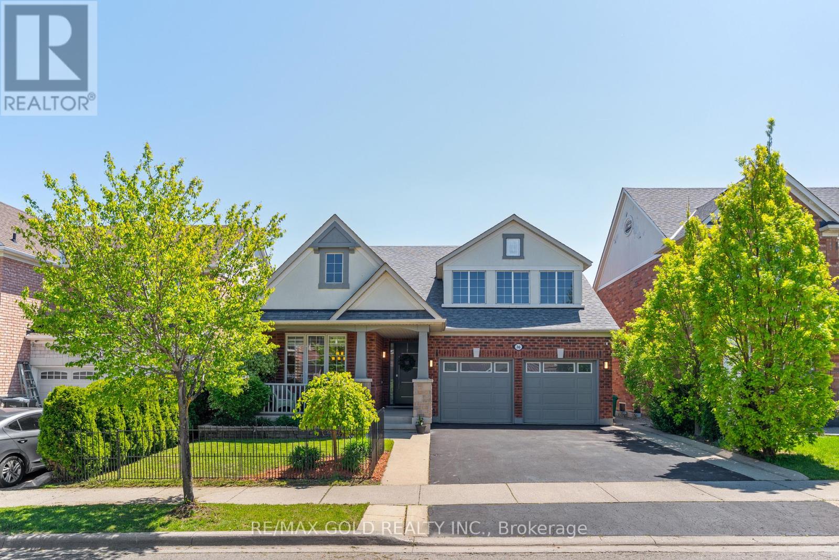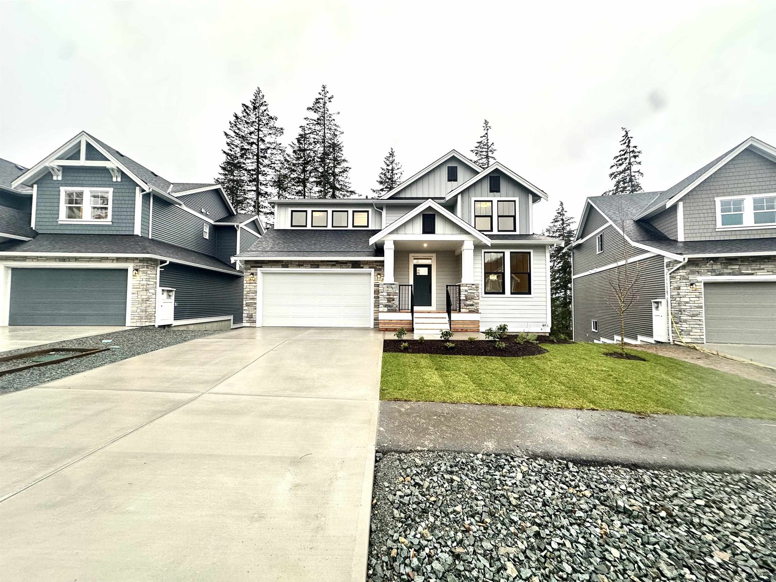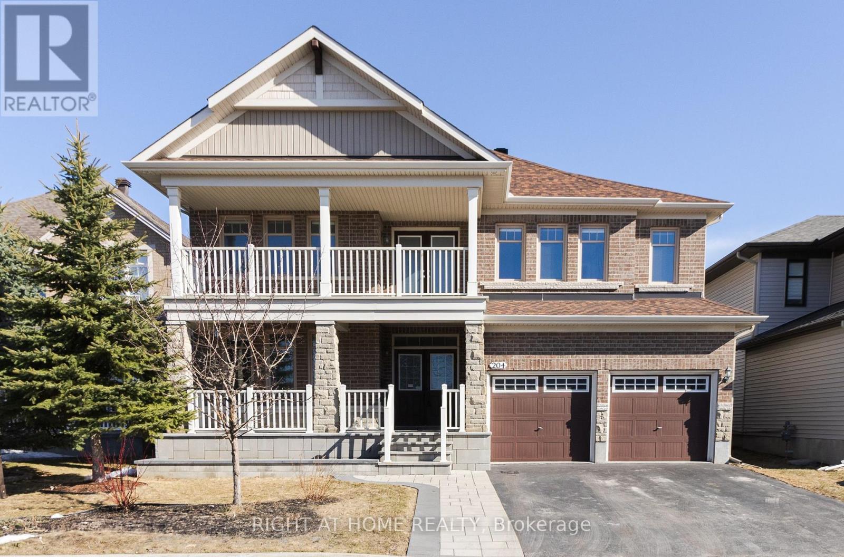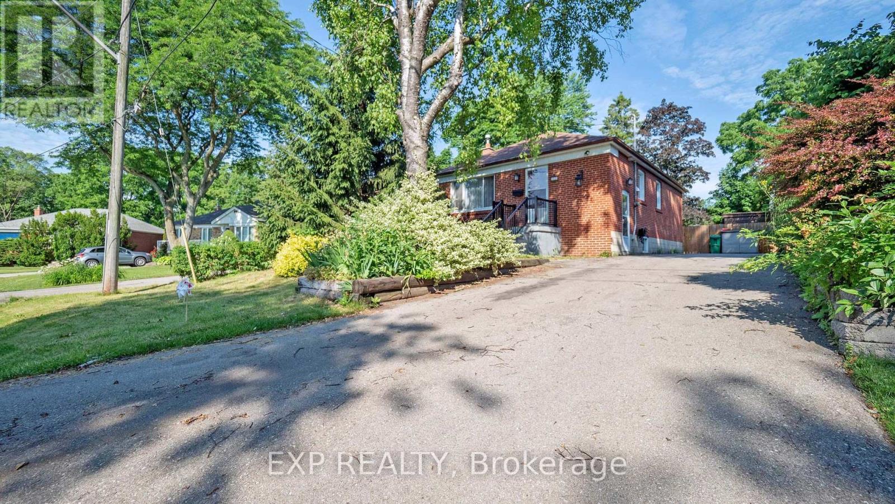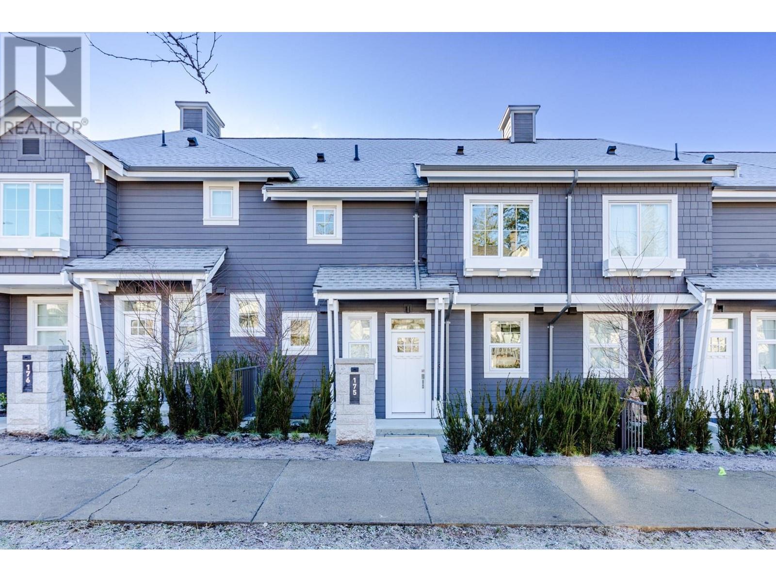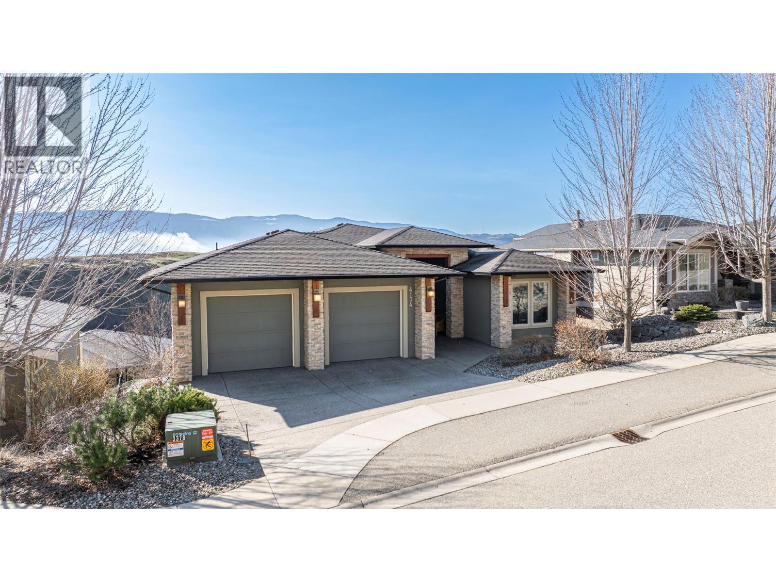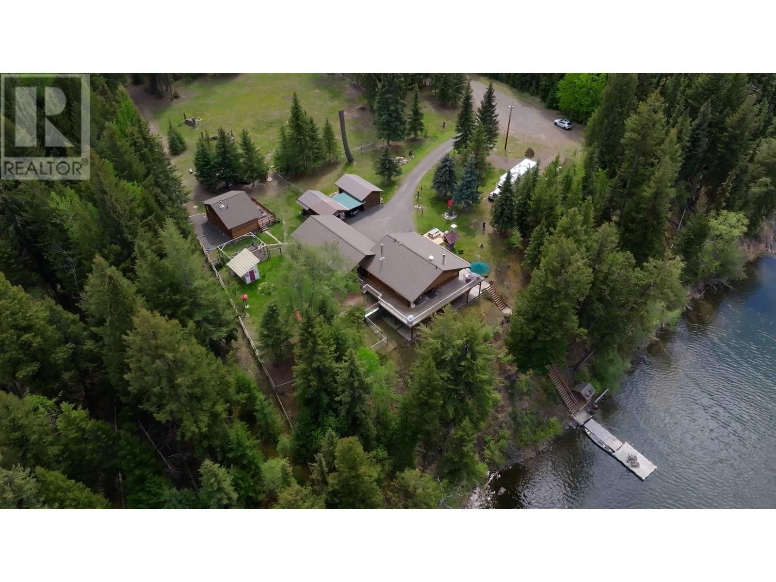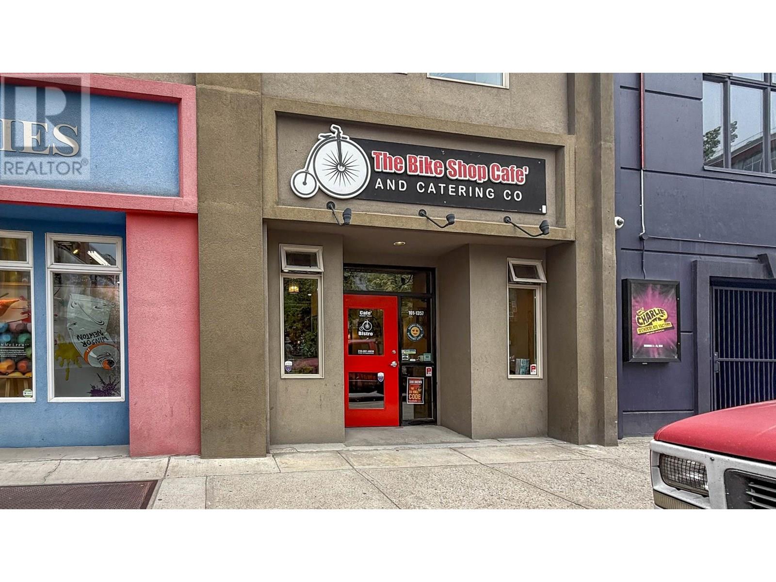5207 River Road
Niagara Falls, Ontario
This five (5) Bedroom HOUSE is located in one of the most scenic locations in Ontario - City of NIAGARA Falls directly on RIVER ROAD, which runs along NIAGARA GORGE from the FALLS on towards Niagara-on-the-Lake,and while it can accommodate any family, it also has a BED and BREAKFAST License, which opens earning potential for capable entrepreneur. House is right on the RIVER Road in the FALLS's end of the Bed & Breakfast District. LOCATION ! LOCATION! ~ 1.0 km away from RAINBOW Bridge~1.5 km away from AMERICAN Falls )~ 2.5 km away from HORSESHOE Falls~ 1.4 km to Bus & Railway Station. Direct Exposure to Tourist Traffic along Rover Road. House was used in the 90's as Bed & Breakfast, Recently upgraded to new BB Bylaws, inspected & Licensed and Operational as Bed & Breakfast Business.The House was fitted & upgraded to meet City's Bylaws for operating a BED and BREAKFAST Business and has a City License to accommodate Tourists. Property is right on Niagara Gorge, so at times, depending on wind direction, you can hear the FALLS roaring in a distance. Please note this Offer is for House only, and not for BB business, which is not transferable. Buyer can apply for own license And while the B & B can generate income after Buyer obtains own license, note that Seller gives No Warranty to Buyer for any success of BB operations, which is solely dependent on Buyer's entrepreneurial performance. Buyer shall do own market research and assess own capacities to run BB business. Seller just added 4th room along with parking to BB license and increased rental capacity 25%. *For Additional Property Details Click The Brochure Icon Below* (id:60626)
Ici Source Real Asset Services Inc.
36 Slipneedle Street
Brampton, Ontario
Absolutely stunning 2+2 bedroom detached bungalow in the prestigious Vales of Castlemore. Immaculately maintained, this home features a long, 47 X 131 Feet deep Lot, Long driveway, double car garage, and a charming front porch with a steel-fenced lawn perfect for relaxing mornings and evenings. Grand 8-ft entry door leads to a spacious 9 feet ceiling layout with freshly painted & hardwood floors, living & dining rooms, and a modern white kitchen with quartz countertops, centre island, and pantry. Main floor offers a primary bedroom with a luxurious 5-pc ensuite, an additional bedroom, and a full bath. Professionally finished basement boasts an entertainment area, office, kids play area, 2 large bedrooms, and ample storage. Step out to a private backyard oasis with no rear neighbours, featuring a multi-level vinyl deck, shade structure, pergola and shed. A true gem in a sought-after neighbourhood! (id:60626)
RE/MAX Gold Realty Inc.
25 Hashmi Place
Brampton, Ontario
Indulge in the epitome of modern luxury with this stunning 3-storey semi-detached home Located in The Heart of Brampton. This architectural masterpiece boasts an exceptional layout, Boasts Over 2300 sq. ft. With 4 Spacious Bedrooms & 4 Washrooms, combining elegance and functionality seamlessly. Immerse yourself in spacious living areas, bathed in natural light. The Property Features An Open-Concept Design, With Plenty of Natural Light, 9 Ft. Ceilings On 2nd & 3rd Floor, and Modern Finishes. The 2nd Floor Features a Large Living Room and Dining Area, Perfect For Entertaining Guest. The Kitchen Is Fully Equipped With Stainless Steel Appliances, Granite Countertops, and Plenty of Storage Space. Discover a harmonious blend of indoor and outdoor living, perfect for entertaining or relaxing. Don't Miss Out On This Incredible Home!! (id:60626)
Century 21 Property Zone Realty Inc.
1943 Sparrow Hawk Place, Mt Woodside
Agassiz, British Columbia
Discover the perfect balance of modern comfort and natural beauty in this stunning home. This 2,252 sq. ft. craftsman-style home features a thoughtfully designed layout with the primary bedroom on the main floor, complete with its own private ensuite! With three bedrooms, three bathrooms, a den, and a separate laundry room, this home offers plenty of space for comfortable living. The bright, open-concept kitchen is equipped with SS appliances, and A/C ensures year-round comfort. Outside, enjoy your own yard, while the 1,625 sq. ft. unfinished basement provides endless possibilities to make the space your own. Located in a breathtaking mountain community Harrison Highlands this home is move-in ready! Visit the show home Fri-Sun from 12-4PM just enter Highlands Blvd, Kent, BC, into your GPS! (id:60626)
RE/MAX Magnolia
204 Cooks Mill Crescent
Ottawa, Ontario
Steps from Boothfield Park and facing peaceful green space, this stunning 3800+ sqft home sits in one of Riverside Souths lowest-density communities. A short walk takes you to the newly opened LRT terminal and the upcoming Riverside South Town Centreconvenience and tranquility in one perfect location. The spacious main floor welcomes you with a grand foyer and an open-concept living/dining area. A huge kitchen offers abundant cabinetry, granite countertops, a breakfast nook, and a built-in workstation. The main level also features a large family room with a cozy fireplace, and a versatile den that can serve as an office or fifth bedroom. Upstairs, a hardwood staircase with iron rod spindles leads to a bright loft and a large walkout balcony with views of the park. The four oversized bedrooms include a Jack-and-Jill bathroom for two, a guest suite with its own 3-piece ensuite, and an impressive primary retreat with fireplace, two walk-in closets, and a brand new 5-piece ensuite with dual vanities, a stand-alone tub, rainfall shower, and enclosed toilet. Over $120,000 in upgrades in the past 4 years: Interlock, patio, porch & flower beds (2021) Powder room update (2021) Backyard shed (2022) Rear deck (2023) New roof (2024) Renovated master ensuite (2024) New fence (2024) Additional updates include upgraded lighting, energy-saving blinds, premium curtains, smart thermostat, and built-in closet organizers. Generous storage is found throughout the home. The unfinished basement offers endless potential for customizationhome theater, gym, extra bedrooms, or even an in-law suite. If youre looking for size, space, upgrades, and a prime locationthis home has it all. (id:60626)
Right At Home Realty
559 Drymen Crescent
Mississauga, Ontario
Welcome to 559 Drymen Crescent, a rare opportunity in the heart of prestigious Mineola! This beautifully maintained 3-bedroom bungalow sits on an expansive 50 x 150 ft lot and offers the perfect blend of family living, outdoor lifestyle, and income-generating potential.Step inside to discover a bright, functional layout featuring large windows, and a spacious kitchen ready for your personal touch. The fully finished basement with a separate entrance includes 2 bedrooms, a full bath, and a kitchen perfect for in-laws, extended family, or rental income. The beautifully landscaped backyard is an entertainers dream, complete with a large inground pool perfect for summer gatherings and family fun.Whether you're an investor, a multi-generational family, or a buyer looking for a mortgage helper, this property delivers flexibility and value in one of the most sought-after areas of Mississauga. Located on a quiet, family-friendly street, this home is walking distance to top-rated schools, beautiful parks, Port Credit, and minutes to the QEW, GO station, and Lake Ontario. This property is also ideal for builders or investors seeking premium land in one of Mississauga most sought-after neighbourhoods. (id:60626)
Exp Realty
175 1310 Mitchell Street
Coquitlam, British Columbia
GST included! Welcome to Forester Two at Burke Mountain Coquitlam. Brand new home, 1537sqft living area, total 3 bdrms, 3 baths. This home features a spacious and bright living area with large windows offering plenty of natural light. The modern kitchen boasts stainless steel appliances, sleek cabinetry and quartz countertops, perfect for cooking and entertaining. Primary bdrm has WIC and ensuite bath w/double sink vanity. Side by side double garage. Location close to parks, schools, shopping, transit and future shopping centre. (id:60626)
Royal Pacific Tri-Cities Realty
4134 Camelback Way
Vernon, British Columbia
Welcome to desirable Turtle Mountain! Come enjoy the beautiful unobstructed valley and lake views from this 4 bed/ 3 bath custom built home with in-law suite on a low maintenance lot. Main floor features large kitchen with gas range, Corian countertops, 9 ft eating bar and unique Zebra wood veneer cabinets. Off the kitchen is a eating nook with direct access to a covered patio with stamped concrete deck. The living room offers a tray ceiling, hardwood flooring and floor to ceiling gas stone fireplace. The primary bedroom has access to the covered deck along with a full 5 pce. ensuite bath and walk-in closet. Additional bedrm./den plus another full bathroom and laundry compliment this floor. Downstairs you will find the roomy, 2 bedroom/1 bath in-law suite with separate entrance and private patio. The home has an over sized 22'x26' double garage along with central A/C, new gas hot water tank , gas furnace, water softener and timber frame accents. Located close to shopping, city services and miles of walking/biking trails. Great property for young families, extended families or urban professionals. (id:60626)
Royal LePage Downtown Realty
6649 Sven Road
Lone Butte, British Columbia
Cedar frame home with guest house on 2.21 private acres at Horse Lake. Located at the end of a quiet cul-de-sac, this fully fenced property offers high-bank lakefront views with easy access, total privacy, and year-round recreation. Includes 5 bedrooms, 4 bathrooms, in-floor heating, electric and wood Heat, well and septic. Features a hot tub, outdoor fireplace, and baking/pizza oven. It is ideal for nature lovers, hobby farmers, or a quiet retreat. Extras: washer, dryer, freezer, Canoe with electric motor, VW water pump with 80m hose. (id:60626)
RE/MAX Nyda Realty (Agassiz)
1357 Ellis Street Unit# 101
Kelowna, British Columbia
High profile commercial strata unit available in the heart of Kelowna’s Cultural District. Street level unit with approx. 1,955 SF of open industrial feel with high ceilings and exposed ventilation give the space an inviting, modern look and feel. Potential for highly visible fascia signage along Ellis Street, highlighted with spot lighting. This is a busy, high traffic area surrounded by the Kelowna Regional Library, Interior Health Buildings, YMCA, Okanagan Innovation Centre, Kelowna Actor’s Studio, City Hall, numerous residential complexes and a block away from the new UBCO Downtown Campus (under construction), Prospera Place and the waterfront. Currently improved as a long-standing restaurant space, which includes a dining area (currently with 38 seats), large service counter/point of sale area/light prep space, kitchen area with commercial ventilation & walk-in refrigerator, as well as washrooms and a storage area. Potential opportunity for a turn-key restaurant as Bike Shop Cafe & Catering and/or its equipment chattels could be available separately. (id:60626)
RE/MAX Kelowna
29578 Lougheed Highway
Mission, British Columbia
Excellent future potential in Mission's rapidly developing Silverdale area! This .744-acre property with 159 ft of highway frontage lies within the Silverdale Comprehensive Planning Area, offering prime exposure and long-term redevelopment upside. The 3 bed, 1 bath rancher includes a 2020 roof, fenced yard, and covered patio. Bonus: a fully detached shop with separate hydro meter, 200-amp service, bathroom, and kitchen. Neighbouring commercial property adds to the potential-live, rent, or hold as Silverdale grows. (id:60626)
Royal LePage Little Oak Realty
Royal LePage West Real Estate Services
510 Mornington Street
Stratford, Ontario
Welcome to 510 Mornington Street, a beautifully updated 3+1 bedroom, 4-bathroom home in Stratford's highly desirable Bedford Ward just steps from Bedford Public School, one of the city's top-rated elementary schools. With over 2600 sq ft of finished living space, this home is perfect for families and multi-generational living. Inside, enjoy new flooring throughout, a cozy sunken living room, and a show-stopping custom chef's kitchen (2024) designed with both function and style in mind. Upstairs, the primary suite is a retreat of its own, featuring a custom walk-in closet with built-in's and luxurious private ensuite. Two additional bedrooms, another full bath, and main floor laundry add to the home's convenience and comfort. The fully finished lower level offers flexible living with in-law potential including kitchen rough-in, spacious bedroom, 3-piece bath, and gas fireplace ideal for guests or extended family. Major upgrades include triple-pane windows (2019) for energy efficiency and noise reduction, and a composite deck with glass railings and integrated lighting, leading to your private, fully fenced backyard oasis. Unwind in the Arctic Swim Spa (2020) perfect for year-round use. The meticulous details in this home are sure to impress! Located minutes from Stratford's vibrant amenities, including the Stratford Festival theatres, Rotary Complex and William Allman Arena, restaurants, boutique shopping, farmer's market, parks, walking trails, Lake Victoria, and more. This home combines comfort, convenience, and community in one ideal package. Don't miss your chance to own this thoughtfully updated home in one of Stratford's most family-friendly areas. Book your private showing today! (id:60626)
Exp Realty


