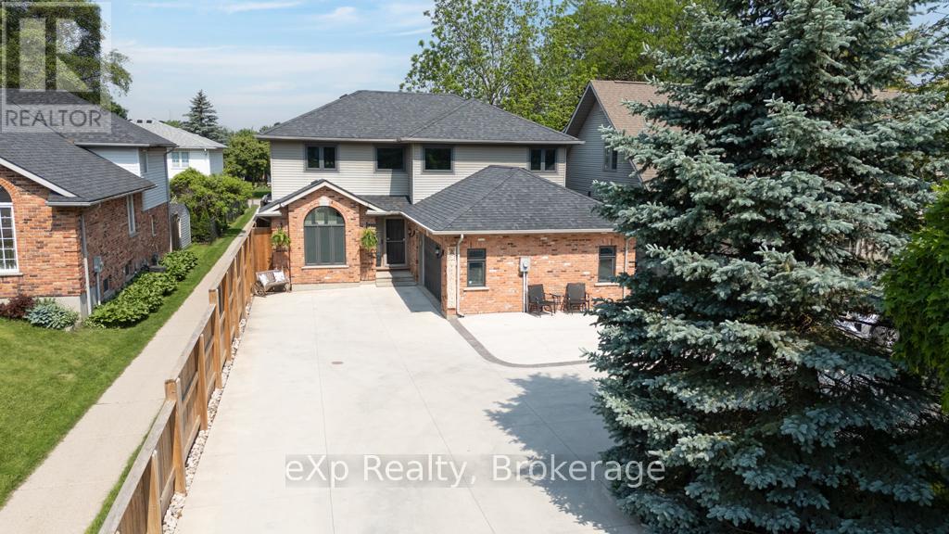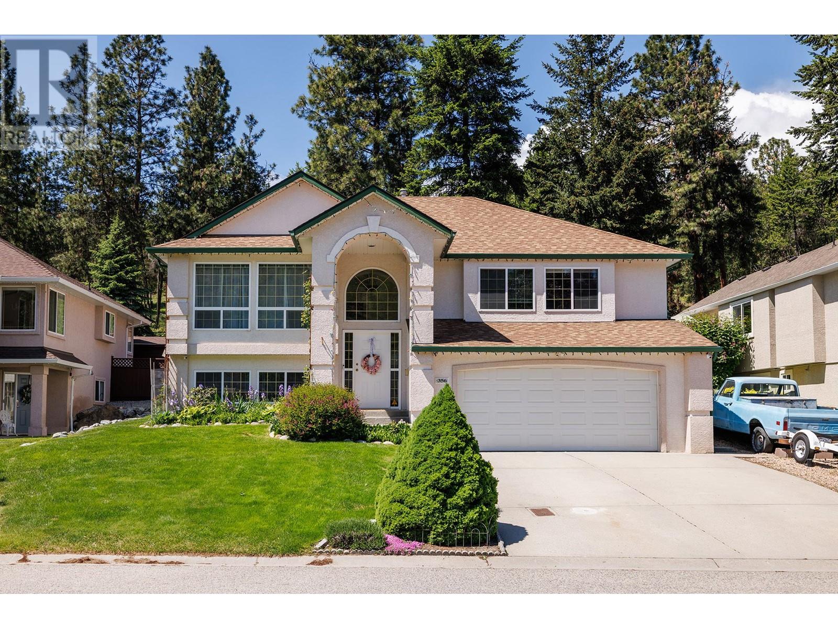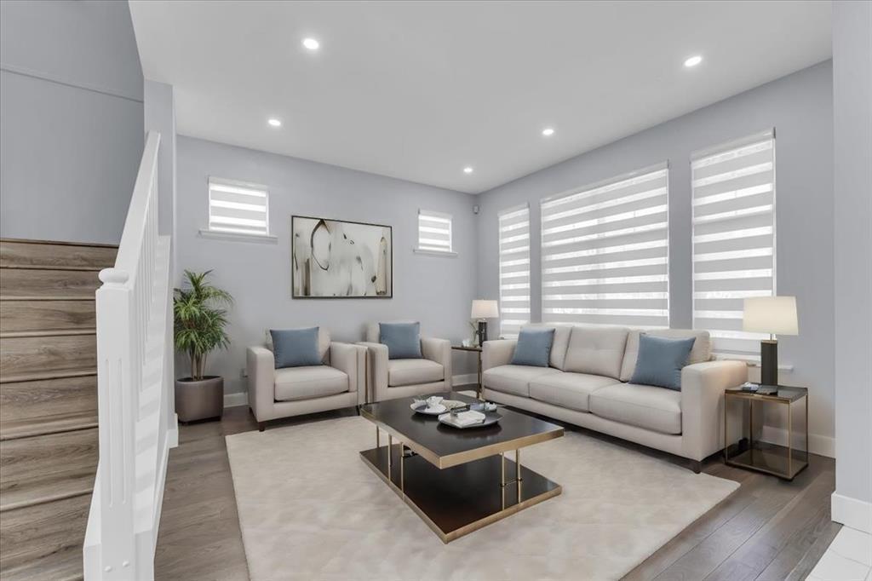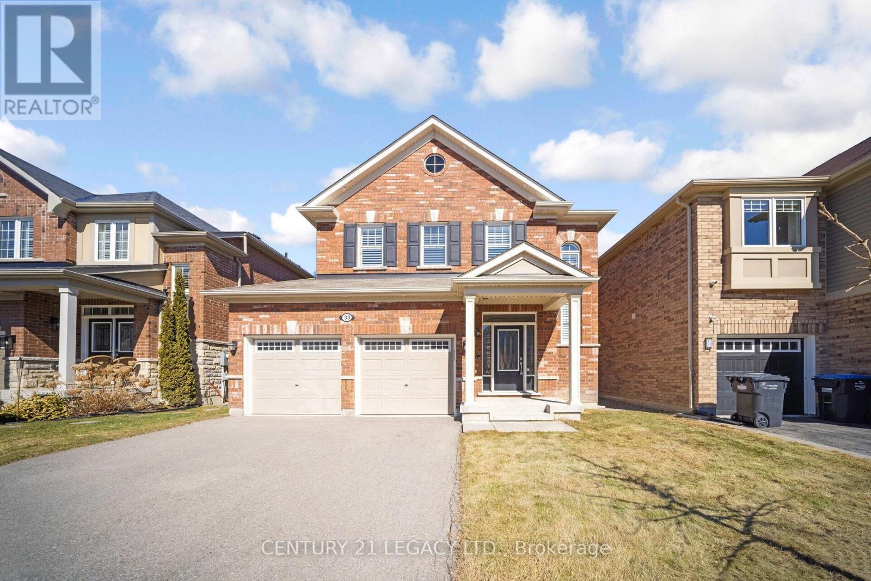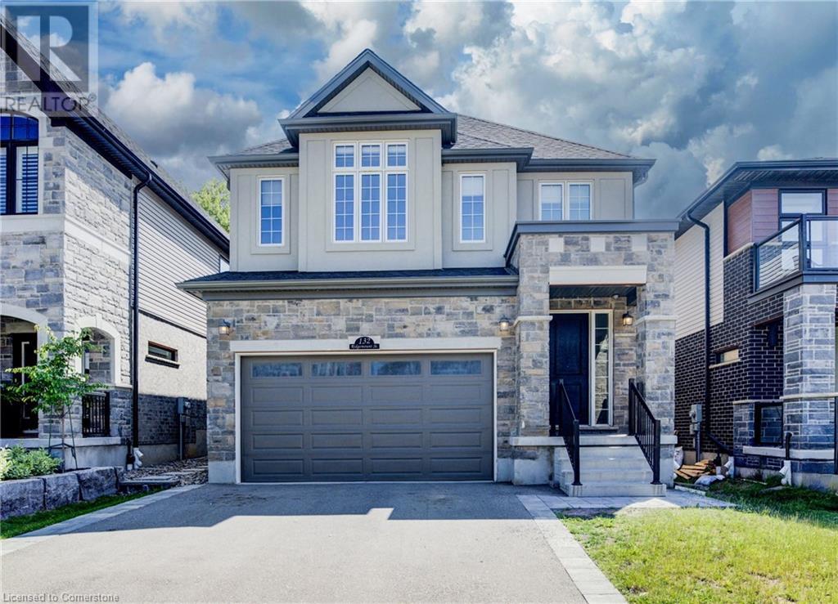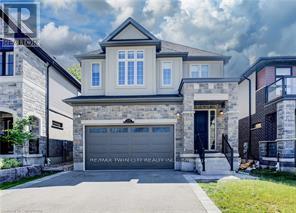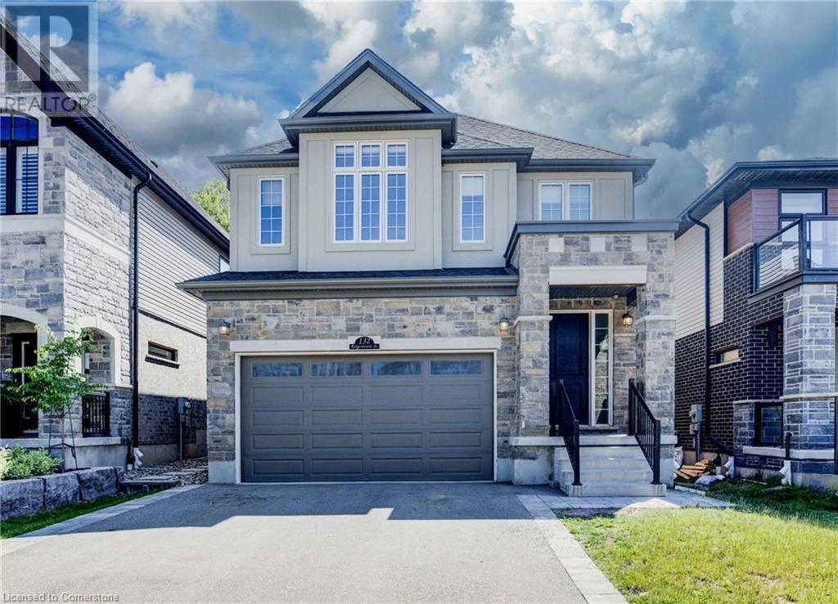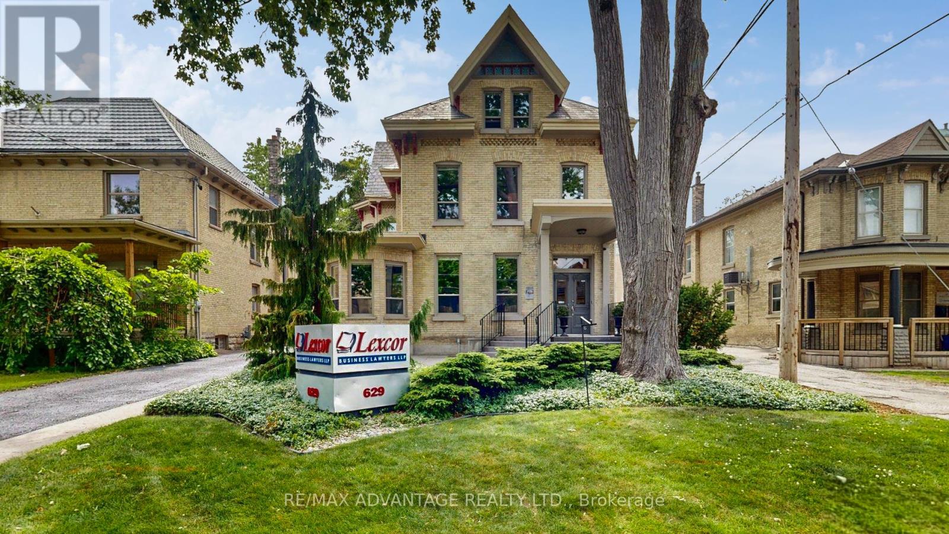510 Mornington Street
Stratford, Ontario
Welcome to 510 Mornington Street, a beautifully updated 3+1 bedroom, 4-bathroom home in Stratford's highly desirable Bedford Ward just steps from Bedford Public School, one of the city's top-rated elementary schools.With over 2600 sq ft of finished living space, this home is perfect for families and multi-generational living. Inside, enjoy new flooring throughout, a cozy sunken living room, and a show-stopping custom chef's kitchen (2024) designed with both function and style in mind. Upstairs, the primary suite is a retreat of its own, featuring a custom walk-in closet with built-in's and luxurious private ensuite. Two additional bedrooms, another full bath, and main floor laundry add to the home's convenience and comfort. The fully finished lower level offers flexible living with in-law potential including kitchen rough-in, spacious bedroom, 3-piece bath, and gas fireplace ideal for guests or extended family. Major upgrades include triple-pane windows (2019) for energy efficiency and noise reduction, and a composite deck with glass railings and integrated lighting, leading to your private, fully fenced backyard oasis. Unwind in the Arctic Swim Spa (2020) perfect for year-round use. The meticulous details in this home are sure to impress! Located minutes from Stratford's vibrant amenities, including the Stratford Festival theatres, Rotary Complex and William Allman Arena, restaurants, boutique shopping, farmer's market, parks, walking trails, Lake Victoria, and more. This home combines comfort, convenience, and community in one ideal package. Don't miss your chance to own this thoughtfully updated home in one of Stratford's most family-friendly areas. Book your private showing today! (id:60626)
Exp Realty
41 Pinehill Place
Paradise, Newfoundland & Labrador
SPECTACULAR PROPERTY IN PARADISE! Situated on an oversized, cul-de-sac, professionally manicured lot, this executive 5-bedroom home is sure to impress the most discerning buyer! Fully redeveloped in 2017 with no expense spared, the quality & craftsmanship, luxurious appointments, designer finishes & attention to detail is second to none. The ideal entertaining home, the main floor features a family room with floor to ceiling stone propane fireplace, dining area & gourmet kitchen. The outstanding kitchen is finished with solid surface countertops, massive sit up island, custom tiled back splash, professional grade stainless steel appliances, ceiling height cabinetry, corner fireplace, & dining nook with window seat & provides direct access to the rear patio, overlooking the in-ground pool & gardens. The upstairs is equally as exceptional boasting five generous sized bedrooms (2 with an adjoining full bathroom), second separate family bathroom & laundry room. The primary bedroom is a true retreat featuring floor to ceiling windows, private terrace with sitting area & hot tub, gym space & immaculate spa-inspired ensuite with free standing soaker tub & dual headed shower. Fully developed basement has home theatre with wet bar area & propane fireplace, sauna & bathroom. Striking landscaped grounds with in-ground pool (with deep end), pool house, heated walkway, custom outdoor waterfall & custom outdoor stone fireplace. Finished with all the extras including; geothermal heating, in-floor heating throughout, surround sound system, sprinkler system, full 16 camera security system, 400AMP underground service, massive ~8-car garage & ample 10+ car parking, just to name a few. A must see!! (id:60626)
RE/MAX Infinity Realty Inc. - Sheraton Hotel
228 Mill Pond Place
Kingston, Ontario
Luxurious executive home with serene views... your dream home awaits! Welcome to this exquisite 4-bedroom, 3-bathroom Summerhill Model by Barr Homes, ideally situated in a peaceful cul-de-sac and backing onto tranquil green space with serene pond views. Step inside to discover a bright, airy layout where natural light pours through expansive windows, perfectly framing the picturesque surroundings. Imagine waking up to breathtaking sunrises and the occasional glimpse of deer roaming in your backyard. The main level is designed for both comfort and entertaining, offering seamless flow and elegant finishes throughout. Upstairs, the luxurious primary suite features a 5-piece ensuite and private access to a covered upper deck, the perfect spot for your morning coffee or unwinding at sunset. Two additional spacious bedrooms complete the upper level. The fully finished lower level is a standout, featuring a fourth bedroom, stylish 3-piece bathroom, and a large rec room with a wet bar ideal for movie nights or hosting friends. Additional highlights include durable composite decking, Alfred Camera security system for added peace of mind, and a convenient location close to all amenities. Don't miss your opportunity to own this stunning executive home. Schedule your private showing today. (id:60626)
Exp Realty
356 Woodpark Crescent
Kelowna, British Columbia
Just Listed! Your Dream Home Awaits! Welcome to this stunning 4-bedroom, 3-bathroom beauty in the family-friendly neighborhood of Magic Estates and just steps away from Knox Mountain! This well-designed home is perfect for growing families or those who love to entertain. The updated kitchen is a chef's dream, featuring a large peninsula, sleek quartz countertops, and brand new appliances—including a 2024 stove and a 2023 dishwasher. The main floor features gorgeous engineered hardwood floors throughout, and you’ll love the extra warmth and coziness from the heated floors in the front and garage entrance along with the basement bathroom. This home is packed with updates that bring peace of mind: the high-efficiency furnace (2022), hot water tank (2022), and new roof (2021) all ensure you’re set for years to come. Plus, all plumbing was replaced in 2024 (no Poly B)! The private backyard feels like your own oasis, with lush perennials, an irrigation system, and an 8x12 shed for extra storage. It's perfect for BBQs, family gatherings, or just unwinding after a long day. Bonus: suite potential and cold room storage for even more flexibility! Need parking? No problem—there's tons of space for your vehicles, including the attached double garage. Located on a quiet street with easy access to everything, this home is all about comfort, style, and convenience. Don’t miss out—book your showing today! (id:60626)
Royal LePage Kelowna
908 Sweetwater Crescent
Mississauga, Ontario
Welcome to 908 Sweetwater Crescent- the sweetest spot in Lorne Park! Fall in love with this beautifully updated 3 bedroom, 3-bathroom detached gem nestled on a quiet crescent in one of Mississauga's most coveted neighbourhoods. This stylish and move-in-ready home offers the perfect blend of modern upgrades and functional space, ideal for family living and entertaining alike. Enjoy a bright main floor with updated finishes, a sleek kitchen, and walkout to a private backyard featuring brand-new front and rear hardscaping- perfect for summer barbecues, quiet mornings, and a place for the kids to play. The second floor offers a spacious primary and two good sized bedrooms with lovely treed views and renovated bathroom with double sink. The lower level includes a convenient 3-piece bath, additional storage and fully finished rec room with fireplace for cozy movie nights and flex space to work from home. Located in the incredible Lorne Park school district, you're steps to top-rated schools, scenic parks, Lake Ontario, and beloved walking and cycling trails. With fantastic shopping, dining, and commuter access nearby, this address delivers both lifestyle and location. Don't miss out on this sweet opportunity! (id:60626)
Royal LePage Real Estate Associates
9 1810 Kings Rd
Saanich, British Columbia
Welcome to Avery Lane by award-winning Abstract Developments. This bright & beautifully appointed south-facing 4-bed, 4-bath townhome offers nearly 1,800 sqft of living space in one of Victoria's best neighbourhoods. Step inside and be welcomed by the classic design & open-concept main floor featuring a gourmet kitchen with shaker-style cabinetry, gas cooktop, & premium appliances by Moffat, Samsung, Bosch, & GE. Thoughtfully curated by Zebra Interiors, with refined details such as custom tile work, millwork accents, a linear gas fireplace, & storage.The upper level hosts spacious bedrooms & spa-inspired baths with custom vanities, premium fixtures, & heated tile flooring in the ensuite. A large balcony off the kitchen invites morning coffee & easy bbq access, and the attached single-car EV ready garage adds convenience & more storage. Well cared for complex with friendly neighbours on a quiet tree-lined street just west of Carnarvon Park—just minutes from schools, shops, and transit. (id:60626)
Macdonald Realty Victoria
14852 58 Avenue
Surrey, British Columbia
Make this your FAMILY HOME in the desired sought after SULLIVAN area! This RENOVATED DETACHED home offers 5 bdrms+4 baths. Main Floor offers spacious LVNG, DINING, FAMILY area, kitchen & powder room. Newly UPGRADED - Laminate FLOORING, QUARTZ COUNTERTOPS, BACKSPLASH, ZEBRA BLINDS, POD LIGHTS. Upstairs offers 3 bdrms+2 baths, MASTER bdrm w/ Walk-in-closet & an ENSUITE. Basement has a MASSIVE room+1 FULL BATH an additional room. (1 bdrm has no window) & new top-of-the-line washer/dryer. BRAND NEW FURNACE FEB 2025. Conveniently located! 1 min to Snokomish Elem, located at 14778 58B Ave. scheduled to open in May 2026, 3-4 Min drive to Sullivan Elem & Second School. Mins to YMCA, all shopping, Panorama HWY. Lots of parking on both sides of the street. OPEN HOUSE: SAT, JULY 26 from 2-4PM! (id:60626)
Exp Realty Of Canada Inc.
33 Callandar Road
Brampton, Ontario
Mint condition 2380 Sq Ft 4 bed 2017 built detached home with NO sidewalk. Kept just like a charm. Carpet free home with spiral staircase, coffered ceiling in living room, stainless steel appliances, entrance from garage and fully fenced backyard. California shutters all over, Second floor laundry could be converted to a den or an extra washroom. 4 cars can easily be parked on driveway as there is no sidewalk! Inground sprinkler system! Your clients will love the vibe of this immaculate home. (id:60626)
Century 21 Legacy Ltd.
132 Ridgemount Street
Kitchener, Ontario
BETTER THAN NEW WITH A LEGAL 2 BEDROOM BASEMENT APARTMENT WITH A SEPARATE WALK-UP ENTRANCE! Welcome to this immaculate 2-storey home nestled in the highly sought-after Doon South neighbourhood. Only 4 years old, this beautiful home offers 7 spacious bedrooms, 4 full bathrooms, and over 3,000 sqft of versatile living space – perfect for growing or multi-generational families. Step inside to find a bright, open-concept layout with modern finishes throughout. The heart of the home features a stylish kitchen that flows seamlessly into a the dining & living room – ideal for both daily living and entertaining. The kitchen features stainless steel appliances, quartz countertops and ample cabinetry storage with oversized tile flooring and a walkout to the back patio. Upstairs, you'll find a shared 4 pc bathroom, laundry room for your convenience and 4 generous sized bedrooms including the primary bedroom with spacious walk-in closet and 4 pc ensuite. The upstairs also features 8 ft doors and 9ft ceilings. The fully finished basement includes a second kitchen with pantry, a 3pc bathroom, 2 bedrooms, large rec room which offers a fantastic in-law suite or rental potential with a walk-up separate entrance. Outside, enjoy summer evenings on the beautiful patio with no rear neighbours. Additional highlights include a double car garage, double-wide driveway for ample parking, and quick access to Highway 401. Located in a family-friendly community close to parks, schools, trails, and shopping, this is the perfect place to call home. Don’t miss your chance to own this exceptional property in one of Kitchener’s most desirable areas! (id:60626)
RE/MAX Twin City Realty Inc. Brokerage-2
132 Ridgemount Street
Kitchener, Ontario
BETTER THAN NEW WITH A LEGAL 2 BEDROOM BASEMENT APARTMENT WITH A SEPARATE WALK-UP ENTRANCE! Welcome to this immaculate 2-storey home nestled in the highly sought-after Doon South neighbourhood. Only 4 years old, this beautiful home offers 7 spacious bedrooms, 4 full bathrooms, and over 3,000 sqft of versatile living space perfect for growing or multi-generational families. Step inside to find a bright, open-concept layout with modern finishes throughout. The heart of the home features a stylish kitchen that flows seamlessly into a the dining & living room ideal for both daily living and entertaining. The kitchen features stainless steel appliances, quartz countertops and ample cabinetry storage with oversized tile flooring and a walkout to the back patio. Upstairs, you'll find a shared 4 pc bathroom, laundry room for your convenience and 4 generous sized bedrooms including the primary bedroom with spacious walk-in closet and 4 pc ensuite. The upstairs also features 8 ft doors and 9ft ceilings. The fully finished basement includes a second kitchen with pantry, a 3pc bathroom, 2 bedrooms, large rec room which offers a fantastic in-law suite or rental potential with a walk-up separate entrance. Outside, enjoy summer evenings on the beautiful patio with no rear neighbours. Additional highlights include a double car garage, double-wide driveway for ample parking, and quick access to Highway 401. Located in a family-friendly community close to parks, schools, trails, and shopping, this is the perfect place to call home. Dont miss your chance to own this exceptional property in one of Kitcheners most desirable areas! (id:60626)
RE/MAX Twin City Realty Inc.
132 Ridgemount Street
Kitchener, Ontario
BETTER THAN NEW WITH A LEGAL 2 BEDROOM BASEMENT APARTMENT WITH A SEPARATE WALK-UP ENTRANCE! Welcome to this immaculate 2-storey home nestled in the highly sought-after Doon South neighbourhood. Only 4 years old, this beautiful home offers 7 spacious bedrooms, 4 full bathrooms, and over 3,000 sqft of versatile living space – perfect for growing or multi-generational families. Step inside to find a bright, open-concept layout with modern finishes throughout. The heart of the home features a stylish kitchen that flows seamlessly into a the dining & living room – ideal for both daily living and entertaining. The kitchen features stainless steel appliances, quartz countertops and ample cabinetry storage with oversized tile flooring and a walkout to the back patio. Upstairs, you'll find a shared 4 pc bathroom, laundry room for your convenience and 4 generous sized bedrooms including the primary bedroom with spacious walk-in closet and 4 pc ensuite. The upstairs also features 8 ft doors and 9ft ceilings. The fully finished basement includes a second kitchen with pantry, a 3pc bathroom, 2 bedrooms, large rec room which offers a fantastic in-law suite or rental potential with a walk-up separate entrance. Outside, enjoy summer evenings on the beautiful patio with no rear neighbours. Additional highlights include a double car garage, double-wide driveway for ample parking, and quick access to Highway 401. Located in a family-friendly community close to parks, schools, trails, and shopping, this is the perfect place to call home. Don’t miss your chance to own this exceptional property in one of Kitchener’s most desirable areas! (id:60626)
RE/MAX Twin City Realty Inc. Brokerage-2
629 Wellington Street
London East, Ontario
This elegant 3,116 square foot office conversion is located in the heart of London's Business District, a few steps from Victoria Park and Richmond Row. It features 10+ asphalt-paved parking spaces and includes a well-designed assortment of meeting rooms, work areas and private offices over three stories plus a basement storage area. The property has an optical fibre connection to the Internet, with Cat 5 connections in every room. The property underwent significant renovations in 2005, with structural upgrades to all floors meeting commercial code, new electrical, plumbing, insulation, windows, and high-quality interior finishes. In 2024, a 6-ton HVAC system was installed. The property includes a bathroom on each floor above grade, a main-floor coffee station, a second floor kitchenette, and wheelchair accessibility. It also has an alarm system and an inground sprinkler system. Access to the property is via a private driveway on the south and a City-owned laneway on the north. The property enjoys excellent exposure, a prominent street presence, and pylon signage. (id:60626)
RE/MAX Advantage Realty Ltd.

