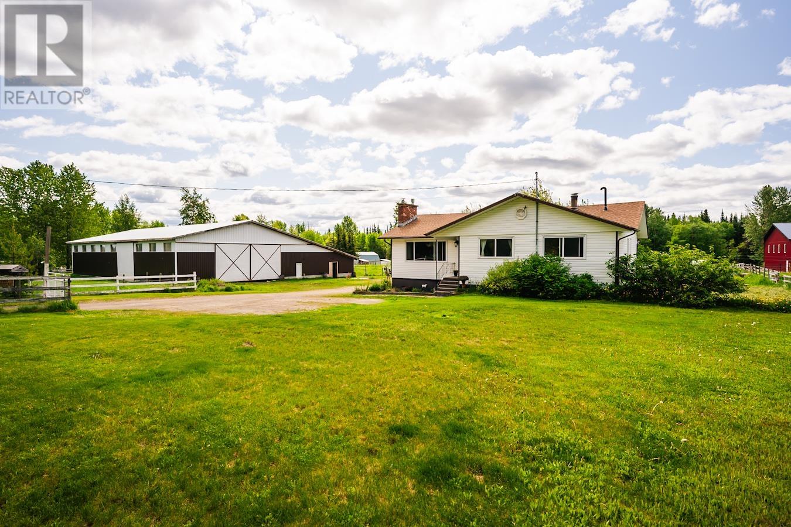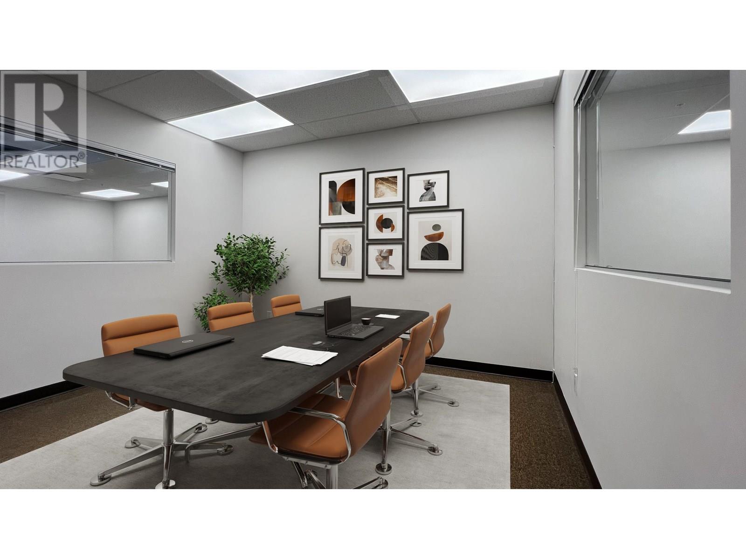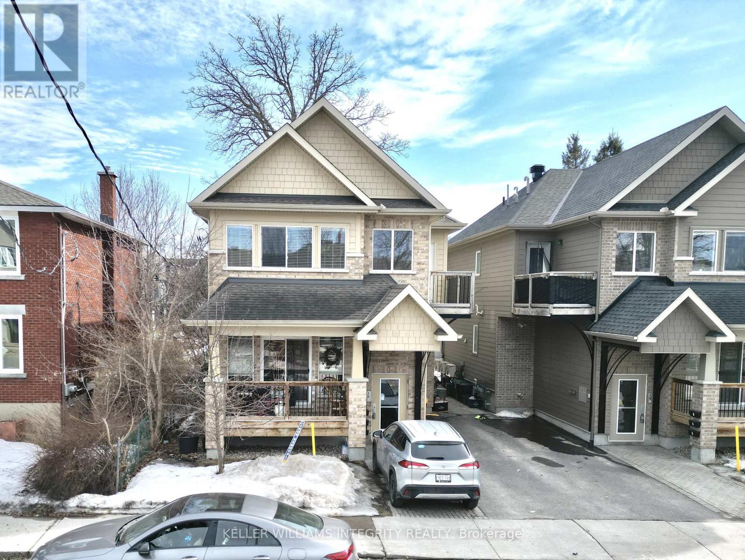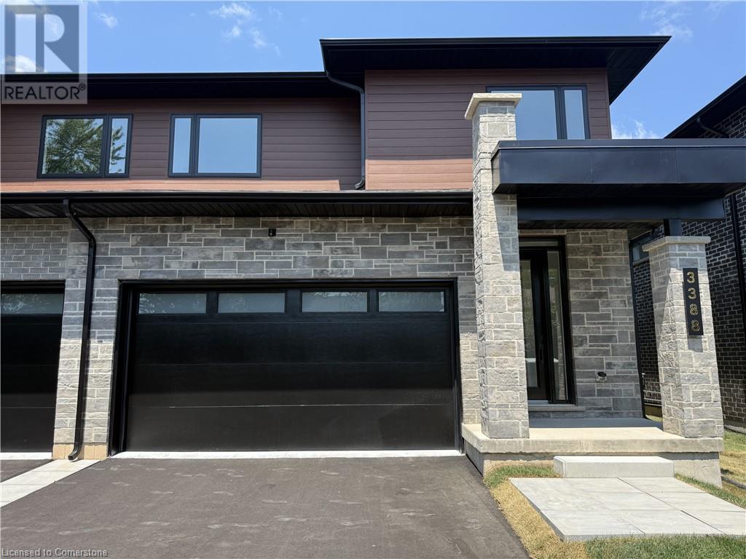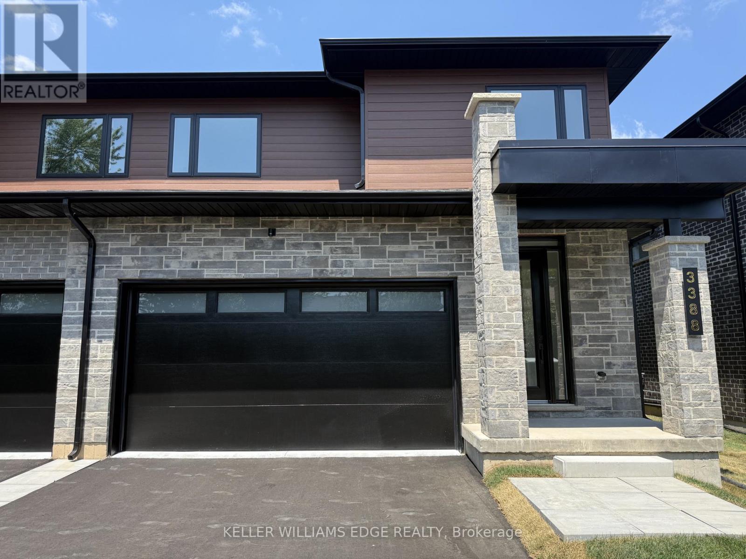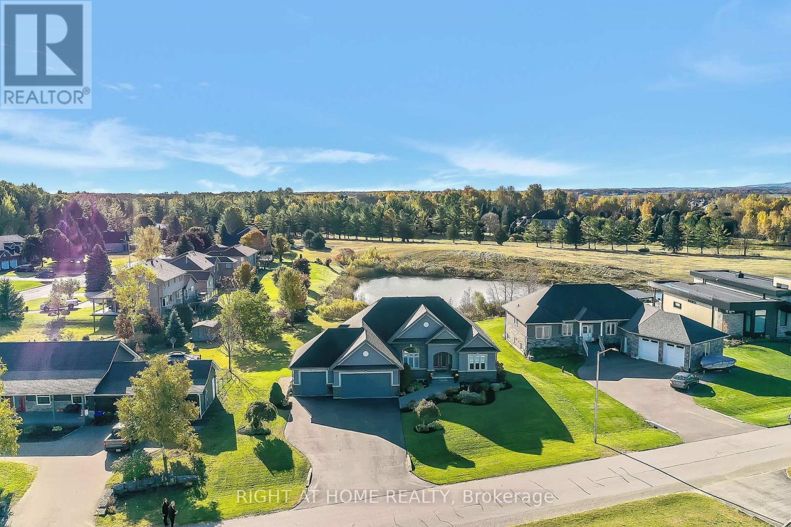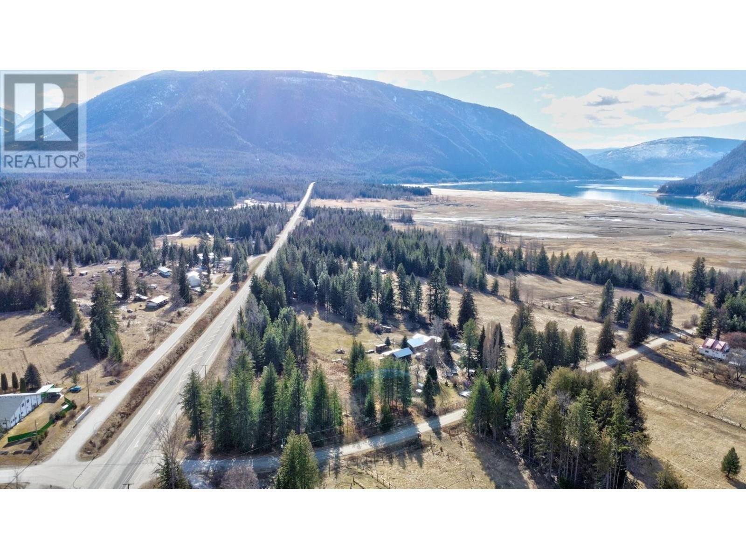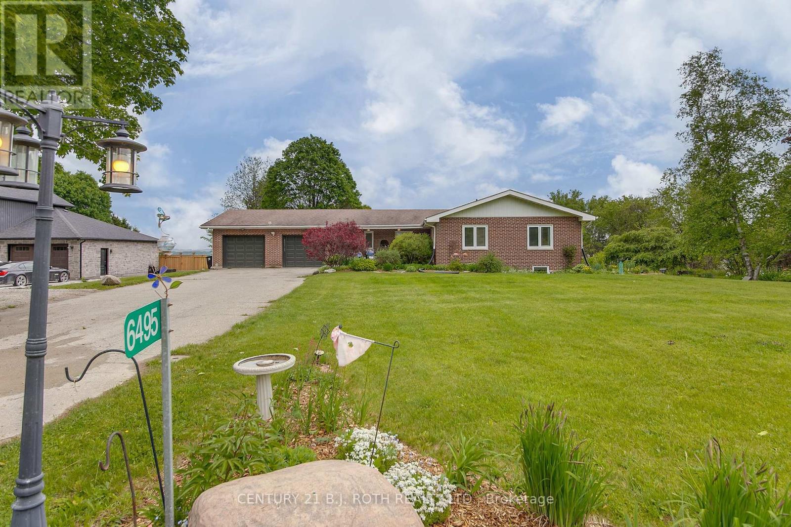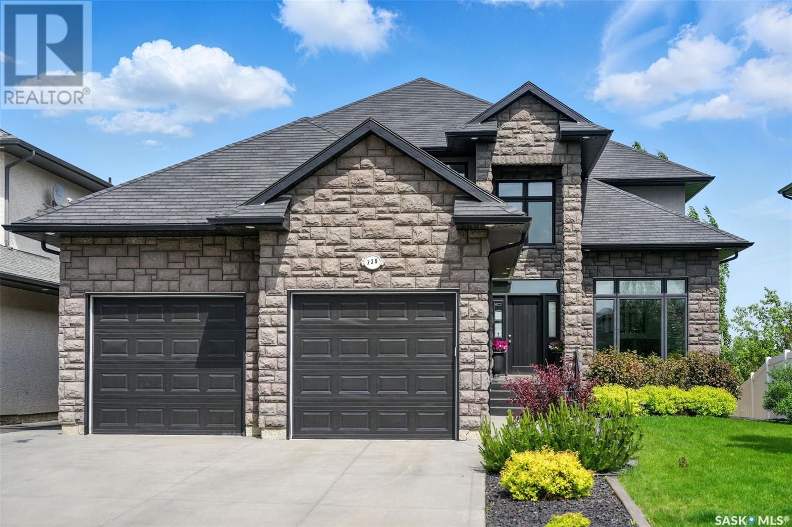5503 Cranbrook Hill Road
Prince George, British Columbia
Here is the horse property you have been waiting for. Situated on 4.63 acres right near the front of Cranbrook Hill. The five bedroom country home has 1,400 sq ft per floor and is bright and cozy with all the needs taken care of. There is an outside basement entry for easy suite conversion. Outside is fenced, cross fenced and offers several paddocks with shelters as well as a riding ring AND new indoor arena. All of this is only two minutes from Foothills and 5 minutes from the agriplex if you compete. What an opportunity to bring your horses home with you and ride all year in the best neighborhood in the city! (id:60626)
Royal LePage Aspire Realty
6416 Horsefly Landing Road
Horsefly, British Columbia
Custom-built lakefront home with RARE level driveway, landscaped yard and shallow-bank waterfront! This executive home on Horsefly Lake welcomes you with 23-ft ceiling at the foyer, stunning views, elegant oak floors, wood fireplace on rock wall and a kitchen that exudes both modern flair & country warmth. 3 bedrooms, 2 baths (clawfoot tub!), a hobby room and bonus attic provide ample living space for the family. Enjoy the amazing outdoor... lovely porch & sundeck, a 130-ft dock, established garden & greenhouse, and sunny, generous yard ideal for entertaining. Comes with attached garage and a detached 40x24 garage/workshop on slab with plumbing. Horsefly Lake is renowned for its crystal clear water, fabulous year-round fishing, thriving wildlife and picture-perfect scenery! (id:60626)
Horsefly Realty
722 726 550 W Broad Way
Vancouver, British Columbia
Welcome to the Broadway Central - Neelu Bachra Centre located at Cambie and Broadway, just steps away from the Canada Line City Hall Broadway station and near future Cambie Broadway Rapid Transit Line Station. This 7th floor interior office space is built out with large open office area, skylights and kitchenette. Also includes secured parking space and two levels of lots of visitors parking spaces for customers! Short walking distance from #99/#9 Bus Stations, Canada Line Station, VGH, City Hall, restaurants and cafes. Building amenities include rooftop deck and patio area with wrap-around views, fitness room with showers, bike storage, handicap accessibility. Acceptable uses for Medical and general office space. Call now to book a tour for your new business space! (id:60626)
Luxmore Realty
138 King George Street
Ottawa, Ontario
Discover a prime investment opportunity with this well-maintained triplex at 138 King George Street. The property features three 2-bedroom units, each offering comfortable living spaces and appealing layouts ideal for steady rental income. Located in Ottawa's desirable Overbrook neighborhood, this property offers an unbeatable location just minutes from Highway 417, with easy access to downtown and beyond. The St. Laurent Shopping Centre one of Ottawa's major retail destinations is only a short drive away, offering shopping, dining, and entertainment at your fingertips. The scenic Rideau River, with its nearby parks and walking/cycling paths, is just a short stroll away .Blending urban convenience with a touch of nature, this turn-key triplex is a smart addition to any real estate portfolio. An exceptional opportunity also awaits: this property may be purchased together with 136 King George Street, the adjacent triplex, to create a 6-unit complex on two side-by-side lots. Note the interior images are from Unit2 at 136 King George. (id:60626)
Royal LePage Integrity Realty
2154 Walkers Line Unit# 7
Burlington, Ontario
Brand-new executive town home never lived in! This stunning 1,799 sq. ft. home is situated in an exclusive enclave of just nine units, offering privacy and modern luxury. Its sleek West Coast-inspired exterior features a stylish blend of stone, brick, and aluminum faux wood. Enjoy the convenience of a double-car garage plus space for two additional vehicles in the driveway. Inside, 9-foot ceilings and engineered hardwood floors enhance the open-concept main floor, bathed in natural light from large windows and sliding glass doors leading to a private, fenced backyard perfect for entertaining. The designer kitchen is a chefs dream, boasting white shaker-style cabinets with extended uppers, quartz countertops, a stylish backsplash, stainless steel appliances, a large breakfast bar, and a separate pantry. Ideally located just minutes from the QEW, 407, and Burlington GO Station, with shopping, schools, parks, and golf courses nearby. A short drive to Lake Ontario adds to its appeal. Perfect for down sizers, busy executives, or families, this home offers low-maintenance living with a $293/month condo fee covering common area upkeep only, including grass cutting and street snow removal. Don't miss this rare opportunity schedule your viewing today! Incentive: The Seller will cover the costs for property taxes and condo fees for three years as of closing date if an offer is brought before Aug 1, 2025. Tarion Warranty H3630013 (id:60626)
Keller Williams Edge Realty
7 - 2154 Walkers Line
Burlington, Ontario
Brand-new executive town home never lived in! This stunning 1,799 sq. ft. home is situated in an exclusive enclave of just nine units, offering privacy and modern luxury. Its sleek West Coast-inspired exterior features a stylish blend of stone, brick, and aluminum faux wood. Enjoy the convenience of a double-car garage plus space for two additional vehicles in the driveway. Inside, 9-foot ceilings and engineered hardwood floors enhance the open-concept main floor, bathed in natural light from large windows and sliding glass doors leading to a private, fenced backyard perfect for entertaining. The designer kitchen is a chefs dream, boasting white shaker-style cabinets with extended uppers, quartz countertops, a stylish backsplash, stainless steel appliances, a large breakfast bar, and a separate pantry. Ideally located just minutes from the QEW, 407, and Burlington GO Station, with shopping, schools, parks, and golf courses nearby. A short drive to Lake Ontario adds to its appeal. Perfect for down sizers, busy executives, or families, this home offers low-maintenance living with a $293/month condo fee covering common area upkeep only, including grass cutting and street snow removal. Dont miss this rare opportunity schedule your viewing today! Incentive: The Seller will cover the costs for property taxes and condo fees for three years as of closing date if an offer is brought on or before Aug 1, 2025. Tarion Warranty H3630013 (id:60626)
Keller Williams Edge Realty
Royal LePage Signature Realty
16 Deanna Drive
Wasaga Beach, Ontario
Spacious & Elegant Ranch Bungalow Move Right In! This stunning stone & stucco ranch bungalow sits on a beautifully landscaped estate lot in sought-after Wasaga Sands Estates. With over 3,800 sq ft of finished living space, this 3+2 bedroom, 3-bathroom home has been lovingly maintained by the original owners and offers a perfect blend of elegance, comfort, and functionality. The main floor features an open-concept layout with crown molding, recessed lighting, and hardwood floors throughout. The formal dining room impresses with a soaring 12FT ceiling, while the spacious maple kitchen is a chefs delight with a full eat-in area, new high-end stainless appliances and walkout to the two-tier deck. A convenient main floor laundry room with garage access adds everyday practicality. The primary suite includes a coffered ceiling w/soft lighting, walk-in closet, and a luxurious 5-piece ensuite. Two additional bedrooms and a full bath complete the main level.The fully finished lower level offers incredible versatility, with two bedrooms, a full bath, and a walk-up access to garage - ideal for extended family or guests. Additional highlights include a triple heated garage with remote garage door opener, gas BBQ, inground sprinkler system, and ample driveway parking. Located just minutes from sandy beaches, ski hills, and year-round recreation, with all amenities within walking distance, this home is ideal for families or retirees alike. Immediate possession available **furniture is negotiable ** Just move in and start enjoying everything this incredible home & neighborhood have to offer. (id:60626)
Right At Home Realty
2060 Bel Oak Dr
Nanoose Bay, British Columbia
Westcoast impeccably designed rancher in a quiet & private location. Gorgeous Great Room with soaring ceilings, Fireplace, custom finishes & extensive use of fir. Amazing Chef's kitchen with heated floors, quartz & concrete counters, Induction stove, dedicated bar, custom cabinetry & tons of storage with built in pull out pantries. Adjoining dining room is intimate & bright with French Doors to an open deck. Primary Bedroom Suite is serene & ensuite bathroom is recently renovated with gorgeous finishings, heated floor & large shower. 2 Guest bedrooms-1 on loft level, & a lovely second bathroom completes this superb layout. Detached garage & guest house has 3rd bath & 4 bedrm (or use it as a gym or artist studio). Enjoy approx 900 sq ft of deck & Amazing landscaped yard. Complete with palm trees & hot tub, outdoors is an Oasis. The property back gate opens to hectares of Fairwinds trail system. Central location, Fairwinds Golf, Gym, Pool & Marina are close by & 20 min to N. Nanaimo (id:60626)
Royal LePage Parksville-Qualicum Beach Realty (Pk)
117 Lakeview Park Road
Burton, British Columbia
Visit REALTOR website for additional information. Gorgeous MULTI FAMILY 5.54 Acre property provides all that you could want for rural living with mere steps to Arrow Lake Beach & boat launch. Fully fenced for livestock, land is fertile & level with a perfect amount of trees for privacy & shade. The family home is lovely with bright spacious living areas and the older mobile 2Bed 1Bath provides extra income and has a private drive. Natural light floods the spaces and the huge kitchen has a great skylight & island. Outside, outbuildings include a large RV shelter, barn/horse shelter and sheds providing ample storage space. The garden/greenhouse is ideal for the gardener and there is plenty of room to develop a much larger garden! Main house has 2 amazing deck spaces offering great mountain views. (id:60626)
Pg Direct Realty Ltd.
6495 13th Line
New Tecumseth, Ontario
Charming Country Home with Legal Suite & Backyard Oasis. Discover the perfect blend of rural charm and modern convenience in this beautifully updated country home, just minutes from town amenities. Professionally refinished throughout, this property offers exceptional versatility and comfort for families or investors alike.The bright and open-concept upper level features a stylish kitchen complete with a coffee bar perfect for morning routines or entertaining. With three spacious bedrooms upstairs, theres room for everyone.Downstairs, youll find a legal 2-bedroom suite with its own separate entranceideal for extended family or rental income. Large windows ensure the lower level is light-filled and welcoming.Step outside to your private backyard retreat. A walk-out deck overlooks a generous yard with an above-ground pool, hot tub, and plenty of space for summer fun.Many inclusions make this home move-in ready just unpack and enjoy country living with all the comforts of the city nearby. (id:60626)
Century 21 B.j. Roth Realty Ltd.
739 Beechdale Way
Saskatoon, Saskatchewan
Welcome to 739 Beechdale Way—an exquisite luxury residence in the prestigious Briarwood neighbourhood, backing directly onto the serene Donna Birkmaier Park with unobstructed views of open grasslands. This stunning two-storey home offers 2,864 sq. ft. above grade, featuring 4 spacious bedrooms, 4 bathrooms, a main floor den, and a fully developed walk-out basement. From the moment you enter the grand two-storey foyer, you’re welcomed by an elegant central staircase with lighted steps and a formal sitting area that flows seamlessly into a bright, open-concept kitchen, dining, and living space. Floor-to-ceiling windows along the rear of the home capture spectacular natural light and breathtaking park views. The gourmet kitchen boasts granite countertops, an island, induction cooktop, solid wood cabinetry, tile backsplash, and high-end appliances. A main floor den/bonus room, boot room, laundry, and powder room provide exceptional convenience. Upstairs offers three oversized bedrooms, including a luxurious primary suite with surreal park views, a 5-piece ensuite, walk-in dressing area, and a spacious loft. The walk-out basement is perfect for entertaining with in-floor heated tile, a second gas fireplace, wet bar, expansive family/games area, and an additional bedroom/flex space with 4-piece bath. Additional features include 10’ ceilings on the main, central air, central vac, fresh paint (interior & exterior), custom blinds, two-zone HVAC, on-demand hot water, in-floor heating in all bathrooms and basement, underground sprinklers with three zones, an upper deck, and a covered patio with wrought iron fencing. A truly rare find offering luxury, space, and an unbeatable location. (id:60626)
Royal LePage Varsity
100 10 Highway
Balcarres, Saskatchewan
Balcarres Sunglow Esso is situated in the vibrant town of Balcarres, along the well-traveled Highway 10 and Highway 22, approximately one hour's drive from both Regina and Yorkton. The area is surrounded by three First Nations reserves, numerous farms, and a variety of recreational destinations. Currently, the business includes a gas station, convenience store, and UHaul rentals. The on-site restaurant is not operational at the moment due to staffing shortages but holds potential for future use. Additionally, the property features campsites with full services, offering great opportunities for new business ventures. Recent updates to the property include new pavement, upgraded fuel dispensers, and various other improvements. Recent updates include new pavement, new fuel dispensers and some other improvements. (id:60626)
RE/MAX Crown Real Estate

