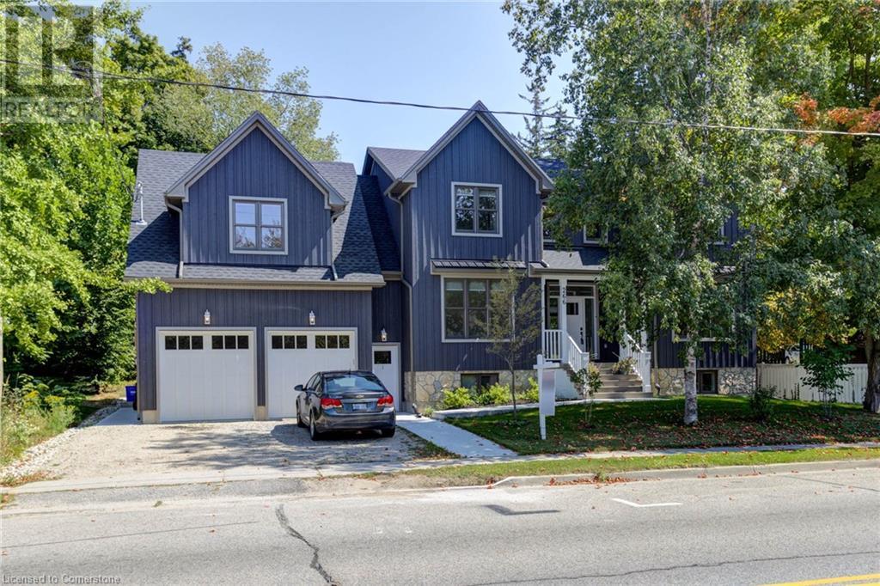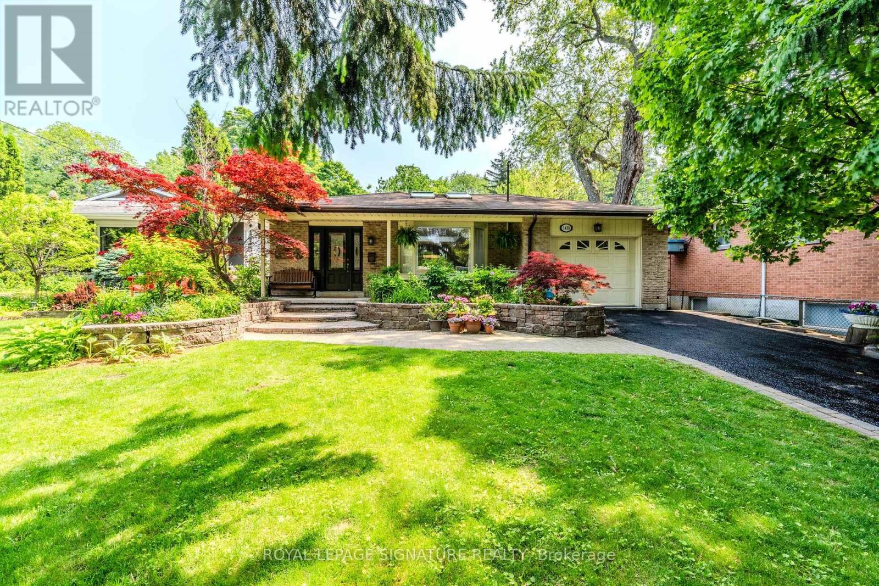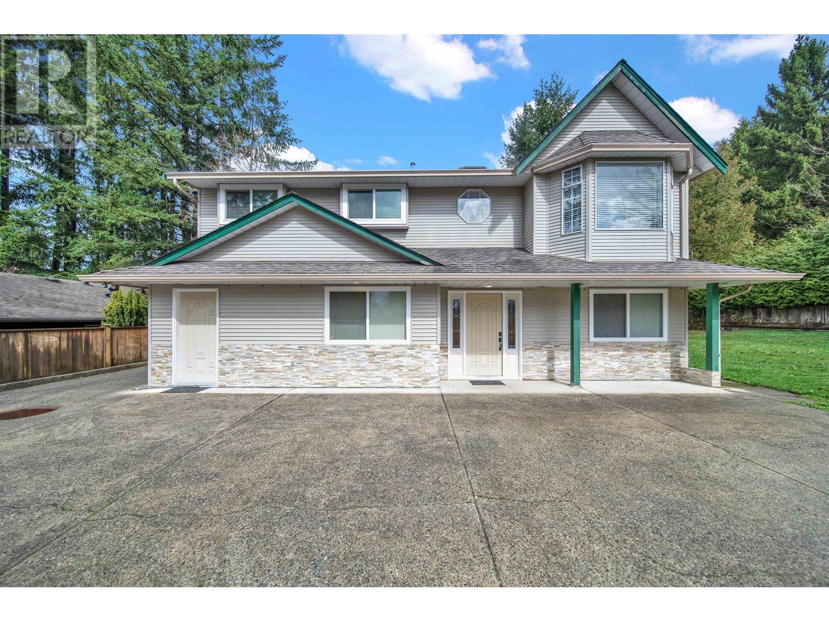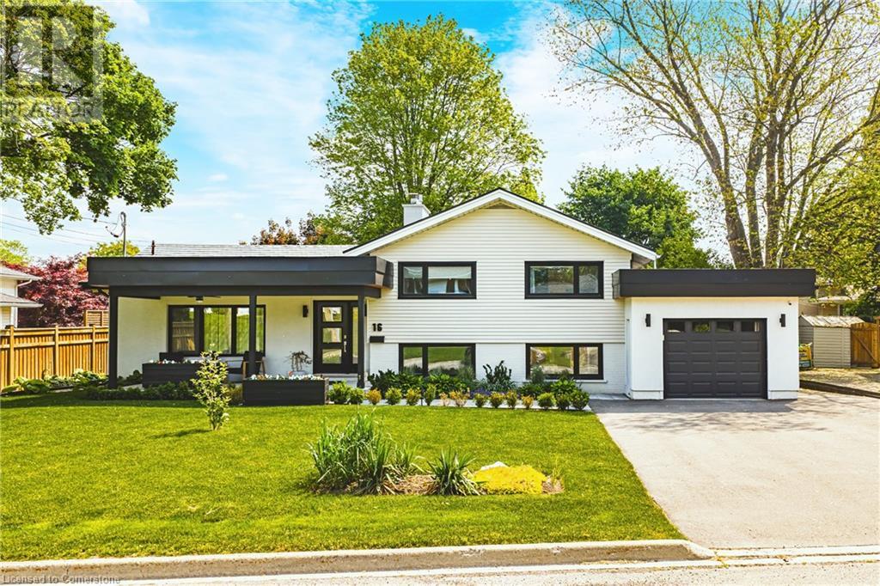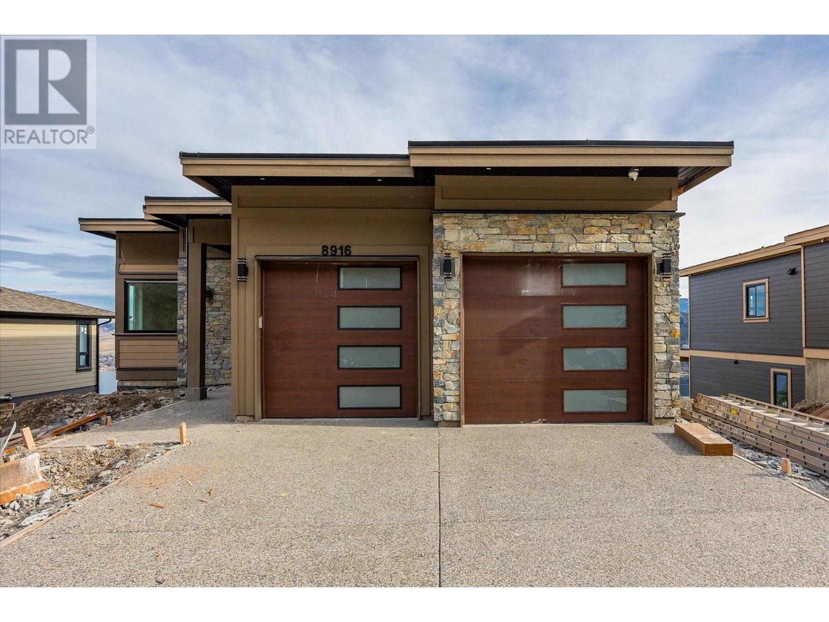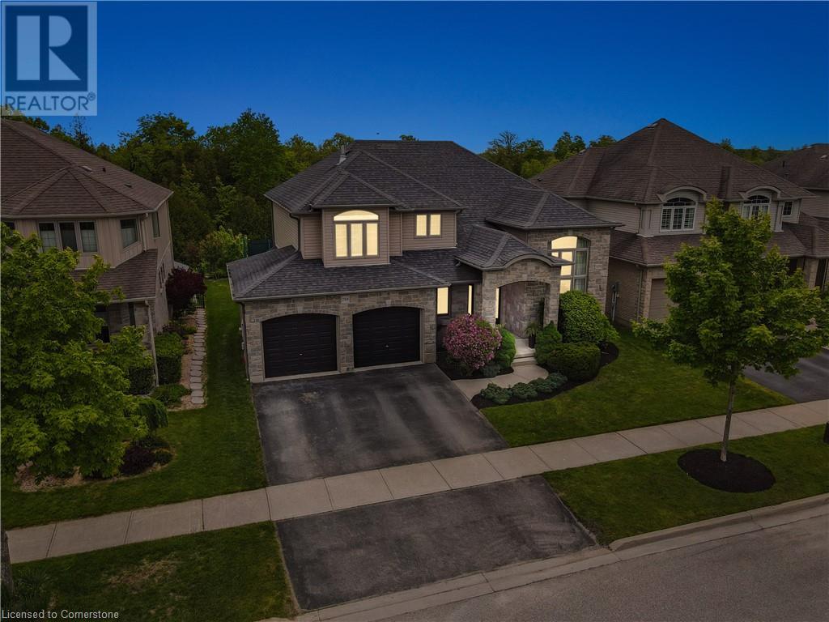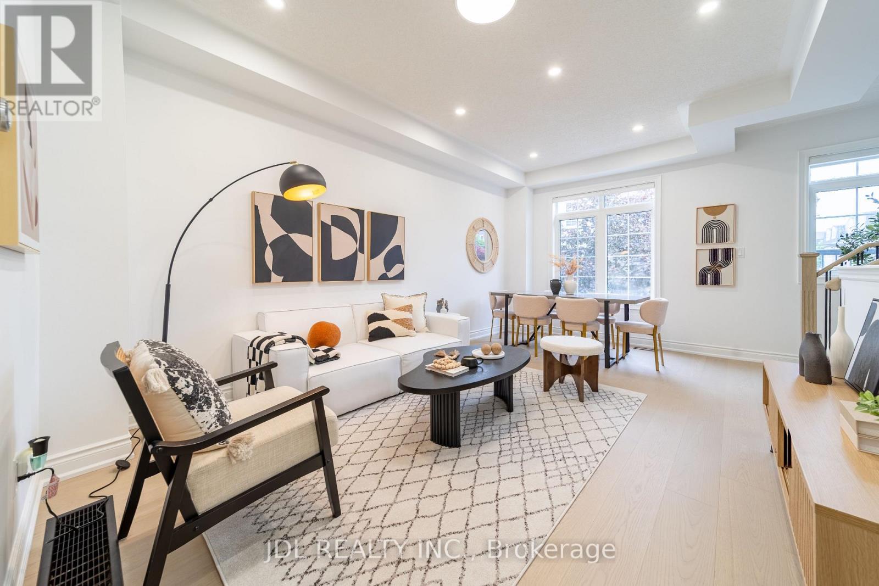266 Bridge Street
Fergus, Ontario
This stunning, fully legal multi-unit home in the heart of historic Fergus offers incredible flexibility for homeowners and investors alike. With over 3,700 square feet of finished living space, this property includes a spacious main home plus two separate, fully self-contained rental units—a 2-bedroom basement suite and a 1-bedroom loft apartment. Whether you’re looking for a multi-generational home, an income-generating property, or a combination of both, this home provides a rare opportunity to own a legal triplex in a prime location. Each unit features private entrances, full kitchens, and in-suite laundry, making them ideal for long-term rentals. Renting both units could generate up to $3,500 per month, significantly offsetting mortgage costs. Zoned for both residential and commercial use, this home offers additional possibilities for business owners. Located in an established neighborhood just steps from downtown Fergus, you’ll enjoy easy access to shops, restaurants, parks, and schools. Don’t miss your chance to own this versatile, income-producing property—schedule your viewing today! (id:60626)
Red And White Realty Inc.
1535 Mosley Street
Wasaga Beach, Ontario
. (id:60626)
RE/MAX By The Bay Brokerage
1425 Old Forest Road
Pickering, Ontario
No need for a cottage when you have a private backyard oasis in the city! Nestled in a premier Pickering Neighbourhood, surrounded by mature trees and multi million dollar homes, this property has to be seen to be believed. Enjoy the perfect blend of privacy and convenience with a 5 min drive to the 401 and 15 mins to the 407. This 2 bedroom (easily converted back to original 3 bedroom) 2 bathroom back split sits atop a massive 50x258 ft lot! The home is beaming with natural light from 5 vaulted skylights and 3 sliding doors. But the true highlight of this property lies outside, where your own backyard sanctuary awaits. Both bedrooms have walk outs to a built in hot tub, large in ground heated pool, waterfall, mature organic perennial gardens, raised vegetable beds and a 10x20 Greenhouse on a half athletic court. With its prime location near parks, schools, shopping, and entertainment, you'll enjoy easy access to everything the area has to offer. The opportunities are endless, add a second storey, build new or enjoy the magic that already exists. (id:60626)
Royal LePage Signature Realty
31 Saint Hubert Drive
Brampton, Ontario
Rare Executive Bungalow with In-Law Potential! This spacious, well-maintained executive bungalow is a true gem for large or growing families, multigenerational living, or investors seeking incredible value. The professionally finished basement is a stand out feature offering 3 large bedrooms, a luxury bathroom, rough-ins for a second kitchen and laundry, and oversized windows for an above-grade feel. Whether you're accommodating extended family or exploring rental income, the layout is flexible and functional. The main floor welcomes you with 10-ft ceilings, tinted windows, and an open-concept living/dining area with cathedral ceilings. The large family room with a cozy gas fireplace flows seamlessly into a chef-inspired kitchen featuring upgraded cabinetry, a central island,and a walk-out to a beautifully landscaped backyard perfect for entertaining. Enjoy the warmth of hardwood floors throughout, a private primary suite with a walk-in closetand 4-piece ensuite, plus two additional spacious bedrooms on the main level. This home checks all the boxes: versatile layout, income potential, and upscale finishes all ina sought-after family-friendly neighborhood. Dont miss this rare opportunity to own a bungalow that grows with your family and your future. (id:60626)
Revel Realty Inc.
21209 Dewdney Trunk Road
Maple Ridge, British Columbia
Nestled off Dewdney Trunk Road, Zoned for 6 storey low rise in Lougheed transit corridor (verify with the city). This spacious renovated 6-bed, 4-bath family home sits on a large 10,890 square ft lot, offering both privacy and flexibility. The main floor features 4 bedrooms and 2 bathrooms, with an additional bedroom off the foyer, perfect for a home office or extra room. Upstairs, enjoy an open-concept living and dining area, a bright kitchen, and a partially covered deck with views of the backyard. The property includes two separate suites with private entrances, ideal for rental income or multi-generational living. With plenty of space on the oversized lot, there's room to add a detached workshop, garage, or carriage home, making this a versatile investment opportunity. (id:60626)
Woodhouse Realty
27 Roy Road
New Tecumseth, Ontario
This exquisite detached home boasts an impressive 3,000 square feet of living space, featuring four bedrooms and five bathrooms. The property also includes a one bedroom basement apartment with an additional 4 pce bath, separate entrance and separate electrical panel. Finished basement adds an additional 1,500 square feet, which can be utilized as an in-law suite or rental unit and a breathtaking Inground Pool with surrounding deck! Welcome home to 27 Roy Road in the friendly community of Tottenham. Situated on a massive corner lot,the homes open-concept layout incorporates hardwood floors, granite countertops, a central island, stainless steel appliances, a built-in pantry, coffered ceilings, cathedral ceilings, vaulted ceilings, crown molding, pot lights, a fireplace, built-ins, a formal dining area, and an office with a private entrance off the wrap-around front porch and French doors leading to the foyer.The Upper Level primary bedroom is generously appointed with a five-piece ensuite bathroom, a his and her closet, and a sitting area. Upper Level additional 3 bedrooms are equipped with its own bathroom.The property offers ample parking for six vehicles and is conveniently located near parks, schools, a recreation centre, restaurants, and Tottenhams Conservation Area, which provides opportunities for fishing and hiking. Additionally, it is conveniently situated minutes from Highway 400 and within an hours drive of Toronto. This place has everything you could ever want! (id:60626)
Right At Home Realty
16 Lynndale Drive
Hamilton, Ontario
This stunning 4-level side-split offers the perfect blend of space, style, and location. Boasting 4 bedrooms and 2 full bathrooms, this modern contemporary home is nestled in the heart of the sought-after Highland Park neighbourhood just a short walk to top-rated schools, scenic waterfall trails, the rail trail, and only 15 minutes on foot to historic downtown Dundas. Step inside to a bright, open-concept main floor featuring a dramatic wall of oversized windows that flood the space with natural light and offer breathtaking views of the backyard oasis. The chefs kitchen is a true showstopper with an oversized island, sleek cabinetry, and high-end finishes perfect for entertaining or enjoying a quiet family dinner. Unwind in the spacious living room, anchored by a sleek modern gas fireplace and gorgeous hardwood floors that continue throughout the home. Outside, your private retreat awaits a 36x18 ft inground pool, large pergola, and a fully fenced backyard create the ultimate summer escape. Additional features include a large 6-car driveway, offering ample parking for family and guests. Whether you're hosting friends or enjoying peaceful evenings at home, this property offers the lifestyle youve been waiting for in one of Dundass most desirable pockets. Dont miss your chance to call Highland Park home. (id:60626)
Royal LePage State Realty
16 Lynndale Drive
Hamilton, Ontario
This stunning 4-level side-split offers the perfect blend of space, style, and location. Boasting 4 bedrooms and 2 full bathrooms, this modern contemporary home is nestled in the heart of the sought-after Highland Park neighbourhood — just a short walk to top-rated schools, scenic waterfall trails, the rail trail, and only 15 minutes on foot to historic downtown Dundas. Step inside to a bright, open-concept main floor featuring a dramatic wall of oversized windows that flood the space with natural light and offer breathtaking views of the backyard oasis. The chef’s kitchen is a true showstopper with an oversized island, sleek cabinetry, and high-end finishes — perfect for entertaining or enjoying a quiet family dinner. Unwind in the spacious living room, anchored by a sleek modern gas fireplace and gorgeous hardwood floors that continue throughout the home. Outside, your private retreat awaits — a 36x18 ft inground pool, large pergola, and a fully fenced backyard create the ultimate summer escape. Additional features include a large 6-car driveway, offering ample parking for family and guests. Whether you're hosting friends or enjoying peaceful evenings at home, this property offers the lifestyle you’ve been waiting for in one of Dundas’s most desirable pockets. Don’t miss your chance to call Highland Park home. (id:60626)
Royal LePage State Realty Inc.
8916 Tavistock Road
Vernon, British Columbia
4-BEDROOM + DEN, 5-BATHROOM, THREE-LEVEL HOME WITH STUNNING LAKE VIEWS ON EVERY LEVEL! The airy main level greets you with breathtaking views through dual sliding doors that lead to the expansive upper balcony. The open-concept kitchen features quartz countertops, ample cabinet space, and a large island—perfect for hosting. The primary bedroom offers lake views, balcony access, a luxurious 5-piece ensuite, and a walk-through closet. The main floor also includes a well-sized den, a 2-piece powder room, a bright living room, dining area, mudroom, and direct garage access. The lower floor showcases a split design with a family room separating two lake-view bedrooms, each with balcony access. One bedroom has a large walk-through closet, as well as a 3-piece en-suite. This level also includes a large laundry room, a 4-piece bathroom, an additional bedroom (or flex space), a utility room, and under-stair storage. The walk-out basement is an entertainer’s dream with a huge recreation room, a built-in bar, a 3-piece bathroom, additional under-stair storage, and direct access to its own lake view patio! Don’t miss this incredible opportunity! (id:60626)
Royal LePage Kelowna Paquette Realty
288 Townsend Drive
Breslau, Ontario
This stunning Executive home located in Breslau ON. A community like no other. Hopewell Heights, preserving the common conservation grounds and walking trails. Nestled into nature's beauty and backing onto the conservation and green space. This 4+ bedroom home has a wonderful footprint. Formal living room, accented vaulted ceiling. Formal dining room, large island open kitchen to spacious family room. Stainless steel appliances water line and ice maker to double sided fridge. Large windows and sliders in breakfast area allows natural sunlight to shine through. Pot lights have been added creating a lovely ambience. Luxurious Primary suite featuring spa soaker tub with jets, large walk in glass shower, double sided gas fireplace in en-suite, shared with Primary suite. Double walk in closets! Second storey loft space, ideal for office or additional sitting area. Large deck and portable gazebo over looks this fabulous private lot! Spacious lower level recreation and games room with gas fireplace! Future wine cellar space, rough in bathroom and bonus room in finished basement. Don't miss this beauty! (id:60626)
RE/MAX Twin City Realty Inc.
51 Routliffe Lane
Toronto, Ontario
Fully renovated and move-in ready, this residence is situated in the vibrant and sought-after community of North York. Featuring a modern minimalist design, this bright and spacious south-north facing unit offers nearly 2,000 sq. ft. of thoughtfully planned living space, filled with abundant natural sunlight on every level. The open-concept living and dining area showcases 9-ft ceilings. The sunlit eat-in kitchen overlooks a private, tranquil backyard and has been fully upgraded with clean white cabinetry and brand-new quartz countertops, offering a fresh and timeless aesthetic. The home is finished with light-toned engineered hardwood flooring, and the stairs and railings have all been newly replaced, contributing to a cohesive and modern feel. The main floor powder room features a sleek floating vanity, while the second-floor bathroom has been fully renovated with large-format glossy tiles, a floating vanity with an LED mirror, and a glass-enclosed shower creating a bright and refined space. The primary ensuite is a luxurious retreat, complete with a freestanding bathtub, double floating vanities, dual LED mirrors, and recessed spotlights for enhanced brightness and comfort. The four-bedroom layout includes well-proportioned bedrooms, a convenient second-floor laundry room, and a versatile third-floor family room or home office also suitable as a fourth bedroom with private balcony access. Stylish comfort and exceptional attention to detail are evident throughout. Located just steps from the Edithvale Community Centre, parks, shops, restaurants, and transit, this home offers a rare blend of modern design, everyday practicality, and urban convenience. (id:60626)
Jdl Realty Inc.
13 Tarquini Crescent
Caledon, Ontario
Welcome To This Beautifully Updated Detached 4-Bedrooms, 3-Washrooms Home Nestled In A Quiet, Family-Friendly Neighborhood Steps From Scenic Wooded Trails And Parks*Designed with comfort and functionality in mind, it offers four large bedrooms, a family-friendly layout, and generous indoor and outdoor living spaces. Enjoy generous principal rooms including separate living and dining areas, an extra family room with a beautiful gas fireplace. NO house on front. Windows (2021) With Triple Pane Windows For Energy Efficiency *Access To Garage From Main Floor Laundry Room.* EVM PLUG CHARGER FOR ELECTRIC CAR.* ROUGH IN central vaccum.* CCTV Cameras as is. *Concrete Upgraded From The Front Of House & Wraps Around The Side To The Backyard *Near To Beautiful Trail & Park. (id:60626)
RE/MAX President Realty

