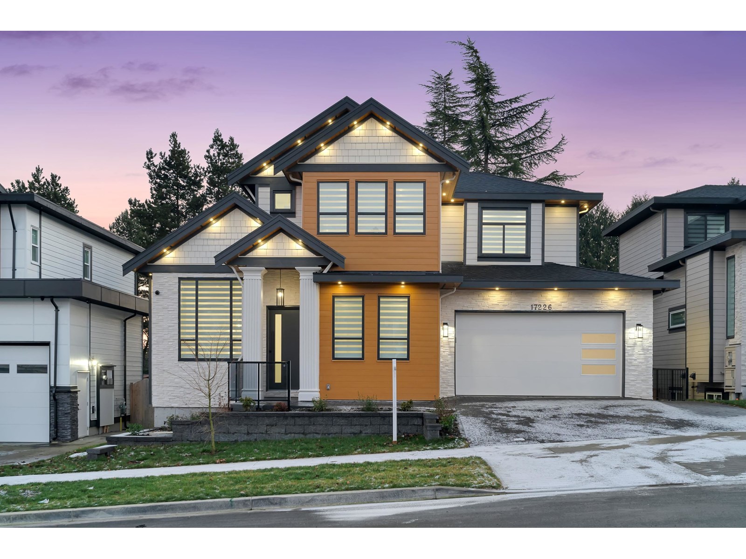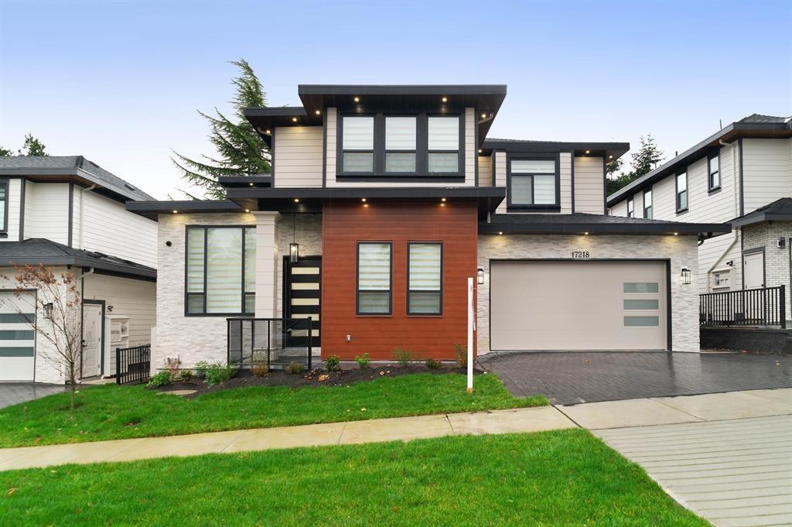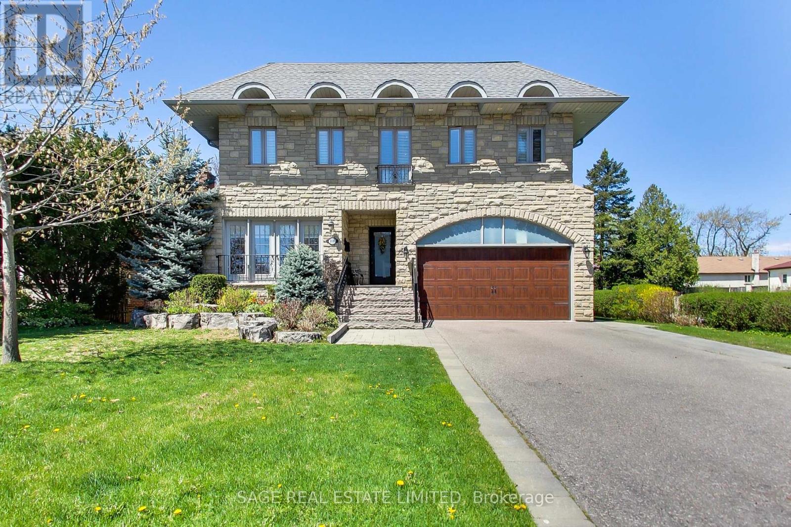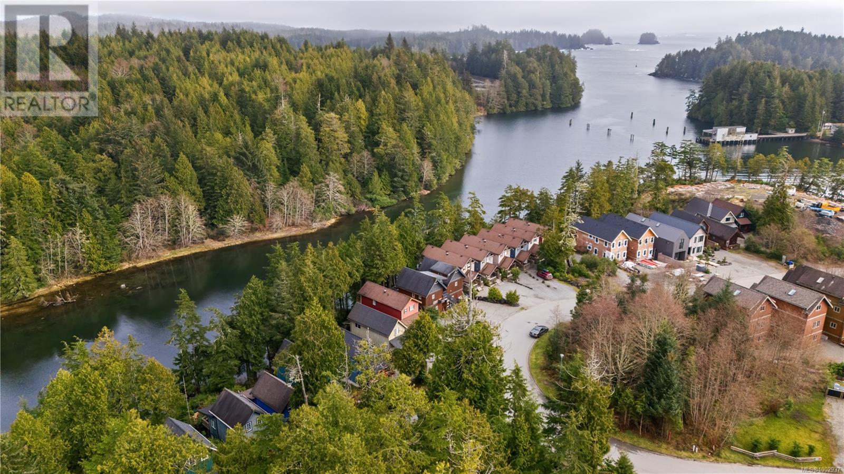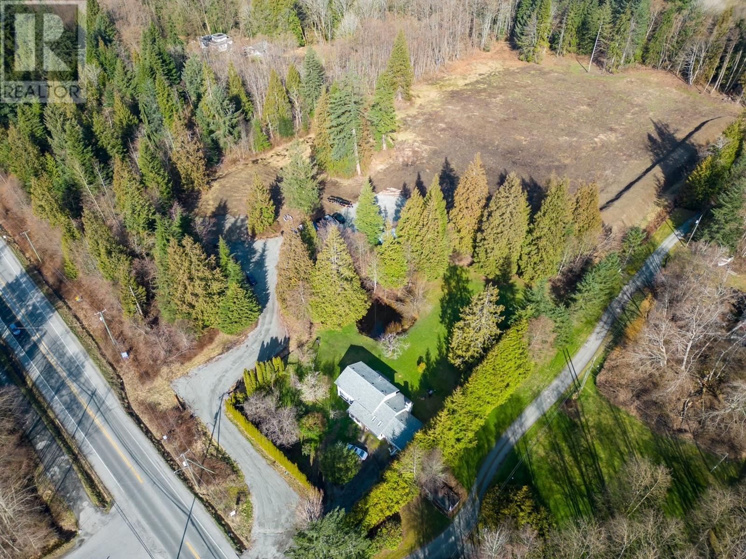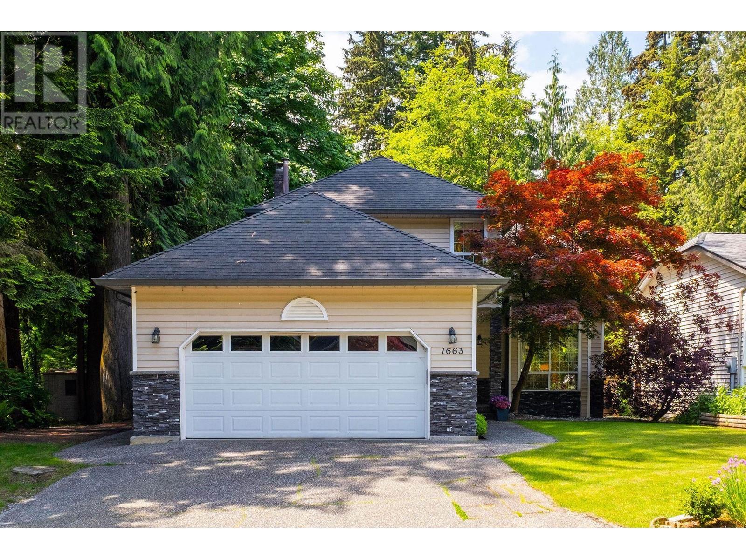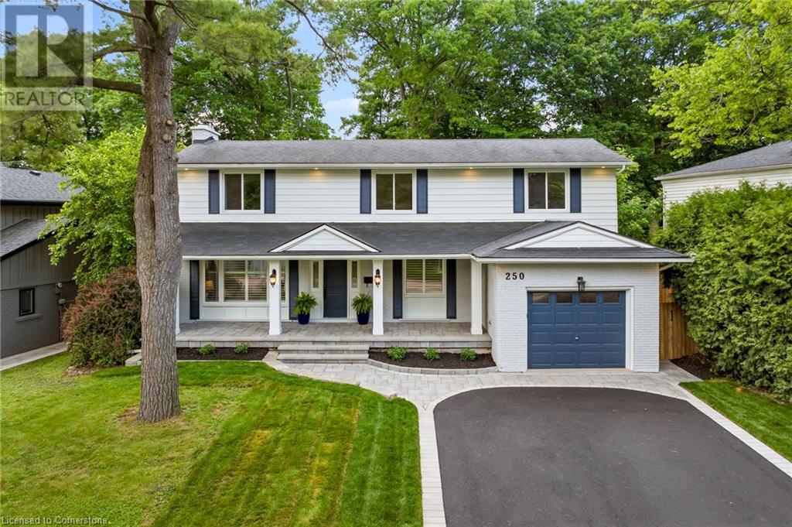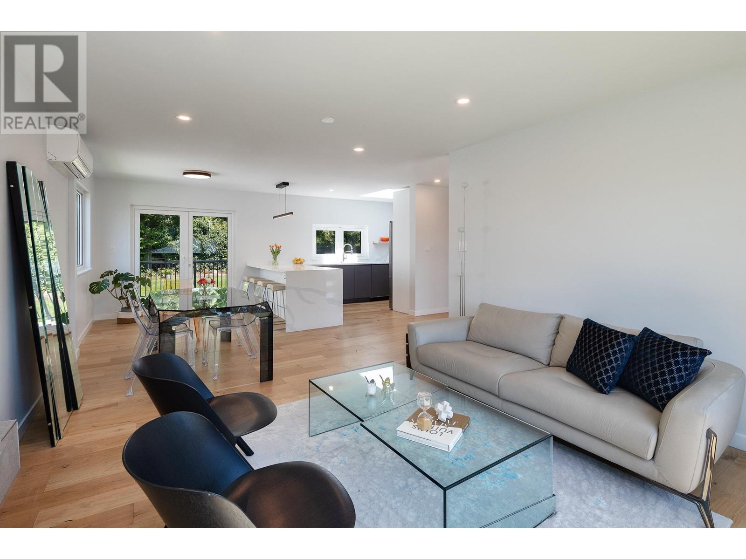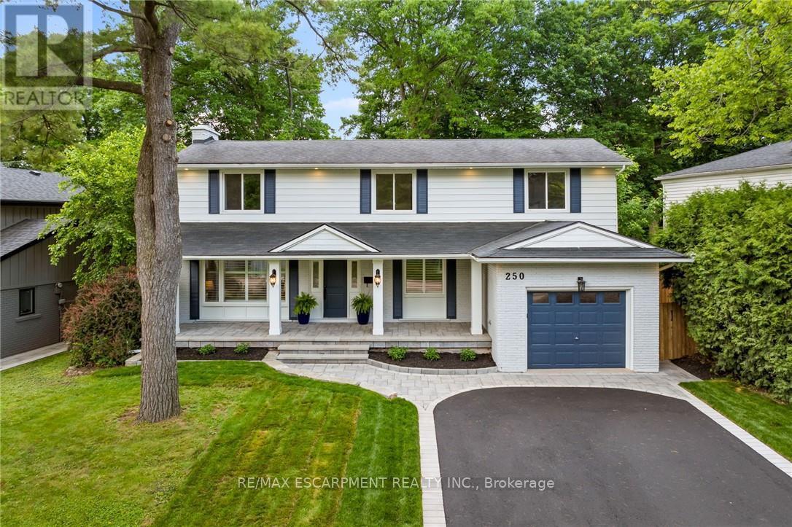17226 59 Avenue
Surrey, British Columbia
Stunning custom built home in the heart of Cloverdale mortgage helper on a flat and level 5,000 sqft lot. Enjoy the open concept layout on all 3 levels. The main floor consists of a stunning family room, chef's dream kitchen with Kitchen Aid Appliances, spice kitchen, dining room, living room and bed room with full washroom. The bsmt floor offers a stunning media room, wet bar & 2 mortgage (2+1) helper w/ separate entrance. The upper floor consists 4 bedrooms with 4 washrooms and a large laundry. Luxury living throughout with CONTROL 4 SMART HOME SYSTEM Effortlessly control lighting and audio via built-in speakers, radiant heating, A/C as a few notable features. Close to all levels of schools, shopping, recreation & public transit. (id:60626)
Royal LePage Global Force Realty
17218 59 Avenue
Surrey, British Columbia
Stunning custom built home in the heart of Cloverdale mortgage helper on a flat and level 5,000 sqft lot. Enjoy the open concept layout on all 3 levels. The main floor consists of a stunning family room, chef's dream kitchen with Kitchen Aid Appliances, spice kitchen, dining room, living room and bed room with full washroom. The bsmt floor offers a stunning media room, wet bar & 2 mortgage (2+1) helper w/ separate entrance. The upper floor consists 4 bedrooms with 4 washrooms and a large laundry. Luxury living throughout with CONTROL 4 SMART HOME SYSTEM Effortlessly control lighting and audio via built-in speakers, radiant heating, A/C as a few notable features. Close to all levels of schools, shopping, recreation & public transit. (id:60626)
Royal LePage Global Force Realty
108 Madawaska Avenue
Toronto, Ontario
Room to Grow, Space to Stay, The Family Home You've Been Waiting For! Tucked into a quiet, tree-lined pocket of North York, 108 Madawaska Ave is the kind of home where memories are made. This spacious five-level, meticulously maintained, and upgraded detached home offers 7 bedrooms, 5 bathrooms, and a finished basement, all on a 53 x 106 ft lot, with newer windows, Furnace, AC, and HWT, giving your family room to stretch out, settle in, and grow together. Step inside to the elevated main floor, where hardwood floors flow through a bright living and dining space, connected to a sun-filled kitchen with stainless steel appliances, ample cabinetry, and a cozy breakfast nook. Just a few steps up, the third level offers three generous bedrooms and a shared 3-piece bath ideal for growing kids, overnight guests, or even a home office. Continue up to the private top-floor retreat, where the oversized primary bedroom features a large walk-in closet and grand ensuite with double sinks and a walk-in shower. Two additional spacious bedrooms on this level share a convenient semi-ensuite bath, perfect for the little ones. From the main floor, head down to the ground-level family room, a warm, versatile space with a wet-bar, a walk-out to the backyard, a bedroom, powder room, and spacious mudroom with a laundry rough-in and existing laundry sink. Just below, the finished basement completes the home with a 4-piece bath (featuring a jacuzzi tub and walk-in shower), a second wet-bar, and a bonus living area ideal for in-laws, teens, or extended guests. The backyard is summer-ready with a stone patio, mature trees, and a storage shed for bikes, games, and garden gear. A two-car garage with interior access adds convenience and peace of mind. Set in a safe, community-focused neighbourhood near top-rated schools, leafy parks, everyday shops, TTC, Finch Station, and major highways, this is a forever home, ready to meet your family's needs for years to come. (id:60626)
Sage Real Estate Limited
1705-1707 Jane Street
Toronto, Ontario
Presenting a unique opportunity at 1705-1707 Jane Street, a distinctive mixed-use property located in Toronto's vibrant Weston neighborhood, offering versatile space, making it an attractive investment opportunity. The property features a flexible layout suitable for various commercial and residential uses, catering to diverse business and living requirements. Situated on Jane Street, the property benefits from high traffic flow, enhancing its potential for business exposure. The area is well-connected to major transportation routes, facilitating easy commutes and customer access. The surrounding area boasts a variety of amenities, including schools, parks, shopping centers, and dining options, contributing to the properties appeal for both commercial and residential purposes. (id:60626)
Vanguard Realty Brokerage Corp.
60 Starwood Road
Vaughan, Ontario
Nestled in Vaughan's prestigious Patterson neighbourhood, 60 Starwood Road is a stunning 4+2 bed, 5-bath detached home backing onto a serene ravine, offering privacy, natural beauty, and refined living. This sun-filled home features oversized windows that bathe the interior in light. The open-concept main floor is designed for both comfort and entertaining, highlighted by a chef-inspired kitchen with sleek cabinetry, built-in stainless steel appliances, and seamless flow into the family room with an electric fireplace and open to the living and dining areas. Upstairs, the grand staircase overlooks the living room and the spacious primary retreat boasts his-and-hers walk-in closets and a luxurious 5pc ensuite with double vanities, double sinks, glass enclosed shower, and soaker tub, all overlooking lush greenery. Each bedroom is generously sized with a semi ensuite between 2 bedrooms and large windows, while the fully finished walk-out basement adds incredible versatility, complete with two additional bedrooms, a full kitchen, expansive recreation room with an additional fireplace, and it's own private entrance - ideal for multi-generational living or rental income. The ravine lot provides peaceful outdoor living with a sun-soaked backyard and walk-out access from the lower level. This home also features a double car garage, driveway parking for four, central vacuum, security system, and premium brick and stone exterior. Perfectly situated near top-ranked schools like Carrville Mills PS and Stephen Lewis SS, and just minutes from Rutherford GO Station, Highway 407, parks, shopping, and all amenities, 60 Starwood Road offers the ultimate blend of luxury, location, and lifestyle in one of Vaughan's most sought-after communities. (id:60626)
Sutton Group-Admiral Realty Inc.
277 Boardwalk Blvd
Ucluelet, British Columbia
Welcome to 277 Boardwalk Blvd, a unique waterfront 4-plex zoned for tourist commercial use in the heart of Ucluelet. This income-generating property is perched on the serene Spring Cove Inlet, offering stunning views and a peaceful West Coast experience. The main level features two self-contained studio suites, each equipped with a full kitchen — perfect for cozy getaways. Upstairs, two loft-style units boast vaulted ceilings, kitchenettes, comfortable sitting areas, and private hot tubs on the deck — an ideal spot to unwind while watching eagles soar overhead. All four suites are available for nightly rental, making this an exceptional investment opportunity. Guests can enjoy a BBQ dinner on their private deck while soaking in the picturesque inlet views. Located just a short stroll from Ucluelet’s renowned Wild Pacific Trail and the Amphitrite Lighthouse. Plus, it's only a 20-minute drive to the world-famous Long Beach in Pacific Rim National Park. Inquire today! (id:60626)
RE/MAX Mid-Island Realty (Uclet)
1186 Sunshine Coast Highway
Gibsons, British Columbia
Perfectly level farm acreage, with highway frontage. This property measures almost 10 acres and is right downtown. This is a great long term hold complete with an existing Tenant on month to month at $3100/ month whom is willing to sign long term. Property is owned in a single asset BC Corporation so it is possible for share purchase. Vender financing options available. (id:60626)
Sutton Group-West Coast Realty
513 E 5th Street
North Vancouver, British Columbia
The ideal opportunity to own a nicely cared for Lower Lonsdale family home on a south facing, 6,850 sqft lot. This 5-bedrm, 4 bathrm, 2,418 sqft home, provides options for the next owner. You could move in an enjoy the well-cared for home; buy & renovate; or build/add onto the 50x135 RS-1 zoned lot with lane access! The home features a 1,297 square ft main level with a living & dining rm that nicely connects to your bright kitchen looking out to the yard, a family rm & solarium that opens to your sunny deck space. Can´t forget the huge bedrm with full bath ensuite on the main - perfect for an in-law or mobility issue. Add in 3 beds & 2 baths up with a 3 pc ensuite, WIC, & city/skyline views in the primary, 5th bed/flex rm & 2 pc bath down, double garage, & 593 square ft of crawl so there´ s no shortage of storage. The home is complete with 200AMP service, HE furnace, newer HW tank, & all dbl pane windows - wow! Situated on a very quiet, convenient Lower Lonsdale block, you have quick access to the Quay, Boulevard, & Rapid Bus! (id:60626)
RE/MAX Crest Realty
1663 Cascade Court
North Vancouver, British Columbia
Beautifully updated 4 bdrm family home located on a quiet, family-friendly cul-de-sac, just a short walk to french immersion Dorothy Lynas & St. Pius Elementary schools, Parkgate Village shopping, Rec Centre, & Public Library - this is the perfect spot for growing families. Tastefully renovated over the years, featuring updated kitchen & bathrooms, bamboo hardwood flooring, modern lighting, & on-demand hot water. The upper level offers 3 generously sized bedrooms & loft area ideal for a home office/study space. Enjoy the best of the North Shore lifestyle with nearby world-class hiking & biking trails, walk to Deep Cove, Cates Park, and enjoy easy access to Mt Seymour, & Northlands & Seymour Golf Clubs. Large, low-maintenance yard with artificial turf is perfect for year round family fun! Open House June 14th 2-4pm. (id:60626)
RE/MAX Select Realty
250 Linwood Crescent
Burlington, Ontario
This stunning home is located on a premium 0.62 acre Muskoka-like lot, nestled on a beautiful tree-lined street and backing onto a wooded ravine overlooking Appleby Creek. Enjoy a nature hike along the water without ever leaving your own private property! The house is as remarkable as the natural landscape, having undergone an extensive renovation from top to bottom. Nearly 2500 square feet of bright & airy finished living space, each room features an inspiring mix of high-end finishes and refined design, blending timeless style with modern accents. The welcoming foyer and open-concept main level showcases a cohesive flow between spaces that is perfect for entertaining family and friends. A gourmet chef’s kitchen with quartz countertops and high-end appliances offers plenty of prep and storage space. Additional highlights include wide-plank white oak hardwood flooring throughout, 2 cozy gas fireplaces, 4 new & modern bathrooms, and 4+1 large bedrooms with oversized closets. The primary retreat features a stylish ensuite bathroom and large walk-in closet with custom, built-in cabinetry. The home has an over-sized garage with plenty of built-in storage and convenient inside access to the mudroom. Outside, you’ll find a brand-new double driveway, fresh new landscaping including interlock and sod, a pergola to enjoy tranquil dinners on the patio, and a new garden shed for extra storage. A professionally-maintained 32’x15’ in-ground heated saltwater swimming pool is perfect for hot summer days and into the cooler fall months. Enjoy a drink on the deck at sunset overlooking the ravine, or venture through the gate and down the steps to explore your very own private natural paradise! (id:60626)
RE/MAX Escarpment Realty Inc.
2996 Plymouth Drive
North Vancouver, British Columbia
Beautiful 5 BDRM family home in Windsor Park, fully reno'd w/permits down to the studs blending comfort, style, & functionality. Bright, open layout feat's 3 bdrms on main, incl. primary w/ensuite, full 2nd bath, & spacious living/dining area w/gas fp. High end updates throughout, incl. engineered HW floors, new plumbing, roof, triple-pane windows, heat pumps in every room (heating/cooling), & Bosch appl's in sleek, modern kitchen. Large sundeck, perfect for entertaining & fully fenced backyard ideal for families & pets. New, legal 2 bdrm suite w/sep. laundry provides rental income/space for extended family. Attached garage w/EV charging & heat pump (home gym, office, or workshop). Minutes to trails, skiing, golf, shopping, schools & more - this turn-key energy efficient home has it all. (id:60626)
RE/MAX Select Properties
250 Linwood Crescent
Burlington, Ontario
This stunning home is located on a premium 0.62 acre Muskoka-like lot, nestled on a beautiful tree-lined street and backing onto a wooded ravine overlooking Appleby Creek. Enjoy a nature hike along the water without ever leaving your own private property! The house is as remarkable as the natural landscape, having undergone an extensive renovation from top to bottom. Nearly 2500 square feet of bright & airy finished living space, each room features an inspiring mix of high-end finishes and refined design, blending timeless style with modern accents. The welcoming foyer and open-concept main level showcases a cohesive flow between spaces that is perfect for entertaining family and friends. A gourmet chefs kitchen with quartz countertops and high-end appliances offers plenty of prep and storage space. Additional highlights include wide-plank white oak hardwood flooring throughout, 2 cozy gas fireplaces, 4 new & modern bathrooms, and 4+1 large bedrooms with oversized closets. The primary retreat features a stylish ensuite bathroom and large walk-in closet with custom, built-in cabinetry. The home has an over-sized garage with plenty of built-in storage and convenient inside access to the mudroom. Outside, youll find a brand-new double driveway, fresh new landscaping including interlock and sod, a pergola to enjoy tranquil dinners on the patio, and a new garden shed for extra storage. A professionally-maintained 32x15 in-ground heated saltwater swimming pool is perfect for hot summer days and into the cooler fall months. Enjoy a drink on the deck at sunset overlooking the ravine, or venture through the gate and down the steps to explore your very own private natural paradise! (id:60626)
RE/MAX Escarpment Realty Inc.

