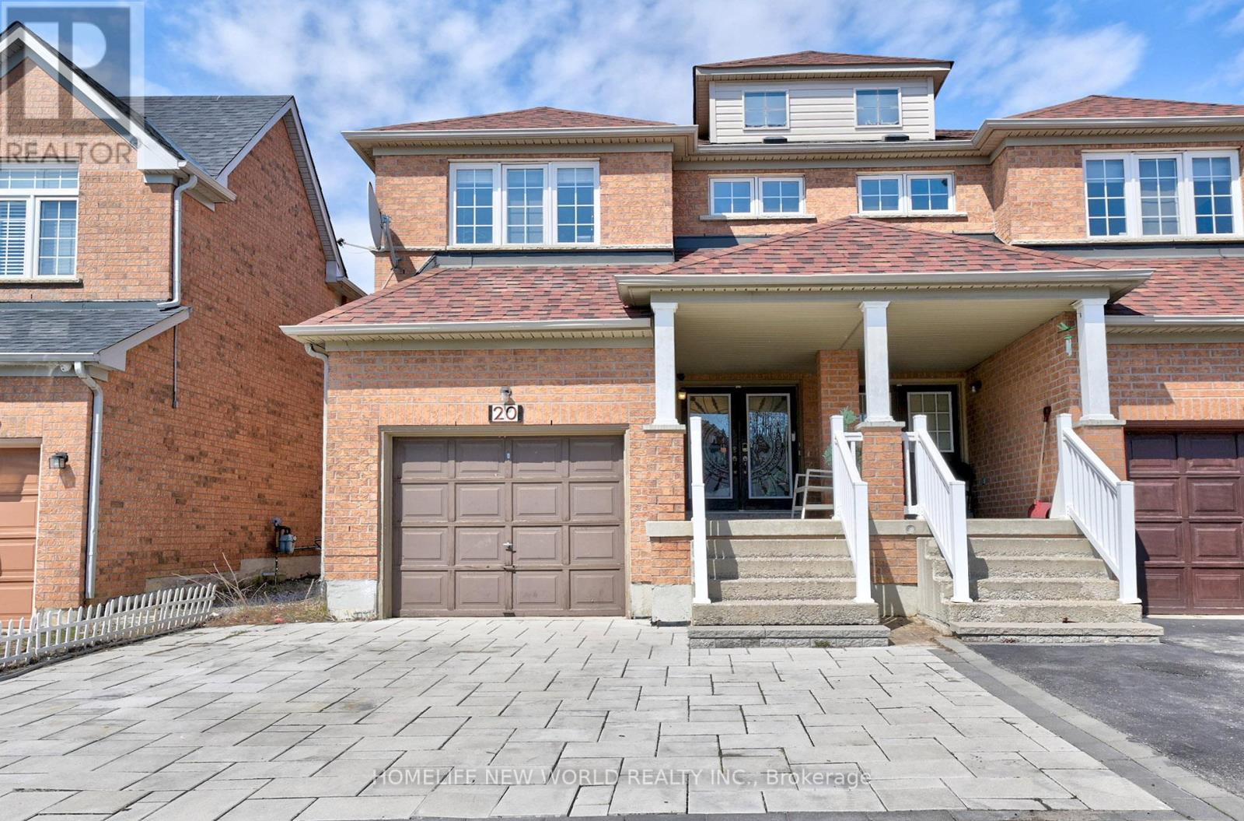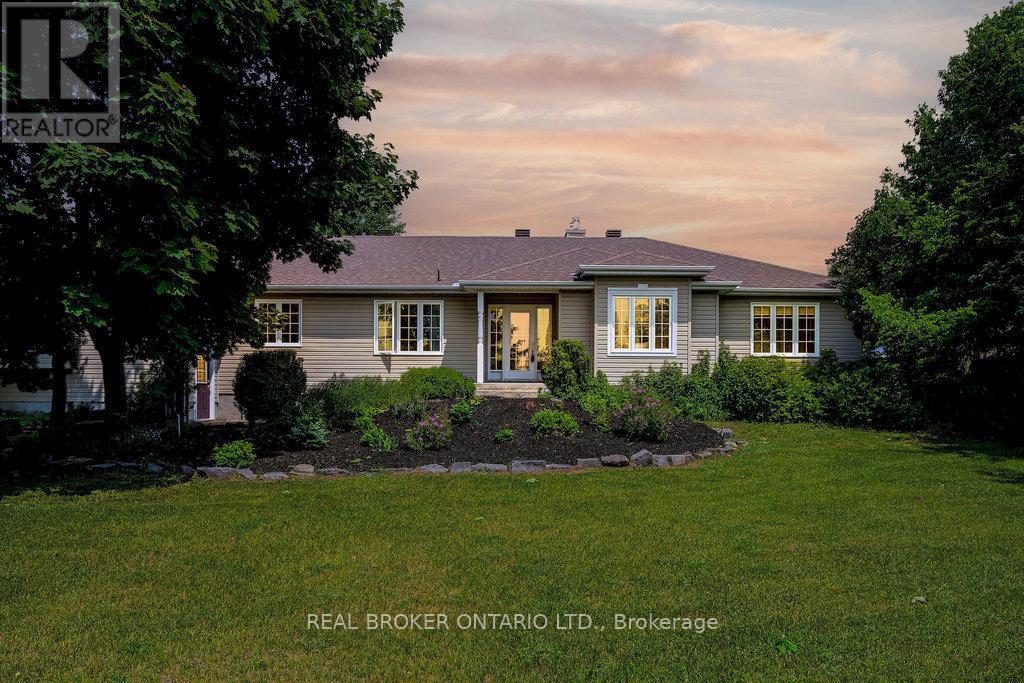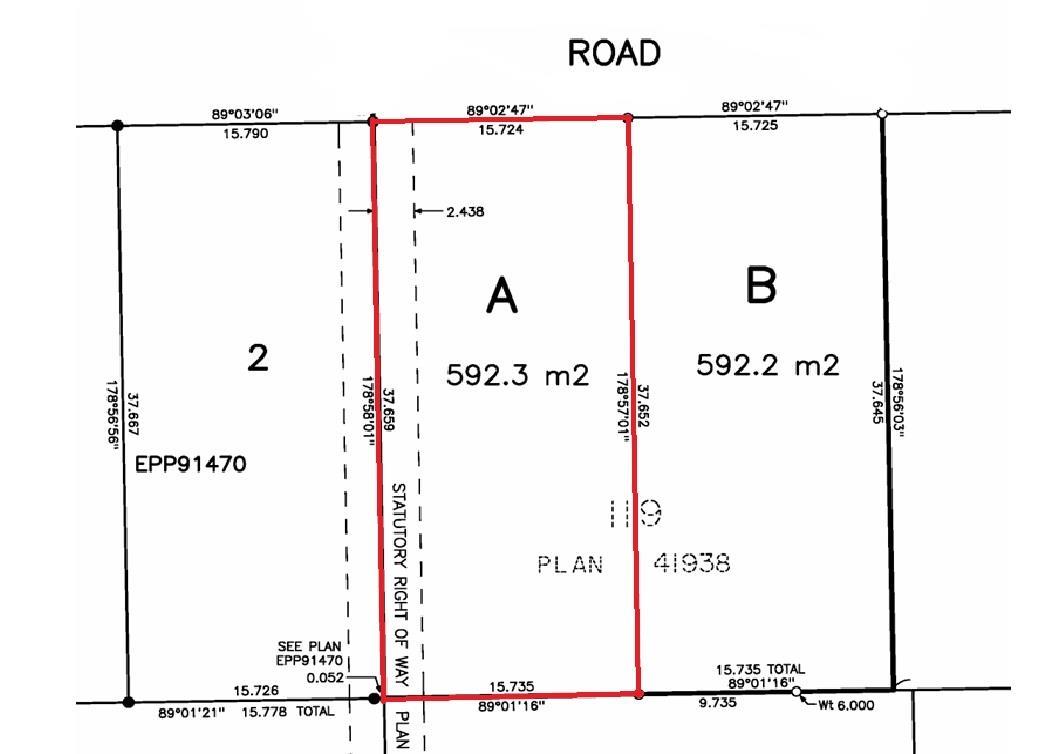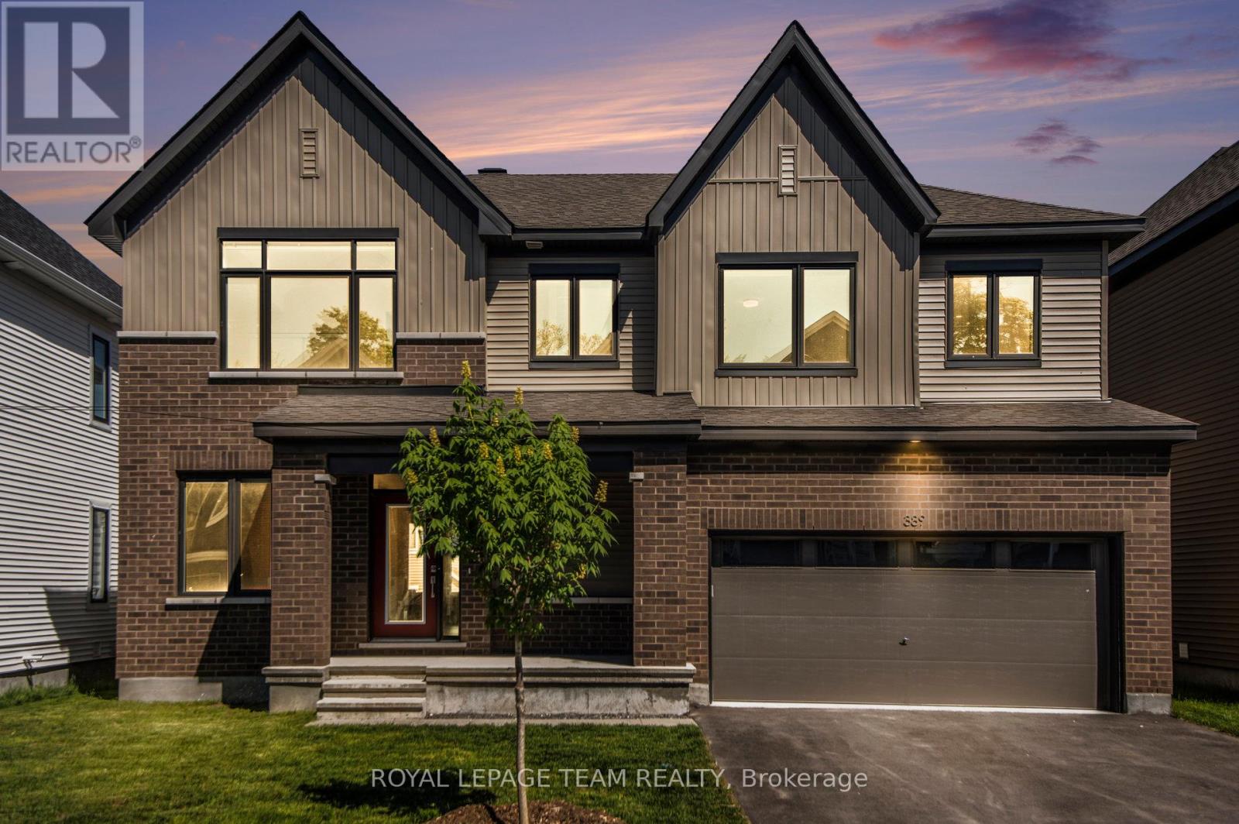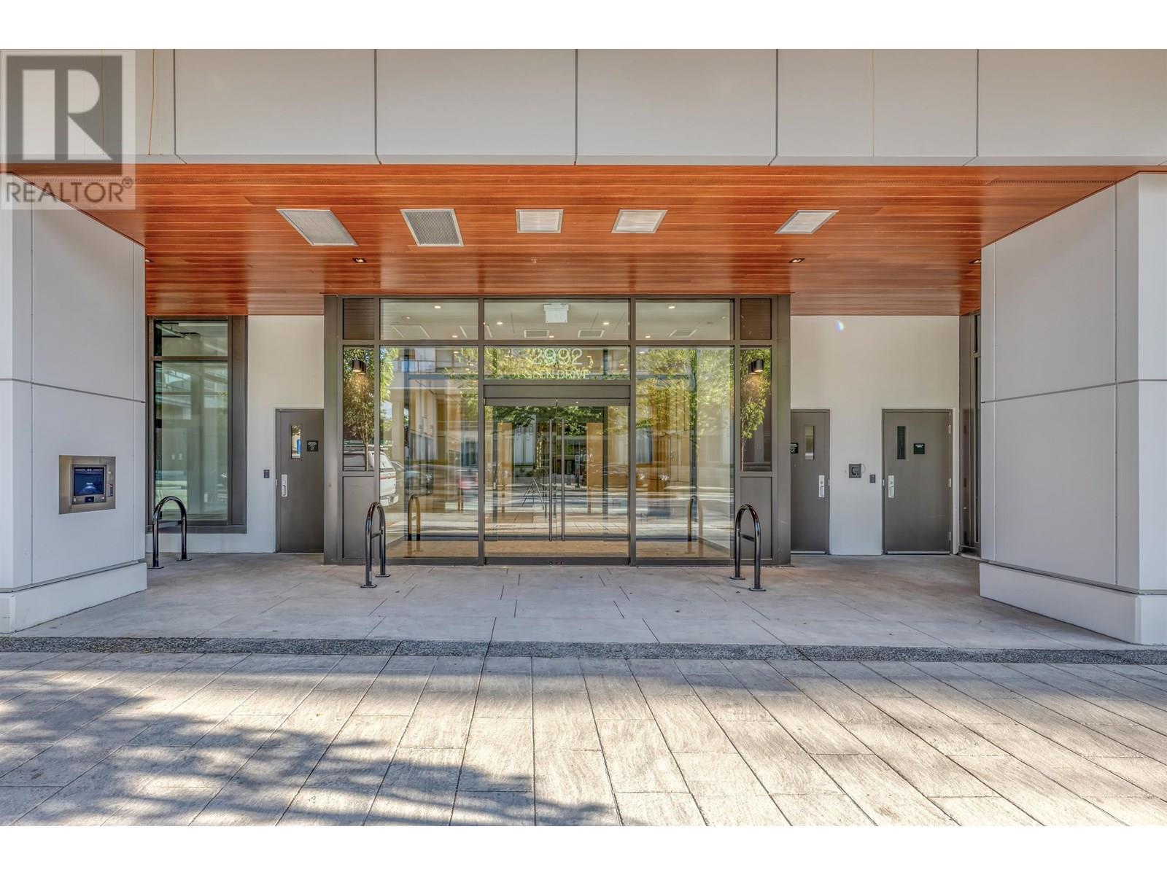2597 Grandview Place
Blind Bay, British Columbia
PANARAMIC LAKEVIEW EXECUTIVE HOME in prestigious Blind Bay . Enjoy the quiet, yet premier active lifestyle that Shuswap Lake Estates provides you! STUNNING !! views of the Shuswap Lake and Copper Island. Enjoy nature at your doorstep with tons of activities nearby including: 3 minutes to 18 hole championship golf course, 5 minutes to Shuswap Lake with 2 public beaches, 2 marina's, pickleball & tennis courts, cycling, world class fishing, snowmobiling and hiking to name a few. Custom built open concept home was built in 2004, this home shows JUST LIKE NEW !! .31 acre lot has extremely low maintenance landscaping featuring artificial turf no maintenance lawn front and back, 4 hole putting green. Main floor laundry, covered & uncovered deck, central-vacuum, high efficiency forced air gas furnace with A/C, supplementary electric base board heat in basement. High end finishes include rosewood hardwood floors, 9 ft. ceilings, deluxe crown molding's, 3 sided rock faced gas fireplace, heated tile floor in the ensuite, extra large rec-room, custom kitchen cabinets, gas cook top. walk-in pantry, main floor laundry, custom powered blinds, custom built back yard stairs down to laneway. All furnishings negotiable. Please check out the walk through video. (id:60626)
Century 21 Lakeside Realty Ltd
1258 Leslie Drive
Innisfil, Ontario
Detached 3 storey home with a huge top storey loft backing onto green space so no neighbours to the back! Sought after family friendly area of Alcona. This is a big house! Minutes to Innisfil Beach Park and all the great amenities on Innisfil Beach Rd. 5 bedrooms and 4 washrooms. You can easily add 2 more rooms in the loft if needed! Large spacious kitchen with stainless steel appliances, centre island, breakfast bar, big pantry, eat-in area and a direct access to the backyard. Two tiered backyard makes it great from entertaining and creating separate outdoor space! Elegant dark hardwood floors, two storey opening over the family room, second floor laundry, high ceilings and much more! This home has been well cared for and maintained by the current family. (id:60626)
RE/MAX Hallmark Realty Ltd.
20 Guinevere Road
Markham, Ontario
Bright home with excellent condition in high demand Cedarwood Markham, Open Concept Kitchen With Marble countertop Eat-In Area, Walkout To Fully Fenced Backyard, Prime Bedroom With Stand-Up Shower And Oval Tub, his/her Closets, Newly Appliances. Ground room can be easily converted back. Pls be note: Basement couple has infants, do not show their bedroom in the basement. Thank you. (id:60626)
Homelife New World Realty Inc.
6908 Hespeler Road
Summerland, British Columbia
This beautifully updated 4 to 5-bedroom, 3-bathroom home offers panoramic views of Okanagan Lake from a 0.45-acre lot. Featuring a thoughtful layout with 3 bedrooms on the main floor—including one currently used as an office/laundry—this home easily accommodates single-level living if desired. Primary suite with a 3-piece ensuite and French doors opening to a covered deck. The remodeled kitchen includes a custom island, granite countertops, and flows seamlessly into the expansive dining and living areas. Modern flooring runs throughout, and the living room highlights a picture window, decorative fireplace, mounted TV, and access to the sundeck. Downstairs, discover two more bedrooms and a partially finished in-law suite with its own separate entrance—ideal for extended family or rental potential. Large storage room & 200 amp service with updated plumbing, electrical, windows, and roofs throughout. Electrical roughed in for a future hot tub. Single garage with automatic opener, an adjoining 12' x 11' garden shed. A triple garage with 10' ceilings, three automatic doors, and a fourth manual door leading to a 30' x 12' lakeview lean-to extension—perfect for car enthusiasts or hobbyists. The fully insulated, gas-heated workshop includes a 100-amp subpanel, a 2-piece bathroom, and roughed-in plumbing for a shower. Mature landscaping, underground irrigation, RV hookups with designated parking, and dual driveway access with ample open parking round out this one-of-a-kind property (id:60626)
Royal LePage Parkside Rlty Sml
3374 Greenland Road
Ottawa, Ontario
You will fall in love the moment you drive up the picturesque, curved driveway to this meticulously maintained country estate. Set on a beautifully landscaped and private 2.3 acre lot, this stunning home offers nearly 4,000 sq ft of refined living space, a rare 3-car garage, and a lifestyle that blends comfort, elegance, and nature. Inside, you'll find 3+1 spacious bedrooms and 4 well appointed bathrooms, along with a bright and airy layout filled with natural light. The main floor features a convenient office, a large laundry/mudroom, and an abundance of storage throughout. The lower level is truly spacious and has loads of room with a family room, home gym, bedroom, 3 pc bathroom, storage galore plus radiant flooring. Step outside and experience a true backyard oasis. Relax in the screened in sunroom, unwind by the firepit on the expansive interlock patio, soak in the hot tub, or entertain on the large deck surrounded by mature trees and complete privacy. Located just a short walk to Eagle Creek Golf Course and only a 3 minute drive to the Ottawa River and Port of Call Marina, this exceptional property offers the peace of country living with unbeatable access to outdoor recreation. Discover the perfect place to call home where every detail is designed to impress. You are a mere 15 minutes to Kanata, minutes to beaches, yet tucked away just enough to savour serenity. This is a must see. (id:60626)
Real Broker Ontario Ltd.
2364 Idiens Way
Courtenay, British Columbia
Welcome to 2364 Idiens Way – a warm and welcoming family home tucked into one of Courtenay’s most sought-after neighbourhoods in the Crown Isle area. This beautifully maintained 4-bedroom, 3-bathroom home offers over 2,400 sqft of thoughtfully designed living space, ideal for growing families or those who love to entertain. Step inside to a bright and functional main floor layout featuring a custom kitchen with pantry and a charming breakfast nook that overlooks the backyard—perfect for morning coffee or keeping an eye on the kids at play. The cozy living room is anchored by a natural gas fireplace, while the separate family room offers even more space for relaxation, game nights, or hosting guests. Upstairs, all four bedrooms are generously sized, including the spacious primary suite with a walk-in closet and a private ensuite. A large bonus room offers incredible versatility—ideal as a playroom, media room, guest space, or home office. Thoughtful touches like a built-in window bench, and a whimsical child-sized door to one of the bedrooms add character and charm. This home has been meticulously cared for, with recent updates that provide peace of mind and year-round comfort. A brand-new variable speed heat pump and backup heating system were installed in September 2023, ensuring energy efficiency and perfect indoor climate control. The west and north perimeter fencing was replaced in January 2023, the roof was professionally cleaned of moss in May 2022, and tree maintenance was completed in Fall 2024. The fully fenced backyard is ready for summer fun, featuring a sunny patio and a matching garden shed for additional storage. Located just a 12-minute walk to Valley View Elementary and 17 minutes to Mark Isfeld Secondary, this home is close to parks, golf, shopping, and all the amenities East Courtenay has to offer. Don't miss the opportunity to make this exceptional property your forever home! (id:60626)
RE/MAX Ocean Pacific Realty (Crtny)
26520 29 Avenue
Langley, British Columbia
Build in an excellent Aldergrove neighborhood! Beautiful level 6,375 SF fully serviced lot with a south exposed rear yard & new homes on either side - ready for your dream home or multi-unit project. R-1B zoning allows for a small-scale multi-unit development (up to 4 units) or single-family home with a legal suite or a detached 2nd dwelling unit (verify with the Township). Fantastic location - walk to transit, Betty Gilbert Middle School, Aldergrove Secondary School & Aldergrove Athletic Park (skate park, tennis courts, ball diamonds & track), minutes to pools, arenas, restaurants & shopping. Easy access to Hwy 13 (US Border) & Hwy 1. Build in a vibrant, family-friendly community with everything at your doorstep. (id:60626)
Royal LePage - Wolstencroft
389 Appalachian Circle
Ottawa, Ontario
Stunning 4-Bedroom Home with Loft, Den & Finished Basement on a Premium 50-Foot Lot! Welcome to this beautifully upgraded 4-bedroom, 3.5-bathroom home offering over 3,000 sq ft of finished living space in one of the areas most desirable neighborhoods. Situated on a premium 50-foot lot, this home delivers exceptional space, luxury, and privacy for the modern family. Step inside to discover 9-foot ceilings and rich hardwood flooring throughout the main level. A versatile main floor den makes the perfect home office or study, while the open-concept living room is anchored by a cozy gas fireplace, creating a warm and inviting space. At the heart of the home is the chef-inspired centre kitchen, designed to impress with quartz countertops, a gas cooktop, built-in oven, and a spacious dining area- ideal for cooking, entertaining, and daily living. From the main level, step out on to a large deck, perfect for family BBQs and outdoor dining. Additional main level features include a mudroom with inside access to the double-car garage and a stylish powder room for guests. Upstairs, elegant oak stairs with iron railings lead to a bright open loft, a perfect second living area or relaxation space. The primary suite offers a tranquil retreat with a luxurious 5-piece ensuite, including a soaker tub, double vanities, and a separate shower. Three additional spacious bedrooms and a full main bathroom complete the upper level.The fully finished basement extends your living space with a large recreation room, a full bathroom, and oversized look-out windows that flood the space with natural light, perfect for a home gym, media room, or guest suite.Outside, enjoy the fully fenced backyard, providing peace, privacy, and the ideal setting for outdoor entertaining or family fun.This home also features a 200 amp electrical service. Don't miss this incredible opportunity to own a thoughtfully designed home with high-end finishes, ample living space, and features that check every box! (id:60626)
Royal LePage Team Realty
5305 Scotia Street
Burlington, Ontario
FULLY RENOVATED 3 BEDROOM, 3 BATH FREEHOLD TOWNHOME IN BURLINGTON'S ORCHARD NEIGHBOURHOOD Welcome to this beautifully finished carpet-free townhouse with 2000+ sqft of finished living space and $$$ spent on premium upgrades. Nestled in the Alexander's PS catchment, this desirable home on a cul-de-sac offers quiet and safe living for your family and kids. Step into a bright, open-concept main floor flooded with natural light, featuring 9-ft ceiling, premium flooring, and energy-saving LED pot lights throughout. The fully renovated kitchen is a culinary dream with quartz countertop, stylish backsplash, and top-of-the-line stainless steel appliances. A handcrafted oak staircase leads you to the upper level where you'll be welcomed by a huge master bedroom (a home owner's dream) with a fully renovated ensuite, designer accent wall, LED pot lights, plus a spacious walk-in closet. Two additional full-size bedrooms and a renovated bathroom complete this family home with comfort and convenience at every turn. The fully finished basement adorned with custom accent walls is the perfect retreat for movie nights with family or entertaining your guests, with a separate home-office nook. Lastly, a fenced backyard with a patio offers extra space for your family to relax and bond over BBQ. Additional upgrades include new front window panes (2025), Smart door-lock (2025), high-efficiency furnace (2022), A/C (2020), Washer/Dryer (2020), new roof (2018), electric stove (2025), dishwasher (2023), refrigerator (2024), and a newer hot-water tank (owned). That's not all! The garage is equipped with a 240V EV charging point (Level 2) - a modern convenience for electric car owners. Located just minutes from Appleby GO, Bronte Creek Conservation Area, Orchard neighborhood park, top-rated Orchard schools, shopping, dining, and QEW/403, this home delivers the ultimate blend of safety and convenience. (id:60626)
RE/MAX Real Estate Centre Inc.
16 Barbour Drive
Erin, Ontario
Welcome to Beautiful 16 Barbour Drive!!! This Fully Renovated 4 Bedroom & 2 Bathroom Home sits on an almost 3/4 Acre Double Lot on a Very Desirable Street! The Home is in Pristine Condition and Features a Massive Family Room on the Lower Level With Huge Windows and a Walk Out to the Back Yard Patio and Landscaped Gardens with Custom Made Pergola and Stone Terrace. There is also a Spa-Like 4 piece New Bathroom. The 1900 sqft Driveshed features a Workshop w/hydro and Separate Electrical Pony Panel and Extra High Clearance Ceiling with enough space for all your Vehicles and Toys!!! The Entire Property is Fully Fenced with Extensive Perennial Gardens and Mature Trees! This Home is Extremely Economical to Heat and Cool! Septic pumped and Inspected September 2024. Gas approx. $1200/year. Hydro $180/month which includes electric vehicle charging. (id:60626)
Royal LePage Rcr Realty
1105 2992 Glen Drive
Coquitlam, British Columbia
Wow. Wow Great size office in the 11th floor of the Diagram Building, facing south available now. The building Designed by Rositch Hemphill Architects and built by Cressey, Diagram offers business owners the opportunity to own strata office space in an architecturally stunning, 15-storey boutique office tower. Customizable interiors and flexible layouts, Diagram brings a unique opportunity to create space that guarantees comfort, efficiency and convenience in "A" Plus building. Located along the vibrant Glen Drive, close to Pinetree Way and just north of Coquitlam Centre. The building is located at the centre of Coquitlam's commercial hub. Walk & enjoy benefit from great shopping, convenient transit access, and a diversified landscape - within minutes you can find yourself surrounded by an abundance of shops, services, boutiques and restaurants, library ,medical offices. There is 2 parking stall included. There are 25 visitors parking in the building. (id:60626)
Evergreen West Realty
7789 Little Way
Fanny Bay, British Columbia
Priced well below assessed value ! Looking for privacy, space, and income potential all wrapped up in a beachside location? This unique property in the sought-after Ships Point area could be the perfect match. Nestled on a peaceful, forested acreage, this offering includes two separate homes and a large shop - all just minutes from some of the finest beaches the area has to offer. The main home is a well laid out 1,700 sqft rancher featuring 3 bedrooms, 3 bathrooms, and two generous living areas that offer comfort and flexibility for family life. A heat pump ensures year-round efficiency, and the private back deck leads directly to a spacious multi-bay shop with ample storage, workspace, and endless possibilities. Tucked away from the main home and separated by mature forest, the second home - a 3 bedroom, 1 bath rancher - offers fantastic potential as a rental suite or multi-generational living space. With a little work, this secondary dwelling could become a valuable income stream or a cozy guesthouse. The property also features multiple outbuildings for equipment storage. A rare blend of privacy, space, and potential - all within minutes of the beach! Book your showing today and start imagining the possibilities. (id:60626)
RE/MAX Ocean Pacific Realty (Crtny)



