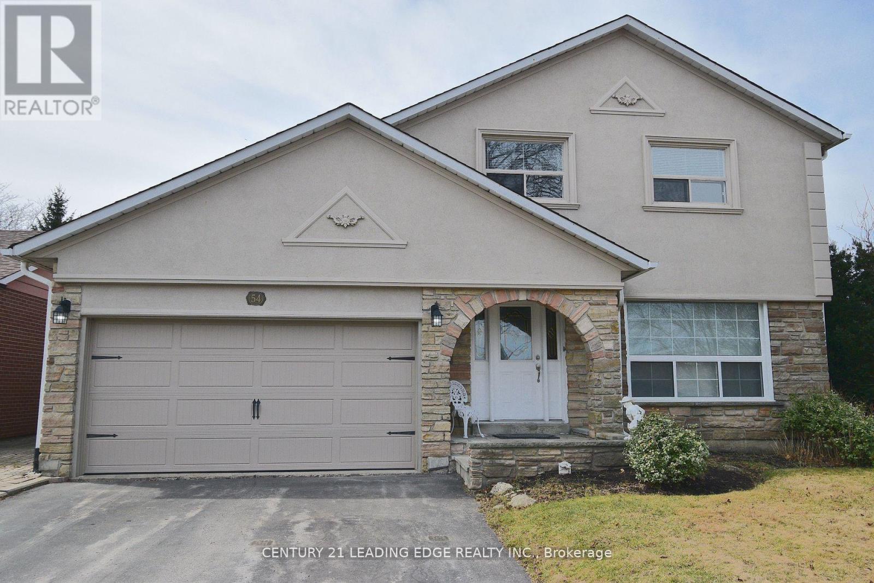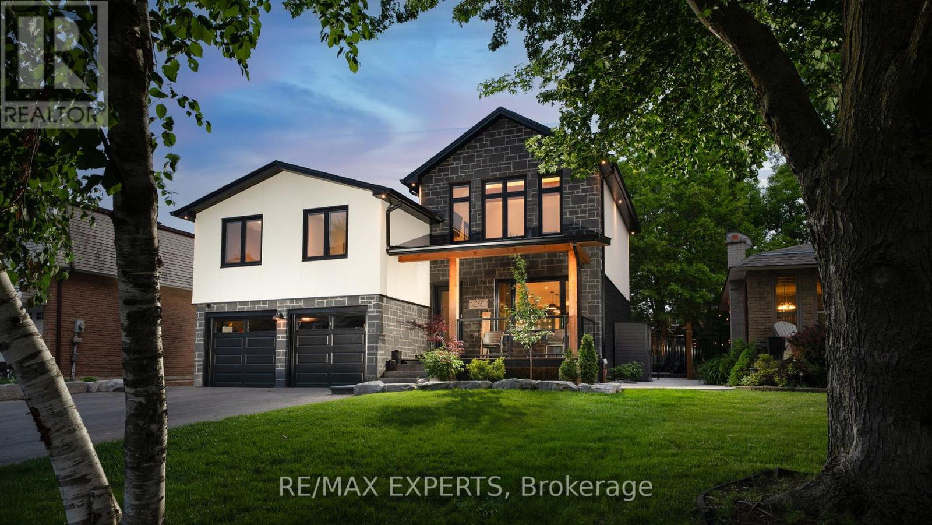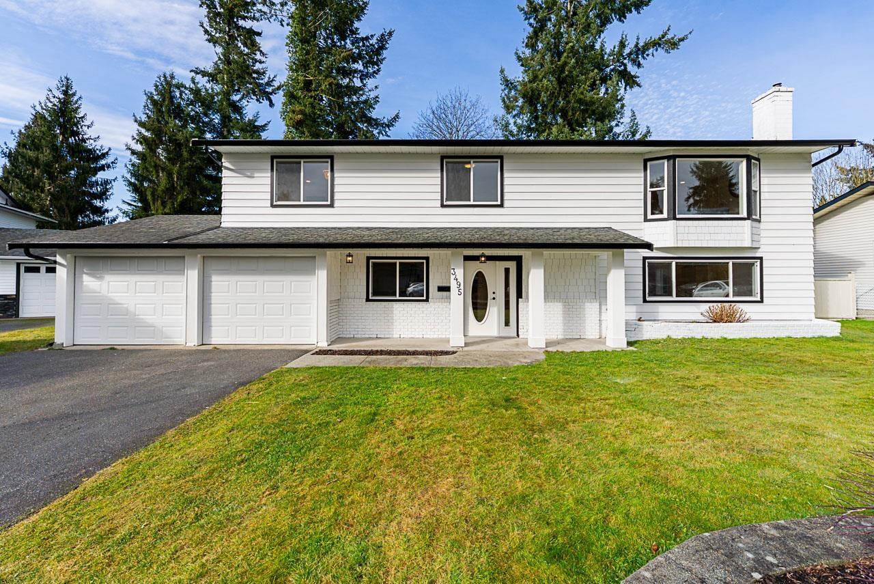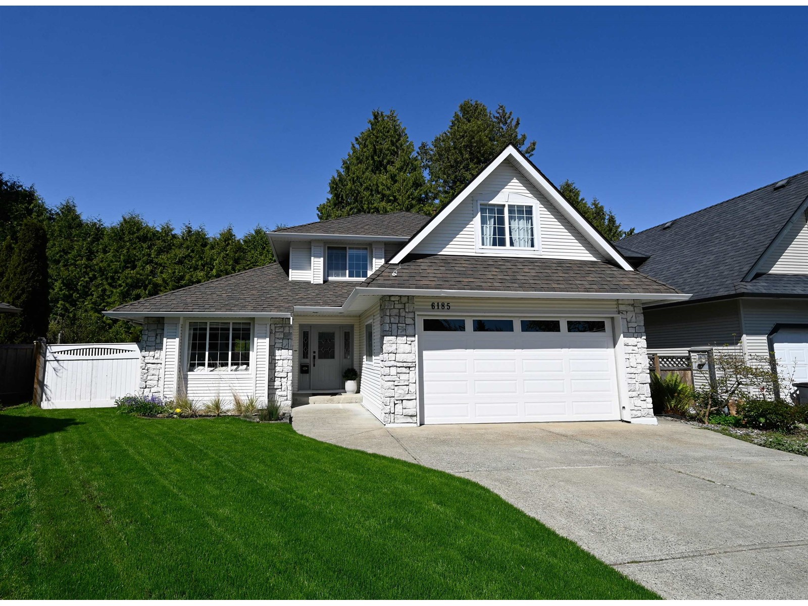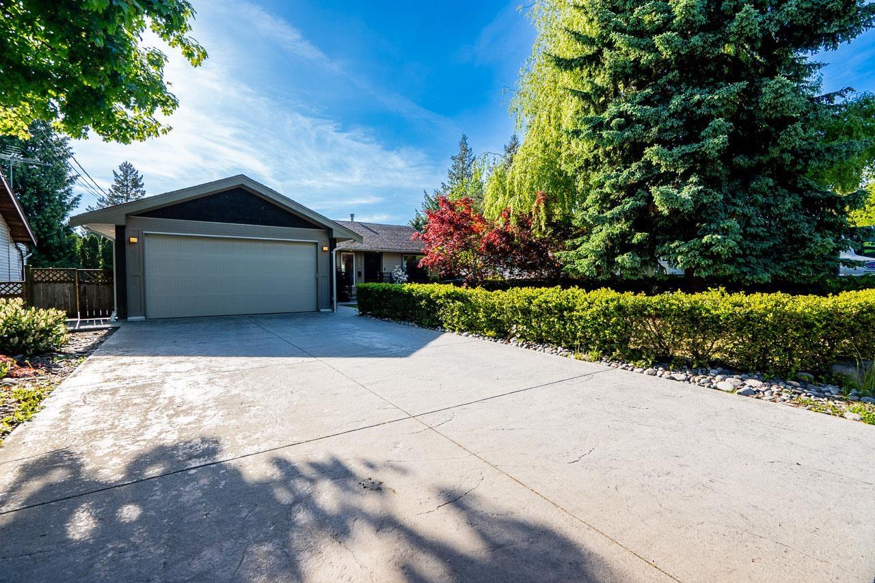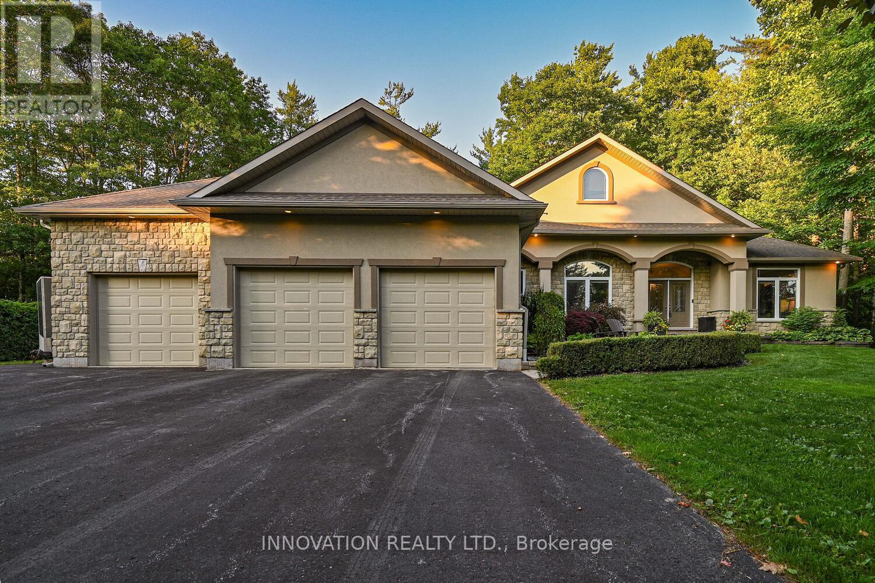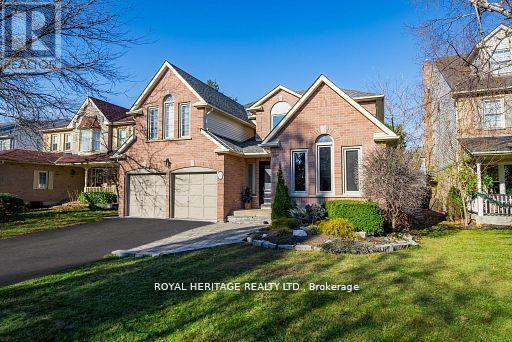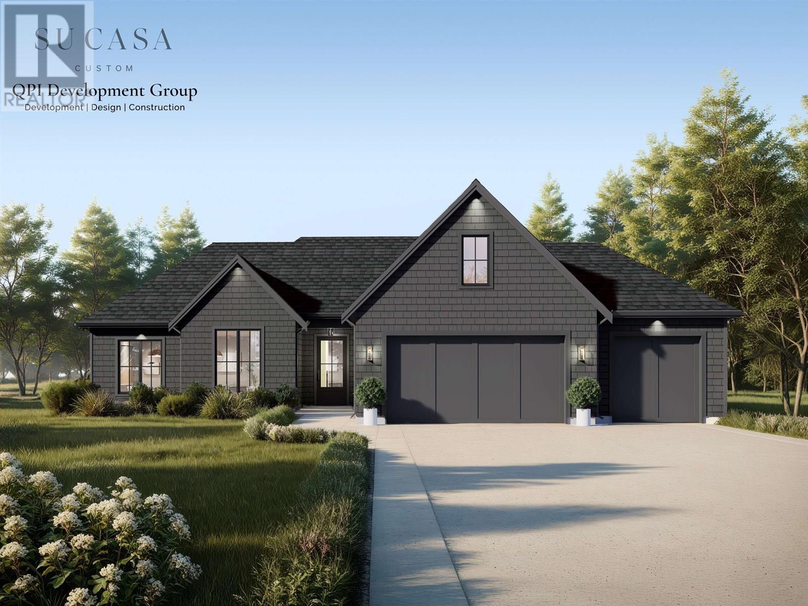23570 Old Yale Road
Langley, British Columbia
2 Homes allowed!!! Half-acre property featuring a cozy 1,900 sqft, 3 bedroom rancher. The RU1 Zoning allows you to create a secondary home or build two BRAND NEW homes. Nestled in a prime location near Murrayville, enjoy easy highway access and the convenience of nearby amenities. This property is ideal for multi-family living and offers the potential to stratify with ALC permission (buyer to verify). Don't miss out on the many possibilities this lot offers, including the rare opportunity to have two homes on one lot! (id:60626)
Royal LePage - Wolstencroft
Exp Realty Of Canada
1384 Fish Hatchery Road
Muskoka Lakes, Ontario
Discover the perfect blend of privacy, comfort, and natural beauty with this exceptional year-round home or cottage on crystal-clear High Lake. Boasting highly sought-after sunny southern exposure and easy year-round access, this fully winterized, recently renovated 4+ bedroom, 2-bath retreat offers an idyllic setting rarely available on this serene lake.Perched close to the waters edge, the home captures breathtaking panoramic views of Cherry Island and the untouched crown land beyond creating a truly tranquil backdrop. Designed for entertaining and large family gatherings, the open-concept layout features soaring ceilings with wood beam accents, expansive picture windows, and an updated kitchen ideal for hosting.Two spacious primary bedrooms enjoy walkouts to the lakeside deck, while multiple family rooms with walkouts provide ample space for relaxation and recreation. The tasteful interior décor complements the natural surroundings, offering a warm and inviting atmosphere throughout.Outdoors, the beautifully landscaped granite-studded property is framed by majestic pines, offering unmatched privacy. Enjoy evenings around the lakeside firepit, unwind in the hot tub, or rejuvenate in the sauna all with spectacular lake views. As the day winds down, take in mesmerizing sunsets from the dock. Coming fully furnished and ready to enjoy, this turnkey property could be yours this summer! Opportunities like this on High Lake are rare schedule your private showing today! (id:60626)
Chestnut Park Real Estate
230 Harvard Drive
Port Moody, British Columbia
Located in desirable College Park, this well maintained 3 lvl, 4 bed, 2.5 bath home checks all the boxes for family living. Thoughtfully designed w/all 4 beds upstairs, an ideal layout for growing families. Main lvl features spacious living rm w/elec fireplace, kitchen & dining, fresh paint throughout & beautifully refinished original hardwood floors. Enjoy a sunny south-facing backyard & large decks backing onto lush greenery, perfect for kids, pets & entertaining. Semi-finished bsmt has sep entry: ideal suite potential for in-laws, teens, students, or to use as extra storage. Walk to Seaview Elem, Westhill Park, pool, & lacrosse box. Close to transit, SFU, SkyTrain, shops & upcoming Portwood dev. with grocery & retail. Catchment for PMSS, home to the sought-after IB program. (id:60626)
Royal LePage Sterling Realty
54 Avonwick Gate
Toronto, Ontario
Spacious & Elegant Family Home in Parkwoods-Don Mills! Nestled in the sought-after Parkwoods neighborhood, this stately 4+1 bedroom, 3-bath detached home offers 3,000 sq. ft. of total living space on a 50 x 140 lot. With a double-car garage, a fully fenced oversized backyard, and a covered stone patio perfect for enjoying sunset views, this home is designed for both comfort and elegance. Inside, hardwood and ceramic flooring flow throughout, complemented by modern lighting, new window treatments, and fresh paint. The updated kitchen boasts sleek black-finished appliances, including a fridge, stove, and dishwasher. Perfect for entertaining, the spacious living and dining rooms seamlessly connect, while the huge family room featuring a wood-burning fireplace and a walkout to the backyard adds warmth and charm. Located in a mature, family-friendly neighbourhood, this home is within walking distance of top-rated schools (Public, Catholic, French Immersion, Private, and I.B.), as well as parks, nature trails, a community centre, a tennis club, and shopping plazas/malls. Minutes from the DVP, 401, 404, and the TTC, makes commuting very convenient. If your family is looking for space to grow, create lasting memories, and enjoy a vibrant community, this well-built and well-loved home is for you! (id:60626)
Century 21 Leading Edge Realty Inc.
212 Ridge Road
Caledon, Ontario
If you like unique homes, Your search ends here! Located on a cul-de-sac with a oversized driveway 212 ridge road has been fully transformed inside and out using high end quality finishes on both the interior and landscaping. This home is a 4 bed 5 bath show piece that is truly hard to come by in Bolton. The designer kitchen you have been looking for with a oversized island, SS appliances, and a coffee bar with bar sink. Enjoy a Primary bedroom out of a magazine with a 4pc ensuite, walk-in closet, and breathtaking vaulted ceilings. The other 3bedrooms are all a generous size and all have built in closets! Landscaped from front to back with a less than 1 year old in-ground heated salt water pool, Multiple areas to sit back and relax, and a storage shed with tile flooring and a bar area! Finished garage with epoxy flooring. This is one you do not want to miss as homes like this in Bolton rarely come for sale! All major renovations completed in 2022. (id:60626)
RE/MAX Experts
3495 197 Street
Langley, British Columbia
This beautifully newly renovated home is showstopper! The upper level boasts an expansive open layout featuring a massive island, a sleek new shaker-style kitchen, with quartz counters and new S/S appliances. Large windows that flood the space with natural light. New Luxury vinyl plank flooring, with new doors, baseboards and casing. Complemented by new light fixtures that add brightness and style. The lower level offers a brand new daylight 2 bdrm LEGAL suite with finishing that match the upper level with everything new! The exterior has new hardie shake, gutters & brand-new deck with elegant glass railings, perfect for relaxing or entertaining. Situated on an almost 10,000 sqft lot in a quiet cul-de-sac with a BRAND NEW septic and upgraded power! (id:60626)
RE/MAX Treeland Realty
9553 164 Street Street
Surrey, British Columbia
Fleetwood Tynehead 4-level split house with 77 feet wide lot. 4-bedroom upstairs and 4-bedroom downstairs with 2+2 basement suites. Recently renovated with new paint, new flooring, updated kitchen and master washroom with floor radiant heating. Covered balcony/patio at front for breathtaking views. The private fenced yard boasts a spacious patio with built in bbq gas connection for hosting gatherings. Additional upgrades includ: new roof, windows, and a new heat pump, on demand water system and central AC. Long and wide driveway for convenient regular parking or RV parking. Enjoy the proximity to both levels of schools, well known Tynehead park, transit, Golden ears bridge, Highway 1, and more! OPEN HOUSE - JULY 13(SUN)- 2PM-4PM (id:60626)
Team 3000 Realty Ltd.
6185 170a Street
Surrey, British Columbia
WINNER!! *** OUTSTANDING FAMILY HOME *** You'll love this UPDATED & DELIGHTFUL 2 STOREY 4 BDRM/3 BATH 2469 SF Home on a HUGE Beautifully Landscaped 8288 SF Lot in Quiet CDS w/TONS of UPDATES! Enjoy the Elegant OPEN PLAN Lvgrm/Dinrm w/Gas FP & Engineered Hardwood Throughout or be a TOP CHEF in the Impressive GOURMET QUARTZ KITCHEN w/CUSTOM CABINETRY, SS Apps, Sunny EATAREA & Spacious FAMRM w/Cozy FP that Steps Out to a Gorgeous FAMILY-SIZE BACKYARD! Enjoy AL FRESCO Indoor/Outdoor Living on 30x22 ENTERTAINERS DECK w/HOT TUB Perfect for Family Fun & BBQs! Sleep-like-a-King in the DELUXE PBDRM w/Lounge Area, XL Shower & 3 MORE Generous BDRMS + BONUS 14x11 FLEXRM Ideal for 5th BDRM or DEN/OFFICE! Extra RV Parking on Side + Close to Everything! (id:60626)
One Percent Realty Ltd.
5845 182 Street
Surrey, British Columbia
Perched on the Cloverdale Hilltop sits this beautiful rancher with walk out basement! 3500 sqft home offers spacious living with modern updates done in 2015! Large kitchen with eating area is open to your living room and dining room. French doors extend the living space out to your large partly covered deck with gas Fireplace, hot tub rough ins + Gas BBQ hookup. 3 bedrooms on the main floor including the master with full ensuite. BSMT features a 4th bedroom, rec room and office/BDRM with custom cabinetry all for upstairs use! Plus a 2 bedroom self contained legal suite with its own private patio! Backyard is private and level with hassle free artificial turf. AC, parking for up to 6, built in surround sound! All this on a large 7480 sqft lot! This home is a must view!! (id:60626)
Royal LePage Northstar Realty (S. Surrey)
28 Laddie Lane
Springwater, Ontario
Exquisitely crafted and custom-built, this executive bungalow in the coveted ANTEN MILLS COMMUNITY offers a refined blend of luxury and comfort. Boasting 5 spacious bedrooms and 4 well-appointed bathrooms, the home welcomes you with an expansive open-concept main floor highlighted by a striking stone fireplace, gleaming hardwood floors, elegant ceramic tile accents, and soaring 9foot ceilings.The grand chef-inspired kitchen is a culinary dream, featuring a generous center island, custom cabinetry, and sophisticated granite countertops. Adjacent to this space, the main-floor primary suite provides a serene retreat with a lavish 5-piece ensuite adorned with quartz countertops, a large walk-in closet, and a private balcony that frames views of your backyard oasis.The fully finished basement expands the living space with three additional bedrooms, a cozy family room, two additional bathrooms, an exercise room, and a stylish bar area that overlooks the entertainment space ideal for gatherings and celebrations.Step outside to discover a professionally landscaped backyard, where a breathtaking INGROUND POOL with a cascading waterfall, interlock patio, and built-in sprinkler system set the stage for outdoor living. Additional highlights include a surround sound system, perennial gardens, a relaxing hot tub, and a charming cabana complete with a bar and changing room.The 3bay insulated garage features heated floors and direct access to the basement, presenting excellent IN-LAW SUITE POTENTIAL. With direct access to the scenic Simcoe Forest trails, community park/playground and only 15 minutes from Snow Valley and Moonstone Skiing, this property is considered to be in a prime location. Recent upgrades include a new heat pump, new window wells (2025) and natural gas furnace (installed in 2023). (id:60626)
Innovation Realty Ltd.
14 Balsdon Crescent
Whitby, Ontario
Stunning 2-Storey Detached Executive-Style Home On A Quiet Street In A Desirable Neighbourhood! Boasting Over 3,000 Sq.Ft Of Above-Ground Living Space, Plus An Additional 1,090 Sq.Ft Below Ground, This Fully Renovated Home Offers Modern Luxury At Its Finest. Featuring Engineered Hardwood Flooring Throughout, The Gourmet Chef's Kitchen Is A True Showstopper, With Quartz Countertops, Sleek Stainless Steel Appliances, A Spacious Island With Bar Seating, A Built-In Dishwasher Plus Contemporary Shaker-Style Cabinets. The Open-Concept Dining Area Is Perfect For Entertaining Guests, Offering Plenty Of Natural Sunlight, Picturesque Views/Direct Access To The Backyard. The Main Floor Also Features A Spacious And Bright Family Room With Vaulted Ceilings And Sunken Floors, Plus A Versatile Office That Can Be Used As An Extra Bedroom. The Second Floor Includes An Oversized Primary Bedroom With A 5-Piece Ensuite And A Cozy Sitting Area/Office Space. Additional Highlights Include Vaulted Ceilings In The Second Bedroom, A Newly Upgraded Bathroom Plus Two Other Generously Sized Bedrooms. The Newly Renovated Basement/In-Law Suite Features Waterproof Vinyl Flooring Throughout, Two Sizeable Extra Bedrooms, A Large Living Room, A Recreation Area, A Full Kitchen, And A 3-Piece Bathroom. Private Backyard Oasis Is Perfectly Designed For Relaxing And Entertaining Featuring An Inground Pool, A Brand-New Hot Tub, A Custom Outdoor Bar And Entertainment Area, And A Professionally Landscaped Patio (2021). Walking Distance To All Major Amenities Including Schools, Parks, Shopping, Entertainment, 401 And More! **EXTRAS** Roof(2017), Pool Liner(2017), Main Floor Reno(2018), Stairs(2019), Basement Reno's(2021), Hot Tub(2024), Pool Safety Cover(2023), Backyard Bar(2021), Upstairs Bathroom(2023), Engineered Hardwood Flooring(2018), Pool Heater(2023) (id:60626)
Royal Heritage Realty Ltd.
414 Solaz Place
Gibsons, British Columbia
Welcome to Solbrook Heights, Gibsons´ newest development-an exclusive cul-de-sac community featuring upscale custom homes, all built by QPI Development Group. This thoughtfully designed residence, created in collaboration with Su Casa Design, is currently under construction with completion scheduled for late 2025. Set on a spacious ½ acre lot, this home offers over 2,200 sq.ft. of functional living space with 10´ ceilings, engineered hardwood flooring, air conditioning, a thoughtfully designed kitchen, and a bright open-concept layout. The primary suite includes a walk-in closet and ensuite, with two additional bedrooms and a convenient mud/laundry room. A versatile bonus room upstairs provides endless possibilities-perfect for a home office, media room, kids´ play space, or guest retreat. Additional highlights include an oversized 3-car garage, covered outdoor patio, and 2-5-10 year new home warranty. Price includes GST.Reach out for more details! (id:60626)
RE/MAX City Realty




