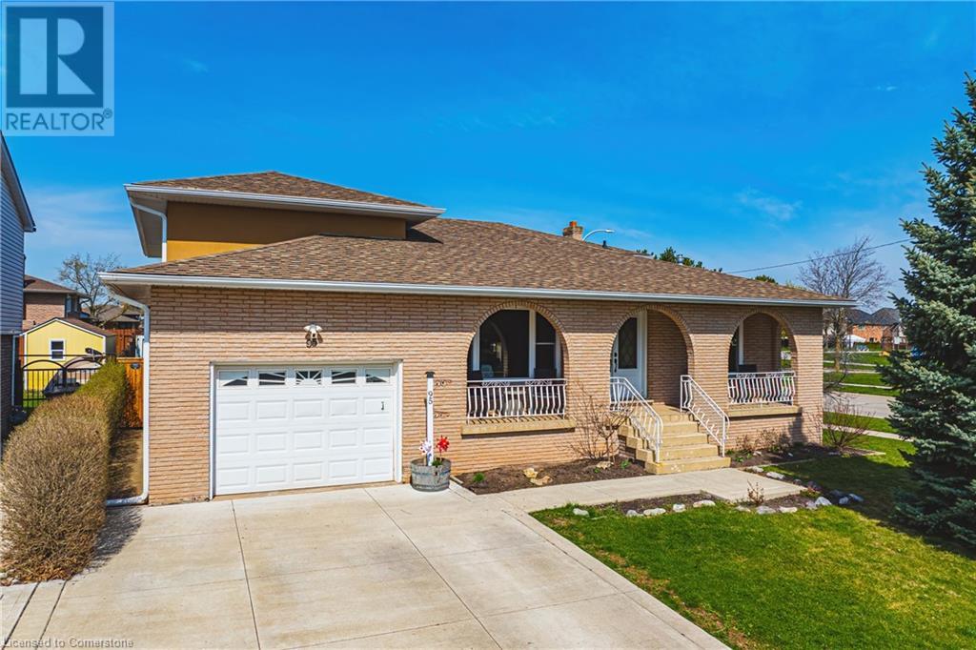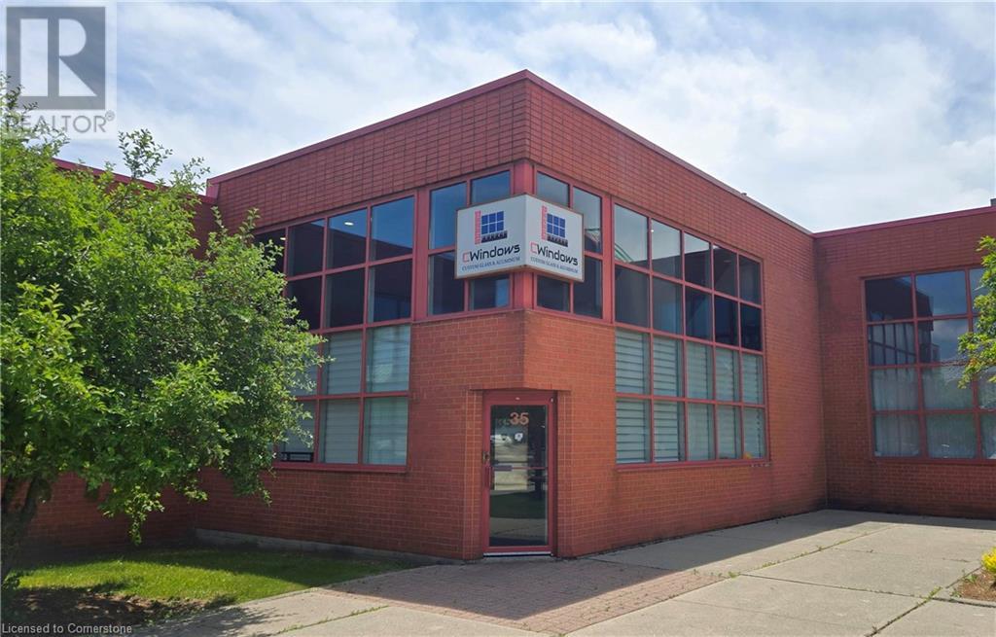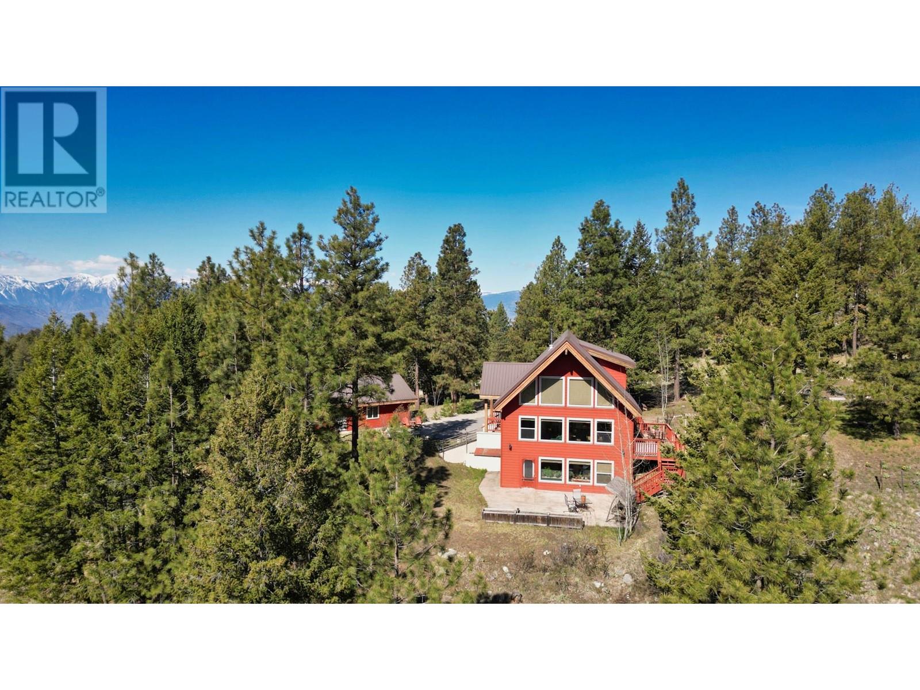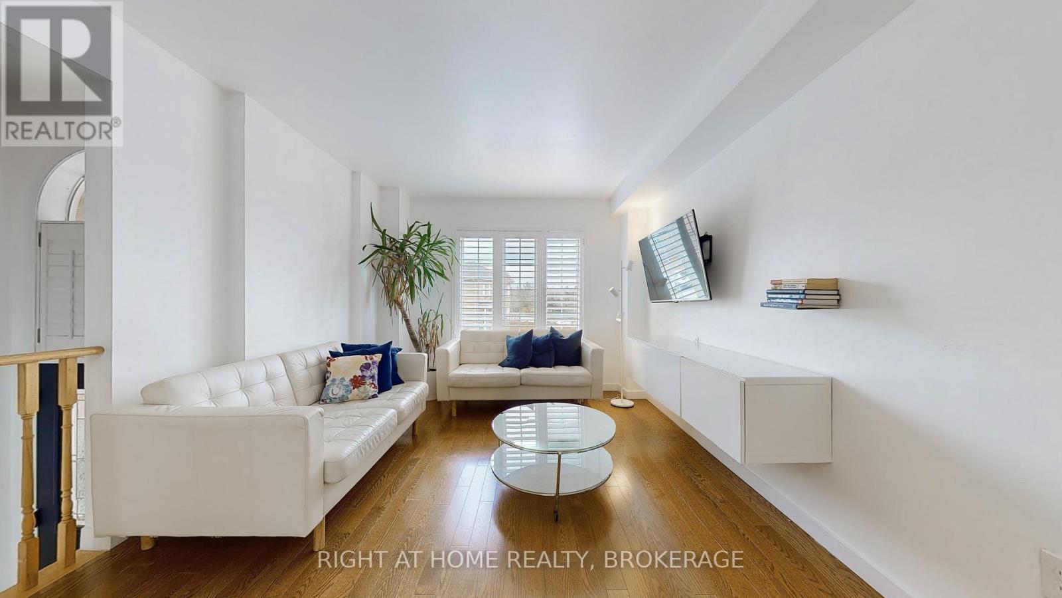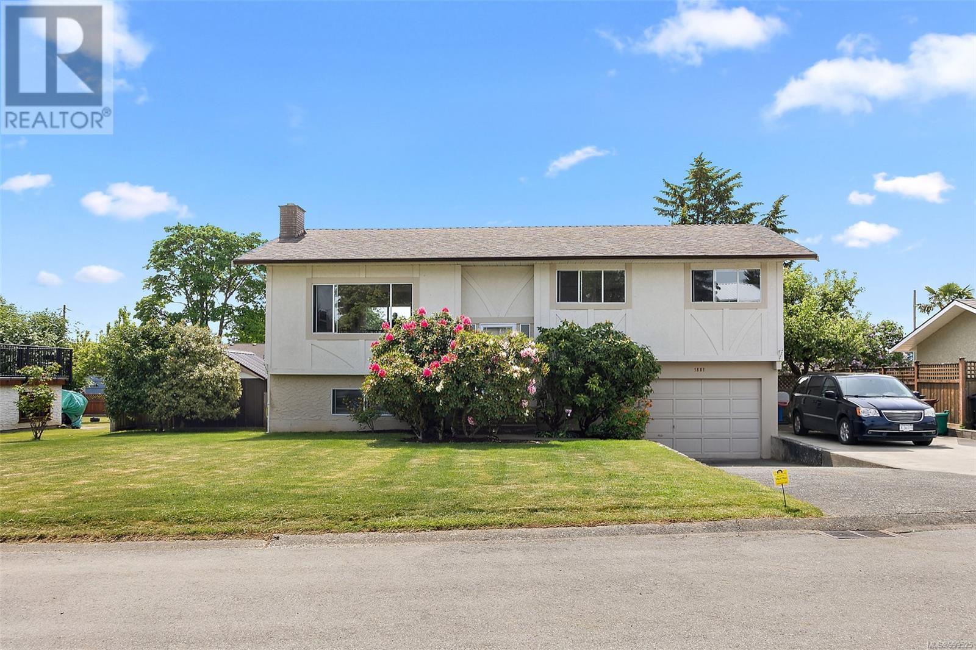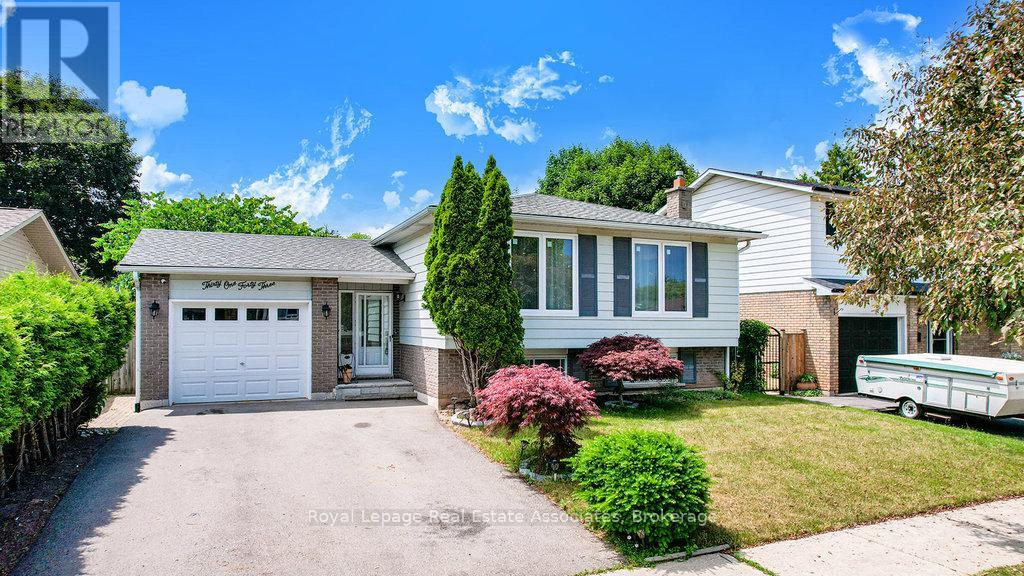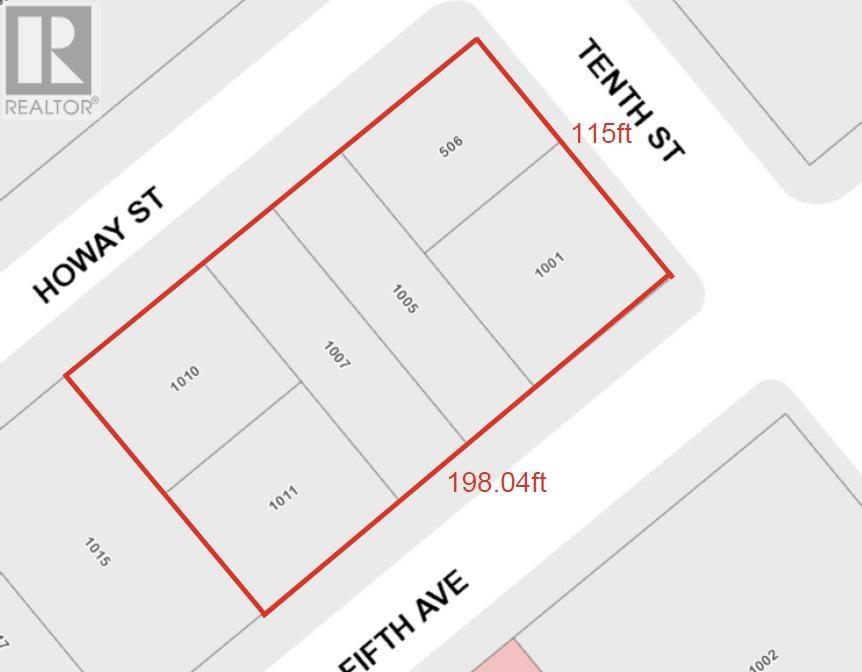95 Ellington Avenue
Hamilton, Ontario
Welcome to your dream home in Stoney Creek an entertainers paradise you wont want to miss! This stunning backsplit offers a grand first impression the moment you step through the front door. The main floor boasts a massive, professionally designed kitchen and a spacious dining room that come together to create the ultimate space for hosting family gatherings, celebrations, or casual dinner parties. Whether you're preparing meals for a crowd or enjoying a quiet evening with loved ones, this bright and open concept layout is built for unforgettable moments and effortless living. Located in a highly sought-after neighborhood, this home is just steps away from beautiful Ferris Park, top-rated schools, and convenient transportation options making your daily errands and commutes a breeze. You'll love the balance of suburban tranquility with easy access to everything you need. Spread across four fully finished levels, this versatile property offers endless potential. With multiple separate entrances, two kitchens, and three full bathrooms, the possibilities are endless perfect for large or multi-generational families, those looking for an in-law suite setup. There's plenty of space for everyone to live comfortably, with privacy when you need it. This home isn't just a place to live it's a lifestyle. From the beautiful indoor spaces to the opportunity-filled layout and unbeatable location, this property is a smart investment and the perfect setting to create lasting memories. Don't miss your chance to make it yours. Come see it for yourself youre going to fall in love! (id:60626)
RE/MAX Real Estate Centre Inc.
95 Ellington Avenue
Stoney Creek, Ontario
Welcome to your dream home in Stoney Creek — an entertainer’s paradise you won’t want to miss! This stunning backsplit offers a grand first impression the moment you step through the front door. The main floor boasts a massive, professionally designed kitchen and a spacious dining room that come together to create the ultimate space for hosting family gatherings, celebrations, or casual dinner parties. Whether you're preparing meals for a crowd or enjoying a quiet evening with loved ones, this bright and open concept layout is built for unforgettable moments and effortless living. Located in a highly sought-after neighborhood, this home is just steps away from beautiful Ferris Park, top-rated schools, and convenient transportation options — making your daily errands and commutes a breeze. You'll love the balance of suburban tranquility with easy access to everything you need. Spread across four fully finished levels, this versatile property offers endless potential. With multiple separate entrances, two kitchens, and three full bathrooms, the possibilities are endless — perfect for large or multi-generational families, those looking for an in-law suite setup. There's plenty of space for everyone to live comfortably, with privacy when you need it. This home isn't just a place to live — it's a lifestyle. From the beautiful indoor spaces to the opportunity-filled layout and unbeatable location, this property is a smart investment and the perfect setting to create lasting memories. Don't miss your chance to make it yours. Come see it for yourself — you’re going to fall in love! (id:60626)
RE/MAX Real Estate Centre Inc.
5100 South Service Road Unit# 35
Burlington, Ontario
Twin Towers industrial complex. Great space distribution with large (12x14) newer drive-in loading door. Approx. 30% office. Reception area and two large offices with two large washrooms. newer LED lights in the warehouse area. 2 reserved parking spaces plus common visitor parking. Lots of upgrades done recently. (id:60626)
Realty Network
155 Cougar Court
Osoyoos, British Columbia
Escape busy city life and embrace the tranquility of country living in this charming retreat nestled on 3.11 acres of pristine land. Located in a private and peaceful area, this captivating property offers the perfect blend of seclusion, comfort, and convenience, with easy access to all amenities and the sparkling shores of Osoyoos Lake. Enter the main floor living area, where natural light pours in through large windows. A wood-burning fireplace takes center stage, providing both warmth and ambiance on chilly evenings. The spacious kitchen, the dining area offers the ideal setting for enjoying home-cooked meals and social gatherings. Retreat to the spacious primary suite, with en-suite and tranquil views of the property. Two additional bedrooms and bath on the main level. Venture downstairs to the finished basement, where a walkout provides easy access to the sprawling backyard. Here, endless possibilities await, whether you choose to create a cozy family room, a home gym, or a hobby space – the choice is yours. Outside, the detached double car garage with a workshop offers ample storage space for vehicles, tools, and equipment, while a charming garden area provides the perfect setting for cultivating your own fruits, vegetables, and flowers. Don't miss your chance to make this enchanting property your own. (id:60626)
RE/MAX Realty Solutions
371 Fairgate Way
Oakville, Ontario
Beautifully upgraded 3-Bedroom, 3-Bathroom Freehold Unit on a Prestigious Street, Steps away from serene ravines, scenic trails, ponds, and parks. Bright, open-concept living and dining room boasts gleaming hardwood floors, while the eat-in kitchen includes sliding doors backing into a Ravine, fenced backyard. The upper level offers three generously sized bedrooms, including a primary bedroom with a 4-piece ensuite, Fresh Painting & Pot lights. This home is move-in ready and offers exceptional value in a highly desirable location. (id:60626)
Right At Home Realty
1881 Seaboard Cres
Central Saanich, British Columbia
1881 Seaboard Crescent – Prime Opportunity in Saanichton. Welcome to 1881 Seaboard Crescent, a spacious 4-bedroom, 2-bathroom family home located on a quiet residential street in the heart of Saanichton. Set on a large, level lot, this home offers solid bones and significant potential for updates, customization, or future redevelopment. Featuring nearly 2,000 square feet of total space, the upper level includes a bright living room with a wood-burning fireplace, an adjoining dining area, and a functional kitchen with access to a large, south-facing deck overlooking the backyard. Three bedrooms and a full bathroom complete the main floor. The lower level offers a spacious rec room, an additional bedroom, a second bathroom, laundry, and excellent suite potential. The lot is flat and usable with ample outdoor space, a carport, and additional parking. Located close to schools, parks, shopping, and transit, with quick access to the airport, ferries, and downtown Victoria. This is a great opportunity for renovators, investors, or families looking to build equity in a desirable Central Saanich location. (id:60626)
Coldwell Banker Oceanside Real Estate
7 Taylor Court
Caledon, Ontario
Welcome To This Gorgeous Brand-new End Unit Townhouse Located In The Heart Of Bolton. This stunning property features 3 spacious bedrooms, Rec Room on main floor, 3 bathrooms, a beautifully designed living space. Huge Lot Size, Freehold Townhome (Potl) 2166 Sqft. 10Ft Ceilings On Main Floor. 9Ft Ceilings On 2nd Flr. Oak Staircases, Handrails & Pickets, Beautiful Kitchen, Quartz Counter. Oversized Windows For An Abundance Of Natural Light. Surrounded By Exceptional Schools, Shops, All Amenities All Within Walking Distance (id:60626)
Royal LePage Flower City Realty
930 Blizzard Road
Mississauga, Ontario
Gorgeous END-UNIT townhome (like a semi-detached) on a large 36 x108 FT lot, on a family-friendly street in one of the most popular neighbourhoods in Mississauga! BONUS FEATURES 1) NO WALKWAY to shovel in winter 2) End Unit = Larger Lot + More Windows & Natural Light 3) Park 3 CARS! Modern & Tasteful Renovations. Whole house freshly painted. Great curb appeal. Stone path leads to enclosed porch, perfect for people & plants! Separate Formal Living & Dining plus Family Room w Fireplace & Large Window O/L Backyard. Upgraded Eat-In Kitchen w SS appliances & BRAND NEW: Double-Door Fridge & Stove (under warranty), Quartz counters & backsplash, Deep Double-Sink & Faucet, LED Light Fixtures & Undercabinet Lighting. W/O to Deck w privacy fence & spacious Backyard. Updated Powder Room, Brand-New Staircase Spindles, hallway LED lights & potlights. 2 GORGEOUS, BRAND NEW Bathrooms on upper level w upgraded tiles, vanities & fittings, LED mirrors w fog-free feature, potlights, frameless glass shower in Main Bathroom & bathtub in Primary Ensuite. Huge Primary Bedroom w WI Closet, Ensuite 4 piece Bath & 2 windows bringing in cheerful natural light. Other 2 Bedrooms are also sizeable w large closets & plenty of light. Almost 800 SQFT of Unspoiled Basement w Tremendous Potential- being an End-Unit, you can create a legal income property w separate entrance. Attached Garage has room to park a car + storage & has convenient back door to carry out garden equipment, lawn mower etc. PRIME LOCATION! A short walk to excellent schools incl Rick Hansen SS, grocery stores with many dietary options, shopping, restaurants & entertainment, tuition & daycare centres, places of worship for various religions, beautiful parks & nature trails, recreational centres, extracurricular & sports facilities including the famous BraeBen Championship Golf course, world class hospitals & healthcare centres. Easy access to all major highways, airport & public transit. This home truly has it all - DON'T MISS IT! (id:60626)
Royal LePage Real Estate Services Ltd.
3143 Michael Crescent
Burlington, Ontario
Welcome to your perfect family retreat in the heart of Burlingtons highly desirable Palmer community! This beautifully maintained raised bungalow offers an exceptional blend of comfort, space, and lifestyle ideal for families seeking both relaxation and convenience. Step into a bright, open-concept main floor featuring a spacious living and dining area that flows seamlessly into a large kitchen, complete with Corian countertops and a generous island perfect for everyday meals and weekend entertaining. The main level boasts three well-appointed bedrooms and a modern 4-piece bathroom, while the fully finished lower level provides even more living space with a cozy rec room, an additional bedroom, and another full bathroom ideal for guests, teens, or creating a home office or gym. Outside, enjoy your own private backyard oasis with a fully fenced yard, lush landscaping, a large deck for outdoor dining, and a refreshing on-ground pool just in time for summer fun! Located close to top-rated schools, family-friendly parks, shopping, dining, and quick highway access, this home truly has it all. Whether you're starting a new chapter or growing your family, this is a rare opportunity to own a stylish, move-in-ready home in one of Burlingtons most welcoming neighborhoods. Dont miss out schedule your private showing today! (id:60626)
Royal LePage Real Estate Associates
508 - 477 Richmond Street W
Toronto, Ontario
Located In The Heart Of Toronto's Fashion District, Just West Of Spadina Ave. Professionally Appointed From Every Aspect. Very Functional Turn-Key Unit With A Great Mix Of Open Space, Private Offices, And A Kitchenette Area. Permitted Usages: Educational, Professional Office And More. Short Walk To Subway, Financial District & Trendy Shopping. Hyrdo Fees Approx $153.48 Per Month. Maintenance Fees $978.67 Per Month, and Property Tax $11177.66 Per year. Neighbourhood Retailers incl Waterworks Food Hall, Ace Hotel, Starbucks, Pilot Coffee Roasters, Winners, Loblaws, Jimmy's Coffee, Kupfert & Kim & Many More. Steps To Multiple Transit Lines, Including 501 Queen, 504 King, 510 Spadina Streetcars (id:60626)
Keller Williams Referred Urban Realty
506 Tenth Street
New Westminster, British Columbia
Sellers will consider offers on individual homes or smaller groupings within the assembly. Land Assembly steps from Moody Park. More than ½ an acre (~23,000 square feet) with potential for RGO (Residential Ground Oriented Infill) per OCP. Currently zoned RS-1. Within 400m of a FTN (Frequent Transit Network). FSR negotiable. Amazing central New West location at "The Brow of the Hill", steps to Moody Park, shopping and transit. Great possibilities await in this fabulous neighbourhood. Opportunity to use preliminary plans and work with architect familiar with the property. Buyers to do their own due diligence with the City of New Westminster for all matters relating to the subject homes. Please do not walk on property. (id:60626)
RE/MAX Real Estate Services
308-310 Cumberland Street
Ottawa, Ontario
Attention all homebuyers and Investors! Welcome to 308-310 Cumberland, an excellent opportunity to own an income property or development opportunity in a great location next to the Byward Market and just minutes to The University of Ottawa. This property consists of two renovated semi-detached properties each featuring 4 bedrooms + office, and one full bath on the second level and a powder room on the main level. Both sides are currently rented and being sold together. There is a shared driveway that leads to the rear of the building providing a great opportunity to potentially add parking. (id:60626)
Royal LePage Team Realty


