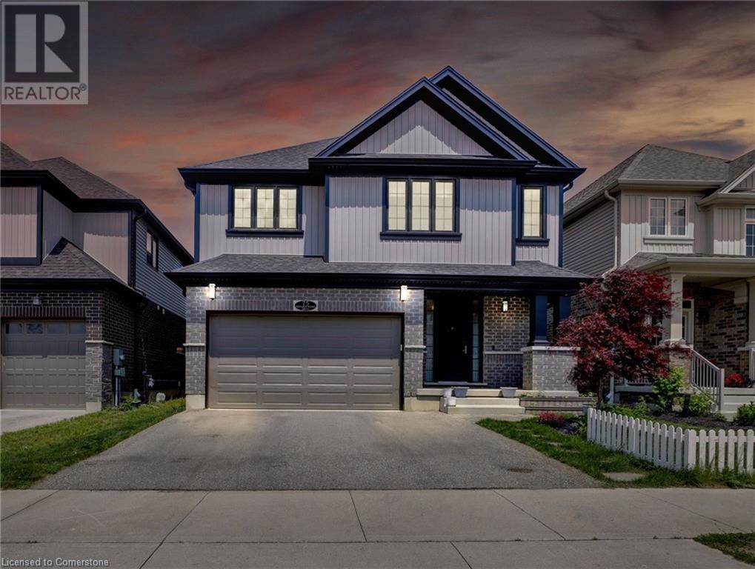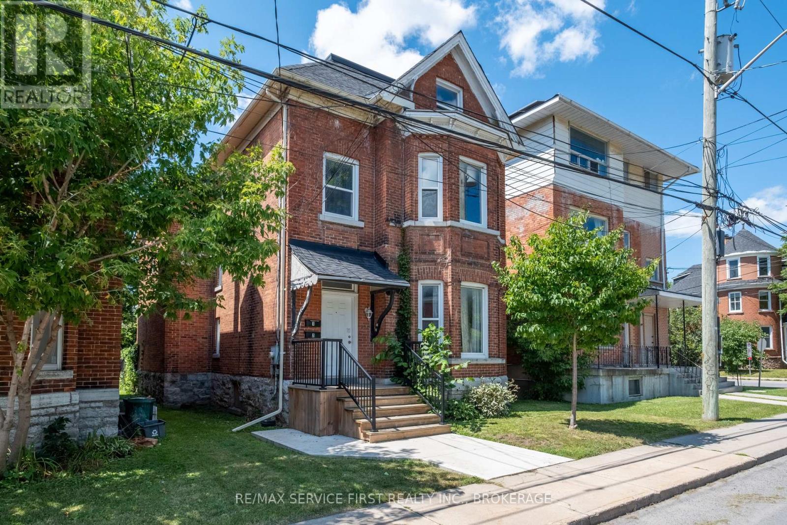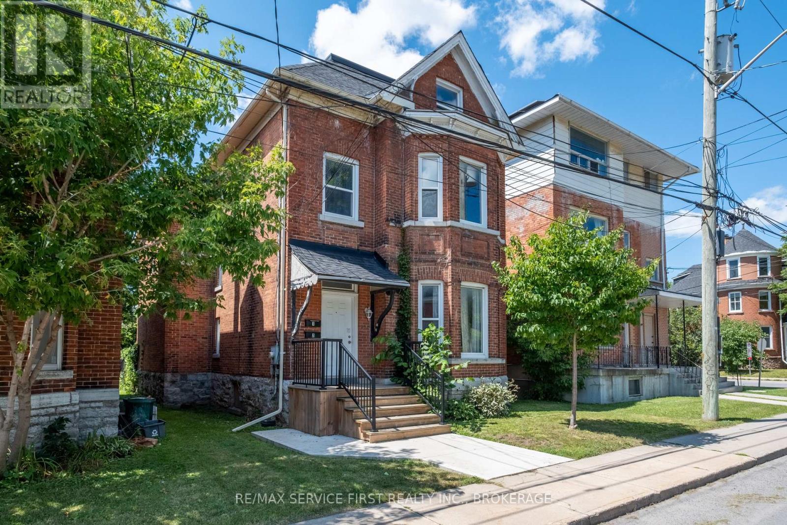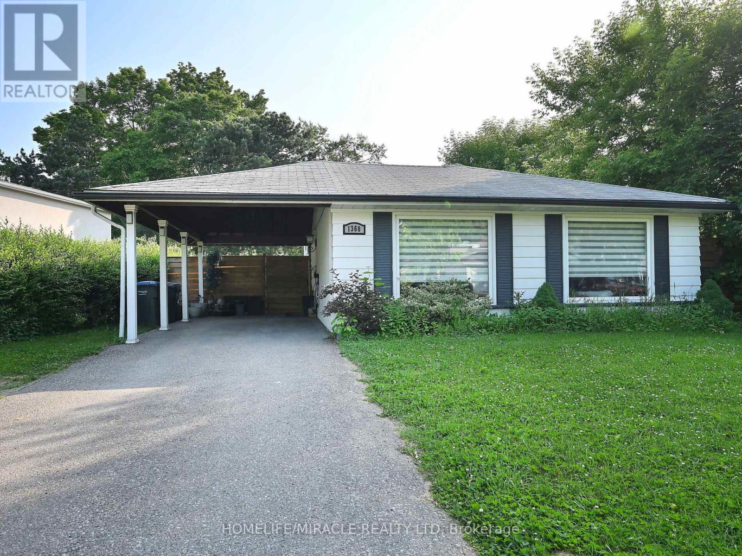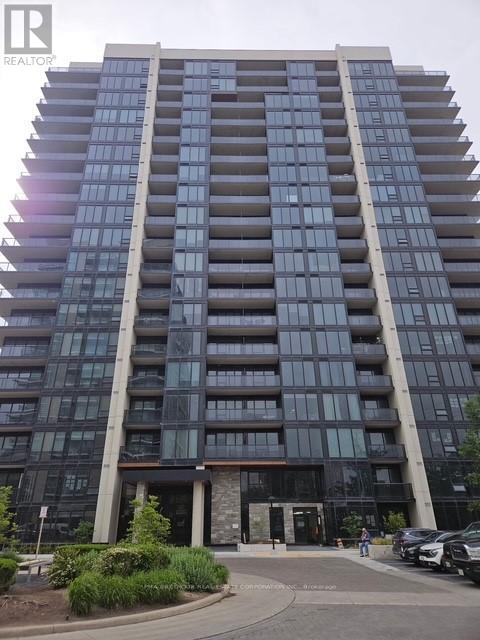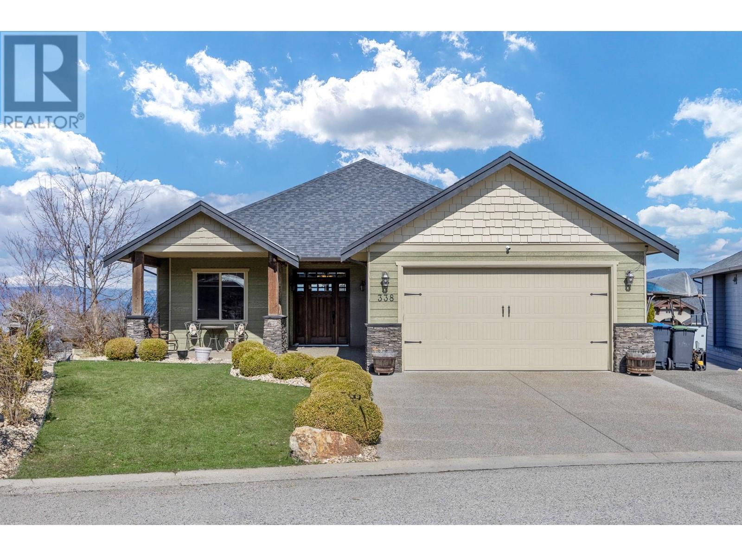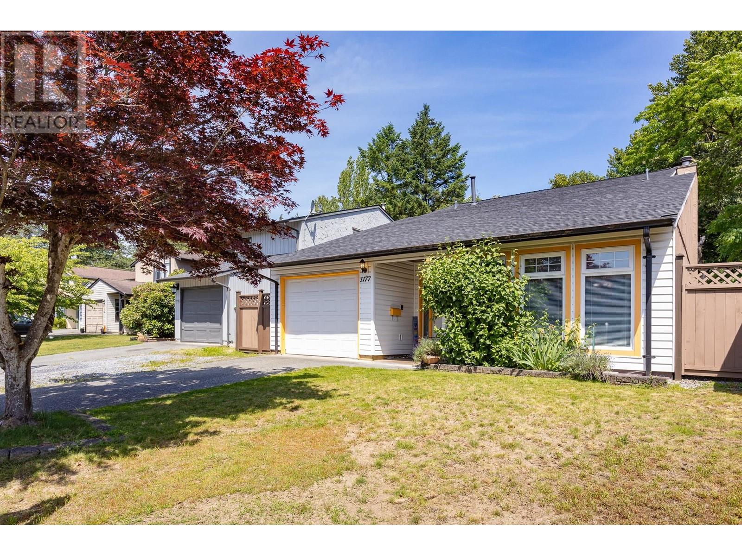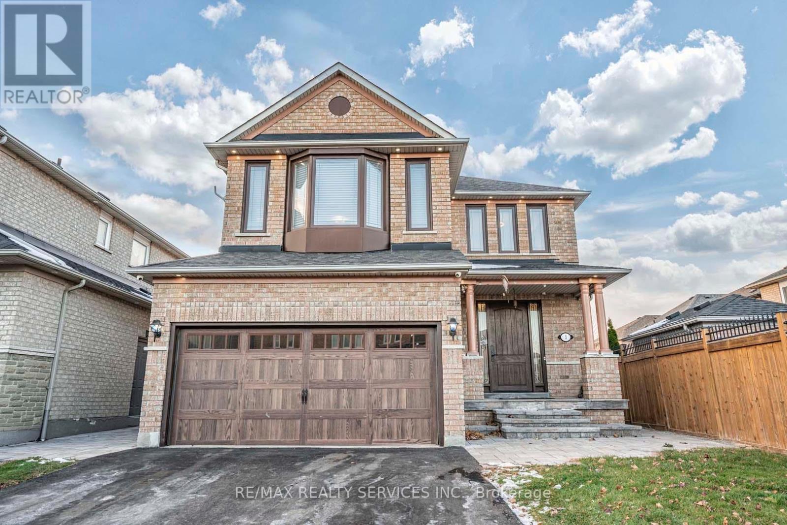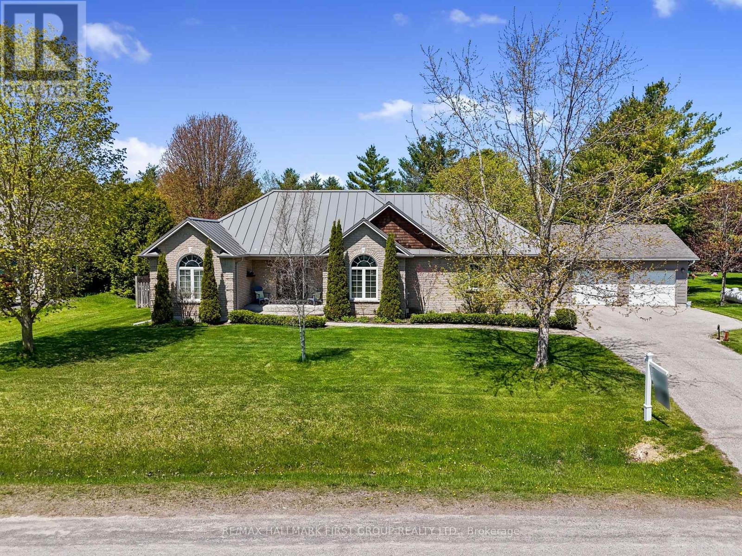75 Monarch Woods Drive
Kitchener, Ontario
Welcome to 75 Monarch Woods Drive – a beautifully upgraded home in one of Kitchener’s most desirable neighborhoods. Offering nearly 2,700 sq. ft. of finished living space above grade, plus a finished basement, this home provides plenty of space, style, and flexibility for any family. The main floor is bright and inviting, featuring oversized windows, 9-foot ceilings, 8-foot doors, and wide plank luxury flooring throughout. The upgraded kitchen is a chef’s delight with cabinetry that reaches the ceiling, a large island, walk-in pantry, and modern finishes that blend functionality with style. Upstairs, you’ll find three spacious bedrooms along with a large additional room that works perfectly as a fourth bedroom, second living area, or home office. The primary suite offers a walk-in closet, and a spa-like ensuite complete with a soaker tub, double vanity, and a glass shower. Laundry is conveniently located on the second floor for easy access. The finished basement comes with a rough-in for a second kitchen, ideal for a potential in-law suite or additional living space. The double garage includes a rough-in for an electric car charger, ready for today’s technology. Step outside to enjoy the landscaped backyard and walkout deck — great for relaxing or entertaining. Conveniently located close to schools (Conestoga College), trails, parks, shopping, and highway access (HWY 401), this home combines modern upgrades with everyday comfort. (id:60626)
Michael St. Jean Realty Inc.
392 Alfred Street
Kingston, Ontario
Prime Investment Opportunity in Kingston's Vibrant Williamsville Neighborhood! Welcome to 392 Alfred Street a well-maintained, fully rented duplex located just steps from Princess Street in one of Kingston's most desirable and high-demand areas. This turnkey property features two spacious units offering a total of 8 bedrooms, making it an ideal addition to any investors portfolio. With unbeatable proximity to Queens University, Kingston Transit, and local amenities, tenant demand remains strong year-round. Unit 1 is currently leased at $3,900/month inclusive, and Unit 2 at $3,480/month inclusive both under lease until 2026 ensuring immediate and reliable income with a strong return on investment. Whether you're looking to expand your portfolio or enter Kingston's thriving real estate market, this property offers location, stability, and solid cash flow from day one. (id:60626)
RE/MAX Service First Realty Inc.
392 Alfred Street
Kingston, Ontario
Prime Investment Opportunity in Kingston's Vibrant Williamsville Neighborhood! Welcome to 392 Alfred Street a well-maintained, fully rented duplex located just steps from Princess Street in one of Kingston's most desirable and high-demand areas. This turnkey property features two spacious units offering a total of 8 bedrooms, making it an ideal addition to any investors portfolio. With unbeatable proximity to Queens University, Kingston Transit, and local amenities, tenant demand remains strong year-round. Unit 1 is currently leased at $3,900/month inclusive, and Unit 2 at $3,480/month inclusive both under lease until 2026 ensuring immediate and reliable income with a strong return on investment. Whether you're looking to expand your portfolio or enter Kingston's thriving real estate market, this property offers location, stability, and solid cash flow from day one. (id:60626)
RE/MAX Service First Realty Inc.
1360 Glen Rutley Circle
Mississauga, Ontario
Tastefully renovated Well Maintained Home With Loads Of Potential On Beautiful Large Private Treed Lot. Sought After Area, Fantastic Location Close To The Etobicoke Border. Close To Ttc. Steps To Transit, Great Schools, Shopping And Amenities. Hardwood Floors . Great Layout. Separate Side Entrance For Potential In-Law Suite. (id:60626)
Homelife/miracle Realty Ltd
1709 - 1035 Southdown Road
Mississauga, Ontario
Brand new 1202 sf SW suite, lake views with wrap around balcony. Living, Dining and Kitchen Open concept with floor to ceiling windows all around. Stainless Steel fridge, dishwasher, built in microwave in the island, induction cooktop and built in oven. Quartz counters throughout the kitchen and baths. Primary bedroom has double closets and ensuite with double sinks and frameless glass shower.2nd bedroom has a large closet and walkout. TANDEM parking (1 long space for 2 cars) and storage locker are included. Rooftop lounge, indoor pool (id:60626)
Pma Brethour Real Estate Corporation Inc.
338 Prestwick Lane
Kelowna, British Columbia
This well-designed home in the desirable Uplands area of Black Mountain offers comfort, space, and practicality with a versatile layout. Featuring 4 bedrooms (potentially 5 with a simple addition of a door to the office) and 3 full bathrooms, the home is perfect for growing families. With 3 bedrooms upstairs and 2 down, the layout provides a great balance of privacy and open living areas. The spacious open-concept living, dining, and kitchen areas are ideal for entertaining. The kitchen includes high-end KitchenAid stainless steel appliances, such as an induction stove with proofing oven, Corian countertops, a large island with sink, and a generous pantry. Soft-close cupboards, under-cabinet lighting, and quality finishes add to the appeal. The main floor also includes a welcoming foyer, engineered hardwood floors, and a master bedroom, kitchen, living room, and laundry for easy, one-level living. The living area and covered patio are wired for sound, perfect for both indoor and outdoor entertainment. The lower level offers over 900 sq. ft. of finished space, plus 930 sq. ft. of unfinished area, including a garage bay and under-slab storage, perfect for a workshop, extra storage, or a media room. Parking is abundant with a double garage, a single bay* in the lower level (requires HVAC adjustment to park), a tandem parking pad next to the driveway, and two 16’ gates at the rear that open to two additional tandem parking pads. The fully fenced backyard is an ideal retreat with two covered patios and mountain/vineyard views. The home features durable fiber cement siding and a large storage shed. With high-end finishes and exceptional parking, this home offers both luxury and practicality in a highly desirable neighborhood. *Lower level garage requires HVAC adjustment to safely park a vehicle. (id:60626)
Coldwell Banker Executives Realty
1177 Esperanza Drive
Coquitlam, British Columbia
Great opportunity! Check out this Solid family home, well cared for original home. Perfect for the young family in need of schools and quiet neighbourhood. Large kitchen with adjacent family room and traditional layout, sliders to a private backyard and steps away from hiking trails. Close to all amenities. (id:60626)
Royal LePage West Real Estate Services
15173 Canary Drive
Surrey, British Columbia
Sitting on a massive 8,398 sq ft lot with an impressive 112 ft frontage, this single family home offers endless potential! Featuring 3 spacious bedrooms, 1 bathroom, and mostly in original condition-perfect for renovation or building your dream home. Enjoy the beautifully fenced yard filled with fruit trees, a large patio, storage shed, and a workshop. Conveniently located near schools, parks, and shopping. A rare opportunity in a prime location-don't miss out! Open house Saturday July 19 (12:00 - 2:00 pm) (id:60626)
Macdonald Realty (Surrey/152)
3 Sailwind Road
Brampton, Ontario
Welcome to This Stunning Detached Home in One of the Most Prestigious and Sought-After Communities. This Move-In-Ready Residence Offers Incredible Versatility, Easily Convert It to a 4-Bedroom Layout or Enjoy It as a Spacious 3-Bedroom Home With an Additional Family Room. Featuring a Modern Kitchen With Quartz Countertops, Extended Cabinetry, and Stainless Steel Appliances, This Home Is Thoughtfully Upgraded Throughout. Highlights Include Updated Flooring, a Custom Front Door, Crown Moulding in the Family Room, and Interlocking in Both the Front and Backyard. All Bedrooms Are Generously Sized With Upgraded Light Fixtures, and the Primary Bedroom Boasts a Full Ensuite. The Beautifully Finished Basement Includes a Large Bedroom, Living Area, and Kitchenette/Bar Offering Fantastic Potential for Future Rental Income. Conveniently Located Close to Highways, Shopping, Temples, Restaurants, and Public Transit. (id:60626)
RE/MAX Realty Services Inc.
855 Highway 17 E
Bonfield, Ontario
Luxury Lakefront Estate on 48 Acres A rare opportunity with an unmatched tranquility and top-tier living on this extraordinary 48-acre estate featuring 36 acres of residential land and 12 acres zoned industrial. This one-of-a-kind, year-round residence is the only home on the pristine La Chapelle Lake, offering complete privacy and exclusive access to serene, spring-fed waters. Set against the backdrop of thousands of acres of untouched Mattawa River Crown Land, this property is a sanctuary for outdoor enthusiasts, nature lovers, and those seeking true peace and seclusion.Meticulously designed for refined country living, the home boasts 3 spacious bedrooms plus a large den, 5 luxurious bathrooms, and a layout that blends elegance with functionality. Soaring cathedral ceilings and expansive windows fill the interior with natural light and frame breathtaking lake views. The chefs kitchen is a culinary dream, outfitted with high-end Thermador appliances, custom cabinetry, and premium finishes. Multiple living and entertaining spaces include a warm and inviting lakeview family room with a full wet bar perfect for hosting in all seasons.The primary suite offers a spa-inspired ensuite, while each additional bedroom features its own private bath for ultimate comfort and privacy. A fully finished walk-out basement adds further living space, including a home gym and guest accommodations. Step outside to a full-length deck overlooking the lake, ideal for relaxing or entertaining.The outdoor experience is just as exceptional, with 1.75 km of private walking trails, a stream that winds off the backyard, a wildlife-rich pond, and self-sustaining gardens that blend seamlessly into the natural landscape. For the hobbyist or entrepreneur, the estate includes three garages, one of which is an industrial-zoned workshop, offering outstanding versatility and opportunity. Don't miss the video attached to this listing! (id:60626)
Revel Realty Inc. Brokerage
Homelife Elite Services Realty Inc.
3905 Larose Crescent
Port Hope, Ontario
Tucked into a tree-lined setting, this executive bungalow blends charm, function, and well over 3,000 sq ft in one impressive package. The home features a durable metal roof, a garage, and a spacious backyard with a sports court, perfect for outdoor fun. Step inside the welcoming front foyer that sets the tone for the thoughtfully designed interior. The cozy living room boasts a large front window with California shutters, a peaked ceiling, and stylish board-and-batten wainscotting. The dining area features a sleek propane gas fireplace flanked by windows, modern flooring, and plenty of room for family gatherings. It flows seamlessly into the kitchen, making entertaining a breeze. The kitchen impresses with dual-level prep counters, built-in stainless steel appliances, a ceiling-height pantry, glass tile backsplash, recessed lighting, and an undermount sink. Just off the kitchen, a sunroom with a built-in window seat and walkout offers the perfect spot to relax with a book or enjoy nature views. The adjacent family room is open and inviting, with built-in shelving. The spacious primary bedroom includes a walk-in closet with cabinetry and a spa-like ensuite featuring a tub and a glass-enclosed shower. Two additional bedrooms and a bathroom provide comfort and flexibility for the whole family. A main floor laundry room and guest bath add convenience. Downstairs, a finished basement offers a large rec room, games area, and bedroom that is currently used as a home gym and would make an ideal studio or office for a home-based business. Outside, the private yard backs onto a wooded area, including a deck, patio, fire pit with seating area, and a versatile sports court ideal for year-round enjoyment. Moments to amenities and easy access to the 401, this home truly offers everything your family needs inside and out. (id:60626)
RE/MAX Hallmark First Group Realty Ltd.
106 Laurendale Avenue
Georgina, Ontario
Welcome To This Amazing Home Located In The Desirable Simcoe Landing Neighborhood With No Sidewalk - 4Car Parking And Stone Landscaping * Beautiful Backyard Retreat For Entertaining With High End Stone Landscaping, Heated Salt Water Pool With Waterfall For You And Your Family To Enjoy On Hot Summer Days And Cooler Evenings * Spacious Formal Living And Dining Rooms Combined Which Connects To The Kitchen Through A Butler's Pantry With Granite Counters And Custom Cabinets * High-End Eat-In Custom Kitchen With Granite Counters, Gas Stove And Centre Island * Breakfast Area With W/O To Deck And Backyard Oasis * Generous Sized Bedrooms For The Growing Family * Primary Bedroom With W/I Closet And 4pc Ensuite * Conveniently Located 2nd Floor Laundry With Sink, Cabinets And Window * Furnace (2025) * This Perfect Location Is Minutes To Hwy404, Shopping, Groceries, Schools, All Amenities * Don't Let This Gem Get Away! (id:60626)
Century 21 Heritage Group Ltd.

