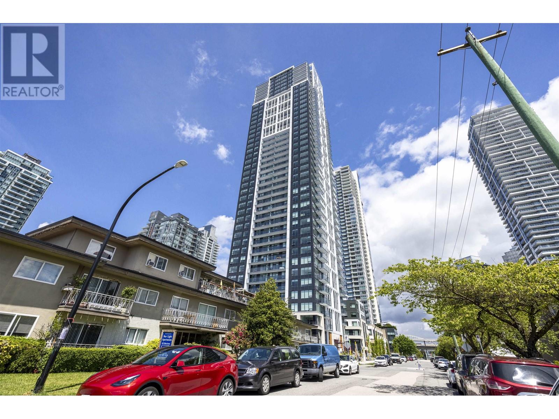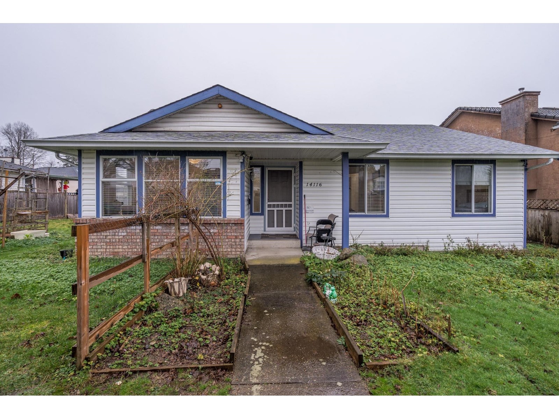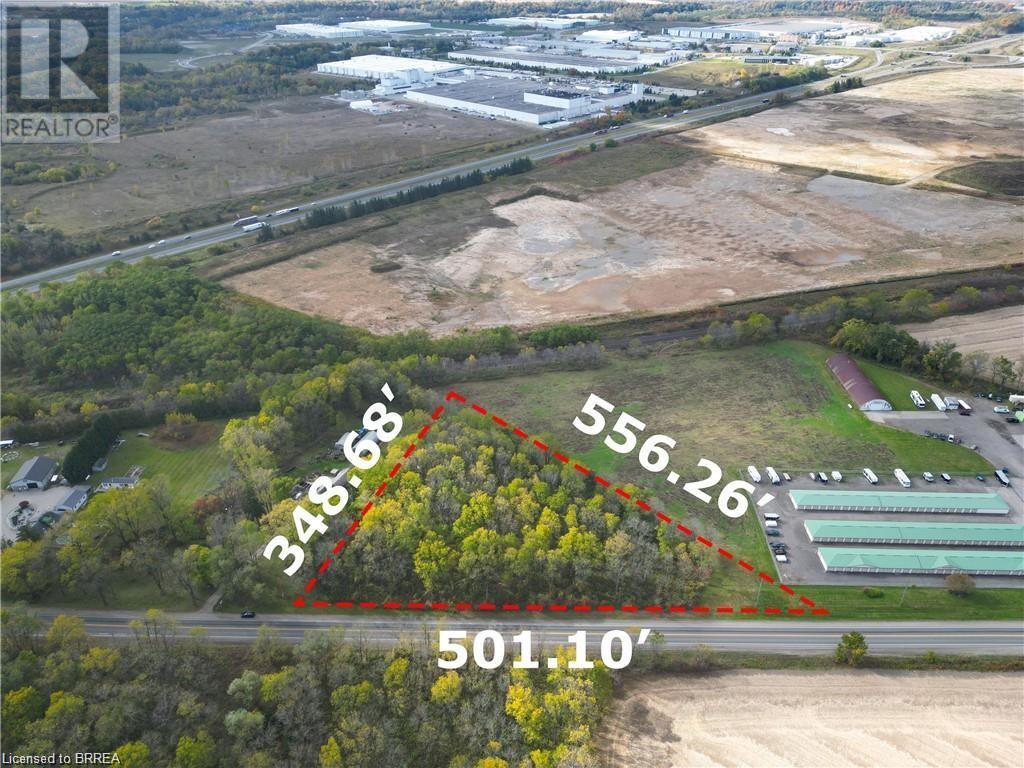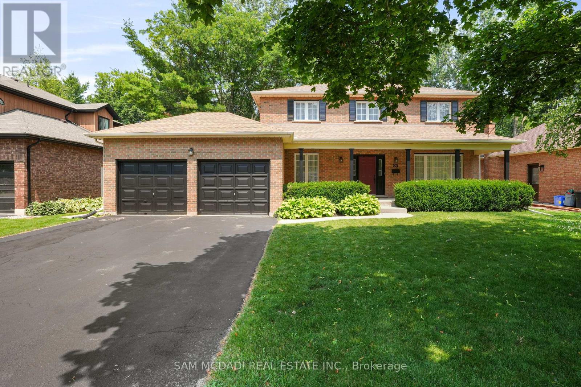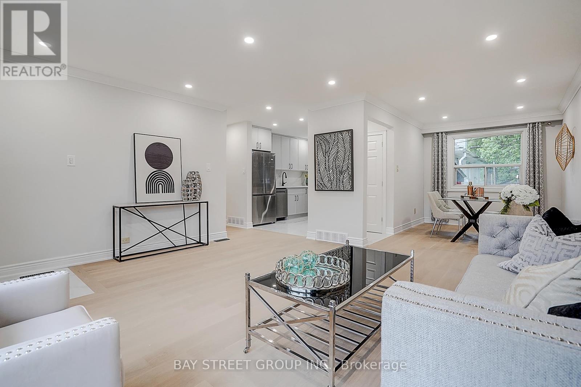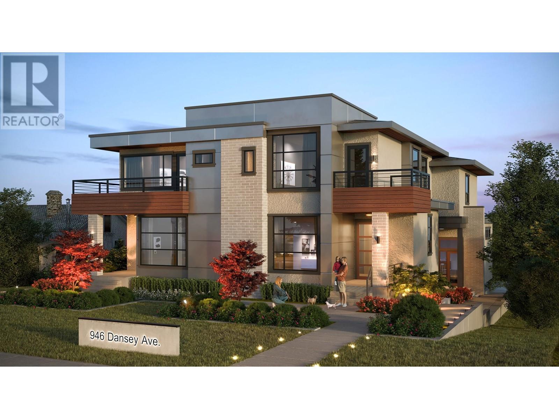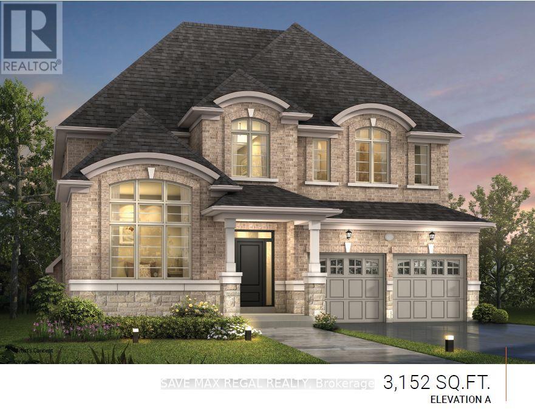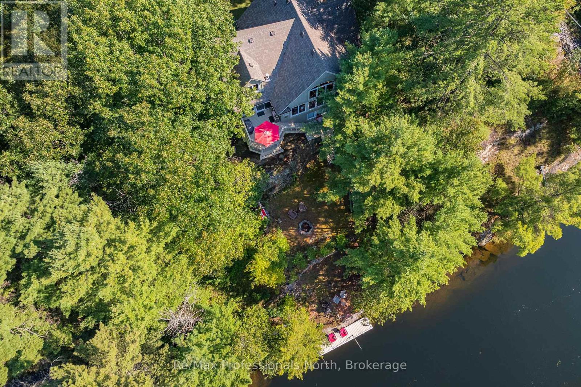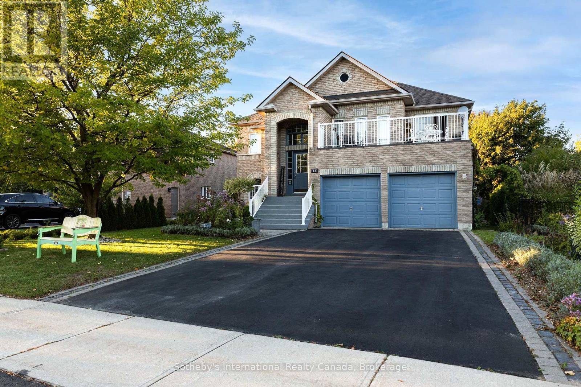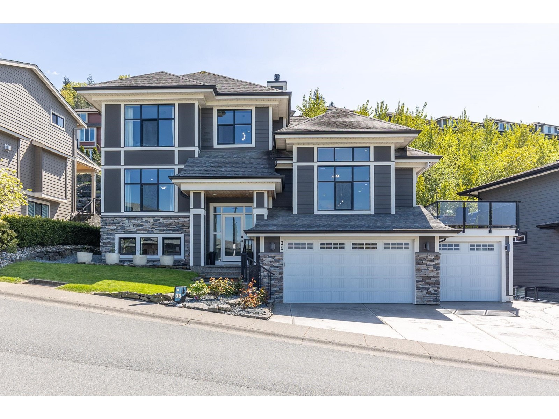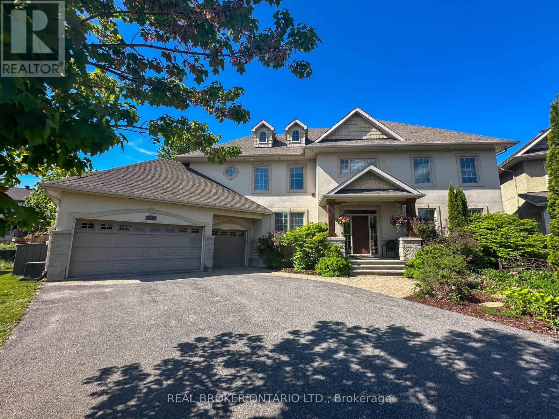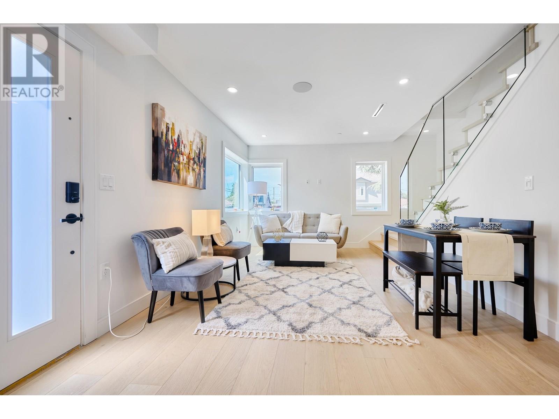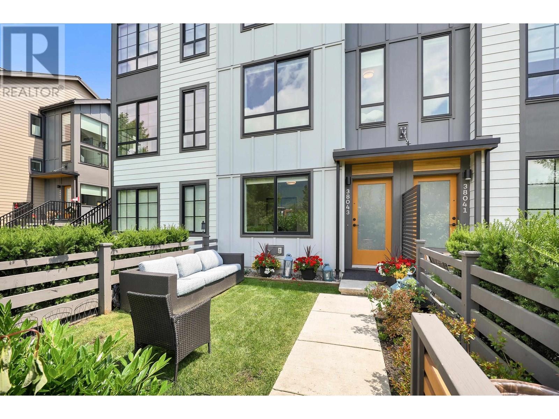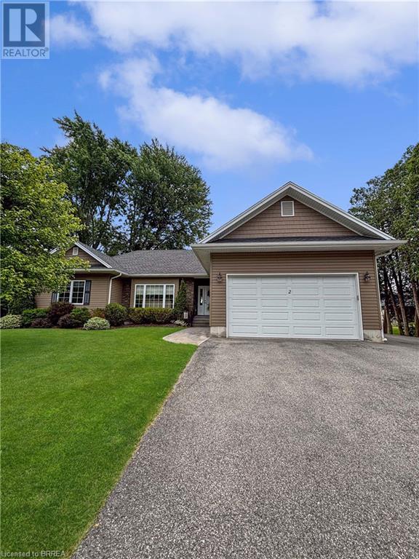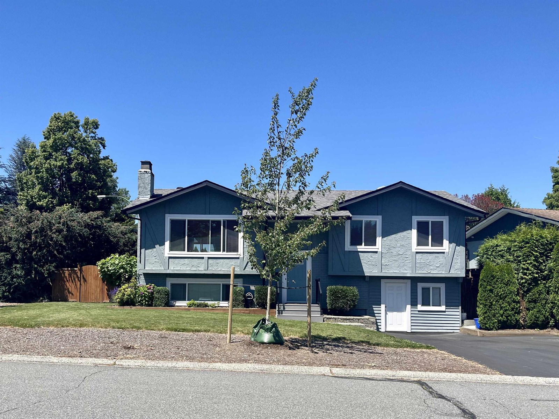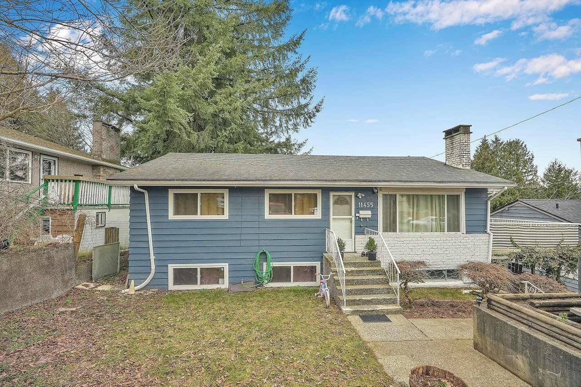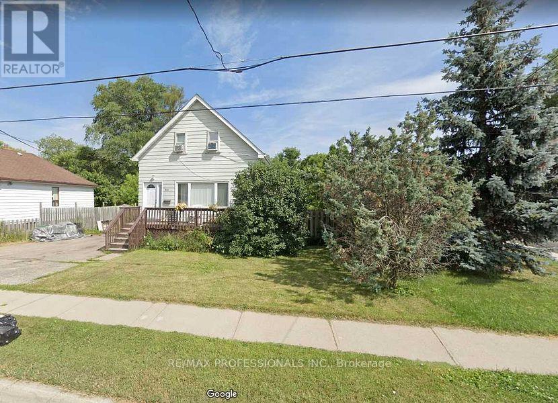3304 6537 Telford Avenue
Burnaby, British Columbia
Telford by Intracorp! This brand new 3 bedrooms with 2 bathrooms unit in Metrotown. This Southeast-facing home offers breathtaking Ocean and City views and features engineered countertops, Miele and Fulgor Milano appliances, laminate flooring, LED lights, and air conditioning. It includes 1 parking spot and 1 storage locker. Conveniently located just 2 minutes from the Metrotown shopping center and Skytrain station, the building boasts a wealth of amenities such as a concierge service, games room, karaoke room, dog washing room, gym, yoga studio, and theater room. Residents can also enjoy nearby Central Park with its tennis courts, pitch & putt, walking trails, pool, and stadium easy to show. (id:60626)
Nu Stream Realty Inc.
14116 88 Avenue
Surrey, British Columbia
Welcome to Beautiful Rancher on huge 8323 sqft lot, with a potential for future MULTI-FAMILY development including a 4-Plex (check w/city), this home offers 5 bedrooms & 2.5 baths with a good sized family room opens to a covered deck in the back yard plus a large driveway can fit 4 cars plus a spacious double garage. A walking distance to beautiful Bear Creek Park, Surrey Art Gallery, Temple, and buses on 88 Ave. Enver Creek Secondary and Brookside Elementary are 5 minutes drive away. Located in a highly developing area with potential for future development under the proposed Fleetwood Plan. The close proximity to the new Skytrain station will add value in the future. Perfect for investors or families looking for this large lot in highly sought-after neighborhood of GREEN TIMBERS area. (id:60626)
Team 3000 Realty Ltd.
7835 108 Street
Delta, British Columbia
VIEW lot in Canterbury Heights featuring a 3-bedroom + Den (easily can be converted back to 4th bedroom), 2 full baths rancher on a 70x120 (8,400 sq ft) lot with stunning vistas views of water, city & Burns Bog (on a NEW built). Located on a quiet street in one of North Delta's most desirable neighbourhoods, behind Sungod Rec Centre, this type of property do not come by easily in this family oriented neighborhood. Build your 3 level dream home, gently sloped lot offers excellent potential for a custom build to maximize views. Walk to Gray Elementary, Sands Secondary, Sungod Rec & Mackie Turf Field. Only few minutes drive to Alex Fraser Bridge and Scott Road. Wheelchair friendly home with Elevator. (id:60626)
RE/MAX Performance Realty
Lot 16 - 33 Mckernan Avenue
Brantford, Ontario
Ravine Lot with Contemporary Elvation - 3,159 Square Feet 5-Bedroom 4 Bathroom Home In Brantford Backing Onto A Scenic Ravine On A 40 Feet By 120 Foot Lot! Welcome To Your Dream Home! This Stunning, Brand-New 5-Bedroom Residence In Brantford Offers The Perfect Blend Of Luxury, Comfort, And Nature All Nestled On A Ravine Lot For Added Privacy And Breathtaking Views. Over $113,000 In Upgrades! Step Inside And Experience High-End Finishes Throughout, Including A Gourmet Designer Kitchen Fully Upgraded With A Gas Stove, Premium Cabinetry, Quartz Countertops, And A Spacious Island, Perfect For Entertaining. Engineered Hardwood Flooring Featured On The Main Floor For A Sleek, Modern Feel. Natural Oak Staircase A Timeless Statement Piece That Enhances The Homes Elegance. Contemporary elevation, Ensuring Durability And Curb Appeal For Years To Come. 9-Foot Ceiling Basement Offering Endless Possibilities, With A Rough-In For A 3-Piece Washroom And Upgraded Oversized Windows For Natural Light. Upgraded 200 AMP Service Ready To Accommodate All Your Modern Electrical Needs. Prime Location In Brantford Enjoy The Tranquility Of Ravine Living While Being Just Minutes Away From Schools, Shopping, Parks, And Highways. Whether You're A Growing Family Or A Savvy Investor, This Home Offers Unmatched Value And Sophistication In One Of Brantford's Most Sought-After Communities! Move In Today And Make This Exquisite Home Yours! Schedule A Private Viewing Before It's Gone! Floor Plan - ADONIS 6 (NG40-0006-C-2B 2-4) ELEV C OPT 5 BED (id:62611)
Royal LePage Real Estate Associates
369 Paris Road
Brantford, Ontario
Location, location! This development site is in a prime location and is currently in the stages of rezoning for commercial use. It is located within the new City of Brantford expansion boundary. The Prestige Employment zoning offers a wide range of possibilities. The property, which is just under 2 acres, is situated on Ontario Hwy #24, the main corridor connecting Paris to Brantford, AND a 30 second drive to Highway #403 access. It offers more than 500 feet of high-visibility frontage on Paris Rd./Hwy #24. Future plans for this location include a municipal water main project planned for between 2024 - 2029 (id:60626)
RE/MAX Twin City Realty Inc
148 Concession 12 Townsend
Waterford, Ontario
Nestled on a prime 2-acre setting between Waterford & Simcoe, this one-owner custom-built brick ranch from 1993 at 148 Concession 12, Waterford, offers a tranquil retreat with stunning views of farmers' fields. Boasting over 2,000 square feet of main floor living space, this home features a spacious eat-in kitchen with sliding doors to the rear covered porch and pool area, a formal dining room, a cozy family room with a gas fireplace, and an office with a separate entrance and a convenient 3-piece bathroom - perfect for those working from home. The main floor includes two guest bedrooms, a 4-piece bathroom, a large primary bedroom with a walk-in closet and a private 3-piece ensuite bathroom complete with a jacuzzi tub and a skylight. Additional highlights of this property include inside access from the attached 2-car garage with walk-up stairs from the basement, a main-floor laundry room, and a basement level with a 4th bedroom and partially finished recreation and games rooms - awaiting your personal touch to complete. Beyond the main residence, a detached barn provides ample storage space and opportunities for hobbies or home-based businesses. Situated just a short drive away from shopping and amenities, this property offers the perfect blend of peaceful rural living and convenient access to urban conveniences. (id:60626)
Progressive Realty Group Inc.
83 Royal Oak Drive
Brantford, Ontario
Welcome to 83 Royal Oak Drive, a recently re-designed residence nestled on a quiet cul-de-sac on a mature, tree-lined enclave. Situated on an expansive 71x208 foot ravine lot, this lovely residence offers a rare combination of privacy, serene nature, and elegant indoor/outdoor living. Meticulously designed with functionality and style in mind, this 2,875 square foot home above grade showcases vinyl plank flooring throughout the main and upper levels complimented by porcelain tiles in all the bathrooms and laundry room. The kitchen being the heart of this home is sure to impress with durable quartz countertops, custom cabinetry, stainless steel appliances, and a generously sized centre island perfect for meal prepping and gathering around. The window wrapped breakfast area overlooks the large backyard and opens up to a raised deck for alfresco dining or tranquil mornings and evenings. Step into your cozy sun-filled family room elevated with a gas fireplace, oversized bay windows, and french doors that enable seamless flow through the main living spaces. Above, 4 spacious bedrooms with their own captivating design details await with a 4-piece shared bath providing comfort and relaxation for 3 of the bedrooms. Step into the primary suite showcasing a walk-in closet and a luxurious 5-piece ensuite with freestanding tub, glass-enclosed shower, gold accents, and refined porcelain tile. The beautifully designed lower level with oversize windows offers flexible living arrangements, including multi-generational living, with a large recreational room, a designated home office, a guest bedroom, a 3-piece bath, a cold room, a bonus room, and extra storage for all of your possessions. Encircled by beautiful mature trees and backing onto the ravine makes this home a serene retreat for residents and guests alike. A rare offering for those seeking a move-in ready family home situated on a private setting and with a total living space of 4,000+ square feet. (id:60626)
Sam Mcdadi Real Estate Inc.
6 Kearny Avenue
Caledon, Ontario
Welcome to this Amazing 4 bedroom, 4 washroom detached home with finished basement. Juniper Model. Premium lot backing onto green space and 42 ft wide at back!!. 100k plus in upgrades. Chefs kitchen with quartz counters and stainless steel appliances. Open concept main floor. Perfect for entertaining with cozy fireplace and stone wall. Large great room with soaring 13 ft ceiling and a 2nd fireplace. This home has a BONUS OFFICE SPACE with b/i cabinetry and desk. Primary bedroom has a 5 pc ensuite and W/I closet. 3 more bedrooms and another 5 pc washroom make up the 2nd floor. Finished basement with beautiful wood trim, wet bar and 3 pc washroom. The backyard is beautifully landscaped and features both deck and patio space. No homes directly behind!!! Perfect place to enjoy summer BBQs. Located in Southfields Village. Ideal place to raise a family with lots of parks, ponds, trails and some of the best schools in the Peel Region!! (id:60626)
RE/MAX Realty Services Inc.
830-890 Fourth Avenue
Prince George, British Columbia
7 Individual Warehouse Units 830-890 4th Avenue, taking up most of a whole block on 4th Avenue. Back alley and each unit has a fenced yard. Units 890 and 880 are rented together and there is a tenant taking both 830 and 840. Two other units have individual tenants and one unit is under construction and needs some upgrades. Full package of information available. This is a great opportunity to own a building that cash flows and has a big upside. (id:60626)
Team Powerhouse Realty
423 Osiris Drive
Richmond Hill, Ontario
One Of The Most Highly Sought After Streets Of Richmond Hill. AAA School Zone, Famous Bayview Secondary School District. Modern Renovation on main FL. which flood this Home with an abundance of Natural Light. Spacious Open Concept Living Room includes a large dining area. Sunfilled Gourmet Kitchen With Quartz Countertop and backsplash and Customized Cabinets. Quality engineered hardwood and potlights on main.Fresh Paint , S/S appliances.Main FL Washrooms(2017), Minutes To Richmond Hill Go Station, Shopping, Public Transit, Hwy 400 And 404.Oversized Windows (id:60626)
Bay Street Group Inc.
1535 Baikie Rd
Denman Island, British Columbia
Tucked away in one of Denman Island’s sweetest neighborhoods, this charming 1,900 sqft Cape Cod-style home invites you to slow down and savor island life. The home features an additional 940 sqft 6’3’’ finished basement, a welcoming covered porch perfect for rainy day coffees, and tons of curb appeal. Set on a peaceful half-acre there’s plenty of room for gardens, guests, or future dreams. Just a short stroll to 64-acre Fillongley Park and a beautiful swimming beach. This is the ideal blend of rural lifestyle while still feeling connected to community. You can relax knowing your home is easily maintained, well-insulated, and move-in ready. This lot has its own well and septic system, plus extras like an attached garage, a detached workshop, and backup generator wiring. Whether you’re looking for a cozy full-time home or a weekend retreat, this little slice of Denman Island is ready - just for you. An additional fully serviced half-acre lot w/RV parking is also for sale MLS 985996. (id:60626)
RE/MAX Ocean Pacific Realty (Crtny)
2-946 Dansey Avenue
Coquitlam, British Columbia
Luxury Living in Coquitlam - Brand New Duplex This West Coast-inspired 1/2 duplex, completing End of 2025, offers the perfect blend of elegance and functionality-with no monthly maintenance fees. Located on a quiet, family-friendly street, this home features soaring 9-foot ceilings, a versatile bedroom/flex space with a full bath on the main floor, and three generously sized bedrooms with two full baths upstairs. Every detail exudes sophistication, from quartz countertops and high-end appliances to air-conditioning, HRV, and a cutting-edge security system. EV parking and expansive private outdoor spaces make it ideal for entertaining and everyday living. Nestled in the highly sought-after Lord Baden-Powell Elementary and Centennial Secondary school catchment, this is a rare opportunity to own a thoughtfully designed home that truly stands out. (id:60626)
Royal Pacific Realty Corp.
4 Rail Trail Court
Georgina, Ontario
RARE MAIN FLOOR IN-LAW SUITE! Stunning Brand new detached two-storey home, located in the desirable community of Georgina, Ontario, offers a harmonious blend of modern sophistication and comfort with soaring 10 Ft Ceilings on the main and 9 Ft on the second floor. Backing onto a ravine, this property ensures both privacy and picturesque views, providing an ideal retreat from the hustle and bustle of daily life. Featuring Five spacious bedrooms, each with its own walk-in closet, this home is designed to offer ample storage and personal space for every family member. The master suite provides a luxurious sanctuary, while 4 beautifully appointed bathrooms enhance the home's elegance and functionality. Additionally, the fifth bedroom on the main level can be used as an office or an in-law suite. The chef's kitchen, brand new Stainless-Steel Samsung High-End appliances, with a functional back kitchen, is a dream for culinary enthusiasts, while the mudroom provides added convenience for everyday use. The open and airy main floor boasts a cozy family room, a formal dining room, offering versatile spaces for relaxation. With a double garage providing generous storage and parking, this home is a perfect blend of luxury and practicality. Thoughtfully designed and impeccably crafted, this Georgina property offers an unparalleled living experience for those seeking both style and comfort. (id:60626)
Save Max Regal Realty
1005 Laidlaw Avenue
Gravenhurst, Ontario
Step into luxury with 'The River View', where outstanding design meets unparalleled tranquility. As you enter this custom-built home, you'll be immediately captivated by the stunning great room, featuring a grand wall of windows that frame picturesque river views and a striking granite stone fireplace that exudes warmth and elegance. This expansive open-concept residence includes 3 spacious bedrooms and 2.5 well-appointed bathrooms, offering ample comfort and privacy for family and guests. The versatile loft space is perfect for a cozy reading nook, complementing the home's generous layout designed for both relaxed living and entertaining. The property also boasts an incredible detached garage with 500 square feet of additional living space. This versatile area can easily be transformed into your dream home office, a creative art studio, exercise room or a charming bunkie for guests and grandchildren. Embrace the serene beauty of the Severn River with over 20 km of tranquil waters to explore. Enjoy picturesque sunsets by the firepit or unwind in a Muskoka chair, soaking in the sought-after western exposure. Conveniently located with easy access to Highway 11 and Washago, this Muskoka property is perfectly positioned just 15 minutes from Gravenhurst and Orillia. It is also the closest home in all of Muskoka to the GTA offering the perfect blend of peaceful seclusion and easy accessibility. Experience the ultimate in riverfront living at 'The River View' - a rare gem where luxury meets nature. (id:60626)
RE/MAX Professionals North
17 Mair Mills Drive
Collingwood, Ontario
Executive home on Mair Mills Estates with legal ground floor accessory apartment located close to trail system, Blue Mountain and downtown Collingwood. Main level accessory apartment features 3 bedrooms, office, 4 piece bathroom, laundry and an open plan living/dining/kitchen area with 4 season sunroom (heat & a/c), screened porch and walkout to spectacular backyard featuring deck and hot tub. The 2nd level features 3 bedrooms (one currently used as an office), guest bathroom, primary ensuite with walk in closet and laundry, combined living/dining area and beautiful kitchen with island which is open to the family room. Access to balcony over garage from living room and spacious deck with access off both primary bedroom and kitchen. Two car garage with tons of storage is accessible by both levels and there is parking for 4 cars on the driveway. The fenced yard has been extensively landscaped and features 30 ft. of raised garden beds and sprinkler system. (id:60626)
Sotheby's International Realty Canada
36 50778 Ledgestone Place, Eastern Hillsides
Chilliwack, British Columbia
AMAZING UNOBSTRUCTED VIEW OF GOLF COURSE & VALLEY from this IMMACULATE 3230 sq ft luxury home with TRIPLE GARAGE, brand new HARDWOOOD floors. Home is on 3 levels and includes a 1 BR SUITE mortgage helper too! The backyard is like a dream with waterfall feature in the 4 tiered stone terrace and fenced area for kids & pets. Suite has no access to private backyard. PRIMARY BEDROOM ON MAIN FLOOR with 5 piece ensuite. GOURMET KITCHEN with recent new cabinets, oversize island, quartz countertops, pantry, and gas range. Large bright windows and vaulted ceiling allows an abundance of natural light! Home has central A/C, gas F/P, hardyboard siding, Tesla level 2 charger in garage, & lots more! Don't miss seeing this wonderful home! See virtual tour link for video. Quick possession possible! (id:60626)
Royal LePage Little Oak Realty
221 Jensen Court
Ottawa, Ontario
Welcome to 221 Jensen Court, a breathtaking 4+1 bedroom, 3.5-bathroom luxury home nestled on pie-shaped lot in one of Carps most sought-after neighbourhoods. Tucked away in a quiet court, this stunning home is finished top to bottom with high-end finishes, offering exceptional living spaces inside and out. Designed for comfort and elegance, the main level features rich hardwood flooring throughout, a beautifully appointed kitchen with high-end finishes, a formal dining room, and a bright, spacious living area. Cozy up beside the double-sided gas fireplace, which adds warmth and charm to both the living room and the convenient office, an ideal space for working from home. Upstairs, the primary suite is a true retreat, featuring double closets and a breathtaking double-sided fireplace that extends into the spa-like ensuite. Unwind in the luxurious soaker tub as the soft glow of the fire creates a serene and relaxing atmosphere.The fully finished lower level is perfect for multi-generational living or hosting guests. With a spacious bedroom, full bathroom, wet bar, and a cozy gas fireplace. Whether you're enjoying a movie night or entertaining friends, this level has it all. Step outside to your backyard oasis, where a fully fenced yard, mature gardens, and a new deck provide the perfect setting for outdoor entertaining or quiet evenings under the stars. This home has it all, space, style, and incredible features you wont find just anywhere. Don't miss your chance to make it yours! List of updates: fenced back yard (2025) new back deck (2025), Fresh landscaping (2025)laminate flooring (2019), fridge (Dec 2024), washer and dryer (2025), slide in stove/oven (2019), dishwasher (2018), paint (2023/2025), endless pool (2016) (id:60626)
Real Broker Ontario Ltd.
810 E 51st Avenue
Vancouver, British Columbia
Indulge in luxury with this back unit in a newly built fourplex. No Strata Fees! Enjoy the best location on the East Side with an open concept layout. Separate entry guest suit with kitchen, full bath, dining and living area . Escape to your private yard oasis, perfect for entertaining guests or simply unwinding in serenity. Crafted by a reputable West Side builder, this home offers 3 bedrooms, 3 bathrooms, Engineered hardwood floors, ample cabinet space, air conditioning, and radiant heating. Control everything from your phone, including fridge, heating, and locks. Relax in the private yard space. Includes 2-5-10 New Home Warranty and one parking spot in a double garage. Open house this Sunday 12 to 2 PM. (id:60626)
Team 3000 Realty Ltd.
Royal LePage Sussex
38043 Helm Way
Squamish, British Columbia
Welcome to this beautiful 4 bedroom, 3 bathroom townhome at Sea and Sky. Owner occupied for less than a year, this home is in immaculate condition with GST already paid. This last phase of the Sea and Sky development have the best views in the entire development. This home offers stunning views of the water and the Chief. Enjoy premium upgrades throughout including A/C, heated floors, vinyl plank flooring, and upgraded laundry. Steps to the future 19,000 square ft Activity Centre and the pedestrian bridge to downtown. Book your private showing today! (id:60626)
Macdonald Realty
2 Kitson Street
Mount Pleasant, Ontario
Welcome to 2 Kitson Drive in the heart of Mount Pleasant — one of Brant County’s most sought-after villages, just steps from the iconic Windmill Country Market and the renowned Devlin’s Country Bistro. This custom-built home is the perfect blend of charm, craftsmanship, and modern luxury. With 3 spacious bedrooms and 2 full bathrooms, it offers a functional layout ideal for families, retirees, or anyone dreaming of small-town living without compromise. The primary suite is a true retreat, featuring a massive walk-in closet and a spa-inspired ensuite bath with double sinks, a large glass shower, and a deep soaker tub. Soaring cathedral ceilings in the great room flood the space with natural light, while the chef’s kitchen is the centerpiece of the home, finished with premium Cambria quartz countertops, a large island, and high-end cabinetry—perfect for entertaining. This home was built to the highest standards, with full spray foam insulation, a 200-amp electrical panel, and manifold systems for both plumbing and gas—ensuring efficiency, safety, and long-term peace of mind. Outside, the detached workshop is a standout feature: fully serviced and ideal for a home business, gym, man cave, or creative studio. It also includes a loft area for additional storage or potential finishing. Enjoy the peaceful, walkable lifestyle of Mount Pleasant, where charming cafes, scenic trails, and a warm community await. Homes like this rarely come to market—don’t miss your chance to live in the village everyone dreams of calling home. (id:60626)
Real Broker Ontario Ltd
6054 Route 105
Waterborough, New Brunswick
Embrace a unique and lucrative opportunity to own a fully operational glamping business set on approximately 85 acres of picturesque land with breathtaking views of Grand Lake. This property offers the perfect blend of luxury and nature, making it an ideal destination for those seeking a memorable and relaxing getaway. The property consists of 3 domes (411 sq ft each), 7 domes (539 sq ft each) and 1 large dome (1901 sq ft). The large dome offers flexibility for future expansion or additional guest accommodations. Each dome comes fully equipped with a heat pump, pellet stove, wood-burning hot tub, full kitchen, and full bathroom. An equipment and tool storage garage ensures all maintenance needs are met. Dedicated laundry and electrical buildings provide added convenience. Enjoy 3.5 km of scenic hiking and snowshoeing trails winding through the property. Take advantage of the public beach and boat launch just across the road for endless water activities. Don't miss this chance to own a thriving glamping business in a prime location. Whether you're looking to invest in a profitable venture or seeking a lifestyle change surrounded by nature, this property is an exceptional find. (id:60626)
Exit Realty Advantage
RE/MAX East Coast Elite Realty
8945 Mitchell Way
Delta, British Columbia
Discover this inviting home on a quiet, family-friendly street in North Delta. With a spacious driveway and ample street parking, it's perfect for families or entertainers. This home offers a modern kitchen with quartz countertop and stainless steel appliances, complemented by updated laminate flooring and contemporary lighting throughout, creating a warm, welcoming ambiance. The private, fenced backyard is a tranquil retreat for relaxation or play. Located close to both elementary and high schools, it is a short distance from the North Delta Recreation Centre and public transit, offering easy access to amenities. (id:60626)
Sutton Group-West Coast Realty
11455 139a Street
Surrey, British Columbia
Investors and Builders Alert. This renovated 7-bedroom home sits on a spacious 8,219 sq. ft. lot in Bolivar Heights, offering breathtaking views of the North Shore Mountains, Fraser River, and city lights. The home features updated bathrooms, kitchen, and flooring. The main floor boasts bright, open-concept living areas filled with natural light. The walk-out basement suites, each with a separate entrance, provide flexible living options for any family setup. Outside, enjoy an enclosed sunroom, a multi-level sundeck, a covered patio, and a generous backyard. Located in a family-friendly neighbourhood with convenient access to top-rated schools, shopping, and major transportation routes. (id:60626)
Century 21 Coastal Realty Ltd.
900 Fourth Street
Mississauga, Ontario
A Great Buy For Builders, 2 Lots For The Price Of One. This Property Is Zoned Rm1 And Does Allow For Semi-Detached Homes To Be Built On This Property. Buy It Now And Build In The Summer! ************ Vendor Will Hold A Mortgage At A Reasonable Interest Rate, This Can Be A Great Help For Any Buyer And Builder!**********. Survey Attached **EXTRAS** Please Book Apt, Before Walking Property. (id:60626)
RE/MAX Professionals Inc.

