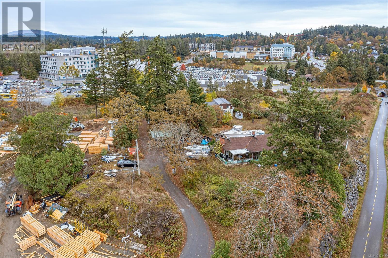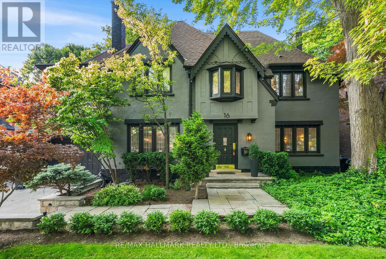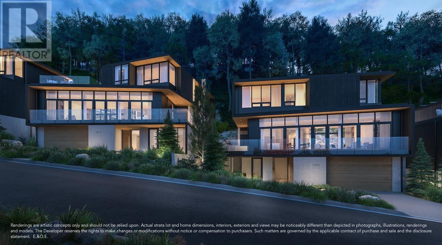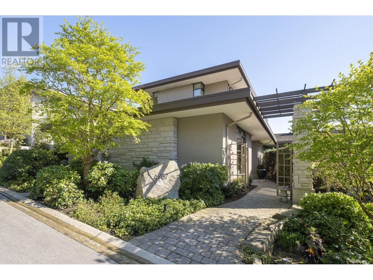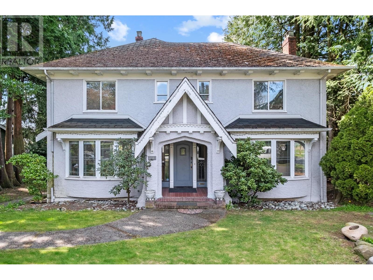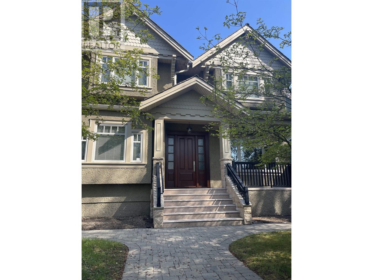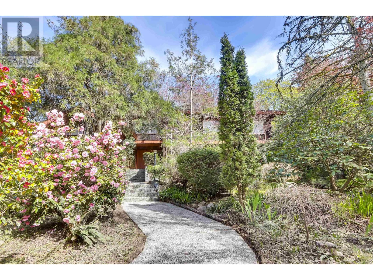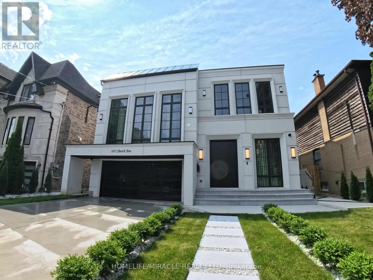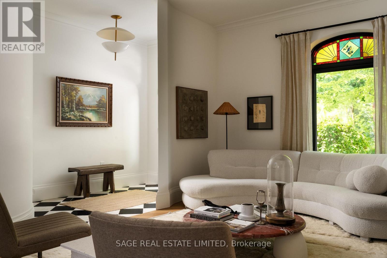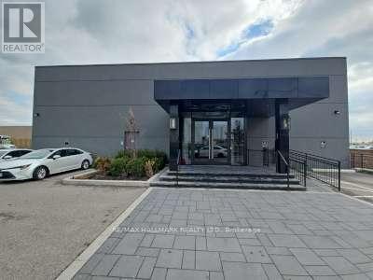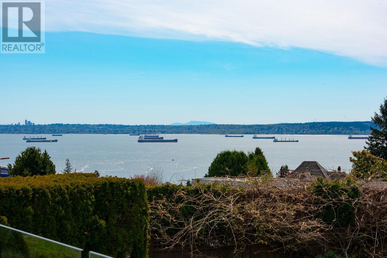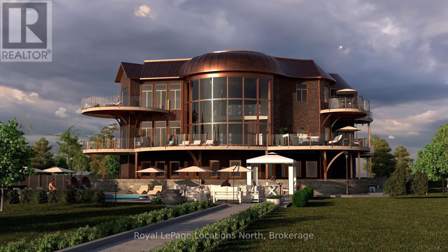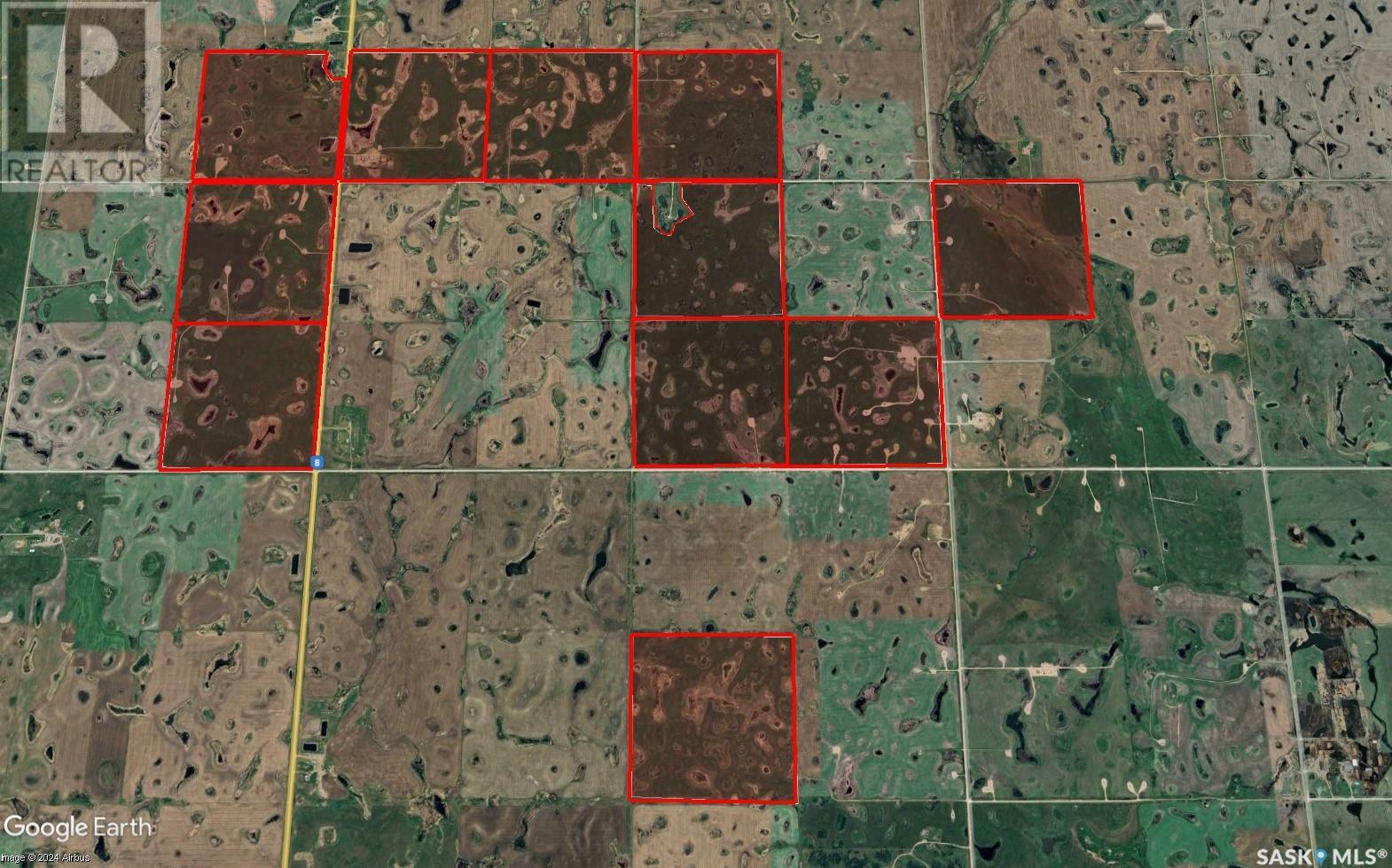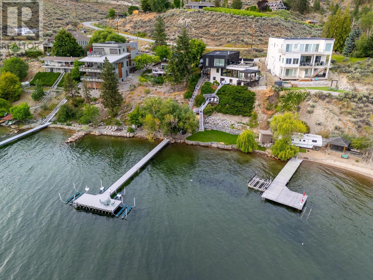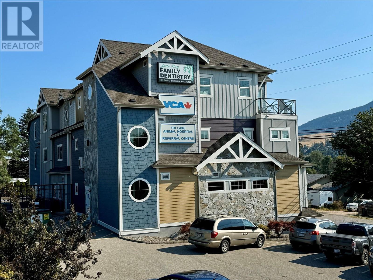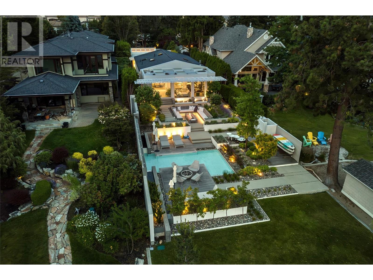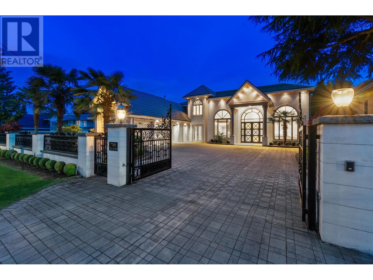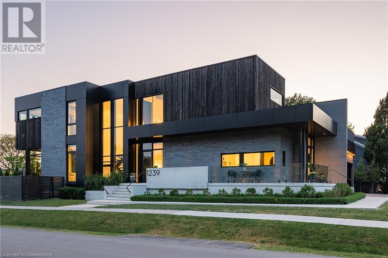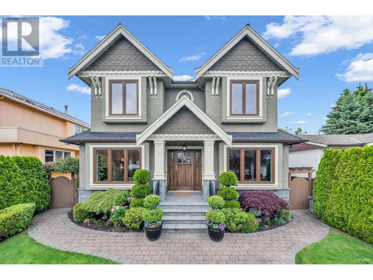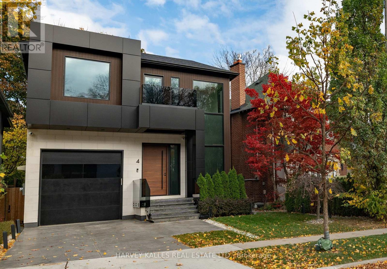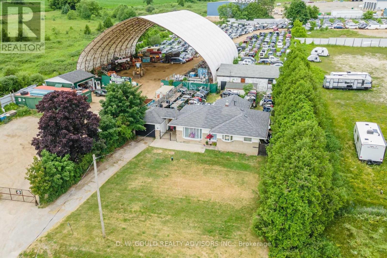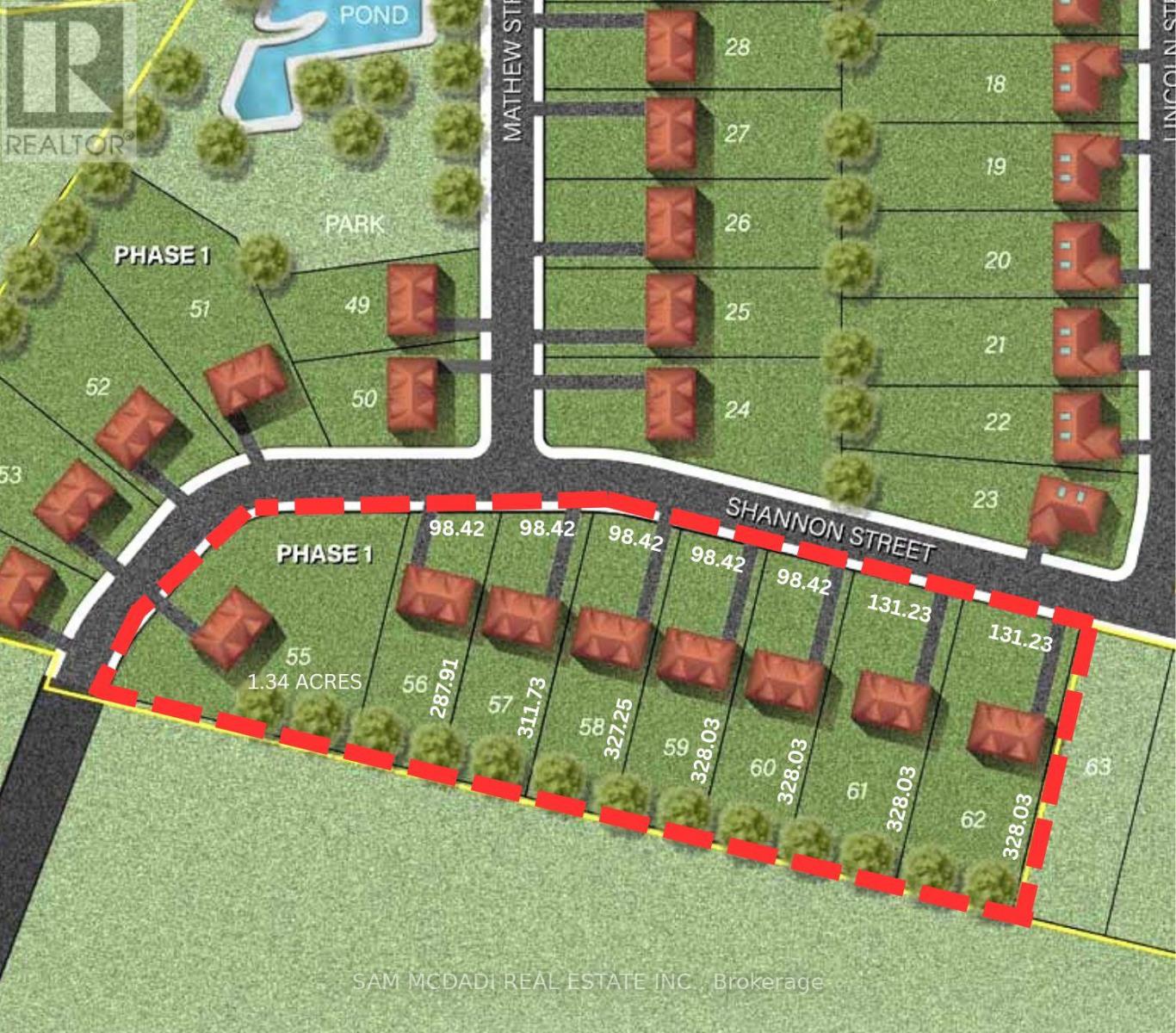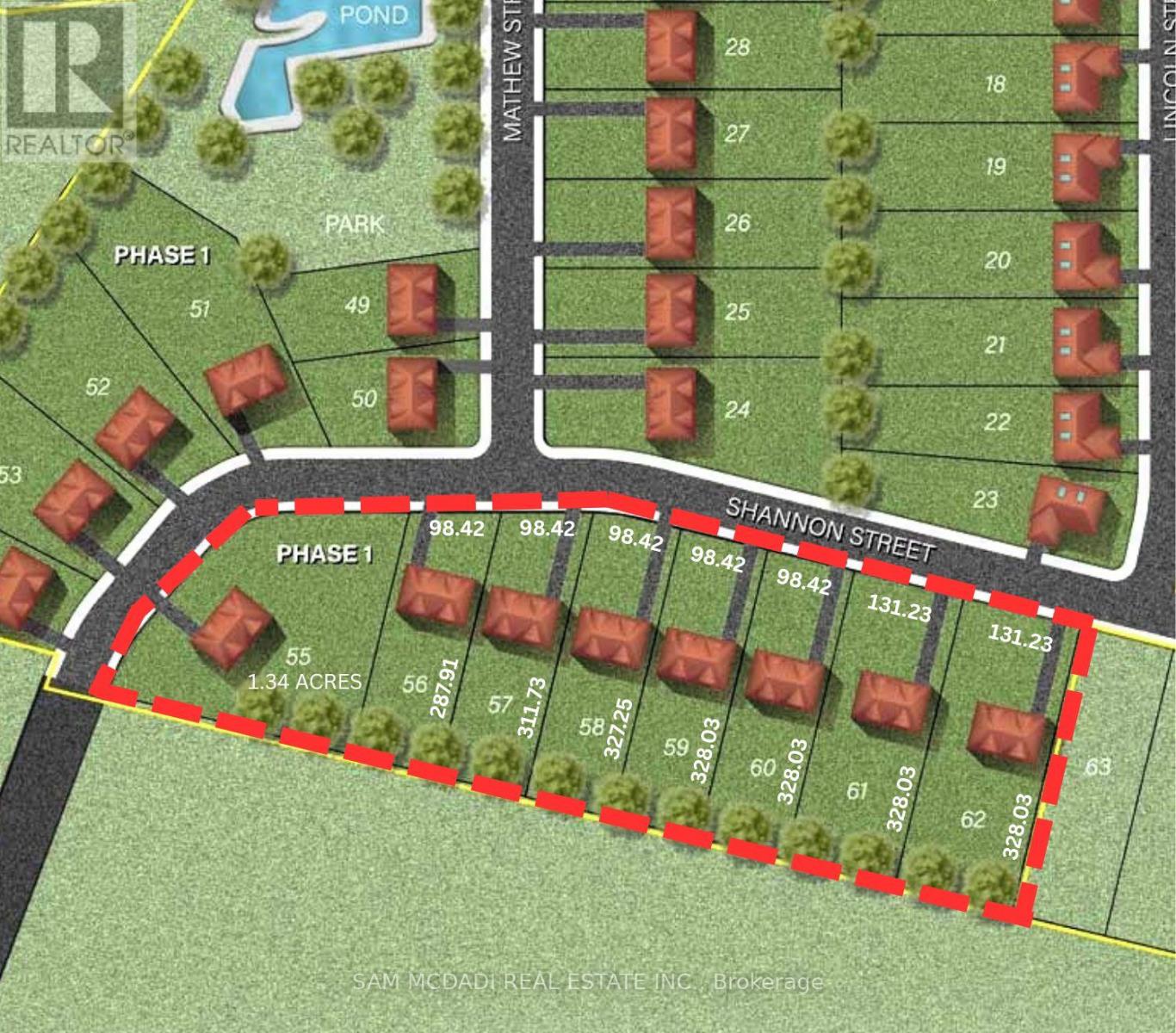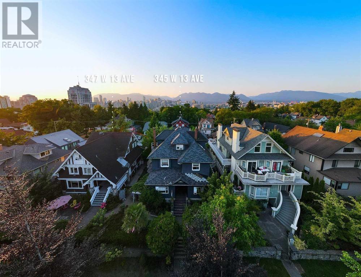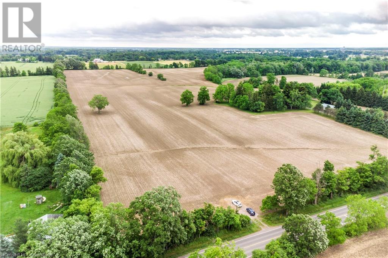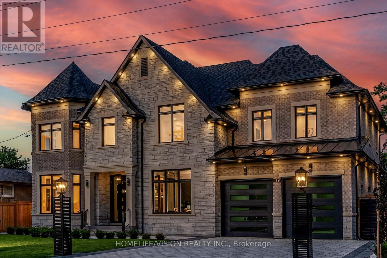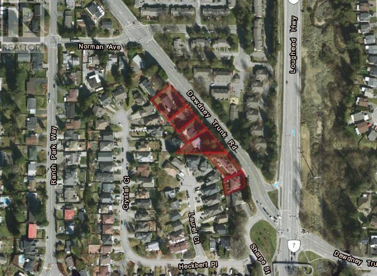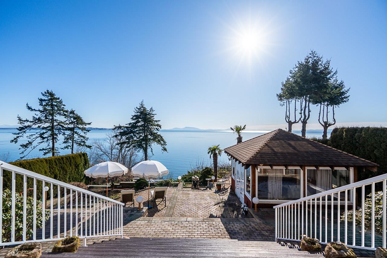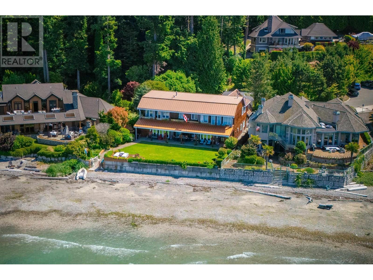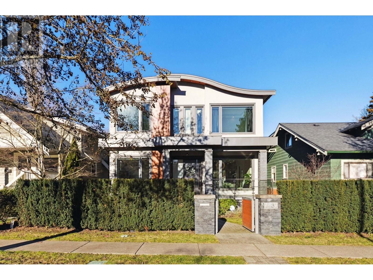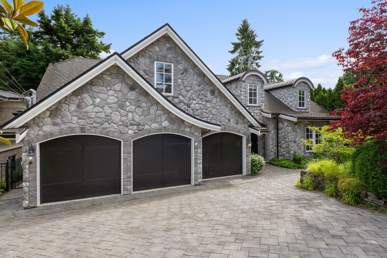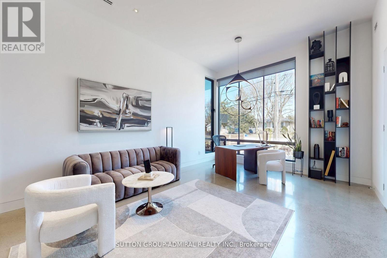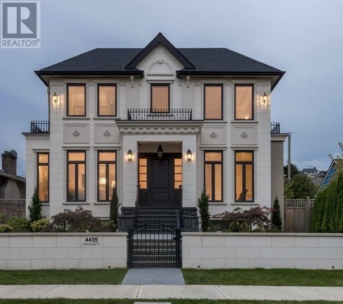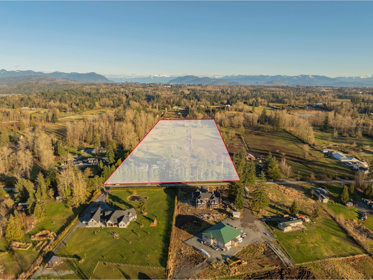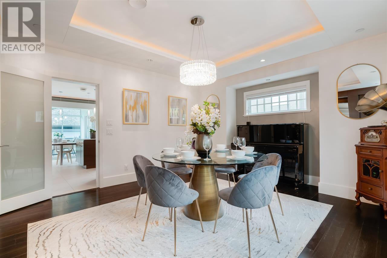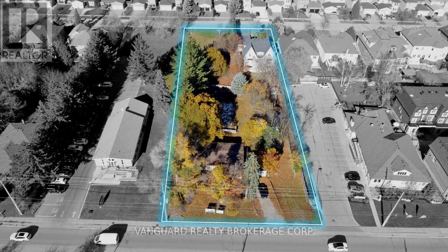5 Erskine Lane
View Royal, British Columbia
Attention Developers! We’re pleased to offer the last large development site for sale on Erskine Lane that’s perched high at the end of the road with southerly views overlooking View Royal to the Olympic Mountains. This 47,000 square foot property is designated “Intensive Mixed Use” in the View Royal Official Community Plan, which foresees commercial and residential uses in buildings up to 5 Storeys with a maximum 2.5:1.0 FSR. This site enjoys the best location and outlook for exclusive ocean view apartments on every level. Municipal infrastructure upgrades are underway to service similar development projects on Erskine Lane. Two rental houses provide holding income while development plans are formulated. Don’t miss this exciting opportunity to build a true landmark building in View Royal! Please DO NOT walk the property without a confirmed appointment! (id:60626)
Sutton Group West Coast Realty
41 Suncrest Drive
Toronto, Ontario
Masterfully Updated Bridle Path Home! On Sprawling Forested Lot Bordering Sunnybrook Park. Nestled Within The Much Sought After Glenorchy Community. Showcases Refined Style & Superior Attention To Detail. One Of The Largest Properties & Most Desirable Locations In The Area. Expansive Principal Spaces Beautifully Appointed W/ Contemporary Finishes. In-Ceiling Speakers Throughout & Dual-Entry Elevator Servicing 4 Levels. Stunning 21-Ft. Foyer W/ Custom Chandelier & Porcelain Floors. Family Room W/ Gas Fireplace & Walk-Out To Extraordinary Backyard Retreat. Gourmet Chef-Inspired Kitchen W/ Custom Cabinetry, Quartz Finishes & Walk-Out To Pool. Formal Living Room W/ Linear Fireplace & Bookmatched Stone Surround. Primary Suite W/ Bespoke Walk-In Closet, Opulent 6-Piece Ensuite W/ SteamCore Spa & Soaking Tub. Second Bedroom W/ Custom Built-Ins & 3-Piece Ensuite. Third Bedroom W/ Built-In Wardrobe & Convenient Access To 4-Piece Bath. Potential For Large Rooftop Patio. Graceful Main Floor Office W/ Porcelain Floors, Beautiful Views & Access To 4-Piece Bathroom. Lower Level Boasts Rough-In For Second Kitchen, Nanny Suite, 4-Piece Bathroom, Vast Entertainment Room W/ Rough-In For Bar & Walk-Up Access To Backyard. Highly Sought-After Backyard Retreat W/ Oversized Pool, Generous Green Space & Patio, Professional Landscaping, Unobstructed Sun Exposure, Tree-Lined Privacy. Sophisticated Street Presence W/ 10-Vehicle Heated Circular Driveway. Exceptional Address In Torontos Most Exclusive Neighbourhood, Both Secluded In Nature & Situated For Convenience. Immediate Access To Sunnybrook Park, Minutes To Top-Rated Private & Public Schools, Edwards Gardens, Granite Club, Sunnybrook Hospital, York University Glendon Campus, Major Highways & Transit. A Luxury Home Of Unparalleled Distinction. **Power of Sale** everything as is, where is condition; buyer needs to do his/her own due diligence; buyer to verify taxes and measurement; no warranties** (id:60626)
RE/MAX Realtron Barry Cohen Homes Inc.
16 Elderwood Drive
Toronto, Ontario
Elegance on a Rare 60-Foot Lot in Forest Hill South Ideally positioned on a premium 60-foot frontage in one of Toronto's most prestigious neighbourhoods, this renovated residence blends timeless architecture with modern comfort. The main floor offers formal living and dining rooms with French doors and expansive windows that fill the home with natural light. An inviting family room with fireplace anchors the heart of the home, while the updated kitchen features newer appliances and ample space for everyday living and entertaining. With five generously sized bedrooms and five upgraded bathrooms, including a primary suite with a 6-piece ensuite, every detail speaks to thoughtful design and functionality. Highlights include hardwood floors and pot lights throughout, a finished basement with a separate entrance, and a self-contained second-floor Suite ideal for extended family, guests, or added income potential. Located within walking distance to Forest Hill Village, top-rated public and private schools, parks, restaurants, shops, and transit, this is a rare opportunity to own a beautifully upgraded home on one of Forest Hill South's most sought-after streets. (id:60626)
RE/MAX Hallmark Realty Ltd.
Sl10 3299 Chippendale Road
West Vancouver, British Columbia
Holistically designed by award winning West Coast Modern Architects, BattersbyHowat. This home offers the pinnacle of living in the architecturally significant community and uplands. This 3 bed + family room, 4.5 bath home offers 3,689 Sq.Ft. of open living positioned to take in light and views. This home features an elevator. The skyline plan features significant British Pacific Properties construction quality. Call today for a showing appointment. E&OE (id:60626)
Engel & Volkers Vancouver
4987 Meadfeild Wynd
West Vancouver, British Columbia
Welcome to Headland Park - an exclusive enclave of West Coast inspired homes by renowned architect Russell Hollingsworth. Recently renovated to the highest standards, this stunning 3-bed, 3-bath residence enjoys beautiful ocean, city and island views. An open-concept seamlessly connects the expansive living, dining and family room areas that are surrounded by floor-to-ceiling windows which flood the home with natural light, framing the ocean views & exterior landscape while opening onto a south-facing patio-perfect for entertaining or quiet relaxation. A custom gourmet kitchen featuring Wolf & Sub-Zero appliances and a spacious center island anchor the main living space. Upstairs, the primary suite offers breathtaking views, fireplace, oversized walk-in closet, and a spa-inspired 5-piece ensuite. Additional features include ample storage, a secured 2-car garage, and extra outdoor parking. Just minutes to Caulfeild Shopping Centre, Rockridge School, Lighthouse Park & Stearman Beach. Strictly by appointment. (id:60626)
Sotheby's International Realty Canada
5515 Laburnum Street
Vancouver, British Columbia
Investor and builder alert!!DP for 6 units in progress ! ! This distinguished Shaughnessy family residence is situated on an expansive 10,032 square-foot CORNER lot, the home exudes timeless elegance. Lovingly maintained and thoughtfully updated in 2023 including the Kitchen , bathrooms , all flooring , painting . 4 beds and 2 baths up and 3 bed rental suite in the basement . Ideal location, near Kerrisdale shops, restaurants & recreation. Quilchena & Point Grey school catchment. (id:60626)
Lehomes Realty Premier
3125 W 38th Avenue
Vancouver, British Columbia
50X130 south facing lot, in central location, close to all amenities. First owner´s warmth and comfort home, hardwood floor, ss appliance, wok kitchen. 9' ceilings downstairs with large sauna, home theater and bar, second laundry on upper floor. Three car garage at rear, and a gated parking space for RV or boat. (id:60626)
Royal Pacific Realty Corp.
2802 Panorama Drive
North Vancouver, British Columbia
Sitting on the largest waterfront lot on Panorama Drive with a private dock, this unique home was originally a 600sf log cabin built in early 1920's. Purchased in 1966 by the current owner, this historic gem was architecturally rebuilt in the early 1970's and again in 1980 respecting its original character and enhancing the space to maximize the breathtaking water views out over its private yard and dock. This rare property offers the perfect blend of seclusion and convenience just a short walk from the community of Deep Cove. Whether you are looking for a weekend getaway or a year-round residence this home is a true sanctuary, combining family living with a touch of history. An unparalleled waterfront residence with unmatched potential set against the backdrop of stunning views. (id:60626)
Royal LePage Sussex
3770 Cedar Crescent
Vancouver, British Columbia
THE GREATEST OPPORTUNITY TO OWN A BEAUTIFUL PROPERTY IN ONE OF THE MOST EXCLUSIVE NEIGHBOURHOODS IN THIS CITY, FIRST SHAUGHNESSY. BUILD YOUR DREAM HOME! THIS LOT HAS TREMENDOUS POTENTIAL AND LOCATED CLOSE TO THE BEST PRIVATE SCHOOLS AND SPORTS CLUBS LOCATED JUST BLOCKS TO ARBUTUS CLUB AND VANCOUVER LAWN. ONLY BLOCKS A WAY FROM THE BEST PRIVATE SCHOOLS, ASWELL AS SHAUGHNESSY ELEMENTARY.JUST MINUTES TO THE AIRPORT AND DOWNTOWN. THIS IS A STUNNING CORNER LOT PROPERTY WITH LOTS OF PRIVACY AND BEAUTIFUL CURB APEAL AND TREE LINED STREETS. THIS IS THE ULTIMATE BUILDING SITE AND A RENOAVTION TO THIS PROPERTY COULD BE ANOTHER FANTASTIC OPTION AS THERES NO HERITAGE HERE SO BUILD OR RENDER YOUR FOREVER HOME AS SOON AS YOUR READY. LOT IS SOLD AS IS WHERE IS. PRIVATE SHOWINGS BY REQUEST. (id:60626)
Dexter Realty
167 Church Avenue
Toronto, Ontario
Stunning 5000+ sq ft luxury home in prime Willowdale East, steps to top-ranking schools. Features a grand walnut-accented foyer w/ custom closets & paneling, designer walnut kitchen w/Sub-Zero & Wolf appliances, herringbone hardwood floors, floor-to-ceiling windows, & 4+1 spacious bedrooms. Enjoy the heated basement floors, snow-melt driveway, & a resort-style backyard w/ luxurious heated pool, hot tub, & professionally designed landscaping. Exceptional craftsmanship & design in one of the area's most desirable neighborhoods. (id:60626)
Homelife/miracle Realty Ltd
239 Borden Street
Toronto, Ontario
THE BOLD AND THE BORDEN. Absolute heart-stopper in the Annex with every single thing you thought of and things you hadn't even considered needing until this very second (keep reading). Designed by interior designer and homeowner, Lyndsay Jacobs Interior, this home is a gorgeous collision of design, function, soul and craftsmanship. Standout features include: meticulously restored 1878 stained glass windows, Canadian limestone fireplace mantle with gas insert, exposed brick, custom millwork throughout and soft curved walls that gently guide you through the space. Natural light pours in from 10-foot bi-fold kitchen windows/doors highlighting abundant custom cabinetry and a 17-foot floating Nero Borghini marble shelf. Built-in column fridge/freezer set up keeps things sleek, with under-counter refrigeration and prep sink offering daily luxury and professional level functionality. Skylights draw your eyes up through a four storey staircase by Ultrastairs, leading to serene, peaceful bedroom quarters where the outside world disappears and offers you a deep exhale from the chaotic energy of the day. Bathrooms feature unlacquered brass plumbing fixtures from Watermark, Waterworks and Kallista. And then there's the rooftop: a private, treetop-view sanctuary with a saltwater Arctic Spa hot tub, beverage station, natural gas fire pit hookup and pure Toronto magic in all four seasons.The lower level includes a custom media room designed by Bay Bloor Radio, with in-wall Bowers & Wilkins surround sound. Other lower level features include a 400-bottle, climate controlled wine cellar, a dog wash and a fully contained in-law suite. Perilously perfect location sandwiched between the fab restaurant scenes on Harbord and in Yorkville and a quick skip to Ossington. Boldly go to Borden. A winner in every single way. (id:60626)
Sage Real Estate Limited
6171 Conin Drive
Mississauga, Ontario
Rare opportunity to acquire a freestanding boutique hotel in Mississauga, minutes from Pearson International Airport and major highways (401, 409, 427). The property features 18 guest rooms and 21 washrooms, offering strong potential for travelers, business guests, or extended stays. Being sold under Power of Sale property is offered "as-is, where-is" with interior condition unverified. Flexible commercial zoning allows for repositioning, value-add renovation, or redevelopment. Strategic location near transportation hubs and major amenities makes this an attractive investment for hotel operators, investors, or developers seeking a high-visibility site with exceptional upside potential. (id:60626)
RE/MAX Hallmark Realty Ltd.
9285 178 Street
Surrey, British Columbia
Rare opportunity to own the amazing property with over one acre land and a well-maintained house, live within or rent out while waiting for the future development. This property is involved in the newly updated Anniedale Tynehead NCP for townhouse development, next to future school, park & commercial. Convenient location, ten minutes drive to Guildford Town Center, easily access Highway 1 to Vancouver, Burnaby, Coquitlam & Langley. The house has 5 bdrms, 4 full bthrms, 2 kitchens in the main floor and a bar in the basement. The basement is currently used as entertainment and storage, has a lot potentials and is waiting for your innovative ideas. Fully fenced for dogs in 2017.School catchment: Port Kells Elementary and Salish Secondary, and minutes away from famous Pacific Academy. (id:60626)
Macdonald Realty (Surrey/152)
Sutton Premier Realty
3030 Concession Road 3
Adjala-Tosorontio, Ontario
Imagine pulling up the long, winding drive as the sun dips below the Niagara Escarpment - 66 acres all to yourself, crowned by a hilltop residence that offers 50 kilometers of uninterrupted, panoramic views. Every curve of glass and wood here was conceived not just for sight lines, but for sound: your very own concert hall, where the acoustics have been so finely tuned you could host a string quartet, rock band or full orchestra under one soaring roof, an elevator allows for access by all. Step outside and the entertainment possibilities unfold. A multi-sport court waits for pickup basketball or tennis, while the zipline hurtles through mature pines, turning family gatherings into an adrenaline-charged adventure. Privacy is absolute - you'll never worry about spectators, unless you invite them. And then there's the converter winery barn: a blank-canvas structure that's already wired and climate-controlled, ready to become a garage showroom for up to a dozen cars, or perhaps a bespoke auto atelier with lifts, detailing bays and lounge space for fellow aficionados. Picture these weekends: candlelit receptions beneath your acoustical canopy, gourmet pop-ups in the barn-turned-tasting room, or sunset games of tennis that fade into starlit cocktails on the terrace. It's a sanctuary designed for luxury living, grand-scale entertaining, and memories that echo through time. Which feature calls to you first-the concert - hall acoustics, the sports court escapades, or that twelve-car dream garage! Additional parking is also available. Let's explore how this Palgrave masterpiece can become the setting for your next great story. (id:60626)
Sotheby's International Realty Canada
4231 Rockridge Crescent
West Vancouver, British Columbia
Beautiful Southwest views on this large, flat South facing property in Rockridge. 4 bedroom/5 bathroom extensively renovated home. Main floor boasts open floorplan with views and deck. Huge living/dining space with lots of windows for natural light. Gourmet kitchen and butler's pantry with second fridge and dishwasher. Main floor has 2 bedrooms (master and 2nd bed) Below you will enjoy a large rec room and 2 more ensuited bedrooms. Private yard with pool. Walking distance to Rockridge Secondary, Caulfeild Village and just a short drive to all the other amenities West Van has to offer. (id:60626)
Royal Pacific Realty Corp.
794 Dorcas Bay Road
Northern Bruce Peninsula, Ontario
A Modern Icon on the Shores of Lake Huron. There are homes. And then there are landmarks. Sculpted into the shoreline of Lake Huron, this is an architectural statement - bold, elemental, and enduring. Not built to trends, but to time. Not crafted to impress - but to awe. Set on 183 feet of private, unspoiled waterfront, this 7000 square foot estate is more than a home. The exterior is a feat of precision: a hand-forged shell of Corten Steel and semi precious Brass and Copper wrap the structure like modern armor, resting on custom engineered curved ICF foundation walls and crowned by an extraordinary curved glass façade that opens the interior to the rhythm of the lake. The overengineered steel beam decking system speaks not only to strength, but permanence. Inside form follows feeling. The sweeping custom curved window wall brings Lake Huron to your feet - its changing moods captured in glass from dawn to dusk. Every room tells its own story: five luxurious bedrooms, five thoughtfully designed bathrooms, each space curated to offer complete autonomy. A geothermal climate system offers room-by-room temperature control. Voice-activated smart features anticipate your every need - right down to the warmth of the water in your shower. There is no wasted space and no overlooked detail. Tucked seamlessly into the design, a spacious double car garage offers both convenience and discretion. Arrive by water, welcomed by your private shoreline or journey in along Highway 6. Partially constructed & to be completed by the Seller (6-8 mths to complete). The final brushstrokes are yours to choose - a rare chance to imprint your own taste on a canvas already defined by excellence. Every angle and every element is purposeful. Its a symphony of material and method, created for those who see architecture not just as shelter, but as expression. This is not luxury for show. Its luxury that lasts. Built to inspire. Built to endure. Built to be remembered. Welcome to the Edge of Forever. (id:60626)
Royal LePage Locations North
11 Quarters With Oil Revenue
Storthoaks Rm No. 31, Saskatchewan
Here is a rare opportunity to purchase 11 quarters with a significant income of $161,650 from 51 surface leases. The land is located 7 miles North of Carievale in the Rm of Storthoaks. There is a total of 1745.21 acres currently in alfalfa. The soil classes are 9 (H), 1 (J) and 1(K). The total assessment is $2,700,300. The income from the alfalfa ranges year to year from $70,000 - $80,000. The land was in cultivation and could be put back into production. According to SAMA there are 1245 cultivated acres and more acres could certainly be broken. There is one fenced quarter that is used for pasture with an older yard site with power, no value was given to the yard site. For an investment there is lots of value with passive income of approximately $240,000 per year which equates to over a 4.3% return on investment. (id:60626)
Sutton Group - Results Realty
6857 Indian Rock Road
Naramata, British Columbia
Custom-built by the award-winning Ritchie Custom Homes, this striking modern residence is artfully tucked into the beauty of Indian Rock in Naramata, where the mountains meet the lake. Set along approx. 94 feet of crystal-clear shoreline, the home is harmoniously nestled into the rolling hills, mature pines and natural landscape of the Okanagan. Immersed in nature yet only minutes from top wineries and restaurants like Poplar Grove, Moraine, Joie Farm and the iconic Naramata Inn, the property offers the perfect balance of seclusion and accessibility, 30 minutes from Penticton Regional Airport. Spanning 3,354 square feet across three levels, the home includes four bedrooms, a dedicated office and a self-contained garden suite ideal for guests or extended family. Floor-to-ceiling windows flood the interior with natural light and frame uninterrupted southwest views of Okanagan Lake and the surrounding mountains, creating a seamless connection between indoors and out. The open-concept living and dining areas showcase natural finishes including soft oak-toned wide plank flooring, Venetian plaster walls and curated lighting. A sleek wood-burning fireplace brings warmth and character, perfect for quiet evenings immersed in the zen of lake and mountain vistas. The main level opens to a covered patio complete with a recessed heater and automated solar shades for year-round enjoyment. A fully-equipped outdoor kitchen sits just steps from the main kitchen, allowing for effortless al fresco dining surrounded by nature. The primary suite is a true retreat, offering access to a private rooftop terrace where panoramic views stretch across forested hills and open water. The spa-inspired ensuite features a steam shower and Japanese-style water closet, adding serenity and calm to your everyday routine. A level lakeside yard leads to a shared dock with two dedicated lifts, easily accessed via a private powered tram making lakefront living as effortless as it is beautiful. (id:60626)
Sotheby's International Realty Canada
10564 Powley Court
Lake Country, British Columbia
This in a AAA Commercial Real Estate investing Opportunity. There are 2 solid tenants paying Basic Rent plus all operating costs. The asking price reflects a realistic CAP rate (return rate) for a building of this type and offers the Investor a very stable and growing cash flow return on investment. The property is .65 Acres located directly facing Highway 97 for excellent visibility with 164 feet of Highway frontage. It is a 2010 built AAA Commercial quality building which is approximately 18,000 Sq ft plus a 4700 Sqft Parking garage. There is ample surface parking, a cul-de-sac with street parking and easy access to get in and out via the highway with both a left and right turn off the highway then though an easy round-a-bout avoiding lights and delays. Timely maintenance, painting and upgrades to HVAC etc have been done as required and the building shows very well. (id:60626)
RE/MAX Vernon
1157 West Rd
Quadra Island, British Columbia
Welcome to an extraordinary estate on Quadra Island, a rare gem spread across over 3 acres of breathtaking waterfront land. This property offers an unparalleled lifestyle of luxury and tranquility, nestled amidst nature's finest offerings. Imagine waking up to the soothing sounds of the water lapping at your private dock, which can accommodate multiple boats. The serene views of the sheltered bay from your elegantly designed home provide a perfect backdrop for both relaxation & entertainment. The main home, beautifully built with meticulous attention to detail, features four spacious bedrooms, a thoughtfully designed suite, & media room on the lower level. The upstairs office, with its surround sound system, offers a tranquil space for productivity, ensuring that work-from-home days are as enjoyable as your leisure time. Beyond the luxurious interiors, the estate's outdoor amenities promise a lifestyle of pure bliss. The exquisitely landscaped gardens create a serene environment, perfect for morning strolls or evening gatherings. The expansive grounds offer endless possibilities for outdoor enjoyment, from gardening to simply basking in the natural beauty that surrounds you. 2 shops & additional outbuildings provide ample space for hobbies, storage, or workspace needs, making this estate not just a home, but a versatile retreat. The charming secondary cottage offers versatile options, whether you need extra space for guests or a private retreat for caretaking. Whether you're looking for a luxurious primary residence, a vacation home, or an exquisite retreat, this estate has it all. Embrace the unparalleled lifestyle this beautiful property offers and make it your own. For more information or to schedule a private viewing, contact Kim Rollins, RE/MAX listing agent, at 250.203.5144. Make sure to watch the video tour @ https://youtu.be/Yxw0_YMFYZU (id:60626)
Exp Realty (Cr)
4110 Lakeshore Road
Kelowna, British Columbia
Welcome to your own lakeside sanctuary, where luxury meets tranquility in this one-of-a-kind retreat. Originally built as a 1979 Pan-Abode beach home, this property has been reimagined into a stunning modern oasis with every detail thoughtfully curated. From the edge-grain cedar finishes to the fully integrated smart home features, this home is designed to elevate your everyday living. The sleek, contemporary kitchen and spa-inspired bathrooms reflect a design that effortlessly brings the outdoors in. A standout feature is the expansive sunroom, flooded with natural light thanks to skylights and oversized windows, complete with hidden speakers and direct access to a BBQ and social patio area. Step outside and you’ll find over 90 unique seating areas, each offering a different perspective of the landscaping and lake. The outdoor fire table with LED lighting and Sonos sound creates an inviting ambiance, while a plunge pool and waterfall feature enhance the serene vibe. Wellness is front and centre here. A private 750 sf gym is fully equipped with its own bathroom and steam shower, and the lower-level features an infrared sauna and cold bath spa bringing the feel of a luxury resort right into your home. For those drawn to the lake, paddle out from your private beach or enjoy the new dock, complete with a 4 ton boat lift and Sea-Doo lift. This isn’t just a home, it’s a personal escape, a functional work of art, and a rare opportunity to own a slice of Okanagan paradise. (id:60626)
Coldwell Banker Horizon Realty
7300 Lucas Road
Richmond, British Columbia
The most EXQUISITE MANSION located in the BEST SUNNYMEDE NEIGHBOTHOOD, Suited on a 85x156 (13,800 SF) rectangle lot with 5,800 SF of luxurious living space. Built by Local Master-Builder Villa Development. This European style home boosts an open concept, full of exquisite details inside and out. It features 6 en-suited bdrms (4 up & 2 main) and 7 bthrms, 2 Kitchens with huge island & top line appl - Subzero, all imported Granites & Marbles adorn the Counters & Floors thrghout. So many luxury feature including 23 ft high ceilings, Crystal chandeliers, gas fireplace, AC, HRV, Central Vac, and a 3 car garage, with a tastefully landscaped yard. Walking distance to Richmond NO.1 Ferris Elementary, Richmond High, Shopping Center & Community Center. Open house: July 13, Sun, 2-4PM. (id:60626)
RE/MAX Westcoast
1239 Sedgewick Crescent
Oakville, Ontario
A bold statement in contemporary design and a masterclass in modern luxury, this custom-built residence blends form and function with precision. Constructed by Element Modern Dwellings using advanced steel frame technology (Bone Structure) and designed in partnership with Avenue Design, the home offers over 4,300 sq ft above grade and more than 6,800 sq ft of total finished living space across three levels—all with radiant in-floor heating. Set on a premium lot in South West Oakville, the striking modern façade is matched by equally impressive interiors. A dramatic two-storey foyer with a statement chandelier welcomes you inside. The heart of the home is a chef’s kitchen featuring a 15-ft island, ‘The Galley’ sink, hidden appliance garage, and full walk-around pantry with second sink and additional refrigeration. Premium appliances from Sub-Zero, Wolf, Miele, and Fisher & Paykel complete the space. The open-concept main floor offers seamless flow from the expansive family room—complete with wet bar and Sub-Zero wine fridge—to the backyard oasis. A dedicated office, stylish powder room, and oversized mudroom with second laundry complete the main level. Upstairs, the private primary retreat features a built-in bed, custom millwork, walk-around dressing room, and spa-like ensuite with curbless shower and freestanding tub with ceiling-mounted filler. Each additional bedroom includes a private ensuite, and the upper laundry is outfitted with linen closet, and integrated organizers. The lower level includes a home theatre, glass-enclosed gym with cedar sauna, wet bar, rec room, guest suite, and a unique sleepover bunk area. Outside, enjoy a professionally landscaped yard with putting green, covered lounge, outdoor kitchen, and Seacan pool with Endless Pools Swim Spa and automated cover. This one-of-a-kind property sets a new benchmark for modern living in one of Oakville’s most sought-after neighbourhoods. (id:60626)
Century 21 Miller Real Estate Ltd.
283 W 45th Avenue
Vancouver, British Columbia
IMMACULATE CUSTOM-BUILT HOME in Transit-Oriented Area & desirable Oakridge neighbourhood. 4,100 sq.ft. home on 49.5 x 124.15 lot (6,145 sq.ft.) with south-facing entrance. 7 beds + office, 5.5 baths. High ceilings, hardwood floors throughout, gourmet kitchen with high-end cabinetry, top appliances, large island & WOK kitchen. Features: radiant heat, A/C, HRV, security system, steam bath & home theatre. Secured, private yard with park-like garden & 4-car garage. Includes 3-bed legal basement suite as mortgage helper. Steps to Langara College, Oakridge Mall, golf course, Canada Line stations, QE Park & top schools incl. Churchill (IB), York House & Crofton. Excellent future potential in central location! (id:60626)
Luxmore Realty
4 Douglas Crescent
Toronto, Ontario
Welcome to 4 Douglas Crescent - a modern masterpiece designed with cutting-edge technology, exceptional details and unparalleled craftsmanship. This architecturally unique home is situated on a prime location on the edge of North Rosedale with easy access to Bayview, the DVP, Yorkville, and Summerhill Market. Perfect for a growing family, this home offers an adaptable layout with 4+1 bedrooms and 5 bathrooms, including a second walk-in closet that can be converted back into a 4th bedroom. Combining contemporary style with high-end touches like floating baseboards with accent lighting, hickory wide-plank hardwood flooring throughout, heated marble floor bathrooms and lower level, 9 skylights in the primary bedroom and a striking semi-floating staircase with maple wood handrail and skylight. A home built with purpose and no expenses spared equipped with Control4 home automation managing lighting, climate, 15 security cameras, over 50 surround sound speakers, and fire-safety rated smart glass windows offering seamless transitions from clear to private at the touch of a button. The backyard is primed for landscaping to make it your own and pre-plumbed for a hot tub, gas fireplace and barbecue. An exceptional Garage features a 6,000 LB car lift, heated floors, EV charger, car wash setup, and reinforced concrete and steel floor, as well as a heated driveway totalling 4 car parking. This turn-key treasure built for those who value design, functionality, and innovation, is ready for you to call it home. Backyard is pre-wired for in for BBQ, water and fire feature. Open house Saturday & Sunday 2-4pm (id:60626)
Harvey Kalles Real Estate Ltd.
301 1233 W Cordova Street
Vancouver, British Columbia
A rare Coal Harbour waterfront residence spanning 2,905 sf across the entire west half of the floor, with expansive north and south facing patios. This 3 bed, 3 full bath home just underwent an extraordinary renovation, featuring genuine Calcutta Retro marble throughout kitchen and bar, full size Sub Zero+ Miele appliances, custom pantry, and Bocci 22 series electrical with automated lighting+ security. Kitchen, living and dining areas flow seamlessly into a substantial north facing patio with water views. Secluded primary suite boasts a walk-in closet, stunning five-piece marble ensuite with in-floor heating, and a second private wrap-around patio. Two entrances for added privacy. Over 2,900 sf interior plus 1,250 square ft of outdoor living with breathtaking views. 3 large parking+ storage. (id:60626)
Engel & Volkers Vancouver
Oakwyn Realty Ltd.
9572 Sideroad 17 Road
Erin, Ontario
Industrial Property With Established And Running Operation As Auto Recycling. Includes 28 Pioneer Dr. (3.02 Acres Total). Located In Erin Industrial Park. Rare Scrap/Recycling Special Zoning Provision. Each Property Has Its Own Separate Entrance. Business Equipment & Inventory Can Be Included. Includes House, Several Industrial Structures And +/-11,880 Sf Coverall. Phase II ESA Report Available. **EXTRAS** Please Review Available Marketing Materials Before Booking A Showing. Please Do Not Walk The Property Without An Appointment. (id:60626)
D. W. Gould Realty Advisors Inc.
19 Lorraine Gardens
Toronto, Ontario
19 Lorraine Gardens is a rare estate offering the perfect blend of luxury, privacy, and resort-style living. Set on 1.676 acres, this 6-bedroom home is one of the largest remaining estate lots in all of Etobicoke. Backing onto protected greenspace with 60 feet of frontage on Mimico Creek, this property offers complete seclusion and an unmatched outdoor experience. The backyard is the true showpiece. A 42x22-foot heated saltwater pool, outdoor kitchen, fire pit, sports court, inground trampoline, shuffleboard, and multiple entertaining patios are surrounded by mature trees and manicured gardens. With no visible neighbours, deeded creek access, and extensive landscaping, it feels like a private resort in the city. Inside, the home offers 7,640 sq ft of beautifully designed living space plus 1,316 sq ft of internal storage. Vaulted ceilings, skylights, and oversized windows flood the main floor with natural light. The chef's kitchen with premium appliances and a large granite island flows into the great room with a two-sided fireplace and backyard views. A sun-filled four-season sunroom, formal living and dining rooms, home office, laundry room, and second kitchen add comfort and flexibility. A separate wing with two bedrooms and a full bathperfect for extended family or a teen retreatcompletes the main level. Upstairs, the primary suite features vaulted ceilings, a walk-in closet, a second adjacent walk-in, and a well-appointed ensuite. Two additional large bedrooms offer bright, comfortable spaces with ample storage. The finished lower level includes a gym, a recreation room with walk-up to the backyard, and a private bedroom suite ideal for guests or live-in support. Located minutes from Sherway Gardens, Pearson Airport, and top-rated schools, this home offers a one-of-a-kind lifestyle. Located minutes from Sherway Gardens, Pearson Airport, and top-rated schools, this home offers a one-of-a-kind lifestyle (id:60626)
Royal LePage Real Estate Associates
Block 4 (Lots 55-62) - 48 Stoney Creek Road
Haldimand, Ontario
Welcome to SUNRAY ESTATES! A Brand New Pristine & Exclusive Residential Luxury Estate Lots Subdivision Community Featuring 65 Large Premium Lots *** Sold with Site Plan Approval ** Fully Serviced Site with Internal Roads, Parks & Pond - Shovel Ready for Building *** New Luxury Executive Homes Nestled in Serene Nature & Country Living Enclave in Haldimand County Near Major Urban Centres, Hamilton International Airport, Community Amenities & Major Highways. Perfect Blend of Rural Charm & Modern Convenience ~ Truly A Rare Find ~ *** Total Site Features Over 71 Acres & Offers a Variety of Great Sized Lots from 0.5 Acres to Almost 3 Acre Options. Premium Features on Many of the Lots from Large Pie Shapes, Park & Pond Settings, Private Non-Neighbouring Lots with Predominant Lot Sizes on the Site Averaging 1 Acre & Smaller Lots Still Boasting Min 98ft Frontages x 180ft Depths. *** Entire Site will Be Sold Serviced by Developer/Seller with Hydro Cable & Natural Gas Utilities, Internal Paved Roads, Street Lights, Sidewalks, Parks, Ponds & Storms Sewers Completed. Designed for Estate Luxury Custom New Homes Buyer to Service Homes with Cistern & Septic Systems. Various Purchase Options Available from Single Lot Sales, Block of Allocated Lots & Seller Willing to Consider & Work with Buyer on Various Purchase Options & Structure. *** This Listing BLOCK OPTION 4 OFFERS: 8 Estate Premium Lots (Lots 55-62), 6.89 Acres, Lots with 1+ Ac, Approx 100ft frontage x 300+ft Depths Fronting onto Internal Subdivision Road. *** Great Opportunity for Small to Large Builders!! or Build Your Own Custom Home Amongst Other Estates in this Exclusive New Community in a Prime Location. Minutes to Caledonia, Binbrook, Hamilton & Stoney Creek, Quick Access to Major Highways 403, QEW, Hwy 6. Enjoy Various Local Shops, Golf Courses, Trails, the Grand River, Rec Centres, Schools, Major Shops Nearby, Dining & More While Embracing the Natural Beauty of the Region. (id:60626)
Sam Mcdadi Real Estate Inc.
Block 4 (Lots 55-62) - 48 Stoney Creek Road
Haldimand, Ontario
Welcome to SUNRAY ESTATES! A Brand New Pristine & Exclusive Residential Luxury Estate Lots Subdivision Community Featuring 65 Large Premium Lots *** Sold with Site Plan Approval ** Fully Serviced Site with Internal Roads, Parks & Pond - Shovel Ready for Building *** New Luxury Executive Homes Nestled in Serene Nature & Country Living Enclave in Haldimand County Near Major Urban Centres, Hamilton International Airport, Community Amenities & Major Highways. Perfect Blend of Rural Charm & Modern Convenience ~ Truly A Rare Find ~ *** Total Site Features Over 71 Acres & Offers a Variety of Great Sized Lots from 0.5 Acres to Almost 3 Acre Options. Premium Features on Many of the Lots from Large Pie Shapes, Park & Pond Settings, Private Non-Neighbouring Lots with Predominant Lot Sizes on the Site Averaging 1 Acre & Smaller Lots Still Boasting Min 98ft Frontages x 180ft Depths. *** Entire Site will Be Sold Serviced by Developer/Seller with Hydro Cable & Natural Gas Utilities, Internal Paved Roads, Street Lights, Sidewalks, Parks, Ponds & Storms Sewers Completed. Designed for Estate Luxury Custom New Homes Buyer to Service Homes with Cistern & Septic Systems. Various Purchase Options Available from Single Lot Sales, Block of Allocated Lots & Seller Willing to Consider & Work with Buyer on Various Purchase Options & Structure. *** This Listing BLOCK OPTION 4 OFFERS: 8 Estate Premium Lots (Lots 55-62), 6.89 Acres, Lots with 1+ Ac, Approx 100ft frontage x 300+ft Depths Fronting onto Internal Subdivision Road. *** Great Opportunity for Small to Large Builders!! or Build Your Own Custom Home Amongst Other Estates in this Exclusive New Community in a Prime Location. Minutes to Caledonia, Binbrook, Hamilton & Stoney Creek, Quick Access to Major Highways 403, QEW, Hwy 6. Enjoy Various Local Shops, Golf Courses, Trails, the Grand River, Rec Centres, Schools, Major Shops Nearby, Dining & More While Embracing the Natural Beauty of the Region. (id:60626)
Sam Mcdadi Real Estate Inc.
345 W 13th Avenue
Vancouver, British Columbia
Prime development site in the heart of Mount Pleasant, just steps to Cambie, Broadway, and City Hall. This 50' x 125' RT-6 lot is offered as part of a two-lot assembly with 345 W 13th Ave (100' x 125' total). Located within the Broadway Plan´s Mount Pleasant RT area (MRTB), with potential to rezone to CD-1 for up to 18 storeys and 5.5 FSR. Rare opportunity in a sought-after transit-oriented neighbourhood. Please contact listing agent for full details and to discuss assembly options. (id:60626)
Exp Realty
1283 Trinity Church Road
Glanbrook, Ontario
Situated in the Glanbrook area, part of Hamilton . Primarily a large, sizeable parcel of land with approximately 69 acres of flat terrain. 1283 /1289 Trinity Church Road offers ample space in a peaceful rural setting while remaining relatively close to city amenities and scenic natural landmarks. It is ideal candidate for anyone looking to build a private country home, establish a farm or simply invest in a large landholdings in Hamilton (id:60626)
RE/MAX Real Estate Centre Inc.
119 Banner Lane
King, Ontario
Welcome To 119 Banner Lane. This Showstopper Is The Builders Own Home. Situated In One Of The Most Desired Pockets In All Of York Region. It Boasts Approx 6200 Sqft Above Grade Living Space, Plus An Additional Approx 2400 Sqft Of Basement Living Space. Relish The Grandiose 11 Ft Main Floor Ceilings, Along With 5 Spacious Bedrooms, 2 Of Which Are Primary Bedrooms, Each Accompanied With Their Own Meticulously Crafted Ensuites. This Home Has Its Own Elevator, Theatre Room And Gym, Oversized Skylight, And A 3 Car Garage Boasting 14 Foot Ceilings, Custom Cabinetry, And An Epoxy Floor. Luxury Living At Its Finest!! Make It Yours!!! **EXTRAS** 2 Built In Wine Fridges, 6 Electric Fireplaces, Custom Built In Cabinetry Throughout The Home And Garage, Heated Basement Floors Throughout, Heated Floors in Both Primary Bedroom Ensuites (id:60626)
Homelife/vision Realty Inc.
50493 Kingston Drive, Eastern Hillsides
Chilliwack, British Columbia
The Estates at Highland Springs: 10.83 Acres SUBDIVIDABLE LOT (37 FUTURE LOTS). Prime building lots with extensive green space directly behind. Superb location, with unfettered mountain views. For more details, contact listing agent. Info package avaiable upon request. (id:60626)
Sutton Group-West Coast Realty
RE/MAX Truepeak Realty
50493 Kingston Drive, Eastern Hillsides
Chilliwack, British Columbia
The Estates at Highland Springs: 10.83 Acres SUBDIVIDABLE LOT (37 FUTURE LOTS). Prime building lots with extensive green space directly behind. Superb location, with unfettered mountain views. For more details, contact listing agent. Info package avaiable upon request. (id:60626)
Sutton Group-West Coast Realty
RE/MAX Truepeak Realty
120 Sunset Boulevard
Vernon, British Columbia
Welcome to Beverly Hills Estates! This modern luxury home sits on over 1 acre & spans over 9000 sq ft. The thoughtful design includes uninterrupted views of Okanagan lake & paradise ranch. The Versace Elevator will take you up to the kitchen & bedrooms. The entryway offers an incredible 3 story chandelier that cascades 20 ft! The kitchen features a 16 ft waterfall island with leathered granite, a 48” 8 burner range, 2 dishwashers, gorgeous hardware & built-ins. The pantry & wet bar offer ample storage, combi oven, fridge/freezer & ice makers. The great room features 22 ft ceilings with floor to ceiling windows & an 84” ethanol fireplace that connects to the dining room. A glass hall leads to the primary wing with sitting area, full bar, spa bath & dressing room with laundry. There is a second primary bedroom & 3 additional bedrooms, all with ensuites. All 5 bedrooms are on one level with a double laundry, open concept office & cigar lounge. The main floor offers a gym, theatre room and flex space. The designated pool house with in/out bath opens into the outdoor kitchen & offers a salt sauna. Heated floors, high end mechanical systems & desirable location! Located near the Vernon airport and on the perimeter of the SenseNet system installed by Predator Ridge. Fire response to this area has been trialed and is leading in forest fire response technology. Potential for a legal suite, offering rental income opportunities and BC Speculation & Vacancy Tax exemption. (id:60626)
Royal LePage Kelowna
2918 Dewdney Trunk Road
Coquitlam, British Columbia
ATTN DEVELOPERS - This 6 bed/4 bath, 12,700 SF parcel is a part of a 6-lot land assembly spanning a total of 55,912 SF with 2908, 2910, 2914, 2922 & 2926 Dewdney Trunk Road, Coquitlam. At just under 1.3 acres, this unique development opportunity is located within the highly sought-after Coquitlam Center SkyTrain TOD Tier 3 zone, offering an FSR of 3.0. Imagine building up to 8 stories in this rapidly growing urban hub, thats just a 6-8 minute walk from Coquitlam Center Skytrain and Mall or a quick bus ride down the street. Enjoy living close to key amenities with direct access to major highways, restaurants, local attractions, hospital and more! This perfectly positioned location is ready for a vibrant new community - Don't miss out on transforming this site into a landmark development! (id:60626)
Exp Realty
13158 13 Avenue
Surrey, British Columbia
PANORAMIC OCEAN VIEWS! This stunning waterfront retreat is a custom masterpiece offering beach access and sweeping 180-degree ocean vistas. Spanning across 4,202 sq.ft, this home boasts exquisite craftsmanship, radiant heating, and seamless indoor/outdoor resort-style living. Four bedrooms, each open to 2,000 sq.ft of cascading decks perfect for soaking in sunrises and sunsets. The oversized primary suite stuns with a Carrera marble ensuite, fireplace, and private oceanfront patio. Entertain effortlessly with a guest house/gazebo, an outdoor kitchen, and lush gardens. Luxury, Privacy and Relaxation awaits! (id:60626)
Angell
768 Tsawwassen Beach Road
Delta, British Columbia
Welcome to this beautifully renovated 5 bedroom 4 bathroom oceanfront home in one of Tsawwassen's most prestigious gated communities. Enjoy unobstructed panoramic views of the ocean. Bright, open-concept layout with floor to ceiling windows, equipped with Miele and Wolf appliances. The spacious master bedroom offers a spa-inspired en-suite and balcony equipped with Jacuzzi. Minutes to Tsawwassen Mills, top school, golf, and ferry terminal. Move-in ready coastal luxury. (id:60626)
Royal Pacific Realty Corp.
4437 W 13th Avenue
Vancouver, British Columbia
Introducing one of the premier homes in Point Grey, This luxury residence offers an exceptional living experience for a growing family, with renowned educational institutions nearby, Meticulously designed with functional and spacious layout, this contemporary home features 5 bedrooms and 6 bathrooms, set on an south-facing lot, with bright sunlights through out. Enjoy breathtaking mountain views from the expansive rooftop deck. Notable entertainment basement, smart home automation, triple-car garage. Experience unparalleled luxury - schedule your private viewing today! (id:60626)
Ra Realty Alliance Inc.
6361 Fairway Drive
Whistler, British Columbia
Positioned for mountain views, this custom log home is designed for indoor & outdoor entertaining. Located on a quiet street, walking distance to: Village, Whistler Golf Course, Alta Lake, Valley Trails & world-class Whistler + Blackcomb Mountains. Relax on 2 spacious decks, open main floor plan with vaulted ceilings & large windows flooding rooms with light. Elegant interior design with exquisite, Western Red Cedar, Maple & Cherrywood finishes. 3,200 square feet: 4 bedrooms, 3.5 bathrooms. Featuring quality home appliances, in floor heating in tiled areas, Beam vacuum, security system, 2 car garage + visitor parking, built-in storage cabinets, guest room area with heated floor. Escape the City & enjoy this peaceful year-round Whistler Resort home. (id:60626)
Engel & Volkers Whistler
Sutton Centre Realty
13922 Terry Road
White Rock, British Columbia
0.64 Acre, Waterfront French Country Home in White Rock, Elegant Ocean Front Kitchen w/ top appliance pkg,Sub-Zero, Wolf, Meile. Entertaining & comfortable family living floor plan on Main 2322 SF. Ambient wide plank Fir Floors ,two Staircase up, vaulted Ceilings, Large Banks of Windows Streaming Natural light. 3 nat gas f/pl on Main. Home offers 6800+SF On 3 Floors-Above Traditional 4 bedrms - all en-suited* 2 Primaries both w/ exceptional Ocean Views and balconies. Intrinsic Features of the residence: Elevator, Radiant Heated Floors w/ Viessmann Boiler ,Hi Velocity A/C, Generator. Security Cameras & Fire Sprinkler in home, Irrig System out in gardens. All 6 Bedrooms en-suited 3/w balcony or patio access. Walk out Basement w/Media & wine Rm has a Licensed Suite 1352 SF. Perfect for @ Air b&b. Oversized Triple Garage 722 SF. Fitted w/ storage closets. Heated Paver Driveway. Patio, Balc & Decks open & covered exceed 1700 SF. Quiet no traffic St **$$ 869,000 below BC Assessment** Schools Ray Shepherd & Elgin (id:60626)
Hugh & Mckinnon Realty Ltd.
32 Daleview Court
Vaughan, Ontario
Discover The Unparalleled Breathtaking Elegance of 32 Daleview Court, A Truly Exceptional Residence Nestled In The Heart Of Kleinburg's Most Coveted Enclave. This Rare And Sought-After Property Offers A Once-In-A-Lifetime Opportunity To Own A Piece Of Paradise In A Prestigious Court With Gated Entrance, Backing Onto A Tranquil Ravine That Whispers Serenity And Privacy. Located Just Steps From The Charming Kleinburg Historical Village, This Estate Provides The Perfect Blend Of Exclusivity And Convenience. Imagine Living In A Sanctuary Where You Are Suspended Within A Lush Park, Surrounded By Majestic Trees And Vibrant Greenery That Create A Sense Of Peace And Seclusion. The Natural Beauty Envelops You, Providing A Private Retreat Away From The World's Hustle And Bustle. The Home Itself Is A Stunning French Country Chateau, Exuding Timeless Elegance And Refined Craftsmanship. Situated On A 1.03 Acre Lot With Gated Entrance, With 16 Car Parking, Featuring 12+5 Rooms, 4+2 Spacious Bedrooms Plus 2 Additional, Versatile Rooms, Floor To Ceiling Panoramic Windows Overlooking The Lush Gardens & Ravine, And A Finished Walkout Basement With Theatre Room,Separate Nannies Suite, An In-ground Pool And An Outdoor Fire Pit! This Residence Is Designed For Both Lavish Entertaining And Comfortable Everyday Living. Every Detail Reflects Sophistication, Making It A True Masterpiece Of Design And Functionality.*** Properties Like 32 Daleview On The Market Are Exceedingly Rare, Especially In Such A Prime Location.*** Opportunities To Acquire Such A Distinctive Estate Do Not Come Often, And This May Very Well Be Your Only Chance To Own A Home Of This Caliber. Embrace The Exclusivity, Embrace The Beauty - This Is More Than Just A House! It's A Lifestyle Of Privacy, Elegance, And Natural Splendour In One Of Kleinburg's Most Coveted Addresses! (id:60626)
RE/MAX West Realty Inc.
126 Wood Lane
Richmond Hill, Ontario
Modern, High technology Custom built home on one of a kind lot overlooking Mill Pond. Sprawling Forested Lot. One of the Largest Properties & Most Desirable Location. Showcases Refined and Superior Attention to Details. Expansive Principal Spaces Beautifully Appointed w/Modern Finishes. 12F Main Floor Ceiling and 10F 2nd Floor Ceiling. Gourmet Chef-inspired Kitchen w/ Custom Cabinetry, Quartz Counters and Walk-out to Extraordinary Backyard Retreat. Heated Concrete Floors Though out main Floor and Basement. Spacious main Floor Office With Fireplace & Book matched Stone Surround. Hardwood Floors Through out 2nd floor. Custom Aluminum European Windows. Custom Front Door. Solid Core Interior Doors with Magnetic Lock. Ultra Modern paneled Walls. Masterpiece Oak Stairs with Open Raiser Steps and Aluminum and Glass Railings. LED Modern Lights. Custom Window Coverings. Primary Bedroom w/Bespoke walk-in Closet, opulent 6 piece ensuite w/Steamcore Spa & Soaking Tub. 3 other bedrooms with W/I Closets and Own Ensuites. Lower Level Boast Wet Bar (can be used as 2nd kitchen). Large Living/Dining Room w/walk-out to backyard. Bedroom with 3 piece ensuite. Theater Room. Sophisticated Street Presence w/Heated Driveway (id:60626)
Sutton Group-Admiral Realty Inc.
4435 Haggart Street
Vancouver, British Columbia
Stunning custom-built home in prestigious Quilchena with breathtaking mountain views. This elegant residence offers 4 spacious bedrooms upstairs, a bright and open layout, designer wallpaper, premium Gaggenau appliances, and German-engineered Inno Tech windows and patio doors. The lower level is ideal for entertaining, featuring a home theater, sleek wet bar, and temperature-controlled wine cellar. Perfectly located within walking distance to parks, shopping, and top-ranked schools-Trafalgar Elementary and Prince of Wales Secondary-this is luxury living at its finest. (id:60626)
Royal Pacific Realty Corp.
6782 267 Street
Langley, British Columbia
20.5 ACRES, PRIME CLEARED & FLAT FARMLAND, 2 DETACHED HOUSES. Fantastic location in County Line neighbourhood on dead end street. Main home offers 2500+ sq ft of living space with 4 bedrooms + den. 2nd home offers approx 1500+ sq ft of living space with 3 bdrms/1 bath. Land is currently used for beef operation with functional barns and outbuildings offering animal shelter and equipment storage. Great detached workshop for the hobbyist or mechanic. This package must be seen to be appreciated. Neighbouring 20 acre property to the south (6736 - 267th) also available for sale, allowing a unique opportunity to build 2 new homes with a total of 40 acres of prime farm land. (id:60626)
Sutton Group-West Coast Realty (Abbotsford)
5361 Cypress Street
Vancouver, British Columbia
Shaughnessy! Traditional English-style Tudor w/modern significant renovation in 2012. Huge LOT with 9,516 SQFT and Over 4,500 SQFT luxurious living space with traditional cross-hall living/dining rooms, gourmet kitchen, large size den on main. Millwork extends throughout main floor w/wood panel walls, built-in cabinet to custom wood sunken den overlooking well landscaped garden. Second level features 3 spacious bedrooms with ensuites and a den/kids playroom. Large rec room, adjacent games room & guest rooms, storage room in basement. Close walk to Point Grey Secondary School, Quilchena Elementary School, Arbutus Club and public transit. Convenient location close to Kerrisdale community. Shopping and restaurant nearby. (id:60626)
Amex Broadway West Realty
196 Elgin Mills Road W
Richmond Hill, Ontario
This nearly 1-acre site, with 123 feet of frontage, is located directly across from Yonge Street Offering exceptional potential for residential development. Draft plan approved for 14 freehold townhouses and 2 detached homes, with townhouse sizes starting at 1,700 sq. ft. and detached homes exceeding 4,500 sq. ft. Currently, there is an existing detached house on Cooperage Crescent, and site plan approval is expected within the year. This is your chance to invest in one of Richmond Hills most sought-after areas. Dont miss out on this lucrative opportunity! (id:60626)
Vanguard Realty Brokerage Corp.

