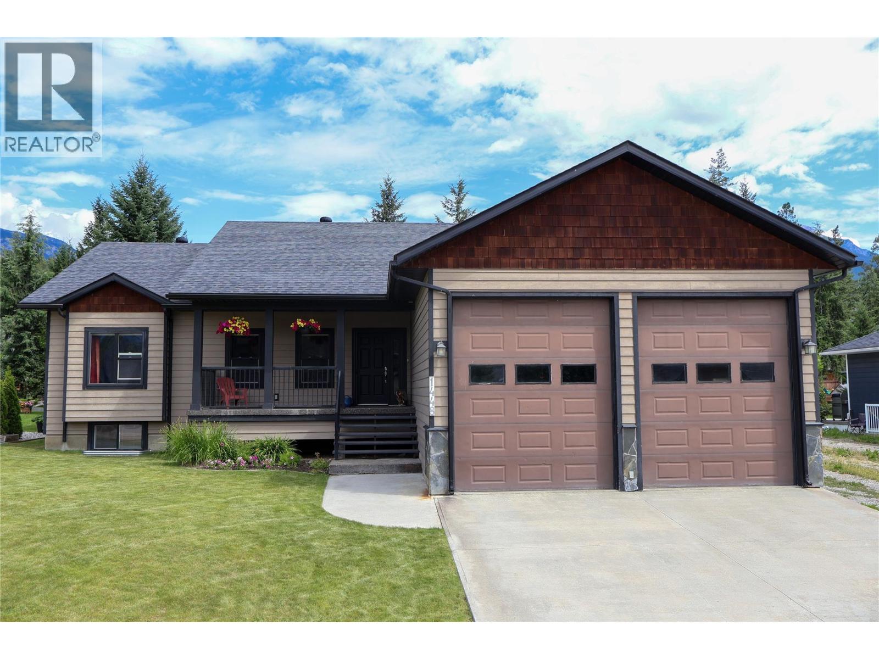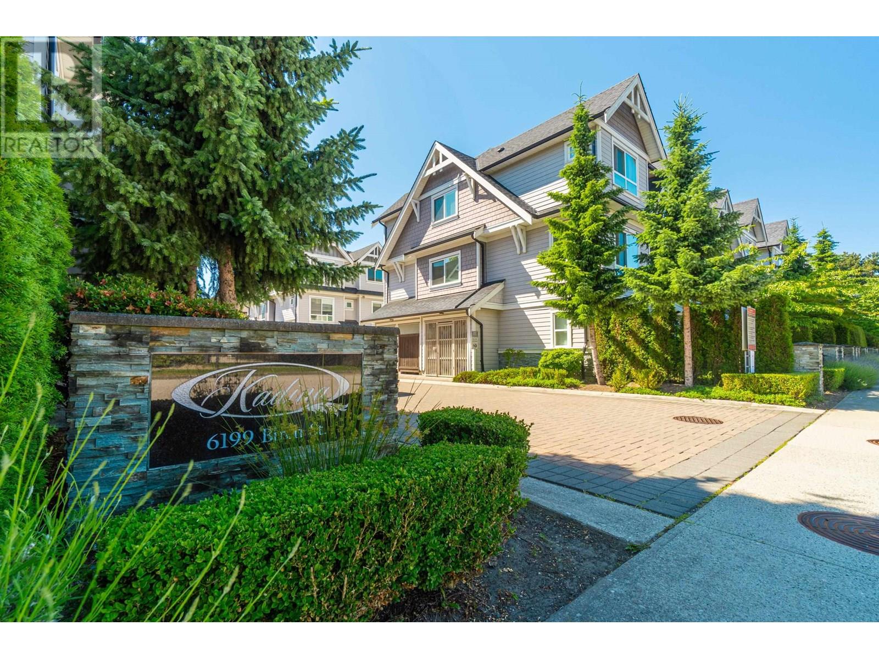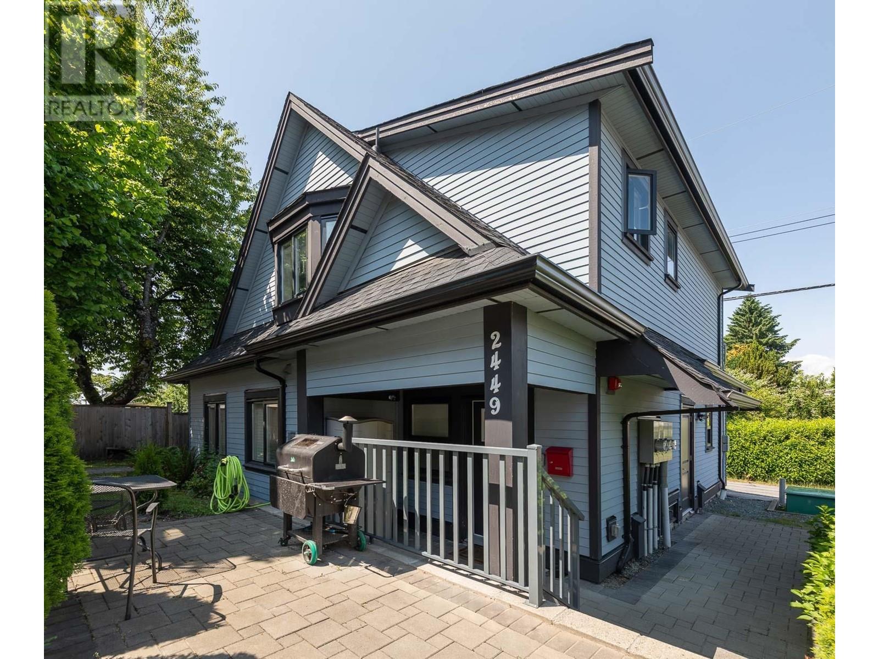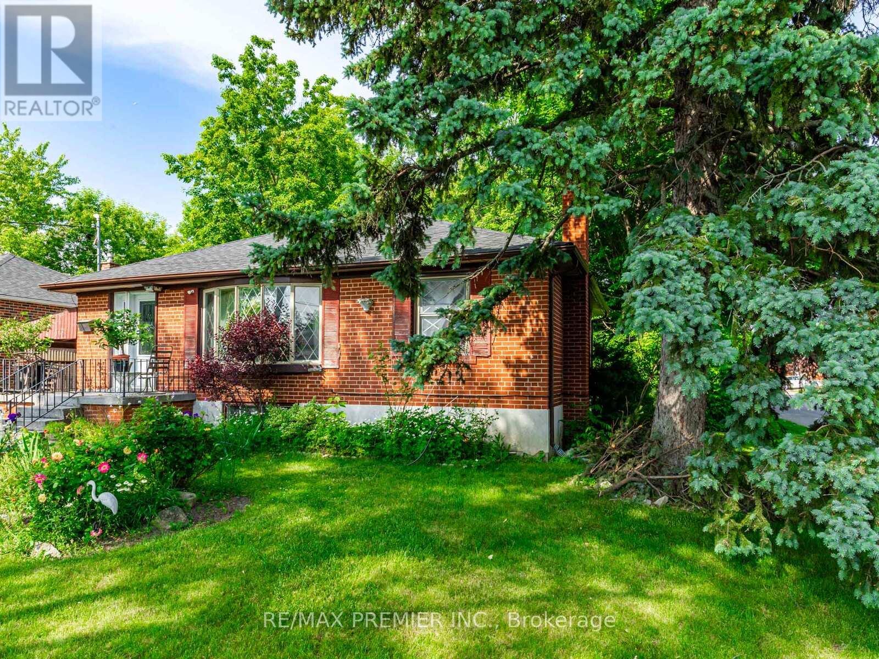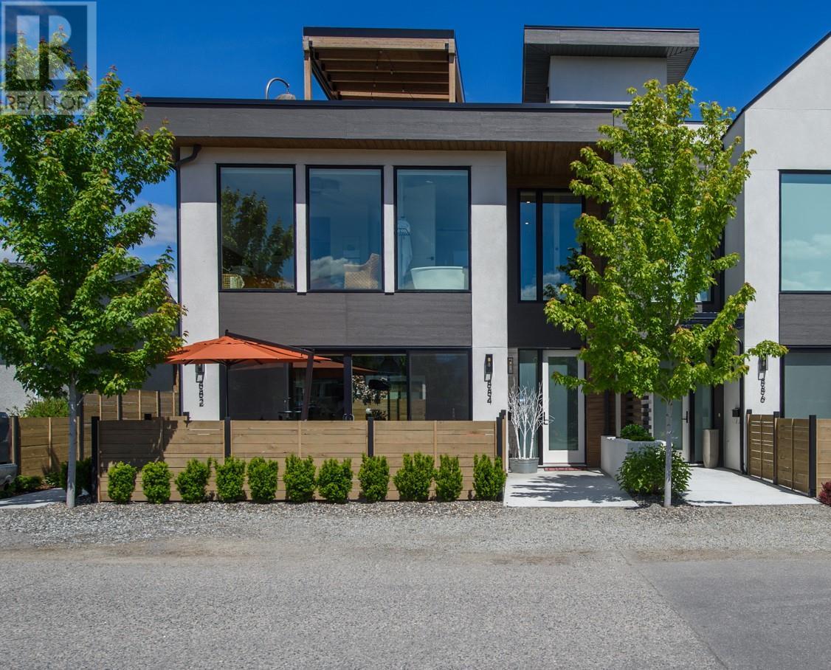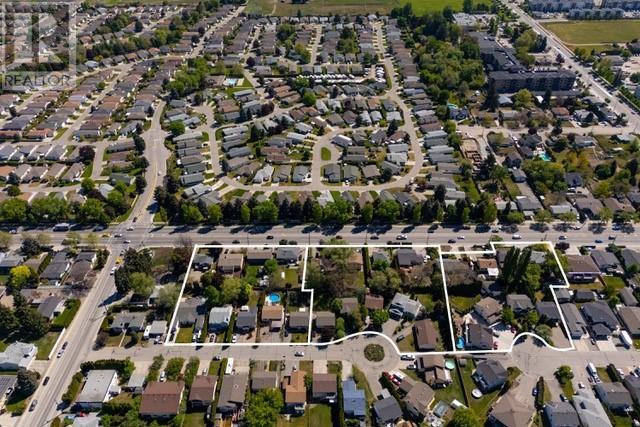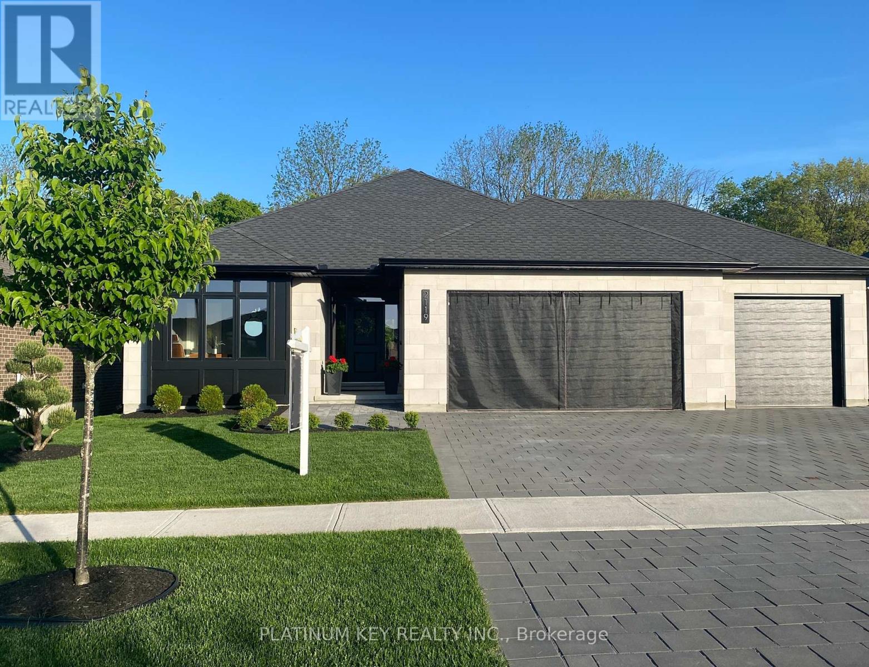92 Laval Street
Vaughan, Ontario
Welcome to This Beautiful & Bright Freehold End Unit Townhouse in the Prime & Prestigious Vellore Village Neighbourhood of Vaughan! This Home Is Linked By Garage Only And Offers Exceptional Space, Style and Functionality. Featuring 1,821 SQFT Above Grade, 3 Spacious Bedrooms, 4 Bathrooms, and 4 Parking Spaces. This Property Also Includes a Separate Entrance to a Finished Basement with Approximately of 900 SQFT of Open Concept with a Recreational Room, Second Kitchen, Full Bathroom & Shower, Windows, Storage and Laminate Flooring, Perfect for In-Laws, Large Families or Apartment for Income Potential. Enjoy Luxury Finishes Throughout: Hardwood Floors on the Main and Second Levels, Hardwood Stairs, a Main Entrance Oak Woodgrain Door, Modern Large Kitchen with Breakfast Area, Backsplash & Granite Countertops, Updated Bathroom Vanities with Quartz, Crown Moulding, and Over 100 Pot Lights Throughout. The Home Also Includes California Shutters, a Gas Fireplace, and a Garage with Direct Access to the Backyard and Home. Located in an Excellent Location Close to Top-Rated Schools, Shopping, Public Transit, Parks, Trails, and with Easy Access to Hwy 400, Hwy 7 & 407. This Immaculate Property Is Walking Distance to All Amenities. A Rare Opportunity to Own a Meticulously Upgraded & Well-Maintained Home in One of Vaughan's Most Sought-After Communities. Don't Miss Out! (id:60626)
Royal LePage Your Community Realty
1448 Hemlock Street
Golden, British Columbia
This exceptional 5-bedroom, 3-bathroom family home offers over 3,000 sq. ft. of beautifully designed living space on a generous 0.27-acre lot nestled in one of the area’s most sought-after and family-friendly neighborhoods. Outdoor lovers will feel right at home with parks, baseball diamonds, soccer fields, and world-class mountain biking trails just steps away. Take in breathtaking mountain views from every angle, and enjoy summer evenings on the expansive backyard deck, the perfect space to relax or entertain. Inside, you’re greeted by 9-foot ceilings throughout, with 12-foot vaulted ceiling in the living room. Wide 36-inch doorways add accessibility and openness, while Mirage roll-away screen doors let in the fresh breeze and keep pests out. The home is hardwired for a hot tub and a generator that powers the kitchen, storage room, and cozy gas fireplace, offering year-round comfort and peace of mind. The oversized 24' x 22' garage with over-height doors has room for all your gear, making it ideal for adventurers and hobbyists alike. Need more space or flexibility? The fully finished basement has a separate entrance and is already plumbed and powered for a kitchen giving you the option to add a suite for extended family, guests, or future rental potential. Don’t miss this rare opportunity to own a spacious, adventure-ready home in a quiet, welcoming neighborhood with views and amenities that truly elevate your lifestyle! (id:60626)
RE/MAX Of Golden
7 Stauffer Road
Brantford, Ontario
A Home To be Proud of! Must See! Stunning Executive 4 Bedroom, 3.5 Bath, 2 Car Garage with Separate Entrance Walk out Basement 3 year new Home! Breathtaking Highly Desirable Open Concept Main Floor Layout Encapsulating the Living Room, Dining Room and Gorgeous Bright Modern Kitchen which Comes Complete with Stainless Appliances, Double Undermount Sink with Pull Down Faucet, Beautiful White Cabinets, Quartz Counters and a Massive Oversized Kitchen Island! Beautiful Hardwood throughout the Main Floors and comes complete with a Gas Fireplace. The Timeless Dark Oak Staircase leads you upstairs to the 4 Generous Bedrooms. The Huge Primary Bedroom boasts Double Walk-in Closets and a 6 Piece Ensuite Retreat with Double Sink, Glass Stand-up Shower and Soaker Tub to Enjoy a glass of wine after a long day. Every Bedroom Room comes with either an Ensuite or a Semi-ensuite! Also boasting an Ultra-convenient Second Floor Laundry Room. Modern Luxury at it's finest! Every Bedroom comes Complete with Walk-In Closet! Modern Zebra Blinds Throughout. The Double Car Garage Walks into Mud Room For your Convenience & Comfort! Too much to list! Even better in person! Treat your family to this incredible home! Watch the Video! (id:60626)
Cityscape Real Estate Ltd.
53 Boyd Crescent
Oro-Medonte, Ontario
An Absolute Stunner! Welcome to your Dream Forever Home Located in the Heart of Moonstone. This custom built fully upgraded bungalow offers 2776 sq feet of thoughtfully designed living space, on a premium ravine half acre mature lot in a sought-after neighbourhood. Featuring 3 + 2 generous bedrooms and three full bathrooms, this home showcases a fabulous layout, timeless finishes, and a warm modern vibe. The open-concept design is ideal for today's lifestyle, anchored by the kitchen featuring elegant quartz countertops, custom cabinetry, quality appliances and upscale fixtures. The living room features spectacular views out your back wall of windows to the serene backdrop of your property and centers around a cozy gas fireplace accented by shiplap and a rustic beam mantelpiece. Neutral-toned engineered hardwood flooring and wall colors provide a versatile backdrop. A light-filled breakfast area with walk-out access to deck and seating areas, overlooking a professionally landscaped yard. The seller has invested in premium landscaping surrounding the home, creating a private outdoor oasis with beautiful perennial flower beds that bloom all summer long and sunsets to last a lifetime. The exterior offers truly fantastic curb appeal. A long driveway accommodates multiple vehicles, and the oversized, 3 car garage offers interior access into the home and provides ample room for vehicles ,storage, and all your outdoor gear. Retreat Downstairs to the Fully Finished Basement Offering a 4th & 5th Bdrm, A Large Aesthetically Pleasing Full Bath, Great Room w Gas Fireplace, and a Custom Built Beautifully Finished Wet Bar. Located minutes from golf, ski hills, walking trails, and snowmobile routes, this home is a haven for outdoor enthusiasts. Enjoy the convenience of being only 15 minutes from Georgian Bay, 20 min from Barrie, 45 min from Cottage Country. This is more than just a home, this is a lifestyle experience where you can truly enjoy every season right from your doorstep! (id:60626)
Keller Williams Co-Elevation Realty
64 Elderberry Way
Rural Rocky View County, Alberta
This beautiful Baywest home is within walking distance to Harmony Lake and the beach, local shopping. This desirable lot backs onto the expansive green space at the back of the home. Entering through the front door you feel immediately welcomed in the large foyer which leads to the 2 piece bath and the mudroom with access to the garage and the walkthrough pantry that takes you into the gourmet cook’s kitchen. Tons of cabinet and quartz countertops and a bonus second island to compliment the huge breakfast island that seats six comfortably. Kitchen features upgraded Kitchen Aid appliances, French Door refrigerator, built in oven and microwave, gas stove top, chimney hood fan and a built-in Miele coffee maker. The east side of the main floor boasts a large dining area. The back deck is accessible through the sliding patio doors. The deck has a natural gas outlet for the BBQ and is the perfect place to relax with a morning coffee and enjoy the backyard and open green space. Back inside next to the dinning room is the bright living room with a gas fireplace. There is also a main floor office. The open rails staircase takes you to the upper level. A large bonus room is accompanied by three bedrooms and a laundry room and a Five-piece bath. To the back of the upper level is the spacious primary bedroom with stunning views of the green space and Harmony Lake. Relax in the Five-piece en-suite bath with tiled flooring, deep tub, twin sinks, quartz counters and a huge walk-in shower. The walk-in closet is well designed and will please all homeowners. The basement was developed by the builder and follows the general flow of the rest of this stunning home with a recreation room, four-piece bath, 2 bedrooms and plenty of storage. The sellers have spent approximately $100K on upgrades to this home. Please view our virtual tour and floor plans. Call your favourite Realtor today to view this wonderful lake community home. (id:60626)
Cir Realty
10 6199 Birch Street
Richmond, British Columbia
Welcome to this charming and beautifully maintained townhouse located in the heart of central Richmond. Situated in the sought-after Kadina complex, this home offers unbeatable convenience4 just minutes from shopping, dining, parks, and public transit. Enjoy the open-concept kitchen with ample cabinetry, perfect for everyday living and entertaining. Step outside to your own private, fully fenced backyard4 ideal for relaxation and outdoor gatherings. Brand new Reno for bathroom, Upgraded washer/dryer, Re-paint majority of the house . Don't miss the opportunity to make this delightful home. Book your showing today! (id:60626)
Vanhaus Gruppe Realty Inc.
2449 E 40th Avenue
Vancouver, British Columbia
Tucked away from the street, this quiet and well-kept detached coach house offers a rare blend of comfort and flexibility across two levels. Upstairs, on the main level the bright southwest-facing living space features a full Fisher & Paykel appliance package with induction cooktop, generous kitchen storage, a dedicated dining area, and a welcoming living room. Two bedrooms and a full bathroom complete the upper floor. On the entry level, a third bedroom and second full bathroom offer great versatility-perfect for guests, a home office, or extended family. With a separate entry already in place, the lower level could easily be closed off to function as a private suite, adding potential Airbnb use. Thoughtfully designed and ideally located near parks, schools, and transit, this is a home that adapts to a variety of needs. OPEN HOUSE: Sunday July 20th, 1-3pm (id:60626)
Stilhavn Real Estate Services
16 Goddard Street
Toronto, Ontario
This solid, detatched home sits on a corner deep lot in an exceptionally in-demand neighbourhood with top-rated schools and easy access to transit and amenities. A charming 3-bedroom bungalow, with a seperate basement enterance and a private staircase to the basement from the front hall rare option in these bungalows. The spacious eat-in kitchen features a sliding glass door to the huge deck out back-also very rare for bungalows to have a deck-to the huge backyard its a deep yard with a cottage feel right in the city so if you like the outdoors you will love this property. Tree lined on all sides of the property. The basement has a lovely recreational room with a real fireplace so you can deck the hall with folly this winter. Established community with many parks, exceptional walkability to the subway, schools (William Lyon Mackenzie, Faywood Arts-Based, CHAT), shops, and places of worship. This is a rare opportunity in a family-friendly, established community. Bungalow 1 block from Sheppard Ave W and TTC bus stop. For in-fill the 49X141 corner lot has huge potential for investment. Tear down for a custom home or income property possibilities. (id:60626)
RE/MAX Premier Inc.
884 Patterson Avenue
Kelowna, British Columbia
Stunning luxury townhome in the heart of Kelowna South, just steps to beaches, restaurants, shops, and cafes. This modern barn-style design features a spacious open layout, oversized windows, and a sun-soaked south-facing exposure. Enjoy 3 bedrooms, 2.5 baths, and upscale finishings throughout: vinyl plank and tile flooring, quartz counters, a 42” linear gas fireplace, and a fenced backyard. The highlight is a spectacular rooftop patio with panoramic mountain views, custom outdoor kitchen, Dekko fire pit, and automated pergola system. Thoughtfully upgraded with Lutron app-controlled lighting, custom blinds, Nest thermostat, wine fridge, custom cabinetry, river rock fireplace insert, garage storage lift, EV-ready garage, Ring security system, and more. Pets welcome—bring 2 dogs (breed restrictions apply) and 2 cats! This is your chance to own a one-of-a-kind home in one of Kelowna’s most desirable neighborhoods. (id:60626)
Macdonald Realty Interior
3460 Cobble Hill Rd E
Cobble Hill, British Columbia
Tucked away in the Welcoming community of Cobble Hill on Vancouver Island conveniently located just minutes to the village & Cobble Hill Mountain Park you will find this 2005 custom family home built by local builder, Ron Cuthburt. The 5+ bd/den, 4 bath home spread out over 3,287 fin sqft affords so much opportunity for mixed or blended families. Including a separate rented 1bd suite. Gorgeous fir floors are a highlight of the main level, the open Kitchen/Dining/living floor plan is a perfect entertainer's dream with spectacular views and a large deck for outside living. The beautiful property has loads of opportunities for gardeners including a restful pond, fully fenced garden areas with additional potential for a chicken coop. Located approx 45 kilometres north of Victoria on HWY 1 in the CVRD the area is known for its agricultural surroundings, and for Cobble Hill itself, which gave the village its name. Easy highway access allows a quick commute to work and play. (id:60626)
Royal LePage Duncan Realty
2845 Bouvette Street
Kelowna, British Columbia
NEW USE and ZONING change to UC5 for this Colossal Development Opportunity! With PHASE 1 in the OKANAGAN COLLEGE TOA (Transit Oriented Area), PHASES 2 and 3 on a TRANSIT SUPPORTIVE CORRIDOR, this LAND ASSEMBLY offers a total potential of 4.331 acres or 188,658.36 sq ft of land! Each phase is now UC5, allowing 6 storey mixed use. The total Assembly has a combined FAR of 380,017.44 sellable sq ft and up to 474,346.62 sellable sq ft with bonuses up to .5 FAR added. TOTAL LIST PRICE $37,694,225 PLS NOTE: 2845 Bouvette Street is in PHASE 3 and there is the option to purchase PHASE 3 only, up to 1.498 acres or 65,252.88 sq ft. At 1.8 FAR, there is a potential 117,455.18 sellable sq ft and up to 150,081.62 sellable sq ft with bonuses up to .5 FAR added. TOTAL LIST PRICE $12,724,500 Easy walk to buses, college and high schools, beaches, restaurants, shopping, the hospital and more! Flat site, easy to build, with exceptional exposure on Gordon Dr and excellent access off Bouvette St and Lowe Ct. Buyers to do own due diligence on intended use, both municipally and provincially. Some lots not listed. (id:60626)
Royal LePage Kelowna
2119 Lockwood Crescent
Strathroy-Caradoc, Ontario
Exceptional Views! Ravine Lot, 4 Bedroom 3 Bath, 2800+ sq.ft. Open-concept Bungalow with walk-out that backs onto beautiful, private, Environmental Protected Forest. 3-Car Heated Garage with gas heater and finished floor, ideal for car enthusiasts and garage hobbyists. Elegant upgraded stone exterior and fully bricked, tastefully landscaped, in-ground sprinkler system front and back, main floor electric fireplace, lower level fully finished with gas fireplace, water softener, central vac. Primary ensuite upgrades include standalone tub, dual shower heads and body jets, heated large tile floor. Cambria countertop, oversized kitchen island, gas stove, triple patio doors to upper deck with glass railings-a bird watching paradise year round with frequent visits by cardinals, jays, finches, orioles, hummingbirds, 3 kinds of woodpeckers, etc. Lower patio from 3 slider door walkout, fire pit, new shed at side of the home. 2 Bedrooms on main floor, 2 bedrooms in finished basement with walkout. Take a stroll through the tranquil forest at the back of the lot - a nature lovers paradise with a clear bubbling creek, huge deciduous trees including oaks, maples, birches, an abundance wildflowers, trilliums, tiger lilies, jack-in the-pulpits, etc! South Creek is a quiet, friendly, community-oriented subdivision in the small town of Mt. Brydges, just West of Lambeth/London, a 15 min. drive. Conveniently close to Highway 402 exit ramps, to 401, 12 mins. to Strathroy and Komoka. (id:60626)
Platinum Key Realty Inc.


