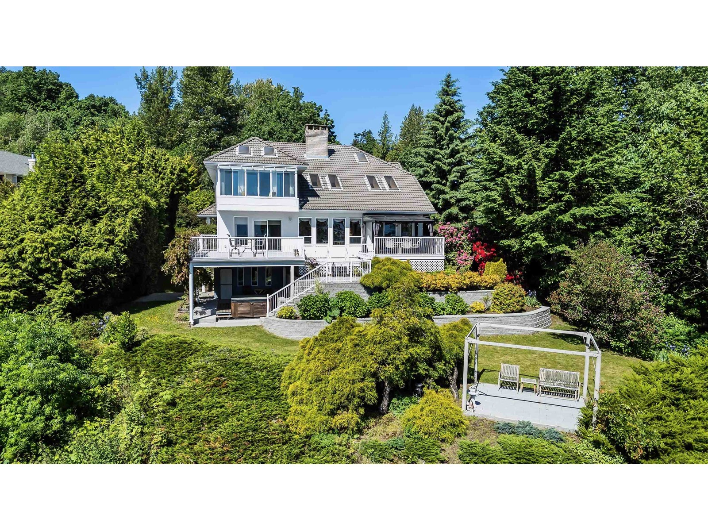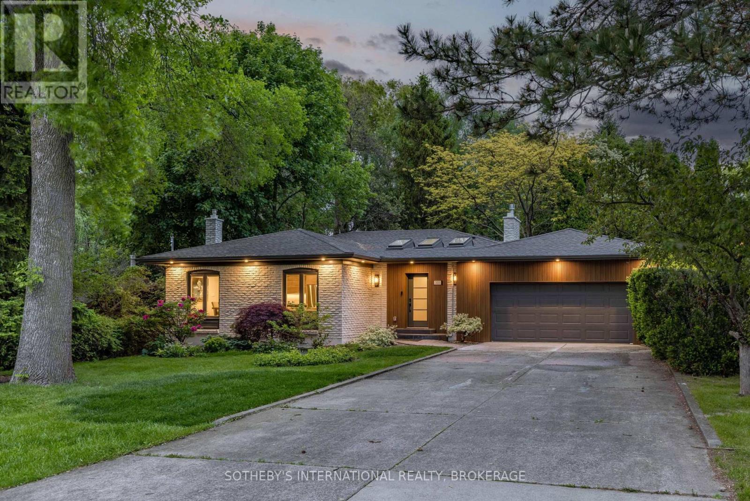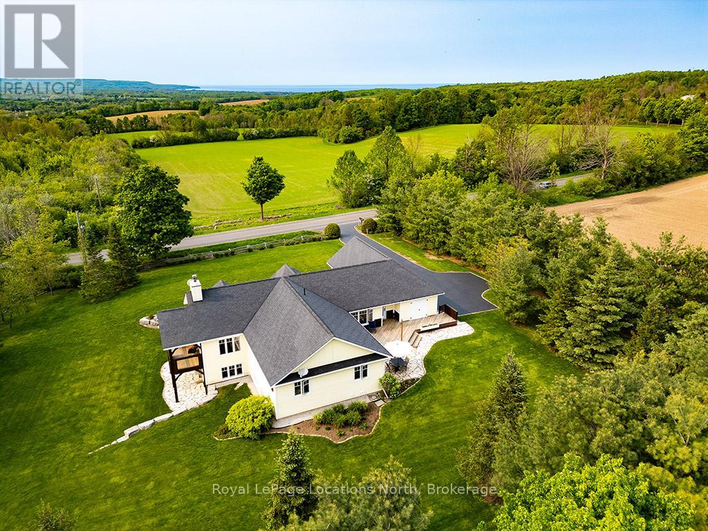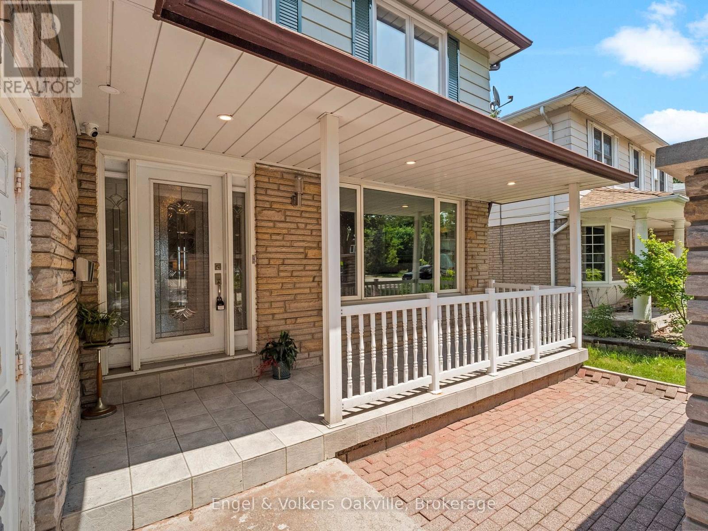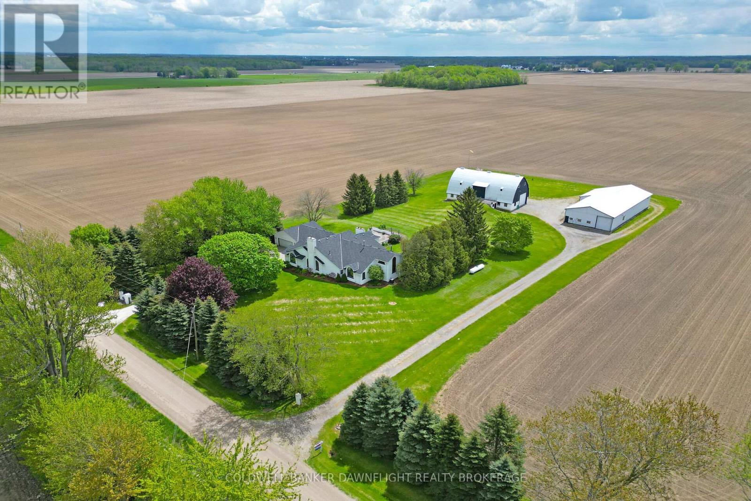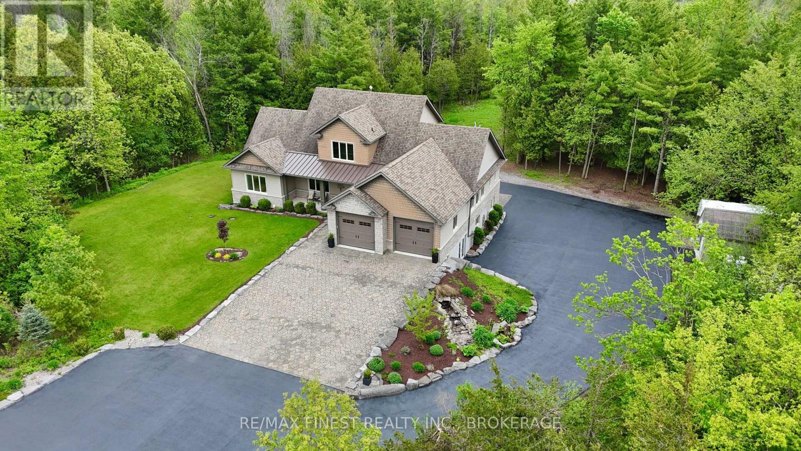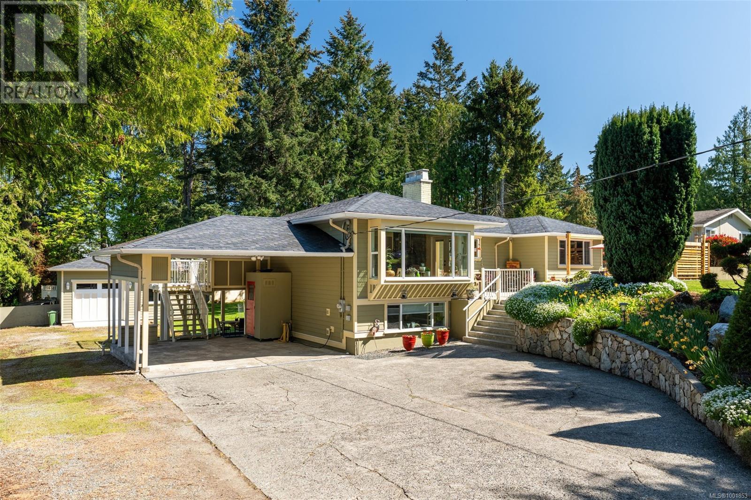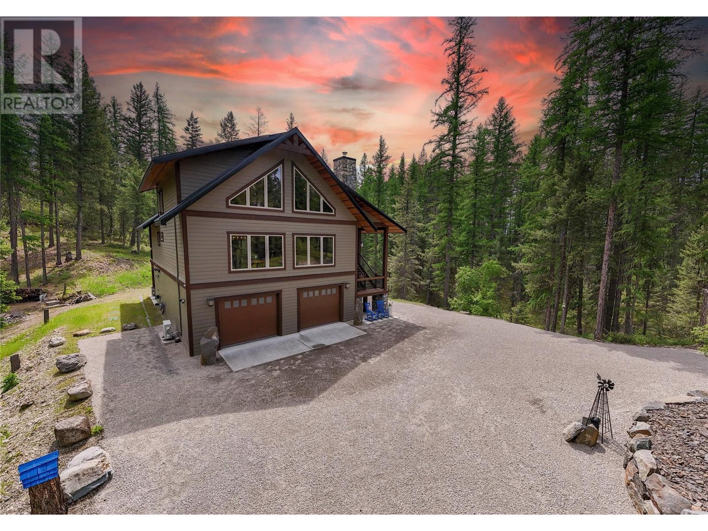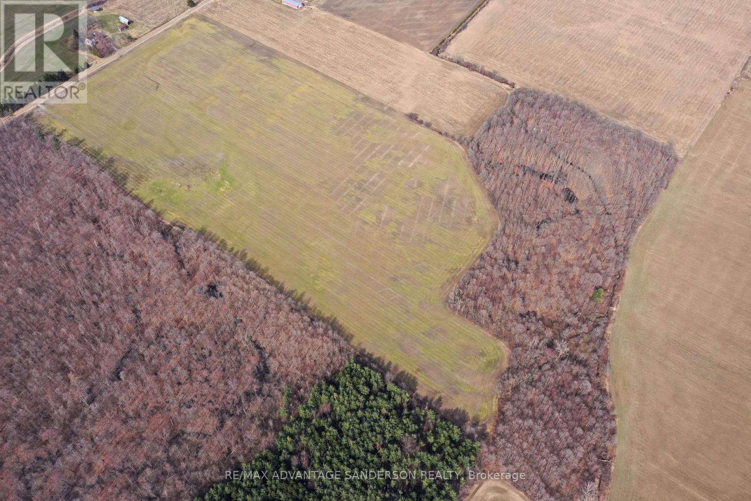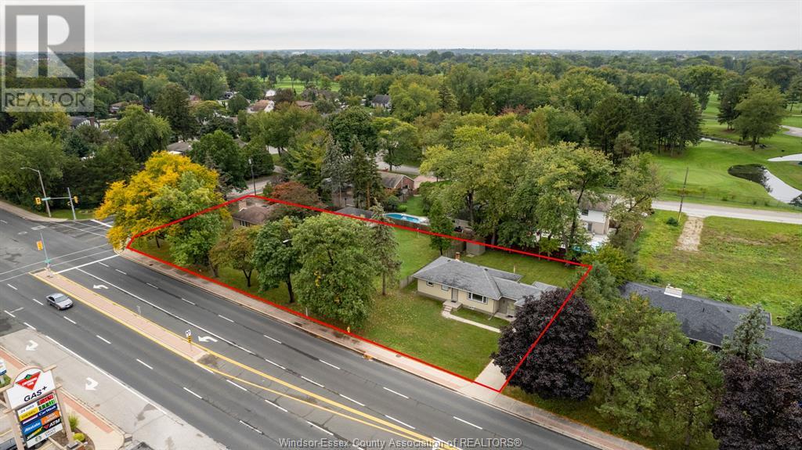6947 Ryall Crescent
Delta, British Columbia
Bright and spacious family home on a 7,900 sq. ft. corner lot in sought-after Sunshine Hills, North Delta. Offering 5 bedrooms + den and 4 bathrooms across 2,600 sq. ft. of versatile living space. Features include a 2-bedroom mortgage helper with separate entrance, kitchen, and laundry, a 16x10 workshop, and ample storage-ideal for growing families or investors. Walking distance to top-rated Sunshine Hills Elementary and Seaquam Secondary (IB program), parks, and transit. Houseplex Re- Zoning Potential (to be verified by city ). Great potential for a licensed daycare (buyer to confirm with city). Showings preferred Thurs 5:30-7:30 pm with 24 hrs notice. Property is sold as is. (id:60626)
Keller Williams Ocean Realty
8486 Huckleberry Place, Chilliwack Mountain
Chilliwack, British Columbia
Perched on 1.41 acres, this beautiful two-storey home w/ a spacious walkout basement showcases breathtaking views of the Valley. Stepping inside, you are welcomed by the grand entrance, an inviting sunken living room & formal dining room. Towards the back of the home, the family room is flooded w/ natural light from the expansive windows & vaulted ceilings. The open concept kitchen offers abundant cabinetry & updated appliances. A multi-level deck extends your living space outdoors, where you can relax or entertain while soaking in the private yard & panoramic views. The main floor primary suite offers a private balcony & a 4pc ensuite. Downstairs the basement offers a workshop, a large rec room w/ a bar & access out to the patio! Additional highlights include A/C & a detached garage! * PREC - Personal Real Estate Corporation (id:60626)
Century 21 Creekside Realty (Luckakuck)
331 Gage Street
Niagara-On-The-Lake, Ontario
Step into refined living at 331 Gage Street, where timeless charm meets modern comfort. This beautifully and thoughtfully renovated home offers 3+1 bedrooms, 3 full bathrooms, and 1,748 square feet of elegantly finished living space, all nestled on a generous lot. The interior showcases high-quality finishes and a seamless, open-concept layout, ideal for both entertaining and everyday living. The bright, modern kitchen features premium appliances, custom cabinetry, and a large island that invites gathering and conversation. The adjoining living and dining areas are enhanced by contemporary design details, abundant natural light, and a cozy fireplace. Just a few steps down, the finished lower level offers incredible versatility with a guest suite or home office, a full bathroom, and a warm, inviting family room with its own gas fireplace. Sliding doors lead to an oversized patio, perfect for dining al fresco or enjoying the peaceful backyard setting. Additional highlights include an attached two-car garage with EV charging capability and a deep 69 x 210-foot lot framed by mature trees, offering privacy and tranquility. All of this is just a short walk from the heart of Old Town Niagara-on-the-Lake, where you will find boutique shops, renowned restaurants, local theatres, and the historic Niagara-on-the-Lake Golf Club, Canadas oldest golf course.This is a rare opportunity to own a turnkey home in one of the most desirable locations in Niagara-on-the-Lake. (id:60626)
Sotheby's International Realty
086050 7 Side Road
Meaford, Ontario
Country home, perfectly situated on a picturesque 1 acre lot with uninterrupted views of Georgian Bay over rolling fields and tree lines. This thoughtfully designed 4 bed, 3 bath residence offers the ideal blend of privacy and convenience just 8 mins to Downtown Meaford and 15 mins to Thornbury, and close to the area's ski and golf clubs.Step inside to a bright, airy interior filled with natural light, where large windows frame breathtaking vistas in every direction. Tray ceilings elevate the living and dining areas, while a cozy propane fireplace with built-in storage invites you to relax. The custom South Gate kitchen is a chefs delight, featuring white quartz countertops, a central island, and thoughtful touches like pullout drawers, spice and knife storage, wooden lazy Susans, and custom cabinetry including a matching vent hood and fridge panels.Enjoy sweeping Georgian Bay views from the kitchen and living room, or retreat to the expansive primary suite, complete with a barn door, luxurious 3pc ensuite featuring heated marble floors, a Victoria & Albert volcanic stone tub, and elegant finishes.The home features hickory wide plank engineered hardwood on the main level, solid wood doors, and accessible 36 doorways throughout. The finished walk-out lower level offers luxury vinyl tile flooring (cork-backed), a rec room with wood stove, huge storage area with built-in shelving, bedroom and flex/bonus room.Outside has flagstone patios, beautiful perennial gardens, and mature trees. One of the standout features of this home is its impressive energy efficiency. Thanks to heat pumps and radiant in-floor heating throughout the entire lower level and mudroom, the cost to heat the home is surprisingly low.The double car garage includes direct access through the mudroom, plywood walls for durability, and workbenches.Surrounded by natural beauty, the property features organic fields and an apple orchard to the east and a scenic valley with Minnie Hill Creek to the west. (id:60626)
Royal LePage Locations North
2215 Springfield Court
Mississauga, Ontario
Fantastic multi-family opportunity in the highly sought-after Sheridan Homelands. Over 3,000+ sqft of updated space, redone in 2020, offers a perfect blend of lifestyle, convenience, and accessibility. Easy access to the QEW, 5 min away from Clarkson Go, and within close proximity to the city! Enjoy easy commuting and steps away from parks, shopping, and fantastic schools! Very spacious main level, a naturally bright living/dining space and a fantastic family room to sit back and relax in front of the gas fireplace. 4 large bedrooms upstairs, including a primary suite with a spa-like ensuite bath, and ample wardrobe space. The lower level contains a LEGAL, fully-finished separate dwelling unit with its own entrance, featuring an additional 2 bedrooms, bathroom, kitchen, laundry, and family room. Potential for a 3rd bedroom/dwelling unit. Ideal for rental income or an in-law suite. Many thoughtful designs throughout, including a heated workshop/garage with plenty of industrial steel storage shelves, built-in wired and wireless network, and pre-wired 7.2 sound system in the family room. NEW furnace & A/AC with integrated HRV + an Ecobee eco smart thermostat. Soundproofing between rental unit and main floor. (id:60626)
Engel & Volkers Oakville
15099 Sixteen Mile Road
Middlesex Centre, Ontario
Introducing for the first time, 15099 Sixteen Mile Road; this property is a once in a lifetime opportunity. Located just North of London, the expansive 3-acre property combines rural panoramic farm views with a modern convenience. Boasting a remarkable 100X40 ft shop complete with a paint booth, compressor, vacuum pump, restroom, kitchenette and a separate heated workshop. A dream space for any enthusiast or entrepreneur. Additionally, a picturesque timber rib barn with a loft offering ample storage and a rustic charm. The property has a 25,000 Watt generator complete system, offering standby generator and autostart for the property. Enjoy the ease of main floor living, this exceptional home is meticulously designed for comfort and entertainment. The seamless combination of the spacious kitchen, dining area, family room, and bar creates an inviting atmosphere perfect for gatherings of all sizes. The large front living room and formal dining area offer additional spaces for entertaining or serene relaxation. The primary bedroom, featuring a captivating floor-to-ceiling library and fireplace, alongside a separate office, walk-in closet, and luxurious 4-piece bathroom. Convenience is paramount with a second bedroom boasting a cheater 2-piece bathroom. The home offers potential in two separate areas to easily convert the space into additional bedrooms, allowing for a seamless transformation into a three- or four-bedroom home. With entertaining in mind, both indoors and out, this property offers endless opportunities for hosting gatherings or simply unwinding in the peaceful embrace of mature trees on a private lot. Experience the perfect blend of comfort, sophistication, and serenity at this exceptional address. (id:60626)
Coldwell Banker Dawnflight Realty Brokerage
RE/MAX Advantage Sanderson Realty
11 Serene Court
Whitby, Ontario
Exceptional property built by premium builder Delta Rae Homes on a premium lot! This is the largest most luxurious home on the street! This home has all three upgrade packages from the builder including upgraded lighting, upgraded fixtures, upgraded trims and crown mouldings! Gorgeously upgraded kitchen including granite counters and backsplash, large pantry, Wolf Stove and Sub-Zero Fridge! All finishes are luxury and finished to the highest standard! Modern contemporary open concept layout with island kitchen, with wine fridge, and family room overlooking the pool! Family Room and Dining room with waffled ceiling and shared 2 sided fireplace! Stunning backyard with extensive landscaping including heated saltwater pool, hot tub, shed, and large pergola. This home is an entertainers delight! Second floor has 2 ensuites as well as shared washroom for 2nd and 3rd bedroom! This home shows exceptionally well! (id:60626)
Sutton Group-Heritage Realty Inc.
1910 Cole Hill Road
Kingston, Ontario
WOW, WOW, WOW!!! So much more than just a home! This Custom Built Executive Property on 2.5 acres just 2 minutes from the 401 features a PROFESSIONAL OFFICE with 3 private rooms, washroom, reception area, loads of parking and separate entrance out back, a full size IN-LAW SUITE with parking and private entrance for family or income, a large shop under the garage with separate entrance, a fully wheelchair accessible main floor loaded with luxury, including an indoor swim spa and hot tub, a gorgeous kitchen with high end appliances, granite countertops, access to dreamy sunroom with spectacular views of private greenspace and backyard oasis, a triple sided gas fireplace in the living room with custom bar area for hosting, 2 bedrooms, 1.5 bathrooms, tv room and laundry on the main floor plus another bonus room, additional bedroom and massive master bedroom with walk-in closet plus additional closets, ensuite with separate shower and oversized tub on the second floor, and SO much more!! Truly a RARE FIND! Don't Miss Out!!! (id:60626)
RE/MAX Finest Realty Inc.
8545 Aldous Terr
North Saanich, British Columbia
Rebuilt from the studs with exceptional attention to detail, this 4 bed, 3 bath home in North Saanich’s sought-after Bazan Bay offers a seamless blend of thoughtful design, quality craftsmanship and modern comfort. Nestled on a quiet street just minutes from beaches, parks, trails and amenities, the property feels both private and connected. Inside, the chef’s kitchen features heated tile floors, granite counters, stainless steel appliances and sleek, modern cabinetry—perfect for entertaining or everyday cooking. The open-concept layout flows effortlessly to a west-facing courtyard; an ideal space for evening gatherings, al fresco meals or quiet relaxation. Upstairs, a generous sunlit deck expands the living space even further. The home offers hardwood, tile and carpet throughout, along with a gas forced air furnace for efficient year-round warmth. A fully permitted one-bedroom suite provides flexibility for rental income, extended family or guests. Outside, the detached single-car garage doubles as a workshop; the double carport and expansive driveway provide ample space for RV and boat storage. Every element—from the floorplan to the finishes—has been carefully considered to support a lifestyle of ease, elegance and versatility. Whether you’re hosting friends, working from home or simply enjoying the natural beauty of the Saanich Peninsula, this home delivers. A rare, move-in ready opportunity in one of the region’s most desirable neighborhoods. (id:60626)
The Agency
2666 Roy Road
Jaffray, British Columbia
Welcome to your mountain escape! Nestled on 2.5 acres of peaceful, treed land in the sought-after Rosen Lake area, this beautifully crafted 4-bedroom, 3-bathroom home offers the perfect blend of comfort, privacy, and adventure. Step inside to discover an open-concept layout with vaulted ceilings, a loft, and oversized windows that flood the space with natural light. The kitchen and living area feature granite countertops, slate flooring, and high-end finishes throughout. Designed for modern living, this home includes smart home features such as Wi-Fi light switches, a security system and an emergency back up generator. Stay comfortable year-round with an in-floor heating system, a heat pump providing air conditioning in the summer, and the ambiance of the gas fireplace in winter. Step outside to your private oasis: Two covered decks with an outdoor wood fireplace and a hot tub, surrounded by nature and serenity. The massive 32’ x 32’ attached garage provides plenty of room for vehicles and toys, and speaking of toys- this home comes FULLY FURNISHED, including a Sea-Doo, ATVs, kayaks, furniture, and more. Live the best of both worlds—spend your days enjoying nearby golf, skiing, backcountry trails, paddleboarding, boating, hiking, and more, then retreat to the serenity of your own private haven. This is a rare opportunity to own a turn-key property in one of BC’s best recreational playgrounds. Make lifelong memories with family and friends—this home is ready when you are. (id:60626)
Exp Realty (Fernie)
10187 Greystead Drive
Middlesex Centre, Ontario
50 acre Farm/Estate lot. Approximately 37 workable acres with 13 acres of bush. Gorgeous, private parcel perfect for building your dream home. Just northwest of London. Ideally located close to London, Ilderton and Grand Bend. 100 acres of private woods abuts the property to the West. A1 zoning permits a single family residence, plus farm buildings. A rare find! (id:60626)
RE/MAX Advantage Sanderson Realty
3945-85 Dougall Avenue
Windsor, Ontario
High traffic South Windsor location, directly across from Shoppers DM & Good Life Fitness - being sold as a package (3945/3985 Dougall), entire site is 269.5"" of frontage (.74 acres), zoned RD1.4, both houses vacant (lbx) w/good income potential, see severance options in the documents, solid investment opportunity with a strong future upside! Contact LA for further details. (id:60626)
RE/MAX Preferred Realty Ltd. - 585


