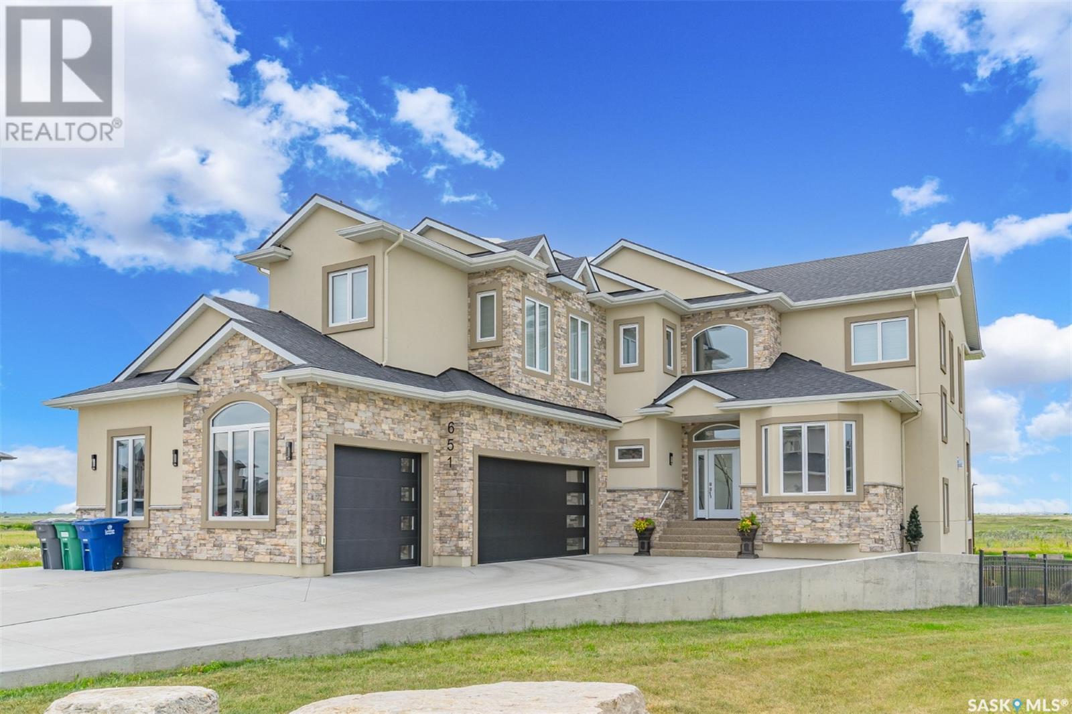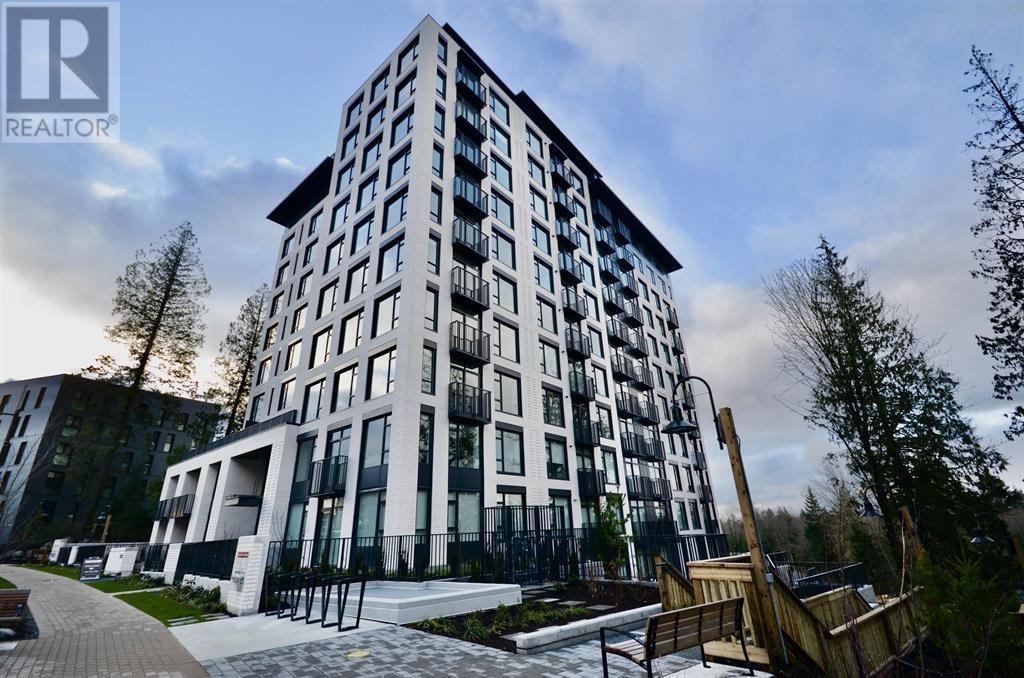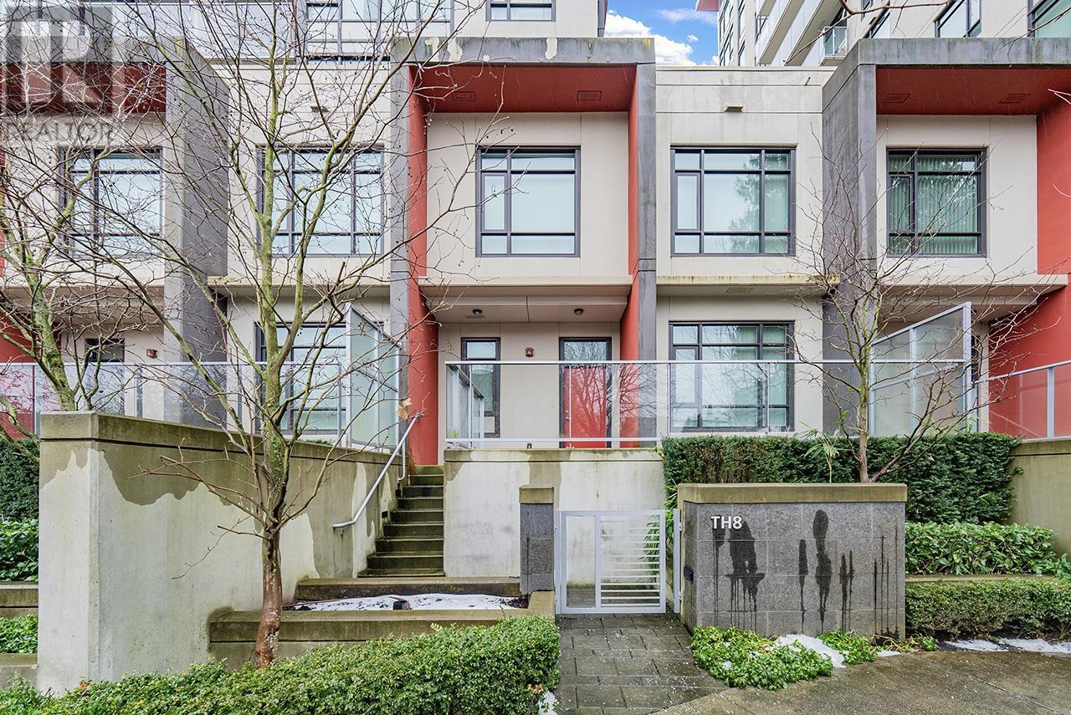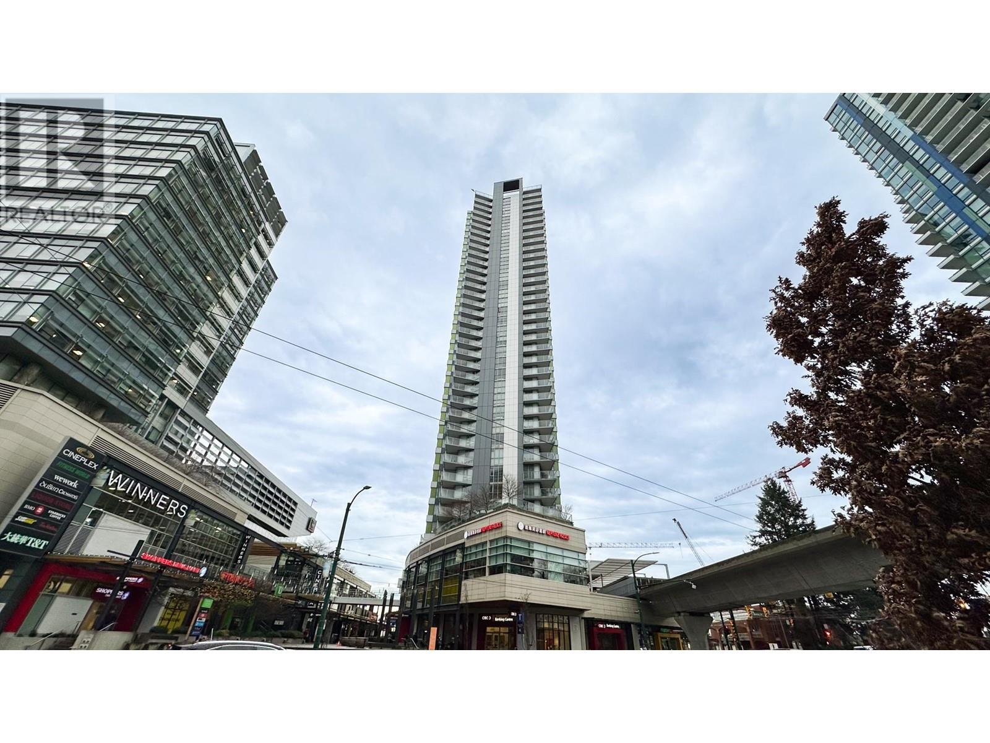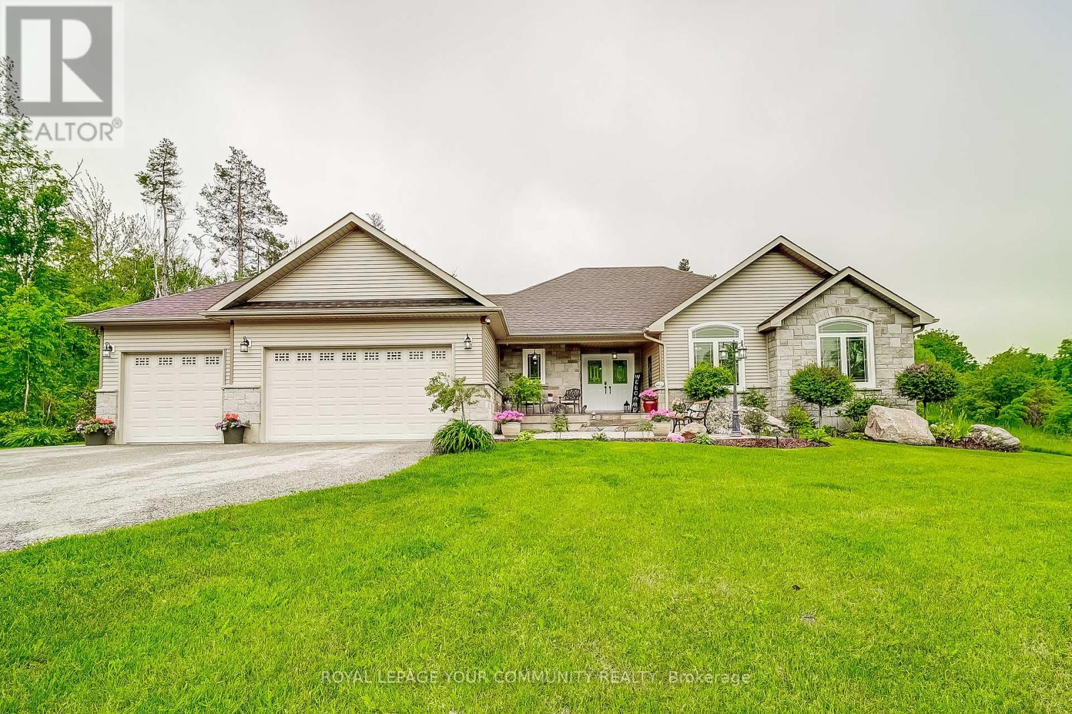1503 1323 Homer Street
Vancouver, British Columbia
A UNIQUE OPPORTUNITY! to acquire this beautifully appointed & professionally decorated corner suite fully furnished! The impressive views from Burrard Inlet & David Lam Park to the lively streets of downtown Vancouver, place you right in the pulse of trendy Yaletown. Walking distance to everything. A spacious open floor plan with walls of windows to drink in the views. Top the line appliances & cabinetry in the kitchen & bathrooms. Amenities include full time concierge, indoor pool, hot tub, sauna, event room & gym. The home shows like brand new and is available for quick occupancy. (id:60626)
Royal LePage Elite West
651 Bolstad Turn
Saskatoon, Saskatchewan
An exquisite 2 story walkout home nestled in beautiful surroundings of the Meewasin Northeast Swale. This home sits in a tranquil setting, enveloped by the sights, sounds and scents of nature. Entering you're greeted by grand and inviting spaces, warmed by natural gas fireplaces and a multitude of windows that capture light and stunning views. The kitchen is a perfect blend of style and functionality, featuring a 10 foot island, quartz counters & backsplashes, ideal for family and entertaining. Equipped with professional-grade appliances like a sub-zero refrigerator, gas range and others, the kitchen caters to all your culinary needs. The walk through pantry provides ample storage, leading to a boot room with direct garage access. The main floor also includes an office, laundry room and a two-piece bathroom. A custom garage extends your living space, complete with an epoxy floor coating, in-floor heating and room for vehicles, storage and more. Step out onto the expansive 460 square foot deck for outdoor dining, relaxation and enjoying mesmerizing sunsets. Upstairs, you'll find a spacious bonus room, a luxurious primary bedroom featuring a gas fireplace, a lavish 5-piece ensuite, a dressing room and sizeable deck perfect for morning coffee or evening drinks enjoying the sunset. Two additional bedrooms and a 4-piece bathroom complete the second floor. Living space continues with a fully developed walkout basement - family and games room, wet bar, additional bedroom, bathroom storage and utility rooms. Walk on onto the patio and take a dip into the hot tub and enjoy the view! This unique property is situated in Aspen Ridge offering access to the stunning ecosystems of native prairie grasses and a natural wildlife corridor leading to the South Saskatchewan River. Experience the breathtaking views and tranquility from your new home at 651 Bolstad Turn. Do not miss your opportunity to view this exception property today! (id:60626)
Boyes Group Realty Inc.
141 Coachwood Point W
Lethbridge, Alberta
EXECUTIVE LUXURY HOME WITH A MILLION DOLLAR VIEW. This incredible two story dream home exceeds expectations on all levels. The front street appeal is apparent with a perfectly manicured yard as well as custom finished exterior trim. The front entrance is grandiose with an impressive spiral stair case leading to a quaint sitting / reading area , office, bedroom , bathroom ,primary bedroom with incredible ensuite and walk in closet, all with outstanding coulee views. The main floors boasts executive style living with a formal dining room, massive master chef kitchen / family room and a separate sunken sitting tv fireplace room. The main floor also boasts another bathroom , huge rear entrance leading into a pristine heated insulated garage. The lower level of this home offers two large bedrooms, a gym , bathroom , workroom and another huge family room, there is also a walk up walk out covered entrance leading to an impeccable huge deck and manicured back yard/ out door living space (id:60626)
RE/MAX Real Estate - Lethbridge
1203 8750 University Crescent
Burnaby, British Columbia
Welcome to this exceptional 3-bed, 2-bat penthouse at Hamilton, built by the Mosaic. Perfect for students and university faculty, this home is ideally located near SFU Burnaby, offering a safe and dynamic community-whether for personal residence or as a high-demand rental. A standout feature is the expansive 653 SF private deck, providing incredible outdoor space right outside your door. Plus, the 12th-floor rooftop deck offers a dedicated BBQ area with tables, perfect for outdoor dining with breathtaking views. Inside, 10-foot ceilings invite abundant natural light, enhancing the airy feel. Steps from Nesters Market, Tim Hortons, Starbucks, and more, this penthouse offers stunning views, exceptional outdoor spaces, and unmatched convenience-a rare find in Burnaby! 2 Parking+2 Storage. (id:60626)
Evergreen West Realty
1093 Comak Crescent
Algonquin Highlands, Ontario
St. Nora Lake awaits. This lovely year-round cottage or home has room for all the family. There is a Cathedral ceiling in the living/dining room to let loads of sunlight in and the floor to ceiling windows provide the perfect waterfront view. The cottage has a fully finished walkout basement with a kitchenette in the lower level for your family/guests. Relax in the sunroom for bug-free enjoyment or sit on the expansive deck to catch the lake breeze. The waterfront is perfect for swimming and drops off quickly at the end of the dock for deep water. Two docks give ample room for all the water toys. More bonuses? A 2-car detached garage and a one-bedroom Guest Bunkie. Discover the Algonquin Highlands Water Trails system - popular with canoers and kayakers, and the great hiking, skiing, and snowshoe trails directly across the waterfront. (id:60626)
RE/MAX Professionals North
Th8 7338 Gollner Avenue
Richmond, British Columbia
CARRERA built by Polygon. Concrete 2 level townhome, 2 bdrm, 2.5 bath, and a covered parking. Air-conditioning, laminated wood flooring on main floor, open kitchen, quartz stone counters, insuite laundry. Hugh master bedroom, functional layout. Exercise Center, bike Room, and rooftop garden. Walking distance to Minoru Park, Richmond Centre, Canada Line Brighouse skytrain station, Public Library, Aquatic centre, and restaurants. Richmond Secondary and Brighouse Elementary catchment. (id:60626)
RE/MAX Crest Realty
3702 488 Sw Marine Drive
Vancouver, British Columbia
Location! Location! A golden opportunity to own this sub-penthouse unit with 360 degree of panoramic views of Fraser River, Richmond, West side Vancouver and East side of Vancouver up to Burnaby. It offers 1122 sqft living area with 2 bedrooms, 3 view roof decks. Centrally & conveniently located with Canada Line station, T & T supermarket, Cineplex and eateries. Tenant month to month. (id:60626)
1ne Collective Realty Inc.
1716 Georgian Heights Boulevard
Severn, Ontario
Welcome To This Beautifully Designed, Meticulously Maintained, And Inviting Custom Bungalow Nestled In An Exclusive Subdivision, Offering A Perfect Blend Of Elegance, Comfort, And Tranquility. Step Inside To Discover An Open-Concept Main Level With Engineered Hardwood Flooring, A Striking Cathedral Ceiling, And A Stunning Floor-To-Ceiling Gas Fireplace With Brick Stone That Creates A Cozy And Sophisticated Ambiance. The Home Is Flooded With Natural Light Through Extra-Large Windows, While The Beautifully Upgraded Kitchen Features Soft-Close Drawers, Neutral Colour Cabinets, Stainless Steel Appliances, And A Spacious Island, Making It The Heart Of The Home. The Main Floor Laundry Room Has Been Thoughtfully Updated, Offering Direct Access To The Oversized Garage For Added Convenience. From The Dining Room, Walk Out To A Deck Overlooking Picturesque Perennial Gardens And A Peaceful Wooded Tree AreaA True Paradise Where You Can Unwind And Soak In The Serenity. This Home Boasts Three Generously Sized Bedrooms On The Main Level, Including A Primary Suite With Its Own Ensuite, Along With A Second Full Bathroom. The Lower Level Expands The Living Space With A Large Bedroom, A Bathroom, And A Spacious Family Room With A Walkout To A Patio Featuring A Hot TubPerfect For Relaxing In A Serene Environment. The Walk-Up Basement Offers Incredible In-Law Potential Or A Fantastic Layout For Multigenerational Living, With A Kitchen Rough-In And Extra-Large Windows That Fill The Space With Light. With A 200-Amp Electrical Panel And A Partially Finished Layout, The Basement Provides Endless Possibilities. Ideally Located With Easy Access To Highway 400 And Highway 12, This Home Is Close To Golfing, Skiing, Trails, And All Amenities, And Near Orillia, Coldwater, And MidlandMaking It The Perfect Retreat For Those Seeking Both Luxury And Convenience. Don't Miss The Opportunity To Make This Meticulously Crafted Home Yours! (id:60626)
Royal LePage Your Community Realty
1603 83 Saghalie Rd
Victoria, British Columbia
OPENHOUSE SATURDAY MAY 24TH 12:00-2:00PM Discover luxury living in the heart of the Songhees—Victoria’s premier waterfront neighbourhood. This 16th-floor southwest-facing 2-bedroom corner suite offers breathtaking panoramic harbour views and 182 sqft balcony to take it all in. Enjoy the convenience of a dedicated concierge, an elegant lobby, and premium amenities including a fully equipped fitness centre. Inside, the modern kitchen features quartz countertops, sleek light-grain cabinetry, and stylish flooring. The open-concept living space is bathed in natural light, ideal for entertaining or quiet evenings with the view. The spacious primary bedroom is a serene retreat with more stunning views and a spa-like ensuite. This upscale neighbourhood blends urban convenience with a relaxed coastal vibe—steps from waterfront trails, dog-friendly parks, cafés, restaurants, and the Victoria International Marina. With easy access to buses and water taxis, everything Victoria has to offer is within reach. (id:60626)
RE/MAX Camosun
9964 123a Street
Surrey, British Columbia
Opportunity knocks with this spacious 1974 original owner 2 level 1758 sq ft home on a flat 7392 sqft lot in the heart of desirable Cedar Hills. With plenty of parking, newer roof 2020, multiple decks & 3 beds with 2 full baths this home is ready for your renos or new build plans. Steps from transit, Cedar Hills Elementary, & a short distance to Surrey Central, Scott Road, shopping, recreation, parks & restaurants galore, its boasts a wonderfully central location perfect for your dream home. Lots of potential for a suite or two! The property comes with a newer fully fenced back yard, carport, an expansive front sundeck off the main bedroom, & a large workshop with enclosed storage area under the 617 sq ft covered back deck. Priced below assessed value this property won't last long! Call to book your viewing today! (id:60626)
Zolo Realty
503 - 3085 Bloor Street W
Toronto, Ontario
The Montgomery is a luxury boutique style condominium in the heart of the Kingsway. This suite is a rarely available south facing two bedroom plus den overlooking tree tops and gardens and the building's fountain. The residence is nestled into a quiet location at Thompson Avenue and Bloor Street. One can stroll to Kingsway restaurants and shopping as well as the Royal York subway, Brentwood library, the Medical Building, the Montgomery Health Club and Pool, and so much more. While you will benefit from two side by side parking spaces located near the elevator, you will probably walk everywhere. There is a full time concierge on site to assist with building security and deliveries. The suite enjoys a split bedroom plan with the large primary suite including a walk in closet, linen closet plus a four piece ensuite bathroom. The south facing windows overlook the gardens and into the tree tops. The second bedroom also faces the quiet south side. There is a large combined living and dining room with floor to ceiling windows and a covered balcony. It is sunny all day long. The den is located off the living/dining space and can be a separate dining room if desired. The kitchen has granite counters and a pass through to the dining area and can accommodate a small table and chairs. There is a laundry area with a sink which does accommodate full size machines. On the top floor there is an expansive party room with a kitchen. It is a beautiful space for meetings and formal gatherings. Although currently under construction the top floor also features a large terrace with BBQ's and formal gardens. Both areas enjoy views of the city, the neighbourhood and parkland. Pets are restricted and no dogs are allowed. It is a non smoking building. This classic boutique building is unable to be replicated anywhere along the desirable Kingsway strip. It was designed and built for a selective few as there are only 79 suites. (id:60626)
Royal LePage Real Estate Services Ltd.
763 Aspen Terrace
Milton, Ontario
*Please be sure to view virtual link!* Welcome to tranquility in one of Milton's most desired communities! An absolute stunning French Chateau home on a premium lot! Nestled on a quiet, tucked-away street, this showpiece home is packed with upscale upgrades and elegant finishes. One-of-a-kind elevation with timeless curb appeal. An upgraded extended Gourmet Chefs kitchen with gas stove, quartz countertops, quartz backsplash, upgraded cabinetry with glass inserts and soft close feature. Under-cabinet valance lighting adds the perfect ambient glow. The living area showcases an upgraded fireplace with a stone feature wall and elegant sconce lighting. Upgraded Carrara doors throughout house. Mudroom designed as a cozy space with direct access from the garage. Enjoy 9-foot smooth ceilings on the main floor, rich hardwood flooring throughout, and a beautiful oak staircase with pickets and posts. Upgraded 200 AMP electrical service, pot lights inside and on exterior of home, and central vacuum system included. Laundry room conveniently situated on second floor!! Relax in the luxurious spa-inspired five-piece ensuite featuring a double sink vanity, freestanding tub, and glass-enclosed shower with framed door. The backyard offers a peaceful sanctuary, where nature whispers and serenity reigns! Property backs on to acres of land and has an exceptional shed. Includes patio landscaping a gazebo for all of your entertainment needs. Located near the popular Toronto Premium Outlets, Transit, 401&407 Highways, Parks, Top Schools, Trails, Grocery/Shopping. Your own private retreat! Ideal for families, professionals, and anyone who loves refined living! (id:60626)
Century 21 Percy Fulton Ltd.


