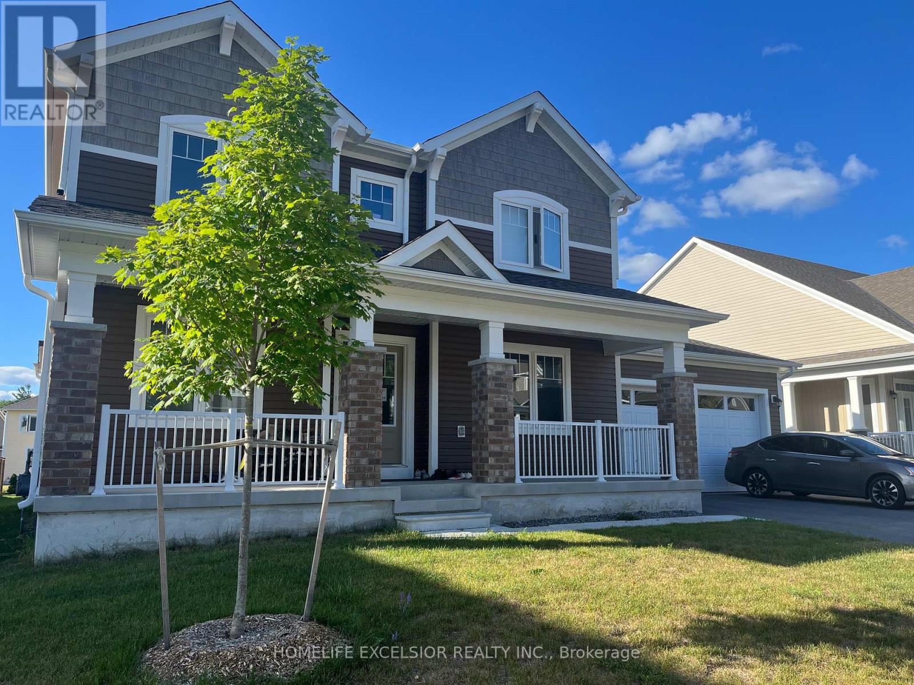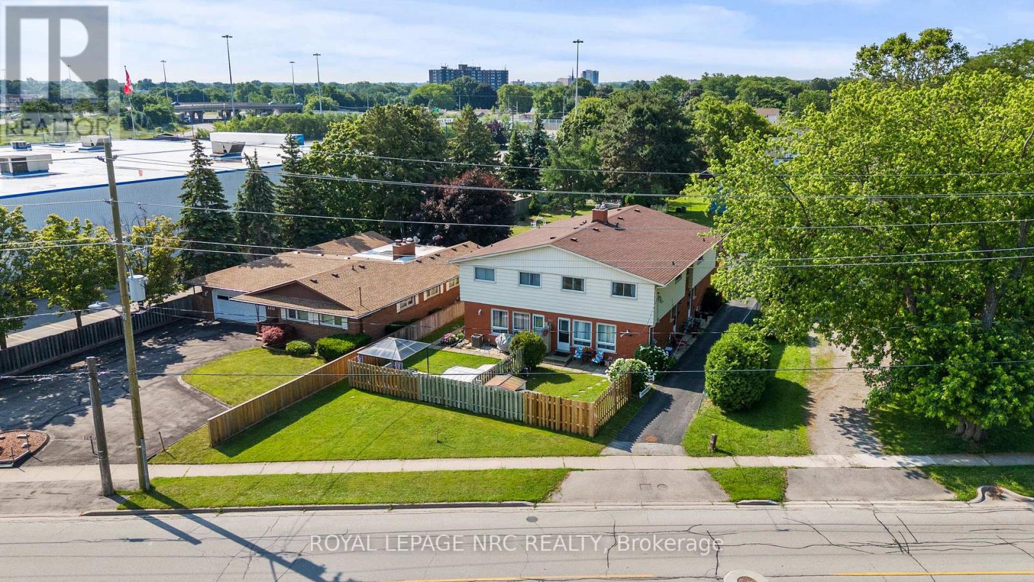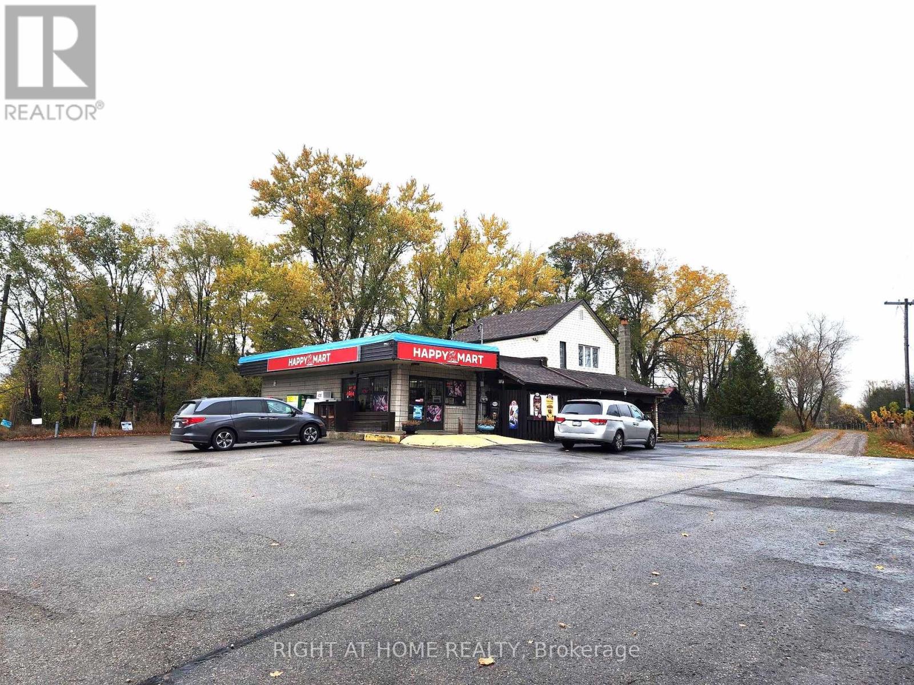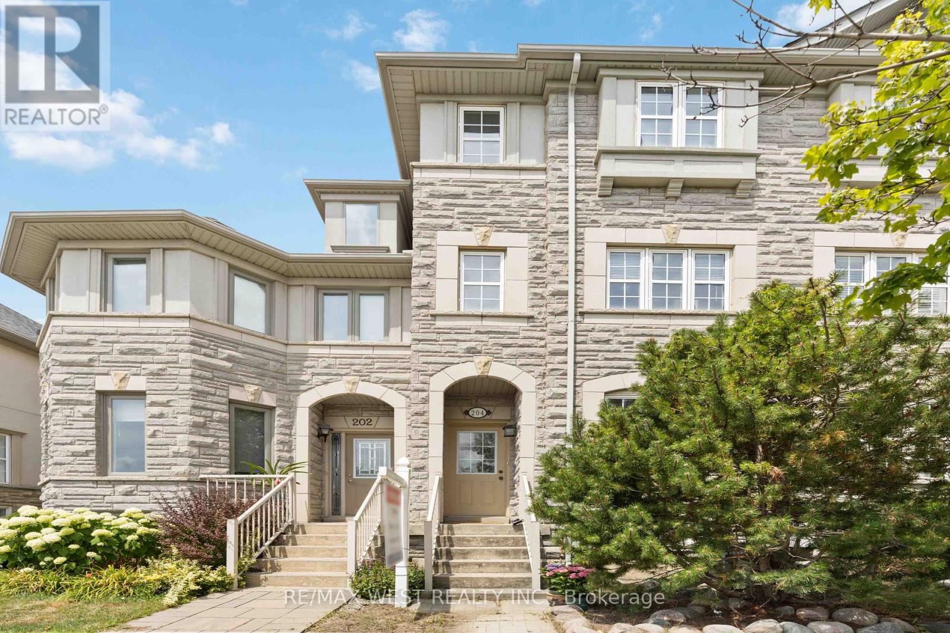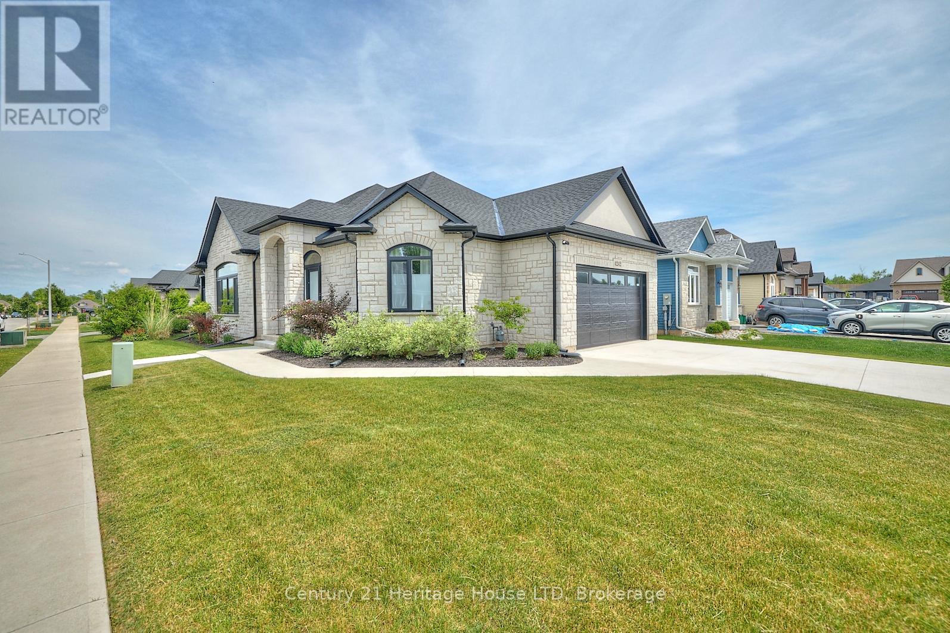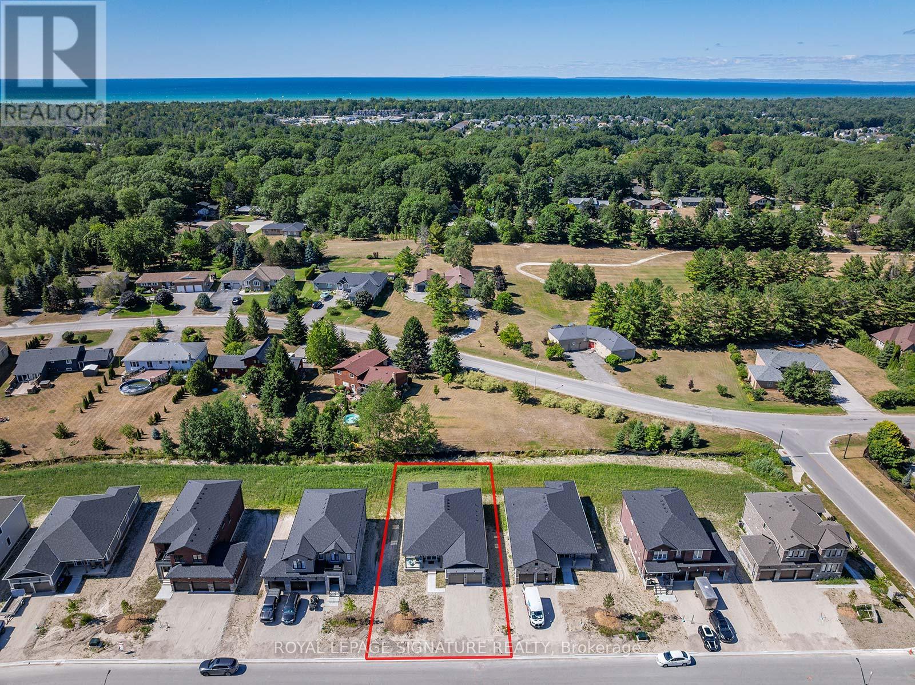33 Stother Crescent
Bracebridge, Ontario
Welcome to Your Luxurious Muskoka Home in Bracebridge. Discover this brand-new, 2-storey home in the highly sought-after Mattamy neighborhood of Bracebridge. Completed in July 2023, this elegant 2208 sq. ft. residence features 3 spacious bedrooms, with its own walk-in closet, plus a bright and open loft are a perfect for a children's playroom, study space, or home office. The unfinished basement offers excellent potential for additional living space ready for your personal touch. Located just minutes from the South Muskoka Curling and Golf Club, this home offers the very best of Muskoka living, complete with thoughtful design and modern finishes throughout. Ideally located close to the Bracebridge Sportsplex, highly rated public and Catholic schools, parks, public beaches, golf courses, shopping, and a neighborhood playground just down the street. Don't miss the opportunity to own a move-in-ready home in the heart of Muskoka perfect for making memories during warm summer nights and enjoying comfort all year long. Key Features: Double-car garage, Second-floor laundry room, Main floor mudroom with direct garage access, Brand-new stainless-steel appliances, Tankless hot water system (rental). (id:60626)
Homelife Excelsior Realty Inc.
108 Scott Street
St. Catharines, Ontario
Incredible Investment Opportunity in St. Catharines' North End! Don't miss your chance to own this purpose-built fourplex, zoned R3 and ideally situated in a highly sought-after north end location This well-maintained property features four spacious 3-bedroom, 2-bathroom, 2-storey units, each with its own private separate entrance, fenced yard, and unfinished basement.The main floor of each unit includes a functional kitchen, a living and dining area, and a convenient 2-piece bathroom. Upstairs, you'll find three generously sized bedrooms, a full 4-piece bathroom, and ample storage throughout. Each basement offers additional living or storage space with easy access to utilities and laundry. Whether you're looking to grow your portfolio or secure a solid, income-generating asset, this property delivers both versatility and long-term potential in a prime location. (id:60626)
Royal LePage NRC Realty
317 Connaught Avenue
Toronto, Ontario
Cozy bungalow nestled in between two LUXURY CUSTOM HOMES in the heart of North York. The BEST BLOCK of one of the most quiet and PRESTIGOUS streets, surrounded by custom homes. SOUTH side,NO sidewalk, with MATURE TREES all around but not in the way of the new home.Occupied only by original owner, this home is neat and well maintained. Carpets were professionally cleaned. Recent windows, screen door, and downspouts. A/C and Modern furnace.Separate side entrance to the basement. Whether you're looking to get in this prestigious neigbourhood or invest, it's a hidden gem, first time on the market. Very private, flat, and clear backyard is a blank canvas, backing onto Caines Ave and another custom home.Connaught is not a through street, with no traffic at any time of day. Steps to bus stop on Cactus, one bus or short walk to Finch subway. Short walk to city life at Yonge and Finch, the North York downtown, boasting with restaurants, grocery stores, shopping, and entertainment. (id:60626)
Royal LePage Your Community Realty
23565 Lake Ridge Road
Brock, Ontario
Exceptional opportunity to operate a thriving convenience store in Lake Simcoe area. Located in a developing town, this business benefits from high-margin grocery items, with cigarette sales comprising only 30% of revenue. Close proximity to the GTA and numerous nearby cottages create strong customer demand. Includes a 3-bedroom apartment, ample parking, and excellent visibility. Great potential to further increase sales in this high-traffic location. (id:60626)
Right At Home Realty
204 Bantry Avenue
Richmond Hill, Ontario
Beautifully Designed 4-Bedroom Home in Prime Location, Nestled in Langstaff, one of Richmond Hills most quiet, safe, and family-friendly neighbourhoods, this well-laid-out 4-bedroom home offers an exceptional blend of comfort, convenience, and community living.Enjoy walking distance to green spaces such as Gapper Park, Bayview Hill Park, and Huntington Parks off-leash dog area, perfect for families and pet lovers alike. You're just minutes from everyday essentials and major retailers, including Loblaws, Home Depot, Walmart, Canadian Tire, and premier shopping at Hillcrest Mall.Commuters will love the short walk to Richmond Hill Centre transit hub, with seamless access to GO Train, Viva, YRT, and the upcoming TTC subway extension.Top-rated schools are close by, including Red Maple Public School and Langstaff Secondary School, known for its French immersion program and academic excellence.Enjoy peace of mind with nearby emergency services:Fire station at Richmond Hill GO ~0.4 km, Mackenzie Health Hospital ~3.5 km, Richmond Hill District Police ~3 km. This home is ideal for growing families or professionals looking to live in a vibrant, well-connected community with everything at their doorstep. (id:60626)
RE/MAX West Realty Inc.
216 Westwood Avenue E
Toronto, Ontario
Charming Semi-Detached with In-Law Suite in Prime Pape Village Location. A beautifully maintained semi-detached home offers a versatile layout with a finished in-law suite and roughed-in kitchen area (behind the white cabinetry). Ideally located within walking distance from Pape Village's shops, restaurants, and amenities. The main floor features a bright open-concept design with a renovated eat-in kitchen, stainless steel appliances, and a walkout from the kitchen to a large custom deck, perfect for entertaining your family and friends. Enjoy a fully fenced backyard and a spacious shed/workshop for additional storage or hobbies. Upstairs boasts generous bedrooms and a stylishly renovated 4-piece bathroom. The finished lower level includes a separate entrance, recreation room, additional bedroom, 3-piece bath, laundry room, and large storage space ideal for extended family or rental potential.Located within walking distance to top-rated schools and Pape Subway Station.A rare opportunity in a highly sought-after neighborhood! (id:60626)
Royal LePage Connect Realty
45 Trailview Lane
Caledon, Ontario
Timeless Elegance in Bolton WestDiscover this beautifully maintained 3-bedroom home in the heart of Bolton West, offering approx. 2,000 sq ft of refined living space. Ideally located near top schools, parks, shopping, and transit, this home blends luxury with everyday convenience.Highlights include a grand foyer, formal dining area, spacious family room with gas fireplace, and a bright, family-sized kitchen with breakfast area. The primary suite features a walk-in closet and private ensuite. Enjoy direct garage access, ample storage, and a large, private backyardperfect for entertaining or relaxing.An exceptional opportunity in a prestigious, family-friendly neighborhood. OPEN HOUSE SATURDAY - SUNDAY (02 - 03 AUGUST) from 2:00 PM to 4:00 PM. (id:60626)
Meta Realty Inc.
270 Lake Street
Pembroke, Ontario
10,680 square feet, of centrally located, divisible office space. Currently configured into four distinct office areas. Keep them as divided or take the walls down - your choice. Perfect for owner/occupier or make this an income property and share the area with another tenant. A unique, and well-priced opportunity. (id:60626)
Gentry Real Estate Services Limited
4242 Village Creek Drive
Fort Erie, Ontario
Modern elegance awaits you in this stunning bungalow offering over 2,400 sq ft of finished living space! Welcome home to 4242 Village Creek Drive in the heart of Stevensville. Completed in 2023 by the renowned Park Lane Home Builders (TARION Registered Builder with 5 years transferable warranty remaining), this exquisite 3+2 bedroom, 3 bathroom bungalow is the epitome of elegance, quality and modern luxury! Step inside this sprawling bungalow with a fully finished basement to discover a spacious, open concept layout, accentuated by 9-foot ceilings that create an open, airy ambiance throughout. The heart of this home is its gourmet kitchen, featuring a magnificent 10-foot island with quartz countertops, perfect for both casual family meals and lavish entertaining. Covered porch off the kitchen adds a delightful space to enjoy outdoor seating. The attention to detail is evident in every corner, from the European tilt and turn doors and windows to the engineered hardwood floors and the cozy gas fireplace adorned with stone and a stylish Douglas fir mantle. Primary bedroom offers spa inspired ensuite with upgraded toilet and walk in closet. The fully finished basement adds a wealth of versatile living space, ideal for a home office, theater, gym, or additional guest accommodations. Outside, the property boasts a meticulously manicured landscaped yard, providing a serene backdrop for outdoor activities and relaxation. Double car garage with concrete drive, ensures ample space for vehicles and storage. Located in a highly desirable neighbourhood, this home offers convenient access to the QEW, schools, shopping, amenities such as restaurants, banks, pharmacy, and recreational trails. Don't miss the opportunity to own this stunning bungalow that perfectly blends contemporary design with timeless elegance. All appliances and some furnishings may be included in the sale. Schedule your viewing today and experience the unparalleled style and elegance of this exceptional home! (id:60626)
Century 21 Heritage House Ltd
8 Misty Ridge Road
Wasaga Beach, Ontario
Located in the Desirable Community of Wasaga Sands! Welcome to the Cedar Model by Baycliffe Communities a beautifully upgraded 1,948 sq. ft 1-year-old bungalow nestled in a premium natural setting*Surrounded by mature neighbourhood, nature and scenic trails, this thoughtfully designed residence blends modern comfort with functional living* Key Features: Brick and Vinyl Exterior on a Premium Lot 62.99ft by 160ft *Double Door Entry for a grand first impression*3 Spacious Bedrooms + Dedicated Office- ideal for remote work or study*Upgrades Throughout: including hardwood floors, custom closet organizers, and 9' ceilings on the main floor*Modern White Kitchen with upgraded cabinetry, granite/quartz countertops, large island, and sleek finishes*Open-Concept Layout connecting the kitchen, living, and dining areas perfect for entertaining*Primary Suite with walk-in closets (with organizers) and a luxurious ensuite featuring a modern vanity with quartz countertops & Shower *Laundry Room with built-in cabinetry, laundry sink*Double Garage with access door into the house*Enjoy peaceful living in a home that offers both space and style, just minutes from amenities, trails, and the best of the Wasaga Beach lifestyle* 3 -4 min to the beach*The Driveway Will be done within couple of weeks* (id:60626)
Royal LePage Signature Realty
3520 7 Avenue Sw
Calgary, Alberta
Located in the sought-after community of Spruce Cliff, this contemporary five-bedroom, three-and-a-half-bathroom home offers over 3,200 square feet of beautifully developed living space. Thoughtfully designed and impeccably finished, the layout blends functionality with modern style across three levels. Step inside to a welcoming entry with 10-foot ceilings and a generous walk-in closet. Wide plank hardwood flooring flows throughout the main and upper floors, setting a warm tone. A front office or flex space with French doors offers a private spot for work or study. The open-concept layout connects the kitchen, dining, and living areas, all illuminated by oversized windows that flood the space with natural light. The kitchen is both stylish and highly functional, featuring high gloss two-tone cabinetry, quartz countertops, and Bosch stainless steel appliances including a built-in wall oven, bar fridge, and double-door refrigerator. Ample cabinetry and counter space make cooking and entertaining seamless, while the breakfast bar offers additional seating. The dining area comfortably accommodates large gatherings, and the living room—anchored by an electric fireplace with built-in shelving—provides a cozy backdrop for relaxing or hosting guests. A two-piece powder room and a rear mudroom with a second walk-in closet complete the main floor. Upstairs, the primary suite is a true retreat. The bedroom is spacious and filled with natural light, while the walk-in closet includes custom built-in shelving. The luxurious five-piece ensuite features dual sinks, a large glass-enclosed shower, and a freestanding soaker tub. Two additional bedrooms share a well-appointed five-piece bathroom with double vanities. A full laundry room with storage and a convenient sink adds further practicality. The lower level continues to impress with plush carpet underfoot and a large recreation room with another electric fireplace. Two additional bedrooms provide flexibility for guests, a home g ym, or workspace—one with a walk-in closet. A four-piece bathroom and extra storage space complete this level. The backyard is designed for both relaxation and entertaining, with a deck, green space, and a double detached garage. Throughout the home, contemporary details like glass-railed staircases enhance the modern aesthetic. Spruce Cliff is a vibrant, established neighborhood offering unmatched convenience. You're just two minutes from the Westbrook LRT Station, five minutes to downtown, and within easy reach of Bow Trail. Enjoy walking or biking along nearby pathways, explore Edworthy Park and the Douglas Fir Trail, or visit the dog park just minutes away. You'll also appreciate being close to Westbrook Mall, the Killarney Aquatic & Rec Centre, and the Calgary Public Library. Top-rated schools, Shaganappi Golf Course, and post-secondary institutions like the U of C, SAIT, and MRU are all within a 10-minute drive. Winsport and the amenities of 17th Avenue are also close at hand. Check out the 3D Tour! (id:60626)
Real Broker
16 Weathering Heights
Hamilton, Ontario
Exquisite 4-Bedroom Luxury Home with Loft & Designer Finishes. A Masterpiece of Elegance & Modern Comfort! Step into a world of sophisticated living with this stunning 2,657 sq. ft. 4-bedroom, 2-storyhome. Thoughtfully designed with luxury, functionality, and timeless beauty, this home boasts9-ft ceilings on the main floor, creating an open, airy ambiance that exudes grandeur. From the moment you step inside, you ll be captivated by the soaring 9-ft ceilings, gleaming hardwood floors, and oversized windows adorned with custom California shutters, allowing natural light to flood the space. The inviting family room features a cozy electric fireplace, perfect for intimate gatherings or unwinding after a long day. Chefs Dream Kitchen At the heart of the home lies a kitchen designed to impress: Luxurious granite countertops with a waterfall edge? Custom-crafted cabinetry for ample storage & style? A sleek glass backsplash adding a touch of modern elegance? High-end stainless-steel appliances? Spacious center island perfect for entertaining & casual dining Versatile Layout for Ultimate Comfort Main-floor a home office Second-floor loft a stylish retreat for relaxation, reading, or a media lounge Primary suite oasis featuring: A walk-in closet with custom organizers A spa-inspired 4-piece ensuite with a soaking tub, vanity, and a glass-enclosed shower Three additional spacious bedrooms perfect for family or work-from-home needs Outdoor Serenity & Premium Features Step outside to your beautifully landscaped backyard, complete with a spacious deck/patio perfect for alfresco dining and entertaining Nestled in a prestigious neighborhood, this home is just minutes from top-rated schools, lush parks, fine dining, shopping, and major transit routes. An extraordinary home for the most discerning buyer schedules your private viewing today and experience luxury living at its finest! (id:60626)
Homelife G1 Realty Inc.

