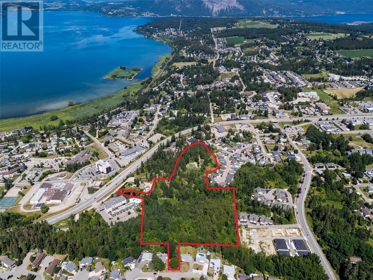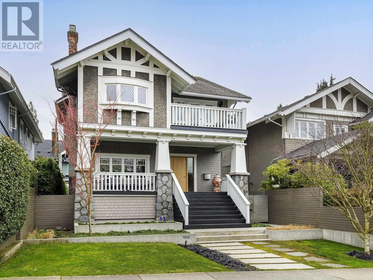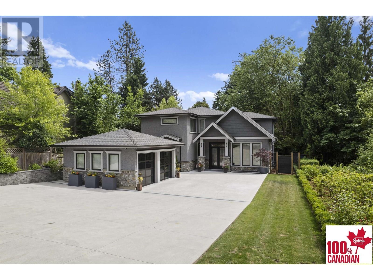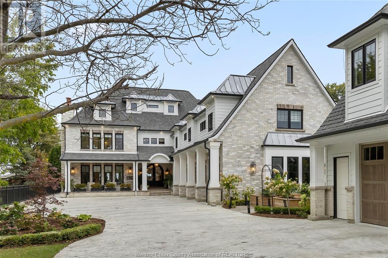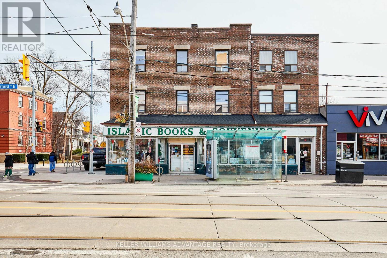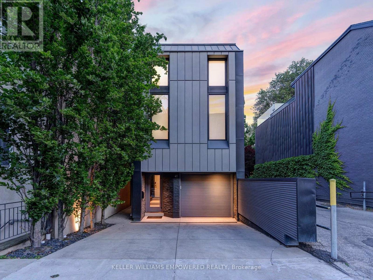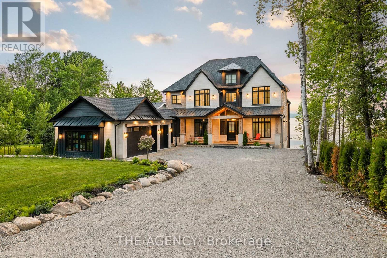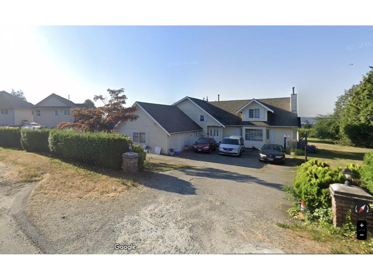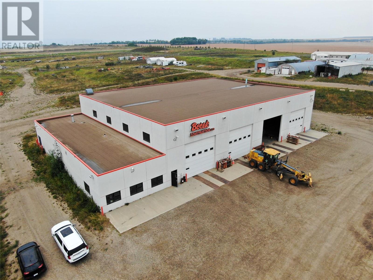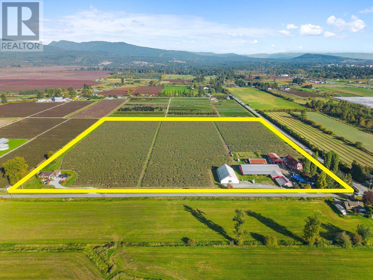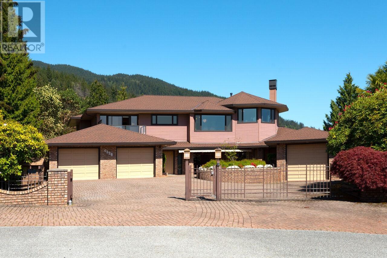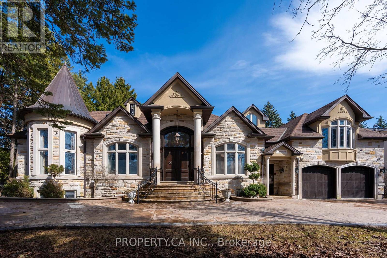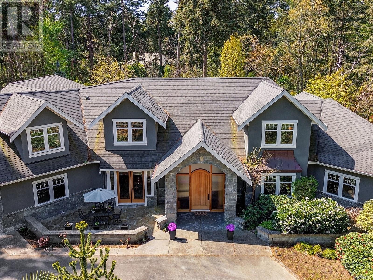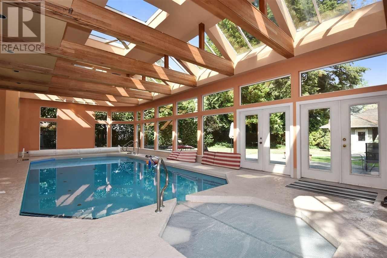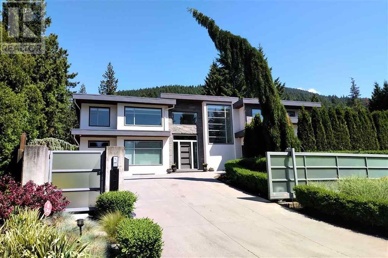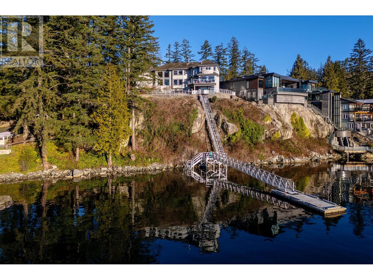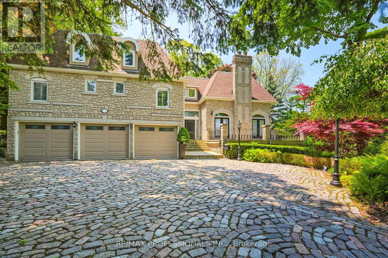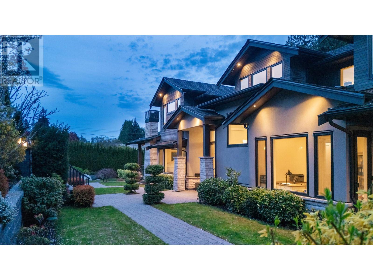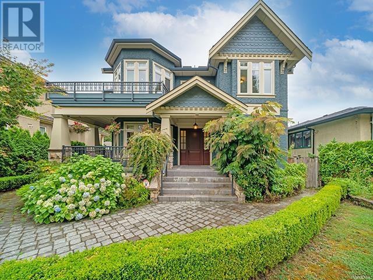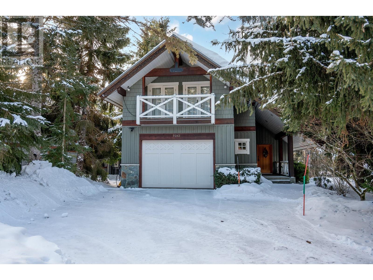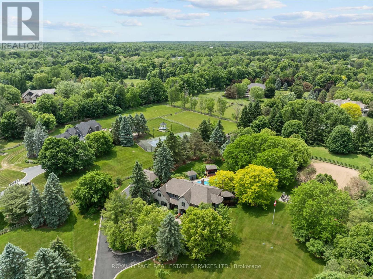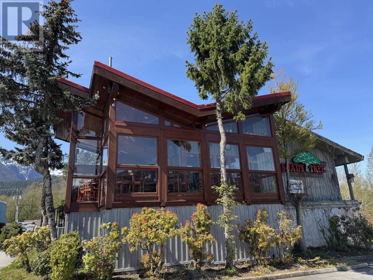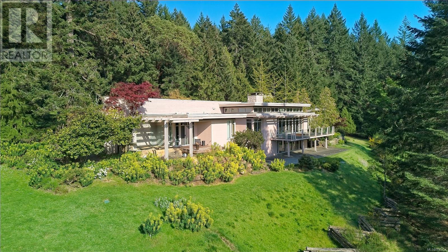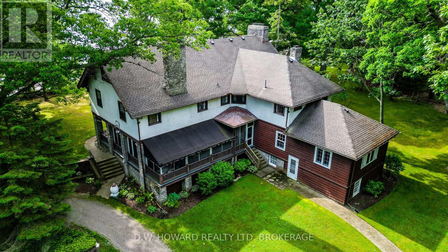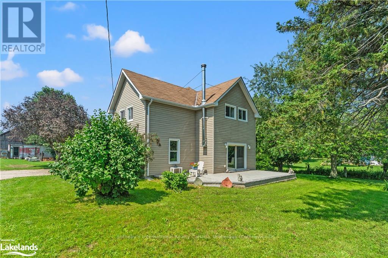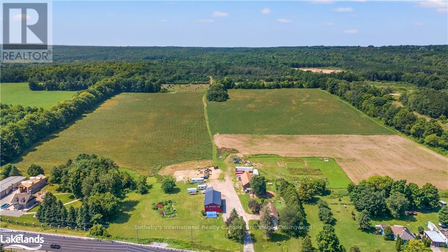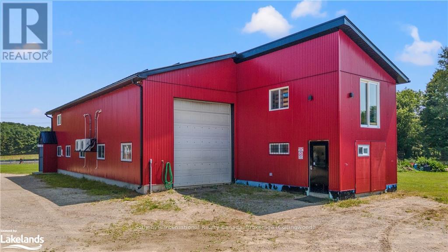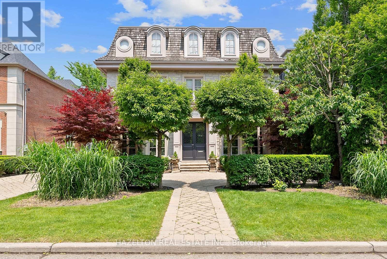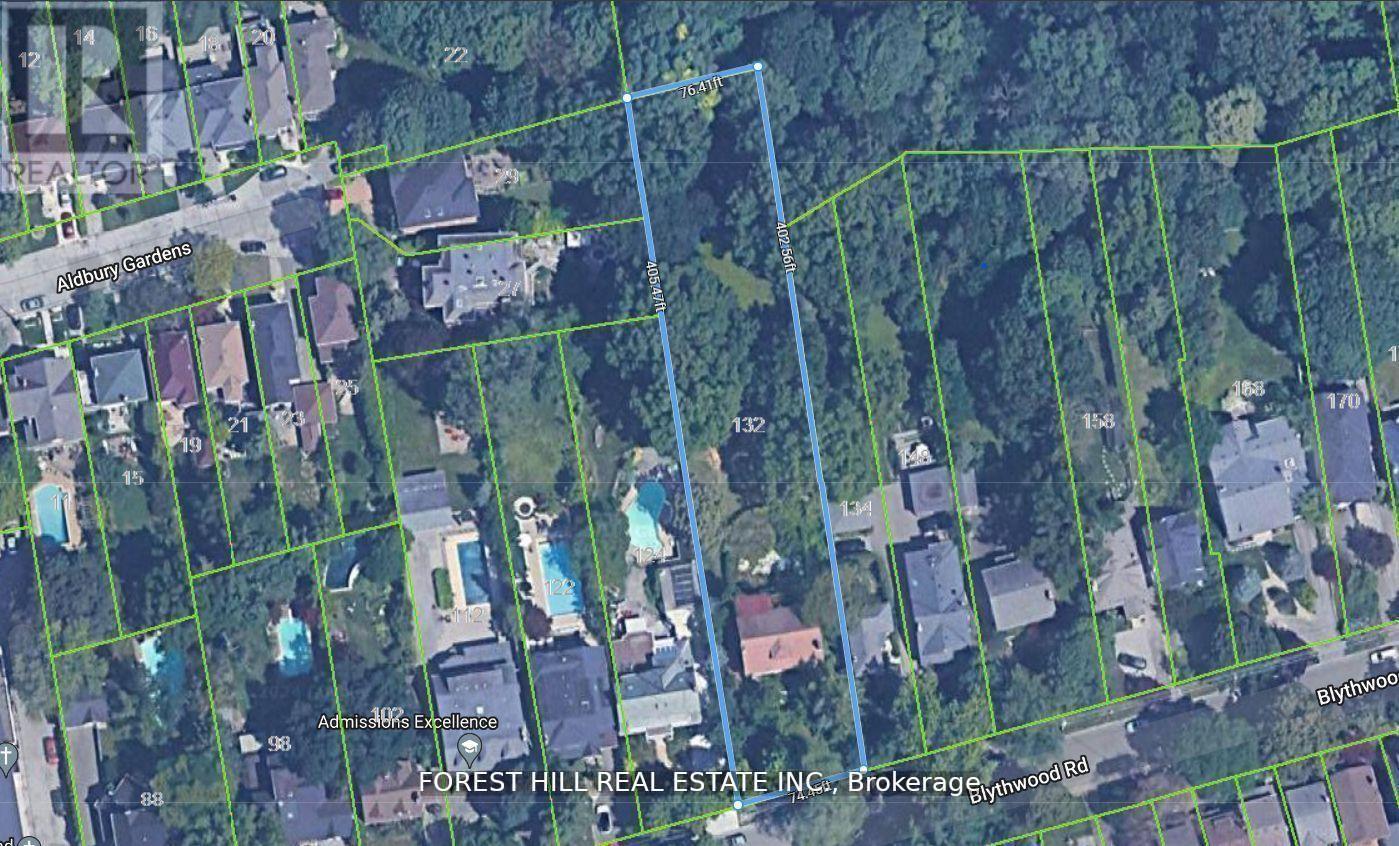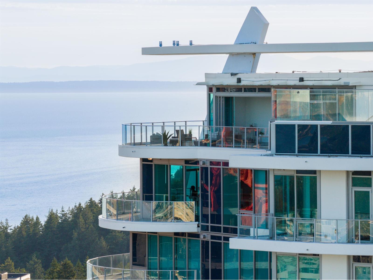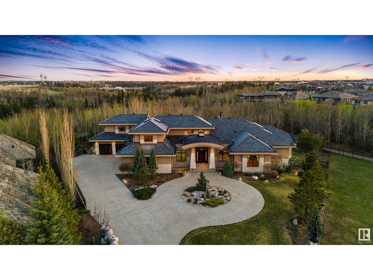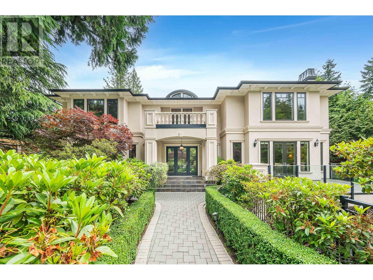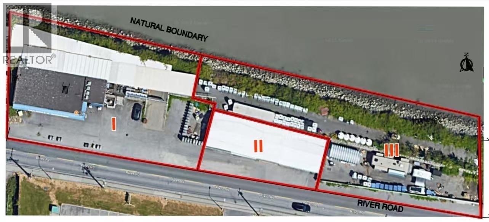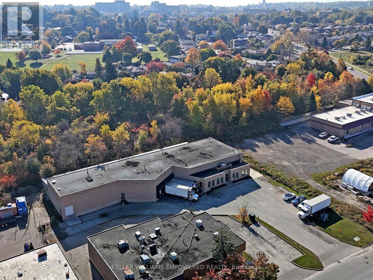19865 24 Avenue
Langley, British Columbia
EXCEPTIONAL INVESTMENT & DEVELOPMENT OPPORTUNITY. Secure 2.75 acres within the Approved Fernridge Land Use Plan, designated for Commercial Village zoning. This prime site supports up to six-story mixed-use buildings, combining ground-level retail with residential apartment units above. An ideal opportunity for developers and investors to build in one of the area's fastest-growing communities. (id:60626)
Sutton Group-Alliance R.e.s.
1470 Trans Canada Highway
Salmon Arm, British Columbia
An exceptional mixed-use development opportunity, the Turner Creek property is poised to become one of the most impactful projects in Salmon Arm. Spanning nearly 15 acres with panoramic views, this property offers an unparalleled combination of beauty and connectivity. Strategically located in the center of Salmon Arm, it allows walkability to the downtown core while taking advantage of what the uptown has to offer. The site is within walking distance to schools, the hospital, sports arena, and other important amenities. The Turner Creek development plan has received approval for 354 units of medium-density housing, designed to include independent and/or assisted seniors living, condos, townhouses, and medium-density apartments. Turner Creek has officially received municipal approval, marking a significant milestone in its development journey. Additionally, all necessary provincial government requirements have been met, and zoning approvals are in place to support Turner Creek’s full potential. With three titles and four access points, this property is ideal for phased development, offering flexibility for financing and project management. Turner Creek is a rare opportunity to create a mixed-use community in one of the most desirable locations in Salmon Arm. The combination of location, zoning, and support makes this an ideal opportunity for any developer. (id:60626)
Royal LePage Westwin Realty
Royal LePage Sterling Realty
137 Silvertip Ridge
Canmore, Alberta
Experience this luxurious mountain home built by Grassi Developments located in Silvertip! Nestled in a private location on the Silvertip Golf Course, this four bedroom, four bathroom home boasts 4200 square feet of spectacular mountain views and generous indoor and outdoor living spaces offering lavish features throughout. The main level features a kitchen with large pantry and great room with a grand, stone fireplace, vaulted ceilings, and beam work as well as a master bedroom with en-suite and walk in closet, den/bedroom with walk in closet, full bath, and laundry room. The walkout basement offers a custom wine display and wet bar, recreation and living area with fireplace, fitness room, junior master with en-suite, an additional bedroom, full bathroom, and two storage areas. Features include Thermador appliances, open riser stairs, nine foot basement ceilings, Sonos sound system, Kohler steam shower, in floor heating in basement and garage, triple car garage, landscaping, and much more. Professional interior design services were provided to create a timeless, classic, luxurious, and mountain modern aesthetic. Fully furnished including patio furniture. (id:60626)
RE/MAX Alpine Realty
1522 Devon Road
Oakville, Ontario
Stylish, classy home with lots of luxurious detail. Over 4,800 square feet above grade and over 7,300 square feet of total living space. Designed by Michael Pettes, built by PCM. The main level has a European flair with plaster crown moulding, custom draperies, wall sconces, and attractive wall and ceiling details throughout. Dramatic main floor library with upper level wrought iron catwalk, soaring ceiling height and gas fireplace. Massive formal dining room with seating for 10, dressed up for entertaining. Downsview kitchen with servery, large island and open to eat-in area and family room. Outstanding upper level layout. Wide hallway with skylight offers ideal opportunity to showcase art or family photos. All four bedrooms are generous in dimension and have their own ensuites and ample closet space. The primary suite has a dressing room, cathedral ceiling and a luxurious ensuite. Readers will appreciate the built-in bookshelf adjacent to the soaker tub. Fully finished basement with all the features you need. Fifth bedroom and full bath. Elaborate rec room with wet bar and wine cellar featuring stone walls. Big laundry room with ample counter space. Wide winding walk-up to backyard. Another notable feature of this home is that it has a main floor den and upper level study (as well as a library). Southeast Oakville is known for its schools, so if you have multiple family members who need dedicated work space, this home is worth a look. Heated driveway finished with interlocking stones. Large garage with good height and car lift. Attractive rear elevation with covered porch. 2 furnaces and 2 air conditioners. Quick walk to multiple good schools. Close to shopping and highways. (id:60626)
Century 21 Miller Real Estate Ltd.
1641-1643 Collingwood Street
Vancouver, British Columbia
North of West 1st. Beautiful Craftsman style character home recently rebuilt & modernized to highest of standards. 5 bdrms, 4000 sq. ft w/a Coastal vibe & steps from Point Grey Road, RVYC & Jericho Tennis Club. An exceptional lifestyle & superior quality home. Main house consists of 3 bedrooms, 3 baths plus loft space with skylights. White Oak flooring throughout w/multi zoned in floor radiant heat. Features an open plan in the living, dining & kitchen areas & a well positioned & organized mudroom, pantry & laundry adjacent to the kitchen. Dramatic oversized glass walled central staircase and full wall glazing on the West side of the house allow for beautiful natural light. 2nd floor accommodation includes 3 bedrooms w/sundeck access from 2 rooms, City, Mountain & water views & a flex space, loft/media/office space. Well appointed, self contained legal 2 bedroom suite at grade level w/polished concrete floors. Large W facing backyard & patio w/perimeter lighting. Property is listed in Van Heritage Register (id:60626)
RE/MAX Select Properties
8258 Government Road
Burnaby, British Columbia
In the highly desirable Government Road area of N.Burnaby, this STUNNING gated 7 bdrm and 7 ½ bath 4 year old SMART home offers luxury, privacy, and innovation. Programmable features include Lutron lighting, security cameras, and main floor auto blinds. Enjoy a heated garage with EV charger, plus a putting green for golf lovers. Inside boasts 10' / 9/ 9 ceilings, a stunning chef´s kitchen with Fisher & Paykel appl., granite countertops with full slab backsplashes, and spa-inspired bathrooms with floor-to-ceiling tiles. Relax in your private sauna, entertain with a built-in BBQ and heated outdoor space with a babbling stream, or unwind below in the theatre room, bar, and custom wine room. Includes a nanny suite and a 2-bedroom legal suite-perfect for extended family or mortgage helper. (id:60626)
Sutton Centre Realty
644 Old Tecumseh
Lakeshore, Ontario
Experience timeless European elegance in this custom-built waterfront estate on Old Tecumseh Road, offering 80 feet of private beach and refined living throughout. Completely rebuilt in 2020-2021 with a 4,000 sq ft addition, this exceptional home now offers approximately 7,000 sq ft of finished living space and six-car garages. Featuring 5 bedrooms, 6 full baths, and2 half baths, the home blends old-world charm with modern luxury. The main kitchen boasts an 8-burner stove, side-by-side fridge, two dishwashers, and a full butler's kitchen with its own oven, fridge, and dishwasher. A stunning three-season sunroom with summer kitchen and fireplace opens to the backyard oasis-complete with covered patio, saltwater pool with automatic cover, built-in hot tub with fireplace, and a firepit. Inside, enjoy a great room with wood-beamed ceilings, main floor family room with fireplace, formal dining, den with fireplace, and two laundry rooms with three washer/dryer sets. The primary suite features a fireplace, balcony with lake views, custom closet cabinetry, and a private office with its own fireplace. Upstairs offers a cozy kids' lounge with fireplace, a library with built-ins, and bedrooms with custom storage. The basement is finished with a rec room. office, and full bath. With a full foundation and slab under the sunroom, plus 400 amp service, every inch of this home is designed for beauty, comfort, and lasting quality, A full pre-inspection report ls available. (id:60626)
RE/MAX Preferred Realty Ltd. - 585
280 Woodfield Road
Toronto, Ontario
This property is an excellent investment opportunity! With 20 residential units and one commercial tenant secured until 2026, you've got a great mix of income stability and potential for value appreciation. A 5.35% cap rate offering a great net income and good returns - see attached Property Proforma for the details. Property is self managed (proforma shown with a property management company) for the most part and has a supervisor for maintenance and cleaning.. Mostly month-to-month tenants with three vacant 1-bedroom units which could be leased at market rates currently between $1700-$2300 per month. Also allows for possible renovations to attract a higher rent. The commercial tenant ensures reliable income until December 2026. Popular high demand area due to its walkability, transit access, and vibrant community This area is part of the Greenwood-Coxwell and Leslieville neighbourhoods, known for their vibrant and trendy atmosphere. The area boasts a Walk Score of 93, meaning daily errands can be done on foot. It also has excellent transit options with a Transit Score of 73, making commuting convenient. With a Bike Score of 79, biking is a great way to get around. The neighbourhood is packed with boutique shops, gourmet restaurants, and lively cafes, making it a hotspot for food lovers and shoppers. Residents enjoy easy access to parks and beaches, offering great outdoor spaces for relaxation and recreation. The area has a mix of historic charm and modern conveniences, making it a desirable place to live. Close to many schools in the area providing a mix of academic, technical, and arts-focused programs. (id:60626)
Keller Williams Advantage Realty
280 Woodfield Road
Toronto, Ontario
This property is an excellent investment opportunity! With 20 residential units and one commercial tenant secured until 2026, you've got a great mix of income stability and potential for value appreciation. A 5.35% cap rate offering a great net income and good returns - see attached Property Proforma for the details. Property is self managed (proforma shown with a property management company) for the most part and has a supervisor for maintenance and cleaning.. Mostly month-to-month tenants with three vacant 1-bedroom units which could be leased at market rates currently between $1700-$2300 per month. Also allows for possible renovations to attract a higher rent. The commercial tenant ensures reliable income until December 2026. Popular high demand area due to its walkability, transit access, and vibrant community This area is part of the Greenwood-Coxwell and Leslieville neighbourhoods, known for their vibrant and trendy atmosphere. The area boasts a Walk Score of 93, meaning daily errands can be done on foot. It also has excellent transit options with a Transit Score of 73, making commuting convenient. With a Bike Score of 79, biking is a great way to get around. The neighbourhood is packed with boutique shops, gourmet restaurants, and lively cafes, making it a hotspot for food lovers and shoppers. Residents enjoy easy access to parks and beaches, offering great outdoor spaces for relaxation and recreation. The area has a mix of historic charm and modern conveniences, making it a desirable place to live. Close to many schools in the area providing a mix of academic, technical, and arts-focused programs. (id:60626)
Keller Williams Advantage Realty
1395 Gerrard Street E
Toronto, Ontario
This property is an excellent investment opportunity! With 20 residential units and one commercial tenant secured until 2026, you've got a great mix of income stability and potential for value appreciation. A 5.35% cap rate offering a great net income and good returns - see attached Property Proforma for the details. Property is self managed (proforma shown with a property management company) for the most part and has a supervisor for maintenance and cleaning.. Mostly month-to-month tenants with three vacant 1-bedroom units which could be leased at market rates currently between $1700-$2300 per month. Also allows for possible renovations to attract a higher rent. The commercial tenant ensures reliable income until December 2026. Popular high demand area due to its walkability, transit access, and vibrant community This area is part of the Greenwood-Coxwell and Leslieville neighbourhoods, known for their vibrant and trendy atmosphere. The area boasts a Walk Score of 93, meaning daily errands can be done on foot. It also has excellent transit options with a Transit Score of 73, making commuting convenient. With a Bike Score of 79, biking is a great way to get around. The neighbourhood is packed with boutique shops, gourmet restaurants, and lively cafes, making it a hotspot for food lovers and shoppers. Residents enjoy easy access to parks and beaches, offering great outdoor spaces for relaxation and recreation. The area has a mix of historic charm and modern conveniences, making it a desirable place to live. Close to many schools in the area providing a mix of academic, technical, and arts-focused programs. (id:60626)
Keller Williams Advantage Realty
1395 Gerrard Street E
Toronto, Ontario
This property is an excellent investment opportunity! With 20 residential units and one commercial tenant secured until 2026, you've got a great mix of income stability and potential for value appreciation. A 5.35% cap rate offering a great net income and good returns - see attached Property Proforma for the details. Property is self managed (proforma shown with a property management company) for the most part and has a supervisor for maintenance and cleaning.. Mostly month-to-month tenants with three vacant 1-bedroom units which could be leased at market rates currently between $1700-$2300 per month. Also allows for possible renovations to attract a higher rent. The commercial tenant ensures reliable income until December 2026. Popular high demand area due to its walkability, transit access, and vibrant community This area is part of the Greenwood-Coxwell and Leslieville neighbourhoods, known for their vibrant and trendy atmosphere. The area boasts a Walk Score of 93, meaning daily errands can be done on foot. It also has excellent transit options with a Transit Score of 73, making commuting convenient. With a Bike Score of 79, biking is a great way to get around. The neighbourhood is packed with boutique shops, gourmet restaurants, and lively cafes, making it a hotspot for food lovers and shoppers. Residents enjoy easy access to parks and beaches, offering great outdoor spaces for relaxation and recreation. The area has a mix of historic charm and modern conveniences, making it a desirable place to live. Close to many schools in the area providing a mix of academic, technical, and arts-focused programs. (id:60626)
Keller Williams Advantage Realty
1395 Gerrard Street E
Toronto, Ontario
This property is an excellent investment opportunity! With 20 residential units and one commercial tenant secured until 2026, you've got a great mix of income stability and potential for value appreciation. A 5.35% cap rate offering a great net income and good returns - see attached Property Proforma for the details. Property is self managed (proforma shown with a property management company) for the most part and has a supervisor for maintenance and cleaning.. Mostly month-to-month tenants with three vacant 1-bedroom units which could be leased at market rates currently between $1700-$2300 per month. Also allows for possible renovations to attract a higher rent. The commercial tenant ensures reliable income until December 2026. Popular high demand area due to its walkability, transit access, and vibrant community This area is part of the Greenwood-Coxwell and Leslieville neighbourhoods, known for their vibrant and trendy atmosphere. The area boasts a Walk Score of 93, meaning daily errands can be done on foot. It also has excellent transit options with a Transit Score of 73, making commuting convenient. With a Bike Score of 79, biking is a great way to get around. The neighbourhood is packed with boutique shops, gourmet restaurants, and lively cafes, making it a hotspot for food lovers and shoppers. Residents enjoy easy access to parks and beaches, offering great outdoor spaces for relaxation and recreation. The area has a mix of historic charm and modern conveniences, making it a desirable place to live. Close to many schools in the area providing a mix of academic, technical, and arts-focused programs. (id:60626)
Keller Williams Advantage Realty
7668 Wheater Court
Burnaby, British Columbia
RARE DEVELOPMENT OPERTUNITY!!! PRESTIGIOUS DEER LAKE, SUPER LOCATION. ONE of the largest lot of 27,232 sqft in Burnaby with CITY & Mountain View. Walking distance to Deer Lake, Buckingham Elementary, All Rec Centers and Transit. Newly created R1 Small Scale Multi Unit housing development opportunity on this HUGE 182 x 149 Flat lot. Area under zoning changes. Your housing could include Single family subdivision, Duplex dwellings, Multiplex or possible Rowhouse -City Hall is open for business! Build your Huge Dream Home or Do development for Multi-Units up to 12 Units. Current 4 bedrooms houses built in 2006. Nice layout and beautiful condition!. Must to See! (id:60626)
Multiple Realty Ltd.
41 Berryman Street
Toronto, Ontario
Meticulously maintained home in nestled on one of Yorkville's premium streets! Only one immediate neighbour (none to your south or west)! A fantastic space defined by luxury, privacy and thoughtful design across multiple floors for indoor and outdoor living. Curb appeal with Zink facade, pyramidal trees, modern presence, and room for three cars (heated driveway). Luxury finishes throughout including elegant porcelain and hardwood floors, built-in speakers, stone countertops and automated blinds! 26 foot foyer upon entry. A floating staircase with stainless steel railings serves as the center piece connecting the main living areas. Incredible custom Scavolini custom cabinetry in this chef's kitchen featuring Wolf double ovens, Wolf 5 burner gas cooktop, Sub-Zero Fridge/Freezer, Sub-Zero wine fridge & Miele dishwasher and a 23 foot atrium with showpiece light fixture and skylight above! Sun-drenched dining room overlooks the rear grounds with floor-to-ceiling windows and walk-out access. Family room features custom wood-storage feature wall beside the fireplace and oversized easy-open glass doors leads to the lower lounge of a 3-tiered entertainment area in the rear grounds. The upper bedroom quarters floors feature workstation nook flooded with natural light, spacious bedroom/office/exercise space w/mirrored feature wall, bright and spacious second bedroom with integrated study nook, walk-in closet and stylish ensuite bath, and the incredible Primary bedroom on its own level with separate dressing room, dream ensuite with heated oversized porcelain slab flooring, skylight, floor-to-ceiling stone wainscoting and built-in cove for flatscreen television! Rear grounds features a 3-tiered space and built-in speakers for perfect outdoor entertaining! Sprinkler system. Rough-in for EV charger. Fantastic Yorkville amenities steps away including boutique shopping, restaurants, nightlife, Royal Ontario Museum and TTC just a few minutes walk away! (id:60626)
Keller Williams Empowered Realty
462 Silver Birch Drive
Tiny, Ontario
First Time Offered For Sale! Rare Opportunity Set in one of Tiny's most coveted enclaves, 462 Silver Birch Dr is a stunning, brand-new custom-built retreat that offers a an extraordinary waterfront property on the prestigious shoreline of Georgian Bay. This unique residence is a harmonious blend of luxury, privacy, and natural beauty, providing the perfect destination for those who value seclusion while remaining close to the area's best outdoor amenities. As you approach this breathtaking home, you're immediately greeted by grand, 11-foot ceilings, which open to a massive wall of windows that frame panoramic views of your private oasis. The property features a spacious, state-of-the-art 3-car garage, providing ample space for all your vehicles and toys. Inside, the home boasts expansive 9-foot ceilings in both the upper and basement levels, creating a sense of openness and grandeur throughout. Every detail has been thoughtfully designed to offer the ultimate living experience. There Is Just Too Much To List In This Home, No Expense Has Been Sparred. Featuring A Custom High End Chefs Kitchen With Top Of The Line Miele/Wolf Appliances, Custom Hand Cut Hardwood Throughout, Custom Millwork Ensuring Every Inch Of This Home Exudes The Highest Level of Craftmanship. Truly A Masterpiece On The Shores Of Georgian Bay (id:60626)
The Agency
24 Belvedere Drive
Oakville, Ontario
Welcome to 24 Belvedere Drive set on a breathtaking 75 x 226 lot, just steps away from Lake Ontario and Coronation Park. Originally custom built in 2008 and completely remodelled, this timeless residence offers a rare blend of design-forward living, enduring quality, and a truly turnkey lifestyle in one of Oakville's most coveted lakefront communities.Effortless sophistication defines every corner of this Modern Organic Farmhouse Luxe design. Clean lines, natural textures, and black-framed windows contrast beautifully with a soft neutral palette. Custom millwork, wide-plank floors, and interior arches create a sense of calm and flow. The vaulted family room with exposed beams offers warmth, scale, and architectural presence and inviting space that anchors the main level. Just off this central gathering area is a magazine-worthy chefs kitchen featuring premium appliances, a statement island, and custom cabinetry in a soft, neutral palette. A walkout from the kitchen leads to a covered patio with an outdoor gas fireplace and perfect for entertaining or quiet evenings at home.The private backyard is a true retreat: a heated pool, sleek pool house, and a 60' x 30' sports rink with an ice-cooling system ideal for winter skating, celebrating Canadas favourite pastime, hockey transforms in the warmer months into sports court, the ultimate space for basketball, pickleball, or kids play. A convenient side entrance with direct access to a 3-piece bathroom adds thoughtful function for poolside entertaining. Upstairs, the primary suite features a spa-like ensuite, custom walk-in closet, and walkout to a private balcony overlooking the mature, tree-lined lot. Three more bedrooms complete the upper level. The finished lower level offers a home gym, rec room, guest bedroom, steam-equipped bathroom, and walk-up to the backyard.Modern luxury. Truely Timeless design. Lakeside living at its best. (id:60626)
Rock Star Real Estate Inc.
19854 69 Avenue
Langley, British Columbia
Discover this exceptional investment & development land in the heart of Willoughby! This expansive 1+ acre parcel offers immediate potential for subdivision into 7-8 individual lots. Perfect for developers looking to start a project without delay. Includes a charming home featuring a 7 bedrooms and 3 bathrooms, Don't miss out on this rare opportunity to develop prime land in a sought-after area. (id:60626)
RE/MAX Treeland Realty
9690 223 Road
Dawson Creek, British Columbia
51 ACRES - HIGHWAY ACCESS & 16,000sqft Shop PLUS additional outbuildings! The quality and functionality of the main shop cannot be overlooked; The building is Pre-Cast insulated concrete sandwich panel construction w/ heavy gauge steel plates embedded in the concrete floor to accommodate heavy trucks and track equipment, (2) 10 Ton bridge cranes spanning the entire length of the shop, a geo-thermal heat system, 3 Phase power & 4 drive-thru bays (20w by 18h). In addition there is a 2400sqft wash bay, Two over 3000sqft Quonset shops, two 760sqft steel storage buildings, modular office building & a 2,560sqft light steel storage building. The property is split into 4 separate benches; first 11.5 acres where the shops are situated is shale and well graveled grounds and fully fenced. Another approximately 11.5 acres, previously used as a pipe yard & has been stripped of the top soil, levelled, packed, shaled and is graveled. The balance of the Property approx. 28 acres. Contact today! (id:60626)
RE/MAX Dawson Creek Realty
13222 Sharpe Road
Pitt Meadows, British Columbia
RARE FIND! 40 Acres, 2 full size family homes & multiple buildings! HOME 1 #13222 approx . 1995 built 3175 SQ/FT home features Living, Family, Dining, Rec Room, Bedroom & Bath main . Upstairs has 4 bedroom & Loft. HOME 2 #13380 approx. 2010 built 2750 SQ/FT Rancher living with 3 bed, 2 bath, office & laundry room. Loft & powder above garage. OVER 20,000+ SQ/FT BARN/SHOP/COVERED AREAi 9600 SQ/FT (60Xl60) indoor arena, 4500 SQ/FT attached covered area/shop, 2000 SQ/FT (50x40) covered area/barn, 3250 SQ/FT (90X36) double bay bunker, 3960 SQ/FT (110X36) barn w/loft & 4125 SQ/FT (55x75) open covered area. Mountain views, city water, & mins shopping, schools & Golden Ears. Located corner of Old Dewdney Trunk & Sharpe Rd. Planted with Elliot blueberries and leased. Previous Equestrian set up, bring it back to original horse set up or for your business or income . Portable indoor building belongs to tenant, contact for more info. (id:60626)
B.c. Farm & Ranch Realty Corp.
4228 Rockridge Crescent
West Vancouver, British Columbia
Perched on a quiet, prestigious street in West Vancouver´s coveted Rockridge neighbourhood, 4228 Rockridge Crescent offers the perfect harmony of natural beauty, refined design, and functional family living. This 6-bedroom, 4.5 bathroom home spans over 4,500 square ft on a private, over 1.2 ACRES LOT , backing directly onto lush greenbelt for ultimate privacy and serenity. Enjoy expansive ocean views from the main living areas and primary suite, flooding the home with natural light. The upper floor features 4 spacious bedrooms, including a luxurious primary suite with walk-in closet, spa-like ensuite, and peaceful water views. The main level impresses with a grand foyer, elegant formal living and dining rooms, a large home office or den, and a guest bedroom with ensuite-ideal for in-laws or visitors. The bright kitchen and family room overlook the backyard and open onto the expansive patio and garden, creating a seamless indoor-outdoor flow. A generous rec room, full-sized laundry room, and 5 car garage. (id:60626)
Macdonald Realty
30 Thornlea Road
Markham, Ontario
A Breathtaking Custom Luxury Home That Redefines Elegance, Seamlessly Merging Classic Architecture With Contemporary Sophistication. Situated On A Quiet Cul-De-Sac, This Exceptional Residence Sits On A Sprawling 102x165 Ft Lot, Offering A Serene Backyard Retreat In One Of The City's Most Exclusive Neighborhoods, Thornhill. Encompassing Approximately 7,500 Sq. Ft. (w/ Lower Level), Every Aspect Of This Home Has Been Thoughtfully Designed With Unparalleled Craftsmanship And Architectural Excellence. The Grand Foyer Impresses With A Striking 16' Domed Ceiling And Marble Flooring Accented With Versace Marble Inlays, Exuding A Sense Of Timeless Luxury. A Refined Library Complements The Open-Concept Design, Where Soaring 11-Ft Ceilings And Expansive Windows Allow Natural Light To Fill The Space, Enhancing The Sense Of Grandeur And Warmth. The Great Room, Crafted With Impeccable Attention To Detail, Flows Seamlessly Into A Chefs Dream Kitchen, Equipped With Premium Appliances, Custom Cabinetry, A Spacious Walk-In Pantry, A Sunlit Breakfast Area, And A Walkout To An Expansive Terrace, Offering The Perfect Setting For Indoor-Outdoor Living. This Home Features Three Elegant Master Suites, Each Boasting A Spa-Like Ensuite And Walk-In Closet, While The Primary Suite Stands Out With A Lavish 6-Piece Ensuite, A Juliette Balcony, And Stunning Views Of The Private, Nature-Filled Backyard Sanctuary. Designed For Entertainment And Comfort, The Open-Concept Lower Level Features Heated Floors, A Walk-Up Entrance, A Large Recreation Room, A Sleek Wet Bar, A Dance Hall, And A Studio With A Kitchenette. Additionally, A Separate Nannys Suite Or Potential Income Space Includes Its Own Kitchenette And Private Entrance, Adding Versatility And Convenience. A 3-Car Tandem Garage Provides Ample Parking And Storage, While The Professionally Landscaped Backyard, Designed To Resemble A Tranquil Natural Escape, Further Elevates This Estates Unmatched Prestige. A True Masterpiece In Luxury Living. (id:60626)
Property.ca Inc.
3141 Vivian Road
Whitchurch-Stouffville, Ontario
Seldom Find A 8 Year Old Prestigious Custom Built Home Nestled On Premium 30.42 Acre Treed & Wooded Ravine Lot! 2 Acre Private Spectacular Pond At Backyard!! Whole House Brick Wall, Glass Windows Three Layers, Sprayed Thermal Insulation Cotton. Over 10,000 Sqft Living Spaces. First Floor 11 Feet, Basment 10 Feet, 2nd Floor 9 Feet, Garage 12 feet With 4 Windows. Perfect Layout W/Open Concept On Main, Decent & Bright Living; Gorgeous Sun-Filled Family, Master bathroom Electric Floor Heating. 6 Ensuites Bdrm. Chef Inspired Gourmet Kit. W/Top Of Line Appliances, Granite Ctop, Granite Central Island, Breakfast Area W/O To Patio, Walk Out Bsmt With Water Floor Heating. 400 AM Panel, New Water Supply Equipment(July 2023), Water Purifier (Aug.2023), Two Sets Of Air Conditioning And Heating, Remote Control Door. Sprinkler System, BBQ Patio. 3 Min To Hwy404. (id:60626)
Bay Street Group Inc.
2615 Queenswood Dr
Saanich, British Columbia
Tucked away in the sought-after Queenswood neighbourhood, this custom-built home offers a rare blend of luxury, privacy, and natural beauty. Built in 2012 with steel beam construction designed to withstand seismic activity, it combines exceptional style, comfort, and peace of mind. Connected to municipal water, sewer, and natural gas, it’s a true modern retreat. Set on a sun-drenched, fully fenced 1.6-acre estate, the property offers privacy amidst mature landscaping and lush, seasonal gardens. Whether enjoying a quiet morning or hosting gatherings, the setting is magical. Inside, soaring 20-foot ceilings and accordion-style glass doors in the great room invite the outdoors in, leading to a 2,300-square-foot terrace with an indoor/outdoor fireplace—ideal for seamless living. The gourmet kitchen, with a spacious eating bar and walk-in pantry, opens to the formal dining and living areas, all featuring exquisite custom millwork. The main floor primary suite is a private retreat with terrace access and garden views. Each additional bedroom includes an ensuite, ensuring comfort and privacy for family and guests. The Control4 smart home system integrates lighting, media, climate, and security, all easily controlled via your phone. This home is designed for living well—entertain in the custom theatre, challenge friends in the expansive games room with full bar, or focus in the exercise studio. Additional features include a 5-car garage, air conditioning, 400-amp underground electrical service, security system, and space for RV or boat parking. Ideally located near beach access, parks, trails, top-rated schools, and Cadboro Bay Village, this home combines seclusion with convenience. More than a beautiful home, it’s a resilient, smart sanctuary built to stand the test of time. (id:60626)
Fair Realty
2737 Crescent Drive
Surrey, British Columbia
A masterpiece of arts! World first class quality of finishing with great views. Perched over Crescent Beach with outstanding Ocean, Mountain, Sunset & City views. Beautiful Cherry flooring throughout, kitchen is stunning with high end appliances, perfect for entertaining large crowds. Open Great room design with extensive windows capturing the outdoors. Master ensuite is like no other with Infinity bathtub, steam shower, fireplace, sitting area, its own washer/dryer. Billiards room, wet bar, luxury media room, the bright walkout basement. Out door pool, hot tub with extra large sundecks, excellent landscaping, coach house suite for guests or nanny, absolutely private front & back yard. Close to Elgin Secondary. (id:60626)
Exp Realty
Macdonald Realty (Surrey/152)
5790 Adera Street
Vancouver, British Columbia
Large 7222sf classic Georgian mansion on a massive 75.50 X 190.82 (14,406 SF) property with lane access. Rebuilt from the foundation in the 90's with superior quality and workmanship. Features include 3-level hot water radiant heat, Indoor pool/whirlpool & sauna & steam room. Formal principle rms + 1 bdrm w/ensuite bath on the main; 4 bdrm, 3 baths upstairs; Rec rm, 1 guest bdrm, 2 baths in the lower lvl. 3 covered car garages, and park-like garden. Solarium indoor pool in the backyard overlooking the family room. Steps away From MAGEE HIGH SCHOOL, MAPLE GROVE ELEMENTARY. Close to YORK HOUSE, CROFTON, and ST. GEORGE'S PRIVATE SCHOOL, UBC, OAKRIDGE MALL. A lot of potentials: move in, hold or re-develop. Priced below BCAA. (id:60626)
Sutton Group-West Coast Realty
3771 Southridge Avenue
West Vancouver, British Columbia
Gorgeous custom built most contemporary luxury house on a large 14,000 sf property, located in the most desirable community of Bayridge, proud of best community environment and schools catchments. Automatic gated property provides with a 3 level, 6,136 sf grandeur residence, offering open plan living area on main level including gourmet chef's kitchen with oversized island & eating area. Living room and dinning room overlooks an outdoor private oasis with huge swimming pool surrounded by beautifully landscaped private backyard. Upper level you will be astonished with a luxurious primary bedroom with spa like ensuite master bathroom and huge walk-in closet. All other 3 bedrooms are all with private bathrooms. World class school catchment: West Bay Elementary (IB), Rockridge Secondary (IB)!! (id:60626)
RE/MAX Heights Realty
242 Turtlehead Road
Belcarra, British Columbia
UNOBSTRUCTED, 270 DEGREE OCEAN VIEWS FROM THIS SPECTACULAR WATERFRONT RESIDENCE! Set upon the pristine waters of Belcarra Bay & offering over 130 feet of shoreline, this high bank waterfront home offers privacy & tranquility. Quality, custom built home exudes warmth & charm as you gaze out over the Bay to enjoy eagles, heron and incredible sunsets! Main level welcomes you with a spiral staircase, vaulted ceilings & expansive windows allowing sunlight throughout the home. Entertaining Kitchen with ample counter and storage space opens to an amazing view deck! Upstairs the Primary suite is luxurious and boasts a gorgeous ensuite and french doors that open to private balcony and unbelievable inlet view! New high tech lift/elevator delivers you in less than a minute to your deep water dock! (id:60626)
Royal LePage West Real Estate Services
6a Edenbrook Hill
Toronto, Ontario
Welcome to 6A Edenbrook Hill in Lincoln Wood Edenbridge Humber Valley. This impeccably thoughtful stone estate is situated in one of Torontos most coveted enclaves overlooking St Georges Golf & Country Club. A cobble stone circular drive welcomes to the 3-car garage and an exterior that exudes a chateau inspired architectural feel. Inside opens to approx 8600sq ft of living space with soaring ceilings, bright skylights and new hardwood flooring with herringbone design complete with a new glass staircase with floating steps. A sunken family room overlooking the front terrace offers privacy and a cozy feel. Main floor office space with new custom shelves and flooring with large loft space above with panoramic windows. Sun-soaked chefs kitchen with contemporary design combines with the living area complete with a new porcelain feature wall providing spectacular views of the third hole of St Georges Golf Course. 4+1 bedroom & 7-bathroom layout includes a primary bedroom suite on the main floor with a private terrace overlooking the course. The lower level is perfect for entertaining (Canadian open?) with a complete second kitchen, bar area and games room with a walk out to the private rear garden. Gym, sauna with a wine cellar not to be missed! Timeless design in irreplaceable location! (id:60626)
RE/MAX Professionals Inc.
2408 Mathers Avenue
West Vancouver, British Columbia
Experience refined coastal living in this exceptional home by renowned Marble Construction offering top-of-the-line luxury and spacious living. Enjoy upscale features such as Euroline windows, solid wood door opening to a grand foyer with high ceilings and marble stonework. The gourmet kitchen boasts premium Miele appliances. Dramatic waterfall chandelier leads to primary suite with ocean views and floor-to-ceiling marble ensuite. Lower level offers wine storage, sauna, 3D projector, nanny suite, and legal 2-bedroom suite. A serene garden bursts with vibrant blooms, lush greenery, and winding stone paths - a peaceful rhythm and simple joy of nature beauty. Conveniently located near beach, restaurants, shopping, recreation etc. Steps from Irwin Park Elementary and West Vancouver Secondary. (id:60626)
Royal Pacific Lions Gate Realty Ltd.
2135 W 37th Avenue
Vancouver, British Columbia
Located in the heart of Vancouver West is this Beautiful custom built home in prestigious Quilchena area! Fantastic rectangular lot of 8800+ square ft with nearly 5000 square ft of spacious living space. Premium quality appliances, extensive use of granite, spectacular gourmet kitchen with functional wok kitchen all 6 bedrooms ensuited (4 on upper floor 2 in basement), total 7.5 bathrooms. Sun-drenched basement with fabulous home theatre, wet bar, wine cellar & steam shower. Hobby room with big windows. Air-conditioning, HRV, security system throughout property, large covered deck, 3 car garage. Steps to Kerrisdale Village, West Point Grey Secondary, public transit. Close to UBC, downtown and Richmond. Open House June 7th 2-4 pm (id:60626)
Royal Pacific Realty (Kingsway) Ltd.
7313 Fitzsimmons Road South
Whistler, British Columbia
Creekside on Fitzsimmons Road South! The location speaks for itself and is one that many have their heart set on for the location of their dream mountain residence. Backing on to Fitzsimmons Creek, at the quiet end of the street, surrounded by lovely neighbours what more could you ask for? From the moment you walk through the front door into the bright and open foyer you will be awestruck by the absolute calm that radiates through the home. The open concept main living space walks out onto the beautiful outdoor living space, where you have the pleasure of enjoying seamless indoor/outdoor living. Prepare your family recipes in the lovely kitchen space while listening to the birds chirping in the backyard, relax and enjoy reading your favourite book while the soothing sound of the Creek passes by, unwind in your private hot tub while basking in the sunshine or watching the stars overhead. With 4 bedrooms & 2 full bathrooms + 2 powder rooms and conveniently located den space. Welcome home! (id:60626)
Engel & Volkers Whistler
2315 8 Sideroad
Burlington, Ontario
WELCOME TO GREYSTONE! Nestled on 3.5 acres behind a gated winding drive, this timeless Branthaven built estate is one of Kilbride's most distinguished properties. Blending rural sophistication with understated luxury, Greystone offers unparalleled privacy, grandeur, and the refined elegance of a country manor - just minutes from the city. The grounds are truly exceptional, featuring a saltwater Gunite pool, multi-tiered entertaining decks, putting green, and a horse paddock with training circle - delivering an unmatched outdoor lifestyle. Whether enjoying a quiet morning by the pool or hosting summer soirees, this is living on a grand scale. Inside, expansive principal rooms are thoughtfully designed with warmth and quality. A double-sided wood-burning fireplace connects the family room to a chef's dream kitchen, equipped with quartz countertops, Sub-Zero and KitchenAid appliances, and custom cabinetry. The formal dining room, with a bow window, wainscoting, and French doors, is ideal for elegant entertaining. The sunlit primary suite is a true retreat, featuring a wood-burning fireplace, private sitting room, and a spa-inspired six-piece ensuite with double sinks, freestanding tub, curbless shower, and heated floor. Additional bedrooms offer flexibility, including one transformed into a lavish dressing room that can easily be converted back to a bedroom if desired. The finished lower level expands your living space with a wet bar, recreation room, gym, guest bedroom, full bath, and a temperature-controlled wine cellar that is perfect for the connoisseur. Modern systems meet country comfort with municipal gas, drilled well, septic, and numerous updates including windows, roof, fencing, garage heating, and more. An invisible fence, backup generator, and 10-zone irrigation system complete this extraordinary offering. Greystone is more than a home - it's a private estate where luxury and nature exist in perfect harmony. (id:60626)
Royal LePage Real Estate Services Ltd.
13422 Highway 7 Road
Halton Hills, Ontario
Excellent Location, Great Opportunity To Own This Unique Property. Very Rare To Find 54.48 Acres Flat Land In Most Demanding Area Of Georgetown. All Clear Land, Potential Development Land. This Land Comes Along With 2 Bedroom House And 2 Washrooms With 3 Car Garage, Very Good Location, Intersection of Trafalgar Rd And Highway 7, Close To All Amenities And Sub-Division. Whole Property Is Fenced. Natural Gas On Hwy 7. VTB Available too. (id:60626)
Homelife Maple Leaf Realty Ltd.
40452 Government Road
Squamish, British Columbia
Sea to Sky property with pub for sale. Famously known as the Shady Tree Neighborhood Pub which has been a staple in Squamish since 1997. The lot is .7 acres & the building just under 10,000 sqft. The property has a fully functioning and operating pub on it currently being ran by a 3rd party under a fixed management contract providing the property owner with an annual net income of about 3%. (Cap rate) at the selling price of $5,900,000. The pub if fully outfitted with a commercial kitchen & a 183 seat liquor license which also includes "off-salesâ€. All pub equipment and the licenses are owned by the property owner. The building is built to spec with storage areas, a work shop, & parkade. Don't miss out on this opportunity to own a historical location on the Sea to Sky hwy at Government road with approximately 133,000 vehicles traveling weekly. Also an opportunity to own the lot next door which is zoned for hotel & restaurant, for sale by the same owner which is currently listed under MLS #C8066014. (id:60626)
RE/MAX Real Estate Services
2875 Southey Point Rd
Salt Spring, British Columbia
The south-facing ''Ridge'' House is an architectural icon on Salt Spring Island. With an expansive valley view, and overlooks two natural ponds connected by a seasonal creek with the mountains of Vancouver Island serving as backdrop. nestled in an array of gardens with water features, the design of the Ridge House was inspired by Frank Lloyd Wright. The extensive use of granite, flat rooflines and a rectilinear plan are true to the inspiration, while soaring windows and skylights bring light and nature inside. Renovations include a newer chef's kitchen with Miele appliances; LED lighting and updates to the master Bedroom and ensuite. Patios and decks surround the house. A pastoral setting extraordinaire. (id:60626)
Newport Realty Ltd.
Sea To Sky Premier Properties
Highway 11 And Grasswood Road
Corman Park Rm No. 344, Saskatchewan
This retail commercial zoned land has excellent highway exposure, with significant site work done to date including grading, gravel/compaction, rentention pond, and more. Very close proximity from Saskatoon city limits, this high traffic location features daily average counts over 11,000 vehicles, accessiblity to both north-south bound motorists and is ideally suited at the apex of the future Perimeter Freeway. 100-190mm thick granular fill that meets City of Saskatoon sub-base This site would be suited for a volume of smaller trucks typical of a rural subdivision or a low volume of heavier vehicles. Saskenergy, SaskPower and Dundurn Water utilities available (id:60626)
Coldwell Banker Signature
683 Pt Abino Road S
Fort Erie, Ontario
Welcome to 683 Point Abino - a truly unique estate known as Shore Oaks. This stately manor dates back to the 1900s and is sure to impress. Situated on over 700 feet frontage of Lake Erie shoreline, the property boasts stunning views of Bay Beach. Spanning more than 24 acres, the estate features a beautifully landscaped situated in a Carolinian forest, complete with original stone walls that enhance the homes charm. Inside the main residence, you'll find exquisite original woodwork, stone fireplaces, and a beamed ceiling that reflects quality craftsmanship throughout. With six bedrooms and four bathrooms, this home offers ample space for the entire family. Experience the charm of this 2-bedroom guest home, nestled in the serene woods, where unforgettable memories are waiting to be made with friends! The covered wrap-around porch invites you to savor stunning views and moments of relaxation. A barn to the north of the property opens up a world of possibilities and ample storage for your dreams. Explore the numerous opportunities this property offers, whether you envision a beloved family estate or potential development ventures, all just a few miles from private clubs and golf courses. As you wander the grounds and tour the home, youll discover the special magic that makes this property truly inspirational. Come take a peek! (id:60626)
D.w. Howard Realty Ltd. Brokerage
8870 County 93 Road
Midland, Ontario
Introducing an unparalleled investment opportunity within the town of Midland, Ontario, strategically positioned with direct access from Hwy 93. This expansive 115+ acre parcel boasts prime visibility and seamless connectivity to major transportation arteries, making it an irresistible prospect for astute developers seeking a foothold in a strategic growth area. Presently zoned rural with an exception permitting machine shop operations across the entire property. By-Laws allow for up to 35% lot coverage, unlocking vast expansion prospects such as a sprawling fabrication hub. At the core of the property lies a fully operational machine shop, celebrated for its precision CNC machining, milling, welding, and fabrication capabilities. Boasting a 3600 sq. ft. workshop, complete with a 16 ft door facilitating ground level access for large-scale equipment and machinery. Essential amenities including bathrooms, two expansive offices, and a dedicated lunchroom ensure optimal operational efficiency. Additionally, a modernized 3-bedroom residence spanning 2,500 sq. ft. affords the unique opportunity for onsite living and working. The property's potential is further accentuated by a 66-foot unopened laneway at the rear, poised to enable future access from Marshall Road, paving the way for additional development prospects. With a strategic zoning adjustment, the site could seamlessly transition into a lucrative residential subdivision, further enhancing its investment appeal. Conveniently situated mere minutes from key amenities, including Georgian Bay and Huronia Regional Airport, and offering swift access to Hwy 400, Barrie, the GTA, Toronto International Airport, and the US Border. The seller is open to facilitating the transaction through a Seller Take Back Mortgage, subject to mutually agreeable terms and buyer credit worthiness approval. Don't miss your chance to capitalize on this prime investment prospect in one of Ontario's most promising growth corridors. (id:60626)
Sotheby's International Realty Canada
8870 County 93 Road
Midland, Ontario
Introducing an unparalleled investment opportunity within the town of Midland, Ontario, strategically positioned with direct access from Hwy 93. This expansive 115+ acre parcel boasts prime visibility and seamless connectivity to major transportation arteries, making it an irresistible prospect for astute developers seeking a foothold in a strategic growth area. Presently zoned rural with an exception permitting machine shop operations across the entire property. By-Laws allow for up to 35% lot coverage, unlocking vast expansion prospects such as a sprawling fabrication hub. At the core of the property lies a fully operational machine shop, celebrated for its precision CNC machining, milling, welding, and fabrication capabilities. Boasting a 3600 sq. ft. workshop, complete with a 16 ft door facilitating ground level access for large-scale equipment and machinery. Essential amenities including bathrooms, two expansive offices, and a dedicated lunchroom ensure optimal operational efficiency. Additionally, a modernized 3-bedroom residence spanning 2,500 sq. ft. affords the unique opportunity for onsite living and working. The property's potential is further accentuated by a 66-foot unopened laneway at the rear, poised to enable future access from Marshall Road, paving the way for additional development prospects. With a strategic zoning adjustment, the site could seamlessly transition into a lucrative residential subdivision, further enhancing its investment appeal. Conveniently situated mere minutes from key amenities, including Georgian Bay and Huronia Regional Airport, and offering swift access to Hwy 400, Barrie, the GTA, Toronto International Airport, and the US Border. The seller is open to facilitating the transaction through a Seller Take Back Mortgage, subject to mutually agreeable terms and buyer credit worthiness approval. Don't miss your chance to capitalize on this prime investment prospect in one of Ontario's most promising growth corridors. (id:60626)
Sotheby's International Realty Canada
8870 County 93 Road
Midland, Ontario
Introducing an unparalleled investment opportunity within the town of Midland, Ontario, strategically positioned with direct access from Hwy 93. This expansive 115+ acre parcel boasts prime visibility and seamless connectivity to major transportation arteries, making it an irresistible prospect for astute developers seeking a foothold in a strategic growth area. Presently zoned rural with an exception permitting machine shop operations across the entire property. By-Laws allow for up to 35% lot coverage, unlocking vast expansion prospects such as a sprawling fabrication hub. At the core of the property lies a fully operational machine shop, celebrated for its precision CNC machining, milling, welding, and fabrication capabilities. Boasting a 3600 sq. ft. workshop, complete with a 16 ft door facilitating ground level access for large-scale equipment and machinery. Essential amenities including bathrooms, two expansive offices, and a dedicated lunchroom ensure optimal operational efficiency. Additionally, a modernized 3-bedroom residence spanning 2,500 sq. ft. affords the unique opportunity for onsite living and working. The property's potential is further accentuated by a 66-foot unopened laneway at the rear, poised to enable future access from Marshall Road, paving the way for additional development prospects. With a strategic zoning adjustment, the site could seamlessly transition into a lucrative residential subdivision, further enhancing its investment appeal. Conveniently situated mere minutes from key amenities, including Georgian Bay and Huronia Regional Airport, and offering swift access to Hwy 400, Barrie, the GTA, Toronto International Airport, and the US Border. The seller is open to facilitating the transaction through a Seller Take Back Mortgage, subject to mutually agreeable terms and buyer credit worthiness approval. Don't miss your chance to capitalize on this prime investment prospect in one of Ontario's most promising growth corridors. (id:60626)
Sotheby's International Realty Canada
126 Kilbarry Road
Toronto, Ontario
Perfect location in the heart of Forest Hill, just a short stroll to BSS,UCC, shopping and dining. Ideally designed for a family, with thoughtfully planned space. An elegant centre hall, with well proportioned rooms, extra tall ceilings on the main, and a grand yet welcoming feel. Recently built (approx 20 years old) and beautifully renovated with substantial upgrades and professionally designed. The main floor features tall glass windows and doors across the back family room and kitchen opening to a landscaped yard with an inground pool. Delightful indoor / outdoor living, fully fenced and secure. The 2nd floor features three spacious bedrooms, all with ensuites and ample closet space (Primary ensuite soaking tub overlooks the garden and treetops, so charming). A homework room or home office is on the 2nd floor as well. The lower level has two family areas, plus room for a nanny, two bathrooms on the lower level, and a large laundry too. This home is in move in condition. (id:60626)
Hazelton Real Estate Inc.
132 Blythwood Road
Toronto, Ontario
77 x 403 ft RAVINE ESTATE LOT, EXTENSIVE TABLE LAND. Create Green/Serene Compound on this Massive Lot (over 30,000 sq ft ) in Prestigious Lawrence Park; Backing onto Quiet Blythwood/Sherwood Ravine; Steps from Urban Conveniences of Yonge Street; Generous Size and Mature Trees; Make it an Oasis; Potential to Severe (previously the City was in principle agreeable to severance into 2 pork chop L-shaped lots, to allow for 2 wider lots/houses; Approved Drawings for Reno and Separate Draft Plans for 13,000+ New Built; Inground Pool; Detached 4 Car Garage; Potential Garden House; Walking/Biking Trails; Tennis; BestPrivate/Public Schools; Sunny brook Hospital; Granite Club; Heritage Designated under Blythwood HCD. (id:60626)
Forest Hill Real Estate Inc.
Ph 2 1501 Foster Street
White Rock, British Columbia
Experience the pinnacle of seaside-urban living in this 2-story Penthouse at White Rock's Foster Martin. Stunning 3,800 sqft residence features 4 spacious bedrooms, 5.5 baths, a den, flex area and an upper loft suite. Revel in the panoramic ocean and mountain views, soaring 11' ceilings, floor-to-ceiling windows, a chef's kitchen with Miele appliances, spa-like baths, and luxurious finishings throughout. Enjoy 2,400 sqft of outdoor living with 4 main floor balconies and a spectacular rooftop deck with cascading waterfall hot tub and pool, fire table area, and outdoor kitchen rough-in. Includes a private triple garage with storage and resort-style amenities: indoor/outdoor pool, sauna/steam room, gym, lounge, games room and concierge. The perfect harmony of luxury, location, and lifestyle! (id:60626)
Macdonald Realty (Surrey/152)
4806 Mactaggart Crest Ct Nw
Edmonton, Alberta
Tucked into the lush contours of Edmonton’s MacTaggart community, this ravine-side estate offers a rare blend of elegance and natural serenity. Here, luxury is a daily rhythm. From the moment of arrival, the home invites you to slow down and savor life's finer moments. Begin your day with coffee on the covered terrace, warmed by overhead heaters and framed by the trees of Whitemud Creek Ravine. As evening falls, gather around the outdoor fireplace or beside the fire pit under starlit skies. Inside, over 12,000 square feet of thoughtfully curated living space unfolds across a walkout bungalow with an upper-level retreat. The design balances grandeur and intimacy, whether hosting in the chef’s kitchen, in the sauna, or retreating to one of two private offices. A fitness studio with views and a wine cellar cater to both wellness and indulgence.This is not merely a residence; it is a lifestyle sanctuary, where every detail, from the five-car garage to dual laundry. This home offers a profound sense of place. (id:60626)
Sotheby's International Realty Canada
3918 Southridge Avenue
West Vancouver, British Columbia
Enjoy beautiful views from this custom-built luxury home offering 7,610 sq. ft. of refined living on a 16,118 sq. ft. lot. Upstairs features 4 spacious bedrooms, each with ensuite bath and a spa-like master retreat. The lower level includes a gym, sauna, steam shower, media room, games room, wine room and an additional bedroom. Expansive indoor living areas open to a massive 2,806 sq. ft. sun-drenched deck and professionally designed garden with water feature and hot tub. High-end finishes throughout including elevator, air conditioning, HRV, radiant floor heating, and French limestone exterior. Situated in a top school catchment of West Bay Elementary & Rockridge Secondary and minutes to private schools. (id:60626)
Bellevue Realty Group
Royal Pacific Realty Corp.
3070 W 44th Avenue
Vancouver, British Columbia
Perched in the prestigious Kerrisdale neighborhood, this home offers an unparalleled blend of elegance and practicality. Featuring top-of-the-line appliances, including a wok kitchen, every culinary need is catered to with finesse. Meticulously designed with tasteful details and a functional layout, each space exudes comfort and sophistication. Enjoy sunny days and enchanting ocean vistas from the second-floor bedrooms, while the south-facing backyard bathes the home in natural light. The basement indulges with a sauna room and a showcase wine cellar, complemented by a spacious recreation room for endless entertainment possibilities. Experience the epitome of luxurious living in Vancouver's most sought-after locale. Open House SUN July 6, 2-4PM. (id:60626)
RE/MAX Crest Realty
11491 River Road
Richmond, British Columbia
Rare find in industrial land at bargain price. Popular Bridgeport area. Almost .986 Acres (42,950 sf) along the Fraser River North Arm at No 5 Road. Zoned ZI-15 (light industrial) allowing density at 1.0 FAR. Permitted usage includes car/truck wash, commercial storage /vehicle parking & storage, contractor service, emergency/fleet/government service, general/heavy industrial, manufacturing, custom/recreation indoor, recycling depot/drop-off, major/minor utility, vehicle repair/body repair or paint shop. Property has 3 sections. West part has 18,850 sf land & a 2,932 sf solid 2-level 49-yr building now used as a showroom & office, plus covered storage area (3,000 sf +/-) at back. Middle section has 10,920 sf land, now used as storage by containers. East section has 13,180 sf mostly for outdoor storage space. All square footage is approximately. (id:60626)
RE/MAX Westcoast
17 Skagway Avenue
Toronto, Ontario
This modern office and warehouse facility offers a versatile blend of executive office space, functional warehouse capabilities, and high-quality amenities. Located in a prime commercial area, this property is designed to accommodate a wide range of business operations, with attention to detail in both its office area and warehouse setup. Recently renovated bright open office area / foyer features 10' plus ceilings, oversized porcelain tiling and wide-plank flooring, LED pot lights and five northwest-facing windows overlooking the front grounds, kitchenette with Caesarestone countertops and upper and lower cabinetry. Administrative washrooms features oversized porcelain slab flooring, sink with Caesarstone countertop and LED pot lights. Fully soundproof President office features wide-plank flooring, LED pot lights, northwest-facing windows overlooking the front grounds and loading area, with ensuite bathroom with oversized slab porcelain flooring and Caesarstone countertop. Boardroom features wide-plank flooring, LED pot lights, three northwest-facing windows and 2 southwest-facing windows, soundproofing panels throughout and soundproofed south wall to the warehouse. Warehouse w/ 19' clear clear height, LED lighting (2021). Warehouse kitchenette/lunchroom with 10' plus ceilings, LED lighting, Caesarestone countertops, upper and lower cabinetry with wall-mounted shelving for employee storage, Storage room with oversized porcelain slab flooring and LED lighting, Manager Office/Media Room with wide-plank flooring, 3 bathrooms all with oversized porcelain slab flooring, LED pot lights and Caesarstone countertops. PERMIT READY FOR ADDITIONAL 4,000 SQUARE FEET OF SPACE!!! **EXTRAS** Phase One Environmental Available. Permit Ready Extension Documents in Place. (id:60626)
Keller Williams Empowered Realty


