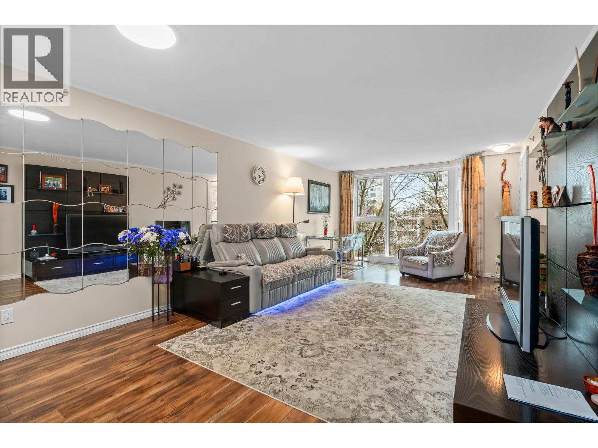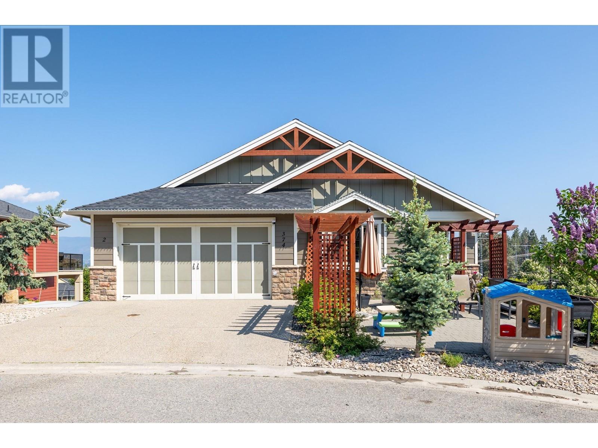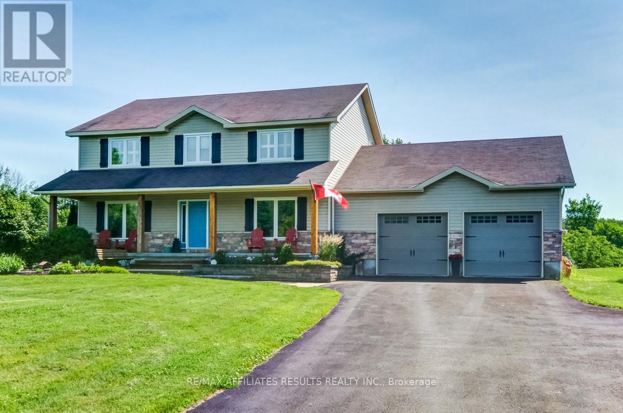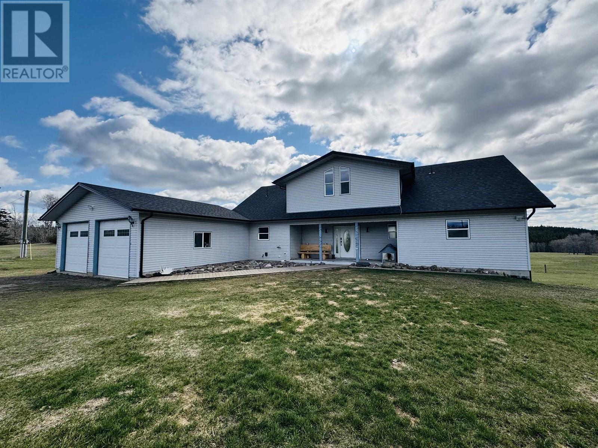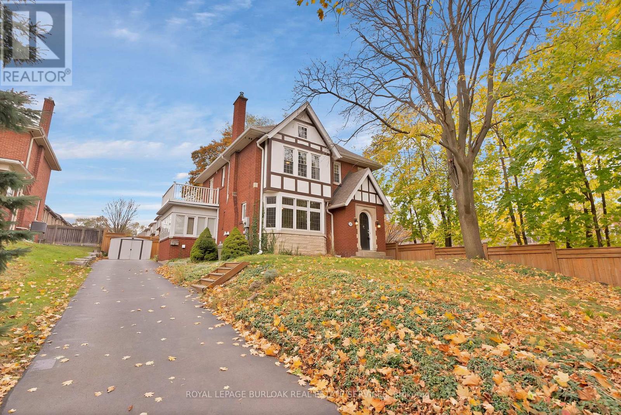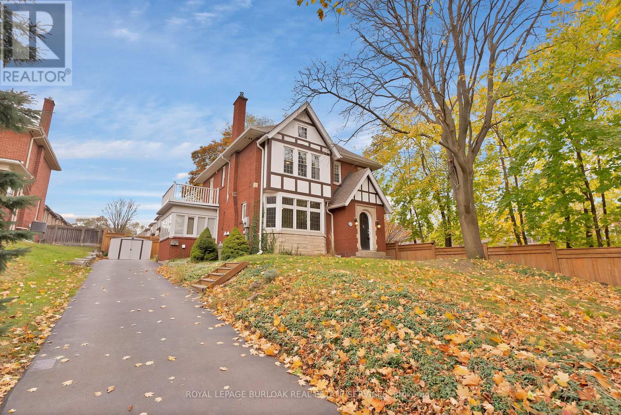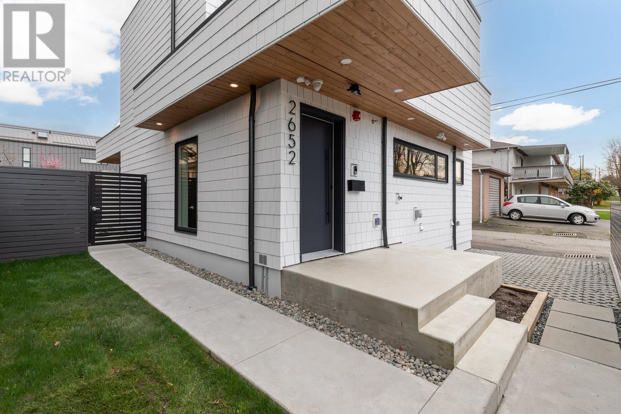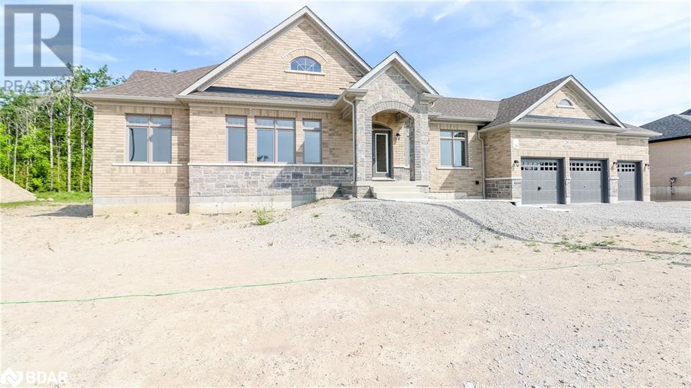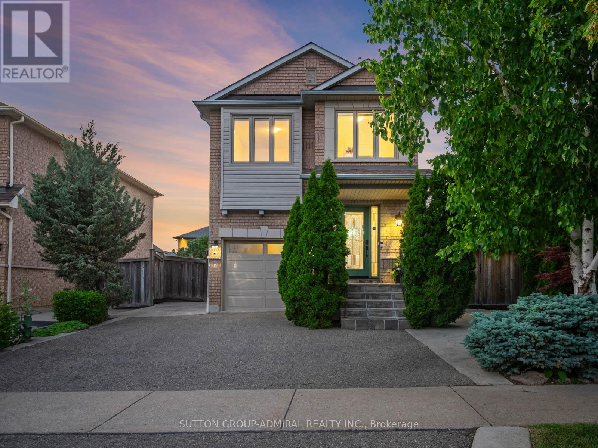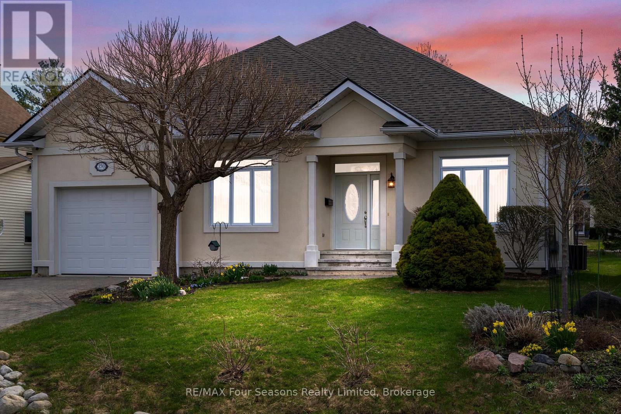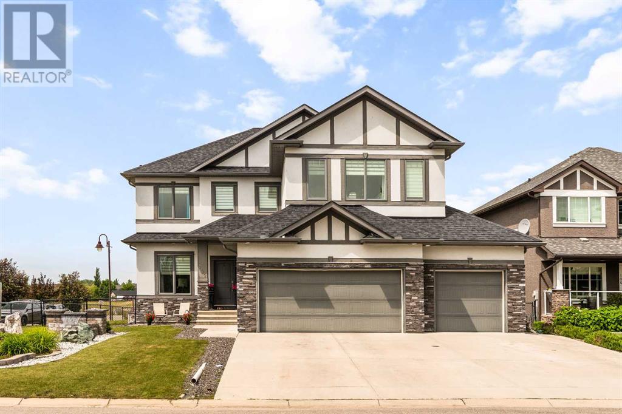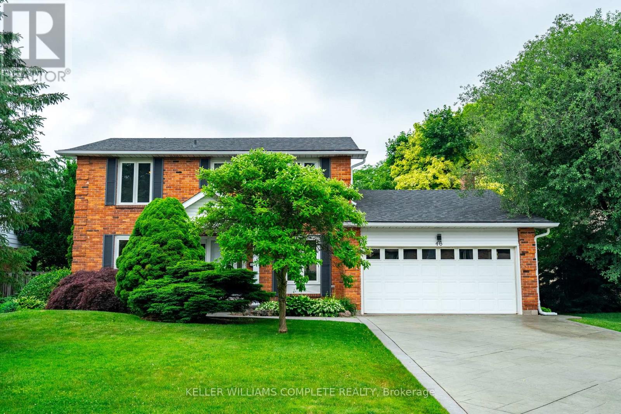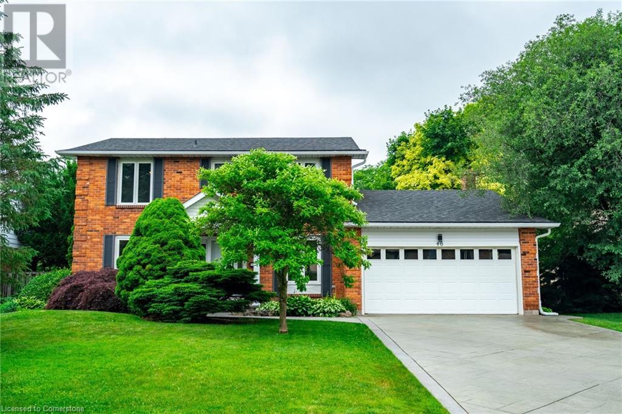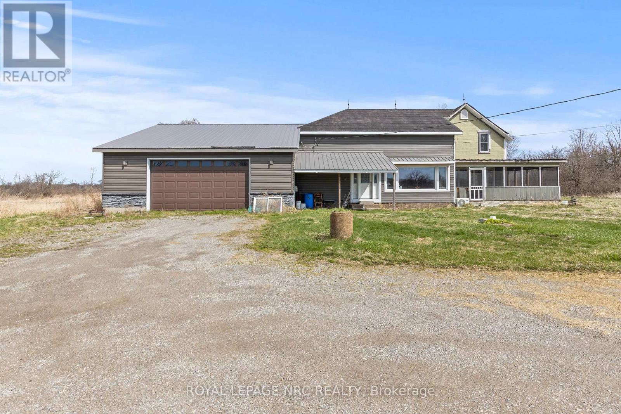303 1488 Hornby Street
Vancouver, British Columbia
Large 1266SF,SOUTH-facing 2Bed & 2Bath condo at The Terraces on Promenade in the heart of Yaletown.Fully renovated in 2024 concrete building includes roof/windows&doors/rain-screen envelope/balcony/AC access. An open-concept layout with brand-new windows facing "May & Lorne Brown"park.The kitchen shines with stainless steel appliances & quartz countertops,In-suite laundry & In-suite extra storage.Ensuite bathroom in primary bedroom and the Second bedroom.A charming entrance porch facing the building´ courtyard,adding a private outdoor touch.Comes with great amenities:One parking & Locker,Bike room,gym,indoor pool,steam/sauna,rec-room,squash,caretaker,visitor parking.Just steps away from the Seawall,parks,renowned restaurants, and world-class shopping.Easy to show, ask your realtor. (id:60626)
Team 3000 Realty Ltd.
374 Trumpeter Court
Kelowna, British Columbia
Exceptional 6-Bed, 4-Bath Custom Home with Legal Suite in Kettle Valley Nestled in a quiet cul-de-sac in the highly desirable Kettle Valley neighborhood, this exquisite 3,129 sq. ft. custom-built home combines timeless design, modern amenities, and versatile living spaces. Featuring a legal 3-bedroom suite, expansive double garage, and ample parking, this property is a rare gem in one of Kelowna's most coveted communities. The main floor boasts a bright, open-concept layout with soaring vaulted ceilings and large windows that capture sweeping views of the lake and surrounding mountains. The gourmet kitchen is a true highlight, offering a gas range, a central island, and custom cabinetry, all seamlessly flowing into the spacious living and dining areas. Sliding doors from the dining room lead to a generous covered wrap-around balcony, complete with a gas hook-up perfect for year-round outdoor entertaining. The master retreat is a serene sanctuary, featuring a king-sized bedroom, a walk-in closet, and ensuite with a luxurious separate shower. Two additional well-appointed bedrooms, a full bathroom, and a convenient laundry complete the main floor. Downstairs, the fully self-contained 3-bedroom suite offers the ideal space for extended family, guests, or rental income. With its own entrance, the suite features a spacious living room, a separate dining area, and a private walk-out balcony. The suite also includes two generous bedrooms, master with an ensuite bathroom. (id:60626)
Judy Lindsay Okanagan
117 Scottwood Grove
Ottawa, Ontario
Welcome to 117 Scottwood Grove, a custom-built 4-bedroom, 3.5-bath family home tucked away on a quiet cul-de-sac in Kerscott Heights. Surrounded by nature and set on a large, private lot, this home offers the perfect blend of peaceful living and thoughtful design for a growing family. Step inside to find elegant hardwood floors throughout the main level including both staircases, a cozy fireplace in the living room, and a bright kitchen that is a chef's dream. The centre island seats four and features a built-in gas range with griddle. You'll love the stainless steel appliances, built-in oven and microwave, granite countertops and ample prep space. Enjoy casual meals in the breakfast nook or entertain in the formal dining room. WORK FROM HOME? The great sized main floor office is perfect for you. The spacious mud room provides access to the huge oversized double garage with two vehicle doors as well as a side door for lawn tractors or other toys! Upstairs, the spacious primary suite includes a walk-in closet, a second closet, and a spa-like ensuite with soaker tub, separate shower, California shutters and generous vanity storage. Two more large bedrooms each feature their own walk-in closets and share theJack & Jill bath. The finished walk-out basement offers even more space with a 4th bedroom, 3-piece bathroom with shower, and a large rec area complete with projector and screen & a pool table -- perfect for movie nights or entertaining. Outside, the backyard is your private oasis: a patio, separate covered deck, fire pit, shed, and hot tub offer endless ways to relax and enjoy the outdoors. Just a short drive to the shops and amenities of Dunrobin, and only 15 minutes to Kanata, this is your ideal family retreat with the city still within easy reach.New windows installed throughout in 2023. Furnace and AC new in 2022, Eco-flow septic system with new peat moss 2 years ago - nothing left to do but sit back and enjoy! (id:60626)
RE/MAX Affiliates Results Realty Inc.
977 Isnardy Road
Williams Lake, British Columbia
A one-of-a-kind 160-acre equestrian paradise just 20 minutes from town! This exceptional property features rolling open fields, stunning natural geography, and endless space for horses and livestock. Fully fenced and cross-fenced, it's ready for your ranching or riding lifestyle. The 6,000 sq ft home offers 6 bedrooms, 2.5 bathrooms, soaring ceilings, and large windows that frame breathtaking views. The loft-style master suite adds a private retreat, and geothermal heating keeps things efficient. A 60x40 shop with dual 60x20 lean-tos offers incredible storage or workspace. Includes a mobile home for rental income or guests. Direct access to crown land with miles of trails. This is more than just a property—it's a lifestyle. Don’t miss your chance to own a slice of country heaven! (id:60626)
RE/MAX Williams Lake Realty
10701 Hermosa Drive
Delta, British Columbia
Here you will find a wonderful home situated on a quiet street nestled in the quiet neighbourhood of Canterbury Heights in North Delta. This home features 5 bedrooms and 3 bathrooms. Nice flowing floor plan with exceptional eye catching curb appeal. This solid built home is great for any young growing family with young kids and/or even for any investor that may be interested for future development (excellent lot dimensions) Close to shopping and Sunstone. Walking distance to Sands Secondary school and Grey elementary. Close to all amenities and major routes. (id:60626)
RE/MAX Performance Realty
129 Blanche Road
East Ferris, Ontario
Welcome to 129 Blanche Road in Astorville, an exceptional lakefront home blending luxury, comfort, and natural beauty on a manicured 110 x 252 lot. This move-in-ready property boasts stunning views, a flat driveway, an insulated double-car garage with an RV outlet, and immaculate landscaping. Step inside to a spacious foyer with custom stone accents and updated lighting, and a direct view of the lake. The main floor features a chef-inspired kitchen by Dowdall Custom Cabinetry with granite countertops, an induction stove, and stainless appliances. Entertaining is simple with a walkout onto a 20 x 30 cedar deck with glass railings, a second 12 x 10 sitting area that continues down to the lake. The open-concept living and dining area is enhanced by hardwood flooring, panoramic lake views, and a striking fireplace with stone surround and built-ins. A 2-piece powder room and large main floor laundry offer added convenience. Upstairs, the primary suite is a serene retreat with a walk-in closet and a spa-like ensuite featuring a soaker tub, granite double vanity, custom cabinetry, and a separate shower. Two additional bedrooms, a den, and a 4-piece bath complete the second floor with hardwood flooring. The finished lower level offers a spacious family room, home gym area, and a bonus room used as a fourth bedroom. There's also a utility room with a forced-air propane furnace, UV water system, a cold room, and plenty of storage. Enjoy outdoor living with an additional walkout from the family room leading to a fire pit, a landscaped yard, and your dock, perfect for swimming, boating, and relaxing. Winter activities include snowmobiling, ice fishing, cross-country skiing, and snowshoeing. A Generac generator adds year-round peace of mind. Additional highlights include a drilled well, septic system, central air, and high-speed internet, ideal for year-round living or as a luxurious waterfront retreat. (id:60626)
Royal LePage Northern Life Realty
2108 - 131 Beecroft Road
Toronto, Ontario
Experience luxury living in this fully redesigned 2-bedroom corner unit with unobstructed southwest views and 1,785 sq. ft. of bright, open-concept space. Thoughtfully customized throughout, this suite features floor-to-ceiling windows, hardwood flooring, pot lights, and a beautifully lighted stretch ceiling in the living room with an electric fireplace for added ambiance. The modern chefs kitchen impresses with top-of-the-line stainless steel appliances, built-in fridge, granite countertops & backsplash, breakfast bar and abundant cabinet & counter space perfect for cooking and entertaining. The spacious primary bedroom includes a large walk-in closet and a luxurious5-piece Ensuite. Generously sized second bedroom offer flexibility for a home office or guest room. Located in a premium building with top-tier amenities, including 24-hourconcierge, pool, gym, party room, Basketball court and more. Includes 1parking spot. A rare opportunity to own a truly turnkey, designer-level suite with panoramic views. Steps To City Centre Mel Lastman Sq. Schools, Loblaws, Coffee Shops, Movies, Park, Restaurants, And More. (id:60626)
Sutton Group-Admiral Realty Inc.
295 Plains Road W
Burlington, Ontario
Welcome to 295 Plains Rd, a rare gem for investors seeking versatility and potential! This property is wired to accommodate three residential units, making it an ideal income-generating opportunity or multi-family living solution. Take advantage of rare zoning excemption as up to 4 units are permitted on the property. Located in a prime area, it's ready to become the crown jewel of your portfolio. What sets this property apart is its eligibility per city guidelines to operate as a daycare center, a high-demand service in the community. Its unbeatable location near the GO station and 403 ON ramp ensures convenience for families and commuters, making it a strategic business choice. With no historical designation, you have the freedom to reimagine or renovate the space as you see fit. Whether you envision a residential haven or a bustling childcare center, the possibilities are endless. This property combines location, flexibility, and future-forward potential to deliver an unparalleled investment opportunity. Seize this chance to bring your vision to life at 295 Plains Rd!** Zoning does not permit office use; however, in-home businesses are allowed, making this a perfect choice for end-users looking to operate their at-home business with a wide range of permitted uses. Ample parking for clients/customers and potential basement income make this an ideal option for a financially savvy entrepreneur. (id:60626)
Royal LePage Burloak Real Estate Services
Real Broker Ontario Ltd.
295 Plains Road W
Burlington, Ontario
Nestled in the heart of one of Burlington's most sought-after neighborhoods, this exquisite century-old Tudor-style home exudes timeless charm and sophistication. Situated on an impressive 50x 177-foot principal lot, this architectural masterpiece seamlessly blends historic elegance with modern amenities. Step inside to discover beautifully preserved original details, including intricate woodwork, leaded glass windows, and original floor inlays. The spacious interior boasts grand living and dining areas, a chef's kitchen, and light-filled rooms that open onto meticulously landscaped gardens, offering a private oasis perfect for relaxation and entertaining. Be transported instantly to what feels like an elegant English countryside manor, yet offers all the conveniences and family friendly fun of Burlington, plus the added bonus of the diverse and critically acclaimed emerging food scene of Hamilton seconds away. The third-floor loft offers endless possibilities, whether you're envisioning the ultimate primary bedroom retreat with ample space for a luxurious ensuite and walk-in closet or creating the coolest hangout for a teenager, complete with a lounge, bedroom, and study area. The basement apartment provides an incredible opportunity for rental income or the perfect in-law suite, offering just the right amount of separation for privacy while still enjoying the convenience of living under the same roof. Perfect for operating your at home business, with ample parking accommodating a wide variety of business types. The location reigns supreme as 295 Plains Rd W ismere minutes to the 403/QEW and Aldershot GO station making for easy commutes. Do not miss out on this rare opportunity to own a piece of Burlington's rich heritage that could be the perfect family home or be the crown jewel in an investor's portfolio by converting back to a three unit property plus the possibility of a garden suite as rare zoning exemption permits up to 4 units on the property. (id:60626)
Royal LePage Burloak Real Estate Services
Real Broker Ontario Ltd.
295 Plains Road W
Burlington, Ontario
Where heritage meets high potential—welcome to 295 Plains Rd W, a stunning century-old Tudor-style home nestled in the heart of Burlington’s coveted Aldershot neighbourhood. Positioned on a rare and generous 50x177 ft lot, this architecturally significant residence blends timeless charm with modern-day flexibility. Perfect for character home lovers and design enthusiasts alike, the property showcases beautifully preserved original details including leaded glass windows, intricate woodwork, and decorative floor inlays. The interior is grand yet warm, with spacious living and dining areas, a chef’s kitchen, and light-filled rooms that open onto meticulously landscaped gardens. The home is fully move-in ready while still offering the opportunity to add your personal touch and elevate it to its full potential. The versatile third-floor loft is a standout feature, ideal for creating a show-stopping primary suite, creative workspace, or stylish teen retreat. The separate basement apartment adds value and flexibility, making it perfect for rental income, an in-law suite, or guest accommodations. Perfect for operating your at home business, with ample parking accommodating a wide variety of business types. Situated just minutes from the 403, QEW, and Aldershot GO and seconds from Hamilton’s rapidly growing food and arts scene, this location strikes the perfect balance between convenience and culture. Do not miss out on this rare opportunity to own a piece of Burlington's rich heritage that could be the perfect family home or be the crown jewel in an investor's portfolio by converting back to a three unit property plus the possibility of a garden suite as rare zoning exemption permits up to 4 units on the property. (id:60626)
Royal LePage Burloak Real Estate Services
2652 E 38th Avenue
Vancouver, British Columbia
Welcome to Wales Park by VanMosa Properties-an exclusive collection of boutique park side homes offering exceptional quality and craftsmanship, designed by Architrix Studio & built by Glenmark Homes. This 2-bedroom home is thoughtfully designed with Caesarstone countertops, white oak cabinetry, Fisher & Paykel appliances, Brizo luxe gold fixtures, and Italian Falmec ventilation. Enjoy air conditioning, automated lighting, in-ceiling speakers, sensor-activated cabinet lighting, soundproofing, custom built-in closets, crawlspace storage, and dedicated parking. A stunning 157 square ft balcony invites indoor-outdoor living, with sweeping parkside and mountain views in one of East Vancouver´s most connected and vibrant communities. (id:60626)
RE/MAX Select Properties
28 Cottonwood Street
Springwater, Ontario
Welcome to Anten Mills Estates and prepare to be wowed! Located among mature forest and neighbouring estate homes, this is the perfect spot for outdoor enthusiasts with numerous hiking and biking trails, Springwater Golf Course, Trans-Canada Snowmobile Trail, Horseshoe Valley Ski Resort as well as Snow Valley Ski Resort at your fingertips. This newly built 2,300 sq. ft. bungalow sits on the 1/2 acre lot which backs onto Environmentally Protected land. The open-concept layout creates a bright and inviting atmosphere with 9 ft flat ceilings, Oak Hardwood Flooring throughout, Calacatta Granite Kitchen Countertop and Backsplash, Pot Lights and Extended Breakfast Bar. The main floor offers 3 bedrooms, 2.5 baths and it is move-in ready for your enjoyment. Master Bedroom featuring a walk-in closet and a 5 pc en-suite with a free standing tub and a frameless glass shower. The open kitchen, breakfast area and great room span the back of the home and provide an unobstructed forest view. The lot is 112 feet wide by 212 feet deep, and can easily accommodate a pool in the back yard. The 3 car garage has an entrance to the main floor laundry, and the extra deep driveway (south facing) will hold 6 cars. Only minutes to Barrie and access to HWY 400. I welcome you to visit this home for yourself! (id:60626)
Sutton Group Incentive Realty Inc.
28 Cottonwood Street
Anten Mills, Ontario
Welcome to Anten Mills Estates and prepare to be wowed! Located among mature forest and neighbouring estate homes, this is the perfect spot for outdoor enthusiasts with numerous hiking and biking trails, Springwater Golf Course, Trans-Canada Snowmobile Trail, Horseshoe Valley Ski Resort as well as Snow Valley Ski Resort at your fingertips. This newly built 2,300 sq. ft. bungalow sits on the 1/2 acre lot which backs onto Environmentally Protected land. The open-concept layout creates a bright and inviting atmosphere with 9 ft flat ceilings, Oak Hardwood Flooring throughout, Calacatta Granite Kitchen Countertop and Backsplash, Pot Lights and Extended Breakfast Bar. The main floor offers 3 bedrooms, 2.5 baths and it is move-in ready for your enjoyment. Master Bedroom featuring a walk-in closet and a 5 pc en-suite with a free standing tub and a frameless glass shower. The open kitchen, breakfast area and great room span the back of the home and provide an unobstructed forest view. The lot is 112 feet wide by 212 feet deep, and can easily accommodate a pool in the back yard. The 3 car garage has an entrance to the main floor laundry, and the extra deep driveway (south facing) will hold 6 cars. Only minutes to Barrie and access to HWY 400. I welcome you to visit this home for yourself! (id:60626)
Sutton Group Incentive Realty Inc. Brokerage
50 Avery Place
Milverton, Ontario
Welcome to 50 Avery Place – Build Your Dream Home on a Stunning Pie-Shaped corner Lot. This exceptional lot backs onto greenspace and offers the perfect canvas to build a home tailored to your unique vision. Situated in the charming community of Milverton, this expansive property provides ample space for a thoughtfully designed residence that blends modern luxury with functional living. With Cailor Homes, you have the opportunity to create a custom home that showcases architectural elegance, high-end finishes, and meticulous craftsmanship. Imagine soaring ceilings and expansive windows that flood your home with natural light, an open-concept living space designed for seamless entertaining, and a chef-inspired kitchen featuring premium cabinetry, quartz countertops, and an optional butler’s pantry for extra storage and convenience. For those who appreciate refined details, consider features such as a striking floating staircase with glass railings, a frameless glass-enclosed home office, or a statement wine display integrated into your dining space. Design your upper level with spacious bedrooms, spa-inspired en-suites, and heated tile flooring, or extend your living space with a fully finished walkout basement featuring oversized windows, a bright recreation area, and an additional bedroom or home gym. Currently available for pre-construction customization, this is your chance to build the home you’ve always envisioned in a tranquil and picturesque setting. (id:60626)
Royal LePage Crown Realty Services
Royal LePage Crown Realty Services Inc. - Brokerage 2
298 Sonoma Boulevard
Vaughan, Ontario
Located in the heart of Sonoma Heights, one of Vaughan's most established and family-friendly communities, 298 Sonoma Boulevard offers a rare blend of charm, space, & thoughtful upgrades tailored for modern living. This 3+1 bed, 3-bath home features a beautifully designed layout that seamlessly blends comfort & function. A newly built sunroom, currently staged as the living & dining area, serves as the heart of the home, with 5 skylights, pot lights, heat pump for all season living & a walk-out to the backyard, creating a bright, open space perfect for entertaining or quiet afternoons. The chef's kitchen is equally impressive, featuring a centre island with built-in storage, built-in gas stove with hood vent, stainless steel appliances, custom backsplash, a breakfast nook, & a pantry, making it a true hub for family life & entertaining. The adjacent family room exudes warmth with a built-in gas fireplace, custom shelving, crown moulding, & pot lights for a cozy yet elevated feel. Upstairs, the primary bedroom is a serene retreat with a walk-in closet & elegant crown moulding, while the second floor's luxurious 5pc bathroom boasts a soaking tub, glass-enclosed shower, double sinks, built-in vanity with storage, custom tile work, & pot lights, offering spa-like comfort. Additional bedrooms are generously sized, ideal for children, guests, or a home office. The fully finished basement with a separate entrance includes a 4th bedroom, an additional kitchen & a 4pc bathroom complete with a soaker tub, perfect for extended family or flexible use. Step outside to your own private oasis, surrounded by mature greenery and enclosed by a fully fenced yard for added privacy. Enjoy a spacious deck, a built-in gas line for effortless BBQs, & a concrete patio thats perfect for both entertaining guests and unwinding in a tranquil outdoor setting. Close to top-rated schools, parks, trails, shops, and transit - live in a vibrant, sought-after neighbourhood that feels like home. (id:60626)
Sutton Group-Admiral Realty Inc.
150 Brooker Boulevard
Blue Mountains, Ontario
*PORTER SKELTON CUSTOM BUILD (2005) ~5 Bed 3 Baths (3200+ sf of Living Space) 5 Minute Stroll to the Iconic Village at Blue~ Plus Views to Blue Mountain from the Back Yard Oasis! Stunning Executive Residence/ Quiet Single Family Homes, Located in Prime Ski Areas and Close Proximity to the Sparkling Blue Waters of Georgian Bay~ Just Minutes From Your Door Step! Extensively Landscaped Lot (122 X61 FT) in a Highly Desirable Neighborhood with Gorgeous Perennial Gardens, This Home is the Ultimate Four-Season Retreat! Elevate your Lifestyle and Live your Legacy~ Private and Public Ski Clubs, Championship Golf Courses, the Georgian Trail System, Marinas, and the Shores of Georgian Bay! Welcome to Luxury Living with Quality Craftsmanship Throughout! Enhanced with Exquisite Design and Elegant Finishes~ Features Include: *Open concept Gourmet Kitchen with a Substantial Island and Stone Countertops *Functional Spacious Kitchen *Separate Dining Room * Main Floor Four Season Sunroom with Walk Out to Composite Deck (14.7X11.3 ft.) ~ Views to Blue Mountain *Welcoming Family Room with Cathedral Ceilings and Cozy Gas Fireplace *Main Floor Primary Bedroom with Modern 3 Pc Bath *Two Additional Bedrooms and 4 Piece Bath *Main Floor Laundry with Garage Entrance *Over sized (21.11X12.6 ft.) Insulated Garage. The Lower Level Features~ (Professionally Finished in 2017~ Porter Skelton) *Generous Family/Recreation Room with a Gas Fireplace * 2 Sizeable Bedrooms *3 Piece Bath * 200 Amp Electrical Service *Large Hobby/Workshop Room (Ski/ Bike Tuning Space) *Cold room *Covered Front Porch *Interlocking Driveway *Concrete Front Steps * Roof 2021. Experience the Best of the Village of Blue Mountain~*Boutique Shops *Restaurants *Cafes/Culinary Delights *Art *Culture of Southern Georgian Bay! Enjoy Skiing, Snow Shoeing, Waterfront Strolls, Countryside Walks or Visit Vineyards, Orchards, or Microbreweries. View Virtual Tour and Book your Private Showing Today! (id:60626)
RE/MAX Four Seasons Realty Limited
102 Ranch Road
Okotoks, Alberta
Welcome to this expansive and beautifully appointed 2 storey home offering over 4,000 sq ft of thoughtfully designed living space. Located in one of Okotoks’ most sought after, family friendly communities, this home combines luxurious features with everyday comfort. The main floor welcomes you with rich hardwood flooring, a spacious open concept layout, and premium finishes throughout. The kitchen is a chef’s dream with high end appliances, a large pantry, under cabinet lighting, quartz counters and a huge island, perfect for entertaining. A private office, mudroom with access to the heated triple car garage, and a stylish 2 piece bathroom complete the main level. Upstairs, you’ll find a generous family room perfect for movie nights or a kids’ play area. The massive primary suite is a true retreat, featuring a luxurious 5 piece ensuite and an oversized walk-in closet. Three additional bedrooms, a full bathroom, and a convenient upstairs laundry room ensure there’s room for everyone. The fully finished basement adds even more living space with a large rec room, a fifth bedroom, another full bathroom (with laundry hookups), and a home gym. Step outside to your private west facing backyard, backing onto peaceful green space ideal for enjoying sunsets and outdoor gatherings. The home also includes central A/C, an IQ Air filtration system, sprinkler system and whole-home water filtration for year-round comfort and wellness. Situated close to top rated schools, boutique shopping, dining, golf courses, and all amenities, this exceptional home offers the perfect blend of luxury, location, and lifestyle. Call for your private showing today! (id:60626)
Century 21 Bamber Realty Ltd.
4383 Seldon Road
Abbotsford, British Columbia
Well-Maintained 5-Bedroom Home on Half-Acre Corner Lot! Located at the corner of Clayburn and Seldon, this spacious property offers 5 bedrooms and 3 bathrooms, including a 2-bedroom mortgage helper with separate entrance. There's also potential for a second suite. Enjoy a beautiful yard with mature landscaping and fruit trees. Major updates include a new roof (2020), septic system (2016), and electrical upgrades (2016). You can build a shop or a coach house on this large lot (confirm with the City of Abbotsford). Two driveways offer plenty of parking and flexibility. A great location-close to schools, shopping, and highway access, yet with a quiet, country feel. Not in a flood zone. A fantastic place to live now and build your dream home in the future! (id:60626)
RE/MAX Truepeak Realty
46 Postans Path
Hamilton, Ontario
Welcome to 46 Postans Path, a beautifully maintained 4 bedroom, 3.5 bathroom, 2,152 sqft home nestled in Ancaster's prestigious Lloyminn and Lovers Lane neighbourhood. Set on a 64.99 x 112.50 ft lot with mature trees and a private, fully fenced backyard, this home features exceptional updates and a timeless layout. Inside, enjoy a classic main floor with tile and hardwood flooring, a traditional living and dining room and a cozy family room with wood fireplace ("as-is", not used by current owners) and direct walkout to the backyard. The updated white kitchen (2020) includes all appliances and provides a bright, functional space for everyday living. Upstairs features 4 spacious bedrooms with carpet updated in 2021, including a primary bedroom with ensuite and a 5-piece bathroom to serve the other bedrooms. The finished basement features a large rec room with wet bar, sink and keg tap, plus a separate home office for remote work or study. Outside, relax in your private inground pool with new liner and safety surface (2021) and entertain under a premium Lumon aluminum & acrylic awning (2015) with 30-year transferrable warranty. The backyard features lush landscaping and plenty of room to enjoy summer days. Extensive mechanical updates provide peace of mind, including HVAC (furnace & AC) - 2023, 200 AMP electrical panel & service - 2023, Eavestroughs - 2024, Water heater (rental) - 2024, Roof - 2016. Located steps to conservation trails, Lions Club outdoor pool, Ancaster High School, Morgan Firestone Arena and minutes to shopping and highway access. A rare opportunity in a highly sought-after community - stylish, solid and ready for your family! (id:60626)
Keller Williams Complete Realty
23862 117b Avenue
Maple Ridge, British Columbia
Welcome to this bright & beautifully maintained family home offering over 3,500 sqft of living space in the heart of Cottonwood. Situated on a quiet no-thru street, this home features a private, landscaped south-facing yard & a double garage-perfect for family living. Main floor boasts a great room with soaring cathedral ceilings, cozy gas fireplace, & a spacious open kitchen ideal for entertaining. Dedicated office near the entry makes working from home or running a small business a breeze. Upstairs, you'll find 4 generous bedrooms, including a large primary suite with a soaker tub, separate shower, & walk-in closet.Full walkout bsmt is ready for your ideas-suite potential, media room, or in-law accommodation. Located just steps from Alexander Robinson Elementary, transit, & parks,this is it! (id:60626)
Royal LePage - Brookside Realty
46 Postans Path
Ancaster, Ontario
Welcome to 46 Postans Path, a beautifully maintained 4 bedroom, 3.5 bathroom, 2,152 sqft home nestled in Ancaster’s prestigious Lloyminn and Lovers Lane neighbourhood. Set on a 64.99 x 112.50 ft lot with mature trees and a private, fully fenced backyard, this home features exceptional updates and a timeless layout. Inside, enjoy a classic main floor with tile and hardwood flooring, a traditional living and dining room and a cozy family room with wood fireplace (as-is, not used by current owners) and direct walkout to the backyard. The updated white kitchen (2020) includes all appliances and provides a bright, functional space for everyday living. Upstairs features 4 spacious bedrooms with carpet updated in 2021, including a primary bedroom with ensuite and a 5-piece bathroom to serve the other bedrooms. The finished basement features a large rec room with wet bar, sink and keg tap, plus a separate home office for remote work or study. Outside, relax in your private inground pool with new liner and safety surface (2021) and entertain under a premium Lumon aluminum & acrylic awning (2015) with 30-year transferrable warranty. The backyard features lush landscaping and plenty of room to enjoy summer days. Extensive mechanical updates provide peace of mind, including HVAC (furnace & AC) - 2023, 200 AMP electrical panel & service - 2023, Eavestroughs - 2024, Water heater (rental) - 2024, Roof - 2016. Located steps to conservation trails, Lions Club outdoor pool, Ancaster High School, Morgan Firestone Arena and minutes to shopping and highway access. A rare opportunity in a highly sought-after community - stylish, solid and ready for your family! (id:60626)
Keller Williams Complete Realty
65 Fletcherdon Crescent
Toronto, Ontario
**Fully Renovated 6-Bedroom Smart Home Near York University!**This rare gem in North York offers modern living and exceptional value. A detached 6-bedroom home (3+3 layout) just steps from York University, the upcoming Finch West LRT, parks, and schools, perfect for families, investors, or multi-generational living. Enjoy peace of mind with major upgrades: a new roof (2022), attic insulation (2021), smart HVAC with humidity control (2021), new AC (2020), updated plumbing/electrical/windows, and a fresh stucco exterior (2024). Upstairs, find an open-concept living/dining area with pot lights, smooth ceilings, and luxury laminate flooring. The custom kitchen features quartz counters, family sized island, high-end appliances, a gas cooktop, electric wall oven, and Samsung smart fridge. Smart lighting is Google/Alexa-enabled, and a Jacuzzi tub adds spa comfort. Upstairs laundry is private, with no shared access.The basement is fully renovated (2024), offering 3 bedrooms, a full kitchen with gas/electric stove hookups, and a sleek bathroom with a glass shower. Separate entrance, dedicated laundry, and income potential make it rental-ready.The backyard is a private oasis with mature trees, a play zone, patio lounge, hammock, BBQ area, and landscaped gardens, fully fenced for pets or kids. Extras: Private driveway (fits 5), approx. 50 x 120 lot with garden suite potential, two kitchens, two laundry areas, and smart home features throughout. A move-in-ready home that blends modern style, smart functionality, and strong rental potential in a growing neighborhood. A Must See!! (id:60626)
Century 21 Regal Realty Inc.
758 Wyldewood Road
Port Colborne, Ontario
Welcome to your exclusive country retreat, situated on nearly 55 acres of pristine natural landscape. This unique property offers direct access to the picturesque Friendship Trail and is merely minutes away from the Sherkston shores on Lake Erie, making it an excellent choice for outdoor enthusiasts and nature aficionados. The focus of this estate is the expansive land, providing ample opportunity to enhance the existing home, which requires some final finishing touches. With land becoming increasingly scarce, this is a rare opportunity to acquire 55 acres that allow for potential expansion of the living space or the possibility of developing additional units to help offset costs until you are ready to fully utilize the property. Given that the land is currently zoned for agricultural use, you can benefit from substantial property tax credits and the option to cultivate the land personally. The location and potential this property offers are unparalleled. Revel in complete privacy while enjoying stunning views of the scenic pond in your backyard. A delightful 29 x 25 detached barn, equipped with a wood-burning stove, adds a rustic charm and offers limitless possibilities for use as a workshop, studio, or storage space. While the home may have some areas that require attention, it is thoughtfully updated, featuring a beautiful kitchen complete with a large island and an expansive pantry ideal for entertaining or family living. The generous great room boasts rich wooden flooring, and patio doors open to a wraparound porch, where you can savor serene sunsets and tranquil mornings. A newer constructed attached garage with in-floor heating and hydro provides year-round comfort and convenience. With multiple separate entrances and a versatile layout, there is remarkable potential to create additional living units, perfect for extended family, guests, or generating income. (id:60626)
Royal LePage NRC Realty
RE/MAX Niagara Realty Ltd
3077 Neyagawa Boulevard W
Oakville, Ontario
Luxury Executive 2-Storey Rosehaven Freehold Townhome in move-in ready condition, offering over 2,500 sq. ft. of thoughtfully designed living space and a professionally finished basement. Boasting 9-foot ceilings on the main floor and in the primary bedroom, this home is exceptionally well maintained and finished in elegant designer colors. Perfectly situated within walking distance to shopping plazas, schools, the Oakville Sports Centre, and scenic trails. Oakville Hospital and major highways are just minutes away, making daily commuting and errands a breeze. Interior features include California shutters, hardwood flooring throughout the main and upper levels, Berber carpet in the basement, an oak staircase, pot lights on both the main floor and basement, granite countertops, upgraded kitchen cabinets, stainless steel appliances, a gas stove, and a cozy gas fireplace. Convenient second-floor laundry with stacked washer and dryer adds to the functionality. Additional highlights include a heated floor in the covered hallway with direct access to the double-car garage, and an interlock patio with a built-in BBQ gas line - perfect for outdoor entertaining. This energy-efficient home is equipped with a high-efficiency furnace, a heat recovery ventilation (HRV) system, a power-vented water heater, central air conditioning, central vacuum, a smart thermostat, and Alexa-integrated dimmable LED lighting for modern comfort and control (id:60626)
Homelife Landmark Realty Inc.

