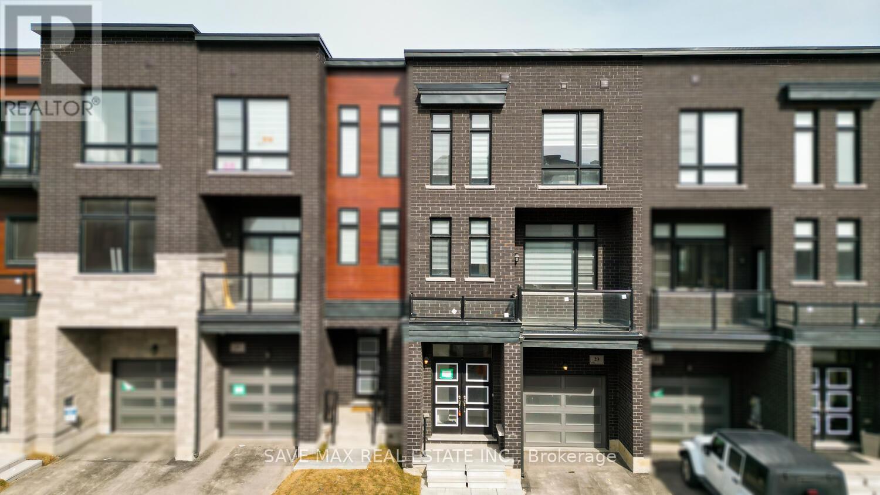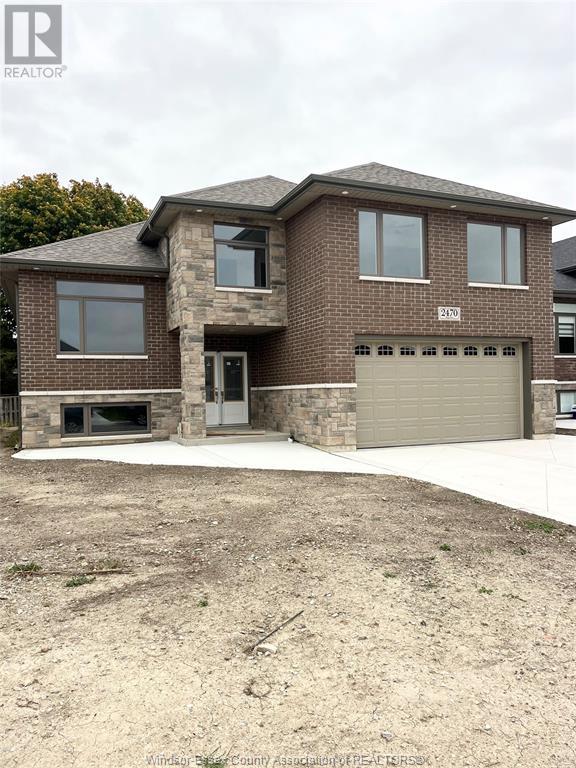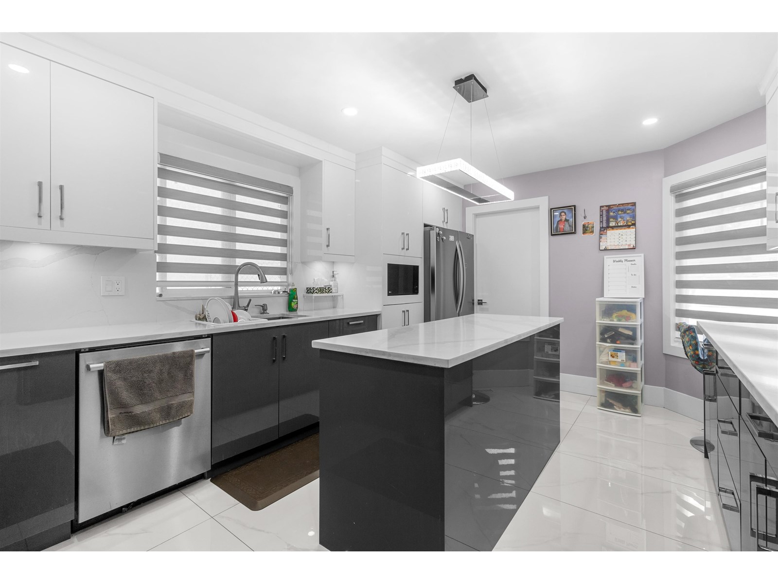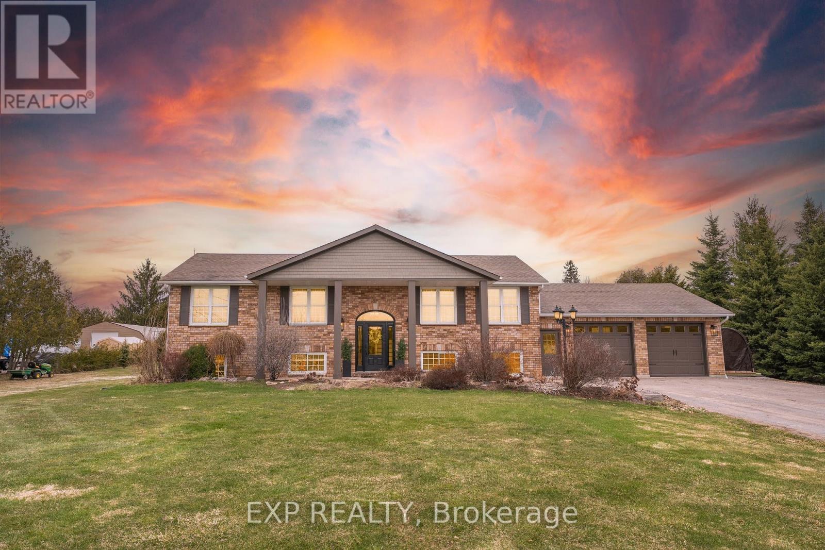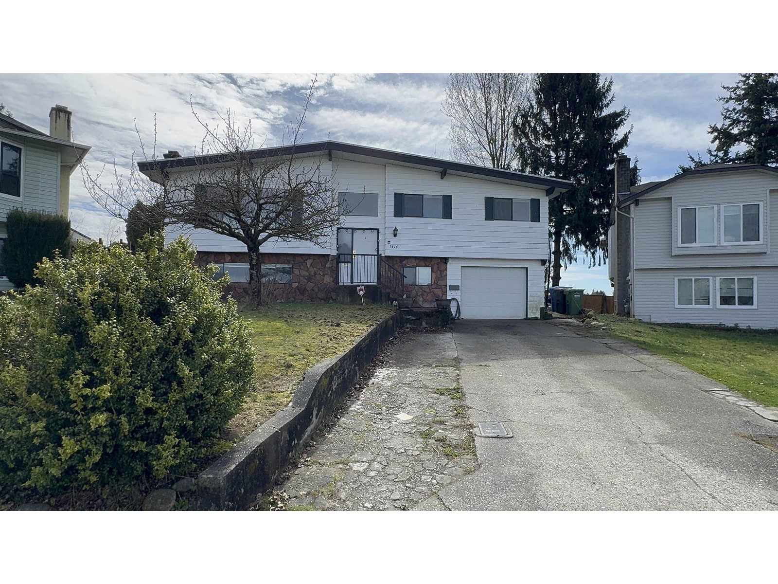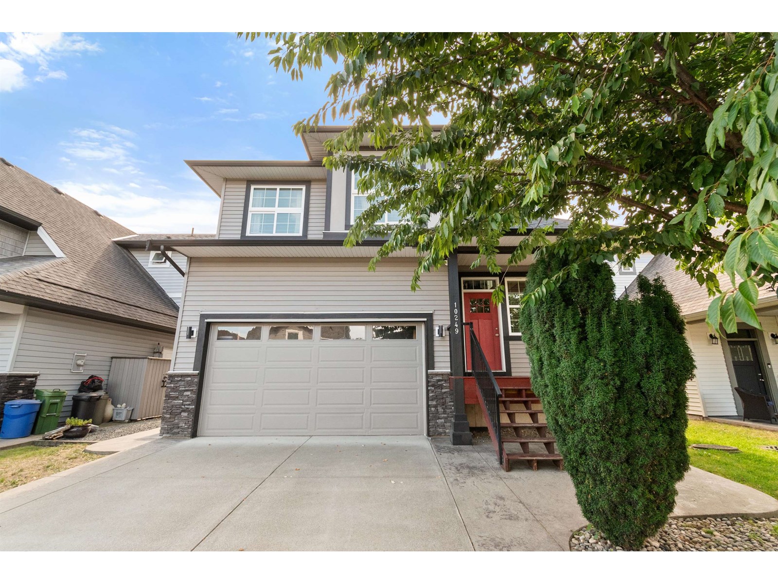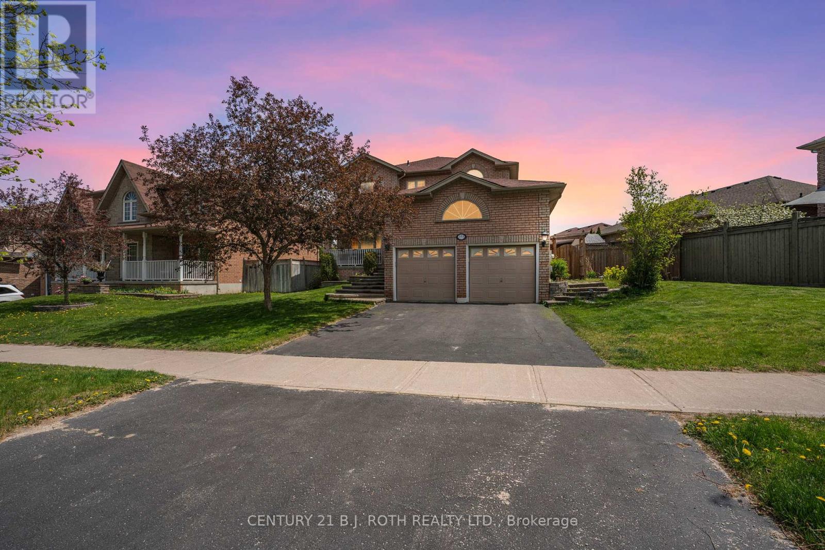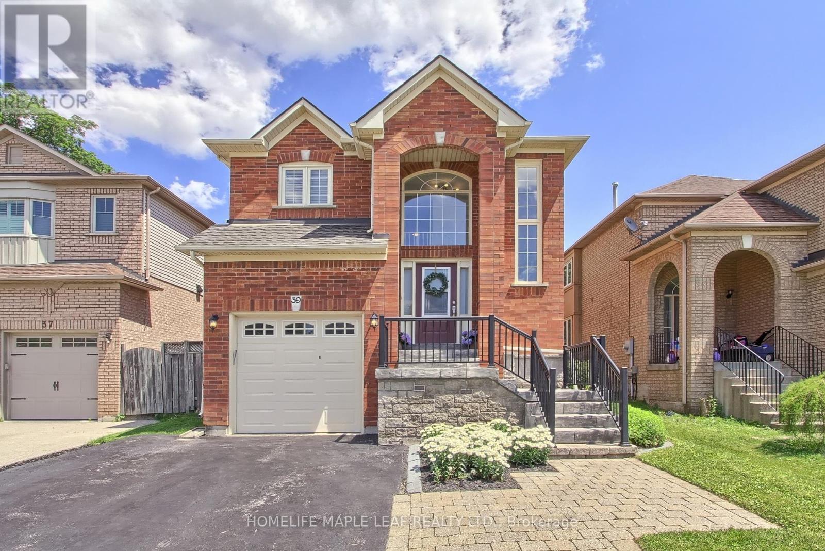2144 25th Side Road
Innisfil, Ontario
Top 5 Reasons You Will Love This Property: 1) Large In-Town Treed Lot Backing On Raynor Court And 25th Sideroad With Great Opportunity For Investors With Possible Future Severance 2) Water And Sewer Accessibility On Both Raynor Court And 25th Sideroad With Gas Availability On Streets As Well 3) 3 Season Cottage On Property With Water, Sewer, And Featuring 3 Piece Bathroom, Kitchenette And Wood Burning Stove 4) Close Proximity To Many Amenities And Optimal Location With Parks And Lake Simcoe Only Minutes Away 5) Easy Access To Commuter Routes Including Highway 400, Yonge Street, And Minutes To Barrie. Visit Our Website For More Detailed Information. (id:60626)
Faris Team Real Estate Brokerage
23 Paradox Street
Vaughan, Ontario
One-of-a-Kind Luxury Executive Townhouse | 1,922 Sq. Ft. | 2 Kitchens | 2 Laundry Rooms | Finished Basement Welcome to this exceptional luxury townhousea rare find combining upscale living with unmatched versatility. Boasting 3 spacious bedrooms, 3 beautifully finished washrooms, and a built-in garage, this thoughtfully designed home is perfect for families, professionals, or investors seeking comfort, style, and rental potential.From the moment you arrive, the grand double-door entry sets the tone for the elegance within. The main floor features a fully equipped second kitchen and a 4-piece washroom, offering a fantastic opportunity for rental income or a private in-law suite, complemented by a finished basement for added space and flexibility.Upstairs, you'll be greeted by a sun-drenched living area with large windows and an open-concept layout that seamlessly connects the main kitchen, dining, and great roomperfect for entertaining or relaxing in style. The modern kitchen is outfitted with stainless steel appliances, sleek countertops, and ample cabinetry, making it as functional as it is beautiful.Each of the three generously sized bedrooms offers large windows, abundant natural light, and plenty of storage space. The primary bedroom features its own private balcony, creating a peaceful retreat. The three upscale washrooms throughout the home include premium tile work, contemporary fixtures, and elegant finishes.Enjoy not one, but three private balconiesoff the living room, great room, and primary bedroomoffering scenic views and the perfect spot for morning coffee or evening unwinding.Additional features include:Two separate laundry roomsideal for privacy and convenience in rental setupsFinished basement for rental unit, recreation, guest suite, or extra storagePremium finishes throughout, with attention to detail in every cornerExtensive upgrades throughout the home, including modern lighting, premium window coverings, high-end flooring. (id:60626)
Save Max Real Estate Inc.
1075 Rocky Narrows Road
Bracebridge, Ontario
This immaculately maintained 4-bedroom, 3-bathroom home is nestled on the tranquil shores of the Muskoka River, just 15 minutes from Bracebridge. Ideal for a family, this spacious 3,000 sq ft year round home offers the perfect balance of comfort, function, and waterfront fun. The oversized 28x25 detached garage features screened-in garage doors. Perfect for projects, storage, or enjoying the breeze bug-free. Step inside to discover a bright and inviting interior, featuring a generous primary suite with walk-in closet with private ensuite bathroom. The flexible second living space could be perfect for a kids playroom, home office, or personal gym. The walkout basement features a second kitchen, offering the potential to create private guest quarters. Outside, enjoy two back porches overlooking the river, a detached double garage, a drive-through wood shed, and the bonus of your very own pontoon boat included. The sandy shoreline is perfect for children to play, while a diving board offers a fun way to cool off on hot summer days. With seasonal neighbours on both sides tucked in a quiet, peaceful setting, this property is a rare find offering year-round enjoyment and classic Muskoka charm. (id:60626)
Royal LePage Lakes Of Muskoka Realty
2470 Roxborough
Windsor, Ontario
Welcome to 2470 Roxborough, Royatly Homes last raised ranch bonus room, This full brick and stone beauty boasts 7 bedrooms, 5 baths including 3 ensuits, 2 kitchens, 2 laundry rooms and a grade entrance to the basement. Approx 2200"" of top quality materials and finishes. Granite/quartz counters throughout the home, upgraded cabinetry and trims, large low e windows, engineered hardwoods on main and 2 storey, procelin tile in all wet areas with water proof vynl laminate throughout the basement. family room with gas fireplace and mantel, roughed in alarm, double car insulated 8' garage door with windows, insulated walls and primed with side man door. Energy effecient furnace/ a.c., including H.R.V. system, and tankless hot water tank installed. Fantastic location, 5 minutes to university of windsor and st. clair college, shopping grade schools and more. Always attached 7 year tarion warranty. For more info visit our model home at 2435 Roxborough or email REALTOR®. (id:60626)
RE/MAX Preferred Realty Ltd. - 584
7068 129a Street
Surrey, British Columbia
Welcome to this beautifully renovated 5-bedroom, 2.5-bathroom rancher located in the heart of West Newton. Sitting on a 4,515 sq ft lot, this home features extensive updates including new flooring, modern lighting, updated bathrooms, a refreshed kitchen, and central air conditioning for year-round comfort. The layout includes a flexible 1- or 2-bedroom mortgage helper with a private entrance - ideal for extended family or rental income. Outdoors, enjoy ample parking for multiple vehicles plus RV parking. Situated on a quiet street, this home is close to all levels of schools, parks, shopping, and transit. Whether you're a first-time buyer, investor, or looking for a turnkey family home, this one check all the boxes. (id:60626)
Royal LePage Global Force Realty
1532 Southwood Road
Gravenhurst, Ontario
A striking contemporary home set on nearly 4 acres of private woodland in Muskoka. Designed with clean, minimalist lines, this newer build offers a functional single-level layout with soaring ceilings, expansive windows, and a seamless open-concept living, dining, and kitchen area. Exceptional craftsmanship is showcased throughout, with polished poured concrete floors, sleek architectural details, and a spacious primary suite featuring a walk-in closet and a spa-like 5-piece ensuite with a standalone soaker tub, glass-enclosed shower, and a double sink vanity. Radiant in-floor heating ensures year-round comfort, while a propane fireplace adds a warm touch to the living space. The home features three bedrooms, with one currently used as an office and another as an exercise room, plus an additional living area with a walkout onto a 700 sq ft deck, on the north side that could easily be converted into a fourth bedroom. Located just 15 minutes to Gravenhurst amenities, 10 minutes to Washago, and 20 minutes to Orillia with its full-service hospital, this property offers the perfect balance of privacy and accessibility. Situated on a year-round, municipally maintained road, and close to Sparrow Lake part of the Trent-Severn Waterway with the nearest boat launch just about 3 km away. (id:60626)
Sotheby's International Realty Canada
35 Killdeer Drive
Kawartha Lakes, Ontario
Tucked Away On A Quiet Street In The Sought-After Orange Corners Community, This Beautiful Bungalow Sits On Just Over An Acre, Offering Privacy And Space Only Minutes From Peterborough. The Open-Concept Main Floor Features Gleaming Hardwood, Large Windows That Fill The Space With Natural Light, And A Tastefully Updated Kitchen (2020) With A Large Centre Island, Quartz Counters, Farmhouse Sink, Gas Range, Stainless Steel Appliances, Backsplash, And Undermount Lighting. The Spacious Living And Dining Area Flows Seamlessly From The Kitchen, Making It Perfect For Hosting Family And Friends With Ease. The Primary Bedroom Includes A Walk-Out To The Deck And A 3-Piece Ensuite With A Jacuzzi Tub, While Two Additional Bedrooms And A 4-Piece Bathroom Complete The Main Level. Step Outside To An Expansive Deck (2024), Perfect For Entertaining Or Relaxing To The Sounds Of Nature, With A 6-Seater Hot Tub (2017), Gazebo, And Above-Ground Pool. The Fully-Finished Basement - With Access From Both The Main Floor And A Separate Entrance Through The Garage - Offers A Complete In-Law Suite With A Full Kitchen (2023), Stainless Steel Appliances, Eat-In Area, Open-Concept Family Room With Gas Fireplace, Bright Bedroom With Oversized Windows, 4-Piece Bath, And Spacious Laundry/Mudroom. Freshly Painted In 2025, This Home Also Includes Abundant Storage, Parking For 12+ Vehicles, And A Custom Garden Shed. Dont Miss This Exceptional Opportunity To Enjoy Country Living With City Convenience! (id:60626)
Exp Realty
1414 Kipling Street
Abbotsford, British Columbia
The wait is over-this exceptional home is ideal for families or investors alike. Situated on a quiet cul-de-sac, it offers convenient access to shopping, the University of the Fraser Valley, the Abbotsford Entertainment Centre, and is just two minutes from Highway 1. The legal two-bedroom suite (1 bedroom + den) provides a fantastic mortgage helper with ample parking. The upper level, partially renovated, features a spacious living room, family room, and three bedrooms. Enjoy the private, south-facing sundeck in the backyard-perfect for relaxation. Nestled in one of the most sought-after family-oriented communities, this home is a rare find in a highly desirable neighborhood. (id:60626)
Real Broker B.c. Ltd.
10249 Manor Drive, Fairfield Island
Chilliwack, British Columbia
Welcome to this 4 bed, 3 bath home in sought-after Fairfield Island! Featuring a spacious kitchen with quartz countertops, central A/C, and a family-friendly layout, this home is perfect for comfortable living and entertaining. Located just minutes from Strathcona Elementary and a short drive to District 1881. Surrounded by parks, trails, and fishing! Ideal for active families. Don't miss this opportunity to own a beautiful home in one of Chilliwack's best family friendly neighborhoods! (id:60626)
RE/MAX Nyda Realty Inc.
333 Cox Mill Road
Barrie, Ontario
Welcome to 333 Cox Mill Road, an elegant 4-bedroom, 4-bathroom home nestled in South Shore, one of Barrie's most desirable and prestigious neighborhoods. This property offers a perfect blend of comfort, functionality, and upscale living just moments from Lake Simcoe. Step inside and discover a spacious layout featuring a bright and inviting family room, a dedicated home office, and a formal dining room ideal for entertaining. The kitchen is well-appointed and offers both style and convenience, seamlessly connecting to the main living areas for effortless everyday living. Upstairs, generously sized bedrooms provide plenty of space for the whole family, including a serene primary suite with a private ensuite bath and very spacious walk in closet. Mature trees and thoughtful landscaping provide privacy and a sense of retreat, all while being just minutes from downtown Barrie, waterfront parks, hiking trails, top-rated schools, and the GO Train. Don't miss your chance to experience refined family living in this prime location. Book your private tour today! (id:60626)
Century 21 B.j. Roth Realty Ltd.
739 Tavender Road Nw
Calgary, Alberta
OPEN HOUSE Sunday July 6th 2-4PM! 0.2 Acre Huge corner R-CGLot with wide and open city view to the east. Grat location, great potential, great revenue! Full DUPLEX ON ONE TITLE! 737 & 739 Tavender Rd NW. Offers 11 bedrooms ( 3 huge bedrooms in the lower level, 2 of then with 3 pc en-suite bathrooms), 5 full bathrroms, for suites (2 in the lower level is illegal) .This amazing cash cow property is fully renovated since 2007 until now. with new floor, new paint, 2 new bathrooms in the basement. 2 new kitchenette in the basement illegal suite. Both sides are identical floor plans but reversed. All cabinets stripped and stained, light fixtures updated. ALL WINDOWS AND DOORS (INTERIOR & EXTERIOR) HAVE BEEN REPLACED including vinyl patio doors. ROOF IN 2016. All soffits, fascia and eavestroughs replaced w/maintenance free. Both FURNACES REPLACED WITH MID EFFICIENCY. Both hot water tanks replaced in Feb 2019. All appliances on main floor are newer. Brand new 3 sets of washer/dryer in one, 2 refrigerators, inductive cook-top on the 737 side lower level illegal suite. Both balconies have newer glass and metal railing, maintenance free vinyl flooring and offer great open views. Perfect corner location on a quiet street with HUGE PIE SHAPED YARD fully fenced w/maintenance free fencing. Close to Diefen Baker High school ( IB program),John A Mcdonal School, FFCA, TLC, Thorncliffe Elementry School Nose Hill Park etc. Thornhill recreation centre and shopping centre, and future grenn line station. 15 minutes to Downtown , airport. Unbeatable location and potential. (id:60626)
Grand Realty
39 Segwun Road
Hamilton, Ontario
Welcome to 39 Segwun. beautifully upgraded 4+1 Bed Detached home in the heart of Waterdown. Open concept layout spacious & bright. It offers rare 4+1 bedrooms, an open-concept Living room/Family Room/Upgraded Kitchen with waterfall Quartz countertop & matching Quartz backsplash & an oversized island. High end upgraded appliances. Fresh paint throughout. New luxury vinyl flooring throughout main floor. Bright LED potlights throughout. California shutters. Fully finished basement with 5th Bedroom & a large recreational area with a 2pc bath. Functional backyard offering plenty of privacy. Conveniently located to cater all your needs within a 5 km radius with HWY 6 /403 & steps to all amenities. Walking distance to Waterdown district high school. 2min walk to YMCA. 10min Drive & 25min bus to Aldershot GO. This dream home is truly an opportunity not to be missed! (id:60626)
Homelife Maple Leaf Realty Ltd.


