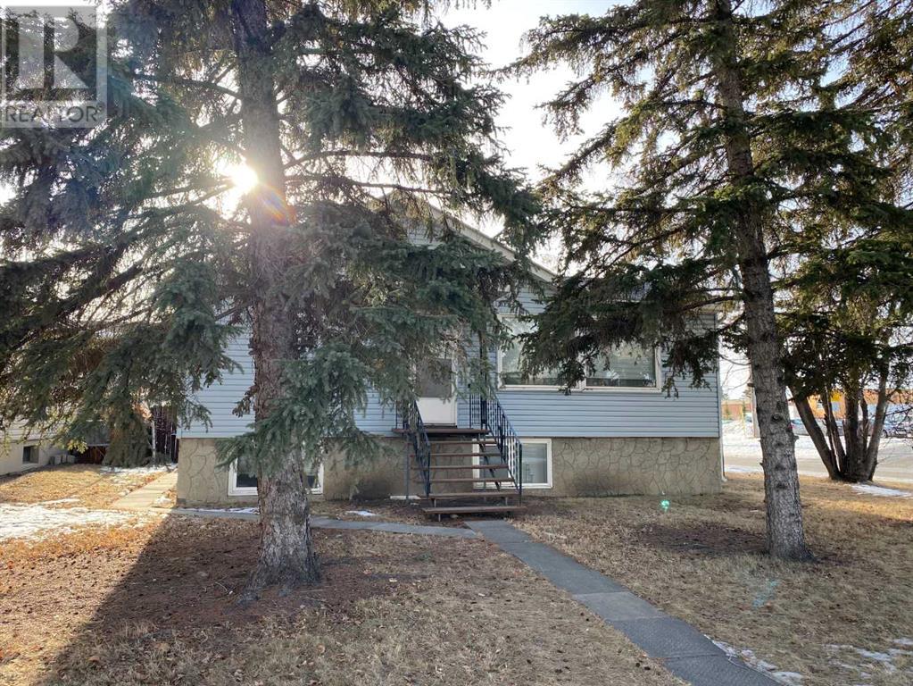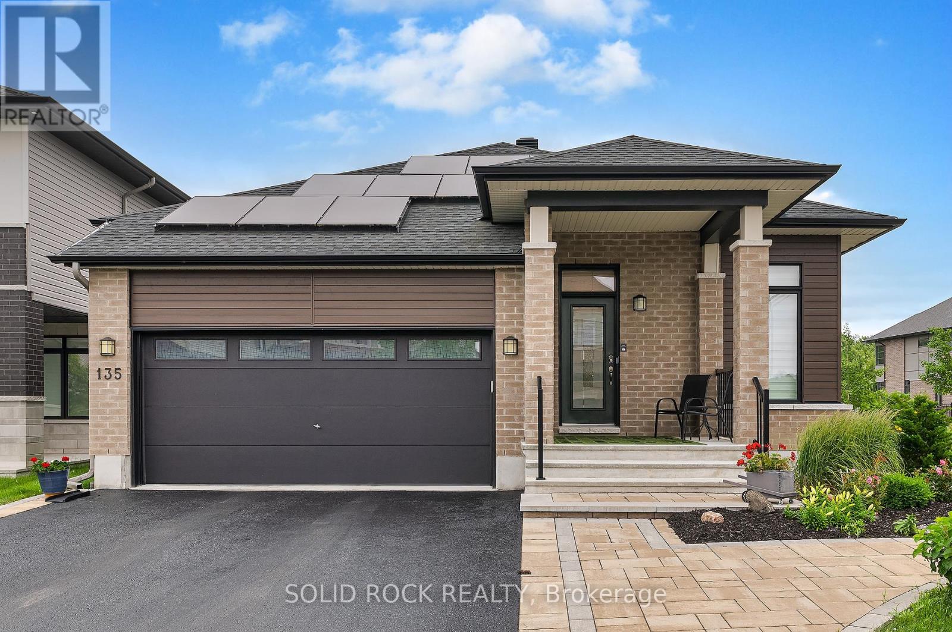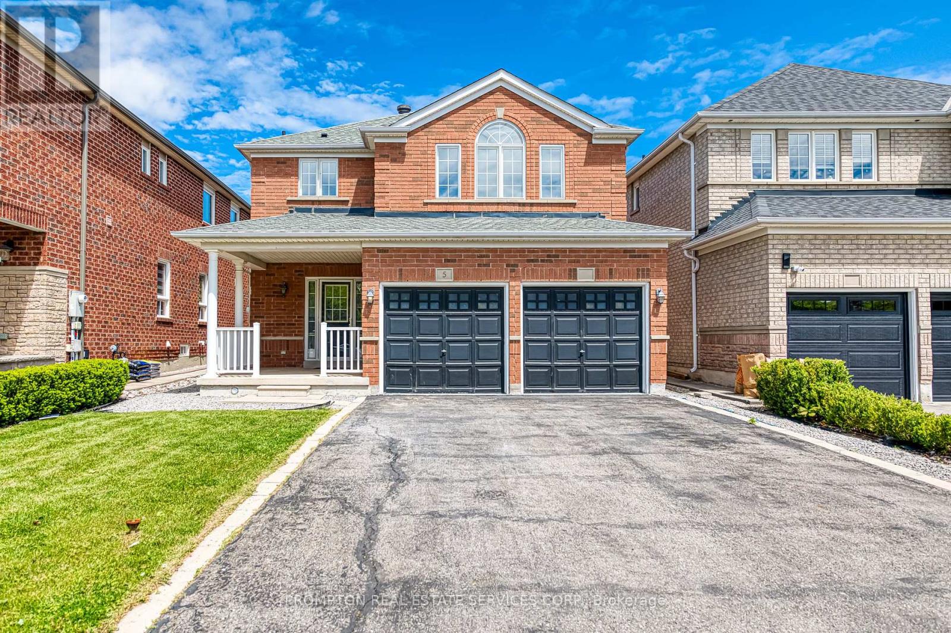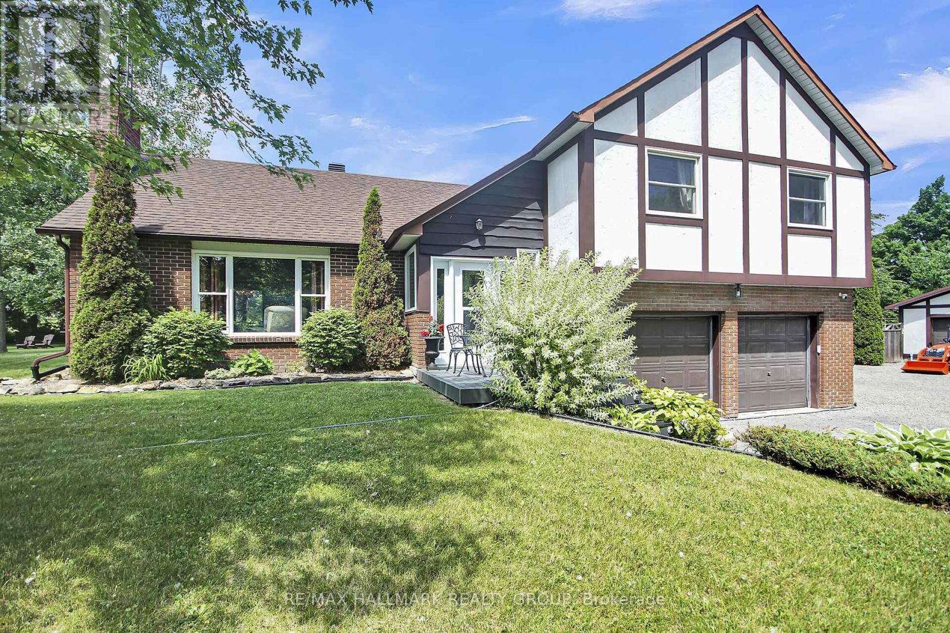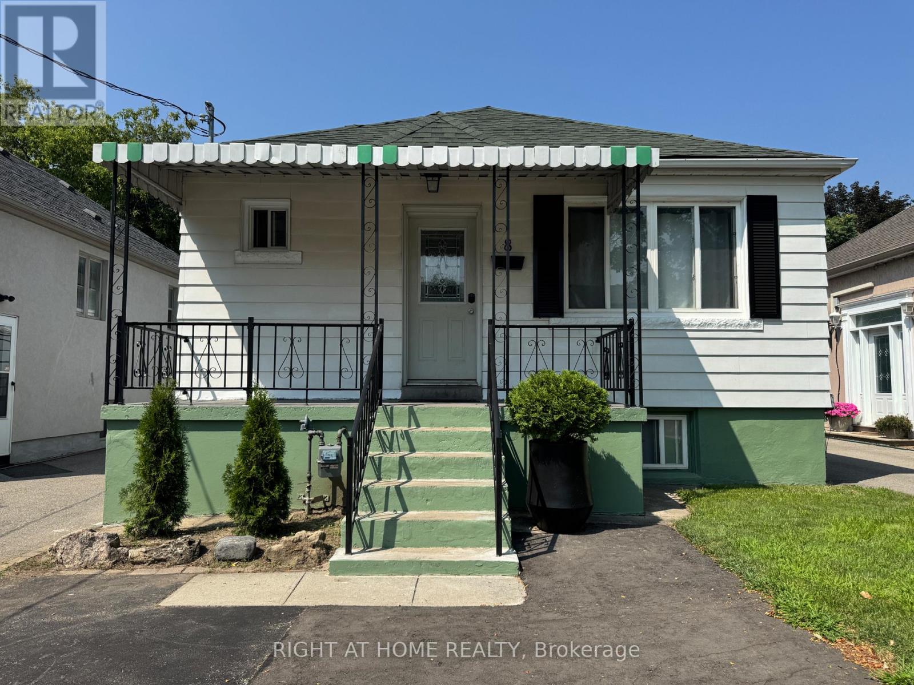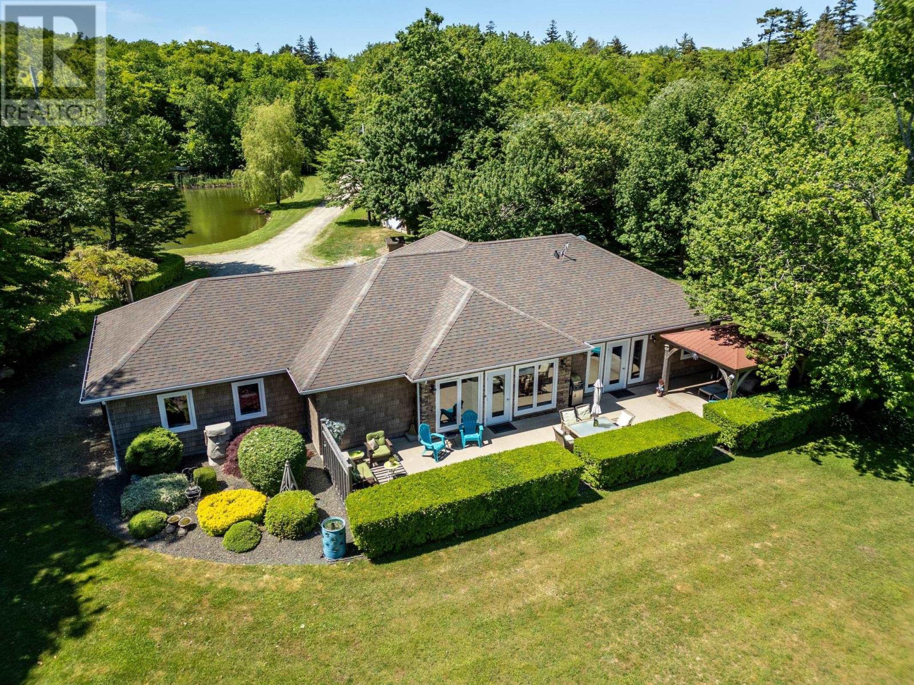2139 51 Avenue Sw
Calgary, Alberta
BEING SOLD AS LAND VALUE ONLY. 50 X 122 Ft RCG corner lot............With plans (id:60626)
RE/MAX First
135 Pathfinder Way
Ottawa, Ontario
Unique Urbandale 3 Bed, 3 Bath Bungalow, ideally situated on a premium high 44-foot corner lot in the highly sought-after Riverside South community. Steps from a French Catholic Elementary School, Memorial Grove Park, OC Transpo bus stops, and a 25-minute walk to the LRT Limebank Station, this location perfectly blends convenience and tranquility. Designed with efficiency and future lifestyle in mind. The home boasts an impressive EnerGuide Rating of 10, just short of net zero, ensuring ultra-low Energy costs. A 34-panel solar array (9 kW) and a high-efficiency heat pump work in harmony with a natural gas furnace and hot water tank, resulting in ultra-l bills. There is 12 kW natural gas automatic stand by generator. The 200-amp electrical panel includes a whole-home surge protector, and a rented premium filtration system for chlorine and heavy metal free water throughout the home. The thoughtful layout features upgraded hardwood flooring and a versatile multi-purpose room ideal as a home office, extra bedroom, or home business. Pocket doors provide optional separation between the main and lower levels, enhancing comfort and privacy. The chef's kitchen is equipped with induction cooktop, cabinet-depth fridge/freezer, stainless steel dishwasher, and a generous walk-in pantry. Built-in storage and wardrobe units by Dymon maximize every inch of space. Custom window covering, gorgeous 10-foot ceiling & 9-foot doors give you a truly modern look. The dedicated lower level offers a self-contained in-law suite or more family living space complete with a spacious bedroom, full bathroom, kitchenette, dining & living room, 4 extra-large windows, and metal tile drop ceilings for easy maintenance access. The enclosed fencing with 8'x10' metal-roofed wooden garden shed as well as an elegant landscaped garden featuring interlock stone, gravel pathways, and abundant perennial flowers and plants. This is a home built for beauty, built for smart living, and built for the future. (id:60626)
Solid Rock Realty
5 Casemount Street
Aurora, Ontario
Welcome to 5 Casemount St Nestled on a premium 36' lot in the family-friendly Bayview Meadows neighbourhood, this beautifully maintained 3+1 bed, 3-bath home with a 2-car garage has been lovingly cared for. The main floor features a spacious living room with a cozy gas fireplace, an eat-in kitchen with walkout to the backyard, and a convenient powder room. Upstairs offers 3 bright bedrooms, including a large primary with a 4-pc ensuite and walk-in closet (id:60626)
Prompton Real Estate Services Corp.
Lt.3 11118 80a Avenue
Delta, British Columbia
RARE FIND, CENTRAL LOCATION!! Build your dream home on this 5038 sq. ft lot in the heart of North Delta. Fully serviced ready to build 3 level Modren home with multiple mortgage helpers including legal 2 Bed basement suite and a 2 Bed coach home. Secondary Master on main floor. Pre-Aproved plan allows 48% of the lot coverage for construction. No Sewer/storm pumps needed in the pre-aproved plan. loads of street parking for your tenants and guests. Great Location walking distance to both level of Schools and sun god recreation centre. please contact for details and possible customizations in the plan. (id:60626)
Century 21 Coastal Realty Ltd.
6942 Gallagher Road
Ottawa, Ontario
Charming Tudor-Style Country Home on 3.7 Acres. Discover timeless elegance and peaceful rural living in this beautifully maintained Tudor-style home, nestled on 3.7 private acres behind a rustic stone wall just outside North Gower. This 4-bedroom, 3-bathroom residence offers a perfect blend of classic character, modern updates, and serene outdoor spaces ideal for families and nature lovers alike. Step inside to find a spacious and inviting interior featuring a mix of rich oak hardwood and ceramic flooring throughout. The main living areas are designed for both comfort and entertaining, highlighted by a wood-burning fireplace insert granite kitchen counter tops and generous natural light.All 4 bedrooms are all on the second level. The master bedroom features an en-suite, walk-in closet and a composite/glass balcony that overlooks the beautifully landscaped back yardOn the main floor, there is a large mudroom with convenient laundry and 2 piece bathroom. The mudroom provides direct access to the 2 car integral garage and rear patio area.The fully finished basement provides ample additional living, workshop, exercise and storage space and could be readily converted to separate in-law suite with its own separate access door.To the rear of the property there is a stunning 46 ft x 20 ft tiered deck and screened-in room and an expansive interlock patio area which includes a large gazebo and hot tub (both installed in 2022), providing the ultimate space for private outdoor relaxation.The property also features an expansive driveway and parking area as well as a fully insulated detached 36 ft x 24 ft garage / workshop, which provides ample space for all your vehicle and toy storage needs.Located just minutes from the amenities of North Gower and with easy access to Ottawa and highway 416, this exceptional property offers the rare opportunity to enjoy country living with comfort and style. (id:60626)
RE/MAX Hallmark Realty Group
8 Culnan Avenue
Toronto, Ontario
Beautiful Renovated 3+2 Bedroom Bungalow with Separate Basement Entrance in High-Demand Etobicoke Area. Located on Culnan Ave, Near Kipling & The Queensway. Main Floor Features 4 Bedrooms (Including Converted Living Room into Bedroom) Rented each room for $800 total of $3200 from main Floor. Newly Renovated 4-Piece Washroom, and a Newly Added 2-Piece Washroom on main floor. The separate entrance basement includes 3 additional bedrooms, a full kitchen, and 3- Piece Washroom. Rented all three room for $2100. ( vacant 1 room by July 31) This property provides the perfect setup for a growing family or an investor looking for rental income opportunities. Both levels have been updated with flooring and new modern kitchen appliances. The home also comes with a brand new washer and dryer. Major upgrades include a newly installed HVAC system, a 2-ton high-efficiency heat pump, and a 60,000 BTU two-stage high-efficiency furnace, offering year-round comfort and energy savings. The fully-fenced backyard provides a great area for kids to play and a large deck to enjoy your coffee. Nicely renovated house, renovated Shed with new roof and renovated floor and ceiling. This can be used as storage room or guess room with 15amp power outlets for future heat source. This Shed comes with a private backyard enclosed by fence behind the garage. Garage is 15ft by 20ft long with ample of space. Installed new garage door and new vinyl siding. Garage is reinforced by two 4x4 inch beam 2x10 inch wood and the structure is good for many more years. Parking for 4 Vehicles: 1 in Garage, 1 Behind Garage, and 2 in Front. Easy access to transit, with nearby bus stops and few minutes to Kipling Subway and GO Station. Top School Zones Including Holy Angels & Norseman Junior Middle. Just a short drive to Sherway Gardens, Cloverdale Mall, shops, parks, and community centres. Quick access to the Gardiner, 427, and QEW gets you downtown or to the airport in just 15 minutes (id:60626)
Right At Home Realty
254009 Township Road 252
Rural Wheatland County, Alberta
Experience the best of countryside living with this stunning 1,884 sq. ft. bungalow, perfectly situated on 8.84 acres of serene land. This well-maintained home features 3 spacious bedrooms, 2 full baths, a bright kitchen, and a dining area with a patio door leading to the outdoors. The expansive living room is flooded with natural light through large SE-facing windows, creating a warm and inviting space. Enjoy seamless indoor-outdoor living with a wraparound deck, offering multiple access points from the master bedroom, mudroom, dining area, and front entrance. The property is a dream for hobbyists, farmers, or anyone needing space, featuring a newly built 80' x 40' shop with an overhead garage door, a barn, animal shelters, and ample storage. A triple car garage provides even more convenience. This incredible acreage offers endless possibilities—whether you want to keep animals, work on projects, or simply enjoy the peace and privacy of country life. Don’t miss this rare opportunity! (id:60626)
Century 21 Bravo Realty
214 5289 Cambie Street
Vancouver, British Columbia
Welcome to Contessa. Central location sit on Cambie/37th Ave in Vancouver south. 6-level concrete building with tons of custom design. 9´high ceiling, NW facing with no noise from Cambie. Miele Appliances, A /C, huge size of windows to enjoy the sky. Walk distance to Queen Elizabeth Park, Skytrain, Dr Annie B Jamieson Elementary School Eric Hamber Secondary School Suitable unit for an all family. Call today to arrange your private showing & Don´t miss this nice unit. Open House: Sat 2-4PM (id:60626)
Lehomes Realty Premier
3101 Solomon Way
Terrace, British Columbia
Tucked away in Terrace's peaceful Jackpine Flats, 3101 Solomon Way offers a spacious, custom-built log-style home on 2 private wooded acres. With over 3,300 sq ft, it features 4 bedrooms, 5 bathrooms, and a dramatic great room with 25-ft vaulted ceilings, exposed beams, and a stone fireplace. The kitchen has new flooring, a redesigned island, and updated cabinetry. A finished walkout basement adds a guest suite, bath, and rec room. Two large decks overlook natural, untouched land-perfect for those who value space, character, and a connection to nature. (id:60626)
Sotheby's International Realty Canada
3999 Ruth Lake Road
Forest Grove, British Columbia
Escape to Warm Springs Ranch, a secluded off-grid retreat nestled on the west side of Ruth Lake in BC's South Cariboo region. Spanning 16.55 acres with over 1,000 feet of waterfront, this eco-conscious home is designed with Net Zero principles for sustainability. Its south-facing design ensures ample natural light, while R45+ insulation and triple-pane windows provide year-round efficiency. The 1,920 sq ft single-level home features an open-concept great room, gourmet kitchen, luxurious master suite, and two additional bedrooms. A serene den overlooks the lake, while a pergola invites outdoor relaxation. Powered by a 4.8 kW solar array with backup generator, this self-sufficient haven includes a 16'x32' Quonset for ample storage or workspace. A rare blend of tranquility and sustainability! (id:60626)
Exp Realty (100 Mile)
4400 Second Division Road
Concession, Nova Scotia
4400 Second Division Road is an extraordinary property located on a picturesque lakefront lot. This low-maintenance home blends modern luxury with serene beauty. Built in 2010, this bespoke ICF (Insulated Concrete Form) home is one of the best in the area, featuring in-floor heat and AC. Inside, elegant ceramic tile floors lead to a custom kitchen with off-white/vanilla cabinetry, sleek Corian countertops, a dark walnut island, and stainless steel appliances. The spacious kitchen is perfect for entertaining with ample counter space. The home offers two large bedrooms with engineered hardwood floors and soundproof walls for privacy. The master suite features a luxurious ensuite with a walk-in shower and Jacuzzi tub. Both the living room and master bedroom open to a large front concrete deck, providing stunning views and seamless indoor-outdoor living. An attached heated two-car garage is ideal for a workshop or to keep your vehicles snow-free. The landscaped property requires minimal upkeep, aside from the koi pond and waterfront, home to hundreds of koi fish. This home is the perfect combination of beauty, functionality, and comfort, offering a truly exceptional living experience. Included with the property is Cozy Point Retreat, a luxurious 5-star geodesic dome built in 2023. A successful Airbnb rental since day one, its one of Nova Scotias top-rated rentals. This dome provides a lucrative income stream, ideal for offsetting mortgage payments, or it can serve as a guest house for family and friends. Whether you choose to continue renting it out or use it as a private retreat, Cozy Point Retreat is the perfect addition to this lakefront estate. Opportunities like this are rare. Contact your realtor for more information or to schedule your viewing! (id:60626)
Exp Realty Of Canada Inc.
8161 93/95 Highway
Radium Hot Springs, British Columbia
Discover the epitome of mountain living in this enchanting haven. Nestled at 8161 Hwy 93/95, this 4-bedroom, 3-bathroom retreat sits on 4.94 acres and backs onto nature reserve. Step into the heart of the home, where a stunning stone fireplace takes center stage in the living area. Vaulted ceilings adorned with warm wood paneling create an airy, expansive feel, while large windows frame picturesque views of the surrounding nature. The open-concept layout seamlessly blends living and dining spaces, perfect for entertaining or cozy family gatherings. The primary bedroom serves as your personal oasis. With serene views, it's the ideal retreat after a day of mountain adventures. The additional bedrooms offer versatility, easily accommodating family members or transforming into a home office or creative space. The home's thoughtful design extends to the outdoor living spaces, where a spacious deck invites you to relax and soak in the breathtaking mountain vistas. This property isn't just a house; it's an opportunity to embrace a lifestyle of comfort, nature, and endless possibilities. Whether you're curling up by the fire, stargazing from the deck, or exploring the great outdoors, this mountain retreat offers the perfect balance of rustic charm and modern conveniences. Your dream of mountain living starts here – welcome home. (id:60626)
Maxwell Rockies Realty

