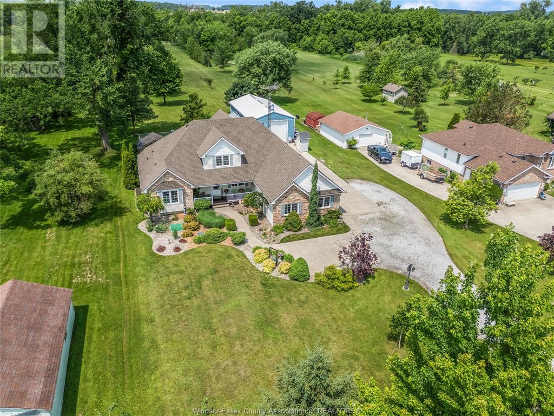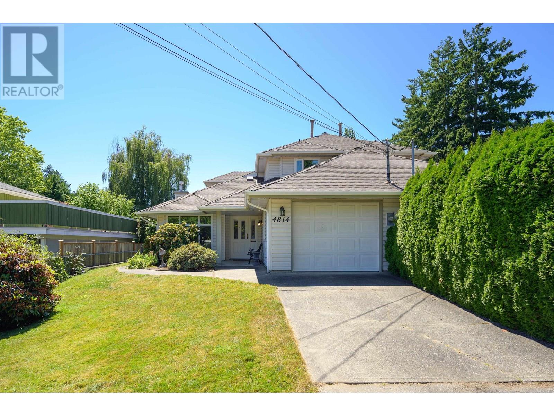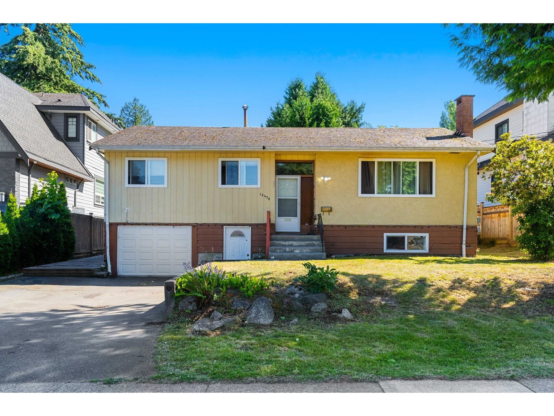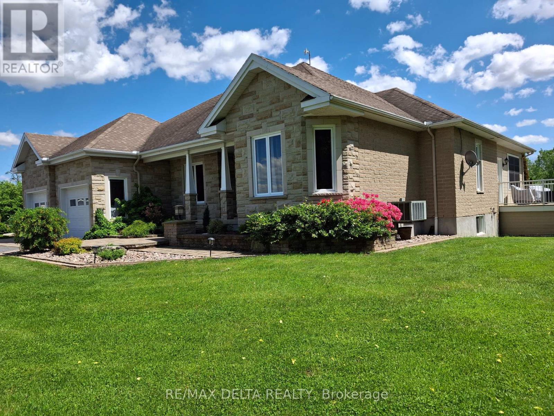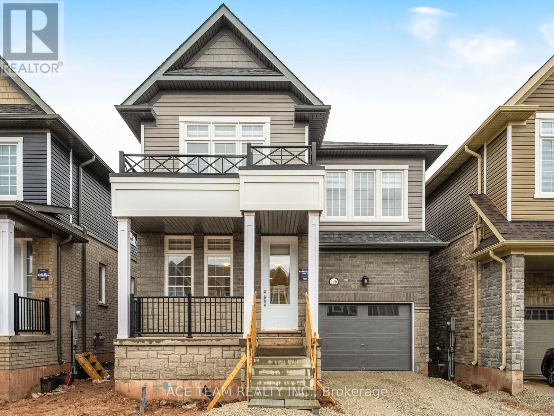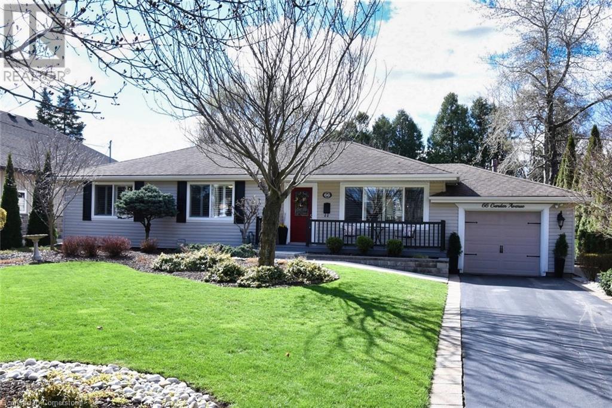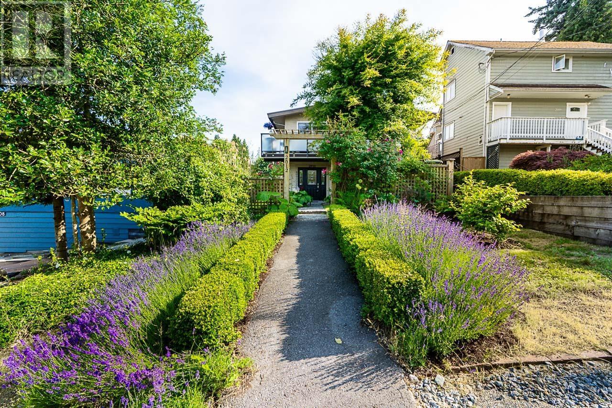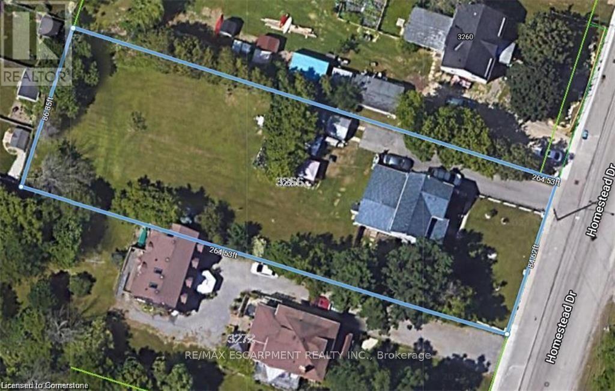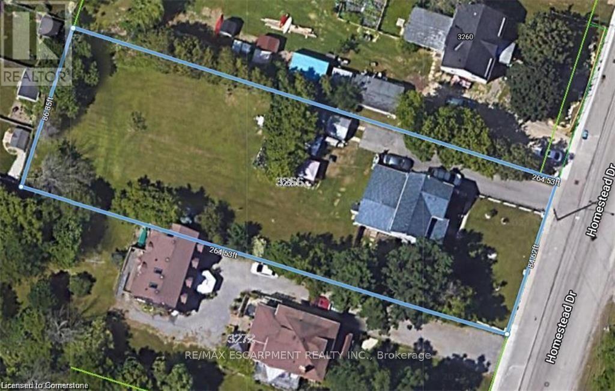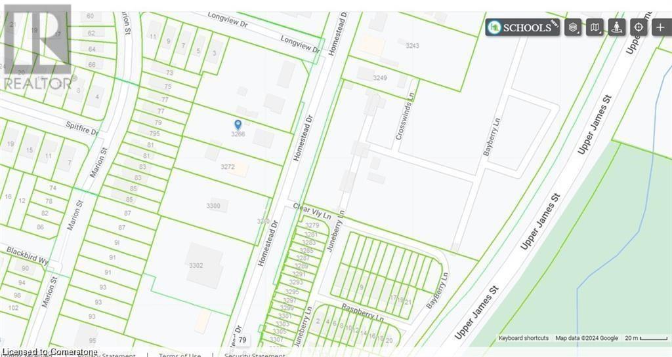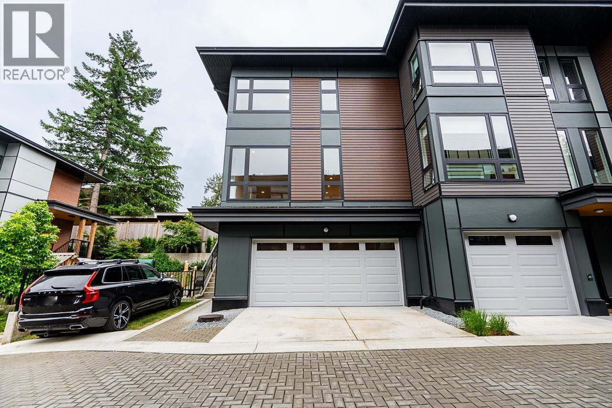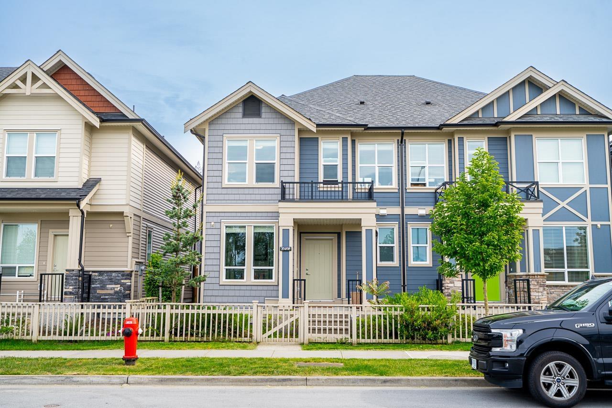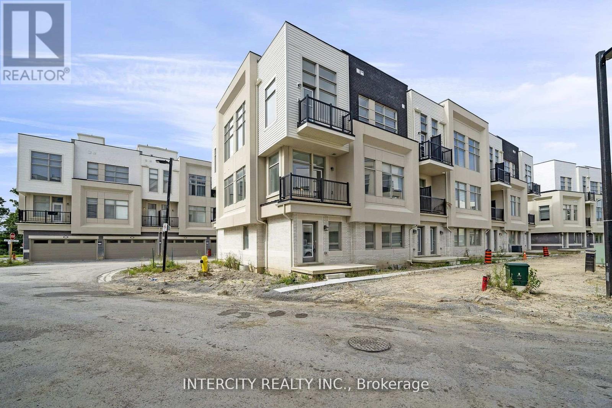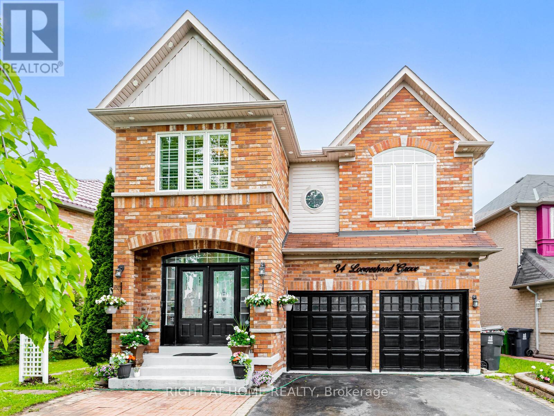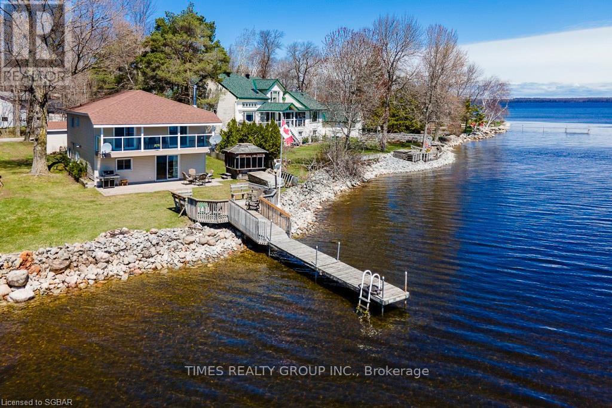2115 County Road 27
Lakeshore, Ontario
Welcome to 2115 County Road 27 in South Woodslee, a stunning countryside retreat offering the perfect blend of privacy, space, and convenience. Nestled beside a serene horse ranch and backing onto the river, this 3.1 acre property delivers peaceful living with quick access to the highway and a short drive into the city. Inside, you’ll find 4 bedrooms and 4 bathrooms with a bright, open-concept layout. The main floor features updated countertops, a cozy gas fireplace, and a spacious primary suite complete with an oversized ensuite bathroom. You'll also find a dedicated office (or additional bedroom), laundry room, and another bathroom on the main level. Downstairs was truly built for entertaining with a full bar, pool table, and heated floors throughout. Attached to the home is a heated 3-car garage (heated floors), ideal for everyday convenience and comfort. Outside, a 24’ x 48’ workshop provides even more space for hobbies, storage, or projects. This one truly has it all, from peaceful views to premium features all in a location that keeps you connected without sacrificing the calm country life. Reach out to our team today to book your private tour!! (id:60626)
Jump Realty Inc.
5 Paige Court
Hamilton Township, Ontario
Hidden away on a quiet Court and completely surrounded by mature trees, this beautiful country property offers privacy, tranquility, and the convenience of being just 5 to 10 minutes from Cobourgs shopping, hospital, and other amenities. Immaculate landscaping and a winding brick driveway create a stunning first impression as you approach the all brick bungalow, with a grand, yet warm and welcoming entryway framed by a classic portico. This spacious, thoughtfully designed home features 3 bedrooms and 2 full bathrooms, including a partially finished basement with a den or 4th bedroom- ideal for guests, a home office, or hobby space. Inside, you'll find 10 ft ceilings, large windows, and a kitchen skylight that floods the home with natural light. The cherry hardwood floors and natural gas fireplace are just two of the many updates that add warmth and elegance throughout. The heart of the home, the kitchen, offers new quartz counters, luxury vinyl flooring and a walk-out to a covered patio perfect for entertaining or enjoying quiet evenings overlooking your serene surroundings. The primary suite includes two large double closets for ample storage and an exquisite 3 piece ensuite. The enormous, attached 2-car garage could easily park two large trucks or SUVs and still leave plenty of room for additional storage and/or a workbench. If you are looking for a luxurious, turnkey home in a rural setting while living just minutes away from all the urban amenities you need, then this could just be the property you've been waiting for!! (id:60626)
Royal LePage Proalliance Realty
4814 Glendale Avenue
Delta, British Columbia
First time on the market in 25 years! This beautifully maintained 4-bedroom, 3 bathroom, 1/2 duplex-style home offers over 2,100 sq.ft. of living space, including a sought-after primary bedroom on the main floor. Nestled at the end of a quiet street, it´s just a short walk to Ladner Village, Delta Secondary and Ladner Elementary schools, Memorial Park (w/pickleball & waterpark), library, lawn bowling, swimming pool and countless other amenities. Features include updated kitchen appliances, newer hot water tank, radiant heating, private south-facing fenced yard, and single car garage. No strata fees. A rare opportunity in an unbeatable location-Act fast! (id:60626)
RE/MAX City Realty
12476 99 Avenue
Surrey, British Columbia
Welcome to CEDAR HILLS. This expansive lot spans over 7245 square feet, providing ample space for your vision to come to life. Whether you're looking to build your dream home or explore multi-family development opportunities, this lot offers the flexibility and space you need. The existing structure features 5 bedrooms and 2 bathrooms, perfect for renting while you plan your project. Nestled in a highly desirable neighborhood, you're just minutes away from schools of every level, parks, shopping, rapid bus and skytrain, easy access to Patullo Bridge, Alex Fraser Bridge, 96 ave, Scott Road, 128 street, King George BLVD, Surrey Memorial Hospital, and Surrey's Downtown Core. Don't miss out on this rare opportunity to invest in a growing community with endless possibilities! (id:60626)
Exp Realty Of Canada
1281 650 Route
The Nation, Ontario
Your Private Waterfront Oasis. Elegance, Acreage & Income. Welcome to an unparalleled lifestyle where privacy, prestige, and serenity converge. Nestled on 9.67 acres of manicured grounds and mature forest, this executive estate is a sanctuary of refined rural living just minutes from Casselman and an easy commute to Ottawa. With over 5,000 sq. ft. of exquisitely finished space, this custom-built masterpiece offers open-concept luxury, a thoughtful no-hallway design, and sweeping south-facing windows that bathe the home in natural light and warmth. From the handcrafted wood cabinetry and granite kitchen to the soaring cathedral ceilings and spa-inspired primary suite, every inch is crafted with timeless elegance.The walk-out lower level is an entertainer's dream with a bar area, great room, three spacious bedrooms all with walk-in closets and an abundance of storage. Enjoy morning coffee or evening wine in your insulated 3-season sunroom, overlooking a backyard that feels like your own private Omega Park where a multitude of wildlife call this paradise home as well. Highlights Include: waterfront access to the Nation River for all-season recreation solar panels generating 12K to 14K annually, 100K + in landscaping-interlock-exterior upgrades, double attached & detached garages, and maintenance-free fiberglass decks. Ideal for hobby farming, multi-gen families, or a work-from-home setting. Whether you're seeking serenity, space, or sustainability, this is a once-in-a-lifetime opportunity to own everything you've ever wanted, all in one breathtaking estate. 24-hour irrevocable on all offers as per Form 244. (id:60626)
RE/MAX Delta Realty
15 Eagle Plains Drive
Brampton, Ontario
Welcome to this stunning all-brick 4+2 bedroom detached home offering the perfect blend of style, space, and functionality in a highly sought-after Brampton neighbourhood. Featuring a finished basement with a separate entrance, two bedrooms, two washrooms, and two separate laundry areas, this home is ideal for large families or excellent rental potential. Step inside through the grand double door entry into a bright and open layout with 9 ft. ceilings on the main floor, elegant crown moldings, pot lights, and rich hardwood flooring throughout the living, dining, and family rooms. The upgraded kitchen features a breakfast area and overlooks a cozy family room with a gas fireplace perfect for both entertaining and everyday living. Upstairs boasts spacious bedrooms with durable vinyl flooring, including a luxurious primary suite with a walk-in closet and a spa-like 5-piece ensuite. Additional highlights include upgraded stairs, a new furnace, direct access to the double car garage, and a fully fenced backyard for outdoor enjoyment. Located just minutes from Trinity Common Mall, Brampton Civic Hospital, Hwy 410, schools, parks, and public transit this home truly has it all. (id:60626)
RE/MAX Gold Realty Inc.
2094 High Schylea Drive
Kamloops, British Columbia
Absolutely stunning custom log home on a private corner lot in Rose Hill offering endless views. This home is meticulously maintained, beautifully presented with countless updates. A gorgeous front deck allows endless views of Kamloops sunsets, Kamloops Lake and Mount Peter & Paul to the north. Through the front door, you're greeted by a spacious entry framed by logs and stone. The living room features soaring vaulted ceilings, gorgeous windows centred around a beautiful stone fireplace and access to a large south-facing deck. The kitchen with vaulted ceilings, granite island and ample storage leads into a sunny dining room with floor to ceiling windows. Sliding doors on both sides of the dining area can be opened to a stone patio running the length of the house. The main floor also includes 3 spacious bedrooms, a 5-piece bathroom, a powder room, laundry room and mudroom. Upstairs is an expansive private primary suite, a sunset view patio, a luxurious 5-piece ensuite with soaker tub, shower, and walk-in closet. There's also an office and plenty of storage. The basement has a large rec room, bonus room, 3-piece bath, huge storage area, and access to the 1.5-car garage. The private, landscaped and irrigated yard with decks, patios, lawns and gardens on all four sides give multi-functional uses and views, including wiring for a hot tub. And only 8 minutes to town! Major upgrades include: furnace/heat pump (A/C) 2024, hot water tank 2025, and more. Contact us for the full list! (id:60626)
Century 21 Assurance Realty Ltd.
30 Deerglen Drive
Brampton, Ontario
True Showstopper! Fully renovated bottom to top with no expense spared, this luxurious home boasts high-end finishes inside and out. 4 Bedrooms, 5 Washrooms & 2 Bedrooms Finished Basement with Sep-Entrance. Amazing Layout Sep Living Room, Sep Dining & Sep Family Room W/D Fireplace. Move-in ready and designed with luxury living in mind, it features smooth ceilings throughout and an entertainers dream backyard with beautiful trails back of the house. Automatic blinds on main floor. Heated washrooms upstairs floor. Newly Professionally Painted Throughout.In ceiling surround sound speaker system main floor and upstairs. High Demand Family-Friendly Neighbourhood & Lots More. Close To Trinity Common Mall, Schools, Parks, Brampton Civic Hospital, Hwy-410 & Transit At Your Door**Don't Miss It** (id:60626)
RE/MAX Gold Realty Inc.
136 Molozzi Street
Erin, Ontario
Welcome to 136 Molozzi Street, a stunning brand-new detached home in the sought-after Erin Glenn community. Offering 2,499 square feet of beautifully designed living space, this 4-bedroom, 4-bathroom home blends modern elegance with high-end finishes throughout. From the 9' ceilings and upgraded black hardware to the seamless laminate flooring on the main level, every detail has been thoughtfully chosen. The open-concept layout features a bright living and dining area, a spacious great room, and a chef-inspired kitchen with quartz countertops, stainless steel double sink, and designer lighting. Large patio doors off the breakfast area open to the backyard, creating a perfect flow for everyday living and entertaining. Upstairs, you'll find four generous bedrooms, including two master suites with full ensuites. The primary ensuite boasts a freestanding soaker tub and double vanity, offering a spa-like retreat. With upgraded tiles, railings, paint, and fixtures throughout, this home is move-in ready and built for comfort. Situated in the vibrant town of Erin, this community is a treasure trove of convenience and charm, with local amenities that cater to every whim. Whether you are seeking a peaceful haven or a hub for your active lifestyle, 136 Molozzi Street is the key to unlocking the life you deserve. (id:60626)
Ace Team Realty Inc.
66 Garden Avenue
Ancaster, Ontario
Pride of ownership shines throughout this beautifully updated and maintained bungalow in one of Ancaster’s most sought-after neighbourhoods! With quick access to Hwy 403, commuting is effortless, and you're just minutes from shopping, dining and recreational facilities. Nestled on a premium 75 x 150 ft lot, this 2+2 bedroom, 3-bath home offers the perfect blend of elegance and comfort. The main level showcases crown moulding, California shutters, quartz countertops, pot lighting, ceiling fans and a stunning kitchen with stainless steel appliances, upgraded cabinetry and a large island. Both ensuite and lower-level bathrooms feature heated floors and stunning glass showers. Enjoy cozy nights by the gas fireplaces in both the living room and rec room. A bright garden room with vaulted ceilings opens to a 15 x 30 ft deck with natural gas BBQ hookup—perfect for entertaining. Extensive landscaping, a 10 x 15 ft shed, full fencing and lush greenery offer ultimate privacy. This home is a must-see! (id:60626)
Heritage Realty
2012 Langan Avenue
Port Coquitlam, British Columbia
Upper Mary Hill Home with Mountain Views & Suite! Beautifully updated family home in sought-after Upper Mary Hill! This property features a renovated main floor with modern finishes, a self-contained suite, lane access, and breathtaking panoramic mountain views. Upstairs, enjoy a stylish kitchen with granite countertops, cherry wood cabinetry and stainless steel appliances. Take in the mountain views right from your kitchen window and outdoor balcony! The lower level includes a recreation room for upstairs use. The bright 1 or 2 bedroom suite has separate entry, offering excellent rental or in-law potential. Outside, you´ll find a fenced backyard, lane access, and a 16x12 detached shop. Conveniently located within walking distance to schools. (id:60626)
Lighthouse Realty Ltd.
3266 Homestead Drive
Hamilton, Ontario
OFFICIAL PLAN DESIGNATED - COMMERCIAL - Attention investors & developers! 84 x 264 ft lot between 3 other parcels of land currently planned for redevelopment , directly across the street from Sonoma Homes subdivision! A once in 50 year opportunity for a qualified purchaser! (id:60626)
RE/MAX Escarpment Realty Inc.
3266 Homestead Drive
Hamilton, Ontario
OFFICIAL PLAN DESIGNATED - Attention investors & developers! 84 x 264 ft lot between 3 other parcels of land currently planned for redevelopment , directly across the street from Sonoma Homes subdivision! A once in 50 year opportunity for a qualified purchaser! (id:60626)
RE/MAX Escarpment Realty Inc.
3266 Homestead Drive
Mount Hope, Ontario
OFFICIAL PLAN DESIGNATED - COMMERCIAL - Attention developers! Development potential today! 84 x 264 ft lot between 3 other parcels of land currently planned for redevelopment , directly across the street from Sonoma Homes subdivision! A once in 50 year opportunity for a qualified purchaser! Own this parcel of land before it's gone! (id:60626)
RE/MAX Escarpment Realty Inc.
297 Inverness Way
Bradford West Gwillimbury, Ontario
Welcome to 297 Iverness Way A True Family Oasis in the Heart of BradfordThis beautifully upgraded 4-bedroom, 4-bathroom detached home checks every box for comfort, style, and functionality. Situated on a quiet street with no sidewalk and a double car garage, it offers ample parking and great curb appeal with a jewel stone walkway and interlock patio that set the tone for the elegance inside. Step through the front doors into a spacious, light-filled layout featuring hardwood floors throughout and an oversized kitchen thats a chefs dream complete with stainless steel appliances, quartz countertops, and plenty of storage. The open-concept flow makes entertaining a breeze, whether you're hosting inside or enjoying your backyard paradise with a salt water inground pool, perfect for summer gatherings. Upstairs, you'll find generously sized bedrooms, each with large double door closets, while the primary suite boasts a walk-in closet and a luxurious 5-piece ensuite with a soaker tub your own private retreat. The finished basement features laminate flooring and a full bathroom, offering the perfect space for a home gym, media room, or guest suite. This is more than just a house it's a lifestyle upgrade. (id:60626)
RE/MAX Premier Inc.
23 50 Seaview Drive
Port Moody, British Columbia
Welcome to STONERIDGE - an exclusive collection of just 28 townhomes tucked away on Seaview Drive in scenic Port Moody. Built with pride by Allaire Living, this spacious 3-bedroom, 2.5-bath CORNER UNIT offers a thoughtfully designed kitchen with custom cabinetry, sleek quartz countertops and backsplash, and premium stainless steel appliances. Enjoy added comforts like air conditioning, heated NuHeat floors in the ensuite, and a generously sized primary bedroom that fits a king-sized bed. Step outside to your patio with a gas hookup-perfect for summer BBQs. Generously sized side-by-side double garage comes with EV rough-in. (id:60626)
Evergreen West Realty
20498 78 Avenue
Langley, British Columbia
Like new and move-in ready! This non-strata duplex by Foxridge Homes offers stylish upgrades throughout, including upgraded flooring, stainless steel appliances, and air conditioning. The open-concept main floor flows seamlessly into a gourmet kitchen featuring quartz countertops, a pantry, and direct access to a south-facing backyard with a gas hookup for BBQs-perfect for entertaining. Downstairs, the fully finished basement includes a spacious 4th bedroom and a full bathroom, ideal for guests or extended family. Located directly across from a top elementary school with no homes in front, this property offers excellent privacy and natural light + Bonus EV Charger. Steps from schools, transit, and shopping, this home combines comfort, convenience, and community in sought after location. (id:60626)
RE/MAX Treeland Realty
Lot 14 Harvest Lane
Thames Centre, Ontario
TO BE BUILT! This stunning 3,375 sq. ft. modern farmhouse from Richfield Custom Homes perfectly blends warmth, luxury, and functionality. Located in the highly sought-after Boardwalk at Millpond community in Dorchester, this model home showcases top-tier craftsmanship, thoughtful design, and premium finishes throughout. Step inside to soaring 18-ft ceilings in the great room, where floor-to-ceiling windows bathe the space in natural light. The gourmet kitchen is a chefs dream with tons of storage and a butlers pantry that flows seamlessly into the dining room. The dining room is designed to impress, featuring soaring ceilings that create an open, airy atmosphere perfect for hosting intimate family dinners or grand celebrations. Thoughtfully placed windows allow natural light to cascade in, enhancing the home's inviting warmth and elegance. The main-floor primary suite is a true retreat, featuring two walk-in closets, a spa-inspired 5-piece ensuite, and direct access to the optional expansive covered back deck perfect for morning coffee or evening relaxation. Upstairs, four generously sized bedrooms offer incredible comfort. A secondary primary suite boasts its own 5-piece ensuite and walk-in closet, while two additional bedrooms share a Jack-and-Jill bath. The fifth bedroom enjoys its own private 3-piece ensuite, ensuring ultimate convenience for family and guests. Richfield Custom Homes specializes in crafting one-of-a-kind residences tailored to your lifestyle. Whether you're looking for modern elegance, timeless charm, or something in between, well bring your vision to life with exceptional craftsmanship and premium finishes. With exclusive lots available in Boardwalk at Millpond, now is the time to build the home you've always dreamed of. Don't miss your chance to own this exceptional model home or start planning your custom dream home today! (Photos from previous model) (id:60626)
Nu-Vista Premiere Realty Inc.
7 Albert Firman Lane S
Markham, Ontario
Buy Direct From Builders Inventory!! This Remarkable Brand New Never Lived In Corner Unit Fronting a Park. Your Kitchen Is The Perfect Space For Entertaining As It Connects To The Combined Living/Dining Space and the Expansive Great Room Creating An Inviting Setting for Gatherings with Family and Friends. Additionally, the Rooftop Terrace Offer a Perfect Spot for Outdoor Entertaining. Positioned for Convenience, this Home Sits Close to Schools, Bustling Shopping Centers, and Offers Seamless Access to Hwy 404 & Hwy 7. ***** PICTURE IS FROM SIMILAR HOME IN DEVELOPMENT ***** **EXTRAS** Home Covered Under Tarion Warranty (id:60626)
Intercity Realty Inc.
34 Loggerhead Grove
Toronto, Ontario
Discover one of the luxury magnificent modernized majestic and beautiful brick home in the prestigious Scarborough rough 11 community. Exceptional opportunity in a prime Scarborough neighborhood! Don't lose this well maintained 4 bedroom detached brick home which is a spacious bright newly & fully upgraded including high end hardwood floors throughout all level features total of 6 bedrooms & storage room with separate entrance to the basement professionally installed natural wood stair with of pot lights in & out of entire house this modernized home located on a high popular area of Scarborough. Enjoy easy access to public transit, schools, major highway, free ways, shops, restaurant, convention centre, shopping mall, and much more. The entire interior feature professionally finished living, family room with lots of upgrades including pot lights. Open concept modernized new Kitchen features full-size top of the line stainless steel appliances quarts counter and custom made backsplash treat yourself to generous living dining and breakfast area with centre island & lots of closet with huge spaces, ensuite laundry on main level, door to the deck backyard upper level features 4 generous size & professionally finished bedrooms with large window and closet in each bedroom, grand prime bedroom with massive 5 pcs ensuite offer double closet and clear view as well as with newly renovated 2nd 4 pcs bath room. Newly renovated & upgraded fully finished basement features carpet free generous size 2 bedrooms with 3 pcs full bathroom kitchen, living room, storage room which can be used as additional 3rd bedroom. Enjoy 7 PARKING SPACES INCLUDING ATTACHED 2 IN THE GARAGE convenience to your daily routine, fenced backyard with professionally finished deck for outdoor entertainment. Don't miss out on this wonderful chance to personalized and transform this well upgraded maintained and quelity build house into your dream Home. ******MUST SEE****** (id:60626)
Right At Home Realty
9 Bow Road
Tiny, Ontario
Stunning waterfront home offering breathtaking Georgian Bay views and a peaceful, year-round retreat. With 3 bedrooms and 2 bathrooms, the open-concept layout connects living, dining, and kitchen areas for a bright, airy feel. Large windows bathe the space in natural light, highlighting spectacular water views, while a cozy fireplace warms cooler evenings. Enjoy unobstructed views from the glass balcony or direct water access from the private dock, perfect for boating, fishing, or swimming. With parking for up to four vehicles, this home is both practical and picturesque. Nestled in a serene setting, it offers an ideal escape yet remains a short drive from shops, restaurants, and recreational activities. Whether you desire a permanent residence or a seasonal getaway, this rare waterfront property blends luxury, relaxation, and adventure in an idyllic setting, making every day feel like a vacation. The outdoor space is perfect for entertaining, with ample room for seating and dining amid stunning surroundings. Inside, the modern kitchen boasts high-end appliances, sleek countertops, and elegant finishes for both style and functionality. The primary bedroom features breathtaking views, while additional bedrooms provide comfort and privacy. Designed for effortless living, the home offers high ceilings, custom cabinetry, and carefully selected finishes that enhance its appeal. The bathrooms are elegantly appointed with spa-like features, including heated floors in the main floor bathroom, creating a tranquil retreat. For ultimate convenience, enjoy a private jacuzzi, sauna, and an EV charger. A dedicated game room with a pool table provides endless entertainment opportunities. Whether savouring morning coffee on the deck or gathering by the fireplace, this waterfront gem offers the perfect backdrop for lifelong memories and the best of lakeside living where comfort, elegance, and nature unite in harmony. (id:60626)
Times Realty Group Inc.
98 Hiddenvalley Drive
Belleville, Ontario
Welcome to Your Dream Oasis in Heath Stone Ridges Estates! Nestled on a pristine 1+ acre corner lot in the heart of Plainfield, ON, this remarkable property offers the perfect blend of privacy, space and style. Step inside to discover a bright and open 3-bedroom, 2-bathroom home designed for both comfort and elegance. The open-concept layout flows effortlessly beneath soaring vaulted cathedral ceilings, leading to a beautiful walkout patio where you can relax and unwind amidst the beauty of nature. The gourmet kitchen is a chef's dream, featuring premium finished and generous space for entertaining. With 9-foor ceilings throughout and an attached 3-car garage, every detail of this home has been thoughtfully crafted for luxurious everyday living. Experience tranquility, space, and timeless charm-all in one extraordinary home. **EXTRAS Corner lot - 176.79ft x 294.62ft x 389.82** (id:60626)
RE/MAX Community Realty Inc.
65 Aileen Avenue
Toronto, Ontario
Shows A++. Detached home with luxurious contemporary finishes across 2,500+ sq ft of living space. It offers 4 spacious bedrooms, 5 bathrooms, and 2 car parking, all nestled at the end of a peaceful dead-end street. Walk to the future Eglinton LRT and Caledonia GO Station! Designed to maximize natural light, the open-concept main floor features a chef-inspired kitchen with a striking 10-ft black quartz island with double waterfall edges, gas cooktop with pot filler, built-in wall oven, and premium appliances. Elegant millwork and seamless Aria vents add to the homes refined aesthetic. The cozy family room is perfect for relaxing, complete with built-in surround sound speakers and a modern fireplace. Enjoy peace of mind with upgraded 200 amp electrical service and a 1 waterline. Step outside to a sun-drenched, south-facing backyard ideal for summer entertaining. The outdoor space includes a gas BBQ line, deck and fence, built-in speakers, and a large storage shed. Yes, there's parking! There is space for two wide cars to park in the back and this space also has documented approval for laneway home construction! This home also features two laundry areas--one conveniently located on the main floor and another in the basement within the potential in-law suite, which has its own separate entrance. Appliances include stainless steel fridge, stovetop, dishwasher, built-in wall oven, built-in microwave, washer/dryer, and elegant light fixtures throughout. Don't miss your chance to own this showpiece in a quiet, family-friendly neighborhood. DON'T MISS the video to see the virtual tour & floorplans: https://view.terraconmedia.com/65-Aileen-Ave/idx (id:60626)
Right At Home Realty
6162 Highway 9
King, Ontario
SCHOMBERG BEAUTY! Looking for a Country Home within walking distance to all amenities? STOP! LOOK! You have found it right here!! It's a rare find! Well kept 3+2 bedroom Bungalow with 3100 Sq. Ft. of living area including finished walk-out basement and is situated on a 200x132.87 Ft lot. 0.61 of an acre. Prime property. With a warm sense of Community, it is situated within walking distance to the quaint Village of Schomberg, with Schools, Parks, Restaurants, Community Center and Shopping. This Bungalow has many uses. It provides all the elements for comfortable retirement and relaxation, or raising your young family, or for the contractor, requiring a home and large lot to store his business equipment. It boasts a well laid out main floor plan with spacious kitchen, Formal Living room, Family Room with fireplace, Dining room, three nice size bedrooms, large four piece bathroom and foyer with double and single door coat closets. The large finished walkout lower level has a gas fireplace. Rent out! or retain for your own use. Extremely bright home with extra large windows throughout, bringing the beauty of the outdoors within. It has Masonite Shadow Vent siding exterior surround and oversized one car garage. The oversized one car garage has a door to the main floor, side entrance door, and an abundance of storage area closed off with two separate man doors.Do not wait! Wont Iast! Agents book your appointment for your clients to view today. **EXTRAS** New air conditioning 2023, new furnace 2015, roof new in 2012, Main floor windows replaced. (id:60626)
Royal LePage Your Community Realty

