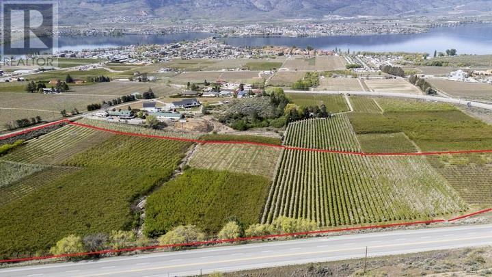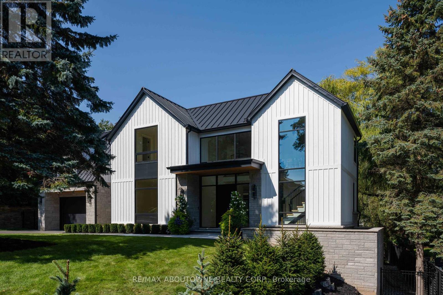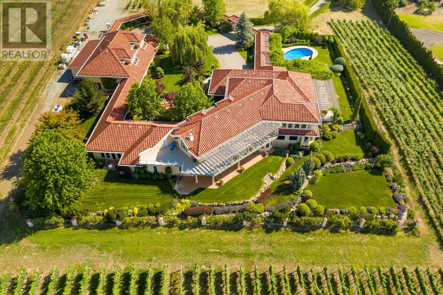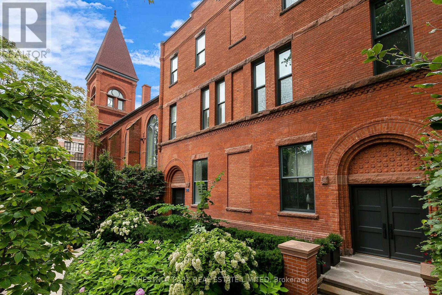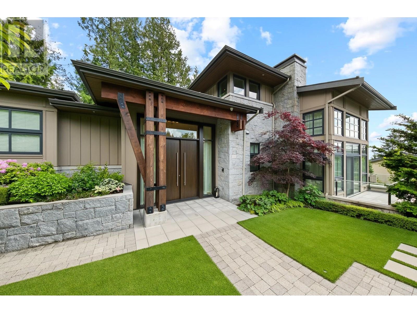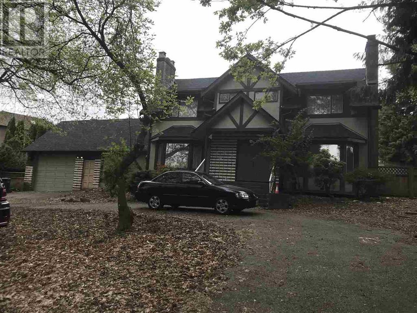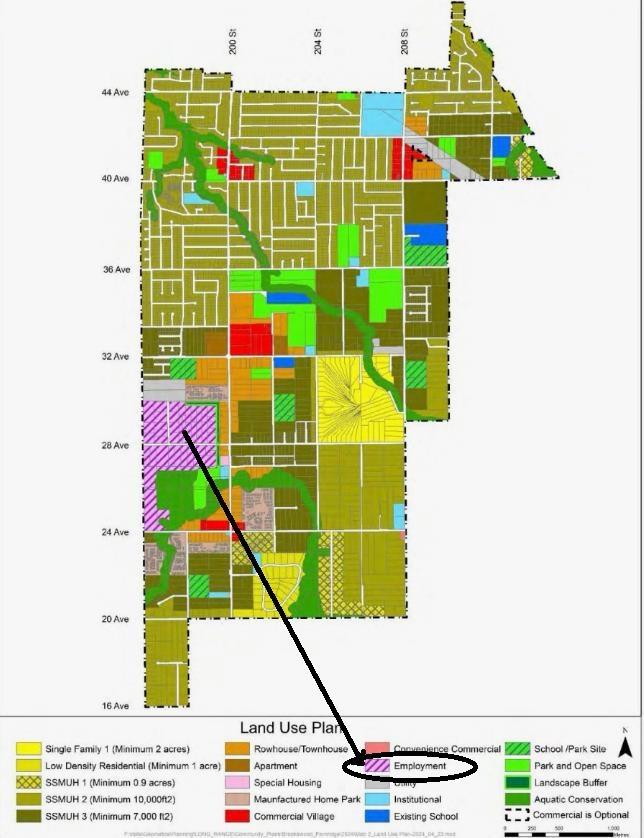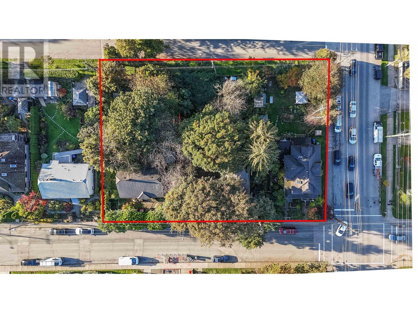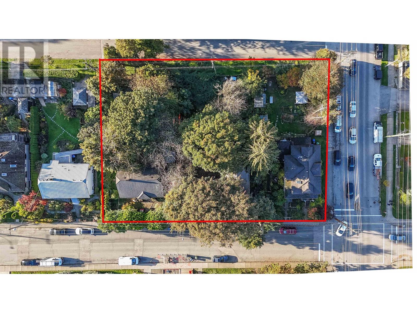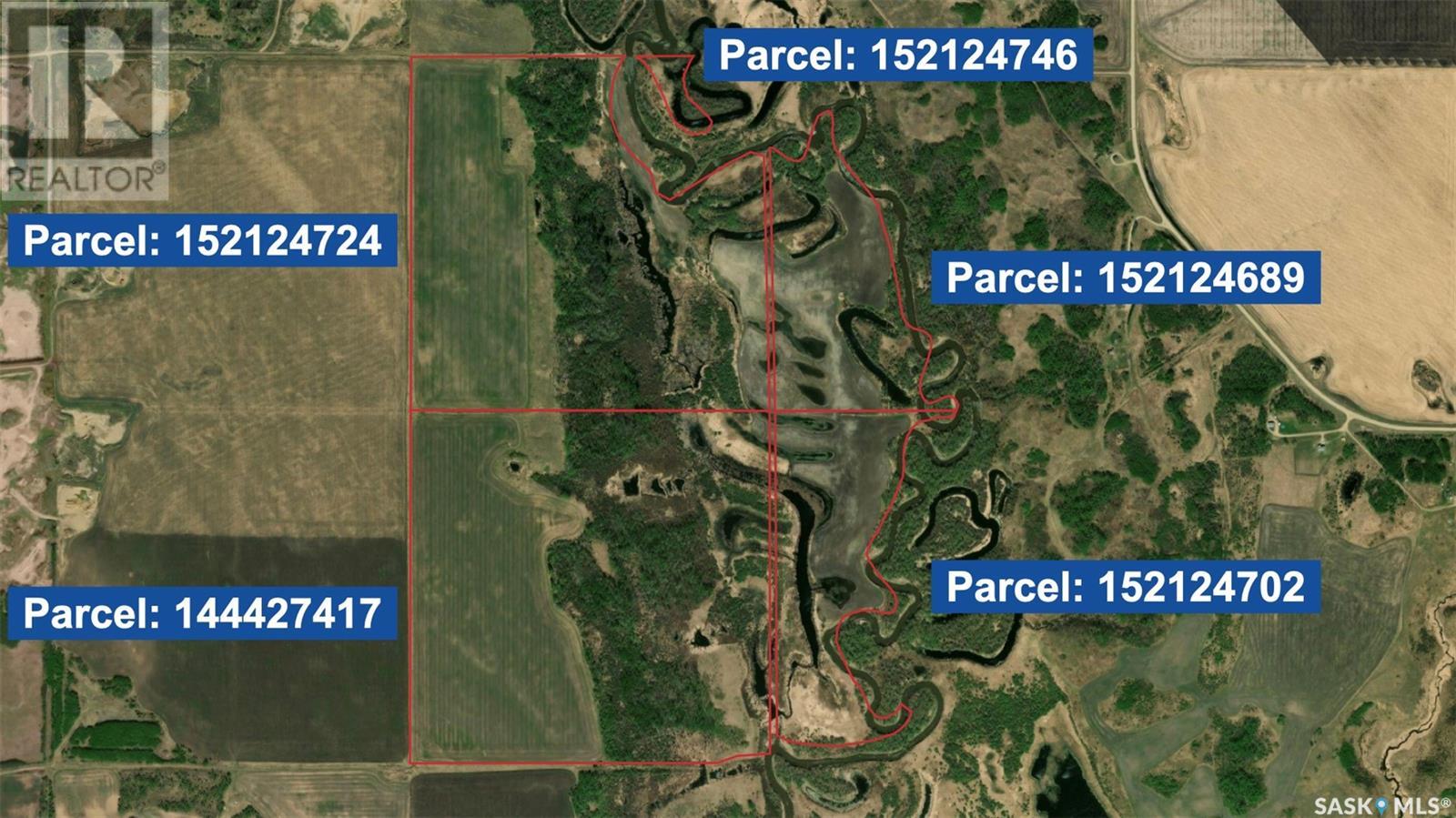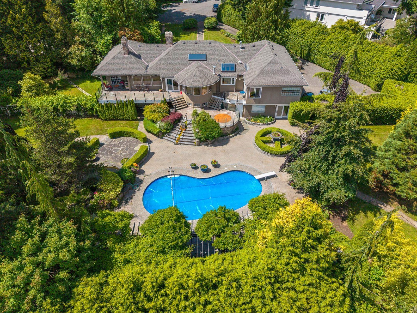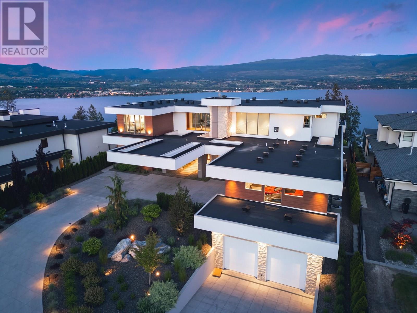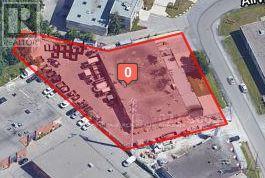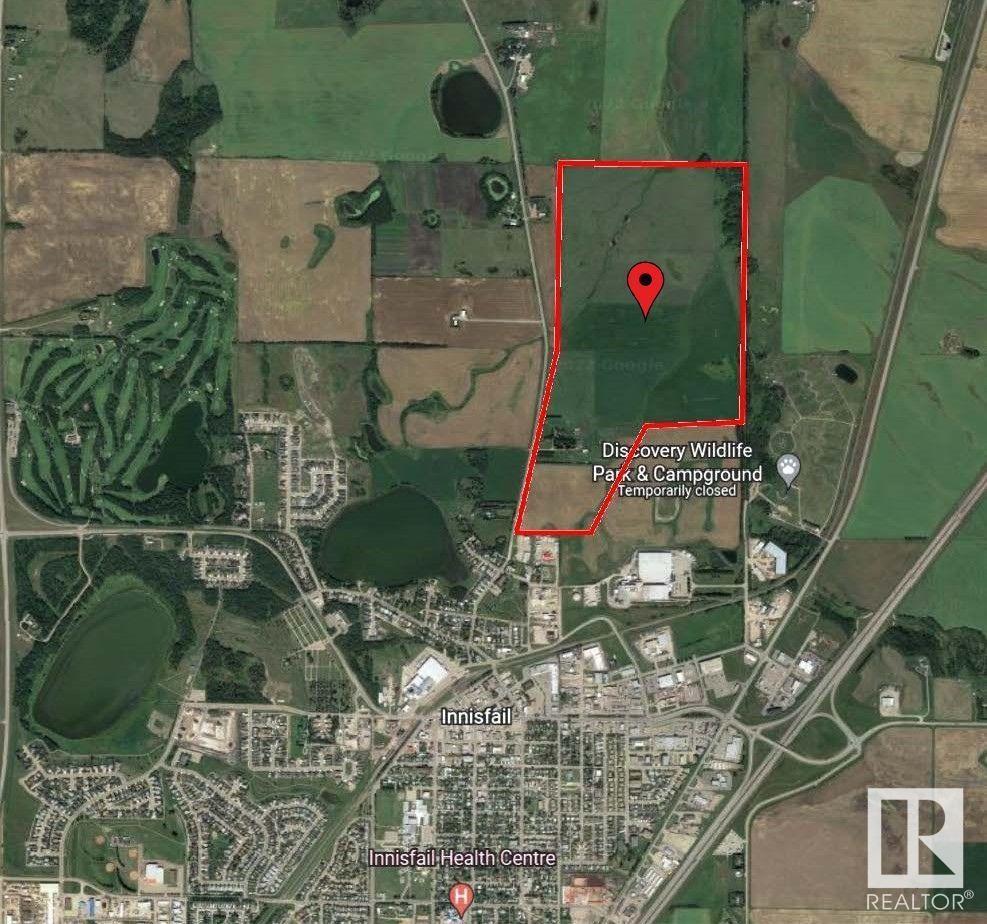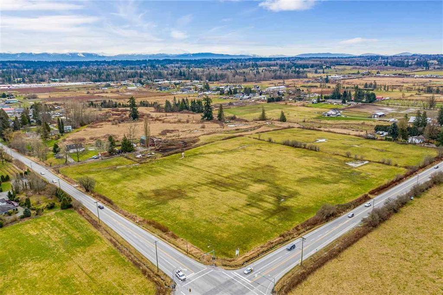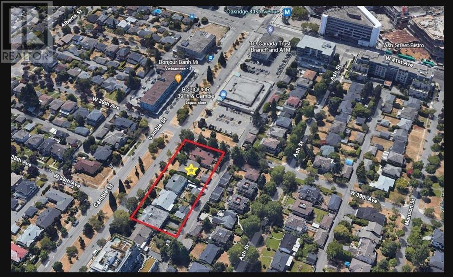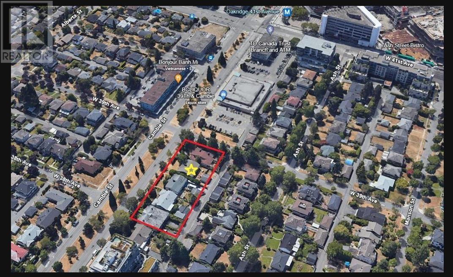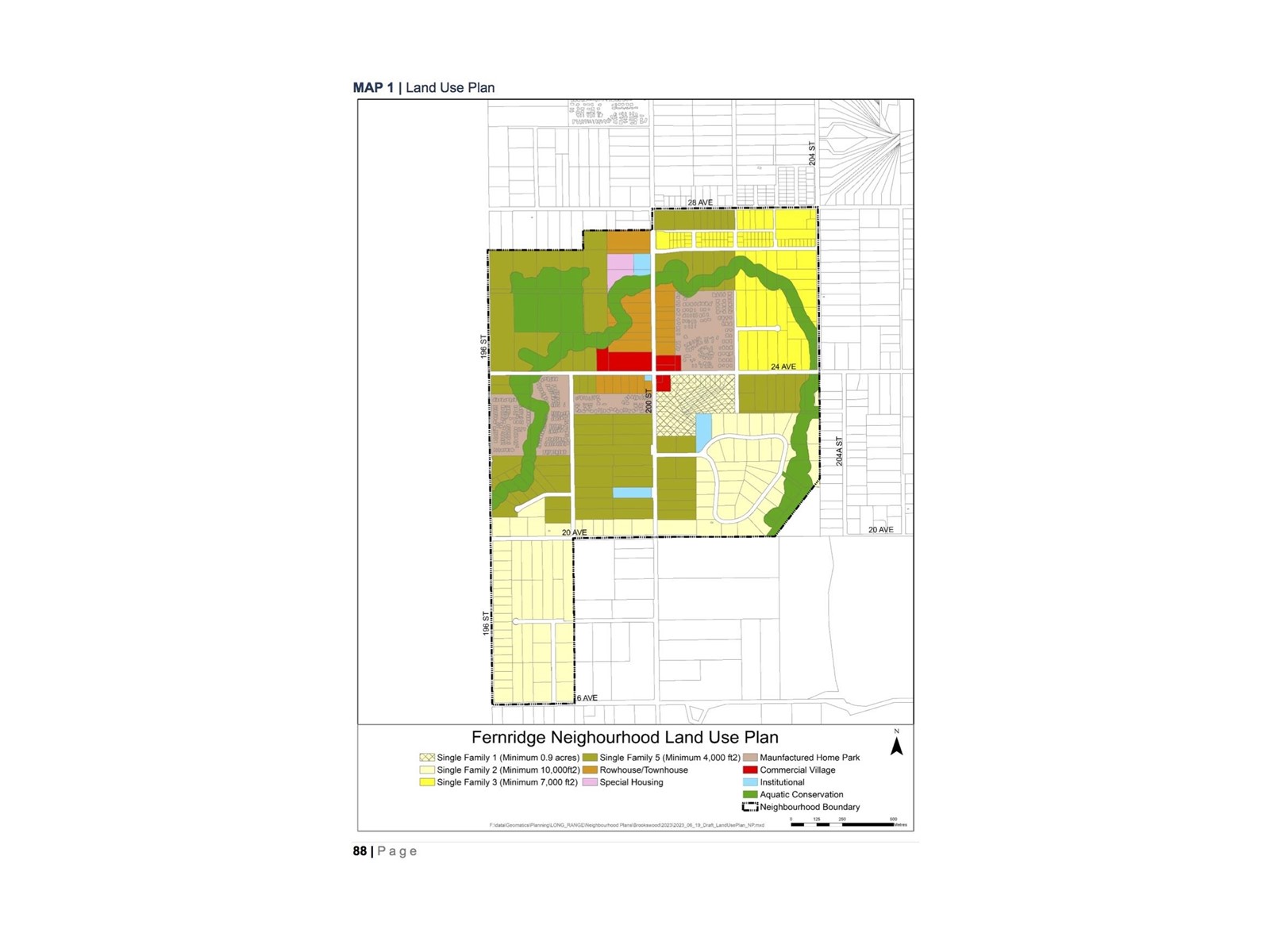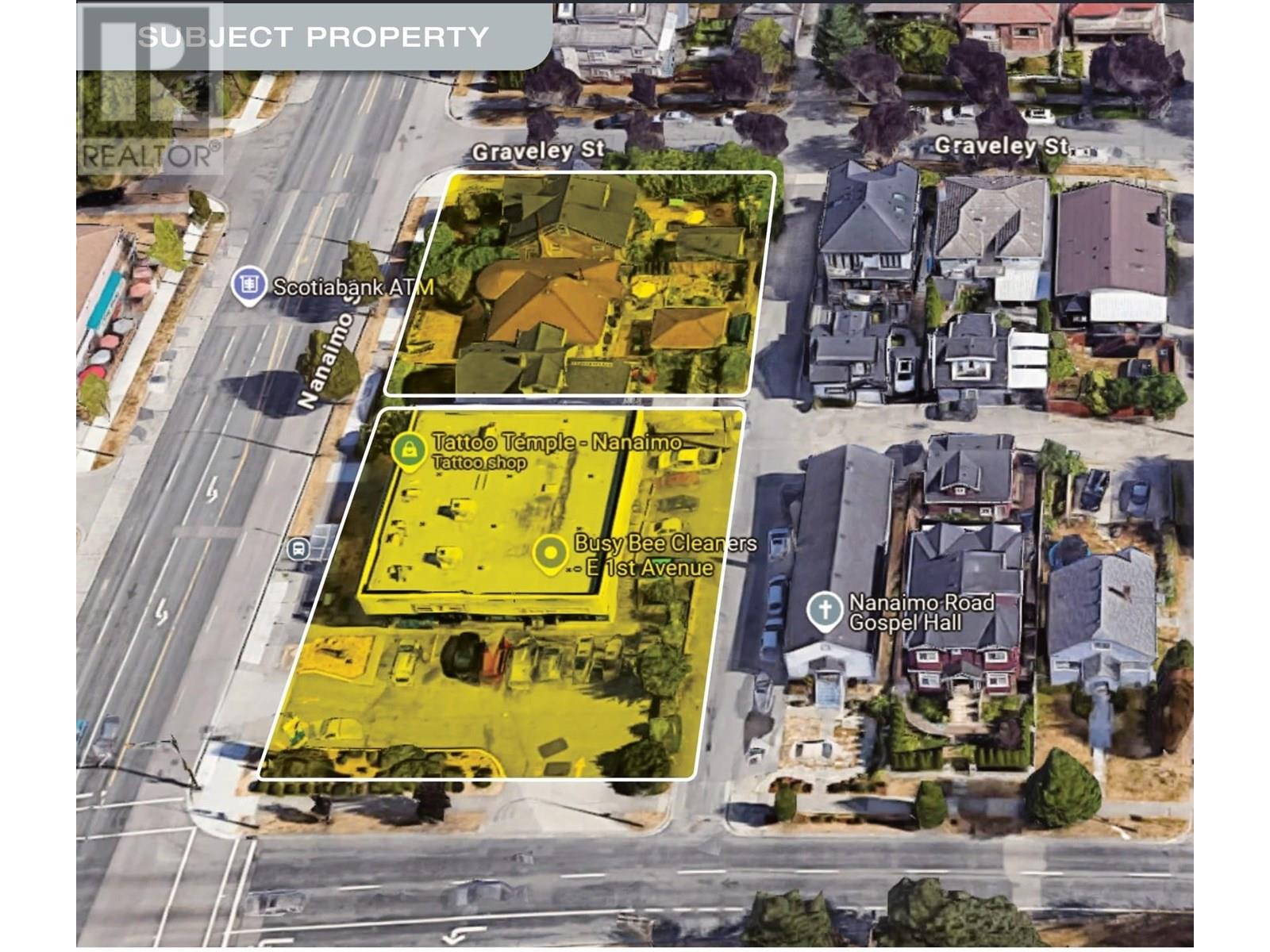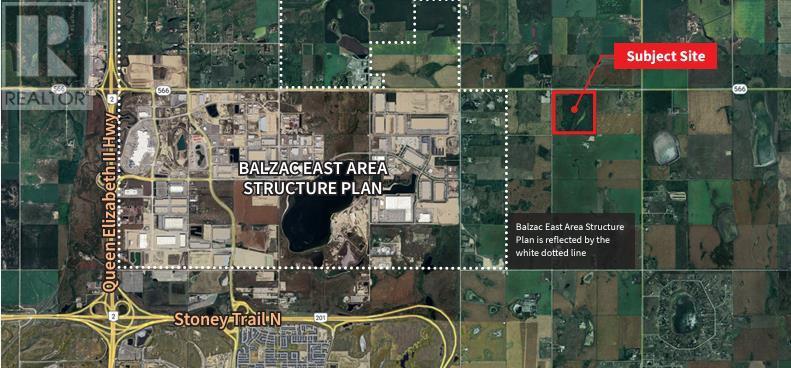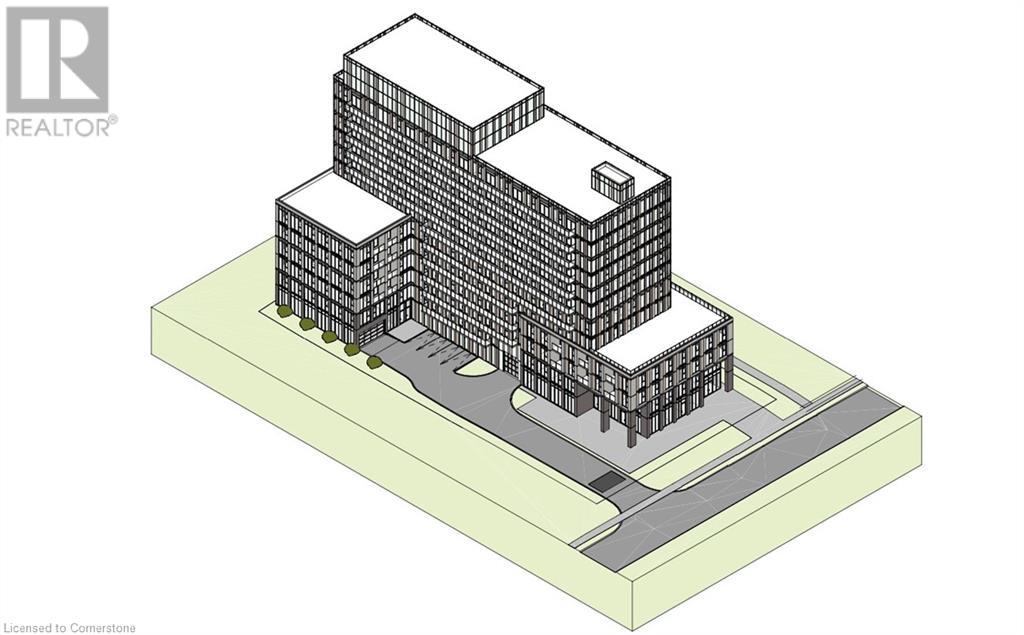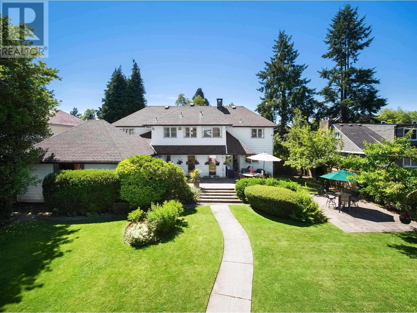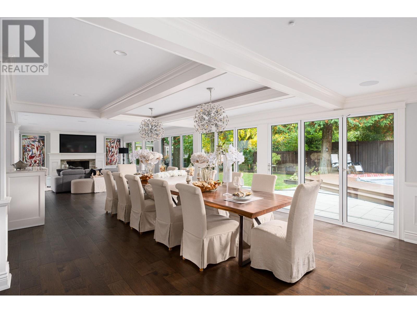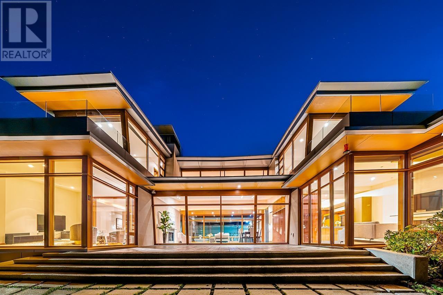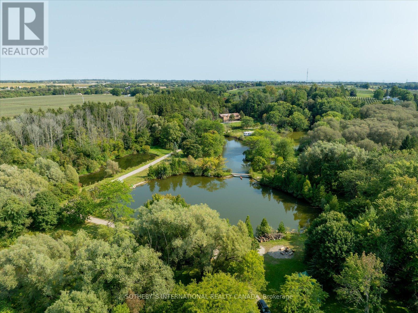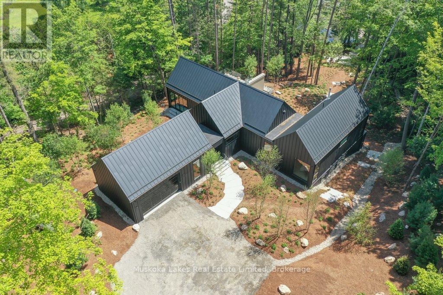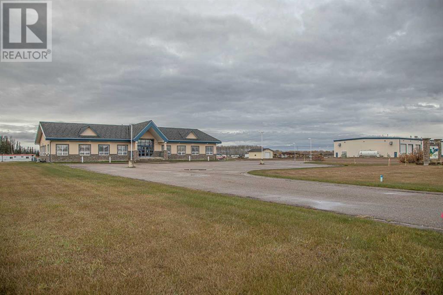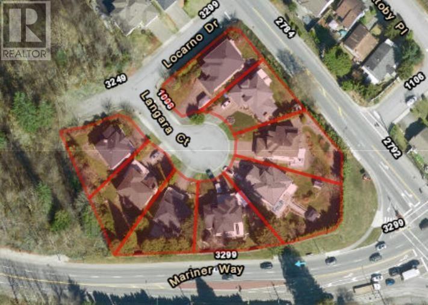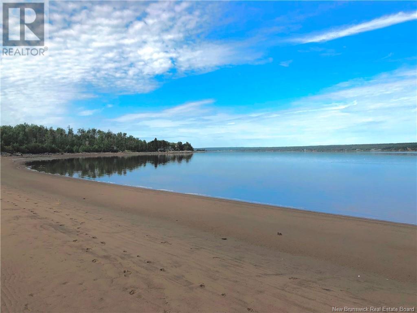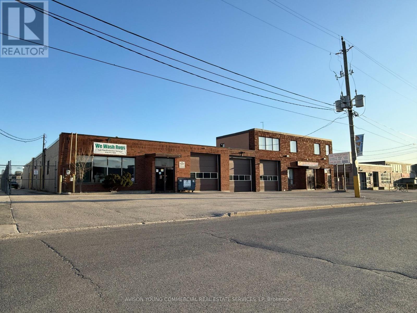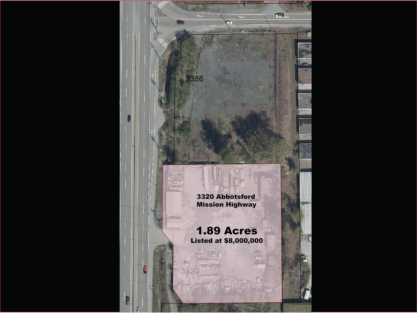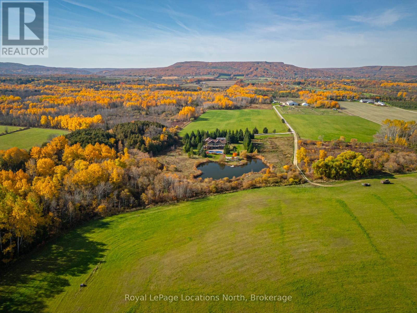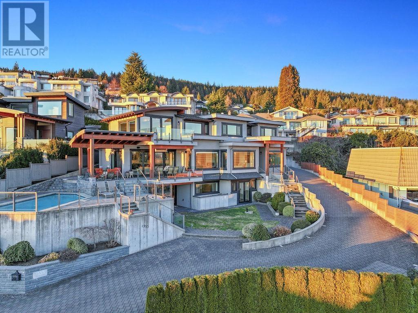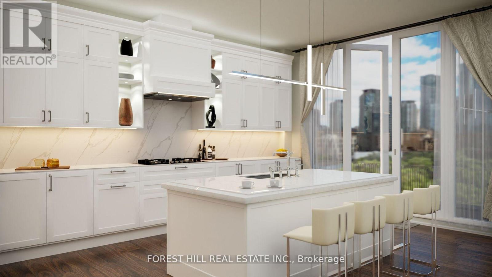2304 82nd Avenue
Osoyoos, British Columbia
This 21.77-acre orchard offers a sanctuary for agricultural endeavors. Renowned as the starting point of the tree fruit industry in the Okanagan Valley, this orchard was planted between 2003 and 2004, and is renowned by the Ministry of Agriculture and Summerland Research station for their studies. Benefiting from a southwest-facing gradual slope, Lot 1 enjoys the longest sun exposure and highest heat degree days in the valley, ensuring optimal fruit maturity. Its unique microclimate dubbed the ""golden circle of the Okanagan,"" experiences minimal rainfall and is sheltered from storms by surrounding mountain formations. Frost protection is enhanced by the orchard's topography, with temperatures ranging strategically from bottom to top, mitigating frost risk. During spring and summer, warm air from Osoyoos rises above the orchard, while evening downdrafts contribute to temperature regulation. The irrigation system, installed in 2002-2003, harnesses water from a variety of sources with a focus on the main pumping station at Osoyoos Lake. Plantings on this property include cherries, peaches, apricots, pears, and apples. Lot 1's fertile soil, ranging from sandy loam to gravel, supports early cherry production and late-maturing red grapes, with additional potential for expansion. The property features two wells and a historical plateau with panoramic views, offering great building sites. With meticulous care and strategic planning, this orchard has thrived for over 58 years. (id:60626)
Sotheby's International Realty Canada
68 Rowanwood Avenue
Toronto, Ontario
Exquisitely renovated South Rosedale Residence located on a coveted street, just a short stroll from Yonge St. This distinguished, designer's own home exudes timeless elegance & thoughtful design on every level & was reimagined by Baldwin & Franklin Architects with a substantial addition & renovation. A wide 45 ft lot with private drive, detached 2 car garage & stunning landscaping by Janet Rosenberg plus over 5000 sq ft of living space make this home perfectly turnkey for family living. A beautiful home made for entertaining with large principal rooms & gracious proportions. The sun-filled, south-facing living & dining rooms are anchored by a carved limestone gas fireplace, a bay window & a walk out to the manicured front garden a truly serene setting.The kitchen is appointed with high-end appliances, marble countertops & a large centre island. Enjoy the open-concept breakfast area & family room - an ideal setting for hosting.The 2nd level features a luxurious primary retreat with a walk-in closet, a 5-pc spa like ensuite bath & a private terrace. A secondary family room with a gas fireplace along with a beautifully appointed office with custom built-ins, complete this sophisticated level.The 3rd floor features generously proportioned bedrooms, a 3-pc bathroom & a flexible bonus space usable as a 5th bedroom, homework zone, or office.The fully finished lower level has a spacious rec room, a wine cellar equipped with 4 full-sized wine fridges, a laundry room & 2 additional rooms could be used as bedrooms or as an exercise room. Step outside into your private, beautifully landscaped backyard by Janet Rosenberg an entertainers dream with a flagstone patio with seating area, a manicured yard, accent lighting & mature trees lining the perimeter for privacy.Ideally located walking distance to local shops & restaurants, Branksome & Rosedale Ps, TTC, beautiful Ravine trails & Parks. A true Rosedale classic- rare in scale, rich in character & designed for modern living. (id:60626)
Chestnut Park Real Estate Limited
233 Lakewood Drive
Oakville, Ontario
Located close to the shores of Lake Ontario in South Central Oakville, on the picturesque cul-de-sac Lakewood Drive, this brilliant David Smalls designed home will captivate your senses. This 4+1 bedroom, 4+1 bathroom home offers over a total 6,500 sqft. of quiet luxury with high end fixtures, and fine textural details and materials. The main floors double height foyer and living room with large picture windows allow you to feel like you are living amongst the trees. The eat-in kitchen is truly a cooks haven. Marble countertops, large Oak island, gas range, additional wall oven and microwave, integrated fridge, freezer and dishwasher. A separate servery behind the kitchen is equally tasteful and stylish. Formal dining room, covered deck with fireplace, powder room and a mudroom that is an organizers dream, round out the main floor. Upstairs, the primary suite provides two walk-in closets and a blissful en-suite bathroom. Down the hall, you will find the laundry room and three additional bedrooms all have walk in closets and en-suite or Jack and Jill bathrooms. The walk out lower level allows for a true extension of your living space and was designed for whole home living. Find an office, gym, bedroom, bathroom and large open space with gas fireplace, and wet bar. The large sliding doors lead to an expansive covered patio and the heated salt water pool which is the centre piece of the backyard. Thoughtful, extensive landscaping and planting around the property provide privacy and a sense of well-being. High ceilings (10 main, 9 upper and lower), three car tandem garage, central vac, security system, heated tile floors, 3 fireplaces, smart home switch enabled, irrigation system. Close to excellent public schools, prestigious private schools, walking distance to Downtown Oakville, parks and so much more. This is truly a home for a those who enjoy thoughtful, subtle touches of luxury and comfort. (id:60626)
RE/MAX Aboutowne Realty Corp.
7475 Poplar Side Road
Clearview, Ontario
Future Development Opportunity on 84.6 acres on Poplar Sideroad with the Pretty River flowing through the land and abutting the Train Trail. A very busy location with lots of residential development recently being completed and still ongoing on the North side of the road with future development still to come. Buyer to do their own due diligence regarding the future development potential and timeline(s). A great location being close to Downtown Collingwood, steps from Georgian College, minutes to Highway 26 and fifteen minutes to either Blue Mountain Resort or sandy Wasaga Beach. Property is on the Clearview side of the road. Current home and barn does not bring value to the land. Also listed as MLS® 40628814 (id:60626)
Royal LePage Locations North
7475 Poplar Side Road
Clearview, Ontario
Future Development Opportunity on 84.6 acres on Poplar Sideroad with the Pretty River flowing through the land and abutting the Train Trail. A very busy location with lots of residential development recently being completed and still ongoing on the North side of the road with future development still to come. Buyer to do their own due diligence regarding the future development potential and timeline(s). A great location being close to Downtown Collingwood, steps from Georgian College, minutes to Highway 26 and fifteen minutes to either Blue Mountain Village or sandy Wasaga Beach! Property is on the Clearview side of the road. Land is currently being farmed and you could look at a potential income stream from Billboards while you wait to one day develop. (id:60626)
Royal LePage Locations North
3240 Pooley Road
Kelowna, British Columbia
Welcome to an unparalleled and rare opportunity in the heart of Southeast Kelowna - just minutes from downtown, yet embraced by nature, privacy, and sweeping panoramic views. Situated on 11.3 acres, this exceptional estate offers a unique fusion of residential elegance and commercial potential. At its core lies a stunning 9,000+ sq.ft. residence, designed for both grand entertaining and comfortable everyday living. Surrounded by beautifully landscaped gardens, the home enjoys total privacy and boasts 180 degree views of the city, surrounding vineyards, and valley. Features include a private pool, a 2-bedroom guest home, and ample room for expansion. This versatile property is perfectly suited as a private family estate, an upscale wedding venue, or a premier agritourism destination. Enhancing the estate is a thriving 6 acre vineyard and a 7,500 sq.ft. winery and entertainment facility that is home to the award winning Vibrant Vine Winery, currently rated the #1 winery out of 337 wineries in BC on TripAdvisor. Fully operational and renowned for its loyal following, the winery offers the potential for a seamless transition with the current owners open to a long-term leaseback arrangement to continue managing operations. Whether you're seeking a private sanctuary, a business investment, or the chance to shape an iconic Okanagan destination, this property delivers unmatched opportunity and value in a highly sought after location. (id:60626)
Royal LePage Kelowna
1580 Lands End Rd
North Saanich, British Columbia
Oceanfront Masterpiece | Malibu Meets Vancouver Island Experience a rare blend of oceanfront luxury and architectural brilliance in this custom steel and concrete estate home, set on 1.59 acres of private, landscaped grounds. Floor-to-ceiling windows and signature porthole accents frame stunning panoramic views of the ocean, islands, and passing marine life. A bespoke flybridge extends from the living area, offering front-row views of the 82’ infinity lap pool—perfectly aligned to track the sun from sunrises over Mount Baker, to glowing sunsets on the water. Inside, sustainable geothermal heating warms polished concrete floors, beautifully paired with the rich hues of inlaid wood, floating stair rungs, and custom cabinetry. The main floor primary suite is a serene retreat with spa-inspired ensuite and sweeping vistas. The lower level offers guest accommodations, a media room, wine cellar, and a poolside gym with retractable glass doors for seamless indoor-outdoor living. Upstairs, a flexible family room or office provides a quiet escape. The kitchen opens to an outdoor BBQ area with a fireplace and concrete formed dining table. A man-made stream and modern waterfall enhance the natural ambiance. Designed by Daniel Boot, this home is a true coastal sanctuary—private and peaceful, yet minutes from shops, dining, and marinas. (id:60626)
Sotheby's International Realty Canada
314 Palmerston Boulevard
Toronto, Ontario
Live the unparalleled dream in the former rectory of a 19th century church, a testament to grand architecture, converted to the ultimate in top-tier urban living by carving out an astounding 7,690 sf of finished space at #314 which art lovers will cherish. A unique opportunity on one of Toronto's most beloved streets, this is a super contemporary masterpiece, a crown jewel seamlessly blending history & the ultimate in modern innovation in a loft-like tour de force, with quintessential craftsmanship, designer styling & extraordinary quality behind its elegant, restored facade. Furnishing your most discerning wishes, the clean lines & open flow encompass splendidly spacious rooms, magically skylit interiors, incredible light from vast windows, soaring 14' to 18' ceilings, a striking staircase, a lavish chefs kitchen designed for entertaining, 4 bedrooms, & a 5th now used as a gym, 7 muted marble baths, & a sumptuous primary BR with FP, dressing area, wicc & ballet-bar towel rack. Discreetly positioned for privacy between the welcoming foyer & the Elevator, the ensuite library/home office sanctuary dazzles, underscoring the unparalleled, timeless & refined oasis that is shared by just four. A private PASSENGER, 5-LEVEL ELEVATOR makes this an iconic home you never have to leave, as it accesses every dramatic floor, from the underground parking, right up to the inspired 1,500' low maintenance, canopied, resort-style rooftop terrace, with its focal point CN Tower view, outdoor kitchen, plenty of seating room, sundeck, fireplace, outdoor shower & 2-piece. The walled stone garden off the LR/Great Room, & enchanting gated courtyard entrance, makes all the ample outdoor space remarkable! A CAR ELEVATOR to the massive underground two-car garage ensures luxury car parking safety & provides outstanding storage. Easy to care for, inside & out, unrivaled finishes set this showstopping glory apart. (id:60626)
Chestnut Park Real Estate Limited
3375 Ripon Rd
Oak Bay, British Columbia
Discover this extraordinary custom-built home in the prestigious Uplands neighbourhood, a masterpiece of timeless luxury and award-winning design. Featured in architectural magazines, this 'Platinum Built Green' certified residence sets the standard for energy-efficient, eco-conscious living. With two separate gated driveways, this estate offers both privacy and grandeur. Step inside to experience impeccable craftsmanship featuring Pella windows, cast limestone fireplaces, ornate wrought iron details, and opulent crystal chandeliers. The gourmet kitchen, a masterpiece in both design and functionality, is adorned with polished Crema Marfil marble countertops, Wolf, Sub-Zero, and Miele appliances, integrated panelling, and furniture-grade cabinetry handcrafted from walnut and poplar. Throughout the home, rich Maple hardwood floors, meticulous millwork, wainscoting, coffered ceilings, and crown mouldings provide depth and sophistication. The upper level features four generously sized bedrooms designed for comfort and style. The palatial primary suite is a private sanctuary with a lavish walk-in closet, a stunning Carrara marble ensuite, and a cozy gas fireplace. Designed for entertainment, the lower level of the home is a true haven. Enjoy evenings with family and friends in the billiards area, indulge in fine wines from the custom cellar, or take in a movie in the state-of-the-art media room. A fully equipped gym rounds out this luxurious retreat. Step outside to professionally landscaped grounds designed for exceptional outdoor living. Golf lovers will appreciate the putting green and golf simulator, while the sports/pickleball court and batting cage offer active recreation. The heated pool and stylish cabana, complete with an outdoor kitchen and fire table, make this estate perfect for entertaining. The property also includes a four-car garage, providing ample space for car enthusiasts. (id:60626)
The Agency
2972 Burfield Place
West Vancouver, British Columbia
STUNNING over the top DESIGNED home, located at the foot of Cypress Mountain, presents a rare and limited opportunity for a customized detached home adjacent to Cypress Village, the hottest development in the British Pacific Properties master-planned community. Designed by a team of award-winning architects and interior designers, this home takes full advantage of stunning ocean views and the lot's southern exposure. This spacious family residence features BP's signature high-quality finishes, an ELEVATOR, expansive outdoor terraces, a mini golf area, and a swimming pool. The owner has meticulously customized the garden and landscaping, surrounding the house with a beautiful yard and deck. Conveniently situated next to Mulgrave Private School and minutes from Collingwood Private School. (id:60626)
Lehomes Realty Premier
2900 Dewdney Trunk Road
Coquitlam, British Columbia
"Investors and Developers Alert" This prime development property sits on a 14319 sq.ft lot within Tier 3 of Coquitlam Central's TOD allowing for a 3.0 FSR that can be built up to 8 stories. It is close to Coquitlam Centre, shopping mall, park, community center, school, transit, and a 10-minute walking distance to Skytrain station. (id:60626)
Pacific Evergreen Realty Ltd.
19801 28th Avenue
Langley, British Columbia
INVESTOR ALERT ,Brookswood/Fernridge OCP Approx 2.09 acres under new employment lands zoning and is adjacent to Surrey's Campbell Heights industrial area. Beautiful setting with house that has 2 bedroom unauthorized suite, well kept 3 bedroom mobile home, 2 stall barn, separate garage 24x16. Very private long driveway hidden from the street. Tall trees, gardens, fenced area. Gravael based very well drained good for parking. Good property for a group of investors to hold or a family that wants to invest in their principal residence and wait for the development.Neighbouring property available too as Land Assembly. (id:60626)
RE/MAX 2000 Realty
1001-1011 Fifth Avenue
New Westminster, British Columbia
Land Assembly steps from Moody Park. More than ½ an acre (~23,000 square feet) with potential for RGO (Residential Ground Oriented Infill) per OCP. Currently zoned RS-1. Within 400m of a FTN (Frequent Transit Network). FSR negotiable. Amazing central New West location at "The Brow of the Hillâ€, steps to Moody Park, shopping and transit. Great possibilities await in this fabulous neighbourhood. Opportunity to use preliminary plans and work with architect familiar with the property. Buyers to do their own due diligence with the City of New Westminster for all matters relating to the subject homes. Please do not walk on property. (id:60626)
RE/MAX Real Estate Services
1001-1011 Fifth Avenue
New Westminster, British Columbia
Land Assembly steps from Moody Park. More than ½ an acre (~23,000 square feet) with potential for RGO (Residential Ground Oriented Infill) per OCP. Currently zoned RS-1. Within 400m of a FTN (Frequent Transit Network). FSR negotiable. Amazing central New West location at "The Brow of the Hill", steps to Moody Park, shopping and transit. Great possibilities await in this fabulous neighbourhood. Opportunity to use preliminary plans and work with architect familiar with the property. Buyers to do their own due diligence with the City of New Westminster for all matters relating to the subject homes. Please do not walk on property. (id:60626)
RE/MAX Real Estate Services
23 South Drive
Toronto, Ontario
Set on an extraordinary 50 ft x 292 ft ravine lot with spectacular park-like vistas, this architecturally distinct 5-bedroom home in South Rosedale blends classic heritage charm and modern design. It offers exceptional privacy and tranquility in the heart of the city. Behind its stately Rosedale façade lies an extraordinary interior where light, scale, and playful sophistication converge. The main floor features a gracious living room with fireplace and an oversized dining room. The dramatic two-storey atrium forms the heart of the home, seamlessly connecting indoor and outdoor living. Complementing the atrium, a nearby room with a second wood-burning fireplace adds warmth and versatility perfect as a media room, office, or creative space. The lower level opens onto a stone patio that flows seamlessly into the landscaped gardens. Beyond lies a generous stretch of tableland offering endless possibilities a soccer field, hockey rink and other recreational uses, or simply left in its natural state for a serene, nature conservation-style retreat. The upper floors offer five spacious bedrooms and include a primary suite with a sitting area, bay windows, wood-burning fireplace, and ensuite bath. Topped off with a private driveway, this home delivers rare convenience and charm. Located just minutes from Yonge, Rosedale, Summerhill, and some of Torontos top schools, this property is a truly rare opportunity to own a piece of architectural artistry in one of the citys most coveted neighbourhoods. (id:60626)
RE/MAX West Realty Inc.
Rm St. Philips Aggregate Lands
St. Philips Rm No. 301, Saskatchewan
Gravel Lands For Sale in St Philips RM No.301. Total area consists of 342 acres, which includes approximately 130 acres of gravel lands area. Gravel testing was completed on these 130 acres from 23 pits, 9 auger holes, and data from 3M to 5M in depth. The volume of aggregate is estimated in the range of 2,700,000 cubic meters to 3,500,000 cubic meters that is suitable for a number of uses. Seller also indicates there may be additional gravel source in other areas of the lands identified in this package. Testing information available upon request. (id:60626)
RE/MAX Blue Chip Realty
6362 Churchill Street
Vancouver, British Columbia
Once in a while a very very special house is available for purchase - this is that house. Designed by the famous Loy Leyland and built by Blackmore Homes and lovingly cared for since its inception - this Georgie Award winner is a TRUE Tudor Revival mansion. Grand entry - huge entertainment spaces and meticulously landscaped grounds are just the beginning... this home offers the extremely rare combination of form and function. It´s so true to historical and design details.. but also, an amazing family home. It has practical details like 4 beds up, roughed in wok kitchen, drive in garage, AC and amazing rec spaces downstairs but the finishings and floorplan are truly refined. (id:60626)
Macdonald Realty
13469 27 Avenue
Surrey, British Columbia
Nestled in the heart of South Surrey, this rare 3.5-aore estate offers inoredible potential for luxury living or future Subdivision. With 155,881 sq ft of flat, sunlit land, it inoludes a private pool, tennis court, mature trees, and dual road frontages for easy aocess and redevelopment optionS. Looated in the prestigious Elgin Park Secondary catchment, and minutes from Southridge School, CreScent Beach, golf courSeS, and looal amenities. Surrounded by multi-million-dollar homes, this is a prime opportunity to build your dream estate or invest in a high-value holding with long-term upside (id:60626)
Pacific Evergreen Realty Ltd.
Century 21 Coastal Realty Ltd.
2469 Thacker Drive
West Kelowna, British Columbia
Discover unparalleled luxury at this magnificent custom Okanagan home. As you pass through the gate, you'll immediately be captivated by its design. The modern aesthetic seamlessly integrates the home with its landscaping, creating a harmonious experience. The entry features a mesmerizing floating roof design inspired by a museum in Spain, and light filled courtyard to display custom artwork Inside, entertain at the custom bar, enjoy a cinematic experience in the state-of-the-art home theatre, and store your prized vintages in the 1,500-bottle wine room. For seamless indoor to outdoor living all the sliding doors open to a completely private backyard offering a sensational living experience: prepare a culinary feast in the outdoor kitchen, lounge by the expansive saltwater vanishing edge pool, or soak in the hot tub, all while enjoying the relaxing ambiance of the waterfall and 180-degree views of Okanagan Lake. Take the floating walnut staircase or the elevator upstairs. The primary bedroom is a retreat like no other, with a private patio, luxurious lake view en suite, and a stunning custom closet. Three additional bedrooms each have their own en suite. For the car enthusiast, this home boasts 2 levels of garages with parking for 7+ vehicles. Exquisite finishes include porcelain tile floors, Cambria quartz, &unmatched glass and walnut woodwork by Shawn Truit. This custom home stands as a masterpiece of design and engineering. (id:60626)
Unison Jane Hoffman Realty
26 Airview Road
Toronto, Ontario
Rarely offered industrial building with fantastic proximity to transportation routes. .95 acres with two easy access truck level doors and 4 additional drive in doors. Lots of access for transports to manouver around the entire building from one road access point to the other. Many recent upgrades including roof, siding, and more. Abundant outdoor storage capability. Excellent power availability. (id:60626)
Royal LePage Rcr Realty
6360 C & E Tr
Innisfail, Alberta
270 Acres of PRIME Industrial Development Land on the Leading Edge of Innisfail’s NASP. This Unique Property is an Excellent Investment and Development Opportunity. With allocation for Industrial purposes and directly connected to North Innisfail and all Municipal Service Connections, it’s an ideal parcel. While the land is currently serving Agricultural & Cattle needs, it is Zoned RD (Reserved for Future Development) within Innisfail’s current NASP and is an Integral Main Component to the Expansion in the town of Innisfail. It’s a very Rare Investment Opportunity in a Community Poised for Expansive Growth! This land can be sold in 2 separate parcels comprised of the South - 110 Acre Parcel at $3,300,000 & the North - 160 Acre Parcel at $4,500,000. (id:60626)
Century 21 All Stars Realty Ltd
21780 64 Avenue
Langley, British Columbia
Excellent investment opportunity in highly desired Salmon River. Just over 26 acres of land minutes to Murrayville and Langley City. This charming 1300 + 1000 sqft home in the heart of Langley Township, or build your dream home on this beautiful acreage with city water! Has great potential to be equestrian enthusiasts dream property, directly across from Milner Downs Equestrian Center. High exposure crossing roads of 64th & 216th. Close to Langley Hospital, shopping, groceries and universities. Easy access to the hwy. Call now to view. Motivated owners open to selling 50% ownership. (id:60626)
Lehomes Realty Premier
5450 Ash Street
Vancouver, British Columbia
Developer & Investor Alerts - 5 Lot Land Assembly. TOA Policy within 400 meter, up to 4.0 FSR. Can be develop for two 12 storey building. Neighbor: Oakridge Mall, QE Park, Oakridge Canada Line. (id:60626)
RE/MAX Crest Realty
Royal Pacific Realty Corp.
5430 Ash Street
Vancouver, British Columbia
Developer & Investor Alerts - 5 Lot Land Assembly. TOA Policy within 400 meter, up to 4.0 FSR. Can be develop for two 12 storey building. Neighbor: Oakridge Mall, QE Park, Oakridge Canada Line. (id:60626)
RE/MAX Crest Realty
Royal Pacific Realty Corp.
2102 200 Street
Langley, British Columbia
DEVELOPERS/BUILDERS/INVESTORS, Welcome to BROOKSWOOD FERNRIDGE 2.5 acres with Single Family 5 Zoning allowing for development of smaller lots. Beautiful & Clean, flat property with no easements, no creeks or right of ways. Take advantage of this great opportunity. This Property is in the Fernridge Neighbourhood Plan and is designated for Single Family 5 - allowing for smaller lots for housing with Secondary suites. Call now for your private showings. (id:60626)
Angell
8210 Mcintyre Rd Nw
Edmonton, Alberta
A premier 40,000 sq ft commercial building in the heart of Edmonton, Alberta, set on 3.47 acres of prime land with BE zoning, ideal for a wide range of business operations. This highly efficient property boasts an impressive 1200 amp power service, ensuring robust capacity for industrial or tech-driven enterprises. Located in a strategic area with excellent accessibility. Perfect for businesses seeking a spacious, and energy-efficient facility in a thriving market. (id:60626)
RE/MAX Excellence
1648 Nanaimo Street
Vancouver, British Columbia
Prime Grandview Development site. Corner site, 711 is anchor tenant. Excellent unobstructed view corridor. Potential to assemble and develop the entire block but not necessary. Deemed Commercial node under the Grandview Plan. Allows up to 3.2 FSR. Plan calls for 6 stories mixed use. Fully leased and generating revenue. Environmental report on file. Will release complete file upon a signed NDA . https://drive.google.com/file/d/1PREq2tJvO4ku97pO7CrMDCOJ5a0rmyh-/view?usp=sharing (id:60626)
Sutton Group-West Coast Realty
7146 206 Street
Langley, British Columbia
Future Townhome development site in Northeast Gordon NCP of Willoughby, Langley with potential for 40-44 Townhome units. The avg. unit size is 1,300 - 1,415 SF excluding garage. There are several active applications in the immediate area. You are encouraged to drive by the site. (id:60626)
Homelife Advantage Realty (Central Valley) Ltd.
4, 28, 26, 8 Nw
Balzac, Alberta
158.23 acres. Frontage on Highway 566. Adjacent to Balzac Area Structure Plan. Development opportunity located in future industrial node. Flat level site with long-term upside (id:60626)
Honestdoor Inc.
435 Nelson Street
London, Ontario
Rare SoHo Development Opportunity - Perfect for Investors & Developers. 12-Storey 219-Unit apartment building in a mix of modern suite configurations with spectacular views, green roof spaces & indoor/outdoor amenity areas. This 2 parcel amalgamation (currently with a 23 UNIT building + a 4 UNIT building) is exceptional. Its located across the road form park lands, adjacent to the river & is set within Londons SoHo District. Londons Community Improvement Plan for the SoHo district is a strategic initiative designed to foster development of the neighbourhood streets, shopping areas & connections to the Downtown, Old South and Thames River. Public infrastructure investment & the facilitation of private development is paramount to the mandate of this Community Improvement Plan. Worthy of consideration is the conduciveness of the site to potential funding options from various levels of government (Development Charges Exception/Dollars to Doors/Urban Accelerator Fund etc). In other words, this parcel is in the Goldilocks zone & you have a ground floor opportunity to make an excellent investment + the SELLER IS MOTIVATED!! (id:60626)
Promove Realty Brokerage Inc.
1655 W 41st Avenue
Vancouver, British Columbia
This 6,100 square ft home, set on a 17,100 square ft lot (90x190) in prestigious Shaughnessy, was built in 1953 and features superior original craftsmanship with wood paneling and oak flooring. The main floor offers formal and informal dining areas, an office, and a den, all overlooking the tranquil backyard and patio. Upstairs are three bright bedrooms. The basement includes a nanny suite with separate entry, media and recreation rooms, and laundry. A three-car garage and open parking space are accessed via a gated back yard with laneway access. Zoned for laneway homes, the property is near the airport, UBC, downtown, and top private schools. Great potential for future development under Vancouver´s Secured Rental Policy. (id:60626)
1ne Collective Realty Inc.
3707 Hudson Street
Vancouver, British Columbia
"THE MANOR HOUSE", with stone walls surrounding beautiful grounds on the quiet corner of Hudson at Balfour in 1st Shaughnessy; in the heart of the most prestigious 1st Shaughnessy. Completely renovated in 2024, 2015 & 2006, this elegant Normandy Style mansion offers all modern day conveniences behind its classic exterior. Open floor plan on main is an Entertainer's Delight, with living, dining, family rooms&open dream kitchen all linked into an expansive whole full of natural light, w/a 42' glass wall (accordion patio doors) that opens up to the BBQ patio,outdoor pool & hot tub backyard. Master Bedroom with Spa Ensuite & Office also on the main floor. Upstairs3 bdrms+open study+movie theatre+a massive roof top deck. Bsmt offers another bdrm+a work studio. A private urban oasis. (id:60626)
Sutton Group-West Coast Realty
1460 Chartwell Drive
West Vancouver, British Columbia
This breathtaking contemporary residence, designed by world-renowned architect James Cheng (creator of Vancouver´s iconic Living Shangri-La tower), offers unparalleled luxury with spectacular panoramic views of the city, Lions Gate Bridge, and ocean from its coveted Chartwell location behind private gates. The home showcases a premium limestone and glass exterior with a distinctive curved zinc roof, freshly repainted cherry wood accent walls (2025), complete radiant heating upgrade ($45,000, 2025), and a newly painted garage. Highlights include a gourmet Poggenpohl kitchen, insulated media room, luxurious master suite, three en-suite bedrooms (two with spacious decks), a recreation room, and limestone flooring throughout. The exquisite central courtyard, framed by walls of glass and folding doors, features an elegant tree and natural stone details, creating a harmonious indoor-outdoor living experience. Commercial-grade construction ensures enduring quality. Open house on Saturday 10am-12pm, June 28. (id:60626)
Sutton Group-West Coast Realty
3388 Concession Road 3
Clarington, Ontario
Welcome to Russet Ridge Estate, a 71.82 acre estate less than an hour from the Greater Toronto area and minutes from Highway 401, 407 and 115. Are you an outdoor enthusiast seeking privacy? Does being surrounded in nature with the ability to live off your land appeal to you? The owners of this estate have protected the nature of the lands for over 50 years. Agricultural zoning (A1) and Environmental protection (EP). Custom bungalow with 5 bedrooms and 4 1/2 bathrooms with over 4000+ sq. ft. of total living space and attached 2 car garage. Stunning views from the extra large deck overlooking one of the 3 spring feed ponds. An abundance of wildlife calls this land home including majestic bald eagles, wild turkey, deer, blue herons, turtles, ducks and much more. Approximately 1/2 mile of Wilmot Creek runs through the property enabling you to experience migrating salmon in the fall and a variety of trout fish in the spring. 3 spring fed ponds with small mouth bass, plus additional natural springs provide an abundance of potable water. 15-acre orchard with Golden Russet, Mcintosh, Cortland and Empire apples. Outbuildings include: 4000 sq. ft. industrial workshop with hydro and well,1500 sq ft. animal barn with hydro, well and hay loft, 972 sq ft garage/ hobby shop with hydro and diesel, 816 sq. ft. classroom portable with hydro, bathroom and kitchenette beside the industrial workshop plus a Farm Gate market shed, Two picnic shelters with fire pits Stunning topography includes meadows, trails, gardens with wildflowers and forests making this a truly magical setting with much to do all year around. Must be seen in person to be fully appreciated. (id:60626)
Sotheby's International Realty Canada
2400 Echo Valley Dr
Langford, British Columbia
Claire Group & Cushman & Wakefield are excited to present investors with a remarkable opportunity to purchase this expansive 18+ acre land parcel situated on Bear Mountain in Langford, BC. This property holds significant potential for redevelopment into a distinctive neighborhood featuring a mix of apartment buildings, townhouses, and detached homes. Prospective buyers are encouraged to engage with the City of Langford to verify and discuss their redevelopment intentions. (id:60626)
RE/MAX Real Estate Services
Cushman & Wakefield Ulc
Unit 1 - 1074 Woodington Road
Muskoka Lakes, Ontario
Welcome to 1074 Unit 1 Woodington Road, an exceptional newly built lakefront estate nestled on the coveted shores of Lake Rosseau. Perfectly positioned between Minett, Port Carling, and Port Sandfield, this custom-built retreat offers an unrivaled blend of prestige, privacy, and proximity in one of Muskoka's most iconic locations. Boasting 5,000+ SQ FT, this custom 4-bed, 6-bath retreat combines elevated design, impeccable craftsmanship, and turnkey luxury. The elegant primary suite includes a spa-inspired ensuite, while each room is designed for comfort and function. A striking open-concept kitchen features leathered stone countertops and automatic blinds on oversized windows. The Muskoka Room opens fully to a spacious entertaining deck with BBQ, dining/lounging zones, and panoramic lake views. Outside, a freshwater pool and landscape design by renowned architect Ron Holbrook are complemented by custom outdoor lighting and extensive Muskoka granite stonework. A sprawling patio connects each element seamlessly, offering both beauty and utility. Additional perks: full furnishings, whole-home generator, alarm system with cameras, irrigation, and UV water filtration. Move-in ready, just bring your toothbrush. A rare blend of location, design, and luxury, 1074 Woodington is more than a home, its an heirloom property on the timeless shores of Lake Rosseau. (id:60626)
Muskoka Lakes Real Estate Limited
840 Lanfranco Road Unit# 1 -12
Kelowna, British Columbia
RE-Development Opportunity to purchase this prime 0.75-acre (32,670 SF) property with 3 separate buildings, 12 Separate Titles, plenty of parking, and room for potential expansion/development in the UC5 Zoning walking distance to OKANAGAN COLLEGE and GYRO BEACH. The property has potential for residential use mixed apartments or a HOTEL of up to 6 stories. Permitted density will be 2.05 F.A.R (with bonus), could achieve 66,900 buildable SF (plus/minus). Each building has 4 units with 2 bedrooms, 1.5 Bath, a living room, a kitchen and laundry in each unit. All the units are kept very well-maintained and should provide years of solid income and development opportunities for investors! This property is within walking distance to Okanagan College, Minutes to Gyro Beach, H2O, wineries, golf, restaurants, grocery stores and all other amenities. Currently generate $25,000 approx. monthly rental income. (id:60626)
Realtymonx
33506 Ihles Avenue
Mission, British Columbia
Prime Investment Opportunity - Future Employment Lands. This 9.41-acre property is a rare investment in Mission's growing commercial landscape. Located at the end of a quiet street and surrounded by nature, it is designated in the OCP for Future Employment Lands, offering long-term development potential. Mission is rapidly expanding, with infrastructure improvements and commercial growth fueling demand for industrial and business park opportunities. The property also provides immediate income potential with a 1-bed suite, a tiny home, and additional storage rental opportunities. With city water, two septic systems, a 200 AMP shop, multiple outbuildings, and 4 acres of usable land, this is a unique chance to invest in Mission's evolving economic future. City Open to ReZoning. **Also see R2964395 (id:60626)
Oakwyn Realty Ltd.
Marcus & Millichap
33506 Ihles Avenue
Mission, British Columbia
A unique 9.41-acre retreat at the end of a quiet street, surrounded by nature and designated in the OCP for Future Employment Lands. This 3-bed, 2-bath home with office was fully renovated in 2010 and refreshed in 2021. A separate 1-bed suite offers extra flexibility. Upgrades include a 2-year-old roof and electric heating. Enjoy an above-ground pool, a 200 AMP shop, a pavilion, a bunkhouse, and a tiny home with utilities. Two septic systems, city water, and 4 acres of usable land with scenic trails make this an exceptional lifestyle and investment opportunity. Great for multigenerational families! City Open to ReZoning. **Also see C8066542 (id:60626)
Oakwyn Realty Ltd.
Marcus & Millichap
11004 97 Street
High Level, Alberta
Could you imagine running your successful business all under one roof and yardsite on over 43 acres ,while still have plenty of space to grow your business? This property showcases above standard offices and shops. The main office building boasts over 7400 sq ft on the top level with a general reception area ,stunning fireplace, 16 private offices, staff kitchen,boardroom, four washrooms as well as a file room, heated with dual heating system, forced air on main as well as in-floor heat in the basement area which will be perfect for your expansion as your business grows. The heated steel frame concrete shop boasts over 20,000 sq ft finished with metal clad and concrete block construction and is home to nine overhead doors in the back ,seven overhead doors in the front allowing easy access for all the equipment ,plus ten man doors, this building has been divided into 8 bays,including a wash bay,two larger repair bays, two small repair bays, and the shop is equipped with two 5-tonne cranes as well as two 7-tonne cranes, add to this a 2000 sq. ft. office space including a boardroom,kitchen and meeting room. There is an additional 3200 sq ft cold storage building as well as a few other outbuildings. This property is on the main highway 35 frontage, giving optimal exposure. The rest of the grounds had gravel added giving easy development to expand. If you have been looking for a very well maintained property ,that offers all the square footage and space for your business to be successful and grow then you will want to make sure you do not pass this property by... (id:60626)
RE/MAX Grande Prairie
1051 Langara Court
Coquitlam, British Columbia
Don't miss out on this unique opportunity to shape Coquitlam's skyline! This exclusive land assembly comprises 8 lots, totaling 1.52 acres of buildable land with a total buildable area of 264,744 sqft. Enjoy breathtaking panoramic views from this elevated position, extending to Coquitlam Centre and Westwood Plateau. Nestled in a tranquil cul-de-sac on a private road, it offers both seclusion and accessibility. Located in a Transit Oriented Development area, boasting a minimum Floor Space Ratio of 4.0, allowing for the construction of a towering 12-story masterpiece. Don't let this chance slip away! (id:60626)
Exp Realty
187 East Point Road
Miramichi, New Brunswick
Are you an entrepreneur, investor, or high-profile individual seeking an extraordinary property? If so, seize this unparalleled opportunity to acquire a ""TRULY ONE-OF-A-KIND"" property that has remained off the market for over a century. This property was a former RV park and is now available for interested buyers. New Brunswick is quickly gaining recognition as an ideal place to call home. The region's affordability, quality of life, safety, natural beauty, economic growth, and welcoming atmosphere are attracting a global audience of people and investors. Spanning approximately 110 acres, it boasts a meticulously developed waterfront segment encompassing about 40 acres. This area features a former RV park, a charming miniature golf course, a private sandy beach, an abundance of untouched natural beauty, numerous springs, inviting walking trails, a distinctive A-frame structure (formerly a KOA franchise), a communal recreation facility, an entertainment stage, and Wi-Fi connectivity. Positioned along the world-renowned Miramichi River, this property enjoys an enviable location. Historically, the iconic Miramichi River has been a pilgrimage site for fly fishing enthusiasts, and today, it plays host to Atlantic Canada's premier striped bass fishing tournament, attracting celebrities and angling aficionados from across the globe. Don't miss out on this once-in-a-lifetime chance. Contact REALTOR® today to explore the possibilities of this remarkable property. (id:60626)
Assist 2 Sell Hub City Realty
25 & 29 Milford Avenue
Toronto, Ontario
Freestanding building in North York comprised of two separate municipal addresses with two Pins and must be sold together. Vacant possession to be provided. Can be demised into 2 or 3 units making it ideal for users looking for additional income. Part of the building is currently setup as an automotive body shop. Excellent connectivity to Highways 401 & 400, and steps to TTC. (id:60626)
Avison Young Commercial Real Estate Services
Spectrum Realty Services Inc.
3320 Abbotsford Mission Highway
Abbotsford, British Columbia
These opportunities don't' come around very often. A 1.85 acre site with high traffic road frontage. Combined with the property next door (3386 Abbotsford Mission Highway) you can assemble almost 4 acres of industrial land see MLS C8063092. 4 acres on a major traffic route! (id:60626)
Homelife Advantage Realty (Central Valley) Ltd.
Century 21 Creekside Realty Ltd.
2623 Con 10 N Nottawasaga Road N
Clearview, Ontario
Spectacular Equestrian Estate Minutes from Downtown Collingwood! Discover an extraordinary Georgian Bay equestrian estate, perfectly situated just five minutes from downtown Collingwood, steps from Osler Brook Golf Club, & only 10 min from Osler Bluff Ski Club. Offering the ultimate blend of luxury, recreation, & natural beauty, this breathtaking property is a true year-round retreat. At the heart of the estate is a stunning custom log bungalow, thoughtfully designed to maximize natural light & showcase rustic elegance. Featuring 4,150 sq.ft. w/ wood floors, exposed beams, & an open-concept layout, the home exudes warmth & sophistication. The spacious kitchen is perfect for entertaining, flowing seamlessly into the inviting living room, where a stone wood-burning fireplace creates a cozy ambiance. Step outside on the expansive deck, overlooking pool & serene countryside. Primary suite w/ walk-in closet, ensuite, & a private w/o to the deck. One additional main-floor bedroom provides comfortable accommodations, while a main-floor office, laundry & an oversized 2.5-car garage add convenience. The lower level is equally impressive, boasting 9-ft ceilings, a spacious family room w/ a wood-burning fireplace, w/o to patio, & three additional bedrooms. Fitness & wellness enthusiasts will love the large exercise room & private steam spa, creating the perfect space for relaxation & rejuvenation. For horse enthusiasts, this estate is truly unparalleled, featuring a state-of-the-art 14,000 sq. ft. barn w/ 9 stalls & an indoor riding arena. Several outdoor paddocks provide ample space for training & exercise, while expansive hay fields support agricultural pursuits. W/ 30 acres of lush forest, the property also offers endless opportunities for trail riding, hiking, & exploring nature. Enjoy spectacular views of Osler Bluff Ski Club, enhancing the charm & exclusivity of this remarkable estate. **EXTRAS** Heat is in-floor water w/ electric boiler. 4 Zones. 2,000 Gal septic (id:60626)
Royal LePage Locations North
1355 Whitby Road
West Vancouver, British Columbia
Incredible above 7000 square-foot CUSTOM BUILD HOME on an almost 14,000 square-foot lot on one of the nicest streets in Chartwell - WHITBY Road!! This home was built with the overall IDEA OF TAKING full advantage of the Lions Gate Bridge VIEW!! From every room in the house, including the downstairs you get an incredible look at Stanley Park, the SPARKLING PACIFIC OCEAN and downtown Vancouver!!! Minutes from the BEST schools, Hollyburn Country Club and downtown in less than 15 minutes!! Heading to the local mountains, Cyress is 15/20 minutes to the top of the hill and Whistler is less than 75 minutes away!! This house is a MUST SEE - beautiful swimming pool and hot tub! (id:60626)
The Partners Real Estate
190 Forest Hill Road
Toronto, Ontario
Set on Billionaires Row the prestigious Forest Hill Road this architectural gem by Kirkor Architect rests on an ultra-rare 45 x 190 ft south-facing lot. The façade pairs customized Indiana stone, American brick, and limestone with an upgraded cedar roof, copper eaves, and tin downspouts. **Designed and built to ISO 9001 certification Canadas first of its kind**This 7,500 sq. ft. residence across three levels showcases impeccable craftsmanship, structural integrity, and timeless luxury. Inside, a 39-ft gallery foyer reveals soaring 10-11ft ceilings, wide plank oak floors, and refined crown moldings. Formal living and dining rooms are anchored by a six-foot gas fireplace with marble surround and floor-to-ceiling windows. The custom walnut kitchen is a chefs dream, featuring a 60 Wolf range with grill and griddle, Sub Zero fridge/freezer, two Miele dishwashers, and a marble island. The adjoining breakfast area opens through French doors to the stone terrace and garden side al for seamless indoor-outdoor living. Upstairs, the primary suite boasts a private balcony, large dressing room, and a spa-like six-piece ensuite with heated limestone floors, air jet tub, steam shower with dual rain heads, and heated towel rack. Each additional bedroom offers its own ensuite with luxurious finishes. Custom glass and wrought iron railings accent the floating staircase. The lower level includes radiant heated limestone floors, a full theatre, wet bar, nanny suite, and walkout to a lush backyard oasis with a concrete saltwater pool, waterfall, year-round hot tub, and double cabana with kitchen and lounge. Heated drive, paths, and taps ensure year-round comfort. A true legacy home in the heart of Forest Hill. (id:60626)
The Agency
801 - 128 Hazelton Avenue
Toronto, Ontario
Welcome To 128 Hazelton Avenue, Brand New Luxury Boutique Living In The Heart Of Yorkville. Rare 2-Storey Suite Offering! With 17 Only Residences & the only 2 storey suite in the building. Imagine This Ultimate Peace & Privacy You Have. This Sub Penthouse Suite Offers North, South & beautiful sunset West Exposures With Almost 4,000 Square Feet. Incredible Detail With Italian Marble, Intricate Millwork Design, Private Elevators and Luxurious Amenities. Unobstructed North (Ramsden Park) & South (Toronto Skyline) Views! **EXTRAS** 2 storey suite with Valet Parking, Fitness Centre, Private Dining & Library Room Access, 10' Ceilings, Custom Designed Kitchen With Built In Miele Appliances, High Efficiency Washer/Dryer, Private Locker. Property Is Under Construction. (id:60626)
Forest Hill Real Estate Inc.

