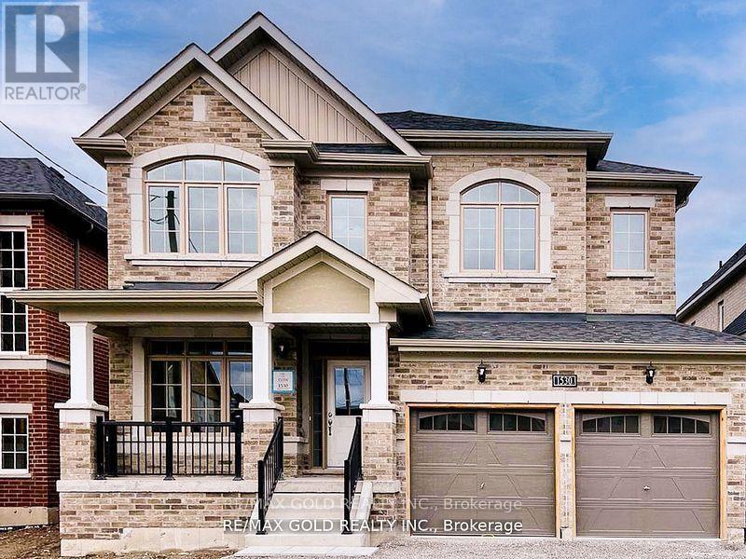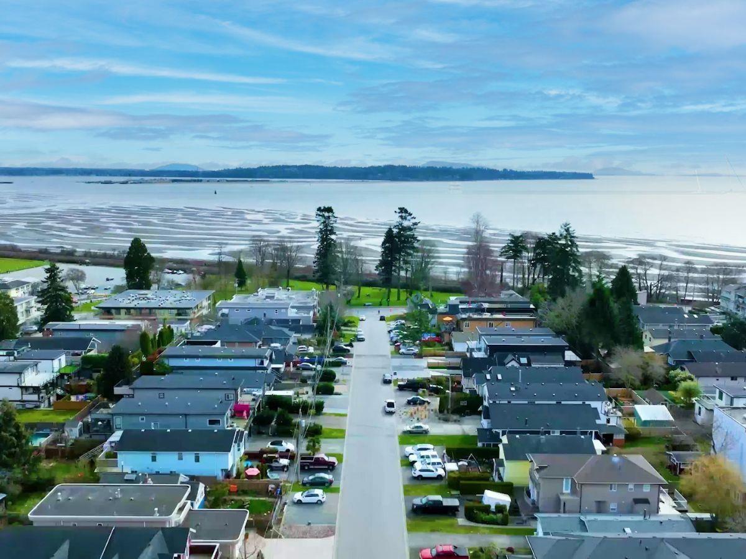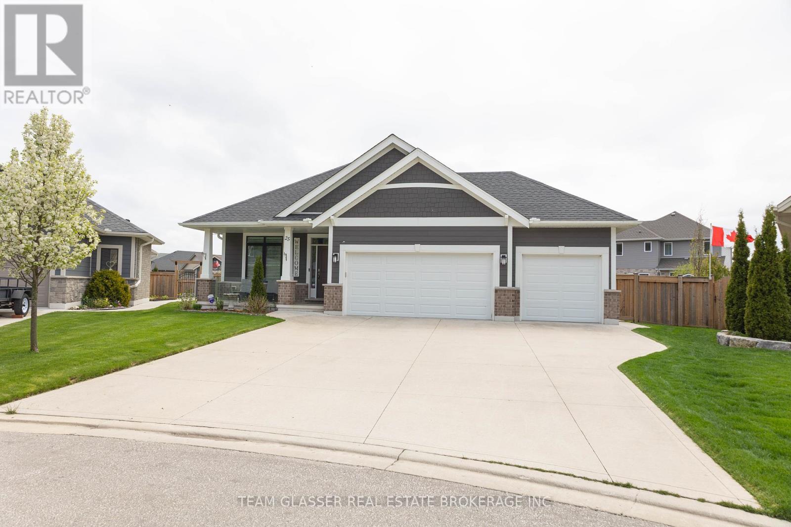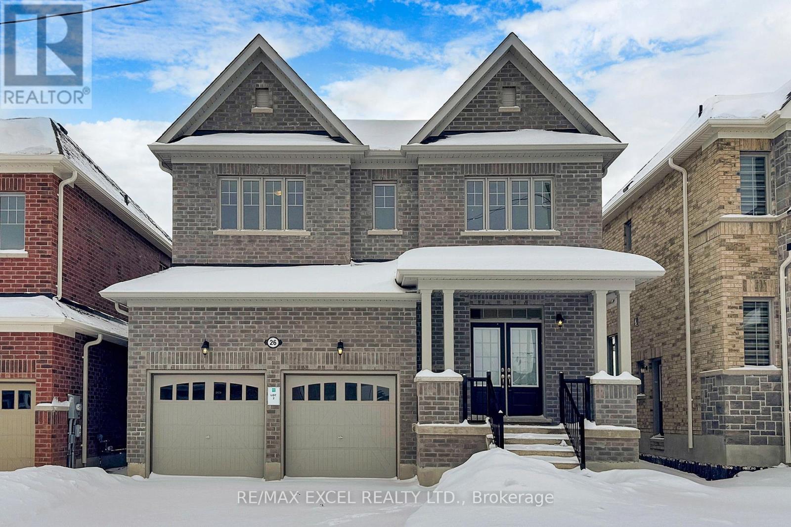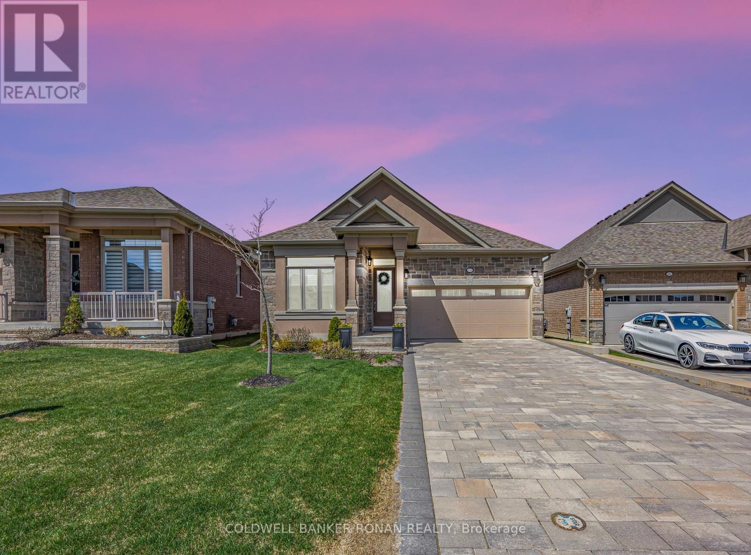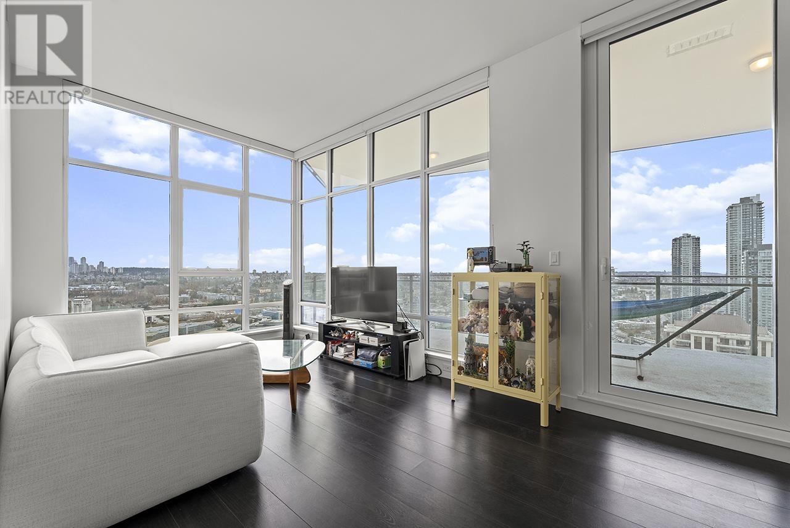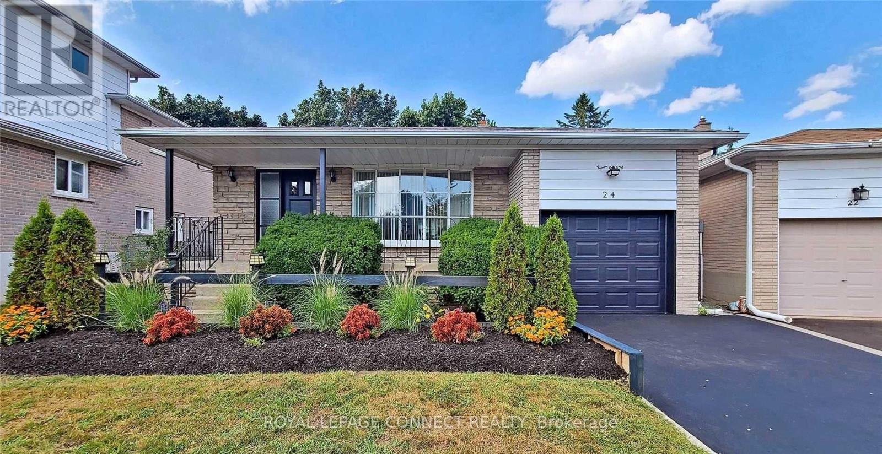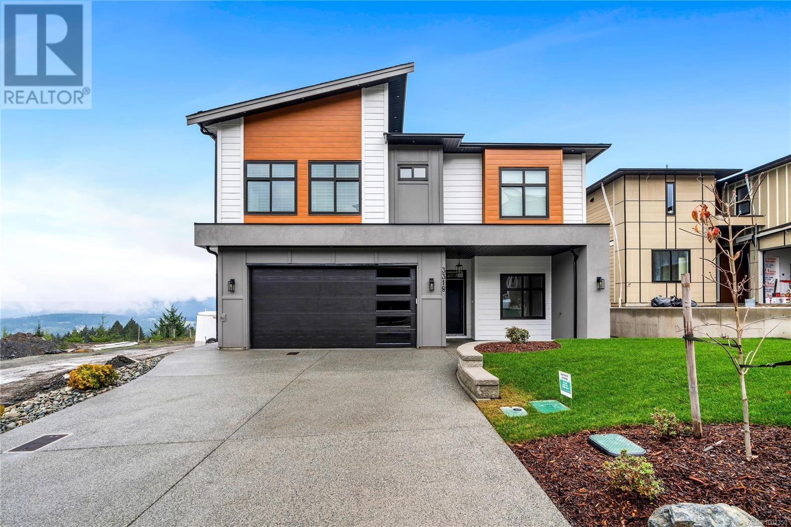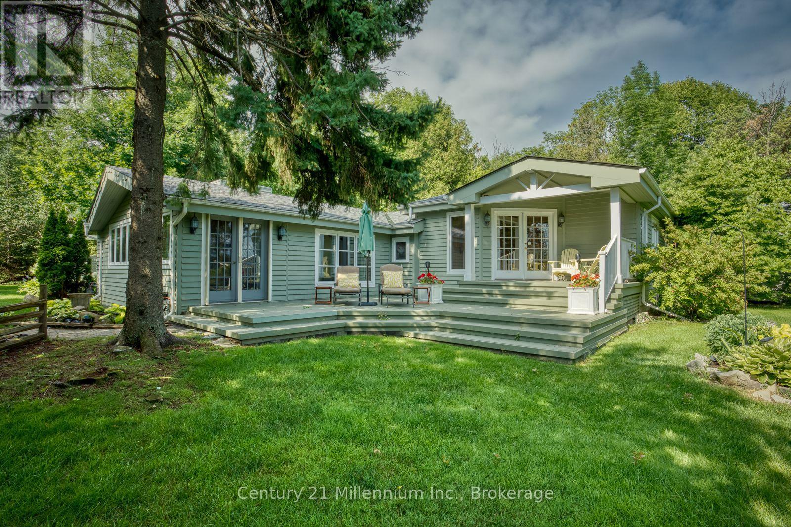1530 Prentice Road
Innisfil, Ontario
Only A Year Old * Bright & Spacious Detached 4 Bedroom Approx. 3,100 Sq Ft Located In Alcona By The Lake Area! Minutes To Innisfil Beach, Harbour Resort & All Amenities. Open To Above Family Rm, Separate Living & Dining Rm, Main Floor Office Which Can Be Convert It To Bedroom, Hardwood Flr On Main Level, Oak Staircase, ! 9' Ceilings. Large Kitchen W/Granite Counters & Central Island. Upper Level Features Four Spacious Bedrooms With Executive Ensuite Access Ft. Spacious Master Bedroom W/5-Peace Ensuite, All Bedrooms With Washrooms. (id:60626)
RE/MAX Gold Realty Inc.
942 Lee Street
White Rock, British Columbia
Build Your Ocean View Dream Home in Prime White Rock Beach! Ideally located just two blocks from the oceanfront promenade, dining, and sandy beaches, this 4,135 sq. ft. lot offers the ultimate West Coast lifestyle. Plans in final revision stage with approval expected in weeks for a stunning 3-level, 4,200 sq. ft. residence designed to maximize ocean views from the top floor. This home allows for a legal secondary suite, making it a versatile investment or multi-generational living option. Walk to East Beach, parks, the pier, restaurants, and cafes. Designed with open-concept living areas, modern finishes, and exceptional outdoor spaces. Call your realtor today for details! (id:60626)
Macdonald Realty (White Rock)
25 Birchall Lane
St. Thomas, Ontario
Welcome to this thoughtfully designed 5-bedroom, 3-bathroom bungalow, perfectly suited for functional family living and effortless entertaining. Situated on a premium pie-shaped lot, this home offers a smart layout that maximizes space, flow, and convenience.The main level features a bright open-concept kitchen and living area, ideal for everyday living and gatherings. A walk-in pantry keeps everything organized, while the adjacent mud room with laundry and direct access to the 3-car garage and back yard adds practical efficiency to your daily routine.The primary suite offers a quiet retreat with a walk-in closet and private ensuite. Two more bedrooms and full bathroom complete the main floor, providing flexibility for guests, a home office, or young children.Downstairs, the fully finished basement extends your living space with two additional bedrooms, a full bathroom, and a large recreation room perfect for teens, extended family, or multi-purpose use. A spacious utility/storage room keeps mechanical systems tucked away and household essentials neatly stored.Step outside to a fully equipped backyard oasis featuring an inground pool, hot tub, pergola, picnic area, and an in-ground sprinkler system to keep your lawn lush and green. Every detail of this home is designed with comfort, functionality, and family in mind. (id:60626)
Team Glasser Real Estate Brokerage Inc.
26 Raines Road
Scugog, Ontario
Brand New Home In Port Perry. Be The First To Call This Your Home. Situated On A 40-Foot Lot, This Spacious 2,500 Sq. Ft. Home Offers A Thoughtfully Designed 4-Bedroom Layout Perfect For Families. The Bright And Open Kitchen Overlooks The Breakfast Area And Backyard, Creating A Seamless Flow For Everyday Living And Entertaining. Over $20,000 Spent On Upgrades, Which Include the Stained Oakwood Staircase And Railings. Second Floor Features A Very Spacious Primary Bedroom With A 5pc Ensuite, And A Jack & Jill As The Second & Third Bedroom. Located In A Prime Port Perry Neighborhood, You'll Enjoy Easy Access To Amenities Including Lake Ridge Health, Shops, Schools, The Beautiful Lake Scugog And More. All Just Minutes Away. Dont Miss This Incredible Opportunity. Schedule Your Viewing Today! EXTRAS: Existing: Fridge, Stove, Dishwasher, All Elf's, Furnace, CAC. (id:60626)
RE/MAX Excel Realty Ltd.
25 Government Dock Road
Kawartha Lakes, Ontario
Tucked along the rivers edge, right where the water rushes over the dam, this cottage/home captures the true essence of cottage country living. The steady roar of the falls becomes the soundtrack to your days, creating a peaceful rhythm that blends perfectly with the natural surroundings. This property boasts large living space to accomodate the whole family and all your friends, with a main level boasting 3 bedrooms, full bath and an open concept great room dining room and kitchen. A welcoming lower level, perfect for visiting family, overnight guests, or even a cozy in-law suite. The generous, flat lawn is perfect for horseshoes, family barbecues, and various activities. The courtyard offers a serene escape from the water, making it an excellent spot to enjoy a good book or gather around the chiminea during the cool autumn evenings. Best of all, there is160 feet of private waterfront on the Gull River, flanked by granite bottom and deep waters. Swim across the river to the natural sandbar for sunny afternoons of family fun and laughter.With direct boat access to Shadow Lake, your summer adventures are limitless,waterskiing, tubing, or a quiet paddle at sunset.It's like having your very own lazy river right at the dockgrab a floaty, kick back, and drift downstream without a care in the world. Some additional key features include Large lower level family room and dining / games room space, Wood burning fireplace on both levels, a spacious cold cellar, a storage room, a versatile laundry room with space to add a kitchen and more! Ask for the link to the Storybook for more! (id:60626)
Kawartha Waterfront Realty Inc.
133 Long Street
Bradford West Gwillimbury, Ontario
Welcome to this beautiful large family home with a massive 2,536 sq. ft. of beautifully designed living space on a huge 48.69 x 111.67 ft lot, this 4-bedroom, 3-bathroom gem home is set in the heart of Bradford. With a classic stone-front exterior and newer garage doors, it has curb appeal in spades and room to live large. Enter an open concept floor plan with 9-foot ceilings and gleaming hardwood floors and expansive windows with a cozy family room warmed by a gas fireplace. When the time comes to get ready for your family meals and share family dinners, the kitchen is ready to perform with stainless steel appliances, granite countertops and ample cabinetry with a view of the breakfast area and backyard, its ideal for morning muffins and midnight snacks. In addition to the formal dining room and main floor laundry with garage access for daily convenience. The master suite is a retreat, complete with huge walk-in closet and spa-inspired 4-piece en-suite. Three more oversized bedrooms guarantee there's space for all, family, guests, hobbies, and then some! Location is everything to families like yours! This gem is located in a friendly neighborhood near trails, parks, schools, shops, highways, and the GO train offering the perfect combination of comfort, convenience, and opportunity. (id:60626)
RE/MAX Hallmark York Group Realty Ltd.
114 Summerhill Drive
New Tecumseth, Ontario
Experience unparalleled luxury in Briar Hill. This exceptional bungalow, situated on a hilltop at the edge of Briar Hill, offers over $200,000+/- in upgrades, making it truly unique. Move-in ready and boasting sunset views from its private yard, this home has been meticulously built and completed from top to bottom. Main floor feature: stunning flooring throughout, Chef's kitchen with stone counters and custom-built-ins, convenient coffee bar, and main floor sub-zero wine fridge. Luxurious and accessible single-level living; primary suite with molding ceiling, customized walk-in closet, and an ensuite bathroom featuring built-in cabinetry, heated floors, a glass shower, and a custom vanity with double sinks. Main floor laundry room with custom cabinetry and garage access The walkout basement highlights finished basement ideal for relaxation and entertaining, recreation room with a gas fireplace and oversized wet bar with ample counter and cupboard space, four-piece bathroom with a steam shower, versatile additional spaces suitable for a gym, media room, office, or extra bedrooms. Additional hobby/storage room. This newer home showcases complete attention to detail with numerous upgrades, including: modern lighting fixtures, flooring and counters, laundry room, custom-built-in cabinetry throughout, added storage solutions, Hunter Douglas automatic blinds in the primary suite, extra deep interlock double wide driveway, interlock walkway, and more. Don't miss the opportunity to own this one-of-a-kind home in Briar Hill! (id:60626)
Coldwell Banker Ronan Realty
3408 2085 Skyline Court
Burnaby, British Columbia
SOLO DISTRICT TOWER 3 built by Appia Development. Concrete highrise, corner unit facing south and west. 2 bedrooms, 963sf, 2 bathrooms, hugh balcony approx 260sf with city and Mountain view, functional layout, high ceiling throughout. Includes 1 parking, and 1 storage locker. Spacious gourmet kitchen with highend appliances, wood flooring throughout. Great facilities and concierge service. Walking distance to Brentwood mall, skytrain station, bus loop, cinema, supermarket, restaurants, bank, and park. (id:60626)
RE/MAX Crest Realty
24 Lalton Place
Toronto, Ontario
Welcome to 24 Lalton Place, a stunning 4+l bedroom home situated in the sought-after Guildwood community. This home presents a unique opportunity to indulge in a sophisticated lifestyle, featuring a carefully curated design. The main floor offers a bright and inviting dining and living area, enhanced by large windows that frame the picturesque landscaped gardens. The upper level is home to four generously sized bedrooms, each boasting elegant laminate flooring. With two separate entrances to both the backyard and side yard, you'll have seamless access to the outdoor space, perfect for enjoying the private interlocked patio. Recent improvements include a roof that's just 4 years old, accompanied by a furnace and AC system that are only 1 year old. The basement is a standout feature, complete with a spacious sitting room, an additional bedroom, and a kitchen-ideal for generating rental income to help pay your mortgage faster. This prime location is just a stone's throw from beautiful parks and scenic trails, including Guild Park & Gardens and lakeside paths. You'll also find top-rated schools, convenient shopping along Kingston Rd, and the Guildwood GO train station nearby, ensuring a quick commute to downtown. With easy access to Highway 401 just minutes away, travel is a breeze. Don't let this chance slip away-schedule your showing today and step into your dream home! (id:60626)
Royal LePage Connect Realty
3318 Woodrush Dr
Duncan, British Columbia
Custom Built Home in a newly developed neighbourhood! This gorgeous 5 bed/4 bath brand new home sits on a generous lot overlooking Quamichan Lake w/ picturesque mountain views. This is perfect for families, first-time home buyers & those looking for a home with the utmost attention to detail. Close to Maple Bay Elementary, Mt. Tzouhalem, Maple Bay Beachfront, Trails & only a short drive to Downtown Duncan. Beautiful open-concept living space opens on to an expansive walk out patio overlooking stunning views. Extra amenities such as an office/4th bed included PLUS a 1 bedroom in-law suite with separate entrance with the option to convert to a legal suite and assist as a mtg helper! Notable features include: custom mill work, quartz countertops & high end stainless steel appliances. More to love w/ a double car garage, large windows & a generous primary bdrm with 5 piece ensuite w/ walk-in closet.. Don’t miss out on the chance to call this lovely custom home yours. Must see in person! (id:60626)
Exp Realty
150 St Moritz Crescent
Blue Mountains, Ontario
WALK TO NORTHWINDS BEACH. Discover this charming and cozy retreat nestled in the heart of the Craigleith/Alpine pocket, perfectly situated for both winter and summer enjoyment. This 2,408 sq ft 4-bedroom, 3-bathroom bungalow, loved by one owner for over 50 years, sits on a serene, oversized 98 ft x 164 ft, flat and manicured lot, surrounded by lush trees, offering both privacy and natural beauty. The lot is large enough to accommodate a pool. Imagine being minutes from Craigleith, Alpine or Blue Mountains Ski Clubs, and the vibrant village life filled with restaurants, bars and entertainment. This haven is ideal for family gatherings or peaceful getaways, featuring a spacious dining room that can accommodate a big group, perfect for festive dinners or intimate meals. Two gas fireplaces offer warmth in separate living areas for a kids area and parents area, ensuring everyone has a cozy space to relax. The private primary bedroom opens to a sun room, providing a personal sanctuary flooded with natural light. With a Four Seasons Lifestyle relish in the convenience of walking to North winds Beach for a quick paddle board or strolling to community hiking trails for outdoor adventures. For last-minute essentials, such as a bottle of wine, Circle K is just a short walk away. This property offers a unique blend of tranquillity and accessibility, providing numerous cozy spaces for family to gather or find moments of solitude, all within reach of the best of the Craigleith lifestyle. (id:60626)
Century 21 Millennium Inc.


