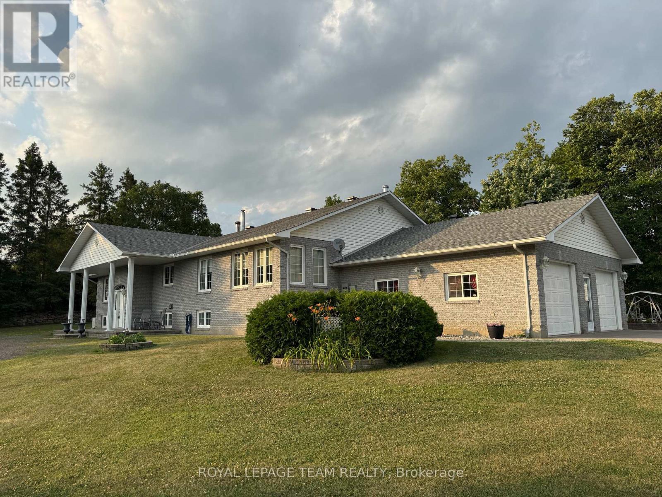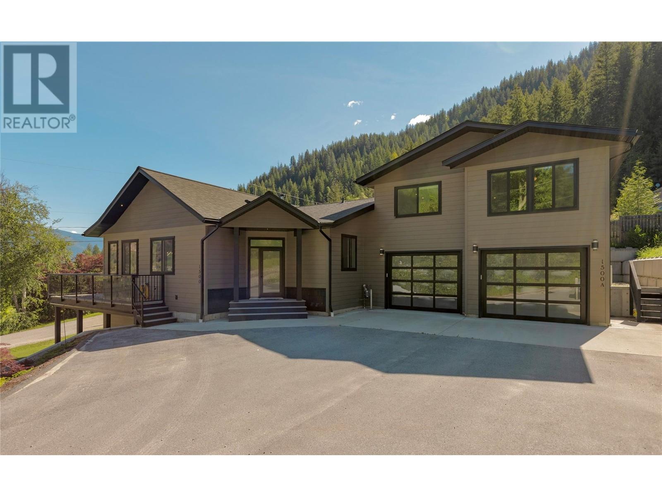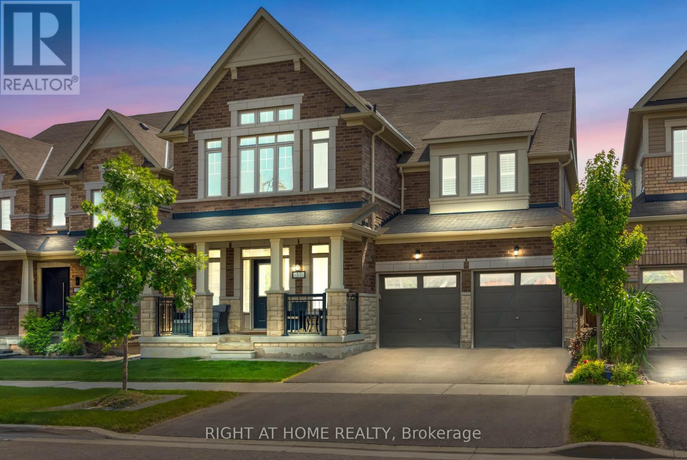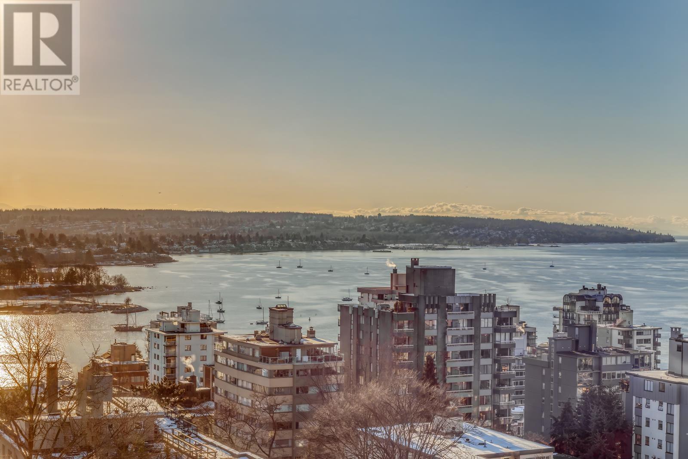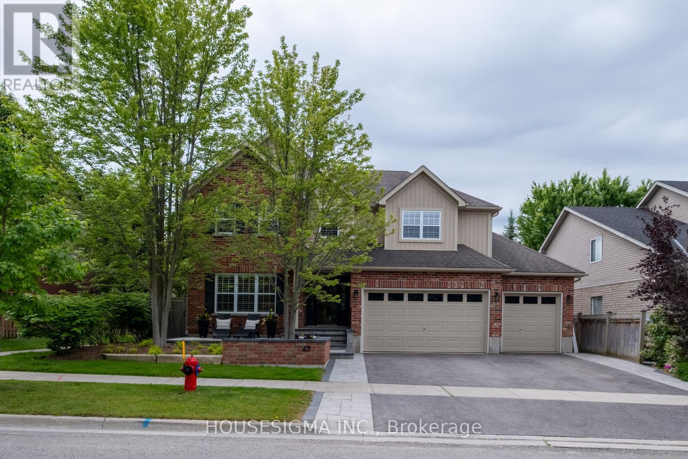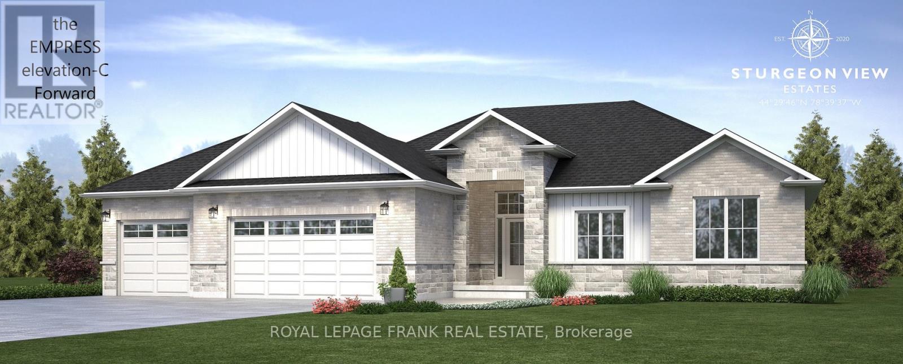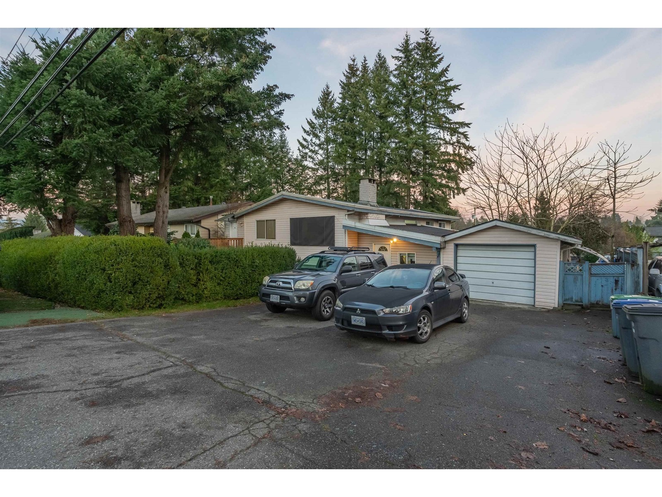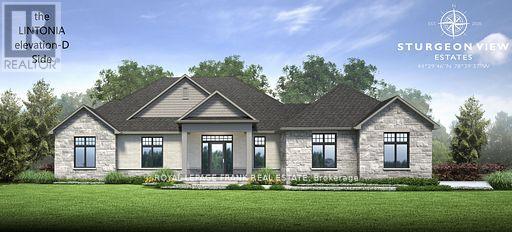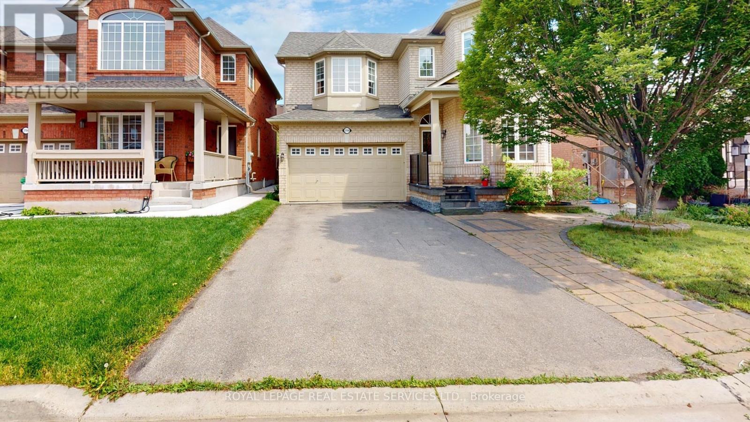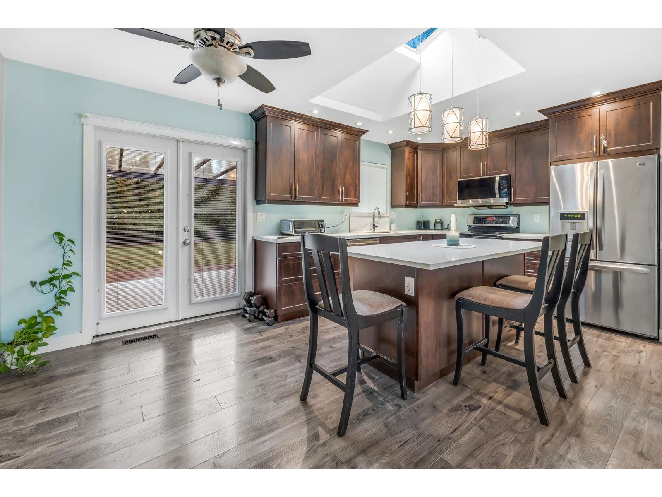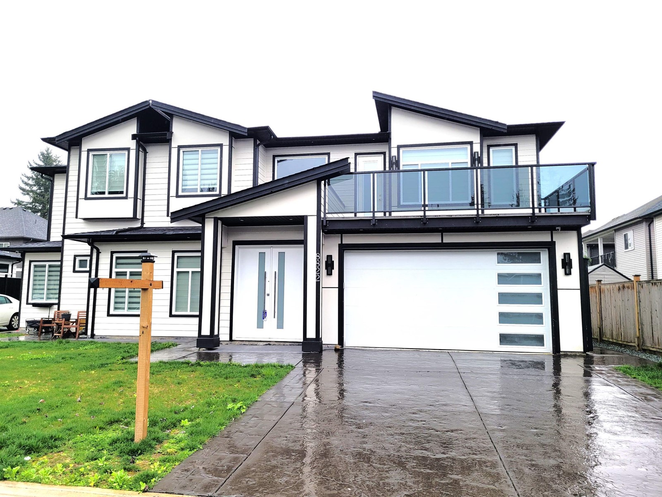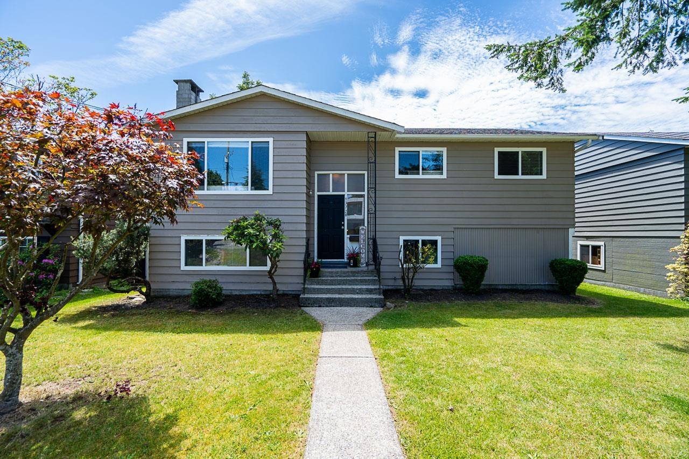1961 Manotick Station Road
Ottawa, Ontario
Situated on a private 10.15 acre property, this raised bungalow, originally designed to accommodate in-law or extended family possibilities, will attract those who appreciate nature, personal space and convenient proximity to shops and services. Following a wooded drive, the home emerges sitting high and stately. Beautiful outdoor spaces are abundant and ever changing . A welcoming foyer opens to the formal living room with hardwood floors. A large and well appointed kitchen with island will easily host family and friends. The kitchen boasts a generous eating area. Take your morning coffee or afternoon tea into the sunroom. Main floor laundry, powder room, walk in pantry and a bonus 3 season sunroom complete this area of the home. Family entrance leads to an oversized two car garage with basement entry. The primary bedroom has a luxurious ensuite bath and large walk in closet. In the lower level the open concept family room and well equipped kitchen are punctuated with a lovely propane stove. Private entry to the garage from this level. There is an oversized bedroom and full bath as well as a flex room for possible home office. Notable cold storage for all the food you will grow and preserve on your new estate! Idyllic yard with gazebo. Too many wonderful things to appreciate, discover and explore with this property. Roof 2023, Generator 2020, A/C 2015. House floor plans in attachments. As per Form 244 24 HR Irrevocable on any offer. (id:60626)
Royal LePage Team Realty
1500 Holland Street
Nelson, British Columbia
Discover beautiful lake views and comfortable living in this modern 4-bedroom + den/office, 3-bathroom home built in 2018 with a separate 2-bedroom, 1-bathroom fully equipped suite, offering breathtaking views of Kootenay lake and the mountain ranges. Nestled in a coveted location, this 3433 sqft residence boasts a covered wrap around deck, a hot tub area, a spacious 2-car garage with additional storage rooms and EV charging accessible. Modern elegance defines the interior, featuring a custom-built wine room, a gym area, and a wood-burning fireplace adorned with cultured stone. The kitchen opens up to the dining and living room that both offer remarkable views of the beautiful lake and Kootenay mountains, Ideal for families or professional couples, the property is conveniently situated near schools, walking and biking trails, waterfront access, parks, and the renowned L&C Bakery. With its blend of upscale amenities and picturesque surroundings, this home provides a perfect blend of comfort and sophistication. Whether you're seeking a spacious family retreat or an investment opportunity with a lucrative rental suite, this property promises an unparalleled lifestyle in a desirable community. (id:60626)
Fair Realty (Nelson)
37 Jenkins Avenue
New Tecumseth, Ontario
This Remarkable 4 Bedroom, 5 Bathroom Home Offers 3,235 Square Feet Of Meticulously Designed Living Space And Features A Rare 3-Car Garage, Making It One Of The Largest Homes On One Of The Most Desirable And Family-Friendly Streets In All Of Tottenham. As The Only Builder Model In The Area With Full Triple-Car Parking, It Offers A Unique Advantage For Families In Need Of Extra Space, Both Indoors And Out. This Home Boasts An Extremely Functional Layout Designed With Families In Mind. From The Moment You Step Inside, You Are Greeted With High-End Finishes, Crown Moulding Throughout, Stunning Feature Walls, Coffered Ceilings And Wainscotting. Boasting An Abundance Of Natural Light That Flows Seamlessly Through The Entire Home. The Main Floor Is Perfectly Suited For Both Everyday Living And Entertaining Guests. Step Into Your Private Backyard Oasis, Featuring A Beautiful Inground Saltwater Pool With Integrated Smart System, An Oversized Professionally Designed Gazebo With 20 Foot Tall Soaring Maples For Privacy And A Convenient Two-Piece Outdoor Bathroom To Ensure Guests Can Enjoy The Backyard Without Interrupting The Flow Of Outdoor Living. The Gazebo Is A True Showpiece, Offering A Fully Equipped Wet Bar And A Massive Eat-On Island That's Perfect For Family Gatherings, Summer Barbecues, Or Relaxed Evenings By The Pool. The Second Floor Offers A Well-Designed Office Nook, Ideal For Homework Or Working Remotely, And Each Bedroom Has Access To Its Own Bathroom, An Essential Feature For Growing Families. The Oversized Primary Bedroom Includes A Spacious 5-Piece Ensuite With A Free-Standing Soaker Tub, Adding A Touch Of Luxury To Your Daily Routine. Situated In The Rapidly Growing Community Of Tottenham, This Home Is Just Steps Away From A New Elementary School Currently Under Construction, Making It A Truly Ideal Location For Families Looking To Plant Roots And Grow. This Property Is A Must-See And Will Surely Impress Even The Most Discerning Buyers. (id:60626)
Right At Home Realty
1401 1365 Davie Street
Vancouver, British Columbia
Ideally located just steps from the ocean and the mesmerizing sunsets of English Bay, Mirabel, designed by acclaimed Vancouver architect Richard Henriquez, offers a seamless fusion of indoor and outdoor living in the vibrant heart of downtown Vancouver. This remarkable residence features a spacious north-facing balcony with breathtaking city views. It includes two generously sized bedrooms, each with its own ensuite bathroom. The interiors, designed by Alda Pereira, exude sophistication with a neutral, timeless palette. The gourmet kitchen is outfitted with custom Miton Cucine cabinetry and high-end appliances from Wolf, Sub-Zero, and Bosch. 2 side-by-side parking spaces. (id:60626)
Royal Pacific Lions Gate Realty Ltd.
47 Buena Vista Drive
Orangeville, Ontario
Experience the perfect blend of modern living and timeless comfort in this beautifully updated 5-bedroom (4+1), 4-bathroom home, ideally located in a highly sought-after neighbourhood close to top-rated schools and hospitals.From the moment you step inside, you'll be welcomed by a bright, open-concept layout filled with natural light. The spacious kitchen seamlessly flows into the dining area, making it ideal for both family life and entertaining. Elegant upgraded finishes are featured throughout the home, adding style and sophistication to every room.Step outside to your private backyard oasis an entertainers dream complete with a stunning in-ground pool (2022) with waterfall feature, low-maintenance turf and composite decking (2022), privacy fencing, and beautifully upgraded landscaping (2022).Upstairs, all bedrooms are generously sized with ample closet space, while the luxurious primary suite offers a spa-inspired en-suite bathroom and a large walk-in closet. The fully finished basement adds even more versatile living space, featuring an additional bedroom, a cozy entertainment area with an electric fireplace, upgraded laundry, and plenty of storage.With a 3-car garage and plenty of room for your familys needs, this home truly has it all. Enjoy the convenience of being within walking distance to the downtown core, Tim Hortons, Greystones restaurant, Island lake conservation and the local farmers market. This is more than just a home it'ss a lifestyle. Come see it for yourself! (id:60626)
Housesigma Inc.
11 Avalon Drive
Kawartha Lakes, Ontario
The Empress, 1766 sq.ft. Custom built home on oversized lot with forest in the backyard and full walk out basement! Featuring 3 Bedrooms, ensuite bath, walkin closet in Primary Bedroom. Great Room finished with gleaming hardwood floors, open concept to Kitchen. Choose your Elevation finish, this Model is featured as "A"with forward facing double car garage (third bay optional). Fibre Optics recently installed for the best in high speed internet. Short stroll to the private docking for Sturgeon View Estates, offering 160'dock. Sturgeon Lk. part of the Trent Severn Waterway. Tarion Builder attention to detail. Situated between Bobcaygeon and Fenelon Falls, and just 5 minutes from a Golf and Country Spa, which offers dining and accommodations, along with a public golf course. Book your showing and tour our standing Models! POTL is for the block of land to the dock, known as 27 Avalon Dr., $66.50 a month for maintenance and Reserve Fund. All homes are Freehold. Picture is The Empress Elevation C forward facing. (id:60626)
Royal LePage Frank Real Estate
11084 148 Street
Surrey, British Columbia
This spacious home sits on a 8,762 sq ft lot with no trees, offering two road frontages and rear yard access. Upstairs features a new laundry room, a 4th bedroom, and a large rec room that leads out to a patio. The master bedroom includes a private sundeck, walk-in closet, and ensuite. A self-contained 2-bedroom suite offers its own entrance, parking, and laundry. Updates throughout include laminate flooring, new interior doors, blinds, windows, hot water tank, and fresh paint. Enjoy 2 wood fireplaces and a garage with 220-volt service. Conveniently located near transit, schools, and shopping. (id:60626)
Royal LePage Global Force Realty
12 Avalon Drive
Kawartha Lakes, Ontario
The Lintonia 2153 sq.ft. Elevation A, forward facing, triple car garage an option. Visit Sturgeon View Estates, have your home built or purchase one of the last two Models standing and ready for occupancy. Models range from 1766sq.ft. to 2153 sq.ft. , walkout and split grade lots available all with the use of a private community 160ft. dock on Sturgeon Lk. Fibre Optics installed in subdivision. On site Super to give attention to detail and assist you with the building process. The block known as 27 Avalon is under POTL, with a monthly fee projected at $66.50, this is the shared waterfront ownership of Sturgeon Lake. Peace and Serenity are all here, just 1 1/2 hrs from GTA, 15 min. to Bobcaygeon and Fenelon Falls. (id:60626)
Royal LePage Frank Real Estate
3798 Swiftdale Drive
Mississauga, Ontario
Elegant Living in the Sought-After Churchill Meadows Community! This beautifully maintained home offers formal living, family and dining rooms perfect for both everyday living and entertaining. Enjoy 4+2 spacious bedrooms and 4 bathrooms, with kitchen and bathrooms featuring Quartz countertops. The main and 2nd floors are finished with hardwood, while the large family room with a gas fireplace invites relaxation.Lead to a private, landscaped, and fully fenced yard, your own outdoor retreat. The finished lower level offers a versatile great room, a large office, and a bedroom, a 3-piece bathroom, for multigenerational living or working from home. Enjoy quick access to Highways 403, 401,QEW, GO Transit, MiWay, major shopping centers, hospitals, and places of worship. (id:60626)
Royal LePage Real Estate Services Ltd.
6346 183 Street
Surrey, British Columbia
Renovated home on approx 8400 sqft Corner R3 LOT in the most desirable location for multi-family living, located in quiet cul-de-sac close to parks, paved walking trails, schools & shopping. Features 3 Bed upstairs and 3 downstairs both with modern colour scheme. ENTERTAINING multi-tiered wood deck for BBQ & lounging & very private backyard with tall cedar hedge. OPEN Concept Kitchen with newer SS appliances, floor to ceiling cabinets, quartz counters & convenient island + Dining room W/French door to backyard. Mrg helper below has brilliant open concept Great area, full kitchen, own laundry. Lots of storage. Below has its own entrance & fenced private ground level courtyard + outdoor storage. Lots of parking too for your Cars, Trucks or Campers. (id:60626)
Sutton Group-West Coast Realty (Surrey/120)
8822 Adachi Terrace
Mission, British Columbia
This impressive 8-bedroom, 6-bathroom home, constructed in 2022, offers a perfect mix of contemporary design and practicality with high ceilings. As you step inside, a very bright, generous secondary living space welcomes you, creating an open and inviting atmosphere throughout. The main level includes four bedrooms and three bathrooms, featuring two primary suites for added flexibility. Located in a highly desirable, family-friendly community, this home provides an ideal combination of comfort, convenience, and modern living. (id:60626)
Planet Group Realty Inc.
13728 Blackburn Avenue
White Rock, British Columbia
Located in the highly sought-after West White Rock area, this property boasts proximity to the beach, parks, and Ray Shepherd Elementary, making it an ideal investment opportunity. The sunny south-facing backyard, complete with a back lane, is adorned with well-maintained landscaping and a fence for privacy. Upstairs, three bedrooms and one-and-a-half bathrooms provide comfortable accommodation, while the basement features a family room, an additional bedroom, and a three-piece bathroom, with a separate entry door for convenience. Ample parking space and room for an RV are available via the back lane. (id:60626)
Saba Realty Ltd.

