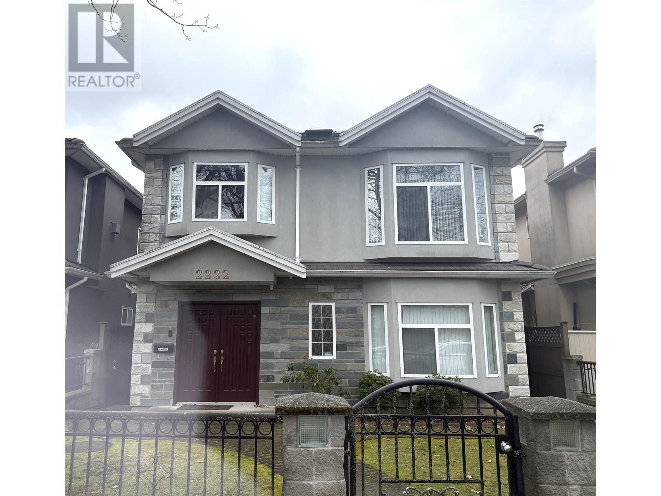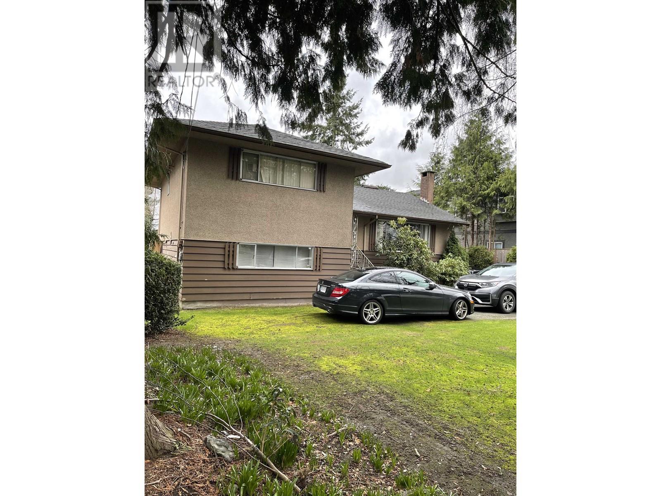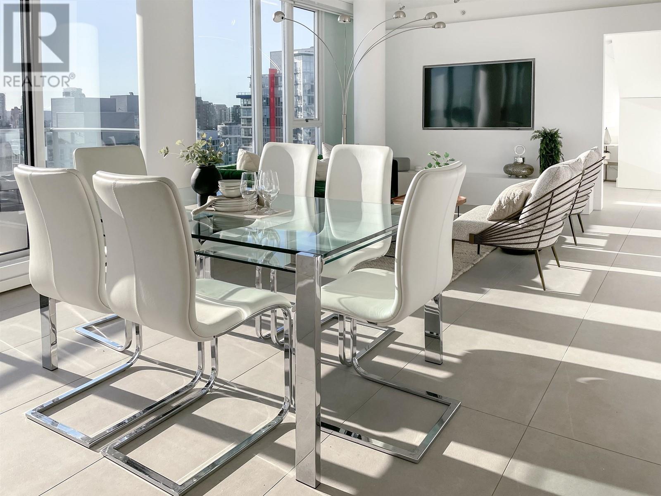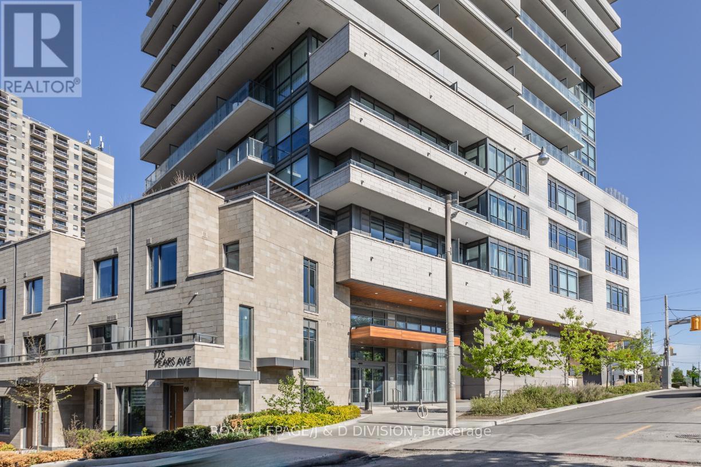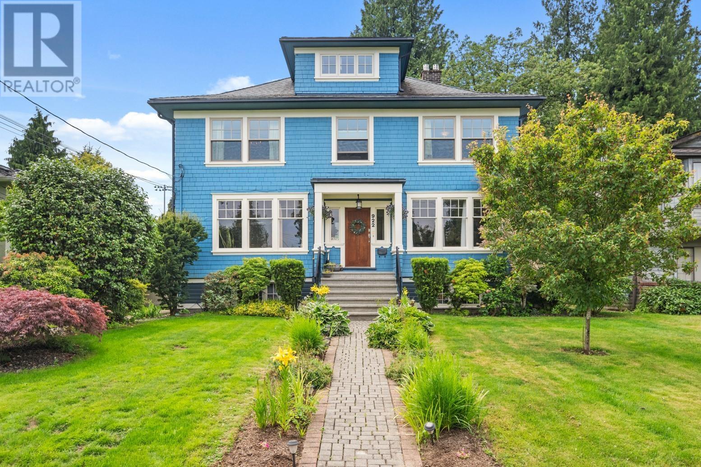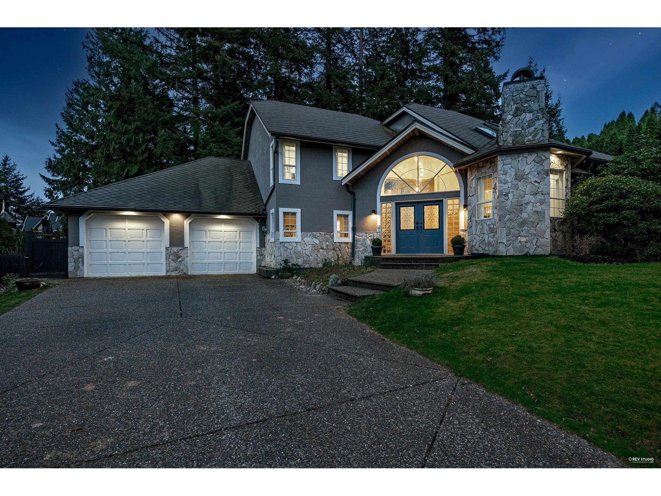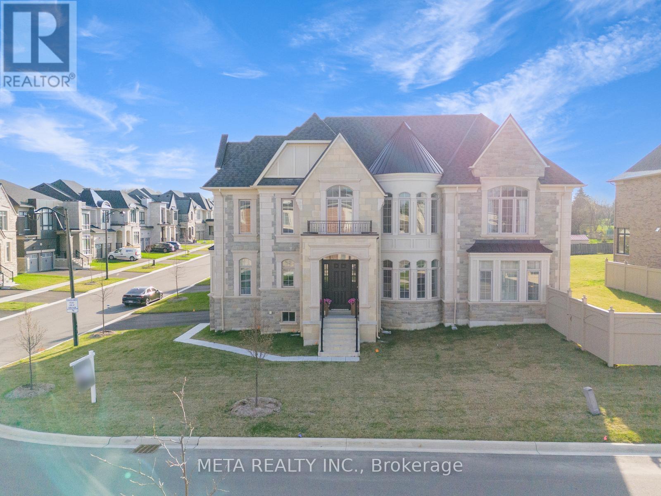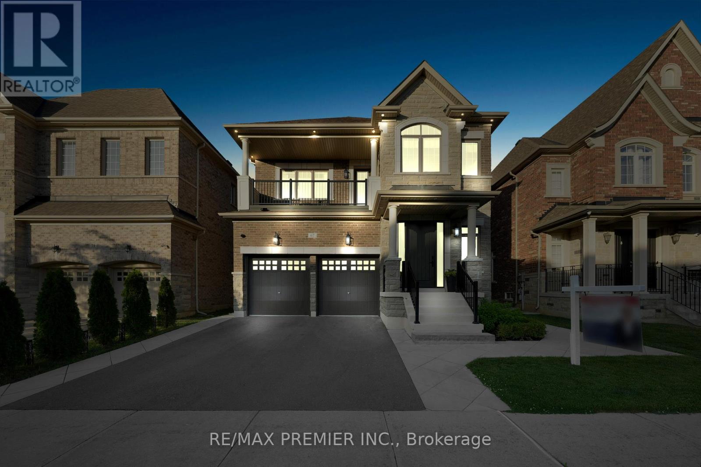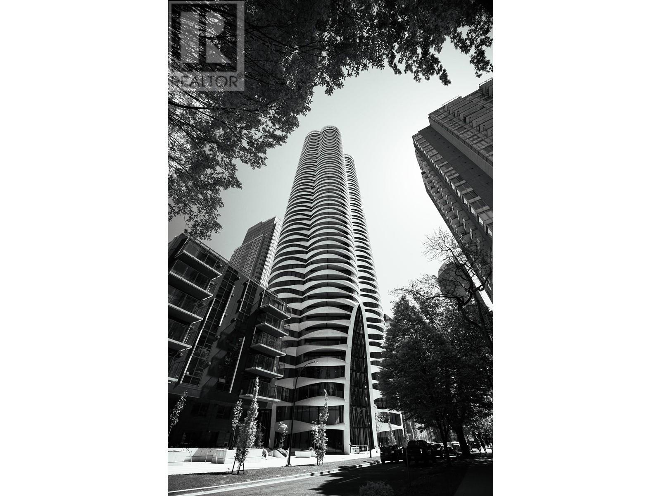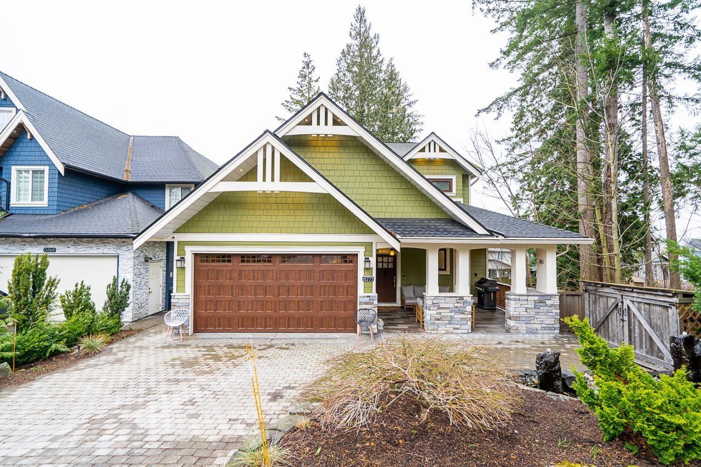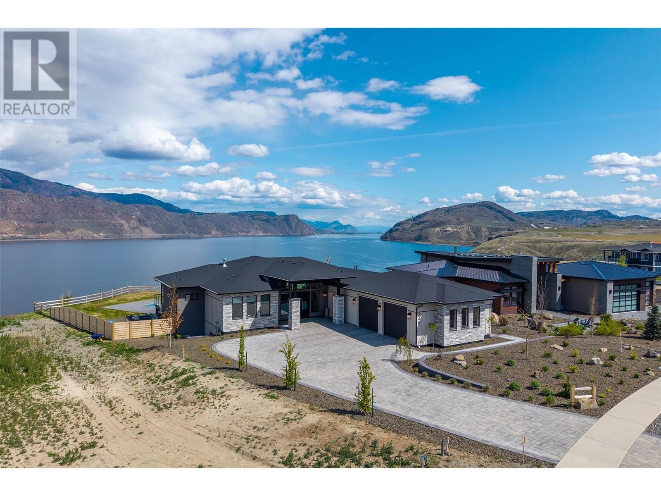2222 E 44th Avenue
Vancouver, British Columbia
Quality built 2 storey home with NORTH-SOUTH facing in the highly sought after Killarney area. This 6-bedroom house is ideal for both growing families and investors. All bedrooms are with laminated wood floorings . Detached double garage with lane access. Centrally located on a quiet street. Steps to banks, restaurants, shop, transit. School catchments - Waverley Elementary & David Thompson Secondary. (id:60626)
Interlink Realty
7020 Blundell Road
Richmond, British Columbia
A very impressive opportunity for investors and builders. This property offers 8,712 sqft. lot that awaits you to build approximately 3900 sqft. magnificent dream home. Location offers a public transportation in front of the property, minutes to Richmond Center, Richmond Olympic Oval, Little KOala Montessori Academy Day Care Centre, Quilchena Golf and Country Club, St Paul High School, Henry Anderson Elementary. Walk to Minoru Park and Richmond Secondary. Seller request to show the interior of the house to a serious Buyers only because the asking price is mostly base on lot value and this house where the owner is now occupying is a bonus, but can visit the exterior and the lot by appointment. (id:60626)
Saba Realty Ltd.
3703 689 Abbott Street
Vancouver, British Columbia
Luxury 3 bed 3 bath Penthouse. Beautiful & extensive Renovations by award winning Penthouse designer aBecker Design. Enjoy amazing Water & North Shore Mountains. Great opportunity to own entertain & enjoy. Also allows for AIRBNB & Short Term rentals. Top of the line Miele kitchen w/wine fridge & new spa like bathrooms also A/C. Floor to ceiling windows. Almost 700 sgft of patios/decks incl.roof top patio w/built-in wet bar, BBQ & TV. Pool, Bot-tub, Sauna & Gym. Pet & Rental Friendly. Everything the city has to offer right at your doorstep! Concerts & Hockey at Rogers Arena, Sporting events & Exhibitions at BC Place, Casino, Skytrain, Costco, T&T, Intl. Village, Seawall, Parks, the Restaurants and Entertainment in Yaletown Next door! You won´t be disappointed! Open this Sun 2-4pm. Or book! (id:60626)
RE/MAX Masters Realty
309 - 181 Bedford Road
Toronto, Ontario
This stunning three bedroom corner suite is over 2000 square feet with distinct living and bedroom areas. Beautifully appointed with countless upgrades by the current owners. Enter through the foyer to the dining room for formal entertaining, with floor to ceiling windows and a walkout to a south-facing balcony. The custom kitchen has high end appliances and finishes, including marble countertops and backsplash (photos included of open concept kitchen from previous owner), as well as a rare walk-in pantry with separate freezer and bar fridge. The expansive living room offers three separate sitting areas with custom designed niches and shelves for displaying art. The primary suite features a walkout to the second balcony, a five-piece ensuite washroom and a spacious walk-in closet with built-ins. The second bedroom offers a walk-in closet with built-ins and a three-piece ensuite. The third bedroom currently is used as an office. Other features of the suite include; 9 ceilings, a generous laundry room with sink and storage, two tandem lockers, and two underground parking spaces. This well managed building has excellent amenities including a 24 hour concierge, gym, lounge, rooftop patio, guest suite, and ample visitor parking. Walk to shops and restaurants in Yorkville. Truly a home in the sky! (id:60626)
Royal LePage/j & D Division
922 Fifth Street
New Westminster, British Columbia
True GEM ready to WELCOME its next chapter! RARE blend of charm & unforgettable OUTDOOR living! 7867 SqFt LOT Offers 5 BDRMS & 4 BTHRMS of incredible space! Graceful cross-hall LR/DR evokes elegance, with fir floors, coffered ceilings, built-ins, 3 cozy fireplaces anchoring the home's character. French doors invite natural light, high ceilings, loads of storage, workshop & 2 Laundry. Chef-inspired kitchen true heart-of-the-home moment-designed with quartz counters, S/S appliances, 5-burner gas stove! Upgraded electrical (200-amp service), replumbed, newer furnace, tankless HW tank, rebuilt chimneys & 2nd floor windows updated. Private backyard is a retreat unlike any other, stunning patio area, Koi Pond, Hot tub, your very own Bocce Court! BONUS Lane access with remote gate & double carport! Book a private showing! (id:60626)
RE/MAX All Points Realty
14346 29a Avenue
Surrey, British Columbia
Newly Renovated Home in Prestigious South Surrey! Nestled at the end of a cul-de-sac, this stunning 5bedrm, 3bathrm home on a sprawling 13,000 SF lot. Fully renovated in 2023, this 3,229 SF residence modern elegance. Step into a Bright, airy foyer enhances open-concept layout. Brand-new flooring throughout, a spacious living room, south-facing kitchen w/new S.S appliances, walk-in pantry / or wok kit., seamless access to dining rm, eating area, expansive great rm w/vaulted ceilings. Upper level: a luxurious primary suite, complete w/designer wallpaper, cozy cappuccino nook, walk-in closet, a spa-inspired ensuite w/sitting area. A bright 2nd bedrm/home office. Lower level: a media rm/man cave, wine cellar/study area, 3 spacious bedrms, w/potential to add 4th bathrm. Enjoy the serene backyard & endless ocean-side walking trails. Custom roof (10 years old) has a 25-year warranty. Top-tier schools: Semiahmoo Trail Elem & Elgin Park Second. Don't miss this rare gem-schedule private viewing today! (id:60626)
RE/MAX Colonial Pacific Realty
90 Broad Way
King, Ontario
Welcome to a truly unmatched residence in the heart of Nobletons elite Via Moto community a 4+1 bedroom, 5-bath luxury estate set on a grand 65 ft wide premium corner lot. Boasting approx. 4,200 sq. ft. above ground and over $200,000 in high-end upgrades, this home defines sophisticated comfort. At the heart of the home lies a designer chefs kitchen featuring top-of-the-line built-in Thermador appliances, quartz counters, and custom cabinetry a statement in both function and elegance. The main floor impresses with soaring 10 ft ceilings, a dramatic curved staircase with iron spindles, and seamless flow through separate living, dining, and family areas, all bathed in natural light. A thoughtfully designed bonus room offers endless possibilities home office, kids' zone, or private retreat. Downstairs, the basement boasts rare 9 ft ceilings, ready to elevate your future vision. With a double car garage, striking curb appeal, and timeless interior finishes, this is more than a home its a masterpiece made for those who expect nothing but the best. Only 2 years old property still under Tarion Warranty. (id:60626)
Meta Realty Inc.
1783 Greywolf Drive
Panorama, British Columbia
Discover Mountain Luxury in this Architect-designed home on two elevated lots with breathtaking views of BC's #1-rated Greywolf Golf Course & Panorama's ski slopes. Spanning three spacious floors, this 6 Bedroom 5-bathroom retreat perfectly combines elegance and comfort.Enjoy Easy 4 Season convenience & exceptional Outdoor spaces, including a BBQ area, hot tub, & firepit, set amidst thoughtfully landscaped grounds with privacy & an irrigation system. Inside, SOARING OPEN beam ceilings, stunning wood flooring, and a grand staircase create an atmosphere of sophistication.The open-concept kitchen is a chef’s dream, featuring a massive island, updated cabinetry, & seamless integration with the dining and living areas. Step onto the wrap-around deck to soak in million-dollar views, or unwind by the fireplace in complete serenity.The top-floor primary suite is a luxurious sanctuary with a private balcony, spa-inspired ensuite featuring a walk-in shower, soaker tub, dual fixtures, and a workspace. The second floor embodies mountain resort living with a grand dining area, raised deck, and a dramatic concrete fireplace dividing the dining and living rooms. Additional bedrooms offer inviting luxury for family and guests. The lower level provides guest accommodations, a movie room, & spaces for entertaining/relaxing. Smart features like automatic lighting controls enhance convenience. Enjoy the 4 Season Luxury and Lifestyle in this amazing Ski Hill Location!GST APPLICABLE (id:60626)
RE/MAX Elk Valley Realty
67 Garyscholl Road
Vaughan, Ontario
Welcome to this stunning 5-bedroom, 4-bathroom 3300 Sq Ft. executive home in Cold Creek Estates, perfectly situated on a premium lot backing directly onto Chatfield District Park offering privacy, open views, and no rear neighbours. The stone and brick exterior is accented by soffit lighting and a fully landscaped yard featuring interlock pathways, mature low-maintenance gardens with full irrigation, built-in BBQ with Stainless Steel cabinetry and beverage fridge perfect for outdoor entertaining.Step inside to a custom door with 3 point locking system, discover luxury finishes throughout, including 10-ft ceilings on the main floor and 9-ft on the second, hardwood flooring, pot lights, upgraded designer light fixtures, and a built-in Sonos surround sound system on the main level. Custom wall paneling, crown moulding, and a coffered waffle ceiling in the living room elevate the homes aesthetic.The upgraded Level 2 kitchen is a chefs dream with all Thermador appliances including a 6-burner gas stove, quartzite waterfall island with built-in electrical and vac pan, integrated bins for recycling, and spices large pantry, servery with beverage fridge. Mostly Walk-in closets with organizers, built-in bookcases in the office and family room, and a spacious upper-level laundry with custom cabinetry and quartz counters offer convenience and elegance.The primary retreat features a spa-like 6-pc ensuite and walk-in closet. Jack-and-Jill bathrooms connect the secondary bedrooms for easy family living. A separate side entrance with service stairs provides potential for a future in-law suite or income property. The double-car garage includes built-in organizers, tire racks, and ceiling-mounted storage.This home is the complete package thoughtful design, luxury upgrades, and a location that cant be beat. (id:60626)
RE/MAX Premier Inc.
1204 1033 Nelson Street
Vancouver, British Columbia
Float above the city on the 12th floor of The Butterfly by Westbank, a sculptural icon envisioned by Bing Thom. Where architecture meets art. This 1,214 sq.ft. sanctuary (including a 124 sq.ft. terrace) wraps you in soft curves and shimmering glass, with 1,090 sq.ft. of interior elegance that dances with light. Wake each morning to panoramic city, ocean, and mountain views, framed by floor-to-ceiling drapes and curved glass walls. Your Italian-crafted kitchen whispers sophistication with Miele appliances, porcelain tile flooring, and custom cabinetry sculpted for the modern aesthete. Certified LEED Gold and rich with resort-like pleasures: a 50m sky pool, rooftop retreats, serene sky gardens, and 24-hour concierge service. Not just a home...it is a symphony of space, design, and serenity. (id:60626)
Sutton Group-Alliance R.e.s.
15777 Wills Brook Way
Surrey, British Columbia
Welcome to your dream home in the heart of South Surrey! Sitting on a sprawling 10,000+ sqft lot next to Morgan Gate Park, this beautifully updated 6-bed, 4-bath home blends luxury, comfort, and versatility. Thoughtfully designed with high-end finishes, a potential spice kitchen, and featuring a bright 1-bedroom suite with separate entry - perfect for extended family or rental income. You'll love the radiant heat, Innotech tilt & turn windows, 2x6 construction, and elite ventilation. Outside, enjoy a stone driveway, lush Bella turf, raised veggie garden, and even a dog shower in the garage. A rare chance to own a truly special home that has it all - space, quality, and soul. (id:60626)
Exp Realty
346 Rue Cheval Noir
Kamloops, British Columbia
Welcome to 346 Rue Cheval Noir, where refined architecture & scenic beauty converge in one of Tobiano’s most prestigious neighborhoods. Thoughtfully designed, this custom-built home exudes timeless West Coast elegance with a modern edge—perfectly positioned to capture panoramic lake & mountain views from this gorgeous lot spanning just over an acre. Step into a sunlit interior defined by soaring ceilings, expansive windows, & an open-concept layout tailored for both elevated entertaining and peaceful everyday living. The main floor features a seamless flow between the great room, dining space, and a chef’s kitchen complete with high-end finishes, a walk-through pantry, & built-in coffee bar. A convenient den with its own ensuite offers a serene space to work from home, while the luxurious primary suite invites relaxation with spa-inspired, stunning design & outdoor access. The lower level is equally impressive, offering flexible living zones ideal for guests or family with direct access to the backyard oasis. This property is a complete showstopper with a professionally landscaped yard & a gorgeous, heated in-ground pool—your private retreat for lounging or entertaining under the sun. The expansive deck space allows you to enjoy Tobiano’s breathtaking landscape from every angle. 3 car garage & a clean modern exterior with nearly 5000 sqft of living space and proximity to world-class golfing, marina & endless trail systems complete the lifestyle this home offers. (id:60626)
Exp Realty (Kamloops)

