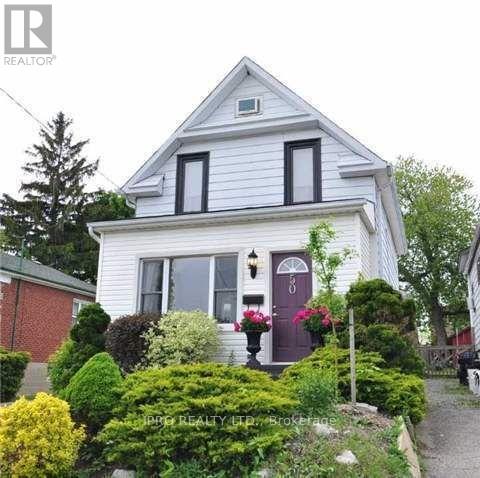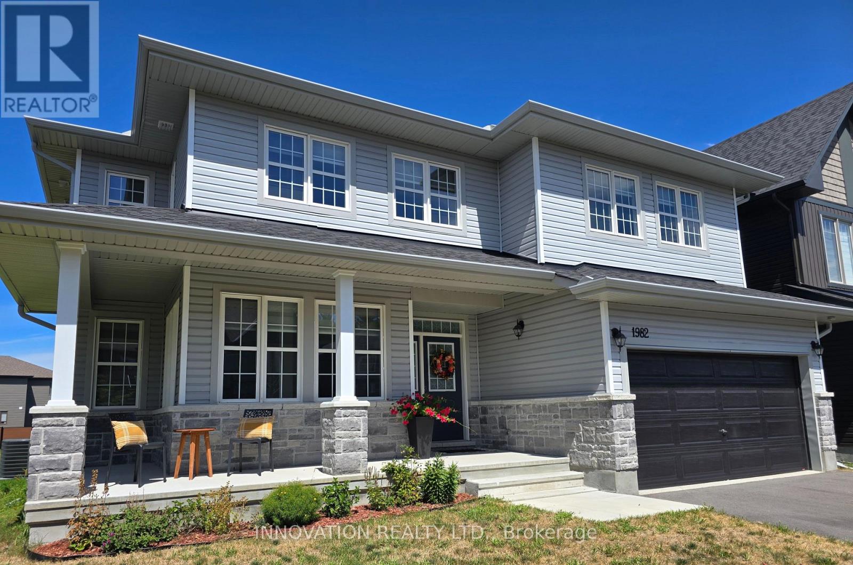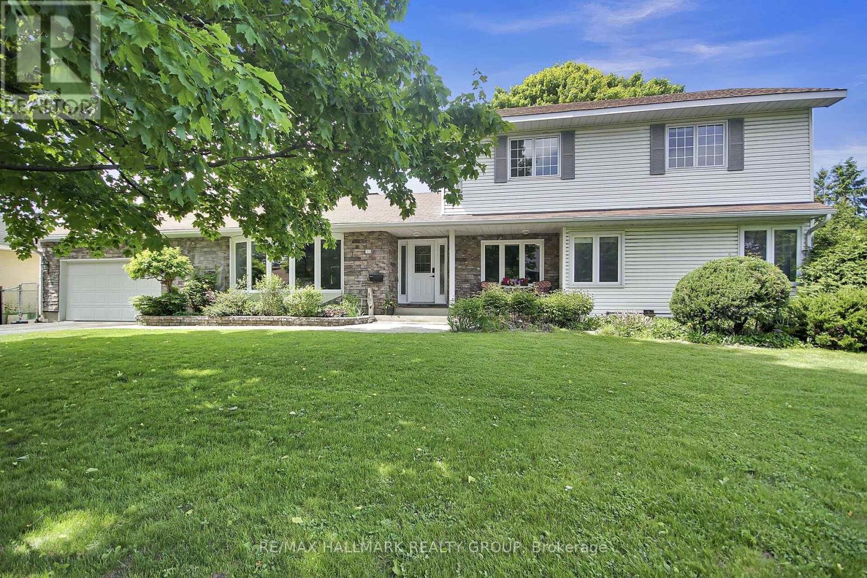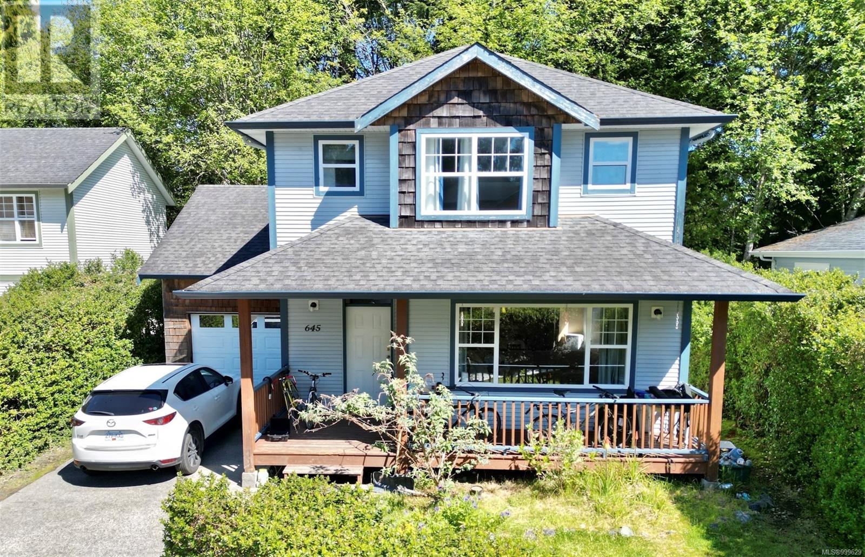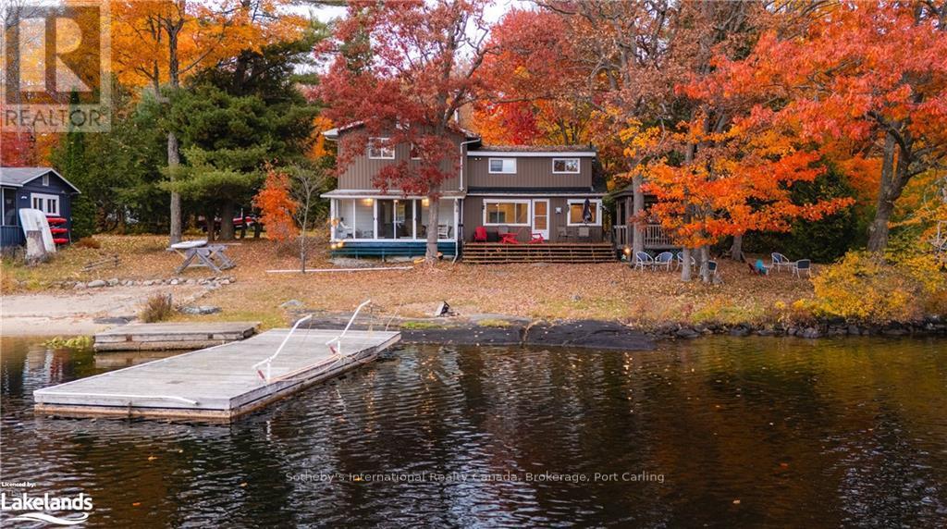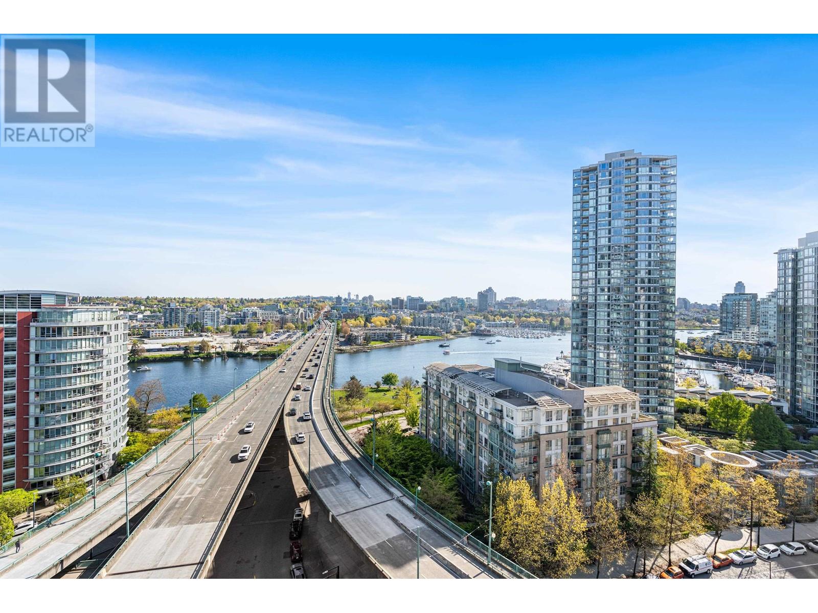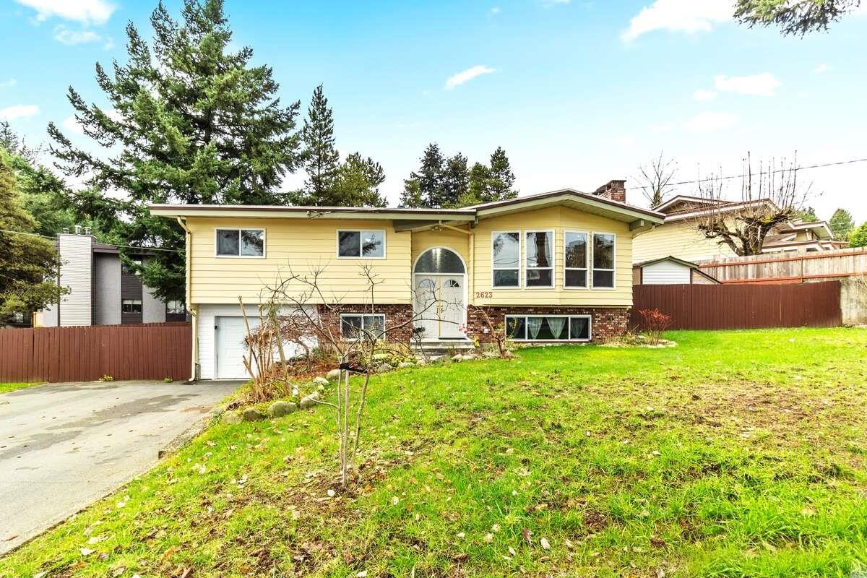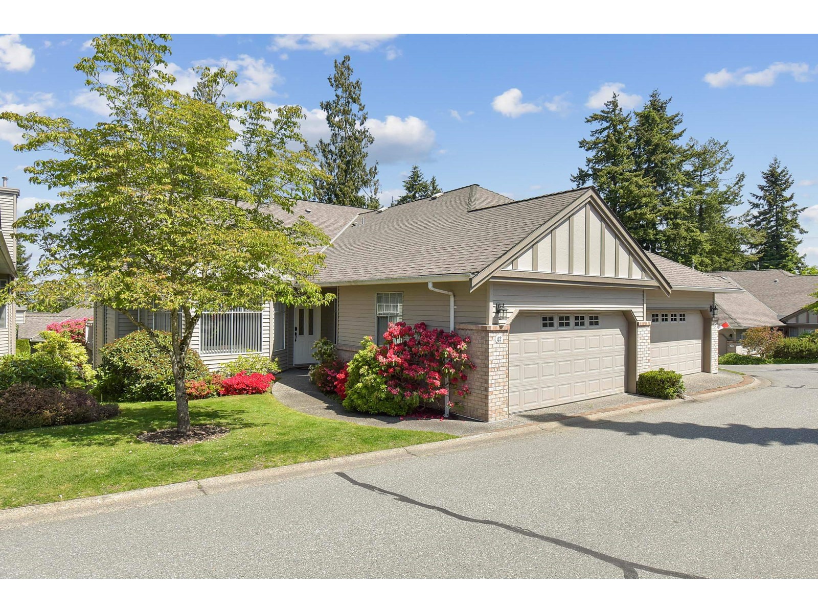0 Orser Road E
Kingston, Ontario
Discover the potential of this stunning 91-acre parcel nestled in the heart of South Frontenac. With 1,956 feet of road frontage, the property offers exciting severance possibilities for future development or multi-generational living. A harmonious blend of open fields and mature woodlands creates the ideal canvas for your dream estate, hobby farm, or private retreat. Surrounded by the natural beauty of Depot Lakes, the Cataraqui Trails, and numerous parks, this location is a haven for outdoor enthusiasts. Whether you're seeking serenity, adventure, or investment potential, this property has it all. (id:60626)
Sutton Group-Masters Realty Inc.
50 South Woodrow Boulevard
Toronto, Ontario
Gorgeous And Cozy Detached Home On Beautifully Landscaped Lot, 40X125 Ft! Sun-Filled Kitchen W/Stainless Steel Appliances, Skylight, Sliding Glass Doors To Wrap Around Sunroom, The Absolute Best Of Western Exposure!! Traditional Layout W/Separate Dining Room, Living Room And Front Foyer; Fabulous King-Sized Master W/Vaulted Ceiling & Wall To Wall Closet! Bsmt Finished With 3rd And 4th Bedroom, Laundry Area & 3Pc. New Detached Garage! A Must See! There Are Many Things New And Just Big Renovation. Sunroom Can Used As Another Bedroom. There Are Washrooms On Every Level. (id:60626)
Ipro Realty Ltd.
825 Riverside Drive
London North, Ontario
Beautiful Estate sized lot(122ft x 157ft) near Springbank Park, a charming 2.5 storey 4+1 beds, 3 bath home offers timeless charm and exceptional living space in a highly desirable location. Just steps from Thames Valley Golf Course and the pedestrian bridge to Springbank Park, and only a 10-minute drive to downtown London, this property combines serenity with convenience. Inside, you'll find spacious principal rooms with soaring ceilings, abundant natural light from large windows, and rich natural wood trim and doors throughout. The main floor features a cozy family room with a gas fireplace and custom Oak wet bar, perfect for entertaining as well as a convenient laundry room. The kitchen boasts classic Oak cabinetry, a center island with Jenn-Air stove, built-in oven. Upstairs, generous-sized bedrooms provide comfort and privacy, while the third-level loft offers flexible space for a home office, studio, or additional living area. Enjoy the outdoors on the newer covered deck or take a dip in the inviting backyard pool, ideal for relaxing summer days. Windows(2015),New A/C(2022), Pool pump (2025), Basement renovation -1 additional bedroom with full bath(2019), new kitchen faucet(2025), 2nd floor Hallway and stairs (2025) and new dishwasher(2025). This is a rare opportunity to own a well-maintained character home in a premier London location. (id:60626)
Royal LePage Triland Realty
8 Oconnor Crescent
Brampton, Ontario
Gorgeous Extraordinary Maintained Extra Clean 2337 Sq Ft Above Grade With Spacious Layout With Plenty Of Natural Light And Quality Finishes Throughout. 4 Bedroom Plus 3 Full Bathrooms Upstairs Detached In Popular & Prestigious Area Of Mount Pleasant Go Station!! Double Door Entry Leads To Large Foyer, Spacious & Open Concept Living Area, Large Family Room W/ Fireplace, 9 Ft Ceiling On Main & In Master Bedroom!! Chef's Gourmet Kitchen W/ Quartz Countertops & Brand New Quartz Backsplash!! Lots of Upgrades Include Pot Lights, Freshly Painted, Upgraded Berber Carpet In Rooms, Upgraded Appliances, No Neighbours At The Back, & Much More!! (id:60626)
RE/MAX Real Estate Centre Inc.
1982 Cessna Private
Ottawa, Ontario
Welcome to this 4383 sqft, 2023-built detached home in Diamondview Estates, one of Carps most sought-after neighborhoods. Surrounded by mature trees with easy highway access, this stunning home offers luxury, space, and functionality, ideal for multi-generational living and entertaining. High-end finishes and thoughtful upgrades are found throughout. Soaring ceilings & an open-concept layout highlight the main level. The show-stopping chefs kitchen features top-tier appliances, a large island, and ample prep space. A full Butlers pantry with walk-in food storage, sink, and bar area (including dual-zone wine fridge) adds function and style. 8-ft patio doors open to a covered deck overlooking the expansive yard, perfect for year-round grilling and gatherings. The main floor includes a generous dining area, dedicated office, and a 5th bdrm/in-law suite with private ensuite with patio doors and Juliet balcony, offering comfort and privacy for extended family or guests. Upstairs, you'll find 3 generously sized bedrooms, each with its own ensuite. The primary suite is a luxurious retreat, complete with a spa-like bathroom featuring a 6-foot soaker tub, perfect for unwinding. One of the ensuites has a clever design that can open to the hallway, allowing it to double as a shared guest bath while still offering private access from the bedroom. A large 4th bedroom/bonus room provides extra versatility. The fully finished lower level offers 1,000 sq ft of additional living space with high ceilings ideal for a gym, rec room, or play area. A large unfinished area provides extra storage, workshop space, or future expansion. Enjoy a true cinematic experience in the included 5.1 Surround Sound 4K Laser Home Theatre, complete with 120 screen and 4 Valencia theatre-style chairs with motorized head/footrests. From its expansive indoor layout to its beautifully integrated outdoor space, this one-of-a-kind home is built for those who value space, style, and comfort in a prime location. (id:60626)
Innovation Realty Ltd.
27 Savuto Way
Ottawa, Ontario
Crestview, just west of Merivale off Meadowlands Drive you will find this large lot 108' wide and 125' depth. Presently zoned R1FF and the New City of Ottawa Second Draft zoning 2025 Proposed is N2E. Buyers must do their own due diligence in regards to any development options. This wonderful family home is a 4 bedroom 3 bath and is approximately 2500 square feet. Entrance foyer leads to living room w/gas fireplace. Spacious updated kitchen w/4 appliances. Dining room with french doors to this amazing fully fenced and hedged rear yard, large deck, hot tub and inground pool. Family room w/electric fireplace. Massive primary bedroom/sitting room on the second level w/gas fireplace, walk in closet and 3pc ensuite bathroom. Attached garage is approx 18'x27' for one or two cars. (id:60626)
RE/MAX Hallmark Realty Group
645 Shore Pine Cres
Tofino, British Columbia
Walking distance to Tofino’s best beaches, this 3-bedrm, 3-bath home offers a thoughtful layout in a location that’s hard to beat. The main floor features an open-concept kitchen, dining & living area providing a comfortable & practical space for family living. On the main floor you will also find a 2-piece bath, bonus area suitable for many uses (formal dining area, office, play area) & converted garage that is currently a 4th bedrm. Shape this space to suit your needs, be it rec room, studio, work space, man cave or extra storage. Upstairs are 3 bedrms including a spacious primary bedroom w/ ensuite, second full bathrm and dedicated laundry room. With it's versatile layout and ideal location near the beaches, restaurants, shops & more this home presents a great opportunity to settle into the Tofino market and secure a solid long-term investment. Ocean Park is a favoured local neighbourhood and excellent choice in Tofino. (id:60626)
RE/MAX Mid-Island Realty (Tfno)
1067 River Street
Muskoka Lakes, Ontario
Charming Year-Round Retreat on Moon River! Discover your perfect escape at this delightful property nestled along the serene shores of Moon River. This year-round home/cottage offers an idyllic blend of comfort and tranquility, making it an ideal setting for both relaxation and adventure. Located within walking distance to the quaint village of Bala, you'll enjoy easy access to local shops, restaurants, and seasonal events like the Cranberry Festival. Imagine strolls to the farmer's market or cozy evenings at nearby eateries, all just moments from your doorstep. The property features a spacious main house that exudes warmth and character, complemented by a charming bunkie perfect for guests or family gatherings. The bunkie provides a cozy space for additional sleeping arrangements or a creative retreat, ideal for artists or writers seeking inspiration from the water . For those with vehicles or hobbies, a dedicated garage and carport ensure ample storage and convenience. Whether you're storing your kayak for summer adventures or your winter gear for snowshoeing in the nearby trails, this property meets all your needs. Enjoy stunning views of Moon River from your private yard, where you can unwind with a morning coffee or host summer barbecues. This peaceful haven is not just a home; it's a lifestyle, offering year-round opportunities for outdoor activities, including fishing, boating, and hiking. Don't miss the chance to make this charming property your ownyour dream home on Moon River awaits! (id:60626)
Sotheby's International Realty Canada
3380 Redden Rd
Nanoose Bay, British Columbia
Tucked away on a peaceful street in the desirable Fairwinds community, this charming home offers a thoughtfully designed layout with multiple decks to enjoy the fresh air and glimpses of Dolphin Lake. A striking timber-framed entry sets the tone, leading into a great room with soaring vaulted ceilings and abundant light from the bright southern exposure. The unique floorplan creates distinct spaces for the 3 bedrooms, offering privacy and comfort with an open, welcoming feel. At the heart of the home is a sunny kitchen with access to the patio—perfect for morning coffee or evening dining. The surrounding low-maintenance gardens offer serene outdoor spaces to unwind, and the home features a generously sized crawl space—larger than most—providing ample storage. The surrounding low-maintenance gardens create peaceful outdoor spaces to relax and unwind. Enjoy a short stroll to Schooner Cove Marina and the popular Nanoose Bay Café, or explore the nearby walking trails. Just minutes from Fairwinds Golf Course this property is perfect for those seeking a West Coast lifestyle. Discover the best of Vancouver Island living—this gem is ready to welcome you home. (id:60626)
Royal LePage Parksville-Qualicum Beach Realty (Pk)
1585 87 Nelson Street
Vancouver, British Columbia
Beautifully designed 2-bed + Flex/Den, 2-bath Corner View Unit at 'The Arc'. Perched on the front of the 15th floor; this home offers sweeping views of False Creek and the city skyline, with an expansive 400+ SF covered Balcony ideal for relaxing or entertaining. Efficiently layed-out, featuring 8'4" ceilings, foor-to-ceiling windows, fully Air Conditioned, roller blinds, and laminate flooring throughout .The gourmet kitchen is equipped with Miele appliances, and the bedrooms are well-separated for optimal privacy. The primary suite includes an ensuite and a generous closet. Residents enjoy access to the Sky Club with its iconic 20th floor Glass-Bottom Pool & the Amenities at One Pacific. Steps to the Seawall. 2 parking Stalls & 1 Locker. (id:60626)
RE/MAX Masters Realty
2623 Hill-Tout Street
Abbotsford, British Columbia
For more information, please click Brochure button. Nestled in the heart of the highly sought-after Sunnyside neighborhood in Abbotsford, BC, this delightful private residence offers a fantastic opportunity for families, investors, and those seeking a blend of comfort and potential. Situated on an expansive 8,656 sq ft lot, this property provides ample space for outdoor activities and entertaining. The large covered deck, perfect for year-round enjoyment, adds to the home's charm. Ideally located directly across from Ten-Broeck Elementary School, this property boasts 5 bedrooms, 3 bathrooms, and an array of appealing features that make it a must-see. The home's split-level design offers functionality and flexibility, with 3 generously sized bedrooms upstairs and versatile 2-bedroom unregistered in-law suite on the lower level. Recent updates throughout the home enhance its appeal, including modern flooring, fresh paint, upgraded cabinetry, a newer roof, energy-efficient windows, a hot water tank, etc. (id:60626)
Easy List Realty
42 2533 152 Street
Surrey, British Columbia
Discover the charm and elegance of Bishop's Green, an exclusive collection of rancher style townhomes nestled in the heart of South Surrey. Ideally situated this highly sought after community is just steps from transit and the shopping amenities of Peninsula Village. This home has been well cared for by the original owner and boasts over 3200 sqft of finished area. As you enter you are greeted with vaulted ceilings & beautiful hardwood floors that flow from the living, dining area & to the kitchen, eating area & family room. Kitchen has newer induction cooktop (gas connection below), stainless steel appliances & corian countertops. Also on the main is your primary bdrm with large ensuite & 2nd bdrm. Lower area was custom finished for entertaining complete with bar area. Easy to show. (id:60626)
Royal LePage Kelowna


