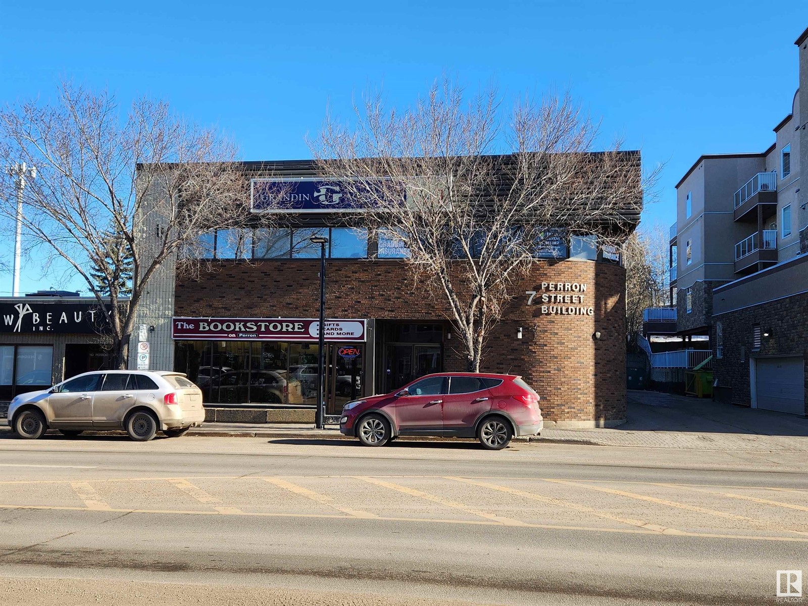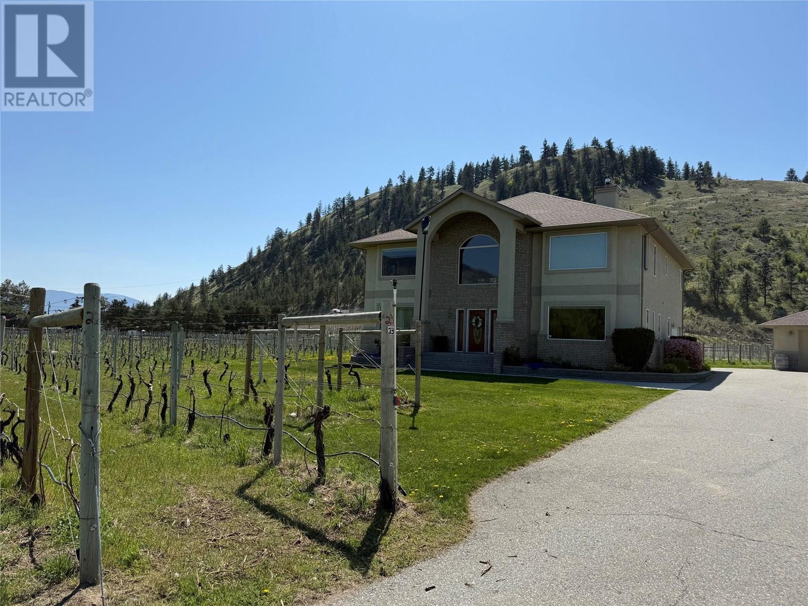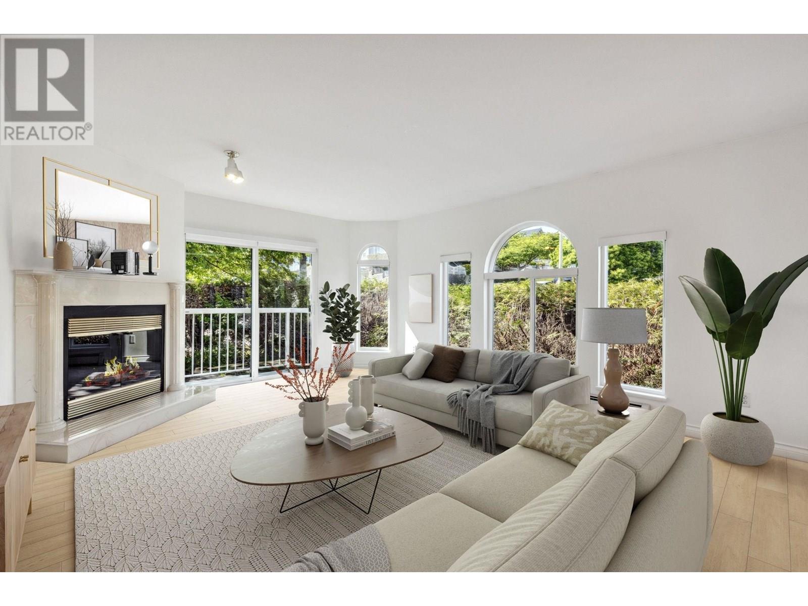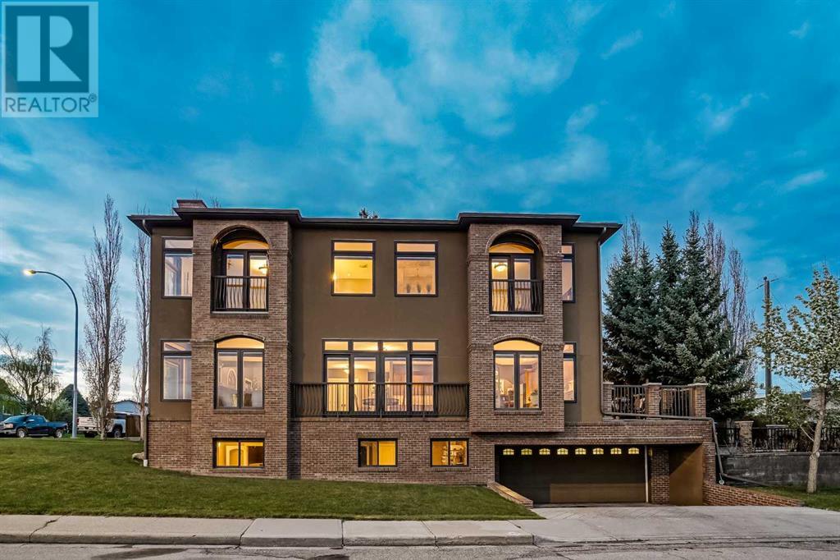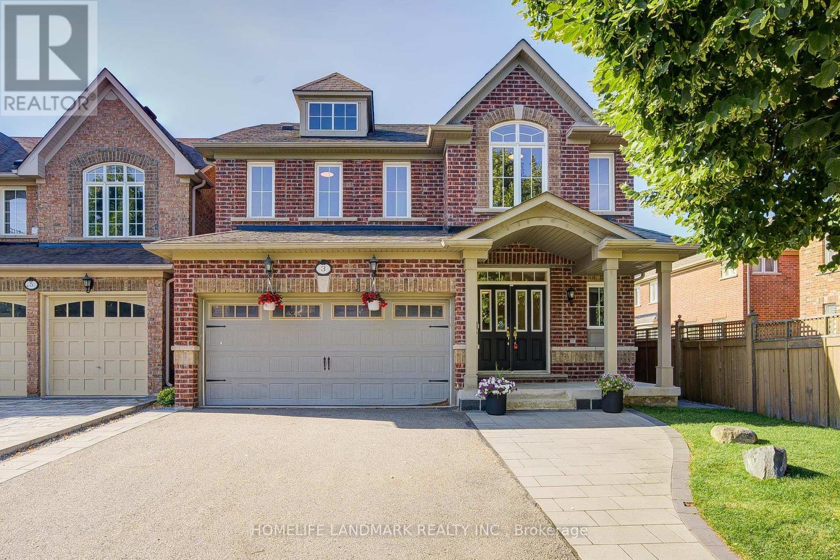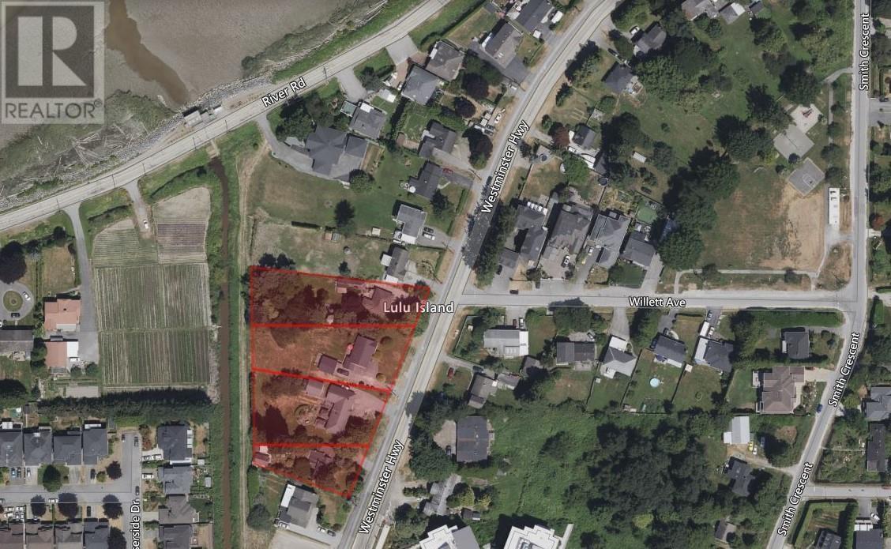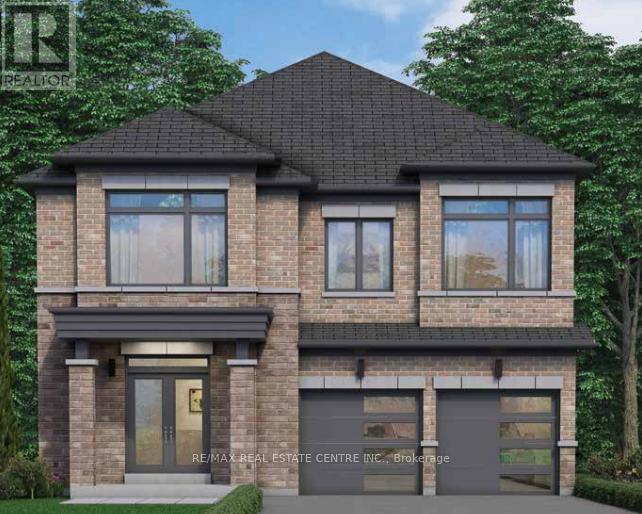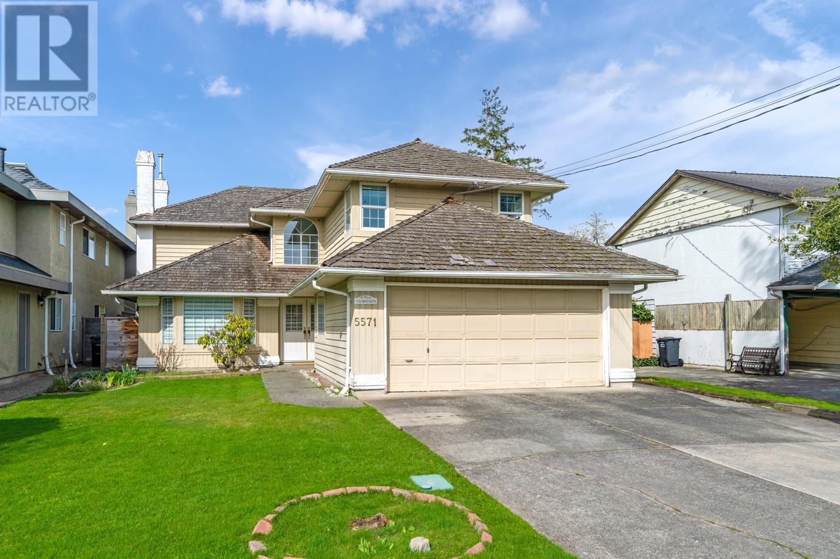7 Perron St
St. Albert, Alberta
2 storey office building downtown St. Albert. Great opportunity for owner occupant. Main floor retail and second floor office. Attractive brick feature. Parking at rear. (id:60626)
Bermont Realty (1983) Ltd
1005 Murrays Road
Dysart Et Al, Ontario
Commercially zoned 30+ acres with 431 ft frontage at the south end of Drag Lake, proximity to Haliburton. Commercial Tourism zoning allows for numerous options. This land could be used for a family compound. Lot 6 was originally part of a 50 acre parcel that has been severed into 6 lots, 5 residential with this lot retaining Commercial Tourism. Once operated as a lodge there are only 4 remaining cabins (three season) in need of TLC. A 3 bed, 2 bath modular home with sunroom is ideal to start your journey until ready to build your new home. Steeping in history dating back to 1927. Drag Lake is renowned for it's natural beauty, big lake views, great fishing - lake trout, extensive boating opportunities, ice fishing. Enjoy Haliburton 4 seasons activities including, ATV, hiking, skiing, water sports, mountain biking - dine at one of Haliburton county's great restaurants. By appointment only - On site surveillance, gate locked. (id:60626)
Exp Realty
317 - 319 8th Avenue Sw
Biggar, Saskatchewan
24 Suites -two -12 suite apartment blocks side by side in the town of Biggar. Each has 11 two bedroom suites and only 1 one bedroom suite. In exceptional condition with many suites upgraded - sales brochure in the supplements. (id:60626)
RE/MAX Bridge City Realty
100 Fir Avenue
Kaleden, British Columbia
PRICED BELOW ASSESSED VALUE! STUNNING VINEYARD! 5 bed, 4 bath, CUSTOM HOME w/ 360 degree views on 5 acres tucked away off the road offering optimal privacy. Grand foyer entrance w/ stunning staircase leading the eye to the wood accent VAULTED CEILINGS. First floor consists of high ceilings throughout the 3 spacious bedrooms, 2 baths, family room, laundry room, & attached 15'1""x21'1""garage. Upstairs is flooded w/ NATURAL LIGHT in the kitchen/dining/living spaces. Kitchen has STAINLESS STEEL appliances, stone counters, oversized island, & breakfast nook. Dining room has built-ins & access to the covered deck w/ stairs leading down to the yard. Living space has a GAS fireplace to provide a cozy ambiance. Main bedroom has a roomy walk-in closet & PRIVATE 3 pce ENSUITE. Completing this floor is an extra bedroom & 2 pce bathroom. Downstairs is unfinished w/ the utility & storage rooms to make the potential finished square footage 3586 sqft! Additional features include: security system, paved driveway, deer fencing, a new water system, 3 bay 48.6""x27"" workshop/garage, & detached 26'11""x20'11"" garage. Potential for an estate winery w/ the detached garage to be converted into a tasting room. Conveniently located 10 minutes to Penticton and Okanagan Falls, yet walking distance to Pioneer Park/Beach, Kaleden Elementary, & Linden Gardens. Leased Pinot Gris and Pinot Noir vines to local wineries producing AWARD WINNING WINES. By appt only. Meas approx only-buyer to verify if important (id:60626)
RE/MAX Orchard Country
5616 Pandora Street
Burnaby, British Columbia
Located in desirable Capitol Hill, this bright family home blends recent updates with original charm. The main floor feats: new paint, flooring, bathrooms, washer/dryer, garage doors, roller blinds. Upstairs is mostly original, new paint, roller blinds, and a dishwasher. New PEX piping throughout & windows have been replaced. The home is clean, liveable, & full of potential - ideal for those looking to personalize over time. With solid bones, a flexible layout, & great natural light thruout, this is a fantastic opportunity to settle into one of Burnaby´s most established neighbourhoods. Walk 2 mins to Capitol Hill Elementary. Whether you're a growing family or a savvy buyer ready to renovate, this home offers comfort now and incredible potential to add long-term value. Easy to show!! (id:60626)
Oakwyn Realty Ltd.
804 9a Street Ne
Calgary, Alberta
OPEN HOUSE SATURDAY June 28 (1:00-3:00pm). Where timeless design meets unmatched cityscapes, discover this extraordinary custom-built residence perched on a prime corner lot in the sought-after neighborhood of Renfrew. Boasting over 4,100 sq ft of meticulously crafted living space, this home offers breathtaking, unobstructed views of downtown Calgary stretching to the majestic Rocky Mountains. Whether you’re hosting guests or enjoying a peaceful evening, the private backyard oasis—with its built-in fireplace, and front-row seat to the Stampede fireworks—is the perfect setting.Inside, you’ll find four spacious bedrooms and four luxurious bathrooms, the elegant primary suite features a spa-inspired ensuite with a steam shower, all designed with comfort, character, and functionality in mind. Elegant Romeo and Juliet balconies in both the primary suite and a second downtown-facing bedroom that open to panoramic city views, creating a romantic, airy ambiance.At the heart of the home is a gourmet chef’s kitchen, featuring a 13-foot breakfast bar, a 9-foot island, high-end stainless steel appliances, ample prep space, rich cherry wood cabinetry, and Brazilian granite countertops. A chef’s dream pantry provides generous space and easy access to everything you need to create your culinary creations.The dining room features a patio door that seamlessly opens to the outdoors, blending indoor comfort with open-air enjoyment. The lower level features a dedicated theatre room, perfect for entertainment and relaxed movie nights. Imported Italian travertine tile flows seamlessly throughout the home, complemented by two natural gas fireplaces that add warmth and charm.Constructed with insulated concrete forms (ICF), the home offers superior energy efficiency and sound insulation. In-floor heating, central air conditioning, and a heated double attached garage further elevate everyday comfort. For added versatility, the home includes a pre-built elevator shaft for future eleva tor installation.Additional highlights include upper-level laundry, a main-floor office or den, expansive walk-in closets, underground sprinklers, a built-in Vacuflo system, and a beautifully landscaped yard with two mature pear trees and a spacious main deck accessible from the main floor living area. Exquisite brick detailing throughout the home’s interior and exterior showcases craftsmanship and timeless design.Meticulously maintained and showcasing true pride of ownership, this one-of-a-kind home is a standout gem in one of Calgary’s most sought-after inner-city communities.Envision a life where everyday feels like “Life is Good.” (id:60626)
Exp Realty
3 Wintam Place
Markham, Ontario
Bright & Spacious 4 Bedrooms Detached House In High Demand & Quiet Neighborhood, Min To Hwy404, Shopping & Restaurant. Open Concept W Maple Kit, Xtra Large Pantry, High-End 'Kitchenaid' Appliances, Under Cabinet Lighting, H/W Floor Throughout M/F & 2/F, Carrier A/C, No Walkway, Upgraded front, side and backyard interlock. Bbq Gas Line, Close To All Amenities, Schools, Park, Costco, Super Connivence Location. (id:60626)
Homelife Landmark Realty Inc.
23071 Westminster Highway
Richmond, British Columbia
Opportunity to purchase a land assembly in Hamilton for redevelopment. The property is within the City of Richmond's Hamilton Area Plan and is designated for stacked townhouses with a density of 1.00 FAR. Call for more details. (id:60626)
RE/MAX Real Estate Services
Lot 8 Railway Avenue
Grande Prairie, Alberta
BUILD HERE! A high-visibility service station, car wash, industrial Business centre, recreation centre, oilfield business, warehouse and many other businesses will prosper here! Just 500 meters away from the nearest fire hall (great for insurance), Urban Rail Business Park is located on Costco's road (116 Street) on a major four-lane artery. It has unparalleled access to both Hwy 43 and Hwy 40. Vendors and customers are across the road in Richmond Industrial Park. If high exposure, easy access, and nearby amenities, communities, vendors, and customers are valuable to your bottom line, Grande Prairie's Urban Rail Business Park could be the perfect fit for you. Flexible zoning for commercial/industrial options and flexible lot configuration. Lots range in price from $400K to $550K per acre. Railway spur possibilities on lots next to the railroad. (Lots 5-11 are not titled which allows extra flexibility for lot sizes. Lots 1-3 are titled). (id:60626)
RE/MAX Grande Prairie
Lot A Plum Place
Milton, Ontario
Welcome to this brand-new detached home in Milton's one of the most sought-after neighbourhoods. Thoughtfully crafted, this home blends modern elegance with everyday functionality, making it a perfect fit for families and professionals alike.Step into a bright, open-concept layout featuring soaring ceilings, large windows, and a seamless flow throughout. With a convenient guest suite in the main floor, there's plenty of room for living, working, and hosting. The serene primary suite includes a generous walk-in closet for added comfort and convenience. (id:60626)
RE/MAX Real Estate Centre Inc.
5571 Forsyth Crescent
Richmond, British Columbia
Well-maintained family home located in most desirable Riverdale Area in central Richmond, surrounding by many luxury mansions. Featuring 4 bedrooms and 2.5 bathrooms, functional layout and open concept, primary bedroom with double walk-in closets, all rooms are large and bright with good use of mouldings, french doors and lots of storage. Backyard is private, pretty and fully fenced. Walking distance to Terra Nova village shopping center, parks and bus stop and Beautiful Dyke Trail. School catchment: James Thompson elementary and Burnett Secondary. Call today for your private showing! (id:60626)
RE/MAX Crest Realty
4 950 W 57th Avenue
Vancouver, British Columbia
Willa is a boutique multiplex community comprised of only five garden flats and townhomes coming soon to W 57th. These spacious three and three-bedroom + den residences feature open floorplans, expansive private outdoor spaces, and elegant, modern interiors designed to elevate daily living. Residences come equipped with a 36" Fisher + Paykel appliance package. Located on a quiet residential tree-lined street and surrounded by excellent schools, recreation, and amenities. Willa is a rare and unique opportunity, to embrace a new standard of boutique luxury living on Vancouver´s West Side. Developed by Lightwell Homes. Call the sales gallery today for a private appointment. (id:60626)
Rennie & Associates Realty Ltd.

