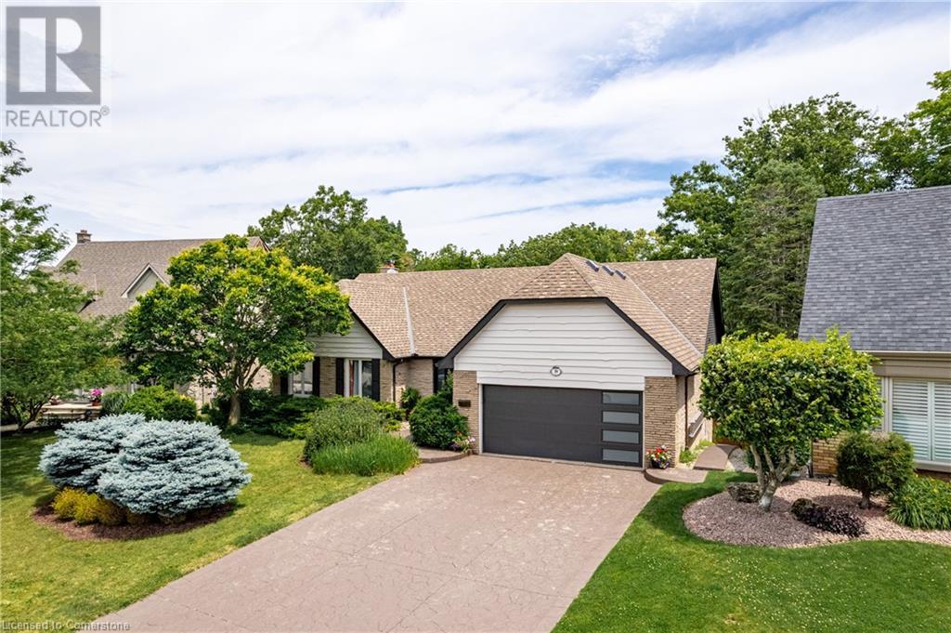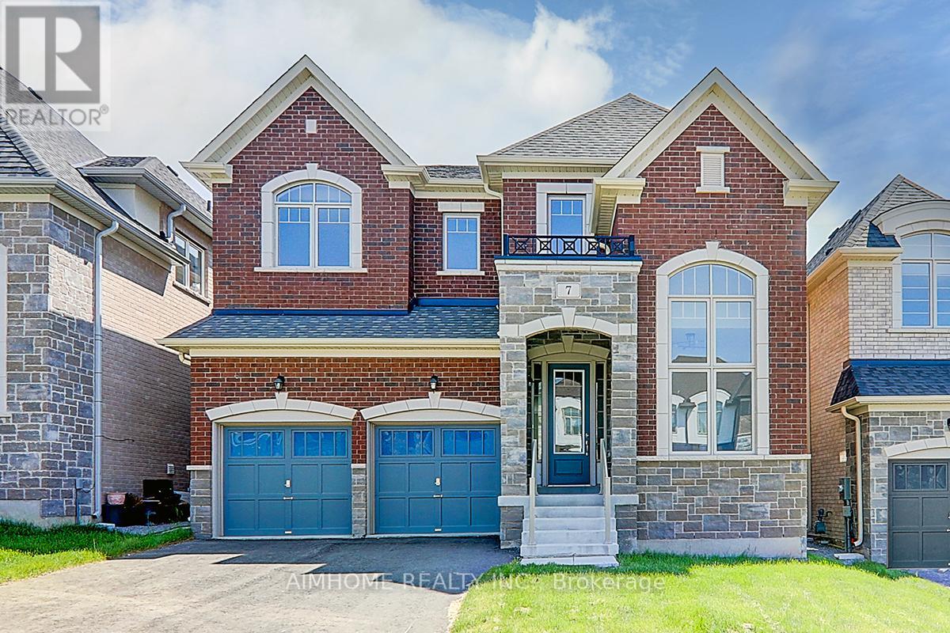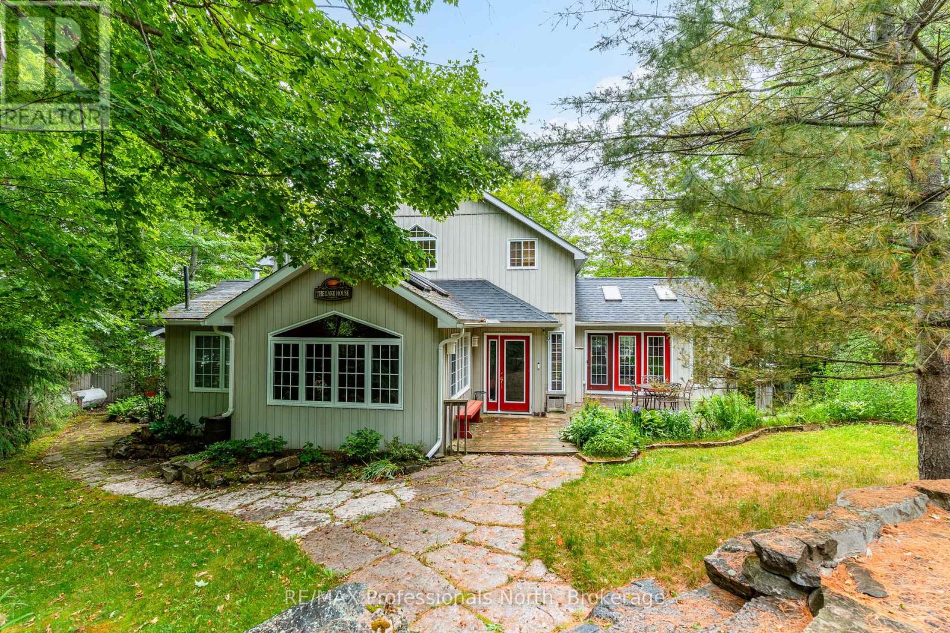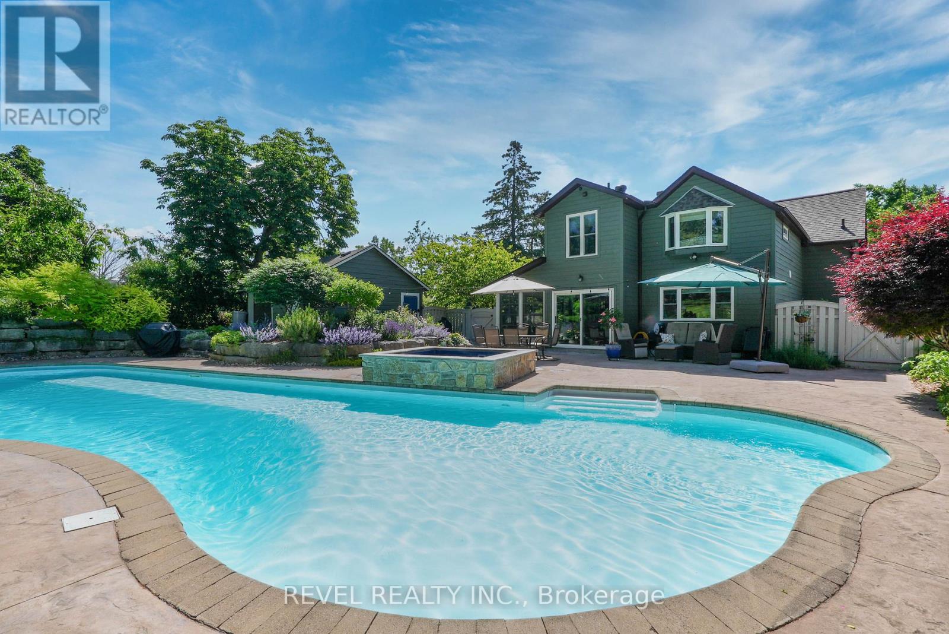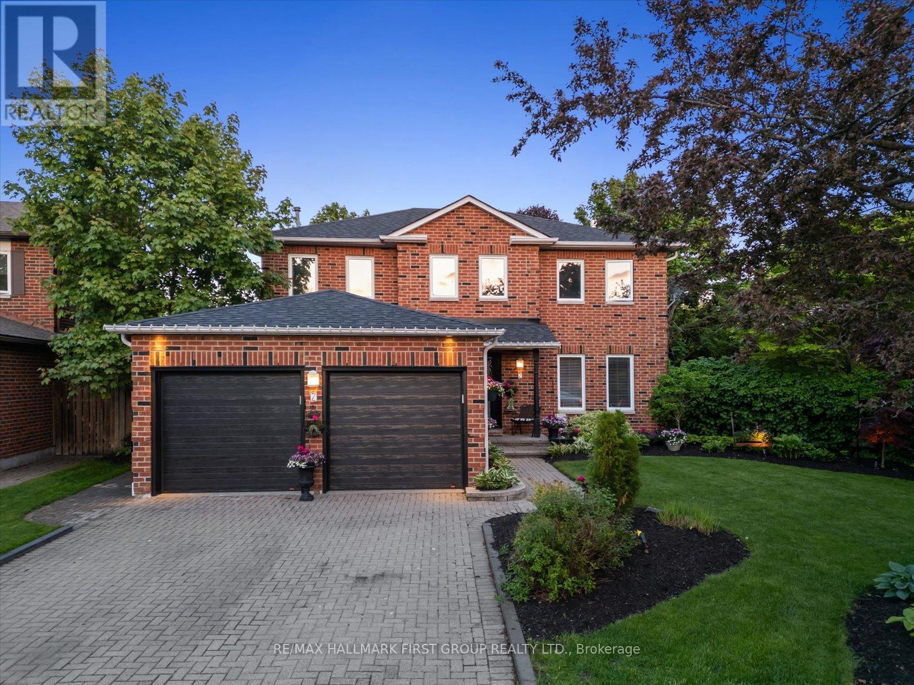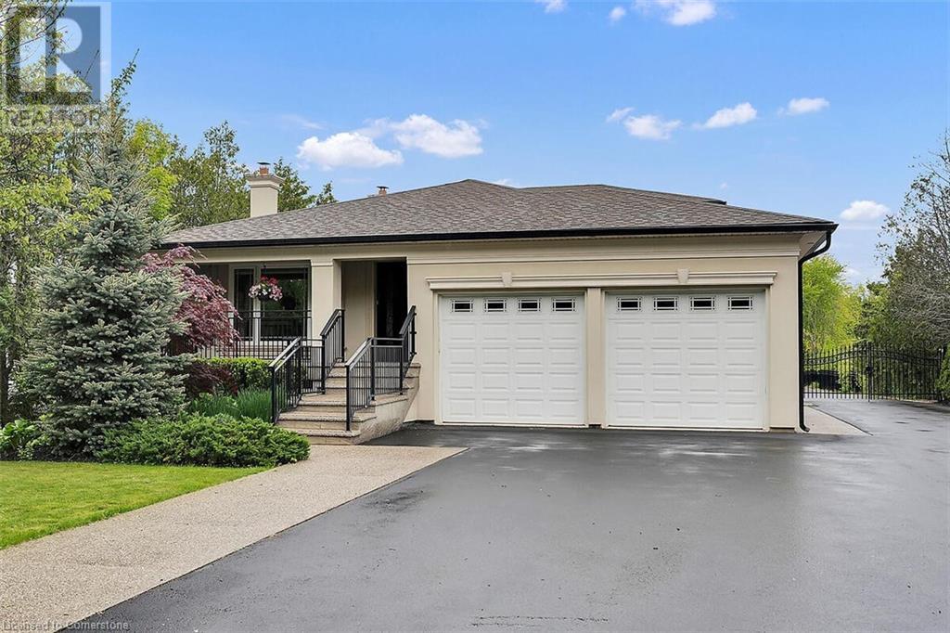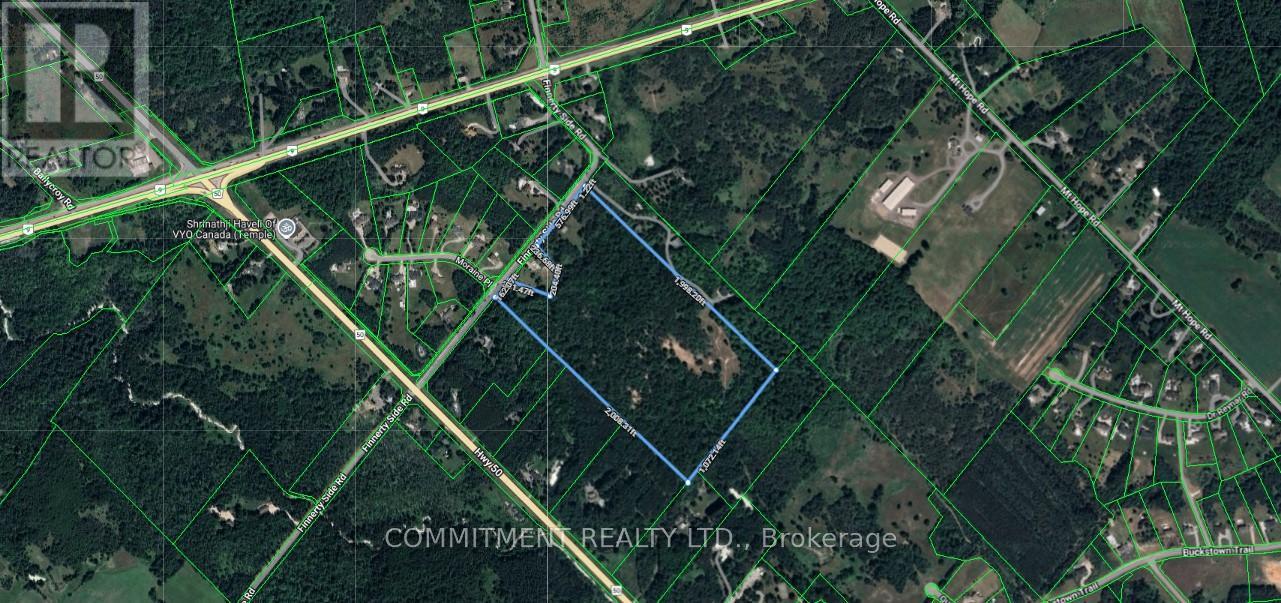39 Hilts Drive
Stoney Creek, Ontario
Discover the allure of 39 Hilts Drive, Stoney Creek – a truly exceptional bungalow where timeless elegance meets natural tranquility. Perfectly positioned on a premium ravine lot, this beautifully designed home offers a rare combination of luxurious indoor living and a resort-like outdoor escape. Step outside from the walk-out basement into your private backyard haven—featuring a cedar deck with bamboo railings, a sparkling in-ground pool, and a covered hot tub. Whether you’re entertaining guests or enjoying a quiet evening, this setting offers unmatched serenity and comfort. Inside, sophistication unfolds throughout the main floor. The expansive primary suite is a true retreat with a walk-in closet and a spa-inspired ensuite showcasing a glass shower, pebble tile flooring, and upscale finishes. The heart of the home is the impressive eat-in kitchen, complete with quartz countertops, a centre island, and generous cabinetry—perfect for everyday living and hosting. Vaulted ceilings and skylights guide you into the sunken living room, where a large bay window fills the space with natural light. At the rear, the spectacular family room boasts floor-to-ceiling windows that frame panoramic views of the professionally landscaped yard and lush ravine backdrop—seamlessly merging indoor comfort with outdoor beauty. The fully finished walk-out basement adds even more living space, including a spacious rec room, an additional bedroom, a full 4-piece bathroom, and a cozy sunken theatre room. 39 Hilts Drive is a rare opportunity to own a thoughtfully designed home that combines upscale living with the calm of nature—where every detail has been curated for a life of comfort, elegance, and escape. (id:60626)
RE/MAX Escarpment Golfi Realty Inc.
7 Goodwin Court
East Gwillimbury, Ontario
Beautiful, newly built about one and half year old home in the highly desirable Sharon area, featuring 5 spacious bedrooms (4 with walk-in closets), 4 bathrooms, and a bright office that can easily be converted into a 6th bedroom. Situated on a lot with **no sidewalk**, this home boasts over $100,000 in upgrades. The customised modern kitchen is equipped with stainless steel appliances, a luxury range hood, quartz counter tops, a stunning backslash, and a large centre island. The home is bathed in natural light, complemented by numerous pot lights, and features soaring ceiling 10 feet on the main floor and 9 feet upstairs. Hardwood floors on the main, iron railings with oak handrails, and larger upgraded windows in the basement further enhance the home's elegance. A brand new air conditioner was installed. A high-quality fence is processing. Located in a family-friendly and quiet neighbourhood with low traffic, this property is within walking distance of schools and just minutes from Upper Canada Mall, Costco, T&T Supermarket, restaurants, Walmart, banks, a movie theatre, the GO Train station, and Highway 404. (id:60626)
Aimhome Realty Inc.
4284 Scott St
Port Alberni, British Columbia
Motivated Seller! This property boasts 2.29 acres with access via a driveway along the West side of the property & potential future access at the back of the property off of 11th Ave - zoned Residential & Future Development. This property also backs on to the Ship Creek Trail system! A great candidate for re-zoning & development into new housing - bring your dreams & ideas! Quiet neighborhood, close to schools, parks, groceries & shopping! City storm & sewer services + Fortis already run along East side alley. The front of the property offers a 3 bed/2 bath + large rec room home with a walk-out basement (suite potential) + a detached garage (w/ foundation & power) & another detached building for storage. Water views from the forested area. Bonus: cherry trees! Featuring mountain views from the main living area of the home. Offers potential as a long-term investment property or a re-zone & subdivide project. Potential buyers to confirm their plans directly with the City. (id:60626)
Real Broker
2803 Copper Ridge Drive
West Kelowna, British Columbia
Luxury walkout rancher with incredible unobstructed lakeviews and 2 bedroom executive legal suite! Fully landscaped w/beautiful large tiered side yard with retaining walls & stamped concrete patio.This home showcases superior finishings and is designed to enjoy the captivating views from all major rooms! Open and airy living area w/inviting fireplace framed by mantle/beautiful built-ins & oversized sliding glass doors out to deck. Gourmet kitchen w/white cabinetry, quartz countertops & high-end appliances (Main & Suite). Gorgeous wide plank engineered hardwood flooring on main. Spacious primary bedroom offers incredible views, walk-in closet, & blissful 6pc ensuite designed for comfort and luxury! 2nd bed/full bath, laundry & mudroom also on the main level. Lower level boasts 1 bed/full bath and family room (for the enjoyment of the main) & a 2 bed luxury legal suite w/modern kitchen, spacious living area, stunning lake views and a covered patio! Excellent location in the Smith Creek West subdivision w/ spectacular vistas, easy access, and proximity to all the amenities of West Kelowna! (id:60626)
Royal LePage Kelowna Paquette Realty
1863 Buxton Road
Dysart Et Al, Ontario
Immerse yourself in the tranquility of the forest on pristine Farquhar Lake in the heart of Haliburton Highlands. This spectacular 4 season executive family home features open concept grand room/dining area for large family dinners combined with large living rm a 2 Level Granite wood burning fireplace. Cathedral ceiling, large windows overlooking lake views and peaceful sunset. Beechwood Floors, luxury chef's kitchen W/Heated ceramic Flrs, granite counters, custom cabinetry, Wolf Stove Enclave W/Okanagan Valley Stone Arch, with pot filler; & sun filled eating area/bar. Inviting Open Space W/Walkouts To The Large Deck & Large Hot Tub. Main floor Bdrm with a luxurious spa bathroom. Main floor executive den/office with fireplace w/o to decks. Large inviting entry room with fireplace as you enter into this beautiful home. Make your way to the second-floor loft for exercising/yoga/reading area overlooking the lake. With 2 bdrms, master with ensuite. Finished basement with games rm, additional room with built in storage cupboards. Bonus wine cellar for the wine connoisseur. Extensive landscaping with perennial gardens, flagstone driveway with stand alone 2 car garage. Limestone retaining walls lower single car garage. Make your way down the stone staircase to your dock where you can sip your beverage of choice, taking in this quiet peaceful setting. This home comes fully furnished making it easy to move in right away to enjoy the summer. (id:60626)
RE/MAX Professionals North
42 Dalton Street
Barrie, Ontario
This rare, updated century home in the heart of Barrie offers the perfect blend of historic charm and modern luxury on a private 0.62-acre lot. Tucked away on a quiet, tree-lined street, the home is surrounded by mature trees, perennial gardens, and flagstone walkways, with outstanding curb appeal and a welcoming traditional front porch. Inside, the newly renovated kitchen features engineered laminate floors, a 9-foot island, farmhouse sink, built-in coffee station, and views of the backyard oasis. The main floor includes a family room, separate office, laundry area, and a screened three-season porch with an infrared heaterideal for relaxing in any weather. The home has been freshly painted and fitted with custom California shutters and blinds throughout. Upstairs, there are three bedrooms, including a grand primary suite with walk-in closet and a spa-style ensuite offering an oversized glass shower, his-and-hers sinks, Roman tub, makeup vanity, and large windows for natural light. A total of 3.5 bathrooms ensures comfort and convenience for the entire household. The finished basement provides a second family room with gas fireplace, a full in-law kitchen, and a flex room perfect for guests or a gym. The backyard is a true retreat featuring a 60-foot inground pool with swim lane and waterfall, an 8-person hot tub, and a cedar-lined pool house with a changeroom and bathroom. Poured and stamped concrete surrounds the outdoor space, along with two custom wood sheds and vibrant perennial landscaping framed by armour stone. Additional highlights include a double car garage, Generac 20kW natural gas generator, and whole-home water filtration system. This is a rare chance to own a character-filled home that delivers on privacy, space, and lifestyleright in the heart of Barrie. (id:60626)
Revel Realty Inc.
162 Princeton Terrace
London South, Ontario
Welcome to this exceptional custom-built residence, completed in 2024 and nestled at the end of a quiet, exclusive court in one of South London's most sought-after neighborhoods. Blending timeless elegance with modern functionality, this modern country-style home offers over 3,100 square feet above grade, set on an expansive, fully fenced lot with professional Rain Bird irrigation. Designed for todays lifestyle, this 5 bedroom, 4.5 bathroom home features a triple-car garage and a thoughtful layout ideal for both everyday living and upscale entertaining. Step into a light-filled great room with a gas fireplace flanked by custom built-ins, seamlessly open to the dinette and an impressive chefs kitchen. Here, you'll find quartz countertops, a large center island, a gas stove, and a walk-in pantry. A formal dining room complete with a butlers pantry with bar fridge creates the perfect space for dinner parties and holiday gatherings. The main floor also includes a private study, ideal for remote work, and a spacious mudroom with garage access, a two-piece powder room, and walk-in storage. Upstairs, the primary suite is a luxurious retreat featuring a walk-in closet and a spa-inspired five-piece ensuite. A second bedroom offers its own private four-piece bath, while the third and fourth bedrooms share a stylish semi-ensuite. A well-appointed laundry room and double linen closets complete the upper level. The finished lower level provides even more living space with a large rec room, games area, fifth bedroom, additional full bath, dedicated exercise room, and ample storage. Step outside to your covered 22 x 12 rear deck, perfect for summer dining and year-round relaxation. The oversized lot offers space for play and gardening. Located minutes from Optimist Park, Byron, and the shops and services of Westwood Power Centre, this extraordinary property offers privacy, space, and prestige in one of London's premier neighbourhoods. (id:60626)
Century 21 First Canadian Corp
7 Brookdale Crescent
Whitby, Ontario
Welcome To 7 Brookdale Crescent, A Beautifully Maintained Executive Home Nestled In Whitbys Sought-After Lynde Creek Neighbourhood. Set On An Expansive Pie-Shaped Lot Measuring Nearly Half An Acre With 208 Feet Of Depth To The East & 148 Feet Wide At The Rear!! This Home Is Surrounded By Mature Trees, Landscaped Gardens, And Offers Exceptional Curb Appeal. Step Inside To A Grand Foyer With Vaulted Ceilings And A Striking Oak Staircase. The Main Floor Boasts A Formal Living Room With A Custom Electric Corner Fireplace And Built-In Shelving, A Separate Formal Dining Room Perfect For Entertaining, And A Cozy Family Room With A Gas Fireplace. The Spacious Eat-In Kitchen Offers Easy Access To The Two-Tiered Interlock Patio, Ideal For Outdoor Gatherings.Enjoy The Convenience Of A Main-Floor Laundry Room, Central Vacuum System, Upgraded 40" Front Door, And A Thoughtfully Designed Interlock Driveway With Room For Up To 6 Cars, Plus A 2-Car Garage. Upstairs, The Primary Retreat Features A 5-Piece Ensuite Bath, A Walk-In Closet, And An Additional Mirrored Closet. A 4-Piece Bath Serves The Remaining Bedrooms, While A Balcony Hallway Overlooks The Grand Entrance Below.The Finished Basement Offers Even More Space, Complete With Vinyl Flooring Throughout, A Wet Bar, A Separate Office/Bedroom, A 3-Piece Bath, Sauna, And Rough-In For A Future Fireplace. Find Ample Storage Including A Utility/Furnace Room. Outdoors, Enjoy Your Private Oasis Featuring Soaring Trees Over 20 Feet Tall, Two Spacious Sheds, Interlocking Stonework, An Irrigation System In Both Front And Backyard, Three Gas Lines For BBQ Or Heaters, And A Full Exterior Lighting Package. Located In A Family-Friendly Community Close To Parks, Top-Rated Schools, Shopping, Dining, Entertainment, And Just Minutes To The 401 And Whitby GO Station This Is The Perfect Home For Growing Families Or Those Who Love To Entertain. Dont Miss Your Chance To Own This Rare Gem In One Of Whitby's Most Desirable Areas! (id:60626)
RE/MAX Hallmark First Group Realty Ltd.
229 Green Mountain Road E
Stoney Creek, Ontario
Perfection redefined in this 5 bed 3 bath home situated perfectly on a oversized 600' deep 1 acre lot in a Prime Stoney Creek Mountain Location!!!! Excellent curb appeal with the upscale stucco exterior and paved drive that extend past the home to the 24'x40' detached garage. The flawless backyard oasis is a true MUST see!!! Large covered rear porch extends out to covered outdoor kitchen area complete with granite tops and high end B/I appliances, follow the stamped concrete path to private inground pool area. the backyard continues to oversized vegetable/herb garden where you can truly live off the land!! The welcoming covered front porch is the perfect segway into this well appointed 5 level backsplit. the M/F features large living room, dining room and custom kitchen with high end B/I appliances and ample cabinetry, the upper level consists of 3 generous sized bedrooms and 5pc bath, the lower level which has a side door entrance and patio door walk out also has rec room, additional bedroom and 3pc bath. the funcional basement is a perfect in-law set up with separate entrance from the garage, custom kitchen and additional bedroom, the lower basement houses laundry room, utility room, 3pc bath, large office, and access to the massive 335sf cold cellar!! Properties of this magnitude rarely become available. Close to major highways incl. Redhill/Linc, 403, QEW, and all local amenities, Downtown, Shopping, shows 10++ call today for your private viewing of the Stoney Creek Masterpiece. (id:60626)
RE/MAX Escarpment Realty Inc.
9125 Finnerty Side Road
Caledon, Ontario
**** Power of Sale **** Build your own Dream Home and Develop the balance of land as Subdivision, 45.78 Acres Lot, Property is surrounded by luxurious Multi Million Custom Built Homes, VTB Available with strong collateral (id:60626)
Commitment Realty Ltd.
46 Grist Mill Drive
Halton Hills, Ontario
Luxury Living in a Prime Location! This stunning 4+2 bedroom, 4+1bath family home offers the perfect blend of elegance, functionality, and location. 4900sq ft. From the moment you step through the double-door entry, you'll be impressed by the upgraded light fixtures, pot lights, bathrooms and hardwood floors. The custom-designed large kitchen, a stylish pot filler, gorgeous backsplash, and ample workspace for culinary creations. Step outside to your private backyard. Upstairs, the spacious primary bedroom offers a serene escape with its own private ensuite with Custom Closets with the Luxurious 4 Piece Ensuite Features An Oversized Shower, Free Standing Tub, Separate His And Hers Vanities, while the additional two bedrooms enjoy the convenience of shared semi-ensuite bathrooms and the fourth bedroom has ensuite bathroom, perfect for family or guests. The professionally finished basement provides an Entertainment area, Gym, Bar, ample storage rooms Generous Ceiling Heights. Located in a highly sought-after Georgetown neighborhood, this home is walking distance to top-rated schools, scenic walk (id:60626)
RE/MAX President Realty
17 Summit Avenue
South Huron, Ontario
Welcome to your ideal retreat in the exclusive, gated lakeside community of Oakwood Park in Grand Bend. Just a 4-minute walk to a private sandy beach and steps from the golf course, this spacious cottage is perfectly situated for relaxation and recreation. Set in a quiet, family-friendly neighborhood, its an easy stroll to local shops and restaurants. This well-maintained home features 3+1 bedrooms and 2.5 bathrooms, offering plenty of space for family and guests. Two bedrooms are conveniently located on the main floor, while the upper level hosts the primary suite with a walk-in closet and ensuite, along with a generous loft area perfect for additional living or office space. The finished lower level is designed for entertainment and comfort, featuring a spacious recreation room with a pool table, projector, and movie screen ideal for movie nights or watching the big game. There is also a guest bedroom and a half bath, making it perfect for hosting visitors. Main-floor laundry and a central vacuum system add everyday convenience. Built with quality and comfort in mind, the home features ICF (Insulated Concrete Forms) construction on both the main and lower levels, and in-floor heating throughout including the double-car garage. A built-in speaker system runs throughout the home for added enjoyment. Outdoors, the property includes a stamped concrete driveway, adding both style and durability. After a day at the beach, unwind in your private hot tub or enjoy a peaceful evening under the stars. Whether you are relaxing solo or entertaining guests, this home offers the perfect blend of luxury, comfort, and lakeside living. (id:60626)
Streetcity Realty Inc.

