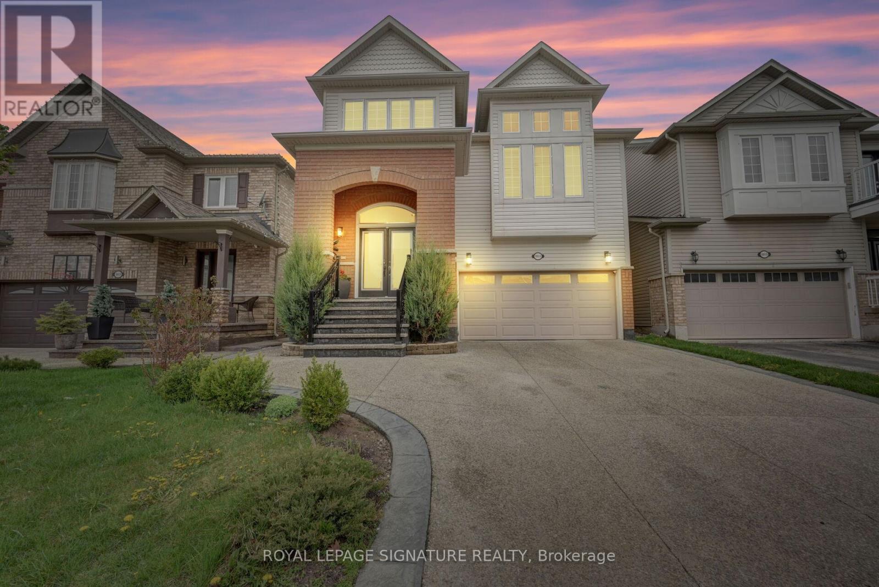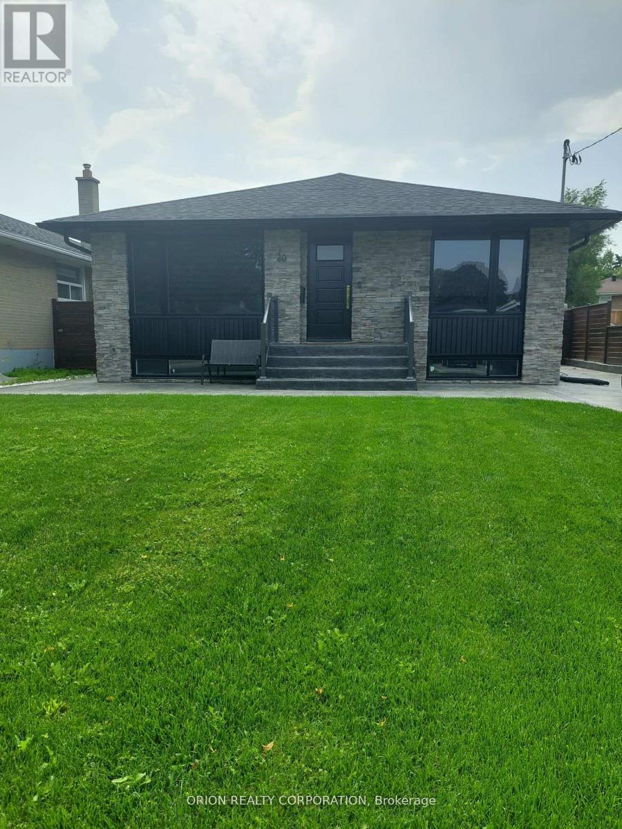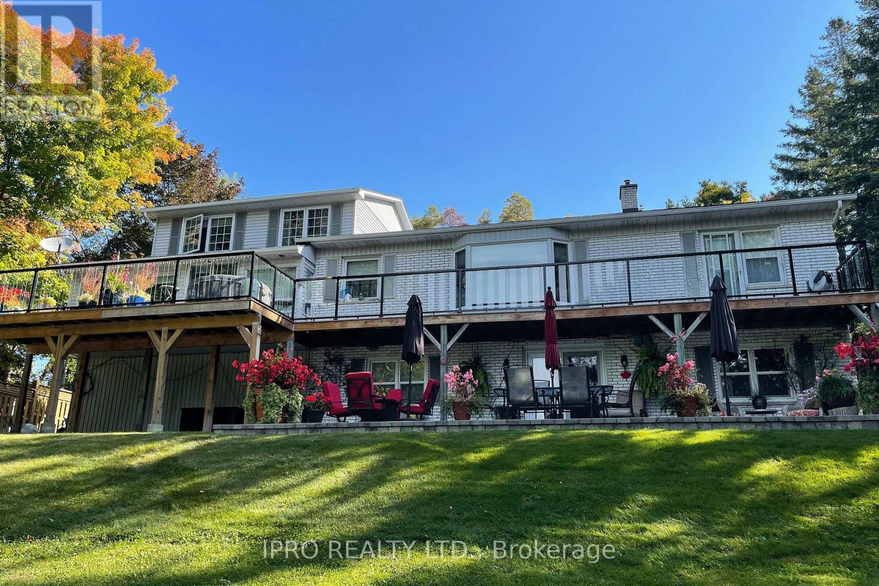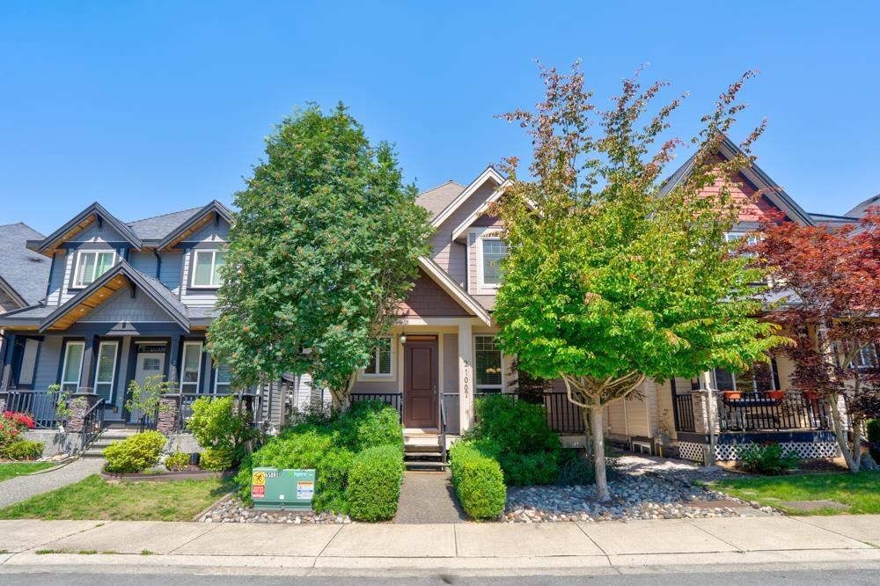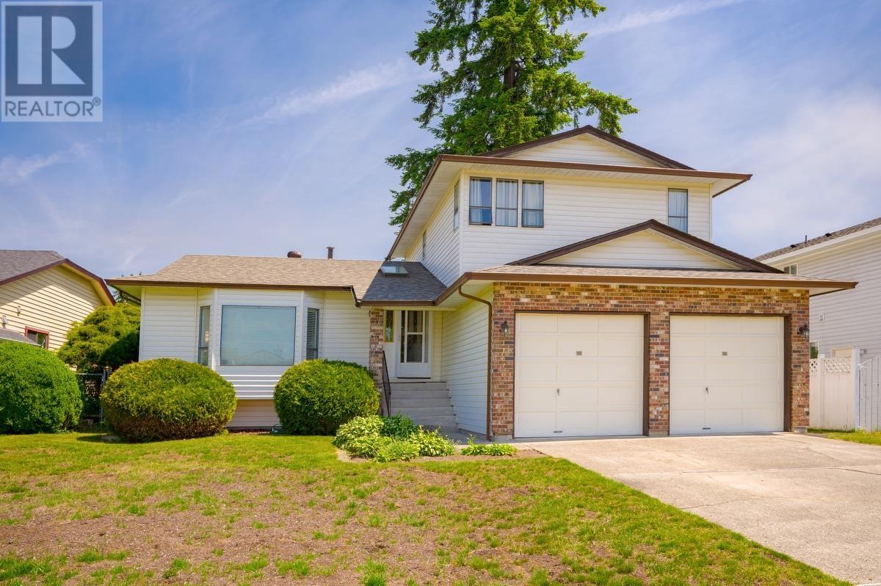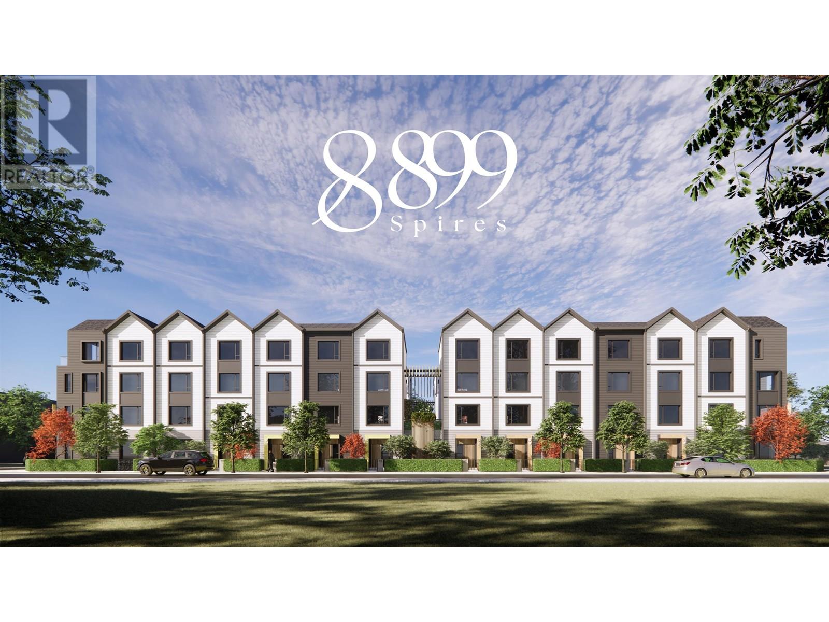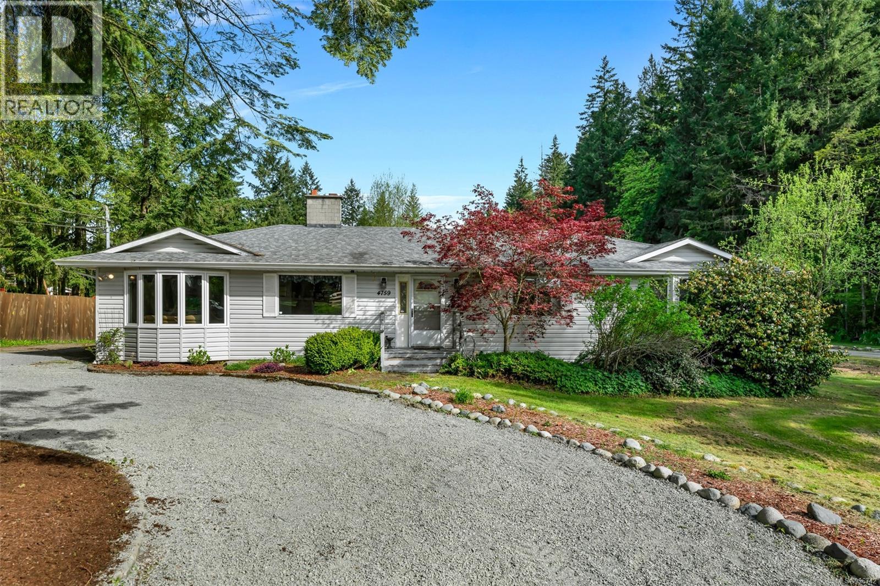1516 22 Avenue Sw
Calgary, Alberta
Welcome to 1516 22 Ave SW — a brand-new, luxurious infill offering panoramic Downtown views in the heart of Calgary’s highly sought-after Bankview neighborhood. With 3,465 square feet of meticulously crafted living space, this modern masterpiece boasts 4 spacious bedrooms, 4 designer bathrooms, and a stunning fusion of comfort, style, and sophistication. Step inside to soaring vaulted ceilings accented with rich wood tones, creating a warm and inviting atmosphere. The sun-drenched living room features custom built-ins, a dramatic stone gas fireplace, and expansive bay windows that frame the skyline. A versatile den or home office adds functional flexibility. The chef-inspired kitchen is a standout, equipped with premium GE Café appliances including a wall oven, gas cooktop, and microwave. Elegant quartz countertops, chic blue cabinetry, a generous island, and a handcrafted stone range hood are complemented by a crisp white tile backsplash. A dedicated wine cellar adds a touch of indulgence. The adjacent dining room is ideal for everyday meals or elegant entertaining. Upstairs, the serene primary suite offers a walk-in closet with custom built-ins and a luxurious 5-piece ensuite with a soaker tub, dual sinks, and a glass steam shower. Two additional bedrooms, each with their own walk-in closets, share a stylish 4-piece bathroom. Enjoy sweeping Downtown views from the private second-floor deck. The upper-level laundry room includes a washer, dryer, sink, and ample storage for added convenience. The fully developed walk-out basement is perfect for entertaining or relaxing, featuring a large family room, wet bar, guest bedroom, 3-piece bath, and generous storage. The oversized lot enhances the home’s spacious feel and natural flow. Perfectly positioned near 17th Avenue’s vibrant shops and restaurants, Marda Loop, Mount Royal University, and with easy access to Downtown, this extraordinary residence is more than a home — it’s a statement of modern luxury living. (id:60626)
Century 21 Bamber Realty Ltd.
1053 Eager Road
Milton, Ontario
Welcome to your dream home in Milton! This 4-bedroom gem boasts $200K+ in renovations, including a fully remodeled kitchen with DEKTON countertops, custom cabinets, and high-end appliances. Enjoy 10 ft ceilings, a 20 ft+ family room, and new floors throughout. The fully finished basement offers a separate entrance and rental income potential. With a new roof, driveway, and 200 amp panel, this home is a true masterpiece! Schedule a viewing today and experience luxury living at its finest! (id:60626)
Royal LePage Signature Realty
20 Bradbury Crescent
Toronto, Ontario
Location! Location! Location! Welcome to this Beautiful and Spacious Detached Bungalow on a large Lot in the Prestigious area of Etobicoke. Nestled in a Quiet Family Friendly Neighborhood, Close to All Amenities, Public Transit, Major Highways 401 & 427, LRT Station, Minutes to Pearson Airport, Schools, Library, and Nearby Centennial Park. Open Concept Living, Modern Features & Finishes, 4 Bedrooms, Spa-Like Washrooms, Large Windows. Private Backyard, Pergola, Hot Tub, Mature Trees, Large Shed. Separate Entrance to Fully Finished Large Basement, with Modern Kitchen, Living/Dining, Bedroom, Washroom, and Laundry Room. This is the Perfect Place to Call Home. (id:60626)
Orion Realty Corporation
44 Rodcliff Road
New Tecumseth, Ontario
Beautiful 1.18-acre In Town Property Boasts Sunsets As It Backs Onto The Tottenham Conservation And The Caledon Trail Way Path. This Home Is Nestled At The End Of A Quiet Cul De Sac Where Privacy And Tranquility Waits. This Charming Home Resonates Family And Gatherings Through Every Aspect Of This Home. Unwind On The Back Deck Featuring Modern Glass/Aluminium Railings (2022) And Private Views. 2+2 Bedrooms, Each With Ensuite Baths, With A Total Of 5 Bathrooms And 2 Kitchens. Approx. 3000 sq ft Living Space. It Suits Families Or Multigenerational Living. The Main Floor Offers A Luminous Large Eat-in Kitchen With A Skylight And Breakfast Bar, A Cozy Living Room With An Electric Fireplace And A Breathtaking View Of The Backyard. A Sunroom/Family Room With Walkout To The Expansive Deck. The Main Floor Bedroom With Ensuite Bath Has Deck Access To Enjoy Your Morning Coffee. Main Floor Laundry. Upstairs, Revel In The Large Secluded Primary Suite With Two Large Double Closets, A Dressing/Sitting Area And A Private Updated 4-Piece Bath. The Bright Open Foyer Features A Spacious Closet And Newer Hardwood Stairs Leading To An Incredible Finished Lower Level, Complete With A Second Kitchen, Two Bedrooms, Two Baths, And A New Electric Napoleon Insert Fireplace (2023) With A Walkout To A Stone Patio. This Bright Lower Level Makes A Wonderful In-Law Suite Or More Space For The Family. Stunning Perennial Gardens And New Stone Walkway/Patio (2023) GuideYou To The Vast Backyard And Endless Trails. Toboggan In The Winter To Bonfires In The Summer. This Stunning Private Property Is On Municipal Services, A Rare Find For Such A Large Property. 2 Car Garage, Ample Parking. Excellent Commuter Location, 30 Min To Newmarket, 30 Min To Brampton, Orangeville, Barrie, 40 Min to Pearson Airport And The GTA. Short Walk To Town And Schools. Enjoy The Trail System, Fairy Trail Village, Blue Grass Festival, Conservation, Shopping And Dining. Don't Miss Out On All This Town And Property Has To Offer (id:60626)
Ipro Realty Ltd.
21007 77 Avenue
Langley, British Columbia
Luxury and comfort meet in this stunning 5 bed, 5 bath Yorkson home. Quality craftsmanship shines with 10' ceilings, coffered details, rich millwork, and a bright open layout. The chef's kitchen features white shaker cabinetry, a massive quartz island, and seamless flow into a spacious living room-perfect for entertaining. Upstairs offers 3 bedrooms, each with a spa-like ensuite; the primary includes a 2-person jacuzzi tub. Bonus: 2 laundry areas and a 2-bed legal suite with a great tenant. Enjoy A/C, pro landscaping, mature trees for privacy, and a two car garage plus 2 extra parking spots. Ideally located in a quiet cul-de-sac in prime Willoughby-close to top schools, parks, shops, dining, Hwy 1, and the upcoming Smith Athletic Park just a block away. (id:60626)
Oakwyn Realty Ltd.
7821 67 Avenue
Rural Grande Prairie No. 1, Alberta
Click brochure link for more details. Welcome to this exquisite executive bungalow—a masterful blend of luxury, functionality, and architectural excellence. Situated on just under one acre, only one minute outside city limits, this custom-built home delivers the best of both worlds: city water with county taxes. Step inside and be welcomed by an open-concept living area with expansive vaulted ceilings, anchored by a sleek stone-encased gas fireplace and wrapped in oversized windows that flood the space with natural light. The chef-inspired kitchen features modern cabinetry, granite countertops, and premium appliances, seamlessly flowing into a generous dining area and a second prep and serving zone—complete with an additional sink, extended cabinetry, and a picture window overlooking the backyard. Just off the main living space, the all-season sunroom opens onto a stunning covered deck with gas BBQ and a stylish glass overhead door, perfect for year-round indoor-outdoor living. The oversized primary bedroom is a private sanctuary, complete with a walk-in closet and a spa-inspired ensuite featuring a deep soaker tub, dual walk-in shower, and elegant double vanities. The main floor also includes two additional bedrooms connected by a convenient Jack and Jill bathroom, while a fourth bedroom offers flexibility as a home office or guest room. One wing of the basement offers a spacious 3-bedroom in-law living quarters with its own private entrance, full kitchen, laundry, and bathroom—perfect for extended family or guests. On the opposite side, you'll find a cozy media room and a dedicated kids' play zone complete with a large indoor entertainment structure—ideal for family fun and movie nights alike. Truck enthusiasts and hobbyists will appreciate the fully finished, oversized, heated triple car garage—complete with epoxy floors, 14’ ceilings, a floor drain, and large overhead doors. A detached heated shop with RV and welder outlets adds even more space and flexibili ty, while the expansive concrete driveway offers ample additional parking for vehicles, trailers, or guests. Step into a beautifully designed backyard oasis, featuring a spacious covered entertainment area thoughtfully laid out for a fireplace—perfect for gatherings or even outdoor movie nights with a projector. Just off the covered deck, a stamped concrete patio is roughed in for a hot tub, while the expansive yard offers garden beds and plenty of open space to relax and play. Finished with durable Hardie board siding, an ICF foundation and still under new home warranty, this home is built to last in comfort and style. This is more than a home—it’s a legacy estate designed for those who value superior craftsmanship, space to thrive, and effortless indoor-outdoor living. (id:60626)
Honestdoor Inc.
11676 Miller Street
Maple Ridge, British Columbia
Prime Southwest Maple Ridge location. Three-storey, four-bedroom house with brand new hardwood throughout. Two-year-old roof, brand new appliances. This house sparkles. Large private lot, just over 7190 square feet. Downstairs is plumbed (easy to suite), and has separate entrance . Lots of storage (over 200 square feet). THIS HOME WILL NOT LAST. (id:60626)
Macdonald Realty
604 8030 Oak Street
Vancouver, British Columbia
15% PRICE OFF for selected homes! Bright SE corner PENTHOUSE with Beautiful CITY VIEW situated in prestigious west side exploring the boundaries of thoughtful design & iconic architecture. This 2-Bed + Flex Energy Smart Home features high ceiling, AC, 30% thicker exterior wall for energy saving, high end appliance, gym, entertainment & Co-working space...The walkable Marine Gateway offers shops, theatre, restaurant & Skytrain Station. Adjacent to Oak Park, New Community Center, minutes´ drive to Oakridge, Langara College. School catchment: Sir Winston Churchill. Extra parking available. Completion in October, suitable for family & downsizer. As VIP SALES TEAM, I can show you ALL developer reserved 1-3 Bedrooms homes & Garden Home. CALL NOW to book your appointment. (id:60626)
Nu Stream Realty Inc.
20 8899 Spires Road
Richmond, British Columbia
Discover 8899 Spires- A unique set of 28 brand-new, three/four-story townhomes represents the final opportunity for urban living near the sky train in downtown Richmond. Just moments from Richmond Center and Brighouse SkyTrain Station,a prime location for those seeking both convenience and connectivity. This project caters to savvy investors and families alike, with a focus on maximizing returns and meeting diverse housing needs. Each townhome features separate entrances for secondary suites, providing flexibility and potential for additional income. Every unit includes one parking slot equipped for electric vehicles, ensuring modern convenience and sustainability for residents. Seize this final opportunity to experience the epitome of contemporary urban living at 8899 Spires. Call today! (id:60626)
Unilife Realty Inc.
4759 Yellow Point Rd
Ladysmith, British Columbia
Have you been searching for the perfect home in the serene and sought-after Cedar area complete with a massive shop? This just might be the answer to your prayers. Situated on 1.41 acres of flat, usable land, this well-maintained 1,700 sq. ft. rancher-style home offers 3 bedrooms and 2 bathrooms, along with spacious living, dining, and kitchen areas. Step out onto the glorious back deck with sunken hot tub. The property also boasts a detached garage and an impressive oversized, MASSIVE shop, ideal for hobbyists, entrepreneurs, or anyone who needs a serious Workshop. The shop includes 1-bedroom suite, an office, bathroom, and its own laundry, covered parking for your boat, trailer, or RV, plenty of storage and work space, previously operated as a mechanical shop, the equipment including lifts, compressors, tools, and more are negotiable, making this a turnkey opportunity for the right buyer. Whether you're looking for a peaceful retreat, a work-from-home solution, this could be it. (id:60626)
Exp Realty (Na)
71 Mill Street
Carleton Place, Ontario
"Old houses, I thought, do not belong to people ever, not really, people belong to them." - Gladys Taber. Built in the 1850s and standing proudly along the Mississippi River, this iconic stone home is a rare blend of local history and modern craftsmanship. With 100 feet of owned waterfront, panoramic views of the historic bridge, and walkable access to downtown, it offers both natural serenity and urban charm. Painstakingly restored between 20102012, the home retains its soul while offering every contemporary comfort. The heart of the house is the chefs kitchen - designed for gatherings - with custom cabinetry, stone countertops, double wall ovens, gas cooktop, warming drawer, and an oversized island that invites conversation. The formal dining room exudes elegance, while the living room bathes in sunlight and frames the river like art with loads of windows surrounding the space. The cozy family room, anchored by a gas fireplace, feels like a warm embrace. Upstairs, the primary suite is unforgettable - expansive, full of character, with a walk-in closet and spa-like ensuite. Two additional bedrooms, one with cheater access to the second full bath, plus a cute loft space complete the upper level. The fully finished walkout basement surprises with a wet bar, rich wood beams, and ample storage. Outside, a 24x24 detached garage with attic storage and a second driveway means there's space for all your toys - RV, boat, or extra vehicles. This is more than a home - it's a legacy. (id:60626)
RE/MAX Affiliates Realty Ltd.
1094 Lincoln Road
Windsor, Ontario
Charming and renovated historic 6-plex in the heart of Walkerville, offering an exceptional income opportunity. This property is truly turn-key, with potential for setting your own rental rates. Just a short stroll from the scenic Willistead Park and the lively local dining scene, this investment boasts a potential for over $150,000.00 in gross annual income. Five of the six units have been updated, featuring modern kitchens, bathrooms, and newer appliances to ensure tenant satisfaction and attract premium rental prices. The property also includes five garages, providing valuable off-street parking and an additional source of rental income. With newly landscaped grounds and a refreshed exterior, the curb appeal and tenant experience are greatly enhanced. Contact us today for more details! (id:60626)
Jump Realty Inc.


