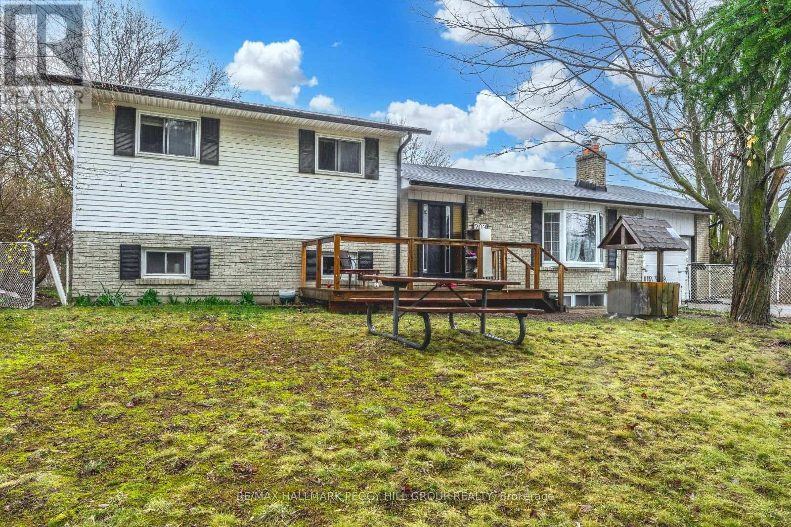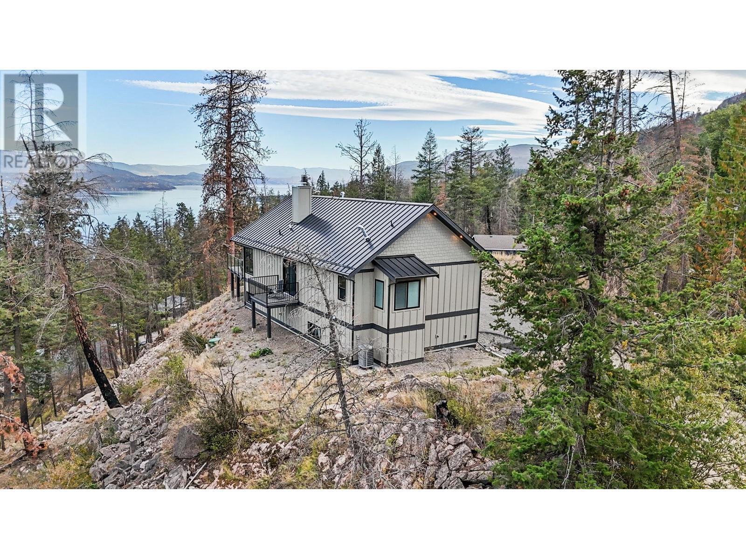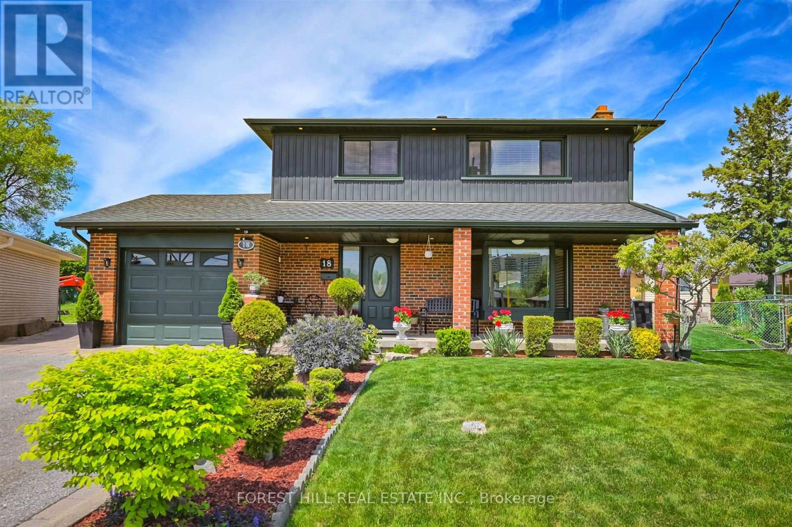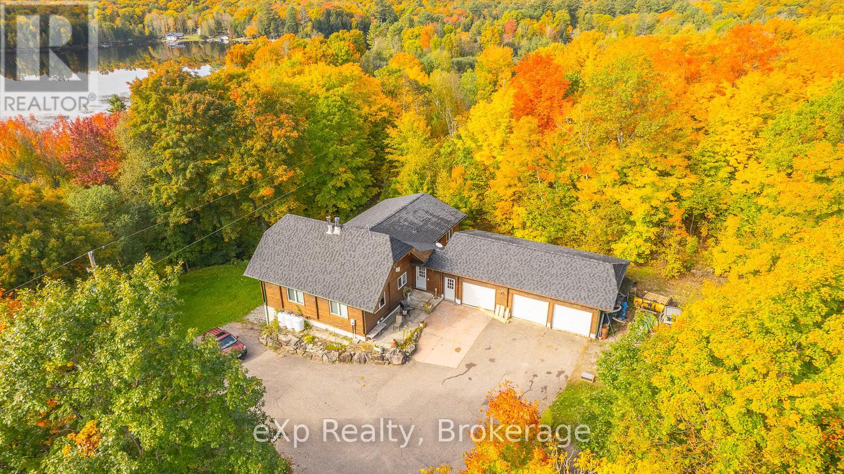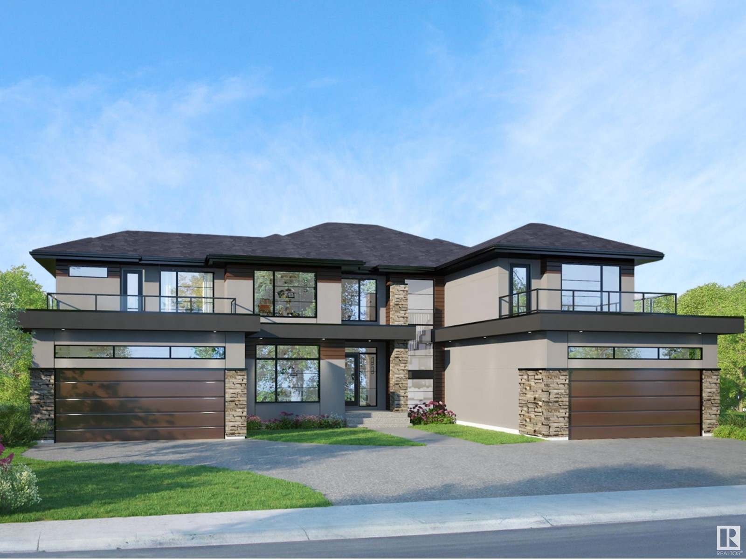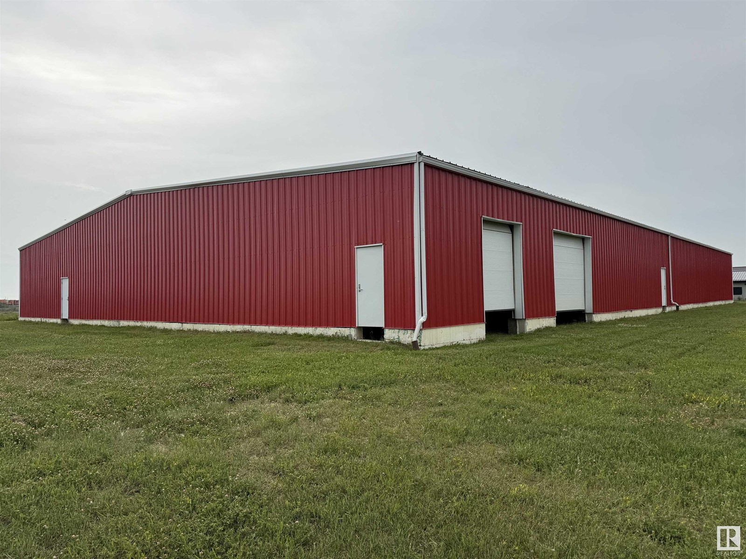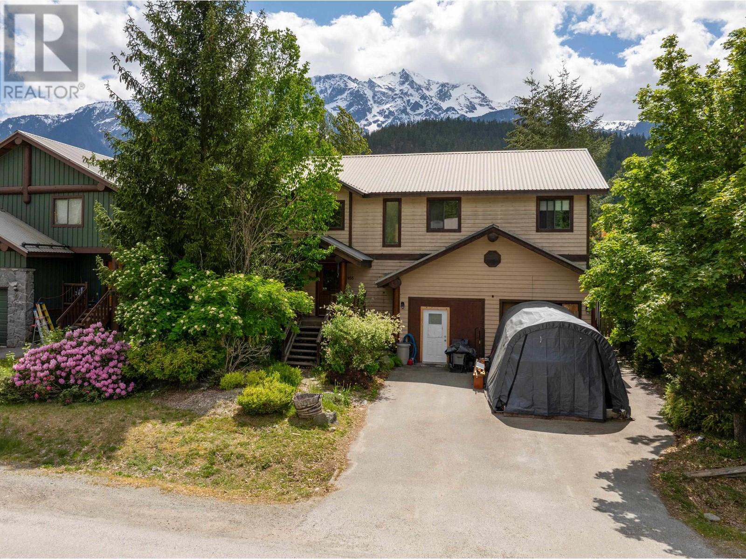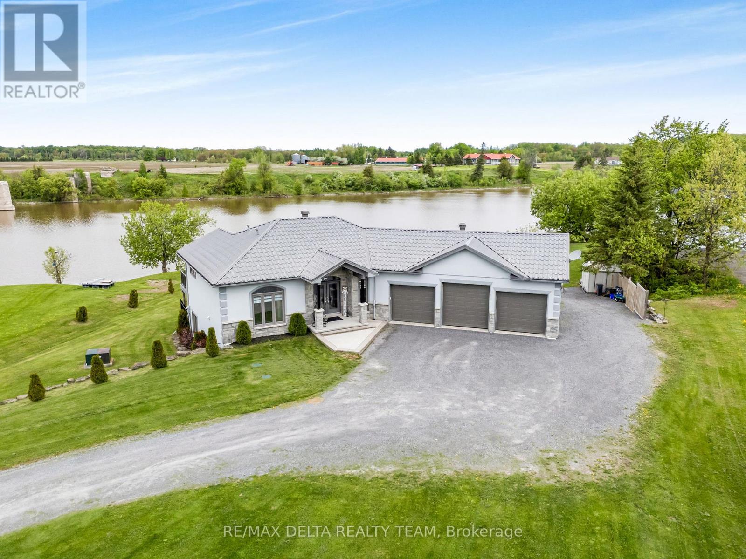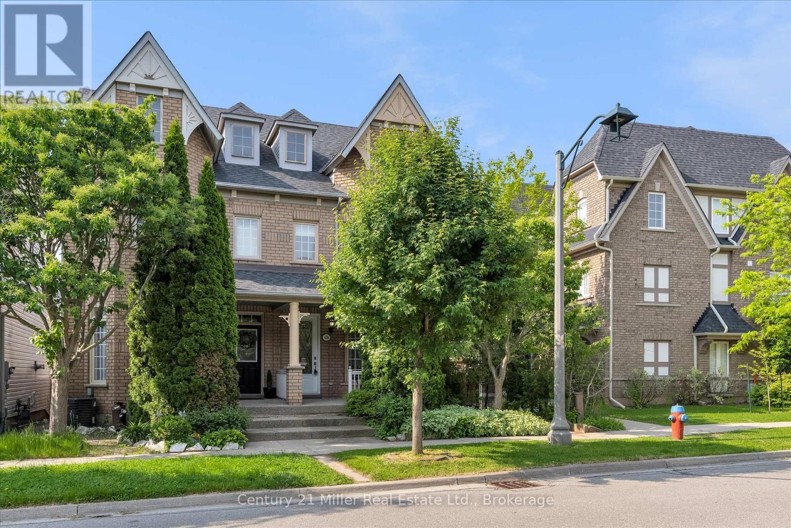203 Phillips Street
Barrie, Ontario
POWER OF SALE! PRIME CORNER LOT HOME IN THE HEART OF TOWN AWAITS YOUR INVESTOR OR DEVELOPER TOUCH! Welcome to 203 Phillips Street. This property exudes promise and potential on an expansive 125 x 105 corner lot spanning a generous 0.3 acres. This four-level side split has three bedrooms and two full bathrooms and is primed for transformation. Whether you envision a strategic renovation to enhance its charm and functionality for lucrative rental income or aspire to embark on an innovative redevelopment project, the possibilities are boundless. Set within an esteemed and well-established neighbourhood, this property offers the chance to capitalize on its prime location and maximize investment returns. Centrally located near all amenities, including shopping, downtown, schools, parks and trails. For commuters, its proximity to public transit options ensures stress-free journeys to work. Whether you're eager to embark on renovations immediately to unlock its full potential or prefer to capitalize on rental income while crafting plans for future development, the flexibility afforded by this #HomeToStay is unparalleled. (id:60626)
RE/MAX Hallmark Peggy Hill Group Realty
591 Moody Crescent
Vernon, British Columbia
Discover your Okanagan oasis in this beautifully crafted, newly built home, meticulously constructed by one of the Okanagan's premier builders. Nestled on a generous .88-acre lot on the peaceful side of Okanagan Lake, this property offers breathtaking views and serene surroundings. Perched higher than neighboring homes, you'll enjoy unparalleled privacy and tranquility. The expansive lot is easy to maintain, with no grass or demanding landscaping, providing ample space for your outdoor dreams – imagine building a dream garage or workshop to suit your needs. Step onto the massive deck and soak up the Okanagan sun while enjoying panoramic lake views. Inside, you'll find a spacious and modern layout, including a primary bedroom with its own private deck. The main floor features a luxurious bathroom with a freestanding soaker tub and dual sinks. With four bedrooms and two bathrooms, this home offers plenty of space for comfortable living. The lower-level bedrooms are exceptionally large, easily accommodating two beds each. Adding to its incredible appeal, this property is a licensed Bed & Breakfast, boasting a strong reputation and booking up quite easily throughout the summer months! Whether you're seeking a lucrative summer retreat, a year-round residence, or a blend of both, this property offers the perfect fusion of comfort, style, natural beauty, and income potential (id:60626)
RE/MAX Kelowna
18 Kinnie Court
Toronto, Ontario
Solid 2-Storey Brick Home with Built-in Garage on a Large Pie Shaped Lot! Well Maintained By The Same Family For Over 40 Years. Modern Crisp White Kitchen, Featuring Plenty of Cabinetry, Stainless Steel Appliances, Granite Counters, Tile Backsplash, Under-Cabinet Lighting, and Opens to the Dining Room - Great for Family Meals and Entertaining! Separate Formal Living Room with a Bay Window, Pot Lights and Crown Moulding. The Second Floor Features, Four Well Sized Bedrooms and a 4Pc Bathroom. In the Basement, a Large Open Recreation Room and Second Full Kitchen, as well as a Laundry Room Equipped with a Double Stainless Steel Sink. Manicured Front and Backyard with Large Stone Patio with Gazebo and Garden Shed. A True Family Home On a Quiet Cul De Sac (id:60626)
Forest Hill Real Estate Inc.
5331 Hwy 124 Highway
Magnetawan, Ontario
Waterfront Home with Income Potential. This spacious 3-bedroom, 2-bathroom Panabode home sits on 8.2 acres along the shores of beautiful Ahmic Lake, featuring a 3-bay garage. The large eat-in kitchen offers ample counter with cupboard storage, perfect for family gatherings. The living room boasts a cathedral ceiling and walkout to a lakefront deck. A mezzanine level provides space for a home office or studio. The entry foyer provides abundant storage which connects the home to the garage. The lower level features two additional bedrooms, two bathrooms, a shared kitchenette, all accessible via a separate entrance ideal for extended family, guests, or as a bed and breakfast for additional income. Enjoy this stunning property as your new lakefront family home. (id:60626)
Exp Realty
102k, 500 Eau Claire Avenue Sw
Calgary, Alberta
This meticulously renovated residence by Stephanie Martin Interior Design presents an unparalleled balance of contemporary elegance, and curated living. 10ft. ceilings create an immediate sense of grandeur, complementing the high design where every detail maximizes functionality, including integrated storage solutions for a streamlined aesthetic. The inviting living area, featuring a fireplace with painted glass surround, a custom-built sectional, including a bespoke desk for optimized remote work—seamlessly blends high design with productivity. The dining space is anchored by a suspended lighting fixture, large kitchen island, and a premier appliance package for a true chef's experience. This thoughtfully executed one-bedroom layout includes a custom walk-in closet for superior organization. The European spa-inspired ensuite bathroom offers a luxurious escape, featuring an Ultra bath air tub and an open-style shower. A well appointed powder room, and laundry room complete your home. Beyond the refined interiors, this main-floor unit home has two private patios, extending the living space and offering an immersive urban experience. Located within the prestigious 500 Eau Claire Estates, it provides a unique balance of tranquility and accessibility, discreetly positioned in a secluded section of the building. The details of the renovation are precisely implemented, and must be experienced to appreciate this level of exemplar design. (id:60626)
Century 21 Bravo Realty
21 Windermere Dr Sw
Edmonton, Alberta
Build Your Dream Home on Prestigious Windermere Drive – Vacant Vastu-Compliant Lot! An incredible opportunity to secure a Vastu-compliant 93.7' x 157.5' vacant lot on one of Edmonton’s most sought-after streets – Windermere Drive. This rare offering is perfectly suited for those looking to design and build a custom luxury home with the builder of their choice. With potential to accommodate a residence between 7,000 – 8,000 sqft, this expansive lot offers limitless possibilities to create an estate that truly reflects your lifestyle and vision. Existing plans include options for a 5,100 sqft layout and a 6,642 sqft design that incorporates garage and covered deck space. Surrounded by prestigious golf courses, scenic river valley trails, and just minutes from top-rated schools, shopping, and amenities, this is one of the last remaining opportunities to build in this exclusive Windermere community. Don’t miss your chance to create a timeless home that blends luxury, location, and Vastu principles. (id:60626)
Exp Realty
5120 50 Av
Tofield, Alberta
Amazing 16,000 sq ft steel building on 1.37 acres off Hwy 14 in the town of Tofield. 3 phase power to the pole; plumbed and engineered for great drainage and flexibility. New construction, insulation and doors. Complete the finishing work to enjoy this great location and building for your specific requirements. Engineering reports and environmental studies available upon an accepted offer. (id:60626)
Maxwell Polaris
1488 Balsam Street
Pemberton, British Columbia
The ideal family home at the ideal family price, located in "The Glen", Pemberton. Designed with an open-concept layout, this home gives warm cozy vibes with tons of natural light and views of Mt. Currie. The spacious kitchen features ample counter space, storage and seamlessly flows into a generous dining area and expansive deck-perfect for entertaining! The home also includes a fully self-contained 1 bed suite with its own private entrance, insuite laundry, and a covered deck-an ideal mortgage helper or private space for guests. Don't miss the opportunity to make this timeless Pemberton gem your own. (id:60626)
Whistler Real Estate Company Limited
RE/MAX City Realty
2273 Principal Street
Alfred And Plantagenet, Ontario
Enjoy life! Entertain and relax with stunning views of the river and sunset in this one of a kind custom walk out bungalow with an inground pool, tiki bar, stretching balcony with a view to die for and a place to dock your boat! Convenient 3 car garage and a bonus 810 square foot garage (presently used as a gym) with 4th door at the back perfect for a workshop or storing and repairing jet skis/ snow mobiles. The radiant flooring throughout and ICF foundation makes this home economical to heat and cool. Open concept main level with vaulted ceilings. Kitchen with quartz countertops, huge island, high end appliances with full fridge and freezer, gas stove with double ovens. Main level also features two natural gas torch fireplaces and a water feature. Primary bedroom with access to balcony and river views. Main bathroom has a large walk-in shower. Bright basement with family room and panoramic windows, spacious 3rd bedroom 3rd bathroom, storage room and access to gym/workshop. Salt water pool with lots of patio space to lounge around in. (id:60626)
RE/MAX Delta Realty Team
281025 Range Road 42
Rural Rocky View County, Alberta
Incredible Opportunity – 3.04± Acre Multi-Use Acreage on Highway 22. Welcome to a rare and versatile property located directly off Highway 22, In close proximity to Westbrook School. This unique 3.04± acre parcel features three separate buildings with income-generating potential and flexible usage options, making it ideal for investors, or anyone seeking space for home, business, and community use—all in one location.Main Residence – 1960’s Bungalow. This charming and solidly built 4-bedroom bungalow offers a welcoming blend of vintage character and practical layout. Highlights include:Original hardwood flooring on the main level, large, bright kitchen with eat-in area, spacious living room4-piece main floor bathroom.The fully developed basement features: Separate entrance — currently set up perfectly for additional living space including 2 bedrooms, large recreation area, 3-piece bathroomlaundry room, oversized windows for excellent natural light.The home was moved onto a wood foundation in 1988, providing strong structural integrity and modern utility access.Event Centre / Church Facility: A spacious and adaptable modular building. Offers significant space for rentals or community use. It features, large open hall with capacity for up to 80 seated guests (with round tables) or 120 theatre style seated. Functional kitchen, 2 bathrooms, potential multiple office spaces, high-efficiency furnace (2016)This building is ideal for leasing, rental use, church congregation, private event space, medical clinic, seniors care facility, or expanding your childcare business.Income Property – Tenant-Occupied Single Wide.A fully renovated single wide 720sq ft trailer provides consistent rental income. Currently tenant-occupied at $1,850/month, it includes: An updated kitchen, comfortable living room with gas fireplace, Air conditioning, 4-piece bathroom an office area and a newer furnace. This unit is in excellent condition and adds strong revenue value to the pro perty.With flexible zoning and incredible versatility, this property is a must-see for those looking to live, work, and invest in a rapidly growing area just outside of town. Whether you're envisioning a shared family estate, a commercial enterprise including, preschool, medical clinic, seniors care facility, rental opportunity, or a church and event venue—this acreage offers it all.Reach out today to explore all the possibilities this property holds! (id:60626)
Exp Realty
64033 Township Road 720
Grande Prairie, Alberta
If you want the benefits of country living but love the City & all its services close by, then THIS is the spot for you! Situated not within a subdivision, is this AMAZING, 8+ acre property with shop, triple garage, sheds, wonderful yard, and 5 bedroom, 3 bathroom fully-developed home - all meticulously well-kept! House underwent extensive renovations 6 years ago turning it into the stunning, show-stopper it is today. Plethora of eye-catching details including: contemporary closet doors, quartz countertops, lovely flooring, attractive cased openings between rooms, and unique stair railing & co-ordinating fireplace mantel shelf on the great room’s centrepiece of floor to ceiling, tiled surround.Second living room upstairs provides additional spaces to relax or to entertain guests. Stunning kitchen with contemporary off white & contrasting brown cabinets in an enormous quantity & gorgeous travertine backsplash, large u-shaped island with overhang for additional seating, and stainless steel canopy rangehood & appliances. Dining area has patio doors that lead to the two-tiered composite deck with glass & aluminum railing, built-in brick outdoor cooking area with BBQ & fridge nook. Summer BBQ season with friends & family is just a few weeks away!Primary bedroom has barndoor to the beautiful ensuite, with striking walk- in shower & soaker tub. Downstairs has the 2 generously sized bedrooms, huge family room with ample, flexible space to have exercise, media & entertaining, play & office designated areas. Wide hallways, storage room, exquisite bathroom, and finished laundry room with closets, cabinets, stainless steel sink & folding/sorting surface plus raised appliances for ease of loading & unloading, completes the level. Main level also has back door mudroom with closets & handy clean-up sink.Side door and a few steps takes you to the DREAM detached, clean, heated garage with storage cabinets. Your pickups will fit in no problem with plenty of room to spare. Outside, you will LOVE the very private yard, your personal paradise, framed with extensively planted trees & white fiberglass fencing.Huge 40’ x 50’ shop with 14’ x 14’ overhead doors, concrete floor built to withstand heavy equipment plus second driveway & locking gate provide incredible opportunity to run your business out of. Possibility for the hobby horse enthusiast to expand more pasture for other animals in addition to the small fenced area fitting for a pony or goat. There is also metal animal shelter, garden and tack & horse feed sheds for more storage. Everything is super clean, & shows absolutely great!Located just west of the Bear Creek Golf Club and east of Hughes Lake and short distance off pavement.Don’t miss viewing the 3D Tour and captioned photos.Act now and contact a REALTOR® today for more info or to view! (id:60626)
Royal LePage - The Realty Group
138 Gatwick Drive
Oakville, Ontario
PRICE REDUCTION! Welcome to your new home in the vibrant Uptown Core area of Oakville! This semi-detached property offers a perfect blend of comfort and convenience, featuring 3 spacious bedrooms, providing ample space for your family or guests. The finished basement is a standout, with larger windows that allow natural light to flood the area, making it an inviting space for a recreation room. Storage, dedicated laundry room and 2 pc bath compliment the basement. Step outside to a beautifully designed backyard complete with a patio, perfect for outdoor dining or enjoying a peaceful moment with a book. The detached two-car garage adds an extra layer of convenience, offering plenty of room for storage or a workshop. Location is key, and this property does not disappoint. Enjoy the luxury of being just a short walk away from a variety of amenities, including shops, parks, and highly regarded schools, all nestled within a great school district. This home allows you to embrace urban living while having a cozy retreat to unwind after a busy day. Don't miss the opportunity to make this welcoming property your own, where comfort meets accessibility in a thriving community. Schedule a viewing today and discover the potential that awaits you! (id:60626)
Century 21 Miller Real Estate Ltd.

