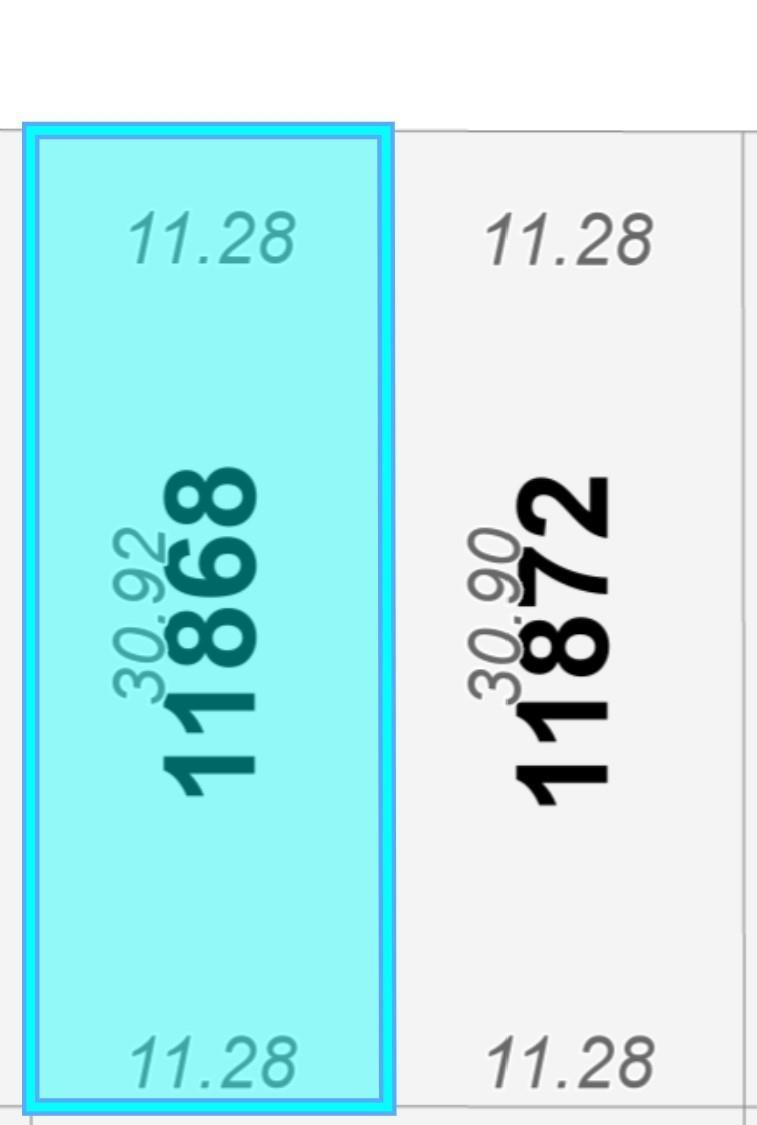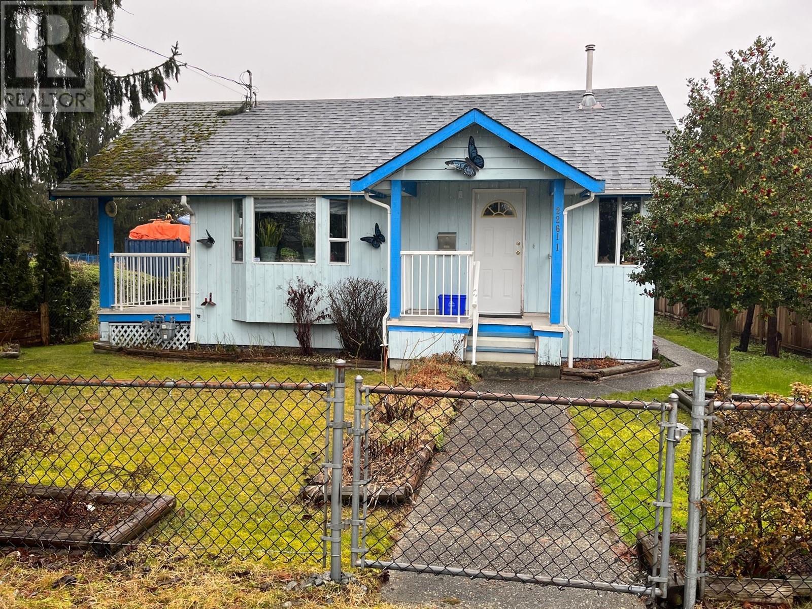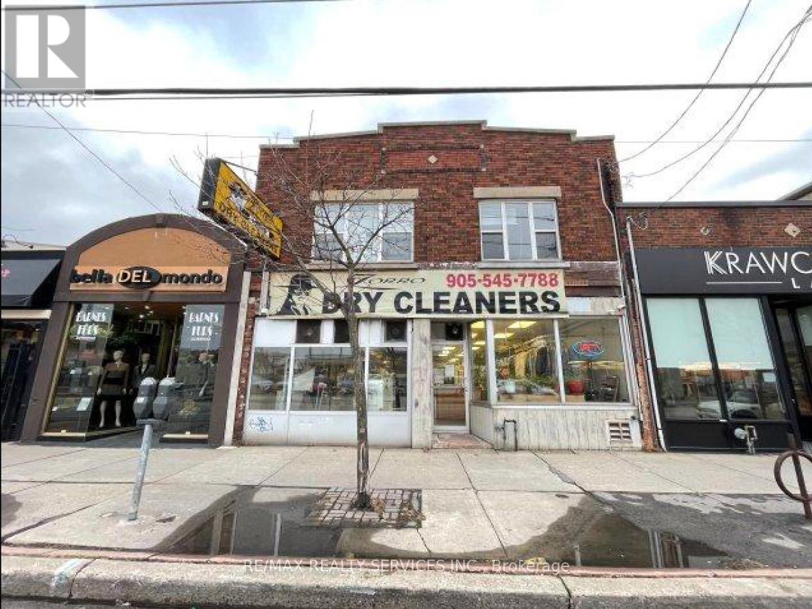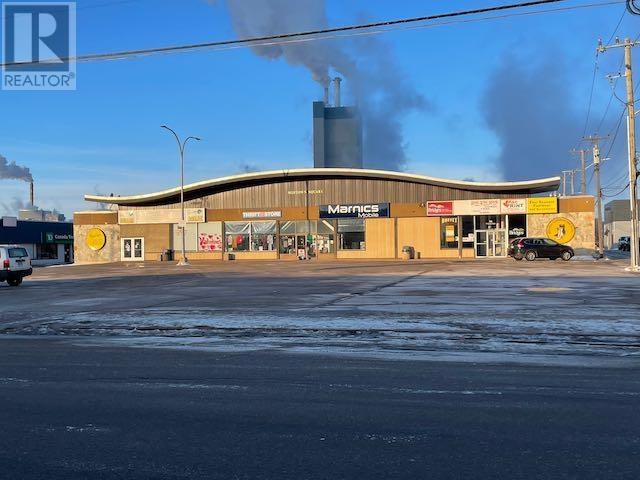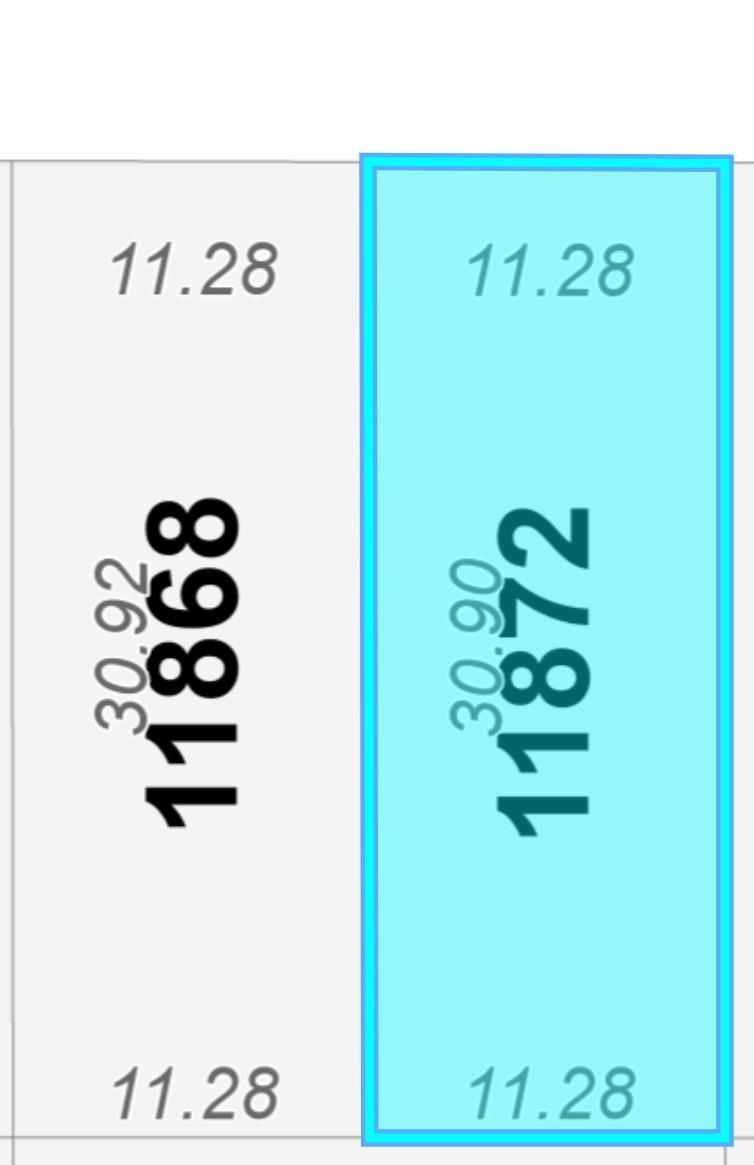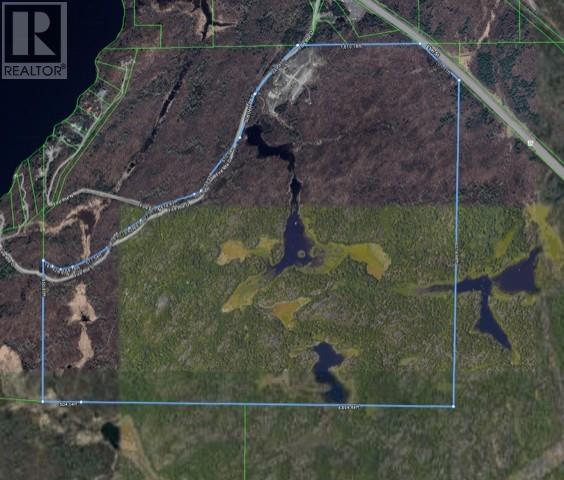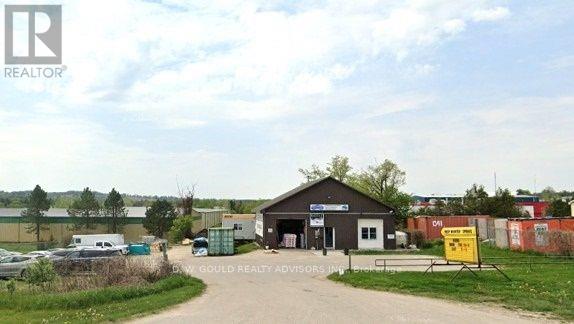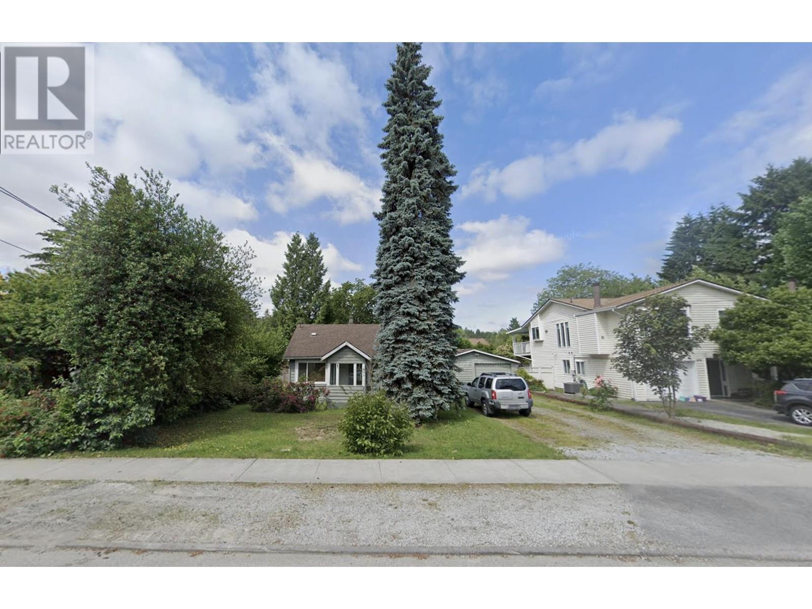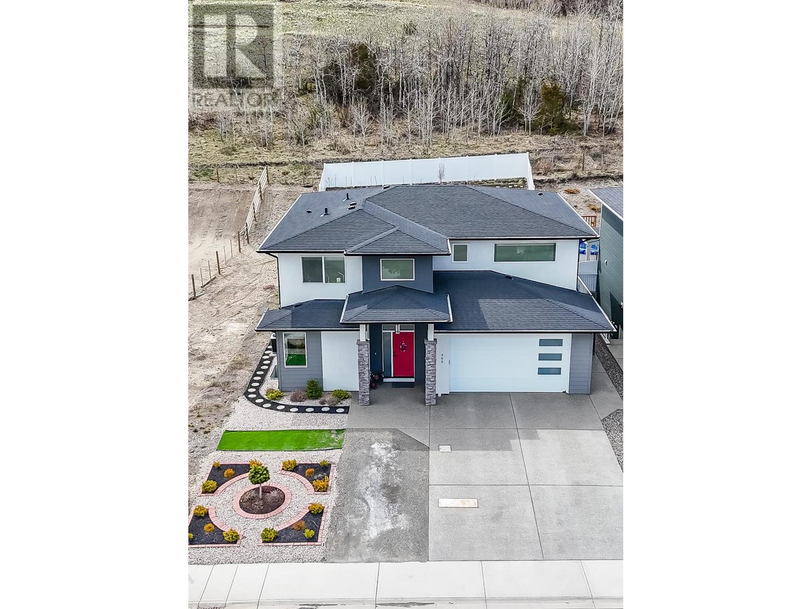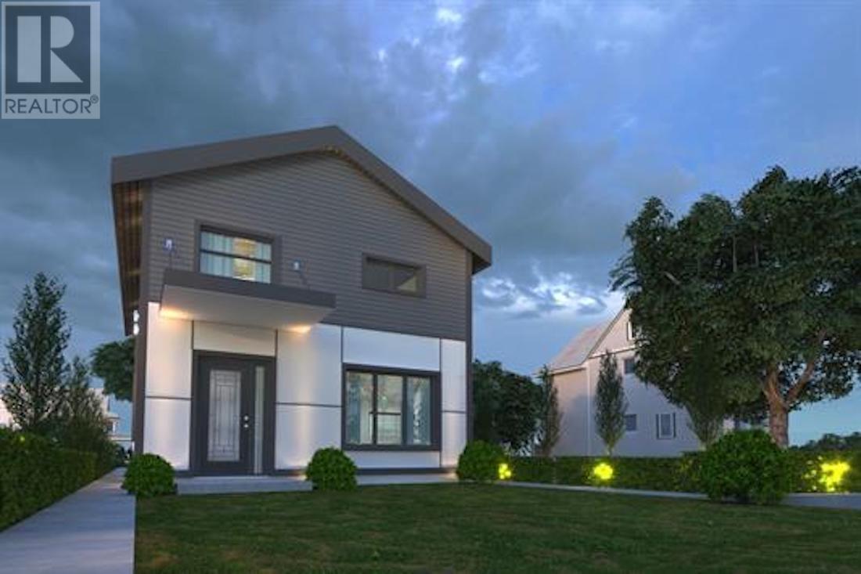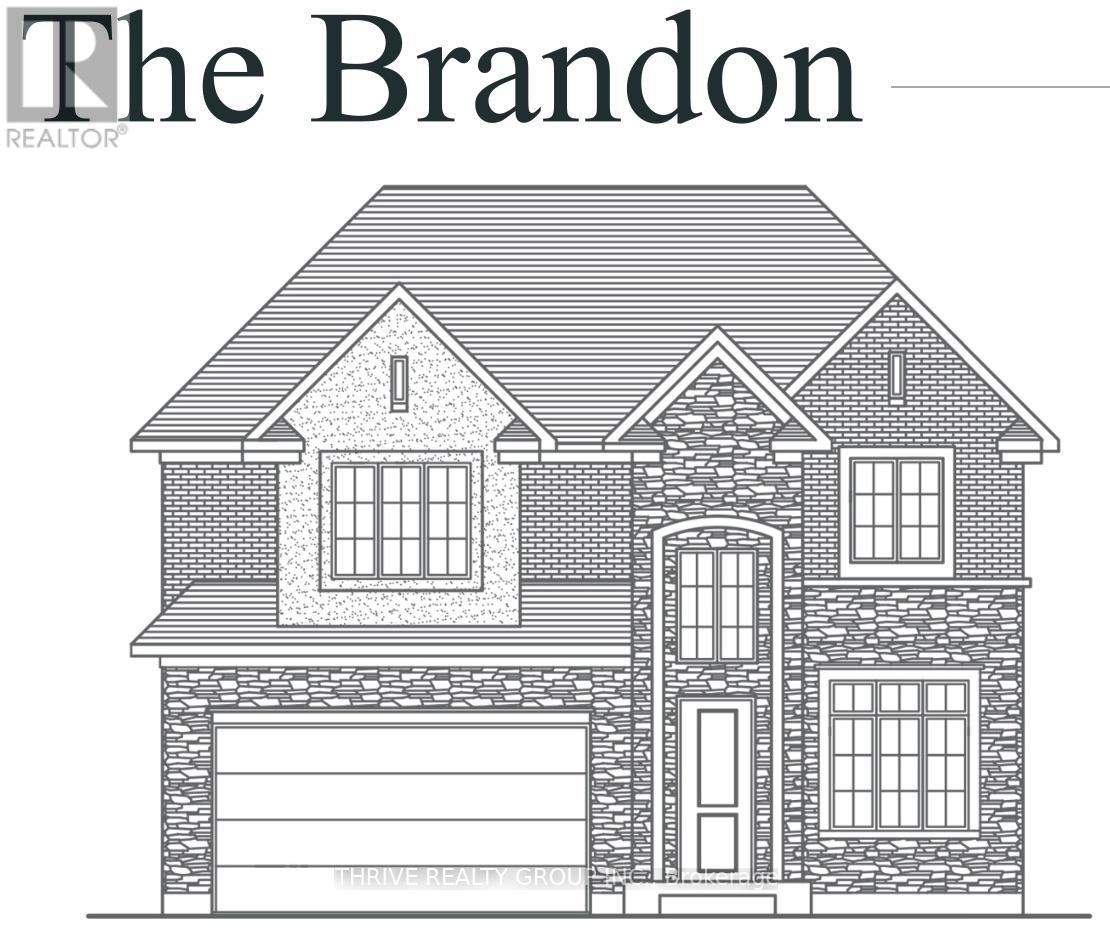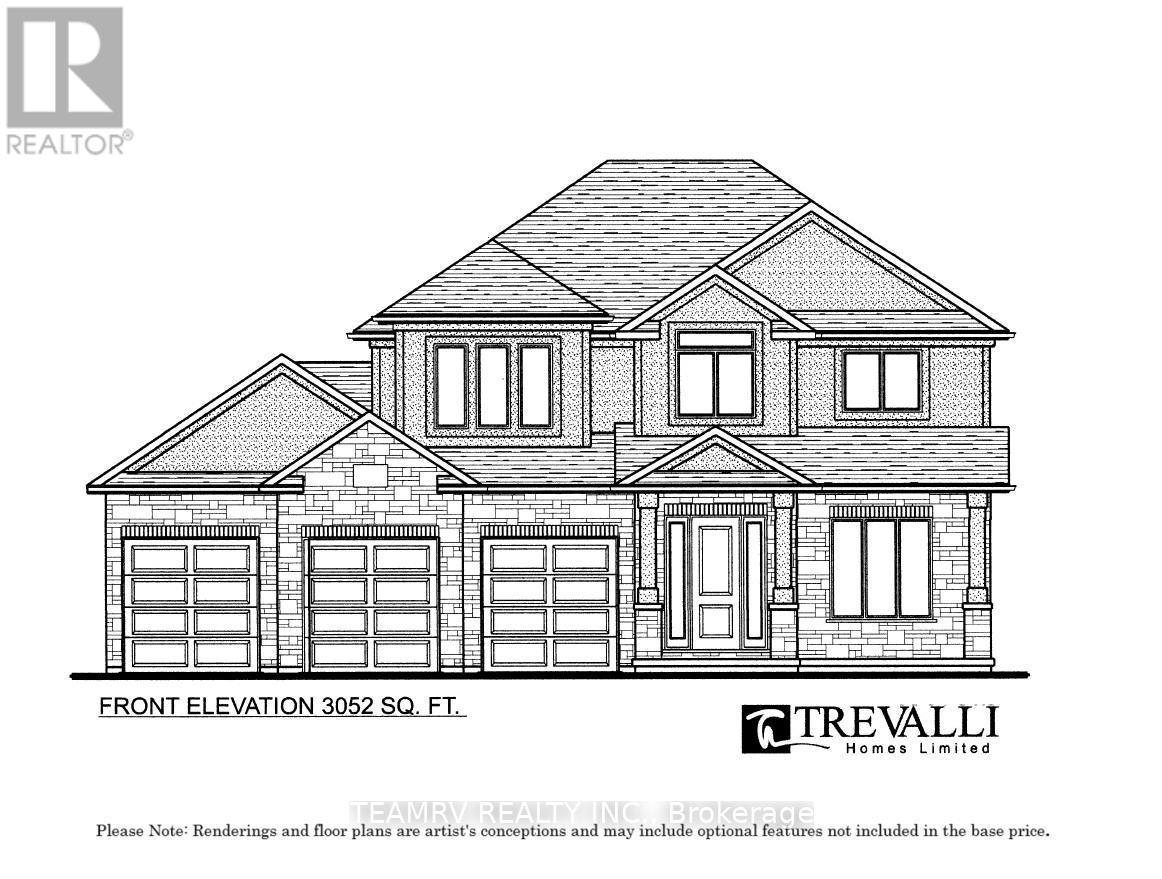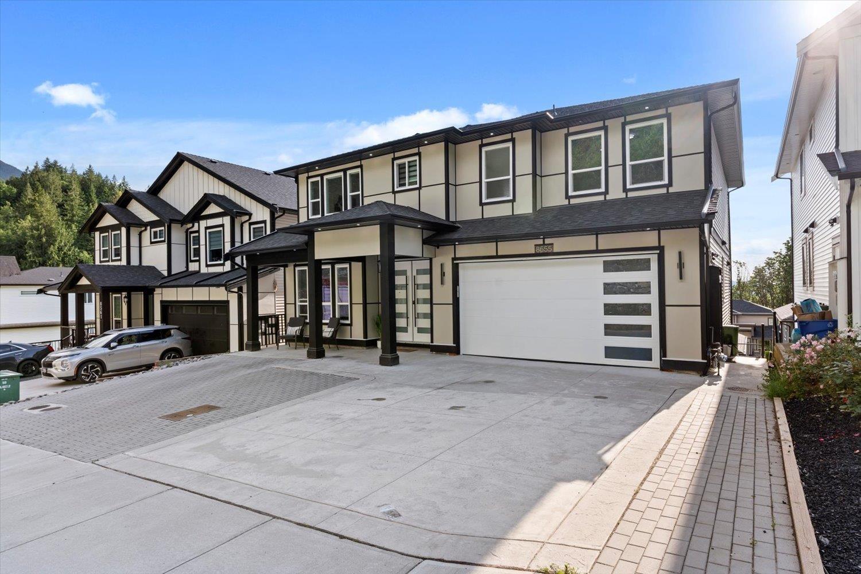11868 87 Avenue
Delta, British Columbia
This almost 30,000 sq ft land assembly in the Annieville neighborhood of North Delta offers an exciting opportunity for multifamily development. Its location within 800 meters of Transit-Oriented Areas enhances accessibility. The new Delta OCP permits up to 6 storeys, allowing for flexible design and density. Major amenities are within walking distance, making it appealing to potential residents. Total land assembly rent is $10,000 providing immediate cash flow. Preliminary drawings suggest the potential for around 110 units. The application process for submission to the City of Delta has commenced. This land assembly involves multiple properties and must be sold in conjunction with 11854-87 Ave, 11872-87 Ave, and 11867-86A Ave. (id:60626)
Century 21 Coastal Realty Ltd.
22611 Brown Avenue
Maple Ridge, British Columbia
Well maintained 2 bedroom home on prime development property. Centrally located close to shopping, schools & transit. Potential for rezoning to multi family use - please verify all development plans with city of Maple Ridge. (id:60626)
Macdonald Realty (Langley)
246&248 Ottawa Street
Hamilton, Ontario
This is your opportunity to own a multi-use building located right on the charming street of Ottawa St N. Located in the Crown Point Neighbourhood, this property is situated in a diverse and family friendly area with many community events and local markets. The building currently features an established Dry Cleaning Business on the main floor With A Number Of Loyal Customers And Widely Recognized In Hamilton And Surrounding Cities. (Business is also for sale separately). The current zoning allows for many other uses and a new owner is welcome to use the building to suit their needs. The Second Floor Includes A 4-Bedroom 2 washroom Apartment. There are 4 designated parking spots at the back. There is Lots Of Parking In The Rear parking lot area for easy access. (id:60626)
RE/MAX Realty Services Inc.
226 & 192 Cape Road
North Rustico, Prince Edward Island
Exceptional tourism business opportunity ideally located between the iconic destinations of Cavendish and North Rustico. This well-established property features 27 fully equipped cottages?10 one-bedroom and 17 two-bedroom units?perfectly suited for couples, families, and group travelers. In addition, there are 25 spacious two-way campsites, a multi-purpose building that houses a reception office, laundry facilities, and a charming storefront, plus a 20? x 40? heated inground swimming pool for guest enjoyment. Situated on a private road just minutes from the stunning North Shore beaches, world-class golf, and popular Island attractions, this turnkey property is only 25 minutes to both Charlottetown and Summerside, offering a rare blend of seclusion and accessibility in the heart of PEI?s tourism hub. *MLA is only the main Office/laundry area. (id:60626)
Royal LePage Country Estates 1985 Ltd
2726 9th Line
Innisfil, Ontario
Welcome to an exceptional opportunity to own a unique bungalow featuring two side-by-side separate units, nestled on approximately 20 acres of breathtaking flat land. This expansive property is not just a home; it's a sanctuary for those who appreciate nature and the outdoors. As you explore the land, you'll discover an amazing 12-stall barn and another 6-stall barn behind the riding ring! YES!! A 60 ft 120 ft Riding Ring provides the perfect space for year-round riding, training, and events regardless of the weather. Ideal for horse lovers and animal lovers alike. A gorgeous stream gracefully winds its way through the east side of the property, adding to the serene atmosphere and offering a picturesque setting for relaxation and enjoyment. Imagine spending your afternoons by the water, surrounded by the sounds of nature and the beauty of your surroundings. With ample space, it offers incredible potential for customization or simply creating your own private retreat. The expansive land allows for numerous possibilities, whether you're looking to create a family compound or a hobby farm. Located just 11 minutes from Innisfil Beach, you'll have easy access to recreational activities, water sports, and stunning waterfront views. This prime location combines the tranquility of rural living with the convenience of nearby amenities. Don't miss out on this rare opportunity to make this stunning property your own! Schedule a viewing today and envision the possibilities. Buyers are encouraged to verify all listing information to ensure it meets their needs. Your dream property awaits! Buyer to verify all listing information. SEE ADDITIONAL REMARKS TO DATA FORM **EXTRAS** NONE-SOLD AS IS AS PER SCHEDULE "A" (id:60626)
RE/MAX Crossroads Realty Inc.
34 Whyte Ave
Dryden, Ontario
Investment opportunity!! This commercial building/mall is presently fully occupied by retail and service tenants, as well as a restaurant on the main level, and 1 small residential unit (upper level). Most tenants have 1-5 year leases with staggered renewals. Situated in the core of downtown Dryden with a large paved parking lot allowing for endless future development/use, or just continue to enjoy this investment as a commercial/retail mall. (id:60626)
Sunset Country Realty Inc.
104 Frost Drive
Whitby, Ontario
Welcome to your very own Lynde Creek Ravine Retreat. Meticulously maintained 4-bedroom, 4-bathroom home on a premium ravine lot with Otter Creek access. 2,900 finished sq ft of living space featuring walk-out basement maximizing stunning waterfront views. Step out on to the expansive deck constructed with a metal frame that will last the test of time. Enjoy ample sunlight in the generous eat in kitchen as an overwhelming feeling of 'cottage life' comes over you prompted by the stunning backyard and creek view which provides fishing for salmon/trout and winter activities all at your doorstep. Downstairs you will find your very own indoor hottub room maximized for ease of use with a separate shower and utility room. Guest accommodations are not far and offer a comfortable private setting that will have your guests wanting to come back for more. Opportunites to purchase this type of home and lot do not come around every day. Roof (2023), Furnace/AC serviced yearly, in-ground premium drainage system. (id:60626)
Century 21 Infinity Realty Inc.
3112 William Cutmore Boulevard
Oakville, Ontario
Discover the epitome of sophisticated living with The Falconwood, a brand-new, never-lived-in gorgeous freehold townhouse by Mattamy Homes, nestled in Oakville's highly sought-after Upper Joshua Creek community. This stunning three-level brick townhome is meticulously designed to optimize space and natural light, offering an inviting and modern open-concept layout. The spacious great room effortlessly transitions to the family room leading to a private 2nd floor balcony, perfect for enjoying your morning coffee or an evening breeze. The heart of this home is the eat-in kitchen, where form meets function with stainless steel appliances and an expansive center island a true chef's delight. Daily routines are simplified with a convenient third-floor laundry room, and a main-floor powder room adds ease for guests. This exquisite townhome boasts four spacious bedrooms and four luxurious bathrooms. The primary bedroom , features a charming Juliet balcony for fresh air, a generous walk-in closet, and an opulent ensuite with double sinks, a luxe glass standing shower, and a freestanding soaker tub. Make you way to your private rooftop terrace. This idyllic spot is perfect for relaxation or hosting memorable gatherings under the sky, offering breathtaking skyline views. With a double-car garage, you'll have ample space for vehicles and storage. Located just minutes from key highways (QEW/403/407), The Falconwood positions you near top-rated schools, premier shopping, dining, and entertainment. (id:60626)
Land/max Realty Inc.
11872 87 Avenue
Delta, British Columbia
This almost 30,000 sq ft land assembly in the Annieville neighborhood of North Delta offers an exciting opportunity for multifamily development. Its location within 800 meters of Transit-Oriented Areas enhances accessibility. The new Delta OCP permits up to 6 storeys, allowing for flexible design and density. Major amenities are within walking distance, making it appealing to potential residents. Total land assembly rent is $10,000 providing immediate cash flow. Preliminary drawings suggest the potential for around 110 units. The application process for submission to the City of Delta has commenced. This land assembly involves multiple properties and must be sold in conjunction with 11854-87 Ave, 11872-87 Ave, and 11867-86A Ave. (id:60626)
Century 21 Coastal Realty Ltd.
Sw 20-71-5 W6 Rr#55
Grande Prairie, Alberta
145 Acres of Prime Development Land within Grande Prairie City LimitsProperty Overview: Discover an exceptional opportunity with this expansive 145-acre parcel of farmland located within the city limits of Grande Prairie. This prime piece of real estate offers unparalleled potential for future residential development, making it an ideal investment for developers and visionary investors looking to capitalize on the growth of this vibrant city.Key Features:Location: Strategically situated within the rapidly expanding boundaries of Grande Prairie, this property provides easy access to major transportation routes, schools, shopping centers, and recreational facilities.Development Potential: With 145 acres of flat, fertile land, this property is perfect for a large-scale residential neighborhood. Growth Area: Grande Prairie is one of Alberta’s fastest-growing cities, offering a robust economy, diverse community, and a high demand for new housing. This property provides a rare opportunity to meet this demand with new, well-planned residential neighborhoods.Natural Beauty: The land boasts picturesque views and open spaces, making it ideal for designing a community with green spaces, parks, and recreational areas.Investment Highlights:Future Value: As Grande Prairie continues to expand, the value of this land is set to increase significantly, offering substantial returns on investment.Community Impact: Contribute to the development of a thriving, sustainable community in one of Alberta’s key urban centers.Flexibility: Whether you're planning for single-family homes, townhouses, or multi-family units, this property offers the flexibility to design and build according to market needs and trends.Contact Information: Don’t miss out on this rare opportunity to secure a substantial tract of land in one of Alberta’s most promising development areas. (id:60626)
Grassroots Realty Group Ltd.
2501 Fire Route 0 (Part 1) Road
Azilda, Ontario
Huge 413-acre property, multi-zoned property located on Fire Route 0, formerly the Azilda Auto Wreckers site. The land comprised of 199 acres of M6 (Disposal Industrial), 16.5 acres of M6 (2) Special Disposal Industrial, and 197.5 acres of RU which allows for multiples uses. Significant site blasting has been completed with multiple development opportunities. The property includes a well-maintained 1,100 sq. ft. mobile home built in 1977, a detached garage with hydro and an oil furnace from 1982, and an office trailer. It should be noted that Bell has a communications tower on the property and is covered by a long term lease. (id:60626)
RE/MAX Crown Realty (1989) Inc.
308 Main Street
Erin, Ontario
Highway Commercial Freestanding Building In Erin For Sale. Main St Exposure "At The Lights". 0.417 Acres Land. Can Be Purchased Vacant. Trailers Not Included **EXTRAS** Electronic Brochures With Photos, Details And Zoning Available Upon Request. See L/A Re Lot Lines & Building Relocation. (id:60626)
D. W. Gould Realty Advisors Inc.
4279 Justin Road
Eagle Bay, British Columbia
You've seen the ads for ""Super-natural British Columbia""? Well, this is the place to live that dream year 'round or seasonally as you wish. Having 65' of shoreline along with your dock takes care of the swimming. The boat house with rails & the buoy look after the boating, plus the fishing, waterskiing, wake-boarding & marine camping. The backyard with its fire-pit and the raised lakeview deck will cover the relaxing and enjoying the spectacular lake & mountain views. Built in 1974, but renovated and expanded in 2008, the 4 Bed / 3 Bath home contains plenty of room for family & friends with overflow space in the Loft above the Detached Garage. Speaking of the detached Garage: it's a great place to store your quads, sleds, snowshoes & hiking gear, because trail systems are not far off. But wait, there is more! 20-30 minutes drive get you to 2 major golf courses (Talking Rock & Shuswap Lake), & approximately 2 hours drive to 3 great ski resorts (Sun Peaks, Silver Star, Mt. Revelstoke). Four Seasons of Canadian fun and adventure are within your reach! Quick possession is possible, so you could be living your Shuswap Lake life before the end of the summer! No need to look south of the border, the vacations of your dreams are awaiting you here. Make 4279 Justin Road your home base and bring them to life! (id:60626)
Fair Realty (Sorrento)
22 Dovergreen Drive
Brampton, Ontario
Welcome to this beautifully upgraded home with *** 2 BEDROOM LEGAL BASEMENT APPARTMENT*** located steps from Cassie Campbell Rec Centre in one of Brampton's most desirable family-friendly communities! Featuring a welcoming double-door entry, 9-ft ceilings on the main floor, hardwood flooring, and a solid oak staircase with wide steps, this home blends comfort and style. The open layout includes a spacious family room with gas fireplace & feature wall, bonus main floor bedroom, and a full 3-pc bath-ideal for multigenerational living. Enjoy cooking in the modern kitchen with tall cabinets, quartz counters, Centre island, backsplash, and high-end stainless steel appliances. Additional upgrades include pot lights, LED fixtures, ceiling fans, and fresh Benjamin Moore paint throughout. Upstairs offers a media loft/home office, covered balcony for year-round enjoyment, and a large primary suite with walk-in closet & 5-pc ensuite. All bedrooms are bright with ample closet space, served by a 4-pc bath with quartz vanity. The professionally finished 2-bedroom legal basement apartment features a separate entrance, spacious layout, large laundry area, and extra storage perfect for rental income or extended family. Exterior features: fully fenced yard, concrete patio & walkways, garden shed, extended driveway (no sidewalk), garage door opener, central vacuum, 200 AMP panel, 2014 AC & furnace. This move-in ready gem checks all the boxesdont miss it! (id:60626)
RE/MAX Gold Realty Inc.
1803 8800 Hazelbridge Way
Richmond, British Columbia
Welcome to the luxurious Concord Gardens South Estates in the heart of Richmond. This spacious 1,107 sq.ft corner unit features a functional open layout with 3 well-sized Bedrooms, thoughtfully positioned apart from each other for maximum privacy, Bosch SS appliances, floor-to-ceiling windows, and AC for heating and cooling. 1 locker and parking included. One of its most remarkable highlights is the expansive 449 sq. ft. balcony, offering breathtaking 90-degree views of the mountains and the entire city skyline. Diamond Clubhouse provides resort-style amenities, including a gym, indoor pool, sauna, steam room & hot tub, badminton court, and much more. Convenient lifestyle, only a few minutes distance to the new Capstan Skytrain Station, T& T Supermarket,Canadian Tires, Costco,etc.Must See! (id:60626)
RE/MAX Westcoast
3294 Thorncrest Drive
Mississauga, Ontario
Welcome to this sun-filled, meticulously maintained home located directly across from two elementary schools and Thorncrest Park, complete with tennis courts and a soccer field. Thoughtfully updated with energy-efficient windows, skylights, California shutters, hardwood flooring, and elegant wainscotting throughout the main floor, this home blends timeless charm with modern comfort. The spacious backyard offers a true outdoor retreat with a large entertaining deck, a kids' playground, and a fully insulated studio shed with electricity perfect as a home office, gym, or creative space. Inside, the finished basement features two bedrooms, a full bathroom, a second kitchen/living area with a fireplace, and ample storage, making it ideal for extended family. Recent upgrades include new appliances (2021/2022), A/C (2020), water heater (2021), a 50-year roof (2021), and a heated double garage with built-in storage. The upper level has been double-insulated for year-round efficiency, and the convenience of main floor laundry adds to the homes functionality. This is a rare opportunity to enjoy space, style, and a vacation-like lifestyle in one of the areas most family-friendly pockets. (id:60626)
RE/MAX Hallmark Realty Ltd.
988 Irvine Street
Coquitlam, British Columbia
GREAT FOR REBUIILD or GREAT LAND ASSEMBLY OPPORTUNITY! Transit oriented area (within 800m radius) Price is for land value only. Lot size is approx. 66' x 132'. Small house on the lot but not renovated at all. Newly built house on the block which can also be done for this lot. Fabulous flat land. This old house needs a makeover. Can build your new dream home to accommodate all your growing needs. Close to the Coquitlam Central SkyTrain Station, shopping mall, various shops, grocery stores and restaurants. Don't miss this opportunity!! Contact for private showing! (id:60626)
Sutton Group-West Coast Realty
465 Edinburgh Boulevard
Kamloops, British Columbia
Visit REALTOR website for additional information. Escape to your own private 3,720 sqft retreat at the end of a peaceful cul-de-sac. NO FUTURE DEVELOPMENT. This spacious 7-bedroom, 4-bathroom home offers luxury, comfort and convenience, with a fully furnished suite for extended family, guests or potential rental income. Enjoy a backyard oasis with pool, hot tub, various berries, garden, irrigation and premium artificial grass for unforgettable summers and peaceful nights under the stars. Built in 2019, this contemporary home features modern conveniences like instant hot water, motorized blinds, and rough-ins for central vacuum and sound system. The well-appointed kitchen includes an induction stove and walk-in pantry. Heated garage provides ample storage space and mounted bike racks. (id:60626)
Pg Direct Realty Ltd.
42 Collingwood Place Nw
Calgary, Alberta
COLLINGWOOD LUXURY CUSTOM HOME | ATTACHED DOUBLE GARAGE | LEGAL 2 BDRM BASEMENT SUITE. Welcome to 42 Collingwood Place! Situated on a 32’ x 100’ lot atop Collingwood Place, over 3,000 sqft of total living area, custom-built home is a true masterpiece. Every detail has been METICULOUSLY planned for OPTIMAL LIVING. The main floor features 10’ CEILINGS and a bright south-facing dining area. At the center is a chef’s kitchen with an OVERSIZED ISLAND, quartz counters and backsplash, LED-under-lighting, full-height cabinetry and a pot-filler above the 36” gas range. A COFFEE BAR with cabinetry and a beverage fridge adds convenience. A private office space is secluded by custom French-inspired iron casement sliding doors sits across the kitchen. The living room features an electric fireplace, custom LED shelving, an in-ceiling speaker system, and a powder room near the mudroom which boasts floor-to-ceiling custom cabinetry for ample storage. The ATTACHED double garage is FULLY INSULATED, drywalled, and includes a 200 AMP breaker and gas heater and EV charger rough-ins. Upstairs, the primary suite offers breathtaking views of DOWNTOWN CALGARY and the ROCKY MOUNTAINS, an expansive walk-in closet, and a dual vanity ensuite with an OVERSIZEDSOAKER TUB, a STEAM SHOWER with dual niches, and a standalone VANITY COUNTER with a light-up mirror. A frosted glass window provides privacy while allowing in natural light. The laundry room features quartz counters, a sink, and full-height cabinetry. Two additional bedrooms overlook NOSEHILL PARK, each with custom closet built-ins. A main bathroom and linen closet complete this level. All bathrooms (except the powder room) include IN-FLOOR HEATING and LED underlighting. The FULLY LEGAL BASEMENT SUITE boasts 9’ ceilings, a spacious kitchen, a large living area, and TWOBEDROOMS. The suite comes with a full kitchen / laundry appliance package. The mechanical room features TWO furnaces, an A/C unit for the main, a sump pump, radon rough-in, an d an oversized hot water tank. The private courtyard-style backyard (vinyl decking) includes outdoor speaker rough-ins and a gas outlet for a BBQ or fire table. CONFEDERATION PARK is just steps away to the south, with Nose Hill Park to the north. Short walk to Collingwood elementary school , St. Francis High School & bus stop, easy access to downtown. Close to all amenities—Calgary Winter Club, shopping malls, U of C, Children and Foothills Hospitals. This home blends urban convenience with natural beauty and offers downtown & mountain views. Fully hardwired for security systems and cameras, it also qualifies for CMHC’s 30-year amortization and GST rebates—check with your lender/accountant! Built by Archway Developments, a family-owned business with 20+ years of experience, this home is backed by Progressive New Home Warranty. Contact your favorite realtor today—this home will IMPRESS! (id:60626)
RE/MAX Real Estate (Mountain View)
1 3633 Turner Street
Vancouver, British Columbia
Secure a presale TWO STOREY fourplex Back Unit with 3 bedrooms and 3 bathrooms in a Prime Vancouver Neighborhood, with construction completed by October 2025. Buy now with just a 10% down payment in 2 instalments at today's market price, locking in a potential future price advantage.Rare opportunity to enter Vancouver´s competitive market with lower initial investment, while benefiting from long-term appreciation. Open Concept Kitchen with Quartz countertop & Stainless Steel Appliances with very spacious Living & Dining Area with a Master Ensuite. Whether for personal use or as a rental property, the fourplex offers great potential for rental income and equity growth. Don´t miss this chance to own in a high-demand area at a more affordable entry point! Lock Your Price Today! (id:60626)
Exp Realty Of Canada
4067 Fallingbrook Road
London, Ontario
Discover the elegance and functionality of "The Brandon," a spacious and meticulously designed home offering 2,938 square feet of living space. This home blends timeless charm with modern amenities, creating the perfect environment. As you enter, you'll be captivated by the soaring high ceilings that create an open, airy atmosphere throughout the main floor. The expansive great room is perfect for gathering, while the gourmet kitchen is a true chef's haven, featuring premium finishes and a thoughtful layout. Just off the kitchen, a butlers pantry offers additional storage and space for meal prep, making entertaining a breeze.The Brandon features four generously sized bedrooms, each designed with comfort in mind. The luxurious primary suite serves as a private retreat, complete with a large walk-in closet that ensures ample storage. The impressive 5-piece ensuite bathroom, offers double sinks, a soaking tub, and a beautiful standalone shower.With 3 and a half bathrooms, including well-appointed powder rooms and family-friendly spaces, convenience is at the forefront of this design. The upper floor also boasts a dedicated laundry room, making household chores a little easier.For those working from home or in need of a private space, the main floor includes a spacious office, providing a peaceful environment for productivity.The Brandons exterior is equally impressive, featuring a stylish brick and stone facade that offers both curb appeal and durability. A two-car garage provides plenty of storage space and easy access to the home.This home truly has it all: space, comfort, and thoughtful design. Don't miss your chance to experience "The Brandon." (id:60626)
Thrive Realty Group Inc.
450 Masters Drive
Woodstock, Ontario
PROMOTIONAL OFFER For Limited only - Choose from one of the three options: OPTION-1: Finished Basement up to 700 sq. ft. (Rec. Rm, bedroom & a bathroom). OPTION-2: Receive $25K OFF the purchase price. OPTION-3: Appliance Package valued at up to $12K, along with a credit of $12,000 after closing to help you reduce your monthly payments by $500/month for 2 years* Terms and conditions apply** Step into sophistication with this 3,052 sq. ft. luxury home featuring a rare 3-car garage on a 60 wide premium lot. Designed for modern family living, the main floor boasts a chefs kitchen with butlers pantry, formal dining, office, dinette, and spacious living areas with 9 ceilings and natural light throughout. Upstairs features 4 spacious bedrooms, including a grand primary suite with spa-like ensuite, a private ensuite for Bedroom 2, and a Jack-and-Jill bathroom for Bedrooms 3 & 4perfect for growing families. Prime Location: Minutes to 401/403, Fanshawe College, Toyota Plant, hospital, schools, and parks. Customizable floor plans (2,1963,420 sq. ft.) and more lots available . Model Home located at 304 Masters Drive, Woodstock, Open House Every Saturday & Sunday (except holidays) | 1 PM 4 PM (id:60626)
Teamrv Realty Inc.
Century 21 Heritage House Ltd Brokerage
6795 197 Street
Langley, British Columbia
Welcome to this charming two-story home in the heart of Willoughby Heights, Langley! This home offers 5 bedrooms and 3 bathrooms, perfect for families or investors. The upper floor features 3 spacious bedrooms, 2 bathrooms, air conditioning, beautiful hardwood floors, and a cozy gas fireplace. The ground floor includes a 2-bedroom, 1-bathroom suite - an excellent mortgage helper or in-law accommodation. (id:60626)
RE/MAX City Realty
8555 Forest Gate Drive, Eastern Hillsides
Chilliwack, British Columbia
Spectacular Custom Home with Legal Suite & Stunning Fraser Valley Views! Experience refined living in this exquisite 6-bedroom, 5-bath custom home, thoughtfully designed for large or multi-generational families. Showcasing elegant quartz surfaces, a dramatic waterfall island, and two full kitchens plus a spice kitchen with premium smart appliances. Soaring 9-ft doors, designer black fixtures, central A/C, zebra blinds, and a grand open-concept great room elevate the space. Fully wheelchair accessible for ultimate comfort and ease. Bonus: a private 2-bedroom legal suite, fire sprinkler system, central vacuum, and parking for 8+ vehicles. Set in a prestigious neighbourhood with breathtaking views and swift access to schools, parks, and commuter routes. Book your private showing TODAY!! (id:60626)
Century 21 Creekside Realty (Luckakuck)

