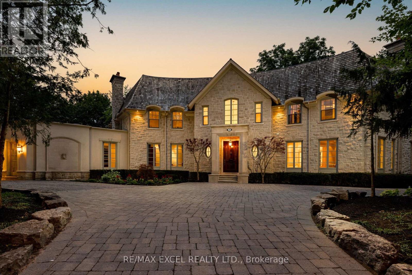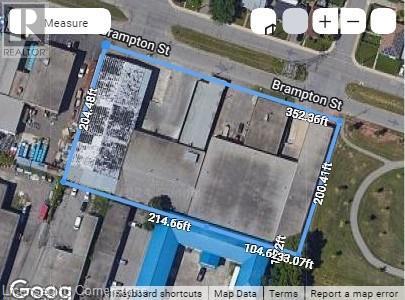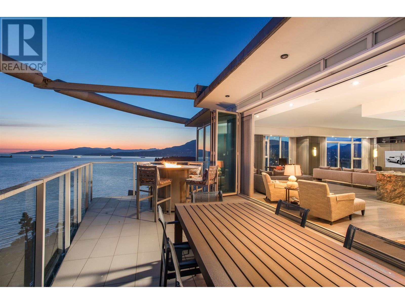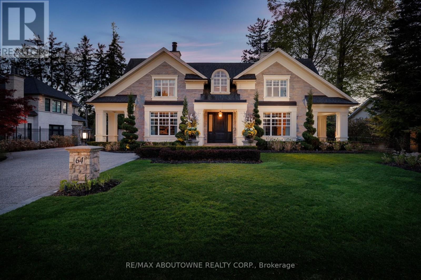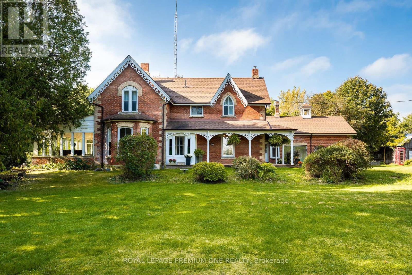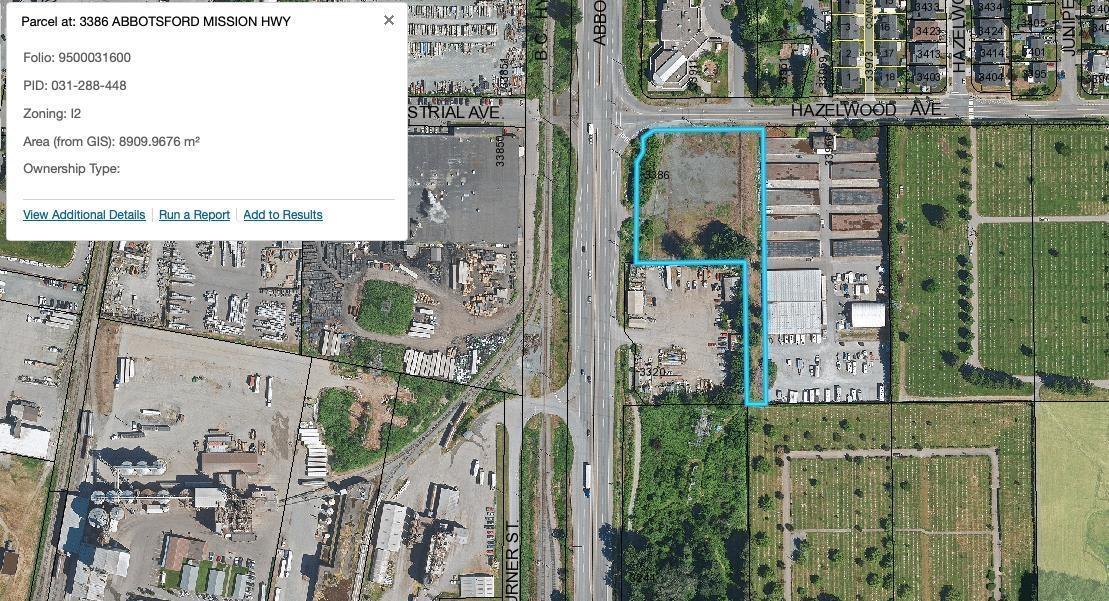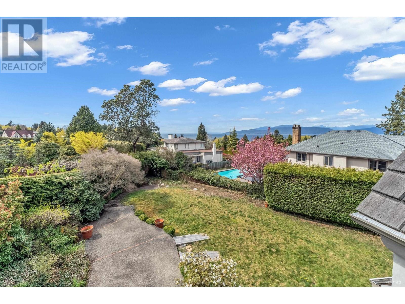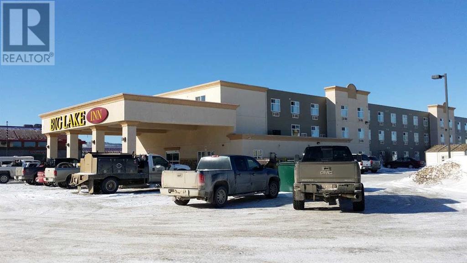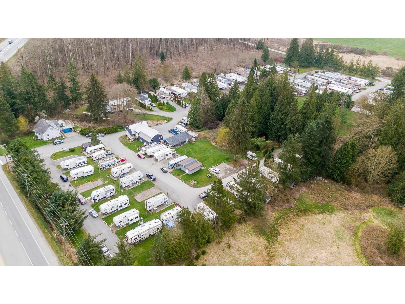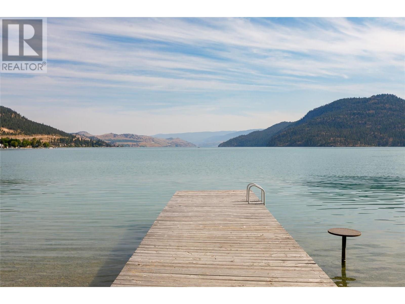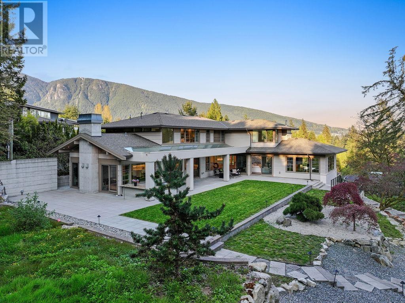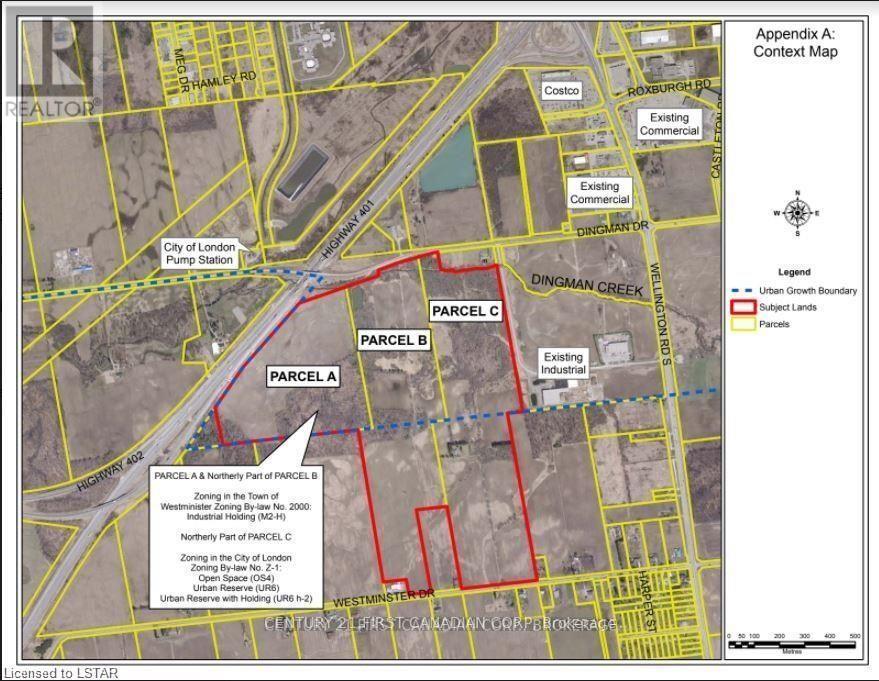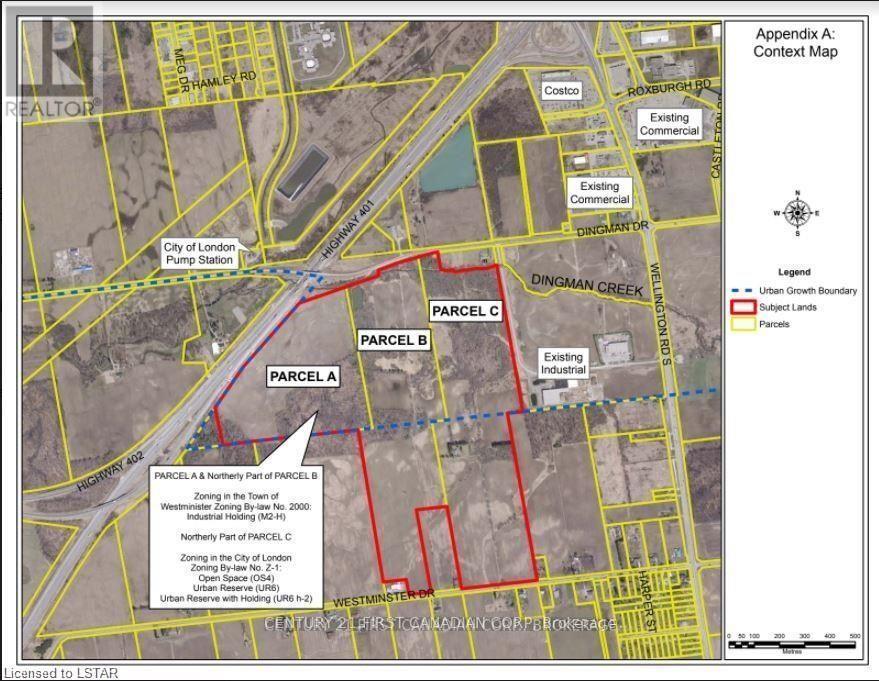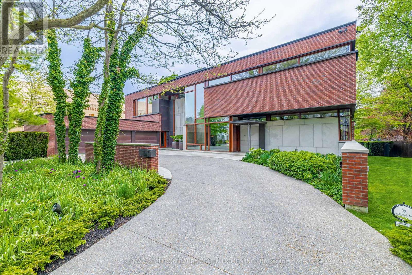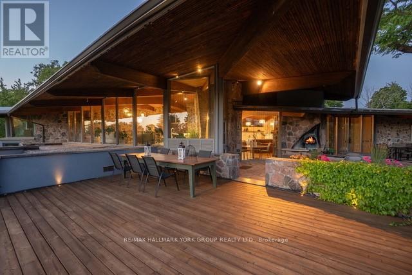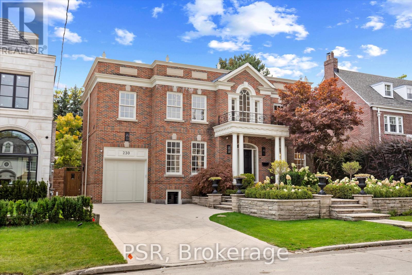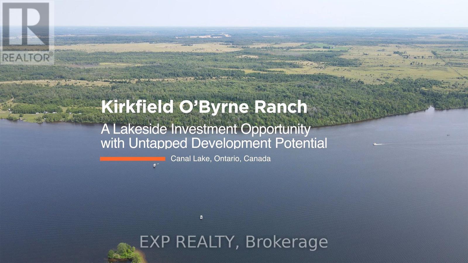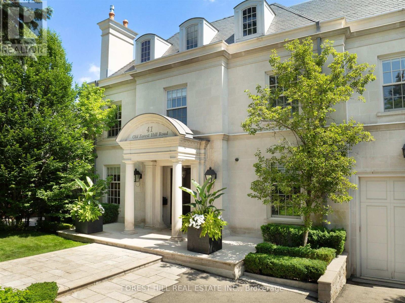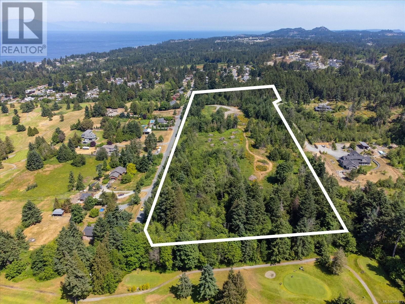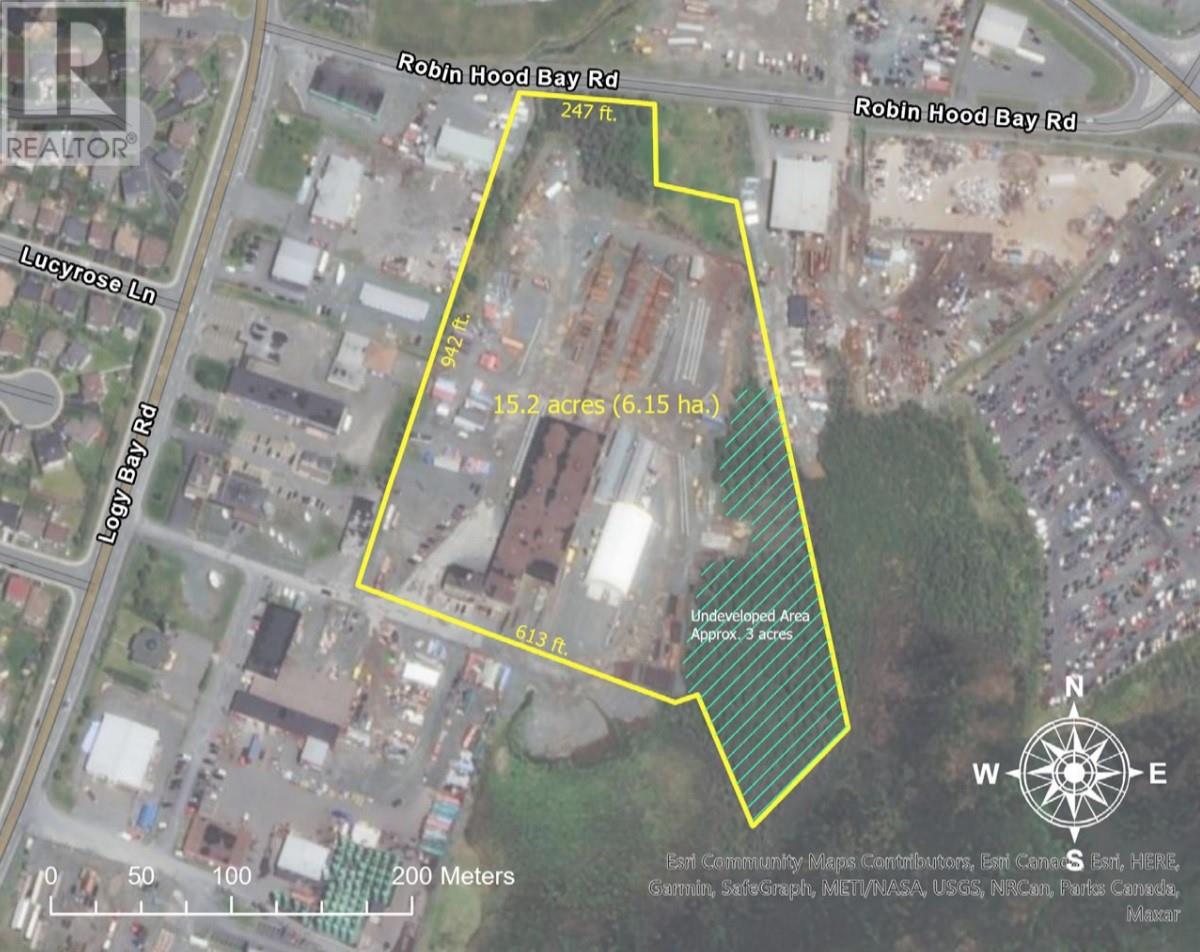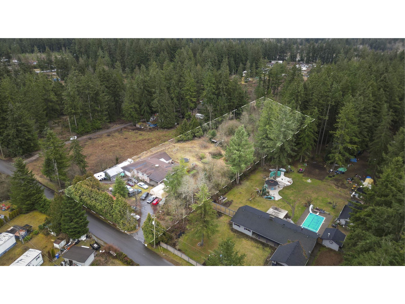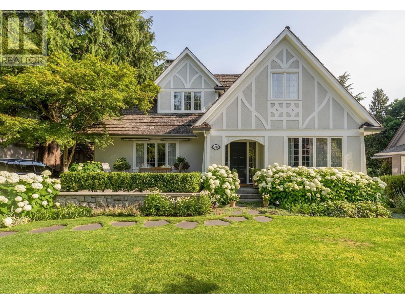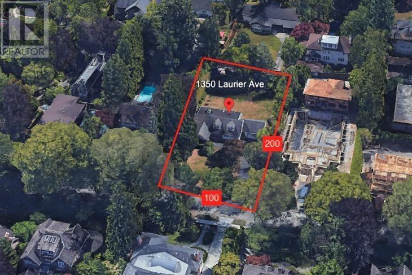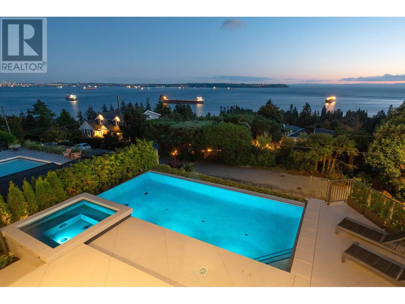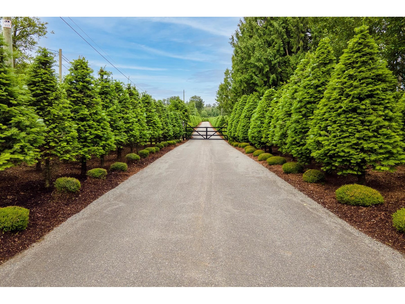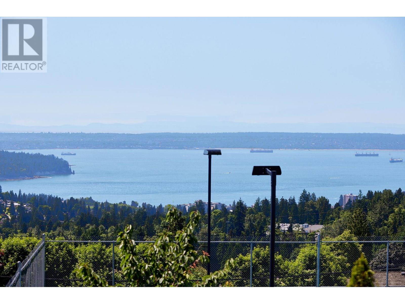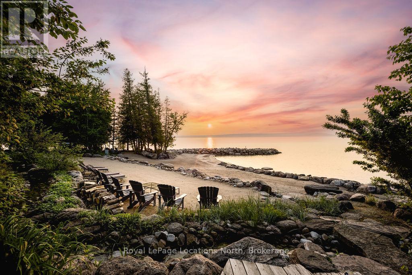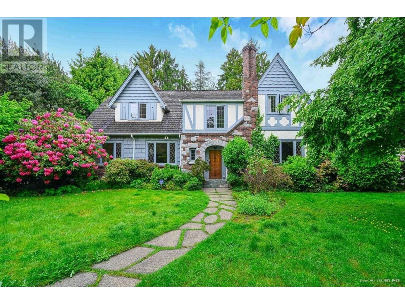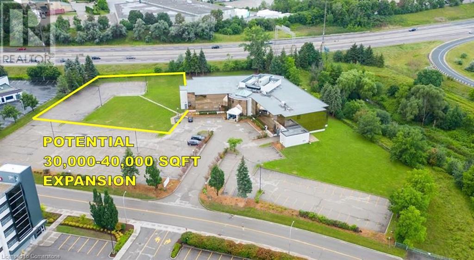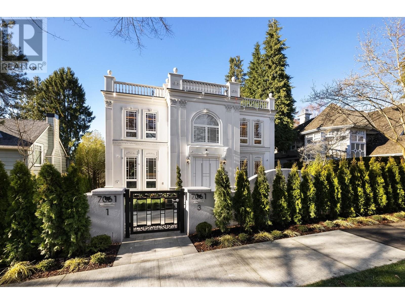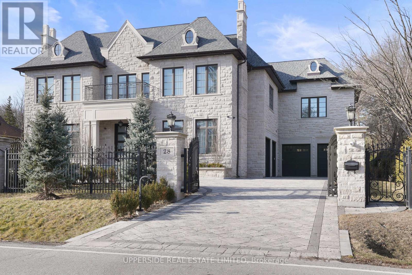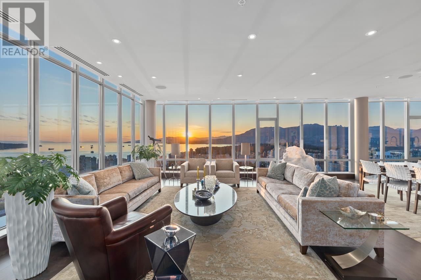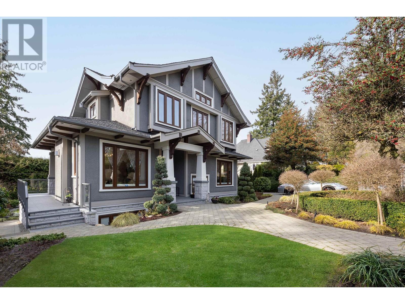36 Old Yonge Street
Toronto, Ontario
Experience the epitome of elegance with this French Chateau inspired residence. In the heart of Hogg's Hollow represents the pinnacle of luxury living. Nestled on a 240ft wide ravine lot, and the highest point of Hogg's Hollow, this magnificent home beautifully merges old-world charm with modern sophistication. From its grand exterior to the opulent interior details like soaring 10ft ceilings, marble floors, towering Ridley windows, detailed curves and millwork from walls to ceilings, every inch of the home has been meticulously crafted. The gourmet kitchen, complete with double granite islands, is a chef's and entertainer's dream, while two elegant libraries offer the perfect space for work or relaxation. The bedrooms provide serene views of the ravine, adding tranquility to daily living. Additional luxuries include a triple garage, expansive Veranda, a heated concrete inground pool with a waterfall, a home theatre, a wine cellar, and a sauna. Designed by renowned architect Dee Dee Taylor Hannah, the residence spans approximately 10,000 sqft of pure elegance living space. This estate is both secluded and convenient with a 3 car garage, just moments from unique shops, fine dining, prestigious schools, Granite Club and world-class golf courses. A rare offering for those seeking the finest in refined living. (id:60626)
RE/MAX Excel Realty Ltd.
1980 Brampton Street
Hamilton, Ontario
Fantastic Opportunity, for rare industrial warehousing Located minutes from Highway, International Port, Hamilton's industrial sector Potential to sever property into two parcels one 25,859 sq. ft building the other 27 648 sq. ft. Opportunity to take over and grow ongoing warehousing operation. Can be purchased with 720 Parkdale N. (separate listing). Would suite a Multitenant industrial facility, set your own lease rates. Various ceiling heights 20, 18 16 feet. Excellent truck egress from Brampton street. Fully sprinklered, This is an older but good quality very functional Light industrial facility. (id:60626)
Realty Network
1464-1476 Bertram Street
Kelowna, British Columbia
Rare Downtown Kelowna development opportunity! This .6 acre/26,136 sqft tower site is situated in the highly desirable and famous Bernard Ave neighbourhood. Adjacent to the rapidly developing Bertram Block and being only steps to all the trendy shops and dining, this site offers a wide range of development options from high end condos or rentals, or a much downtown hotel. Bring your vision and creative development ideas! Seller may consider residential or commercial trade properties in both BC and Alberta as part of payment. Clean site with Certificate of Compliance and no expensive demolition of hazardous materials. Prior use was downtown parking lot which generated an up to $250,000 per year income, making this a strong cash flow holding property. Be a part of Canada's fastest growing city! (id:60626)
Century 21 Assurance Realty Ltd
2101 1221 Bidwell Street
Vancouver, British Columbia
The English Bay Penthouse! Full-floor-2,850 sf PH with 1,500 sf of outdoor space with private elevator access and breathtaking all day & night views. Redesigned by Fay Mihailides Design in 2020, it features an 18-ft Wow Fusion kitchen island, Siena tile floors with bronze inlay, rift-cut oak wall panels, Rocky Mountain brass hardware, Moooi padded feature walls and custom alabaster lighting. Private primary retreat includes a spa-like ensuite and secluded patio with water & mtn views. Two additional ensuite bedrooms also boast private patios and mountain vistas. Two large terraces with multiple lounge zones,lush irrigated gardens & a full outdoor kitchen with Heston BBQ. Rare private 5-car garage outfitted with epoxy flooring & smart storage solutions. A true gem! Your only mission is to get home! (id:60626)
Engel & Volkers Vancouver
64 Brentwood Road
Oakville, Ontario
Welcome to 64 Brentwood Road, where a exquisitely crafted home masterfully blends timeless design and modern features. Located on one of the most coveted and prestigious streets and steps to the shoreline of Lake Ontario, this exceptional home is situated on an expansive 100 x 162 lot and offers over 10,000 sq ft of luxurious living space. Designed by award winning architect Michael Pettes and built by renowned builders PCM, this elegant home offers the finest finishes throughout. The property is beautifully landscaped, providing a private and resort like outdoor oasis complete with a saltwater pool with cascading waterfall, perfect for summer relaxation as well as outdoor gourmet kitchen and woodburning fireplace for effortless entertaining as well as a outdoor bathroom for privacy for guests. Inside, indulge in a impeccably crafted and light filled living space with heated floors, designer light fixtures and finishes. The heart of the home is the gourmet kitchen with Wolf and Subzero appliances, with an additional servery and a spacious pantry. Upstairs the home boasts 4 generous bedrooms, each with their own ensuite for privacy and comfort for family and guests. The primary bedroom offers a relaxing retreat with spa like bathroom and large walk in closet with balcony and views of the manicured rear yard. A fully finished walk up basement offers a large recreation and games space with built-in bar, climate controlled wine cellar, home theatre, gym as well as a 5th bedroom/ nanny suite with ensuite bathroom. With a lavish stone exterior, a 3 car garage with additional lift, elevator and safe room, this charming home seamlessly combines elegance with luxury offering the best of both worlds. Whether enjoying the expansive interior, relaxing by the pool, or strolling to the lake, this home provides an unparalleled lifestyle in one of Oakville's most sought-after neighbourhoods. (id:60626)
RE/MAX Aboutowne Realty Corp.
6449 Concession 4 Road
Uxbridge, Ontario
Once In A Lifetime Oppertunity 150 Acre Property On The East Side Of Con 4 Includes A 10,000 Sqft Warehouse With Open Space and Offices Including A 3 Bedroom Farmhouse, Barns, Out Buildings And A Pond. This Property Was Formally Used As A Very Lrg Nursery Know As White Rose Nurseries. Across To This Property There is acess To An Additional 243 Acres Also Listed On MLS ( MLS # N11958529) (id:60626)
RE/MAX All-Stars Realty Inc.
14650 Heart Lake Road
Caledon, Ontario
Bursting with charm and storied in history. This 1864 gem and 5 out buildings are with period features and old world character. The Alexander Smith farmhouse is a good representation of the vernacular style known as "Ontario Gothic". This style is the L-Shaped floor plan, polychromatic brick patterning, buff brick quoins and voussoirs. The residence also has coursed polychromatic end chimneys, a projecting bay window, lancet & paired gable windows. A porch with decorative bargeboards wraps around the NE corner of the house. Attached to the NW corner of the house is the summer kitchen & brick carriage house with the original farm bell on the roof. Located across the farm lane, are the 5 out buildings. The buildings consist of the chicken house, implement shed, and three timber frame barns set in a U-Shape, all with medium pitched gable roofs & board and batten cladding. The farm complex is surrounded by a mix of open fields, natural growth cedar & areas of reforestation. A cedar rail fence lines the property. Make this property your hobby farm or transform it into an income property by way of hosting events like weddings or corporate gatherings. How about turning it into a wellness retreat or a bed & breakfast. Even add additional outbuildings and increase your income capabilities. The opportunities at this farm complex are endless. (id:60626)
Royal LePage Premium One Realty
45540-45546 Yale Road, Chilliwack Proper South
Chilliwack, British Columbia
Seize a rare opportunity to acquire a premium commercial property in the heart of Chilliwack's bustling main thoroughfare. This expansive 1.11-acre site with two titles, is home to a substantial 10,334 sq. ft office building, currently leased to the BC Government, offering stable and reliable income. Strategically positioned on a major thoroughfare, the property enjoys high visibility and easy accessibility. It's conveniently located on a well-traveled bus route, enhancing its appeal for future tenants or commercial ventures. This property represents an exceptional investment opportunity in a high-demand area with strong rental purposes. Whether you're looking to expand your commercial real estate portfolio or seeking a strategically located asset, this property is poised to deliver. * PREC - Personal Real Estate Corporation (id:60626)
RE/MAX Nyda Realty Inc.
4602 1011 W Cordova Street
Vancouver, British Columbia
This sensational sub penthouse is located at downtown Vancouver's most prestigious address, the Fairmont Pacific Rim Residences. Enjoy three of Vancouver's best views in one incredible property: North Shore Mountains, English Bay, and downtown city skyline. The 1350+ sqft of outdoor space, complete with two fire features, is rivalled only by the sleek interior featuring Corian millwork, magnificent white marble ensuites, grand foyer & expansive great room. A complete suite of Integrated Miele & Subzero appliances, & Boffi cabinetry enhances the open kitchen. Enjoy 2 large bedrooms, plus an office. Must have lighting & blind automation, plus A/C elevate the comfort of a Fairmont branded luxury living experience, complete with spa, gym, 24 hour concierge & more. (id:60626)
Sotheby's International Realty Canada
3386 Abbotsford Mission Highway
Abbotsford, British Columbia
PRICE REDUCE BY $1,000,000 now at $3,950,000 an gross acre!! Here is your chance to own a very rare 2.2 acre Highway 11 road frontage property. Property is fenced and gravelled. Plans for a mini storage facility have been explored and preliminary plans are available for review. (id:60626)
Homelife Advantage Realty (Central Valley) Ltd.
1529 Western Crescent
Vancouver, British Columbia
Discover unparalleled value with this exceptional FREEHOLD land offering on the prestige UBC campus. Prepared with a Development Permit or poised for your visionary concepts to realize your dream estate, this property presents an extraordinary opportunity. Spanning nearly 16,000 sq ft, the land features an expansive front yard and rear garden, providing ample space for personalized landscaping. Revel in breathtaking ocean vistas showcased from the main floor's living room, outdoor patio, as well as the second level's bedrooms and balconies, offering a seamless integration of indoor-outdoor living and unparalleled views. (id:60626)
Sutton Group - 1st West Realty
112 12 Avenue Sw
Slave Lake, Alberta
Attention for the huge reduction the price ! Three story limit service 89 room wood frame hotel that used to be NOVA Hotel and converted as Big Lake Inn from 2012 . . Slave Lake has the third largest population base of any Alberta municipality north of Edmonton. Its economy has been driven throughout the past three decades by the Oil& Gas and Forest industries. In a continuing effort to diversify the economy, Slave Lake is encouraging increases in the tourism, manufacturing, and value-added sectors. In addition, Slave Lake is further evolving into an even greater regional service centre, with additional retail, education, health, financial, government, and transportation services. Enterprising men and women recognize the almost unlimited potential for growth and spin-off business in the primary industries of petroleum and forestry, along with burgeoning activity in tourism. REVENUE(Yearend December 31 ) 2022 : $1,975,869, 2023 : $2,856,40, 2024 : $2,737,938 NET OPERATING INCOME 2022: $931,975, 2023: $1,641,247 (id:60626)
Maxwell Canyon Creek
23390 72 Avenue
Langley, British Columbia
Cedar Springs RV & Mobile Home Park is a rare offering that sits on 9 acres of land in Langley BC, adjacent to the 232nd and Hwy 1 off ramp. The manufactured home park boasts 58 rental units comprising of 30 mobile home pads and 28 RV sites. LArge capital improvement to electrical completed and septic upgrade underway. Potential expansion in the park could be up to 6 to 12 RV sites with appropriate review and approvals. Full listing package and financials available. (id:60626)
Royal LePage Westside Klein Group
16821 Owl's Nest Road
Oyama, British Columbia
Nearly 1000 linear ft of WATERFRONT! Property has been significantly cleared and is ready for your design. ALR Zoning allows for WINERY, BREWERY, CIDERY, FLOWER FARM or other agricultural use, and/or an ESTATE HOME, on approximately 990 linear feet of prime waterfront! 1st time for sale in over 100 yrs, this magical 9.353 acre estate is one of only 6 homesteads along JADE BAY, a pristine area of KALAMALKA LAKE. Named one of National Geographic’s TOP 10 MOST BEAUTIFUL LAKES in the WORLD, this Lake of Many Colours is a rare combination of Glacier Lake set in a warm, semi-arid climate. PRIVACY abounds with Crown Land to the North and a few neighbors to the South. The property includes an Orchard, Hay Field, Wetland (teeming w/ birds), 3BD/1BA Main House, 2BD/1BA rancher, farm storage building and double car garage with Rail Trail dissecting the property high above the waterline. See VIRTUAL RENDERINGS to imagine the possibilities...Own one of the few WATERFRONT WINERIES in the Okanagan! (id:60626)
Coldwell Banker Horizon Realty
565 Robin Hood Road
West Vancouver, British Columbia
Set amidst mature, park-like landscaping, the estate fosters a deep connection to nature while ensuring complete privacy. Luxurious 8000 sqft custom built home situated on an almost 1 acre flat south facing lot with 194 ft frontage in most prestigious British Properties. Crafted by renowned Bradner Homes, the residence combines timeless elegance with modern luxury. Generous and open living and family space, large office on main well connected to outdoor space, build with the highest standard, 4 bdrms up, 2 bdrms in walkout basement, home theater. Perfectly positioned close to Capilano Golf & Country Club, Hollyburn Country Club, ski, close top ranking private & public schools, & Park Royal Shopping Center! this remarkable estate offers an unparalleled lifestyle in a true sanctuary dissenting family. First open May 1st, Thursday 11-1pm. (id:60626)
Luxmore Realty
3226 Westminster Drive
London, Ontario
Introducing an exquisite 96-acre haven (PARCEL C), this breathtaking farm is strategically situated just a stone's throw away from the 401 Exit. A harmonious blend of 48 acres within the city development boundary zone and an additional 48 acres dedicated to agriculture, this property offers a symphony of possibilities. Graced by the charm of dual road frontage along Dingman Drive and Westminster, this is more than a mere farm - it's an enclave of potential. The proximity to Westminster has witnessed the emergence of a flourishing community, with an array of new homes adorning the landscape. Notably, Dingman Road is poised for transformation, with the approval of a cutting-edge Power Center, featuring the illustrious Costco, complete with convenient gas pumps. This visionary development stands almost in tandem with our property, promising not just convenience but also a testament to the evolving landscape. Nestled within this expansive canvas is a meticulously renovated 2,000 sq. ft. residence, a testament to modern comfort and style. Available for rent at an annual rate of $35,000, this dwelling is more than a home; it's a retreat within nature's embrace. For those with an eye on ownership, Vendor Take Back (VTB) financing is a viable avenue, requiring just a 35% down payment. Parcel C, showcased in the primary photograph, is your gateway to a harmonious blend of city living and rustic charm. Explore the endless possibilities, as this property transcends the ordinary and beckons those who appreciate the artistry of living amidst nature's grandeur while embracing the conveniences of contemporary life. (id:60626)
Century 21 First Canadian Corp
3226 Westminster Drive
London, Ontario
Introducing an exquisite 96-acre haven (PARCEL C), this breathtaking farm is strategically situated just a stone's throw away from the 401 Exit. A harmonious blend of 48 acres within the city development boundary zone and an additional 48 acres dedicated to agriculture, this property offers a symphony of possibilities. Graced by the charm of dual road frontage along Dingman Drive and Westminster, this is more than a mere farm - it's an enclave of potential. The proximity to Westminster has witnessed the emergence of a flourishing community, with an array of new homes adorning the landscape. Notably, Dingman Road is poised for transformation, with the approval of a cutting-edge Power Center, featuring the illustrious Costco, complete with convenient gas pumps. This visionary development stands almost in tandem with our property, promising not just convenience but also a testament to the evolving landscape. Nestled within this expansive canvas is a meticulously renovated 2,000 sq. ft. residence, a testament to modern comfort and style. Available for rent at an annual rate of $35,000, this dwelling is more than a home; it's a retreat within nature's embrace. For those with an eye on ownership, Vendor Take Back (VTB) financing is a viable avenue, requiring just a 35% down payment. Parcel C, showcased in the primary photograph, is your gateway to a harmonious blend of city living and rustic charm. Explore the endless possibilities, as this property transcends the ordinary and beckons those who appreciate the artistry of living amidst nature's grandeur while embracing the conveniences of contemporary life. (id:60626)
Century 21 First Canadian Corp
3 Purling Place
Toronto, Ontario
Architecturally Significant Bridle Path Area Residence By Internationally Acclaimed Hariri Pontarini Architects. A Masterful Blend Of Contemporary Design & Timeless Luxury. Cul-De-Sac Home Designed To Commercial Standards With Concrete And Steel Frame Construction For Unmatched Family Living & Entertaining. Approximately 10,000 SqFt Of Living Area. Exceptional Natural Light In Every Room, Soaring Ceilings, Treated Mahogany-Frame Windows & Energy Efficient Features Throughout. Impeccably Maintained Jatoba Brazilian Cherry Wood & Ontario Limestone Floors. Open Floor Plan Showcases Impressive Architectural Features From Every Angle. Main Level Presents Stunning Double-Height Entrance Hall W/ Floor-To-Ceiling Windows, Modern Open Riser Staircase, Living Room W/ Custom Entertainment Center & 2-Way Gas Fireplace, Office W/ Fireplace & Lounge, Formal Dining Room & Sleek Gourmet Eat-In Kitchen W/ Walk-Out To Terrace, High-End Appliances, Servery, 2 Powder Rooms & Mud Room W/ Direct Access To Heated 3-Car Garage. Beautifully Appointed Primary Retreat W/ Expansive Sitting Area, 2-Way Gas Fireplace, Bespoke Walk-In Closet & 6-Piece Ensuite. Second Bedroom W/ 4-Piece Ensuite, Third & Fourth Bedrooms W/ 4-Piece Semi-Ensuite. Entertainers Basement Features Premium Fitness Room W/ Cooling System, Full Bathroom & Steam Shower, Rec. Room W/ Fully-Equipped Golf Simulator, Nanny Suite & 4-Piece Bathroom. Vast Southward-Facing Backyard W/ Barbecue-Ready Limestone Terrace, Tree-Lined Privacy & Meticulous Landscaping. Steel Frame Design W/ Custom Brick & Limestone Exterior, New Commercial Grade Roof. Commanding Street Presence W/ Immaculate Front Gardens & Circular 7-Car Driveway. Highly Sought-After Location In Torontos Most Exclusive Neighbourhood, Minutes To Top-Rated Public & Private Schools, Windfields Park, Granite Club, Major Highways & Transit. **EXTRAS** See Sched B (id:60626)
RE/MAX Realtron Barry Cohen Homes Inc.
4235 17 Side Road
King, Ontario
Welcome to an extraordinary estate tucked away behind welcoming stone pillars and a winding forested driveway! This is a work of art designed by the legendary Grant Whatmough and Gardiner Cowan, with distinctive Frank Lloyd Wright style of Architecture. This iconic Mid-Century Modern residence is gracefully integrated into 32 acres of majestic land, where nature and architecture exist in perfect harmony. From the moment you approach the stunning entry door, you're drawn into a world of timeless design and serene beauty. This home is lovingly maintained with extensive renovations, while preserving the character and soul of this home, Including Floor-to-ceiling windows bring the outdoors in, Stone fireplaces indoor and out, original stone walls and impressive wood beams throughout. Spanning approximately 5,000 sq ft, the main residence features 6 bedrooms, 7 bathrooms, an office, a meditation room, and a separate nanny suite. Multiple terraces and decks surround the home, offering breathtaking views of the land, and a tranquil lake creating the feel of a private luxury retreat. This property features a rare second home- fully renovated and approximately 3,500 sq ft-offering 3 bedrooms, 4 bathrooms, and a massive loft space! This second home is ideal for an extended family! There is an additional Yoga studio with an outdoor shower! a Detached garage/ workshop, a charming cedar Cabin with Sauna and Cold plunge, a Covered cabana for entertaining or relaxing on the property. This is a once-in-a-lifetime opportunity to own an architecturally significant estate in the prestigious King Township. With unmatched privacy, lush surroundings, and two beautifully appointed homes, this property is truly a timeless work of art. Don't Miss it! (id:60626)
RE/MAX Hallmark York Group Realty Ltd.
North 2 South Realty
1180 Keith Ross Drive
Oshawa, Ontario
Rare Opportunity to own a newly built 42,000 square foot (approx) airplane hangar on a freehold 2.6 acre property located at the Oshawa Executive Airport (CYOO). Currently rented to a single aviation use tenant generating approximately 6% cap rate per year on the net income, providing an excellent return on investment. Vacant possession can also be provided with 6 months notice for owner user opportunity. In addition to multiple aviation uses, property also allows for additional uses (Full List Attached) including up to 33% non-aviation related warehousing (Potential to increase percentage of permitted warehousing). 200 feet of rolling automated doors creating an open span of up to 150 feet with clear heights of 31 to 40 feet. Strategic advantage with direct access to 2 taxi ways with runways of 2,654 feet and 4,250 feet (asphalt)** Note-Runway is being extended to over 5000 feet in 2025**. This immaculate facility is designed to accommodate a wide range of aircraft! (id:60626)
Century 21 Leading Edge Realty Inc.
1180 Keith Ross Drive
Oshawa, Ontario
Rare Opportunity to own a newly built 42,000 square foot (approx) airplane hangar on a freehold 2.6 acre property located at the Oshawa Executive Airport (CYOO). Currently rented to a single aviation use tenant generating approximately 6% cap rate per year on the net income, providing an excellent return on investment. Vacant possession can also be provided with 6 months notice for owner user opportunity. In addition to multiple aviation uses, property also allows for additional uses (Full List Attached) including up to 33% non-aviation related warehousing (Potential to increase percentage of permitted warehousing). 200 feet of rolling automated doors creating an open span of up to 150 feet with clear heights of 31 to 40 feet. Strategic advantage with direct access to 2 taxi ways with runways of 2,654 feet and 4,250 feet (asphalt). **Note-Runway is being extended to over 5000 feet in 2025** This immaculate facility is designed to accommodate a wide range of aircraft! (id:60626)
Century 21 Leading Edge Realty Inc.
230 Dunvegan Road
Toronto, Ontario
Welcome to 230 Dunvegan Road, a captivating Georgian masterpiece in prestigious Forest Hill. This meticulously renovated residence masterfully combines classic sophistication with contemporary luxury. Upon entering, you are welcomed by the grandeur of the Georgian design, a testament to architectural excellence. Spanning over 6,000 square feet, this lavish home provides tranquility and refinement with its five elegantly appointed bedrooms. The culinary experience is elevated in the kitchen, featuring premium materials including a French La Cornue stove and an oversized fridge-freezer. The centerpiece, a stunning marble island, merges grandeur with functionality. Outside, you will find your backyard oasis, offering abundant space for outdoor dining, lounging, and relaxation by the beautiful pool. The basement adds to the allure of this home, featuring a luxurious movie theatre, a relaxing sauna, and an exceptionally large recreation space. Welcome Home! (id:60626)
Psr
60-120 Liftlock Road W
Kawartha Lakes, Ontario
Discover these magical 363 acres of land with over 7,000 ft of frontage on Canal Lake located just northwest of the Hamlet of Kirkland. Accessed via municipally maintained roads Lift Lock Road West and Deer Run Lane, the subject lands provide a tranquil retreat in a convenient location. Canal Lake is the perfect destination for boating enthusiasts, offering access to the Kawartha Lakes section of the Trent-Severn Waterway. Explore the area's natural wonders, including Lake Simcoe, just 7 km west of the lake, and pass through the famous Kirkfield Lock, the second-highest hydraulic lift lock in the world. With a lift of 15 m (49 feet), the Kirkfield Lock is situated at the highest point along the Waterway, boasting breathtaking views at 840.50 ft above sea level. PERMITTED USES: Agricultural or Forestry, Agricultural produce storage facilities, riding and/or boarding stables, Cemeteries, Market Garden farms, Nurseries or Commercial Greenhouses, Seasonal fruit, vegetable, flower or farm produce sales outlet, Farm Implement Dealer, Single Detached Dwelling, buildings and structures accessory to the foregoing uses, Home Occupation, Seasonal Farm Residential Use is subject to Section 14.27 in the General Provisions B/L 2007-289l. Cannabis Production and Processing Facilities is subject to Section 14.29 in the General Provisions. B/L 2021-057. **EXTRAS** 7000 Feet of direct waterfront on Canal Lake. (id:60626)
Exp Realty
41 Old Forest Hill Road
Toronto, Ontario
This extraordinary Forest Hill Home is in one of the most prestigious neighbourhood in the country designed by award winning Architect Richard Wengle and nominated for Luxury Home of the year, stately custom built residence on Landmark street with 7,300 Sq.ft of finish interior space and recently crafted to meticulous bespoke standards endless list of the finest details and finishes: Slate tile roofing, Indiana Limestone exterior finishes, in ground pool with landscaping and gas fireplace with natural stone mantle, plaster mouldings and Trims, Chefs kitchen by world renowned Designer 'Clive Christian' from Scotland, 6 car underground garage with heated driveway, 4+1 bedrooms, 6 bathroom, automated irrigation system, outdoor gas fireplace and mantle. Wine Cellar trophy room with brick floor, tasting area and temperature Humidity controlled. Exercise room, Built-in Speaker, Security System and Tv Monitor. English style panelled office on the main floor with build-in shelves. Convenient yet extremely private location just minutes to Yorkville, our finest restaurants and shopping, Private Schools and gorgeous parks, trails, and walkways. A truly breathtaking estate in Toronto's premier community of Forest Hill. (id:60626)
Forest Hill Real Estate Inc.
7555 Fernmar Rd
Lantzville, British Columbia
Nestled in the heart of Lantzville, this 18.5-acre property offers an unparalleled development opportunity on Vancouver Island. Already zoned as Residential R1, the land is ideally suited for creating a community of 35 half-acre lots, allowing for a thoughtfully planned neighborhood with generous space per home. Possibility for rezoning to R3. With breathtaking ocean views, this property overlooks the serene Winchelsea Islands and the rugged mainland mountains, providing a spectacular setting for future homeowners. Its location is unrivaled—just a short walk to the Winchelsea View Golf Course, 5 minutes to North Nanaimo’s shopping and amenities, and mere moments from Lantzville’s pristine beaches. Whether future residents seek the energy of nearby cities or the tranquility of island living, this location offers the best of both worlds. Plus, it’s only an hour to Mt. Washington for year-round recreation, an hour and a half to Victoria, and 2.5 hours to the renowned coastal destinations of Tofino and Ucluelet. This property presents a unique opportunity for developers looking to create a sought-after community in a central island location with extensive natural beauty and convenient access to key locations. All potential buyers are advised to verify the property’s data, zoning details, and development possibilities. This is an opportunity not just to build homes, but to create a lifestyle on Vancouver Island’s central coast! (id:60626)
Stonehaus Realty Corp.
456 Logy Bay Road
St. John's, Newfoundland & Labrador
This is one of the largest industrial sites within the metro St. John's area. Over 15 acres zoned Commercial Industrial with approximately 247 feet road frontage on Sugar Loaf Road. 50,760 sq ft (Main Bldg - Fabrication & Office) with a gross rentable area of 67,160 (Megadome, Paint Hall & Storage). The fabrication area measures 116 feet by 256 feet, giving a gross area of 29,696 square feet with a ceiling height of approximately 26ft. The fabrication section contains a heavy steel frame with masonry construction and comprises of two fabrication bays that run the entire length of the structure with craneways and cranes servicing each bay. Much more - listing brochure available. Entrance to the property is via an access road next to NTV on Logy Bay Road. (id:60626)
RE/MAX Infinity Realty Inc.
19840 30 Avenue
Langley, British Columbia
DEVELOPERS/BUILDERS/INVESTORS , Welcome to BROOKSWOOD FERNRIDGE 2.26 acres of Property. Will located in the heart of all the action. Pls do your Due diligence with Township of Langley before putting in an offer. Beautiful & Clean, flat property with no easements, No creeks or right of ways. Take advantage of this great opportunity. This Property is in the Booth Neighbourhood Plan and is designated for . A nice private setting with quick access to amenities, Willowbrook Shopping Centre. Zoning to be adopted Employment M-1A and M1B Service Industrial (id:60626)
RE/MAX All Points Realty
1749 W 38th Avenue
Vancouver, British Columbia
Nestled on one of Shaughnessy´s most Coveted & Quiet Streets, a distinguished 6 Bed, 5.5 Bath Family Estate on a 12,868 sf lot. Thoughtfully Reconstructed & Redesigned over the years, with a recent $1 Million renovation, you will find timeless architecture & modern refinement thru-out the 3 level, 5402 sf interior. Elegant rooms for comfortable everyday life - sleep, work, study & play, plus full nanny suite, generous office & 2 outdoor areas with serene & lush landscaping overfilled with hydrangeas & veggie harvests. Family room with vaulted ceilings, exposed beams & cozy fireplace. French kitchen with Calacatta Marble, Wolf/SubZero & functional banquette. 3 car garage, 2 car driveway, air con & new plumbing. Prestigious Westside, all the best public & Private schools, shopping & recreation. A Truly Incredible Generational Residence! (id:60626)
Rennie & Associates Realty Ltd.
1350 Laurier Avenue
Vancouver, British Columbia
World class First Shaughnessy 100x200=20000 sf property awaiting for your decoration/re-development ideas. One of a few post 1940 pieces left in the First Shaughnessy District that can be torn down and redeveloped. An approximately 12000 sf brand new mansion can be built on site. The existing home was built in 1952, still very livable. Prestigious yet central location: walking distance to top schools, LFA, York House, Shaughnessy Elem, short drive to St George's, VC, Crofton House and UBC. Once in a lifetime opportunity to own this prime piece in the most exclusive part of Vancouver. (id:60626)
Sutton Group-West Coast Realty
19677 24 Avenue
Langley, British Columbia
5.5 Acre Development site newly designated as "Employment Lands" in the Brookswood/Fernridge NCP. A Sanitary Sewer line and pump station are being installed across the front by the Township of Langley. Although there is a watercourse through the adjacent property and the Langley Geosource mapping program may still show a small orange coded water course arm on the subject property, the owner has had a QEP ( Qualified Environmental Professional) consultant review the site and confirms there is no such arm or extension of a watercourse on the subject lands. The Consultant estimates approximately 3+ acres would be buildable. Please do not walk on the property and/or disturb tenants without appointment. (id:60626)
RE/MAX Treeland Realty
2095 Trans Canada Highway
Kamloops, British Columbia
Rare opportunity! Profitable Kamloops Self-Storage facility. Average revenue of approximately $600,000 with room for growth. 503 units on 2.08 acres of freehold land, total rentable area of 45,546 sq ft. Great location near higher end residential area, commercial area, Thompson Rivers University and New Gold/Highland Valley Copper mines. Operating expenses approx $175,000 (id:60626)
Royal LePage Westwin Realty
4135 Burkehill Place
West Vancouver, British Columbia
Welcome to this French inspired home with a contemporary layout for modern day living. Spanning 6,014sqft this exquisite residence features 4 bdrm & 6 bath, nestled on a private 12,736sqft lot surrounded by gorgeous landscaping. As you step inside, you'll be greeted by high ceilings, a bright open-concept FP that invites natural light throughout. A gourmet kitchen boasts beautiful marble countertops and effortlessly connects to expansive patios and decks-perfect for entertaining. Enjoy ocean views from every corner of this home & make the most of the outdoor barbecue area and sun-drenched pool. Features include a 2-car garage, AC, smart home system and a convenient elevator. This luxurious retreat is conveniently located near schools and beaches offering both tranquility and accessibility. (id:60626)
Sutton Group-West Coast Realty
2675 256 Street
Langley, British Columbia
Outstanding 28.39-acre Equestrian Estate, 1000' tree-lined commercial grade driveway with dual automated gates. Highlights include a boutique 3-stall barn, Olympic-sized outdoor arena, rolling grass pastures, and 4 km of private riding trails. The fully renovated 6412 SF, 6-bed, 6-bath home offers 10' ceilings, two luxury kitchens, spa-inspired baths, gym, and stunning Mount Baker views. Property includes irrigated lawns, fenced paddocks, hay fields, fruit trees, and organic gardens. A rare opportunity for turnkey country living, with first class equestrian facilities. (id:60626)
Macdonald Realty
2701 Sea View Rd
Saanich, British Columbia
Discover your dream home on this stunning 0.6-acre property in Ten Mile Point, where modern luxury seamlessly blends with breathtaking ocean vistas. The main floor is designed to impress, featuring an expansive living area, an elegant dining room, and a spacious, functional kitchen—all framed by panoramic ocean views that invite natural light and tranquillity. A separate office is thoughtfully positioned for privacy, providing the ideal space for focused work or study. Descend the custom designer steel staircase to the luxurious primary suite, a true oasis of serenity. This level also boasts three additional bedrooms, each with its own ensuite, ensuring comfort and convenience for family and guests. The central family room offers a cozy gathering space, while the dedicated theatre room invites relaxation and entertainment for movie nights or game days. For added versatility, a private studio with a three-piece ensuite is perfect for guests or as an additional office space. Set against a backdrop of picturesque nature trails, this property is just a short stroll from Cadboro Bay Village, Gyro Beach Park, and a host of top-tier amenities. This rare blend of seclusion and convenience positions you in a premier coastal setting, making this property an unparalleled opportunity for the discerning buyer. Embrace the lifestyle you’ve always wanted in this West Coast sanctuary! (id:60626)
The Agency
1028 Eyremount Drive
West Vancouver, British Columbia
Prestigious British Properties View Lot - 0.64 Acre Rare opportunity to secure a premier south-facing view lot in West Vancouver´s exclusive British Properties, surrounded by multi-million dollar estates. Enjoy sweeping panoramic views of the ocean, downtown Vancouver, and Point Grey. This extraordinary parcel stands out with an impressive rear lot width exceeding 170 feet-significantly larger than typical properties in the neighborhood, offering greater design flexibility and privacy. Build a world-class $20M luxury residence with space to add a secondary dwelling. Potential to subdivide into two lots adds rare upside for investors. No pending rezoning or redevelopment plans further enhances long-term value. By appointment only - please do not walk the property without authorization. (id:60626)
Luxmore Realty
1546 Maryhill Road
Woolwich, Ontario
Experience an extraordinary retreat set on 122 acres of natural beauty. This custom stone bungalow, spanning 10,454.23 sq. ft., showcases high-quality finishes and thoughtful design. Step into the gourmet kitchen, equipped with Viking Professional appliances, Silestone Quartz surfaces, and striking Douglas fir beams. The dual islands invite gatherings, while the dining area offers seating for 14, overlooking a scenic ponds. High ceilings throughout the home create an open, inviting space, while the use of stone and wood details adds a warm, cozy atmosphere. Hand-chipped stone accents and skylights flood the interior with natural light, enhancing the home's connection to its surroundings. The primary suite opens directly to the swim ponds, offering indoor-outdoor living and a spa-like ensuite with a jacuzzi tub beside a gas fireplace. An indoor grilling area with heated floors offers year-round enjoyment, making it an ideal space for entertaining. The lower level is designed for fun and relaxation, featuring a full bar, billiards area, wine cellar, and a private cinema for movie nights. Outdoors, you'll find two ponds: one with a sandy beach and waterfall, and the other stocked for fishing. A heated, 4,000 sq. ft. exterior building with in-floor heating adds both function and flexibility to this expansive property. Explore the trails, unwind in the sitting areas, and enjoy this ultimate private getaway! (id:60626)
Corcoran Horizon Realty
100 Melissa Lane
Tiny, Ontario
Welcome to one of Canada's largest log mansions, a Yellowstone of the North that rivals the magnificent log building in the Yellowstone TV series.This breathtaking, one-of-a-kind waterfront estate at the very point of Georgian Bay's Cedar Point redefines luxury living.Built in 2002 as a private resort, set on 4.37 acres of landscaped grounds w/ 2 beaches over 412 ft of pristine shoreline.With close to 14,000sqft, every detail of this custom-designed home was lavished w/uncompromising quality.The main residence features 8 bed+8 bath+ 2nd living quarters-2 bed+2 bath.Every room is a statement w/soaring ceilings, rich finishes + breathtaking views. Outdoors,this waterfront sanctuary captivates w/private sandy beach, cabana, gentle streams+ 90-ft stone pier offering panoramic views.Boaters will value an 80-ft seasonal dock at the 2nd, pebble beach. Birders will be impressed to learn that Cornell Lab identified 100+species.At night, gather at the pier under a canopy of stars/luxuriate in the 8-person in-ground hot tub.A true legacy property, offering a level of privacy, scale + beauty that simply can't be replicated.Massive log doors feature hand-carved artwork & open to 20-ft high grand foyer a Shooting-the-Rapids carving.Main floor- dining room, living room w/wet bar, sitting room w/ beautiful lake views+office.Custom Kitchen offers a Dacor + Thermador stoves, oven, Sub-Zero fridge/wine cooler, butlers pantry,2 dishwashers+fireplace.The spectacular main floor primary suite has vaulted ceilings, stone f/p +spa-like ensuite w/private deck.Upstairs:3 bed+3 bath + family room.The w/out lower level includes a new accessible bedroom w/ensuite, laundry, games room, gym+Sonos-equipped home theatre.20-seat English pub offers-draft taps/Sub-Zero cooler/keg fridge,ice maker+custom stone fireplace.In-flr heat throughout main home/garage/guesthouse.4-car heated garage. New boiler, cedar shingled roof, irrigation, Starlink internet/cell tower, cobblestone driveway, 90-ft stone pier. (id:60626)
Royal LePage Locations North
1383 W 32 Avenue
Vancouver, British Columbia
Magnificent Shaughnessy mansion on 16400 sqft of beautiful land with 100ft of frontage and a south facing yard. This is a rare opportunity to own a piece of Vancouver history in this well-maintained 4bd and 3ba family oriented home. Inside you will find leaded windows, oak hardwood floors, keystone entry, oak door, brick, stone, stucco and shingle exterior. Plenty of entertainment space with large living room, den, and outside patio with pool. High ceiling basement is finished with recreation room, den, and plenty of storage. Quiet neighborhood with fenced yard and greenery. Close to York house & LFA. Shaughnessy and Eric Hamber catchement. Perfect property to live in or redevelop. (id:60626)
Royal Pacific Realty Corp.
1855 Notre Dame Drive
St. Agatha, Ontario
$215 per sqft. 43,344 sqft across 7 buildings with mixed institutional use. Includes facilities perfect for institutional style residences ie. commercial kitchen, dormitory bedrooms, dining hall. Located on Erb St. in the beautiful community of St. Agatha with close proximity to Waterloo and Kitchener. Along a future GRT bus route. Includes on-site amenities such as; 6 acres of recreation space, 2 playgrounds, basketball court, indoor gymnasium. Would support a variety of potential uses including; private school, assisted living, child care, community centre, event facility, nursing home, place of worship, and more. Huge development opportunity. See brochure for details. Seller is open to a vendor take back. (Cooperating with brokers). **This is a mere listing - pls contact owner directly: jay@saxoninc.ca Phone: 519-239-7241** (id:60626)
Flux Realty
575 Riverbend Drive
Kitchener, Ontario
UP TO 30% VTB AVAILABLE FOR APPROVED BUYER. 37,000sf OFFICE BUILDING LOCATED BETWEEN 2 HWY EXITS. EXPRESSWAY VISABILITY. ADDITIONAL 30,000sf OFFICE OR 40,000sf INDUSTRIAL EXPANSION POSSIBLE ON THE PROPERTY. 5 minutes to Waterloo, 15 minutes to Guelph and Cambridge. 5/1000 parking. Uses include - daycare, sales center, restaurant, fitness center, yoga studio, printing or publishing establishment, general office users, professional office user plus a variety of Industrial uses. High profile and attractive office building in the Riverbend office node. This attractive gleaming-glass building provides an open floor plan and abundance of natural light. Easy access for employees to be close to restaurants and coffee amenities. Ample onsite parking and an elevator in the building. Scenic views are sure to impress anyone who chooses to make this their future work space. (id:60626)
RE/MAX Twin City Realty Inc.
575 Riverbend Drive
Kitchener, Ontario
UP TO 30% VTB AVAILABLE FOR APPROVED BUYER. 37,000sf OFFICE BUILDING LOCATED BETWEEN 2 HWY EXITS. EXPRESSWAY VISABILITY. ADDITIONAL 30,000sf OFFICE OR 40,000sf INDUSTRIAL EXPANSION POSSIBLE ON THE PROPERTY. 5 minutes to Waterloo, 15 minutes to Guelph and Cambridge. 5/1000 parking. Uses include - daycare, sales center, restaurant, fitness center, yoga studio, printing or publishing establishment, general office users, professional office user plus a variety of Industrial uses. High profile and attractive office building in the Riverbend office node. This attractive gleaming-glass building provides an open floor plan and abundance of natural light. Easy access for employees to be close to restaurants and coffee amenities. Ample onsite parking and an elevator in the building. Scenic views are sure to impress anyone who chooses to make this their future work space. (id:60626)
RE/MAX Twin City Realty Inc. Brokerage-2
7061 Adera Street
Vancouver, British Columbia
An exquisite residence located in the prestigious South Granville. This meticulously crafted home exemplifies a perfect blend of modern Italian luxury and timeless elegance. The innovative floor plan with an in-house elevator conveniently connects the bottom and the top enhancing accessibility. An individual 475 SQFT laneway house with its own parking. This elegant 6,308 SQFT European Italian-style featuring 7 beds 8 baths, the 4 levels home boasts a grand 14' high foyer with soaring ceilings. Open living areas seamlessly connect to a top-brand appliance-equipped Gaggenau kitchen, leading to a private garde, WET BAR, WINE CELLAR, HOME SMART SYSTEM, RADIANT HEAT, A/C, HRV. CLOSE TO MAGEE SECONDARY, MAPLE GROVE ELEMENTARY, CROFTON, ST. GEORGE'S, YORK HOUSE & UBC. (id:60626)
Amex Broadway West Realty
28 Thornridge Drive
Vaughan, Ontario
Step into the essence of upscale living with this stunning stone estate, located on the serene Thornridge Drive in the heart of Thornhill. Occupying a sprawling 100 X 180 ft lot, the property is a testament to thoughtful landscaping and natural beauty. Inside, the home is a masterpiece of design and functionality, equipped with features that enhance everyday living. The convenience of an in-house elevator and the comfort of radiant heated floors during the cooler months are just the beginning. The kitchen is a chefs dream, designed for both family life and hosting grand events, complete with a welcoming breakfast nook and spacious pantry. This distinguished stone mansion is more than a home; it's a blend of luxury, comfort, and style, crafted for those who seek an unparalleled living experience. (id:60626)
Upperside Real Estate Limited
Ph1 1028 Barclay Street
Vancouver, British Columbia
A truly one-of-a-kind urban sanctuary perched atop Vancouver's West End. The Patina Penthouse boasts breathtaking views of English Bay, Stanley Park, North Shore Mountains, and Mt. Baker. This 3-bedroom, 5-bathroom residence features a private 2,100+SF rooftop patio-an outdoor oasis with full kitchen, double BBQs, and fireplace...perfect for entertaining and enjoying sunsets & fireworks. Highlights include a 1,700-bottle wine cellar, scotch tasting room, hidden screen with projector in the primary suite, and La Scala sound system. Built by Concert Properties, this 3,136 SF home offers smart blackout blinds, fresh-air windows, and 4 EV-ready parking stalls. Enjoy full-time concierge service, gym access, and unbeatable proximity to Alberni Street´s luxury shopping and Michelin-grade dining. (id:60626)
Oakwyn Realty Ltd.
5660 Cedarbridge Way
Richmond, British Columbia
INVESTORS & DEVELOPERS! Exceptional investment and ownership opportunity in one of Richmond's Landsdowne Village-Urban Centre T5(25M). Local Area Plan with potential 2.0 FSR for a 4 Story Mixed-Use Building. Rare freestanding property offering prime visibility, easy access, and ample on-site parking. Future redevelopment potential while offering immediate value and stability. This thriving, established business location delivers a cap rate of over 4%. Expand your commercial portfolio. Perfect for investors seeking stable returns and long-term growth. (id:60626)
Luxmore Realty
5637 Laburnum Street
Vancouver, British Columbia
An extraordinary 4-level, 5-bedroom, 6.5-bathroom elevator served West Coast Modern masterpiece, nestled in the prestigious Shaughnessy neighborhood. As you step through the solid core front door, you are immediately welcomed into an expansive open-plan living space, elegantly appointed with Bocci chandeliers and exquisite White Oak solid wide plank flooring. The west-facing orientation and expansive turn-and-tilt windows fill the home with a generous flow of natural light, creating an inviting ambiance. The chef´s kitchen and wok kitchen showcase high-gloss cabinetry, Calcutta Gold waterfall countertops, and elite appliances, including a cappuccino machine and steam oven, designed for the most discerning culinary enthusiasts. Entertaining at this residence is effortless, generous living areas adorned with marble fireplaces, large patios that overlook beautifully manicured gardens, a state-of-the-art theatre room, a sophisticated wet bar, and a climate-controlled wine room that caters to the connoisseur. (id:60626)
Interlink Realty
5680 Forsyth Crescent
Richmond, British Columbia
Exquisite French-inspired estate in Richmond´s prestigious Riverdale neighborhood! This luxurious 7,900+ sq.ft. mansion sits on a beautifully landscaped 21,588.80 sq.ft. lot, featuring a private golf putting green, grand circular driveway, and elegant European architectural details. The interior boasts a soaring foyer, custom iron staircase, opulent chandeliers, and a private interior elevator for effortless access to all levels. The gourmet kit. is equipped with Thermador appliances, a Miele fridge, and high-end Kohler fixtures. Enjoy a private home theater, lavish dining room, and comfortable living spaces . Adv. Auto. and security system, central A/C, and lux. finishes throughout. Minutes from Terra Nova Park, top schools and shopping. A masterpiece of timeless elegance - welcome home! (id:60626)
Interlink Realty
149 Acres Highway 12
Corman Park Rm No. 344, Saskatchewan
Incredible investment opportunity with this 149-acre parcel located between Saskatoon and Martensville. Located at the corner of Highway 12 and Township Road 381, this high exposure property has an impressive 1977' of frontage along Highway 12 and an additional 2563' along Township Road 381. This property is situated within the P4G District Boundary, and in the 'Urban Light Industrial' area in the North Concept Plan. Which means an application to rezone the parcel to Light Industrial District (DM1) is supported by the Official Community Plan. With 70 acres already developed with glacial till, a retention pond, and an additional $1,000,000 worth of gravel stockpiled on-site, this property presents a unique opportunity for a savvy investor or developer looking to capitalize on its prime location and existing infrastructure. (id:60626)
Trcg The Realty Consultants Group
Coldwell Banker Signature

