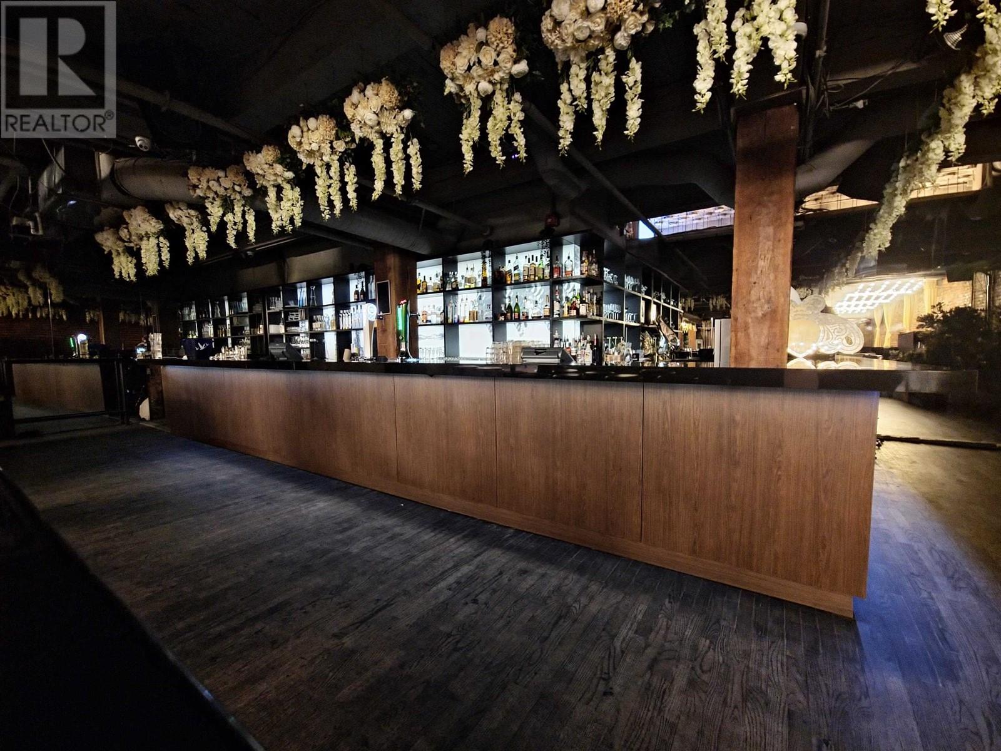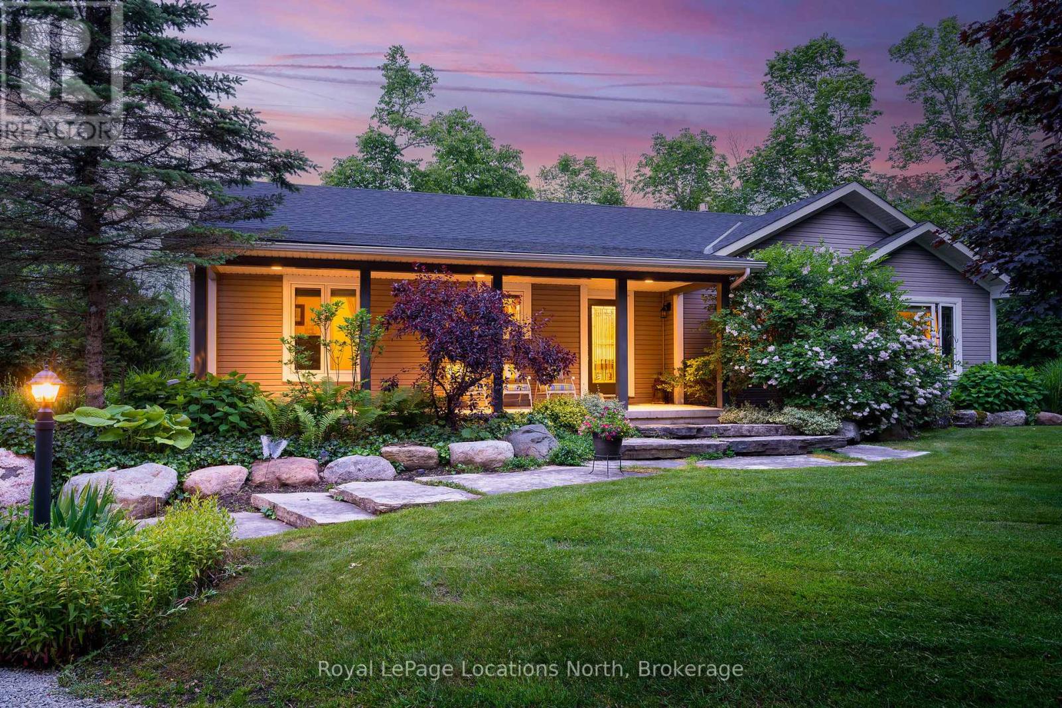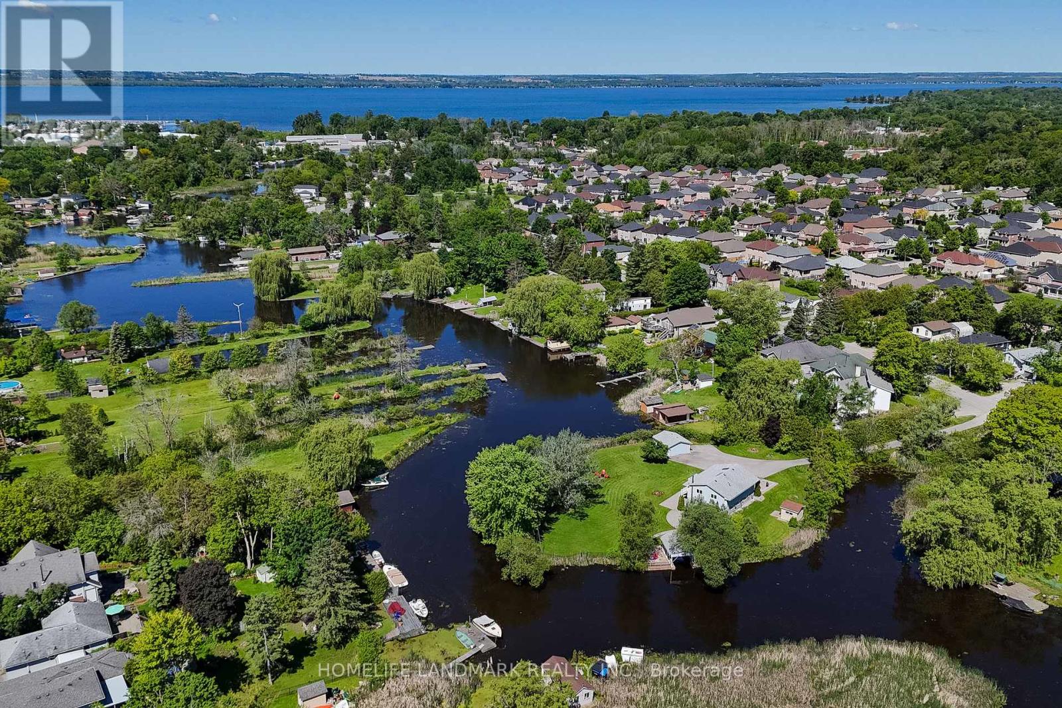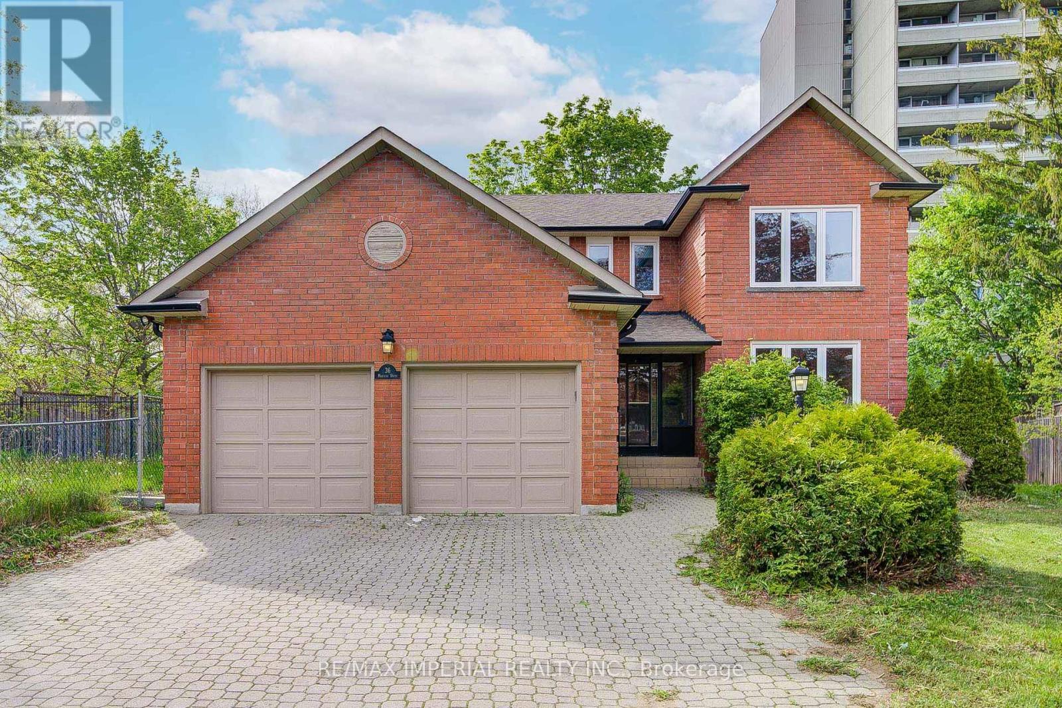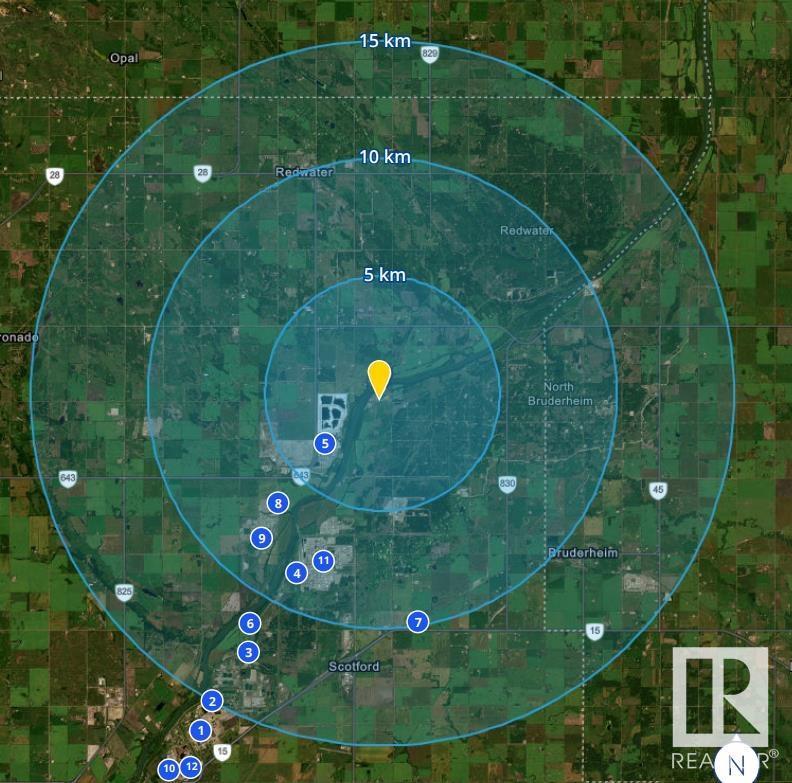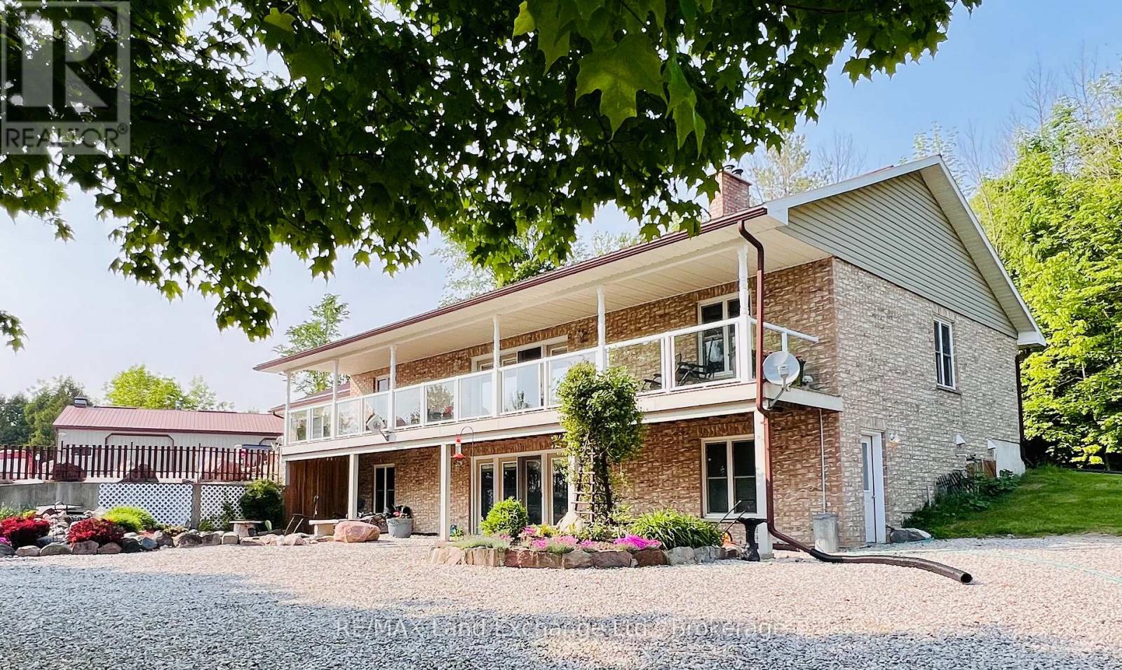1222 Hamilton Street
Vancouver, British Columbia
Seize the opportunity to own a fully licensed nightlife venue in the heart of Yaletown before the summer rush and the influx of visitors for the 2026 World Cup. This exceptional property offers a 4,274 square-foot ground floor with a spacious dance floor, plus a 4,522 square-foot basement, providing ample space for your business to thrive. With a stylish interior, private VIP room, and a liquor primary license for up to 297 guests, this venue is perfect for operating as a nightclub or cabaret. Located in one of Vancouver's most vibrant entertainment districts, it holds incredible potential. Serious inquiries only'please do not approach staff. Contact the listing agent for more details. (id:60626)
Magsen Realty Inc.
Oracle Realty Ltd.
76630 Wildwood Line
Bluewater, Ontario
EXPERIENCE THE PERFECT BLEND OF LUXURY & NATURE IN THIS EXCEPTIONAL NEWER CUSTOM LOG HOME, GRACEFULLY POSITIONED ON 2.4 LOVELY ACRES just 3 minutes from BAYFIELD where you can embrace the charm of lakeside village life. Designed for those who appreciate refined living with rustic elegance, this stunning 4-bedroom, 3.5-bath residence offers space, style, & serenity. The main floor welcomes you with soaring timber frame ceilings, rich wood finishes, and a grand stone wood-burning fireplace is the focal point of the inviting living room. An open concept kitchen featuring quartz countertops, a large island & warm, natural materials that make everyday living & entertaining a joy. The main floor primary suite is a peaceful retreat, offering privacy, comfort, & timeless style. With an ensuite bath and thoughtful design touches throughout, it provides a luxurious escape within your own home. The second floor offers 2 spacious bedrooms & a loft where you can cuddle up with a good book. The fully finished walk-out basement boasts Insulated Concrete Foundation, in-floor heating, generous living space, and endless possibilities for hosting guests, creating a media room, or building the ultimate recreation space. Step outside to enjoy the full beauty of your surroundings, sip your morning coffee on the front porch or unwind on the covered back porch or in the sunroom while overlooking your private pond & taking in views of open skies and natural landscapes. A detached garage offers ample room for vehicles, a workshop, and a large finished second-floor space ideal for a home gym, art studio, or guest quarters. The property has a custom-built greenhouse where you can grow plants to your heart's content. This is a rare opportunity to own a luxurious log retreat in one of Ontario's most picturesque areas. A home where every detail has been crafted to inspire comfort, beauty, and connection to nature. Check it out today! (id:60626)
RE/MAX Reliable Realty Inc
397259 11th Line
Blue Mountains, Ontario
Life on this two-acre country retreat could not be more serene. A long winding driveway through majestic trees prepares you for this gorgeous bungalow which is all about the views. From every room, the surrounding gardens, forests and lawns bring on the calm. Complete privacy with a buffer of trees on every side. Large flagstone steps guide you to the covered front porch at the main entrance and another side entrance is equally welcoming and convenient. The kitchen and great room overlook the back deck. The charm is in the shaker cabinets and granite counters and the function is in the sliding pantry pullouts and abundant storage. The primary bedroom runs from the front of the house to the back with sunny windows and a wide open, fresh feel. There are two more bedrooms on this floor, one of which makes a perfect office space. A great mudroom/laundry room is essential to the lifestyle here and this one doesn't disappoint. A fourth bedroom is on the lower level as well as a huge open space to create your own future play zone. The massive oversized two-car garage with full workshop is a dream, and an additional shed also keeps things tidy -- not to mention epoxy garage floors, a generator, 200 amp service, and a side door for the riding lawn mower (negotiable separate from sale). This beautiful space is just five minutes to the lively Town of Thornbury and everything the Georgian Bay lifestyle has to offer. (id:60626)
Royal LePage Locations North
57 Riveredge Drive
Georgina, Ontario
Own Your Very Own Island in the GTA! A rare and exceptional waterfront residence-truly one of a kind within miles! Situated on approximately 1-acre of private, fully fenced island with 360 water views and direct access to Lake Simcoe via the Maskinonge River. Features its own private boathouse and dock, and a secure bridge with safety railings for safe access. Full city services including a sewer connection to the municipal system an extremely rare feature for island or waterfront homes in the area. Over $300K recently spent on renovations: new flooring, bathrooms, modern kitchen with island, pot lights, new interior & exterior paint. All bedrooms enjoy peaceful river views. Includes brand new 2024 washer & dryer, new gas stove, and all curtains. Permits approved for new lawn, interlock, decking, and boathouse. Paved driveway, detached garage and extra storage. Located in a mature, fast-developing community just minutes to Hwy 404, and walking distance to supermarket and new community centre. A truly special waterfront lifestyle dont miss this rare opportunity! (id:60626)
Homelife Landmark Realty Inc.
1413 Crown Isle Dr
Courtenay, British Columbia
Stunning custom built Crown Isle home. 1413 Crown Isle Dr was built in 2010 by Benco Ventures and was thoughtfully designed with over 4,000 sqft of living space, triple garage, and is situated on a large 0.23-acre corner lot. The home has been impeccably cared for and offers space rarely found in today’s market. The main level features open concept living plus an elegant dining area with vaulted ceiling, separate casual dining area, generous great room, plus a den. The primary suite is on the main floor, and the gourmet kitchen features heated floors, new Fisher Paykel appliances, and a walk-through butler’s pantry. The walnut hardwood floors, soaring ceilings, large windows, and fireplace create a feeling of comfort and elegance which must be seen to be appreciated. Downstairs features two additional bedrooms, a games room, gym area, theater room, craft room, plus excellent storage. This beautiful home is move-in ready and offers tremendous value. For more information, please contact Christiaan Horsfall at 250-702-7150. (id:60626)
RE/MAX Ocean Pacific Realty (Cx)
96 Highfield Road
Toronto, Ontario
96 Highfield Rd More Space, More Comfort, Right in Leslieville. This updated 3-bed, 3-bath home sits on a wide lot in the heart of Leslieville and offers more space than most thanks to a smart rear addition. Inside, the main floor has a bright open layout with hardwood floors, a spacious living and dining area, and a modern kitchen with stainless steel appliances, stone counters, and a large island. Upstairs has three full bedrooms and two updated bathrooms with quality finishes.The basement has a separate entrance, full kitchen, and bathroom perfect for in-laws, guests, or rental income. Outside, enjoy both front and back gardens, plus a detached garage a rare bonus in the area. The wide lot gives you breathing room and flexibility that most city homes don't. Located on a quiet, tree-lined street just steps from transit, schools, shops, and parks, this is a solid, move-in ready home in one of Torontos best neighbourhoods. (id:60626)
Revel Realty Inc.
1978 High Shylea Drive
Kamloops, British Columbia
This remarkable Colonial Rose Hill home is uniquely situated to take in uninterrupted views of the valley and relax or entertain in any season. A large foyer and stately rooms with fireplaces accent the main floor, along with the dining room, gorgeous kitchen, sun deck and a lovely custom office fit for any professional. On the top floor you'll find 3 beds and 2 baths with a dreamy master ensuite featuring a huge soaker tub and shower that take in the picturesque surroundings. The massive pool deck and outdoor entertaining area feature open and covered seating, hot tub area and a separate pool house with a 3 pc bathroom. Custom touches abound with high quality built in cabinetry, custom wainscotting, beautiful Fir doors, curved staircases and Bose surround sound inside and out. The basement houses a private office space, a large work-out area, a 4pc bath and a wet bar leading to the patio and pool. Be sure to check out the video tour in the multimedia tab. Call for more details. (id:60626)
Brendan Shaw Real Estate Ltd.
#392 52304 Rge Road 233
Rural Strathcona County, Alberta
LUXURIOUS & EXQUISITE CUSTOM BUILT HOME IN FOUNTAIN CREEK ESTATES! High quality finishings throughout! 5488 square feet of total living space! Featuring soaring ceilings, gleaming hardwood floors, an open front living room with double-sided gas fireplace & a massive front dining room. STUNNING BACKYARD! Your own private oasis with covered deck, beautiful retaining wall, 7 ft fountain, concrete pad for a future hot-tub. BEAUTIFUL KITCHEN! Rich cabinetry, Granite, high end appliances, eating area & island. Lovely main floor laundry & den. Total of 5 bedrooms & 4 bathrooms. Walk-in closets & Primary Bedroom features a private balcony & a GORGEOUS ENSUITE! Spacious upper Bonus room with balcony. Amazing basement with huge family room, gas fireplace, 2 bedrooms, bathroom, and storage space. Built-in speakers, central air-conditioning, boiler system & an OVERSIZED TRIPLE ATTACHED GARAGE! Aggregate driveway too! Prime location in one of Sherwood Park's most prestigious communities. See it and you will love it!! (id:60626)
RE/MAX Elite
36 Marlena Drive N
Toronto, Ontario
Large All Brick 4 + 2 dedroom custom-built home located in a quiet court in Toronto's West Hill Community. 5 min drive to Guildwood Go Station, and 25 min train from Guildwood to Union Station. Frequent go trains to downtown Toronto. Near University of Toronto Scarborough campus, and Centennial College. Walking distance to bus stops, grocery stores, coffee shops, restaurants, and banks. The current owner has spent over 200k on renovation (e.g. upgraded kitchen, 4 bathroons, lighting, flooring, and energy efficient windows). Home offers a spacious floor plan with large principal rooms and windows which let in natural light. The master bedroom has upgraded to two his or her closets, and a 4pcs ensuite bathroom.Enclosed porch, large foyer, upgraded to hardwood flooring on the second floor, main floor bathroom with a shower, main floor laundry with yard access, double car garage with above storage space, finished basement with 3pcs bathroom, 2 extra bedrooms and large recreation space. (id:60626)
RE/MAX Imperial Realty Inc.
21332 Twp Road 564
Rural Strathcona County, Alberta
Visit the Listing Brokerage (and/or listing REALTOR®) website to obtain additional information. Nestled in the heart of North Strathcona County, this expansive 135-acre aggregate quarry offers an exceptional opportunity for high-quality material sourcing. The site is rich with a diverse range of aggregate resources, including sand, gravel, clay, and sandy clay—making it an invaluable asset for construction, landscaping, and industrial applications. Strategically positioned within a thriving industrial corridor, this quarry is surrounded by key industry players such as Dow, Keyera, and Pembina refineries, offering both logistical advantages and robust regional demand. Easily accessible via Township Road 564 and Range Road 213A, this site is primed for efficient transportation and development, ensuring smooth operations for any business looking to harness its abundant natural resources. With its prime location, top-tier aggregate reserves, and seamless access. (id:60626)
Honestdoor Inc
390 Paradise Lake Street
Huron-Kinloss, Ontario
Escape to the serene countryside of scenic Kinloss Township, where rural charm meets modern comfort on this picturesque 50 acre retreat. With approximately 13 acres of open, workable land and the balance in tranquil pine & hardwood forests complete with trails and natural wetlands, this property is a haven for those seeking space, privacy, and a connection to the land. The custom-built bungalow offers timeless quality with an open-concept layout, featuring custom kitchen with huge island & granite countertops, four bedrooms, and two full baths. A full walkout basement and attached double garage add functionality, forced air heating and central air, while cozy woodstoves one on each level create a warm, inviting atmosphere throughout the seasons. Outdoors, you'll find everything you need for a self-sustaining lifestyle or peaceful rural getaway spacious drive shed, lean-to wood storage, a small barn for livestock, and even a charming log cabin tucked into the woods, hand-built from timber harvested and hewn right from the property. Whether you're looking to cultivate the land, raise a few animals, or simply soak in the beauty of nature, this property is a rare opportunity to live the good life surrounded by trees, trails, and timeless craftsmanship. A truly special setting where dreams take root. (id:60626)
RE/MAX Land Exchange Ltd.
20198 County 2 Road
South Glengarry, Ontario
Looking for a waterfront property offering both Residential and Commercial opportunities! Look no further.... this prime waterfront property offers a custom multi-generation home built in 2017 on a lot that offers the possibility to open your own business, or just enjoy the views with your family and friends. This stunning home has open concept living with panoramic views to the St-Lawrence River and Adirondack Mountains. The owners took advantage of the fenestration to ensure a 180 degree view of this unique 3.02 acre waterfront lot. The main house offers a custom kitchen crafted by Artisan Kitchen and Bath, a living room with a high efficiency wood burning fireplace and spacious oversized hallways. On the second floor, wake up in your primary bedroom with stunning views, plenty of space and a walk-in closet. The roomy 5 pc bathroom provides ample space and privacy for the whole family with a large glassless walk-in shower, freestanding tub, a dual vanity with storage, and a water closet. The walk-out basement is an accessible in-law suite with direct access from the ground level patio. It offers a spacious kitchen, dining/living area, bedroom and 3 pc bathroom with grab bars and seat in shower stall. Still thinking about having your business, or you are a hobbyist with plenty of toys... no worry... the two large outbuildings will blow your mind. The heated/insulated detached garage or shop with attic storage is 22'x26' and the large storage garage has a 14' high garage door with 16' ceiling and is 26'x38'. The possibilities are endless on this waterfront property! Pictures were taken May 2024. (id:60626)
Decoste Realty Inc.

