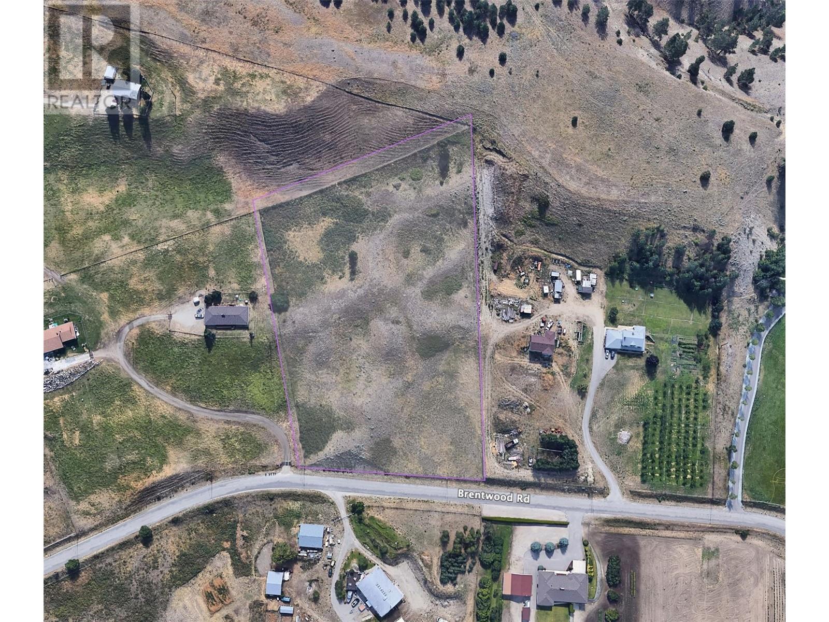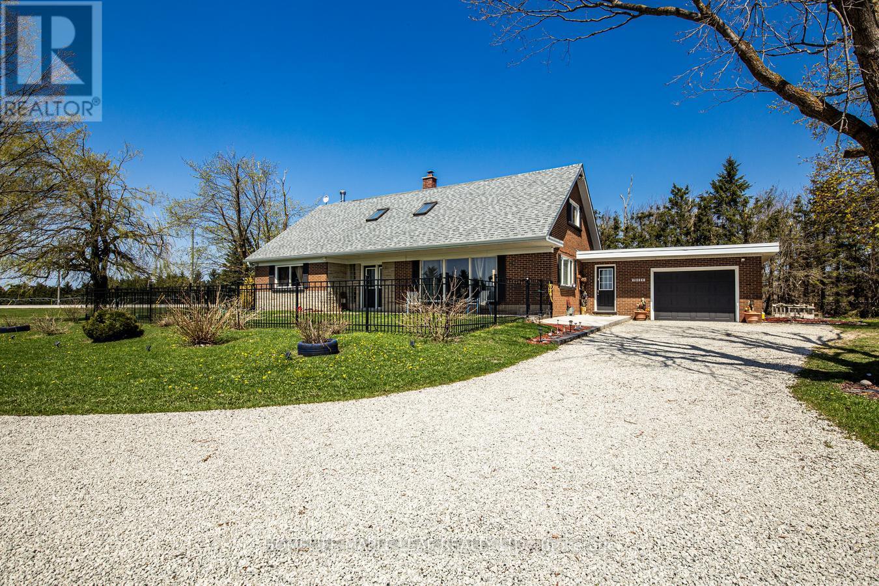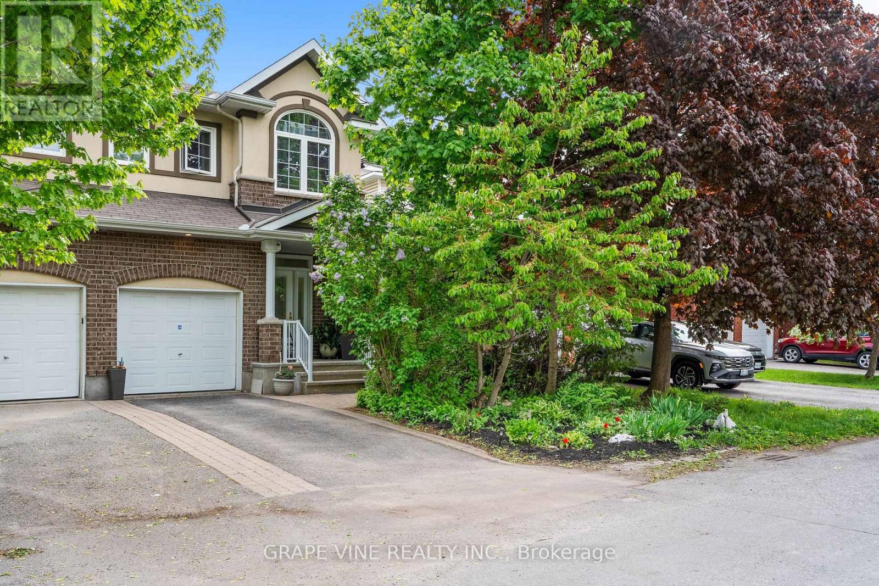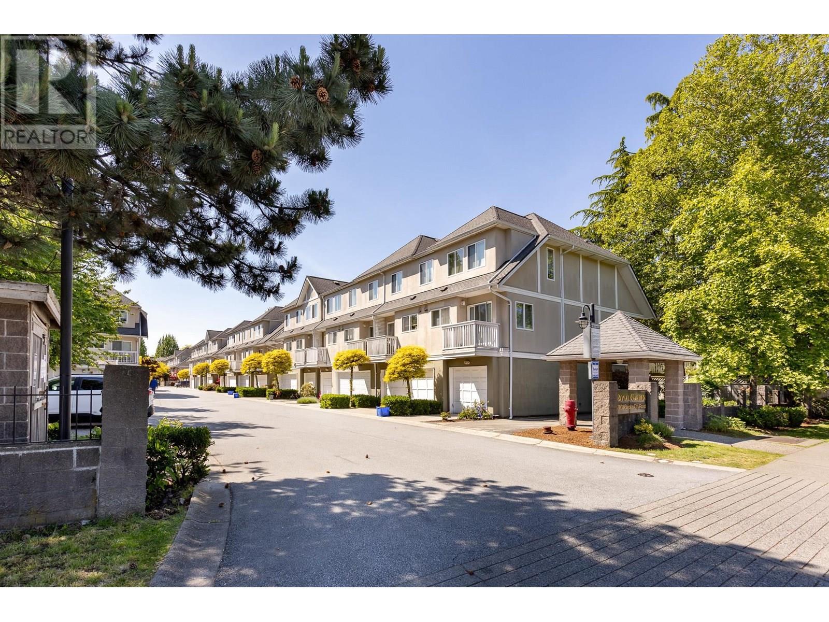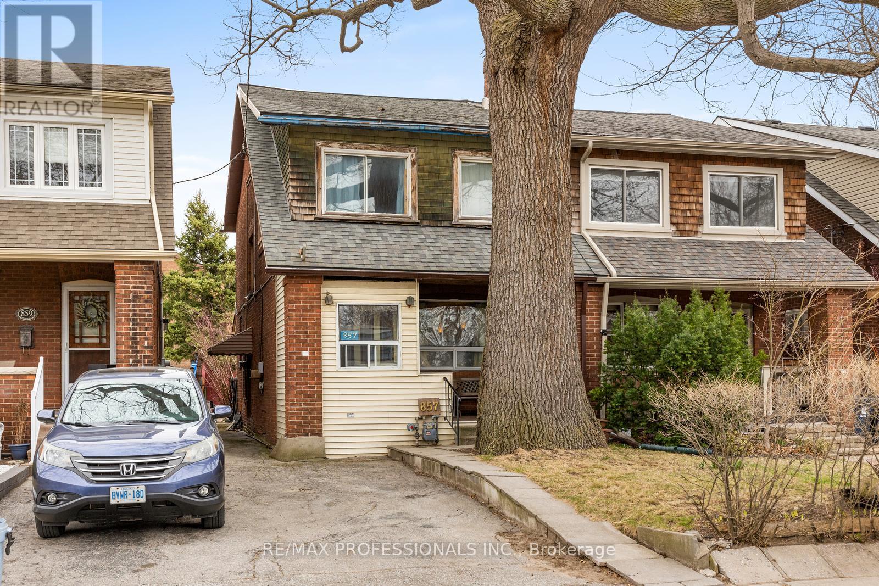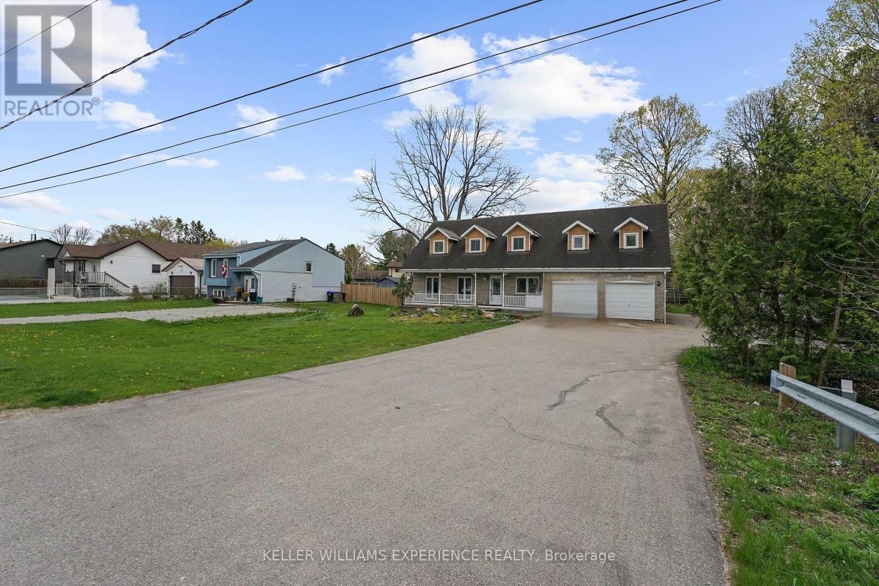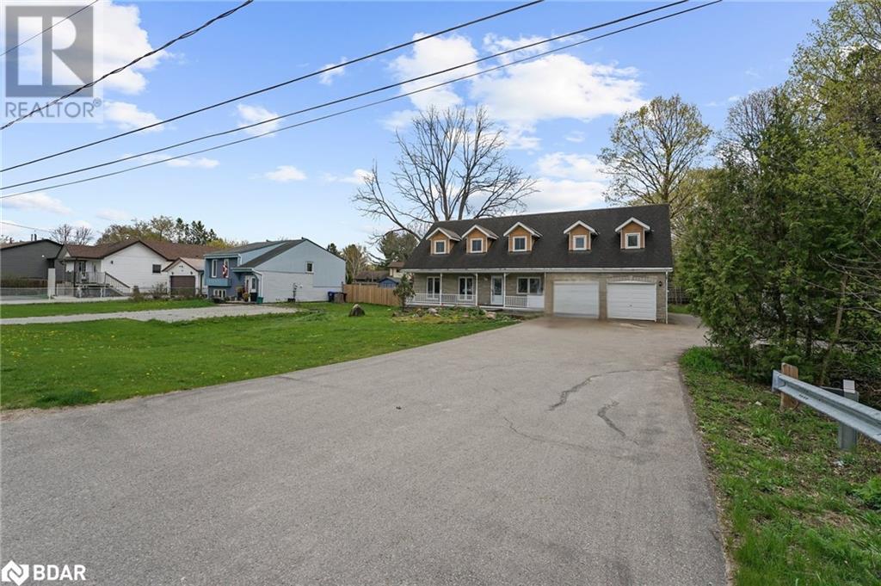12 9022 Clarkson Ave
Black Creek, British Columbia
Welcome to The Beach House at Saratoga, a true gem in Vancouver Island's waterfront community. This two-story home offers the closest proximity to the water, providing breathtaking, uninterrupted ocean views. Inside, you’ll find two primary suites, a kitchen equipped with stainless steel appliances, a cozy gas fireplace, and bathrooms designed for ultimate luxury. The spacious patio invites you to soak in the ocean’s beauty, while a short walk brings you to the soft, white sands of Saratoga Beach. With solid bookings and high revenue, this property is a strong investment opportunity. The tourist commercial zoning creates a vibrant atmosphere, perfect for engaging visitors. Just minutes from golf courses, marinas, and mountain biking trails, The Beach House at Saratoga is your ideal gateway to island adventures. (id:60626)
RE/MAX Ocean Pacific Realty (Crtny)
2175 Brentwood Road
Kelowna, British Columbia
5.13 Acres of agricultural land, zoned A1 in the heart of Black Mountain. Opportunity to build your own dream home, have a hobby farm or plant any crop suitable for the sloped land. A1 Zoning also permits two residential structures, greenhouse and nursery operations, Minor child care, Animal Clinics, kennels, stables, and many other uses. Water is supplied by the Black Mountain Irrigation District. Enjoy the feel of country living yet a 5-minute drive to the Plaza 33 and other amenities. Close to the Black Mountain Elementary School, Black Mountain Golf Course, and a 30-minute drive to the Ski paradise of Big White. (id:60626)
Realtymonx
518325 County Rd 124
Melancthon, Ontario
Stunning Country Property. Detached 3+1 Bedroom 1 1/2 Storey House With 4 Washrooms On 1.8 Acres Land. Eat-In Kitchen With Centre Island. Family Room Has Pellet Stove, Cozy Living Room. Main Floor Has 1 Bedroom, Large Mudroom/Laundry Area With Access To Garage And Breezeway Entry. Upper Level Has 3 Large Bedroom, Master Ensuit And Loft Area. Very Well Maintained Home. Don't Miss It. Please Show & Sell. (id:60626)
Homelife Maple Leaf Realty Ltd.
709 Melbourne Avenue
Ottawa, Ontario
Welcome to 709 Melbourne Ave, a beautifully finished freehold semidetached home in one of Ottawa's most desirable neighbourhoods-vibrant Westboro village. This 3-bedroom, 3.5 bathroom home offers thoughtful design, high quality construction. The open concept main floor features granite countertops, modern appliances and a cozy gas fireplace. Upstairs, the spacious primary suite boasts a walk-in closet, ensuite a plenty of natural light. The fully finished basement offers added versatility with a full bathroom and a room for a home office , gym or guest suite. Enjoy your private backyard with a finished deck. A covered garage and a large drive way offer ample parking. Walking distance to top schools, shops, parks and transit with easy access to downtown. (id:60626)
Grape Vine Realty Inc.
47 Emerald Street
Wasaga Beach, Ontario
Welcome to 47 Emerald Street in Wasaga Beach! Gorgeous Aspen model by Baycliffe! 2 years new! Over 3000 sq ft of stunning luxury finishes plus a beautifully finished walk-out basement featuring a gorgeous in-law suite. Extra Deep Premium Walkout lot that backs onto breathtaking green space. The true open concept on the main floor provides plenty of natural light, and extreme ease of living. The gorgeous kitchen features stainless steel appliances, a large centre island, custom pantry, and stunning countertops. The inviting family room features a gas fireplace to warm up and take in the view of the ravine lot. A large well appointed dining room graces the space, as does a very functional main floor office for those work from home days! Upstairs, a secondary study could be another family room compliments the 4 large bedrooms, each with a connected bathroom. Step into style and comfort in the oversized primary suite with a 6 piece ensuite bath complete with soaker tub, and two walk in closets.. Don't miss this show stopper of a home!! (id:60626)
Century 21 Heritage Group Ltd.
149 Edgewood Dr
Lake Cowichan, British Columbia
Experience luxury living in this stunning new home, feature over 3400 sqft. The main home includes four bedrooms and a bright open living area. The kitchen boasts a walk-in pantry and large island, perfect for gatherings. A covered deck extends off the dining area, and the master bedroom has direct deck access. 9 foot ceilings on the main floor and a heat pump for efficient heating and cooling. Downstairs, you'll find a recreation/media room, full bath room, guest room, and access to the back yard. The self-contained legal suite includes its own hydro meter, laundry, and quartz countertops. This home checks all the boxes for comfort and functionality. (id:60626)
Century 21 Harbour Realty Ltd.
2522 4 Avenue Nw
Calgary, Alberta
Welcome to West Hillhurst, where luxurious inner-city living meets style, comfort, and convenience! This beautiful south-facing semi-detached home offers a modern lifestyle with A FULLY DEVELOPED LEGAL BASEMENT SUITE for extra rental income or multi-generational living.Step inside to find 10-FT CEILINGS on the both floors, ENGINEERED HARDWOOD FLOORING, and an OPEN-CONCEPT DESIGN that’s perfect for entertaining. The BRIGHT FRONT DINING AREA flows seamlessly into a CHEF-INSPIRED KITCHEN and a spacious living room with oversized windows overlooking the back patio.The kitchen is a showstopper, boasting a MASSIVE 12-FOOT ISLAND with bar seating, QUARTZ COUNTERTOPS, CUSTOM CABINETRY, and a BUILT-IN STORAGE WALL for added function and style.In the living room, enjoy the MODERN GAS FIREPLACE with FLOOR-TO-CEILING BUILT-INS, all while natural light floods the space through large windows.A practical REAR MUDROOM with bench seating and hooks provides direct access to the DOUBLE DETACHED GARAGE, which is EV-READY for future convenience. A PRIVATE POWDER ROOM completes the main floor.Upstairs, continue to enjoy the 10-FT CEILINGS and hardwood flooring, leading to TWO SPACIOUS SECONDARY BEDROOMS with custom closets, a 4-PIECE BATHROOM, and a LAUNDRY ROOM complete with sink and storage.The PRIMARY SUITE is a true retreat with LARGE SOUTH-FACING WINDOWS, a WALK-IN CLOSET with built-ins, and a luxurious 5-PIECE ENSUITE featuring HEATED TILE FLOORS, a FREESTANDING SOAKER TUB, GLASS SHOWER WITH STEAM ROUGH-IN, dual sinks, and a PRIVATE WATER CLOSET.The fully developed 2-bedroom basement suite includes a PRIVATE SIDE ENTRANCE—ideal for generating rental income or for multi-generational living. It features a SPACIOUS BEDROOM, 4-PIECE BATHROOM, SEPARATE LAUNDRY, LIVING AREA WITH MEDIA CENTRE, and a U-SHAPED KITCHEN with quartz counters and full-height cabinetry.Located in one of Calgary’s most desirable inner-city neighborhoods, West Hillhurst offers easy access to parks , the Bow River Pathway system, boutique shops, and restaurants. Enjoy local gems like St. Lawrence Bagels and Jan’s Meats & Delis, and stay close to Kensington Village, the University of Calgary, Foothills Hospital, SAIT, and Market Mall. (id:60626)
RE/MAX Irealty Innovations
45 7831 Garden City Road
Richmond, British Columbia
Welcome to the 4-bedroom, 3-bathroom townhouse at Royal Gardens! Nestled in a quiet, well-maintained community, this home is surrounded by mature trees, private gardens, and ample visitor parking. Highlights include a functional layout, an upgraded kitchen with newer appliances, a cozy gas fireplace, two balconies, a low-maintenance fee, a double side-by-side garage, and a fenced garden area. Conveniently located, it´s just steps away from shops, restaurants, schools, and public transit. Schedule your showing today! Open house July 26 Sat 2-4pm (id:60626)
Sutton Group - 1st West Realty
857 Windermere Avenue
Toronto, Ontario
Welcome to 857 Windermere Avenue, an exciting opportunity to design the home you've always dreamed of in one of Torontos most desirable west-end neighbourhoods. This solid three-bedroom, one-bathroom semi-detached home sits on a 21.58 x 105 ft lot on a quiet, tree-lined street, offering incredible potential for renovators, builders, or end-users ready to bring their vision to life.Whether you're planning a full custom transformation or a thoughtful renovation, this is your chance to create a space thats tailored to your lifestyle and taste. A true opportunity for a top-to-bottom redesign with long-term upside.Location-wise, it doesn't get better. Just a short walk to Bloor West Village, The Junction, High Park, and the Humber River Trails, you're surrounded by top-rated schools, charming cafes, independent shops, and excellent TTC access. This is a warm, walkable community with deep roots and strong resale appeal.Imagine morning walks to High Park, weekend coffee runs to your favourite local café, and coming home to a space that reflects your unique story. Don't miss this rare chance to build value and plant roots in one of Torontos most sought-after neighbourhoods. Explore the possibilities at 857 Windermere Avenue, your next chapter starts here (id:60626)
RE/MAX Professionals Inc.
190 Centre Street
Essa, Ontario
This unique family home is set on a rare, expansive in-town property beside the picturesque Nottawasaga River, offering the perfect blend of space, comfort, and natural beauty. With over 3,000 square feet of finished living space, this two-storey residence is ideal for multigenerational living, providing a flexible layout across three fully equipped levels. The main floor welcomes you with a bright and airy living room that flows seamlessly into an open-concept space, featuring a large dining area and a spacious kitchen with a walkout to the patio and generous backyard. A good-sized bedroom and full bathroom complete this level, making it ideal for guests or family members seeking single-level convenience. Upper level includes primary bedroom with his and hers closets, a walk-through leads to a cozy den, perfect for a home office or private retreat and a full bathroom. 2 additional spacious bedrooms are found on this level, along with a second kitchen and living room with a walkout to an upper deck that overlooks the yard and provides access down to the outdoor space. The finished basement adds even more value, featuring a third eat-in kitchen, a full bathroom, a large bedroom with a walk-in closet, and a massive living room - ideal for an in-law suite or independent living space. Direct inside entry from the double car garage enhances everyday convenience. Recent updates include: Shingles (2015), Windows with transferable lifetime warranty (2019-2020), Patio doors (2020-2021). Step outside and enjoy the peace and beauty of your private backyard oasis, with the river right at your doorstep - perfect for nature lovers and fishing enthusiasts. Located just minutes from schools, parks, and shopping, and a quick drive to Base Borden, Alliston, and Barrie, this home truly offers the best of both worlds: serene living with urban amenities close by. (id:60626)
Keller Williams Experience Realty
190 Centre Street
Angus, Ontario
This unique family home is set on a rare, expansive in-town property beside the picturesque Nottawasaga River, offering the perfect blend of space, comfort, and natural beauty. With over 3,000 square feet of finished living space, this two-storey residence is ideal for multigenerational living, providing a flexible layout across three fully equipped levels. The main floor welcomes you with a bright and airy living room that flows seamlessly into an open-concept space, featuring a large dining area and a spacious kitchen with a walkout to the patio and generous backyard. A good-sized bedroom and full bathroom complete this level, making it ideal for guests or family members seeking single-level convenience. Upper level includes primary bedroom with his and hers closets, a walk-through leads to a cozy den, perfect for a home office or private retreat and a full bathroom. 2 additional spacious bedrooms are found on this level, along with a second kitchen and living room with a walkout to an upper deck that overlooks the yard and provides access down to the outdoor space. The finished basement adds even more value, featuring a third eat-in kitchen, a full bathroom, a large bedroom with a walk-in closet, and a massive living room—ideal for an in-law suite or independent living space. Direct inside entry from the double car garage enhances everyday convenience. Recent updates include: Shingles (2015), Windows with transferable lifetime warranty (2019–2020), Patio doors (2020–2021). Step outside and enjoy the peace and beauty of your private backyard oasis, with the river right at your doorstep—perfect for nature lovers and fishing enthusiasts. Located just minutes from schools, parks, and shopping, and a quick drive to Base Borden, Alliston, and Barrie, this home truly offers the best of both worlds: serene living with urban amenities close by. (id:60626)
Keller Williams Experience Realty Brokerage
1665 Meadowood Way
Qualicum Beach, British Columbia
Remarkable Custom Rancher on a flat 2 acre parcel with plenty of sunny exposure in Little Qualicum River Village! An idyllic setting to create your dream life! This 2020 built home boasts a bright and open 2380 sq ft plan with 3 beds, 2 baths + den. Built solidly, with spacious 9+ ft ceilings, and plenty of upgrades! As an added bonus, this lot is unique in that it is also C1 zoning. This gives potential for a mixed use for a small business on site! There are several areas laid out for a potential shop, and a fenced in area for children and family to gather off of the rear of the home featuring stunning views of the local mountains. This community is perfect for those who want the rural lifestyle yet a short fifteen minute drive to amenities! Quartz counters, quality laminate flooring, and custom fixture choices are just some of the many features throughout. Large windows and southern exposure make this home bright and welcoming. This home does not disappoint! Measurements by Iguide. (id:60626)
RE/MAX Professionals


