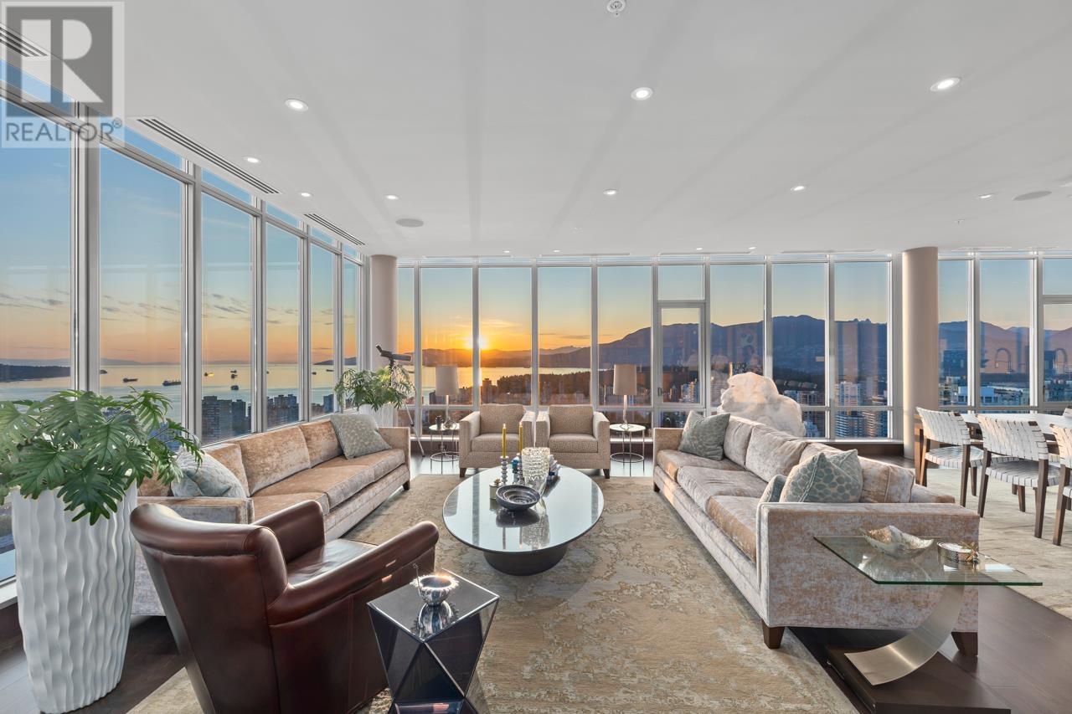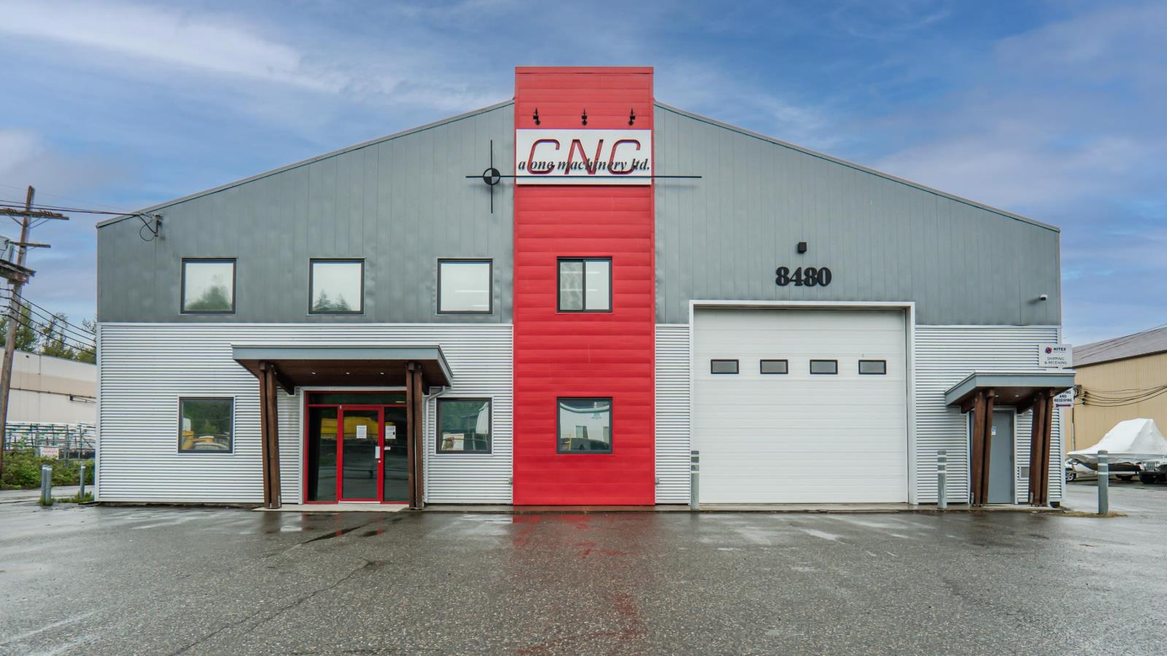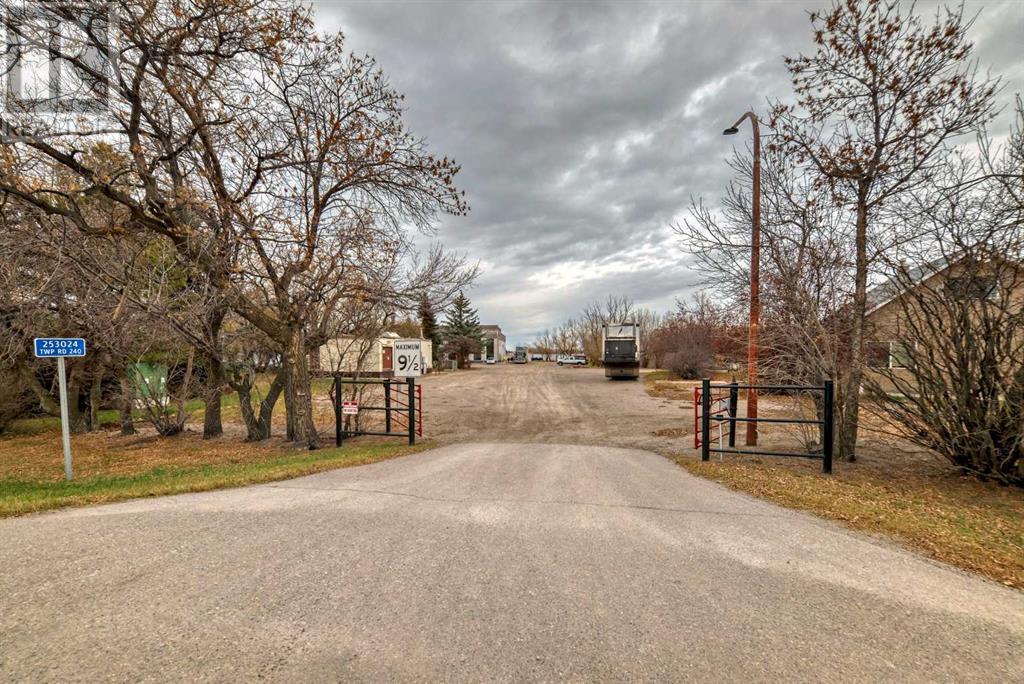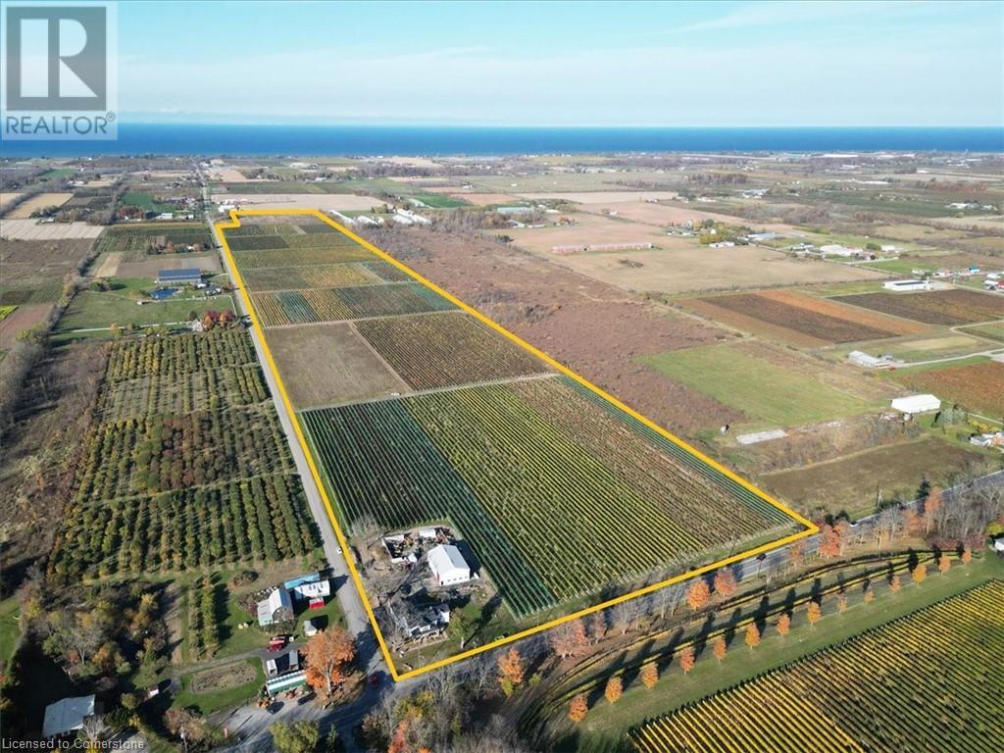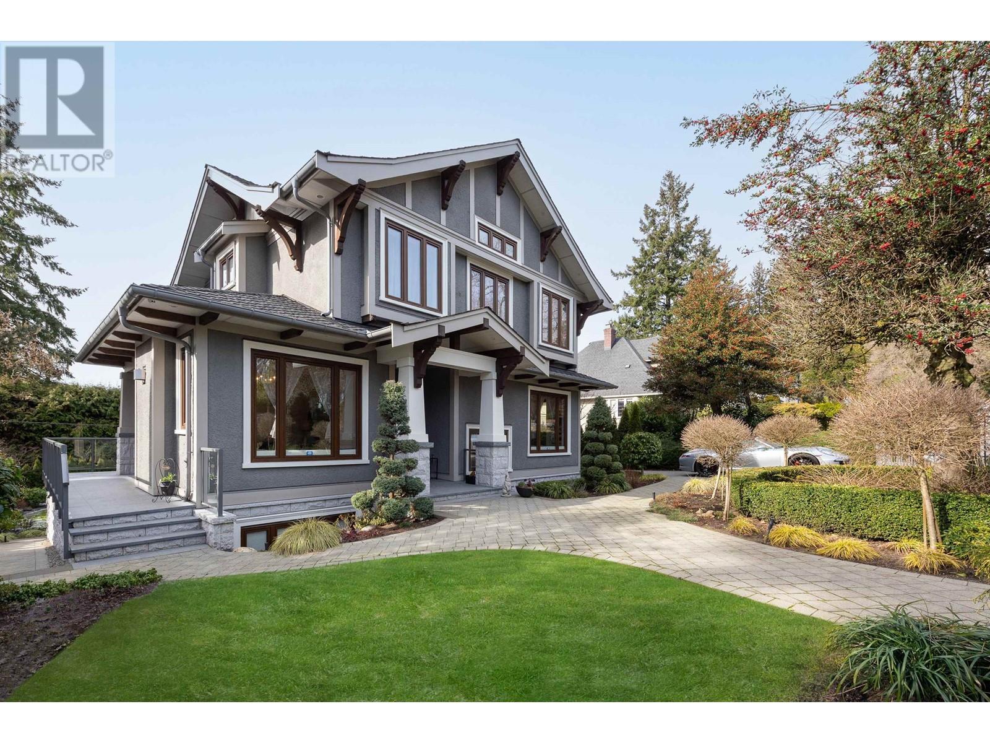Ph1 1028 Barclay Street
Vancouver, British Columbia
A truly one-of-a-kind urban sanctuary perched atop Vancouver's West End. The Patina Penthouse boasts breathtaking views of English Bay, Stanley Park, North Shore Mountains, and Mt. Baker. This 3-bedroom, 5-bathroom residence features a private 2,100+SF rooftop patio-an outdoor oasis with full kitchen, double BBQs, and fireplace...perfect for entertaining and enjoying sunsets & fireworks. Highlights include a 1,700-bottle wine cellar, scotch tasting room, hidden screen with projector in the primary suite, and La Scala sound system. Built by Concert Properties, this 3,136 SF home offers smart blackout blinds, fresh-air windows, and 4 EV-ready parking stalls. Enjoy full-time concierge service, gym access, and unbeatable proximity to Alberni Street´s luxury shopping and Michelin-grade dining. (id:60626)
Oakwyn Realty Ltd.
8480 Aitken Road, West Chilliwack
Chilliwack, British Columbia
Renovated 31,000 sf industrial building plus some 2nd floor area and several mezzanines, on 2.68 acres with excellent freeway access. Zoned M-3, 800 volt 600 amp 3 phase power 9 bay doors, one fixed dock, one portable dock plus large rear yard outside storage area 150 ft x 200ft. Major renovation and improvements over past 6 years. All new concrete floors, offices, mezzanines, 10 washrooms, lighting, Hvac. Versatile layout/demise and power distribution allows for up to 6 different tenants including a 3 bed 2 bath suite with shop area too. (id:60626)
RE/MAX Nyda Realty Inc.
5660 Cedarbridge Way
Richmond, British Columbia
INVESTORS & DEVELOPERS! Exceptional investment and ownership opportunity in one of Richmond's Landsdowne Village-Urban Centre T5(25M). Local Area Plan with potential 2.0 FSR for a 4 Story Mixed-Use Building. Rare freestanding property offering prime visibility, easy access, and ample on-site parking. Future redevelopment potential while offering immediate value and stability. This thriving, established business location delivers a cap rate of over 4%. Expand your commercial portfolio. Perfect for investors seeking stable returns and long-term growth. (id:60626)
Luxmore Realty
Township Road 240
Rural Wheatland County, Alberta
all set up to run your business from,,,,,,10 acres with 44,000 sq.ft of office space/shop/ class rooms.... main office / shop is about 14,700 sq.ft/ 2nd building is 23,000 sq.ft.... multi purpose.use.....office....storage...manufacturing ...logistics.....church...school...very well maintained... (id:60626)
Cir Realty
8 Cachet Parkway
Markham, Ontario
Set on a rare 1.92-acre ravine lot, over 10,000 sq ft custom-built estate by David Small Designs blends serene Canadian elegance with bold global influence. Designed for multigenerational living and generational legacy, this modern home offers 7 bedrooms, 9 bathrooms, and an elevator-ready shaft to all levels.The main floor features 12' ceilings, a dramatic 20' family room with floating staircase and two-sided fireplace, and a chefs kitchen with Gaggenau appliances, slab backsplash, magic corner, and a striking translucent jade marble island. A 12' NanaWall opens to a covered terrace overlooking the ravine. A formal dining room, tea room with built-in waterfall slab, private guest suite, 2-piece powder, pet wash station, and custom mudroom complete this level. Upstairs, four bedrooms include private ensuites, walk-in closets, and balconies. The primary suite features a steam spa, freestanding tub, floating vanity, boutique dressing room, and ravine-facing balcony. A second-floor laundry with cabinetry, sink, and window adds functionality.The finished walkout basement (9' ceilings) includes a rec room, bar, gym, sauna, 3-piece bath, wine cellar, cold room, art room, games space, music room, and two additional ensuite bedrooms with direct backyard access via a 16' glass slider. Additional features include a 4 car garage (lift-ready for 6), Lutron lighting, integrated speakers throughout, solid wood floors, Douglas Fir accents, and full city-approved construction. Minutes to private schools, Top-Ranked Schools, Hwy 404, and Angus Glen Golf Club, this is a rare opportunity for discerning buyers seeking privacy, design excellence, and timeless sophistication. (id:60626)
Exp Realty
4345 Glenmore Road
Lake Country, British Columbia
Court-Ordered sale for a proposed 31-lot subdivision in a prime location at the south end of Lake Country/North Glenmore. This development offers 31 formerly approved lots, awaiting the completion of an approximately 700-meter offsite sewer section.The lots are paved and curbed, located close to schools and shopping, and allow for legal suites. Applications and approvals are needed from Lake Country, with engineering contacts available to assist in the process. These are generously sized lots, averaging 6800-7000 sq ft with 55-60' average frontages. The property will be sold in ""as is where is"" condition.This is a unique opportunity to acquire prime development land in a highly desirable location, with close proximity to Lakestone, Highway 97, the airport, UBC, and downtown. (id:60626)
Realtymonx
4105 Tufford Road
Beamsville, Ontario
Nestled in the heart of Ontario’s wine country, this property is an unparalleled opportunity for a buyer looking to start a winery or for a winery looking to expand. With three road frontages totalling 5,932 feet of frontage & situated along King St this property has prime traffic exposure. The extraordinary 78-acre vineyard has some of the region's most sought-after soil composition, ideal for premium winemaking. Fully tile-drained & meticulously maintained, this expansive property is home to 10 distinct grape varietals, providing a diverse selection. A key feature of this property is the 2,400 sq ft barn, purpose-built for wine production. Equipped with all the essentials, this facility provides the infrastructure needed to create fine wine onsite, setting the stage for a full-service vineyard operation. In addition to the vineyard, this property offers a unique hospitality experience through the 3,340 sq ft Guesthouse. Originally a charming farmhouse, the guesthouse has been converted into a comfortable B&B retreat with two spacious three-bedroom suites & an additional two-bedroom suite. Perfect for visitors eager to immerse themselves in vineyard life, the guesthouse provides a welcoming stay for wine tourists or long-term guests seeking relaxation amidst scenic vineyard views. For those seeking a premier vineyard estate with production capabilities & guest accommodations, 4105 Tufford Rd offers a rare opportunity to acquire a prestigious, income-generating property in the heart of Niagara’s wine region. (id:60626)
RE/MAX Escarpment Realty Inc.
9310 Ardmore Dr
North Saanich, British Columbia
Bask in the sun’s glow from your own private sandy beachfront, at this impeccable 1.37-acre parcel deep in the heart of North Saanich. Exceptional location and timeless design intertwine at this world-class estate designed by renowned local architect, Jim Grieve. Through stately iron and stone gates, the looping stone drive frames lush grounds with their colourful blooms and soaring trees. Absorbing westerly views of the Saanich Inlet from nearly every room through massive windows, the subtly elegant home sits below. Beneath soaring ceilings, opulent lighting, and beautiful millwork, this residence boasts a wealth of wide open spaces arranged in a highly functional layout. The main floor features gourmet kitchen with prep pantry and wet bar, a sumptuous wood panelled office, a sitting room with a grand stone fireplace and timber-framed ceiling, a lovely formal dining area overlooking the water, and an airy primary bedroom with stunning ocean views, a bedside fireplace, and an expansive five-piece ensuite and walk-in closet. Recreationally inclined, the lower level includes an antiqued wine room, a home theatre with wet bar, and a gym with private entrance and ensuite. Perfect for guests, the upper level, with its open views of the living room below from the central loft space, enjoys two additional bedrooms, both with ensuites and gorgeous views of the grounds. Equipped for guests or staff, the triple attached garage is topped with a charming carriage house featuring its own private entrance, kitchen and laundry. At the home’s rear, amidst stands of gnarled Arbutus, the tiered backyard slopes gracefully down to the ocean. A wide stone patio adjoining the home with both covered and open areas is ideal for outdoor dining. Below, a plateau is reserved for the hot tub, barrelled wooden sauna, stone patio with integrated fire pit, and an expansive picket-fenced planter garden. Finally at the water’s edge, an extremely rare sandy beach looks out over the calm waters. (id:60626)
Sotheby's International Realty Canada
2250 Chancery Lane W
Oakville, Ontario
Expertly crafted & designed to capture panoramic water views - Waterfront luxury awaits at 2250 Chancery Lane W. Situated in an exclusive SE Oakville enclave, this modern masterpiece offers 9,177 sf with 5 bedrooms & 7 baths. Bright & airy with soaring 10ft ceilings on every level & vast windows creating an environment of both grandeur & opulence. Make culinary delights in the chef’s kitchen with modern cabinetry, quartz countertops & slab backsplash & top-of-the-line Gaggenau built-in appliances. All living & entertaining spaces are generously proportioned, offer lake vistas & luxurious finishes such as suspended slab fireplaces, designer lighting & cleverly integrated storage to maintain a sleek & calm aesthetic. Multiple walkouts lead to a sprawling natural stone terrace & infinity pool beyond. The main floor office is located for maximum privacy without sacrificing water views & flow to the outdoors. On the 2nd level, the principal retreat, with spa-like ensuite, capitalizes on the views of Lake Ontario, whether it be from your bed or dressing room. 3 additional bedrooms, each with their own ensuite, & a laundry room complete this level. Three bedrooms upstairs have unobstructed lake views. The entertainment options are endless in the lower level – from movie nights in the fully automated theatre with 16 speakers, to year-round golfing in the golf simulator, to hosting parties in the open concept rec/games room with wet bar. This level also offers a 5th bedroom, exercise room, wine wall, 2 full bathrooms (one with steam shower), & walk-up to backyard. This property offers numerous features including 3-level elevator, heated tiled floors & full home automation. Mature trees grace the perimeter of the grounds which are landscaped with manicured gardens, stone terraces, outdoor kitchen & a showstopping infinity saltwater pool from which to watch the sailboats glide past on the Lake. Embrace the very best of Oakville Waterfront Living at 2250 Chancery Lane W. (id:60626)
RE/MAX Escarpment Realty Inc.
120 Fairview Road W
Mississauga, Ontario
Attention Builders!! Developers!! Investors!! Amazing Opportunity To Buy Building Lots In The Heart Of Mississauga Walking Distance From Square One Shopping Center At Fraction Of Land Cost At That Neighborhood. Zoning approved to convert R3 to R5-52!! plan of subdivision to 9 Freehold Residential Lots Created Consist Of //6 lots fronting on Public rd & 3 Lots With POTL fronting on A Private Road Created Within The Property. . City Will Allow Building On 8 Lots immediately With 1 Residential Lot On Hold Pending Development Of The Neighboring Property , Lot Size And Maximum Floor Area Per Each Lot Attached. Seller can help you building your dream home Few floor plans available or customize your own. (id:60626)
Right At Home Realty
120 Fairview Road W
Mississauga, Ontario
Attention Builders!! Developers!! Investors!! Amazing Opportunity To Buy Building Lots In The Heart Of Mississauga Walking Distance From Square One Shopping Center At Fraction Of Land Cost At That Neighborhood. Zoning approved to convert R3 to R5-52!! plan of subdivision to 9 Freehold Residential Lots Created Consist Of //6 lots fronting on Public rd & 3 Lots With POTL fronting on A Private Road Created Within The Property. . City Will Allow Building On 8 Lots immediately With 1 Residential Lot On Hold Pending Development Of The Neighboring Property , Lot Size And Maximum Floor Area Per Each Lot Attached. Seller can help you building your dream home Few floor plans available or customize your own. (id:60626)
Right At Home Realty
5637 Laburnum Street
Vancouver, British Columbia
An extraordinary 4-level, 5-bedroom, 6.5-bathroom elevator served West Coast Modern masterpiece, nestled in the prestigious Shaughnessy neighborhood. As you step through the solid core front door, you are immediately welcomed into an expansive open-plan living space, elegantly appointed with Bocci chandeliers and exquisite White Oak solid wide plank flooring. The west-facing orientation and expansive turn-and-tilt windows fill the home with a generous flow of natural light, creating an inviting ambiance. The chef´s kitchen and wok kitchen showcase high-gloss cabinetry, Calcutta Gold waterfall countertops, and elite appliances, including a cappuccino machine and steam oven, designed for the most discerning culinary enthusiasts. Entertaining at this residence is effortless, generous living areas adorned with marble fireplaces, large patios that overlook beautifully manicured gardens, a state-of-the-art theatre room, a sophisticated wet bar, and a climate-controlled wine room that caters to the connoisseur. (id:60626)
Interlink Realty

