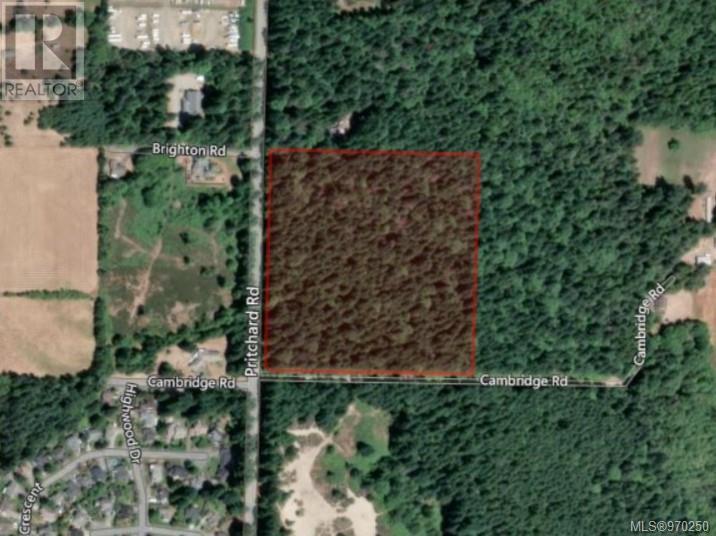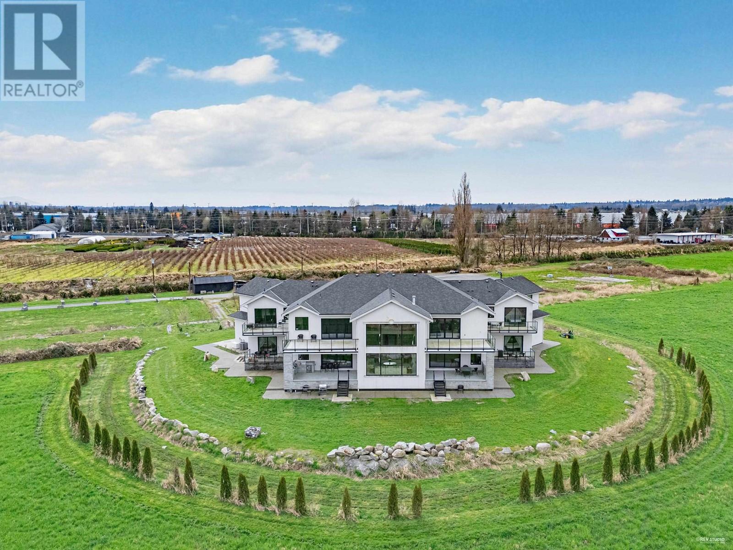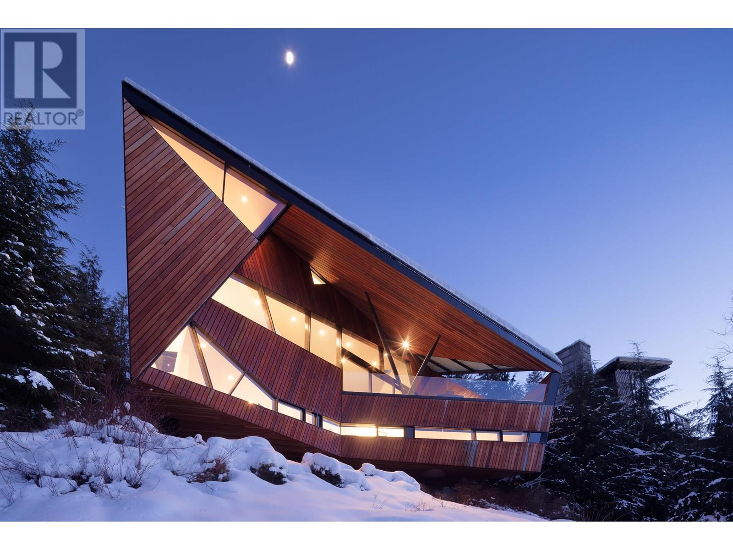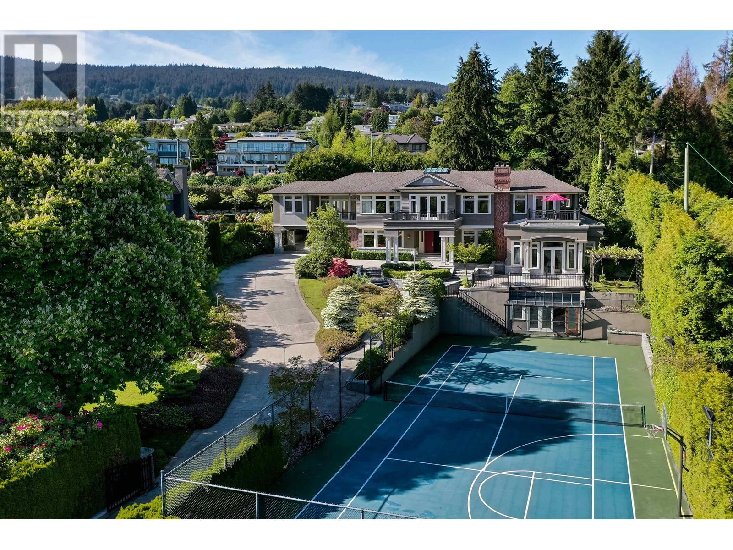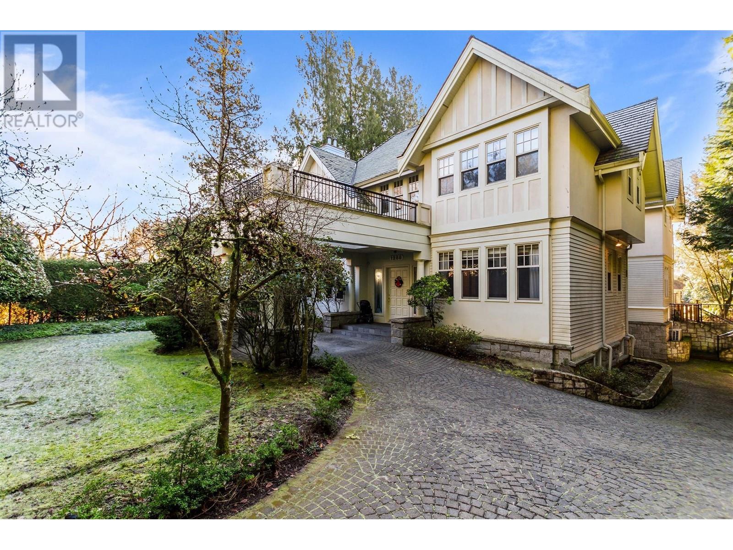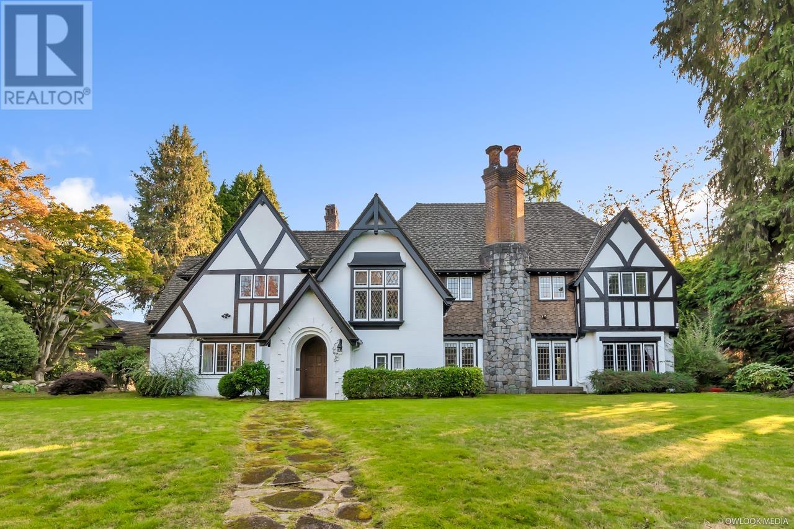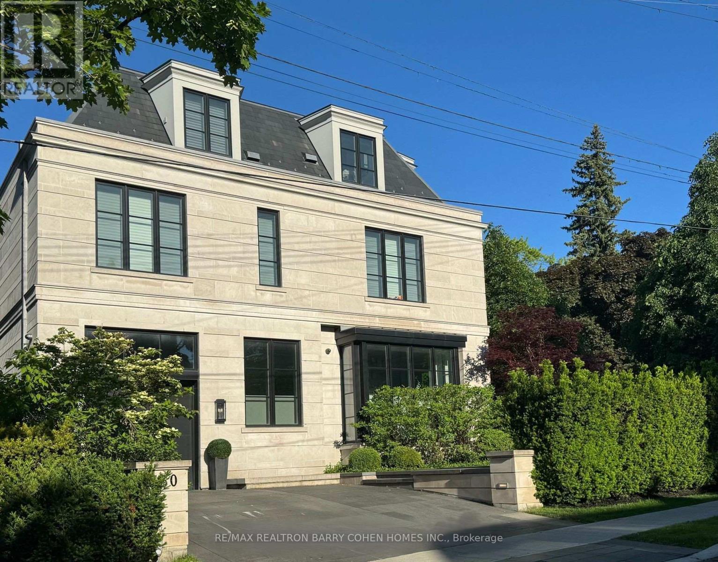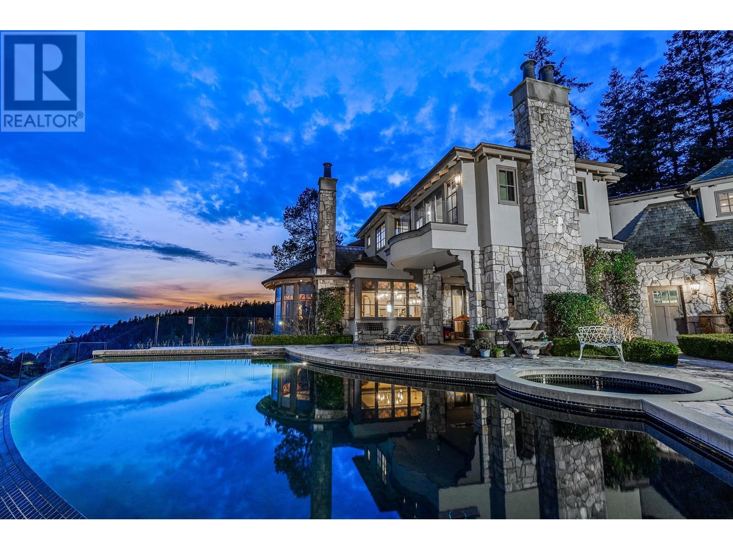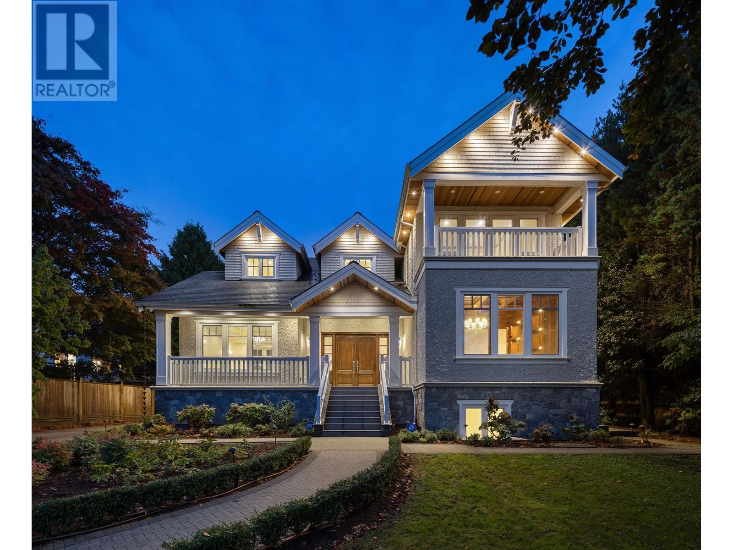1191 Sunset Drive Unit# 3601
Kelowna, British Columbia
Discover Okanagan urban at new heights. The first in its kind in Kelowna, this striking penthouse at ONE Water Street offers over 4,300 sq. ft. of luxury living space. Award winning architectural and interior design by Materia Design. Located on the 36th floor of the West Tower, you'll experience spectacular, unobstructed views of Okanagan Lake and the City of Kelowna. Expansive living spaces for both day-to-day living and entertaining include a gourmet kitchen, formal dining room, wine cellar, family room, living room and office. Take in the enthralling views from the terrace and private courtyard totalling over 2,800 sq. ft. of outdoor living that will exceed your expectations featuring a hot tub, fire table and outdoor kitchen. As the day concludes, retreat to the sensational primary suite with a spa-inspired en suite. SMART Home package for your convenience with automatic blinds, audio, climate control, security and lighting. Secure parking for 4 cars with 2 car private garage and a 2-car tandem stall. Residents of ONE Water will relish in access to The Bench. The landscaped 1.3-acre amenity oasis is comprised of two impressive swimming pools, oversized hot tub, a pickleball court, outdoor seating with fire pit enclaves, a dog park, and so much more. Just steps from your front door, you will find a selection of restaurants, cafe's, retail stores, and services lining the ONE Water Street streetscape. Georgie Award Finalist for BC Residential Community of the Year. (id:60626)
Unison Jane Hoffman Realty
1000 Pritchard Rd
Comox, British Columbia
This 17.3 acre parcel can be part of a 3-parcel development opportunity or it can be purchased separately. This prime development parcel provides a rare residential development opportunity within the municipal boundaries of the Town of Comox, located on picturesque Vancouver Island. Ideally situated in an already established neighborhood location along the Pritchard. Road corridor, it is within easy walking distance to Highland Secondary and sports fields, and only a few minutes' drive to charming downtown Comox and the airport. Beaches, golf courses and the Comox Valley hospital are all within a few minutes' drive from this ideal location. With the recent changes in zoning, this opportunity offers newly-created R1.0 Small-Scale Multi-Family Housing(SSMFH) zoning which permits great flexibility for multi-family development. Permitted uses include but are not limited to: single-family dwellings, SSMFH coach houses, secondary suites, two-family dwellings, townhouses, home occupations and bed and breakfast accommodations. Additionally, there is strong potential for up-zoning to greater density as the Town of Comox seeks to fulfill its provincially-mandated OCP and zoning bylaw update in 2025. The seller has done extensive work on preparing this site and a package is available for plans to create 55 freehold parcels but there is potential to create significantly more units in a variety of multi-family types. This property is also listed as a package: 1000 Pritchard Road, 1194 Pritchard Road and 1603 Brighton Road. See separate MLS listings. Information package is available, please contact listing realtor for more details. Timing is ideal for residential multi-family development - don't miss this opportunity (id:60626)
Royal LePage Coast Capital Realty
Royal LePage-Comox Valley (Cv)
167 National Drive
Vaughan, Ontario
The Dream Lot For Your Mega-Mansion Awaits! Breathtaking Panoramic Views Of The National Golf Club Of Canada, Sits An Impressive 2.73+ Acre Ravine Estate Building Lot With Over 656+ Feet Of Frontage On A Private Cul De Sac. Own The Entire East Side Of National Dr! TRCA & City Of Vaughan Has Approved An Ultra-Modern Frank Franco Designed Home; 14, 700SQFT Of Living Space(10,000SQFT Above Grade) + 8000SQFT Underground Garage. Once Built This Will Be One Of The Most Monumental Homes In The Estates. A Neighbourhood Of Many Newly Built Ultra-Luxurious Homes. Last Vacant Ravine Building Lot Of Its Size Abutting The Course. City Of Vaughan May Be Receptive To Subdividing Lot. (id:60626)
RE/MAX Experts
18782 Old Dewdney Trunk Road
Pitt Meadows, British Columbia
Welcome to your urban retreat! Rare opportunity to own nearly 18 acres in Pitt Meadows! This charming 10-bed, 12-bath residence offers the perfect blend of luxury country living and city convenience. Enjoy a spacious open-concept layout with large windows that flood the home with natural light while soaking in the endless mountain views. The flat, usable land is ideal for hobby farming, playing basketball, or parking trucks/toys. The private road to the house offers ultimate privacy. Just minutes to schools, shopping, and West Coast Express. A perfect property for big families and those who love to entertain. Truly no expense spared! (id:60626)
Yvr International Realty
3801 Sunridge Place
Whistler, British Columbia
There are notable homes in Whistler, and then there´s 3801 Sunridge Place. Designed by Patkau Architects, this is a piece of art you can live in - a modern mountain hideaway that doesn´t just sit on the hillside, it folds into it. Anchored at the end of a quiet cul-de-sac in Sunridge Plateau, Whistler´s most prestigious ski-in/ski-out enclave, this home was built to frame every valley view, every snowfall, every last golden hour. Inside, 4,497 square feet of light and angles unfold in sharp lines and warm finishes. White walls reflect the sun as it moves through oversized windows. Ceilings lean and walls dip - like origami in motion - creating a flow that´s anything but standard. Wrapped in Ipê hardwood that naturally fades to silver with time, the house blends into its alpine surroundings with quiet confidence. Decks and patios invite you out into nature, while inside feels equally expansive and intimate - perfect for hosting or hiding out. This is a home with a different standard of design. (id:60626)
Engel & Volkers Whistler
1 Blue Goose Street
Toronto, Ontario
Introducing 1 Blue Goose Street Power of Sale Opportunity in the Heart of Mimico. A unique chance to own a piece of Toronto history on a 25,000 sq. ft. site, featuring a fully renovated heritage building nearing completion. The building includes approximately 5,000 sq. ft. of ground floor and lower level commercial space, ideal for a microbrewery, restaurant, or retail use, plus 18 brand-new residential rental units (bachelor and 1-bed) across the upper three floors. Construction is 90% complete and in the finishing stages. Located directly across from the Mimico GO Station, offering exceptional exposure and transit connectivity. The rear lot has approvals in place for 12 townhomes, with preliminary steps taken toward a mid rise condo development. Whether you're a developer, investor, or visionary entrepreneur, 1 Blue Goose Street presents the ideal canvas to shape Etobicoke's next iconic urban village blending historical charm, transit accessibility, and smart density in one dynamic package. Sold as-is, where-is. (id:60626)
Slavens & Associates Real Estate Inc.
705 Parkside Road
West Vancouver, British Columbia
This classic masterpiece is a hidden gem, located in the prominent BP district of West Vancouver, it grants gorgeous city views including downtown and lions gate bridge. It is a 3-level family house built on a huge 35,283 sqft lot with plenty of backyard space and all kinds of recreations. You will be surely impressed by the grand foyer entry with a curved staircase and amazing open floor plan. This house features cherry wood floors, radiant heating, and two kitchens. Lighting is great with its unique roof design and there is also an indoor swimming pool, full-size outdoor tennis court, gym, family theatre, and other entertainment facilities. The location is quiet and peaceful with impeccable natural surroundings as well as convenient access to all essentials. (id:60626)
Panda Luxury Homes
1288 Laurier Avenue
Vancouver, British Columbia
The First Shaughnessy custom built 1993 mansion offers approx. 6,800 square ft of elegant living area on a gorgeous 80' x 200' mature landscaped yard. Main floor has a grand foyer with over 20' high ceiling & chandelier, bright living & dining room with high ceiling & hardwood floor, spacious kitchen with wok room and nook opens to entertainment sized family room, a guest room w/ensuite & an office. 4 bedrooms up all with ensuites including a huge master suite with sitting area. Basement has a recreation room with a wet bar, a bedroom & tatami room which can be converted to an extra bedroom. Southern facing backyard w/lane access. A gem in the most prestigious 1st Shaughnessy location. Walk distance to Shaughnessy Elem. York House, LFA. (id:60626)
Sutton Group-West Coast Realty
1678 Somerset Crescent
Vancouver, British Columbia
A once-in-a-lifetime opportunity to own and live in Vancouver's most prestigious Shaughnessy area. This property boasts a huge 25,043 sqft lot (174'x95'). The house, in superb condition, spans 5,380 sqft, and with renovations, it can be expanded to a grand 9,816 sqft residence. This charming English Tudor has undergone numerous upgrades over the past few years, with utmost attention to detail and design. It features hardwood floors, new pipes, a newer roof, a newer hot water tank, and more. Located within the esteemed Point Grey School catchment area, this is a fantastic opportunity to create your dream home in Shaughnessy. It is truly a pleasure to show! (id:60626)
Sutton Group - 1st West Realty
Sutton Group-West Coast Realty
330 Vesta Drive
Toronto, Ontario
Unmatched Contemporary Elegance In Exclusive Forest Hill. A Masterful Collaboration By Visionary Architect Richard Wengle & Interior Designer Maxine Tissenbaum. Custom Built To An Impeccable Standard Of Luxury & Superior Craftsmanship. 5+1 Bedrooms W/ Heated-Floor Ensuites. Exceedingly Spacious Principal Rooms Designed In Seamless Harmony W/ Abundant Natural Light From All Directions. Living & Dining W/ Floor-to-Ceiling Windows & Walnut Floors. Exquisite Chefs Kitchen W/ Premium Appliances, Bellini Custom Cabinetry, Butlers Pantry, Expanded Island, Walk-Out To Deck & Quartzite Finishes. Stylish Sun-Filled Family Room Features Gas Fireplace W/ Marble Surround. Stunning Walnut & Custom Wrought Iron Staircase. Beautifully-Appointed Primary Suite W/ Gas Fireplace, Garden-Facing Private Balcony, Bespoke Walk-In Closet, Elegant Dressing Room, 3-Piece Ensuite W/ Steam Shower & 5-Piece Ensuite W/ Freestanding Tub. Second Bedroom W/ Walk-In Closet & 3-Piece Ensuite, Third Bedroom W/ 4-Piece Ensuite. Gorgeous Office W/ Double-Height Ceilings. Third Floor Presents Two Bedroom W/ Ensuites, One W/ Private Balcony, Storage Room W/ Full-Wall Display Shelves. Outstanding Entertainers Basement Featuring Fitness Room, Opulent Spa W/ Oversized Steam Shower & Jet Tub, Nanny Suite W/ 3-Piece Ensuite, Soundproof Theater W/ Equipment & Rec. Room. Sought-After Backyard Retreat W/ Tree-Lined Privacy, Spacious Deck & Professional Landscaping. Stately Indiana Limestone Exterior, Front Gardens Edged W/ Greenery. Coveted Address In Torontos Most Upscale Neighborhood, Minutes To Forest Hill Collegiate & Excellent Private Schools, Beltline Trail, Major Highways & Transit. (id:60626)
RE/MAX Realtron Barry Cohen Homes Inc.
4672 Clovelly Walk
West Vancouver, British Columbia
The iconic "Clovelly Estate" is one of the most recognized luxury estate properties in West Vancouver ideally situated on a private south facing 36,000 sq. ft. gated property boasting 180 degree unobstructed city and ocean views. The classic architectural elegance with its stone exterior and custom millwork create a majestic presence with over 7,200 sq. ft. on 3 spacious levels featuring 4 bedrooms and 6 bathrooms. Exquisite design, master craftsmanship and period finishes blend seamlessly to create a European Inspired masterpiece. This home provides a wonderful indoor-outdoor lifestyle with covered heated terrace dining, a infinity swimming pool and jacuzzi, and professionally manicured gardens designed to create privacy and an Zen like sensation. Truly a breathtaking estate. (id:60626)
Angell
Sutton Group-West Coast Realty
6836 Arbutus Street
Vancouver, British Columbia
The masterpiece is over an 8000 sqft French-style mansion on a 17325 sqft beautiful lot in the quiet area of Arbutus Street. This 3-level mansion features 8 beds(all ensuite), 9 baths, an elegant 20ft high foyer w/soaring a ceiling, an open living & large family room flowing to the open elite kit w/top brand appliance which opens out to the nice private garden. The rare beautiful curved design of the dining room. The house is a fully equipped smart home system. Entertainment is essential: Huge rec room, Stunning home theatre, Audio system, Maple wood wine cellar, Sauna, Gym, Huge private backyard w/gas hook-up for BBQ. Steps to Maple Grove Park, Kerrisdale shops & restaurants. Magee Secondary & Maple Grove Elementary School catchments.Open house April 19, 2-4Pm (id:60626)
Panda Luxury Homes


