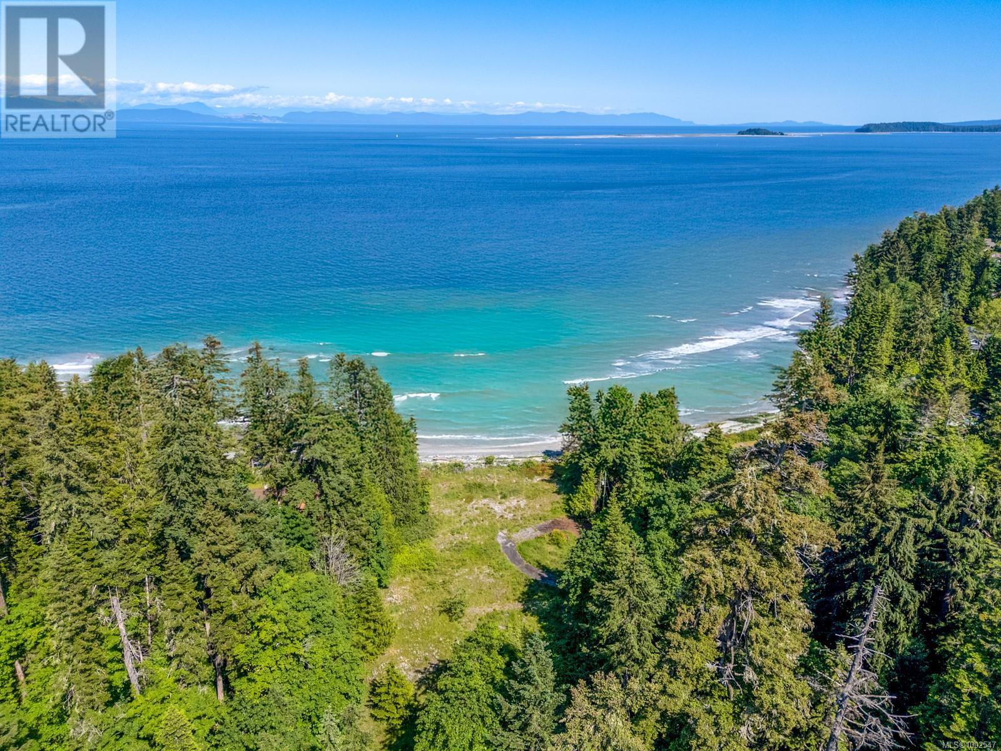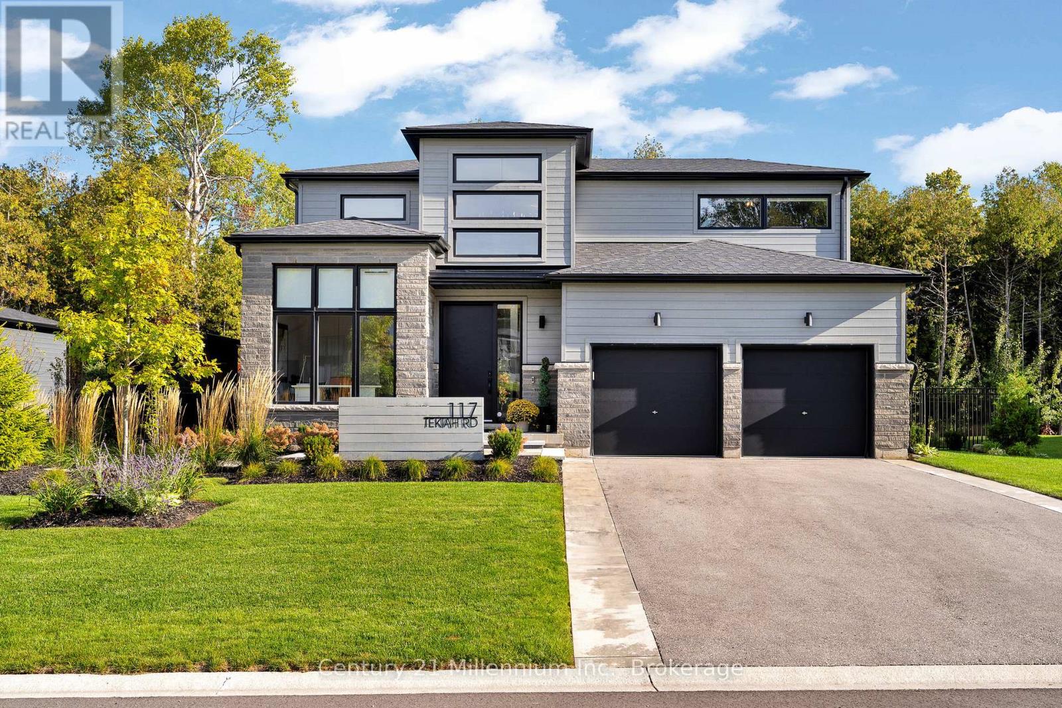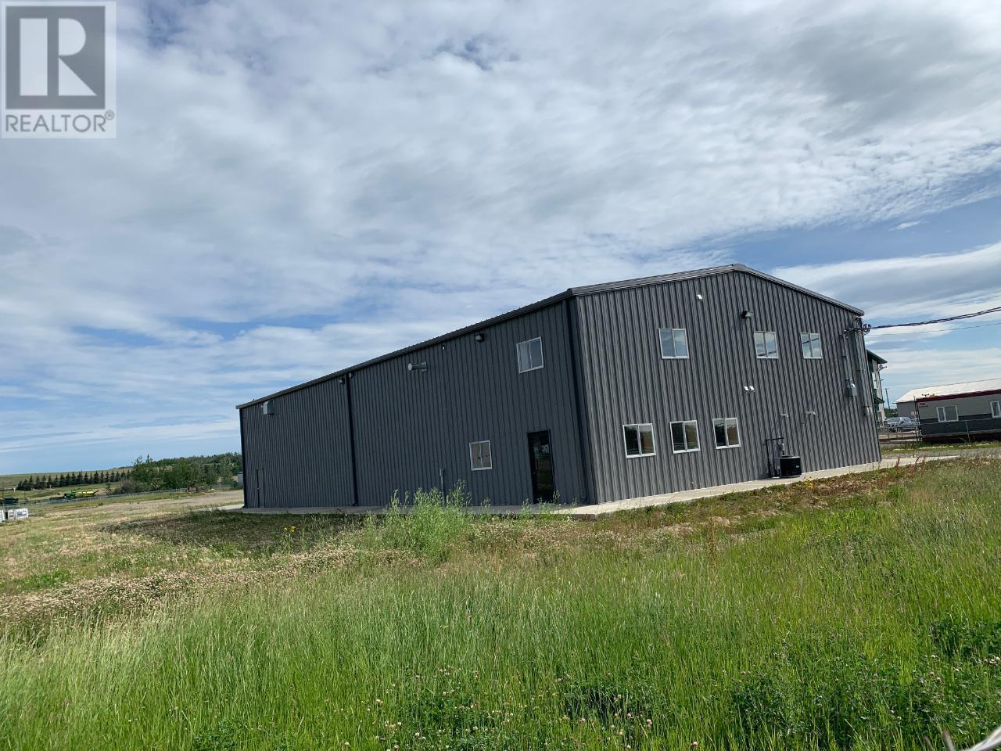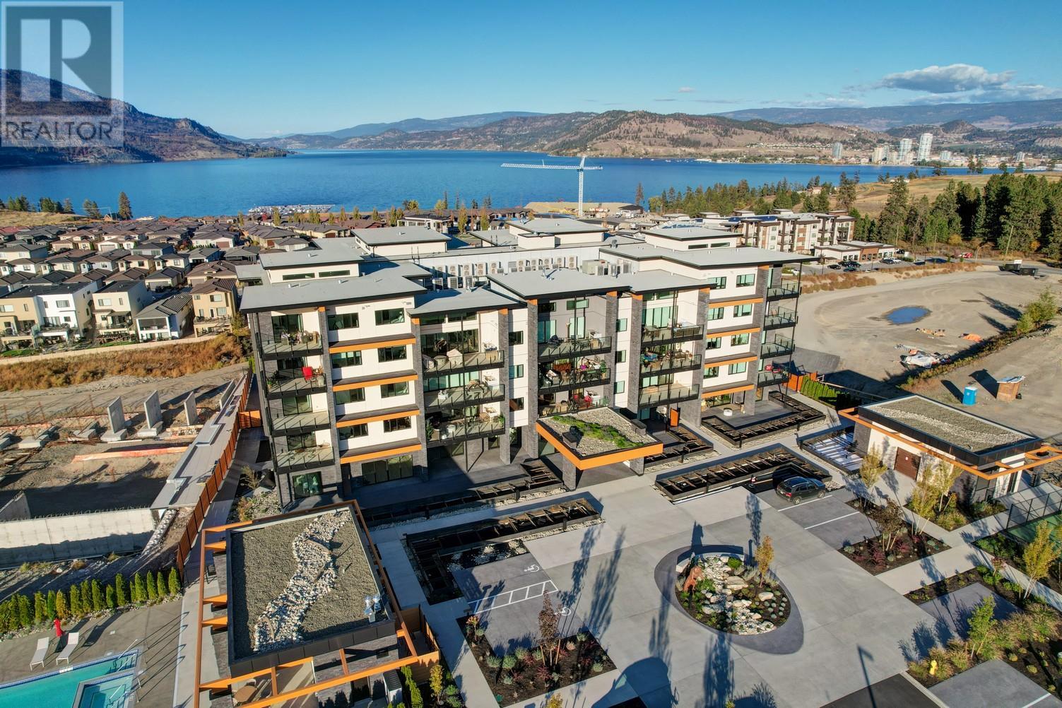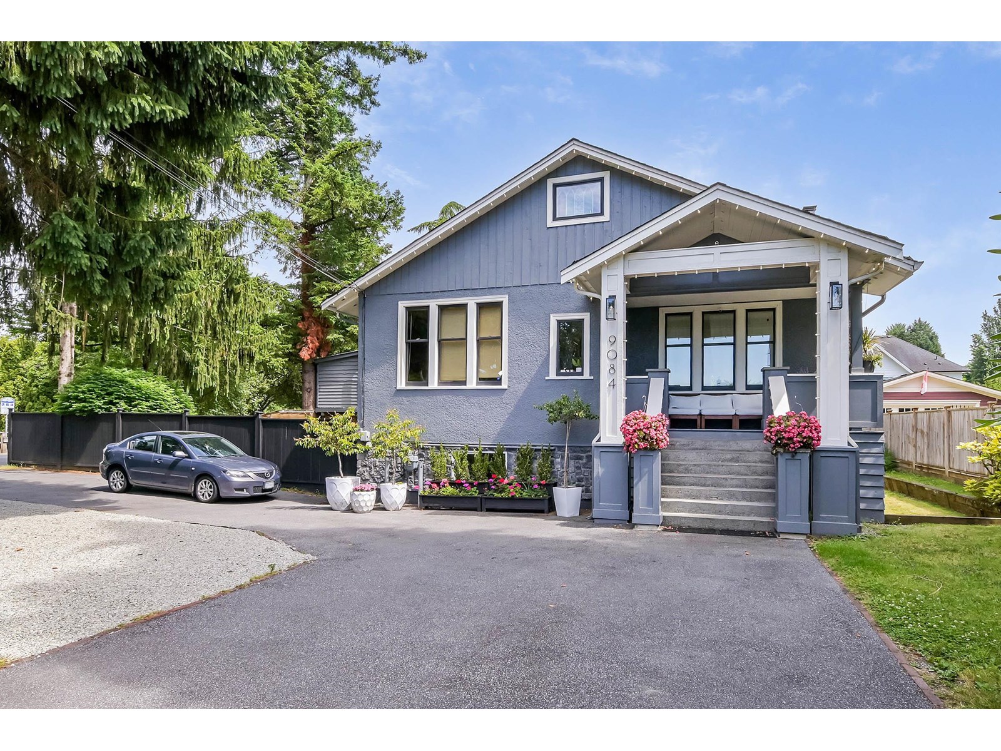37547 Glens Hill Road
Ashfield-Colborne-Wawanosh, Ontario
100 acres, approx 65 acres cleared. 5 acre building site, 11 acres mixed softwood, 13 acres hardwood (not logged in 30 years), balance creek, fence bottoms and lane. Brick century home with 3 bedrooms and 1.5 baths. Oil forced air heating (tank as is) plus woodstove. Family room/laundry addition with unfinished upper loft. Two steel quonset sheds 40'x100' and 40'x90'. Older bank barn 50'x50' (no hydro) and small shed 24'x50'. Seller would like to retain possession of the dwelling until December 31, 2025. Workable land available for spring possession. Seller will remove scrap steel/refuse prior to closing. Additional 50 acres (40 workable) of vacant land also available. (id:60626)
Wilfred Mcintee & Co. Limited
4218 Island Hwy S
Courtenay, British Columbia
A rare opportunity to own a spectacular 2.78 acre walk-on waterfront property with 160 feet of beachfront near Gartley Point and the Kingfisher Resort. This secluded, mostly treed lot offers sweeping views of the Strait of Georgia to the Coastal Mountains in a tranquil and natural setting surrounded by the sounds of the sea. While just minutes to town, it feels like a world away. A must see in person to appreciate this breathtaking setting as photos cannot do this listing justice. For more information please contact Ronni Lister at 250-702-7252 or ronnilister.com. (id:60626)
RE/MAX Ocean Pacific Realty (Crtny)
117 & 121, 25054 South Pine Lake Road
Rural Red Deer County, Alberta
Step into a world of luxury and comfort with this meticulously designed property at Pine Lake! Custom built by Cottages By Wayne. Perfectly poised to offer an unparalleled lakeside experience with direct lakefront access to boat dock. This one of a kind home features an array of stunning amenities that elevate everyday living. The moment you arrive, you'll be captivated by the professionally landscaped grounds that create a tranquil retreat. Thoughtful design elements provide beautiful, functional outdoor spaces to enjoy throughout the seasons. Say goodbye to the hassle of watering your garden! The underground irrigation system ensures that your landscaping remains lush and vibrant year-round, allowing you to spend more time enjoying your outdoor paradise. Gourmet Kitchen with Wolf Ovens: Culinary enthusiasts will adore the state-of-the-art kitchen equipped with two Wolf ovens. Cook up gourmet meals with ease, while the granite countertops provide both elegance and functionality. The home flaunts refurbished Douglas fir floors that exude warmth and character. This high-quality wood adds a timeless charm to your living spaces, creating an inviting atmosphere throughout. Luxurious Master Suite: Retreat to your master suite, featuring a lavish steam shower that offers a spa-like experience right at home. Unwind in your personal sanctuary after a long day by indulging in tranquility and relaxation. With laundry facilities conveniently located on both the main level and in the basement, managing chores has never been easier. This thoughtful layout enhances the home's functionality for busy families. Immerse yourself in sound with the advanced Sonos music system, featuring an impressive 25 zones. Whether you're hosting a summer party or enjoying a quiet evening at home, you can effortlessly control your audio experience throughout the property. The stunning Gemstone lights add a touch of magic to your outdoor spaces, transforming your home into a beautifully illumi nated evening retreat. Perfect for enhancing outdoor gatherings or simply enjoying peaceful nights under the stars. Bring your culinary dreams to life with a gourmet outdoor kitchen complete with a wood-fired pizza oven. Imagine evenings spent cooking and entertaining in style, delighting friends and family with delicious homemade creations. The dedicated media room, complete with a bar, is perfect for movie nights or game days. Gather with friends for an unforgettable entertainment experience in style and comfort. The basement bathroom features a sumptuous jacuzzi tub, providing a serene escape where you can unwind and recharge in your own personal retreat. Central Air Conditioning. BONUS SHOP WITH SUITE ~ FULL SIZE WASH BAY~ GAMES ROOM ~ GYM & SAUNA. This remarkable property provides the ultimate lakeside lifestyle with close access to water activities, nature trails, and community events. Don't miss your chance to own this beautiful home in a sought-after location! (id:60626)
Royal LePage Network Realty Corp.
7470 Thornton Hts
Sooke, British Columbia
Step into unparalleled luxury with this custom-built Oceanview executive residence in the coveted Silver Spray district of East Sooke. Revel in breathtaking sunsets and wildlife sightings from the comfort of your home. This 4/5-bedroom, 5-bathroom masterpiece boasts an open floor plan, expansive windows, multiple balconies, and decks, offering 180-degree panoramic ocean and mountain views perfect for whale watching. Meticulously crafted in 2019, the property features a $300,000 renovation managed by Fitchett Construction, including an opulent Urbana kitchen equipped with premium Thermador, Dacor, and Sub-Zero appliances such as a dual oven, gas cooktop, grill, Combi-oven, and more. The main level showcases new white oak floors, a stunning primary bedroom with an ensuite bathroom and walk-in closet, and vibrant living and dining spaces. The lower level is an entertainment paradise with a theater room, spacious family room, a second primary suite, two additional bedrooms, and a media room/bar that can transform into a full second kitchen. Ideal for multi-generational living, the floorplan accommodates elder parents up and a younger family downstairs. A legal Air B and B (with licence) would also be a breeze! Additional amenities include a double garage, exterior generator hook-up, maintenance-free siding, and an ICF poured concrete foundation enhancing energy efficiency. 400 amps of power would allow easy installation for a hot tub or EV hook-up, providing Serenity and convenience. Bordering the 3,600-acre East Sooke Regional Park, Naturalists enjoy hiking, boating, and kayaking just minutes away. Located a mere 45 minutes from downtown Victoria, this amazing oasis promises privacy, lifestyle, and a deep connection to nature. Your dream home awaits—embrace a life of luxury and natural beauty in this exquisite Oceanview residence! (id:60626)
Coldwell Banker Oceanside Real Estate
6491 Pacific Dr
Duncan, British Columbia
Welcome to one of the most striking West Coast contemporary homes on the market, offering panoramic views over picturesque Maple Bay and Sansum Narrows. Thoughtfully updated to impress, this architectural gem combines modern elegance with natural beauty. From the moment you step inside, you’re met with breathtaking views through floor-to-ceiling windows that flood the space with natural light. The main level features an expansive family room with a cozy propane fireplace, a spacious living room, and a stylish dining/kitchen area. Upstairs, the luxurious primary suite complete with a 5-piece ensuite, dual walk-in closets, and a private rooftop balcony. Downstairs is an entertainer’s dream: a full media room with its own bar, two additional bedrooms, two bathrooms, a dedicated office, laundry area, and even a dog wash station. Outside, enjoy two large decks overlooking beautifully landscaped gardens, and the views. A separate two-car garage includes an EV charger for modern convenience. (id:60626)
Exp Realty (Na)
830 Huycks Point Road
Prince Edward County, Ontario
EXIT TO THE COUNTY! First time offering. Well-maintained Cape Cod style Lake Ontario Waterfront without the waterfront taxes. So many features - here's my top 5! 1. Easy access to your private slice of Lake Ontario where you can slip your kayak right in without having to negotiate a shale rock cliff, plus a little bunkie for easy storage or changing into dry clothes. This little slice of heaven has been thoughtfully landscaped so you feel secluded. 2. The property feels like a park with loads of trees, perennials, vegetable gardens & garden boxes. 3. A huge 1000+ sq ft secondary garage built with ICF brick with a large bay door, its own electrical panel & heat source - great for a home business, workshop or storing outdoor toys. 4. Bonus 580 sq ft room over the main garage that can be developed as a cool hang out space, art studio - just stretch your imagination. 5. Loads of potential in the basement with 9'+ ceilings, completely wired & mostly carpeted & its own walk-up to the garage. Oh! We haven't even talked about the rest of the home...this 3-bedroom 3-bathroom home features ICF brick for the basement, main floor, extra garage - providing all its benefits. Formal dining room, living room, wide hall & primary bedroom on the main floor - all with hardwood floors & 9 ft ceilings. 3 bathrooms, large eat in kitchen with expansive hardwood cupboards & a mud room - all with ceramic tile. 2 large bedrooms on the second floor with a large common area joining them. Enjoy great sunsets from the numerous patios off the back of the home or from the shores of the Lake, or kick back on the large, covered porch & have a glass of one of the County's award-winning wines, cider or beers while the hummingbirds dance around the feeders...or, just watch the waves roll in. This property must be seen to appreciate all it has to give. You are surrounded by world-renowned beaches, wineries & breweries & 10 minutes to the town of Wellington where you'll find everything you need. (id:60626)
Exit Realty Group
117 Tekiah Road Nw
Blue Mountains, Ontario
Drenched in natural light and designed with timeless elegance, this open-concept home spanning 3,426 sq ft of total living space, is a rare blend of luxury and lifestyle.Overlooking a shimmering saltwater pool and backing onto the serene Georgian Trail,the property offers a private, beautifully landscaped yard complete with a four-season perennial garden, premium stone walkways, gazebo, tranquil sitting area, and a cascading waterfall, creating our own outdoor sanctuary. Inside, the gourmet kitchen is a chefs dream, featuring a six-burner gas stove, pot filler, under counter microwave, built-in fridge and freezer, whisper-quiet dishwasher, floating shelves, and an eye-catching quartz island with gold accents that add just the right touch of glamour. The walk-in pantry is ideal for entertaining, with ample storage for everything from dried goods to oversized serving platters.The open-concept living room is anchored by a cozy gas fireplace and framed by oversized windows that offer stunning views of the pool and backyard oasis, creating the perfect setting for both relaxed nights in and lively gatherings. Exquisite craftsmanship is evident throughout, from the soaring nine-foot doors and substantial baseboards to the upgraded hardwood flooring on both the main and upper levels. The show-stopping floating staircase makes a striking first impression in the grand entryway. The freshly finished lower level offers incredible flexibility with a spacious entertainment area,wet bar, full bathroom, two additional bedrooms, and a dedicated space for a second laundry,perfect for hosting guests, family, or live-in support.Located just minutes from the charming town of Thornbury, world-class golfing at Georgian Bay Golf Club, the sparkling shores of Georgian Bay, and Ontario's top ski clubs including Georgian Peaks, Craigleith, Alpine, Osler, and Blue Mountain Resort. Whether you're seeking four-season adventure or refined relaxation, this home places you at the heart of it all! (id:60626)
Century 21 Millennium Inc.
119016 273 Avenue E
Rural Foothills County, Alberta
Acreage living without the long commute! Nestled on 4.5 gently rolling acres with panoramic foothills views, this fully renovated home and over-the-top 6,000 sq ft shop deliver a rare blend of luxury, function, and unlimited potential - just 15 minutes to both Calgary and Okotoks.The main residence offers an open-concept main floor drenched in natural light; with windows framing sweeping rural vistas.The designer kitchen renovated in 2018 offers a huge sit-up island, custom cabinetry, granite counters, and premium stainless appliances. It is ideal for entertaining or family gatherings. The "2 + 2" spacious bedrooms are great for families with kids, guests, or multigenerational living.Featuring stylish new bathrooms, an amazing 5pcs ensuite adjacent to the primary bedroom features an elegant stand-alone tub. Some other indoor upgrades include: designer fresh paint, luxury window coverings, motorized blinds, and high-end vinyl flooring throughout. Outside, there are also updated windows, a brand-new roof, and a new septic installed in 2018 completing the exterior building envelope.Behind the scenes, an efficient gas boiler for in-floor heating keeps utility costs low and toes toasty in winter. There is also a double attached garage with a breezeway that is converted into a heated office/workshop - perfect for a home business or studio. The CROWN JEWEL is the oversized shop, offering over 6,000 square feet across 3 levels. It includes a main level with 14 foot overhead drive through-door; ideal for RVs, boats, or commercial vehicles. The shop also has steel post construction, 200-amp electrical service, and 220V outlets. The heated main bay with space for up to 6 vehicles and 2 additional rooms can used as a workshop or office space. The second level is ideally situated for a future LEGAL SUITE (dependent on Municipality approval) with a private balcony and mountain views. As for the third-level there is an abundance of space for flexibility and extra storage. This property is ideal for entrepreneurs, mechanics, contractors, collectors, or those needing a "live/work" space. Meet the Perfect balance of rural serenity and city convenience. Don’t miss your chance to own this rare gem - acreage living with city access and an unmatched workspace. Book your showing today! POSSIBILITIES ARE ENDLESS HERE! (id:60626)
Real Estate Professionals Inc.
48 Collins Road
Dawson Creek, British Columbia
SHOP FOR SALE: Located in the Collins Industrial Park conveniently located minutes from Dawson Creek, accessed via paved road. This 2 bay Shop was constructed in 2013, is 6250 sq feet (5000 footprint / 1250 Mezzanine with accessibility from both inside & outside the building ) The entire property is completely fenced, graveled , gated and well lite for a secure yard site. Shop has radiant heat, floor drain , Three Phase power, custom pored concrete sidewalks. The office area can still be completed to your own personal preference , the mezzanine offers a Boardroom Area, 2 office and full bathroom. IMMEDIATE OCCUPANY AVAILABLE. (id:60626)
Royal LePage Aspire - Dc
513 Mount Pleasant Road
Toronto, Ontario
Rare Investment Opportunity! Located in the Upscale Mount Pleasant Village neighbourhood. Prime 2-storey mixed-use Commercial/Residential Building. Main floor sit down Restaurant with Full Kitchen, Repeat Customer Base, Basement Storage and 2 Washrooms. Upper-level 2-Bedroom Apartment with Steady Income. Both Updated and Recently Renovated (2022). Both Currently Leased. 3 Parking Spaces. Superior Curb Appeal, Frontage and Exposure on this High Traffic area. Across from popular June Rowlands Park. Tons of retail, dining, amenities and bus route. Steps to Yonge/Eglinton, TTC Davisville station & future Eglinton Crosstown LRT. **EXTRAS** S/S Appliances (Fridge, Stove, Hoodfan), Washer/Dryer (id:60626)
Right At Home Realty
3000 Ariva Drive Unit# 3503
Kelowna, British Columbia
Welcome to ARIVA, and featuring THE premium Residence in one of Kelowna's newest and brightest condo developments perfectly situated to capture the morning sun and spectacular lake views. This brand new, 3 bed, 3.5 bath home features warm brushed Oak hardwood floors, vaulted 14 ft ceilings in the great room, and calming modern finishes throughout. Enjoy an eye-catching, Cosentino Dekton Stonika Berge waterfall island countertop and backsplash with Cambria White Cliff polished countertops in the remainder of the kitchen, wine bar, bathrooms, and ensuite. This unit also features professional kitchen appliances and motorized blinds. Watch the sunset over Lake Okanagan and downtown Kelowna from the comfort of the 575 sq. Ft. Deck area before heading inside to the cozy up to a beautiful gas fireplace. This home comes with 2 of the best underground parking stalls #11 & 12. plus a convenient storage room in the suite. ARIVA has plenty of fantastic amenities including pickle ball courts, a 60’ pool and spa, pool cabana, sports pavilion, fitness gym, yoga studio, steam baths, multipurpose room, activities coordinator office, bistro, wine bar, residents lounge and lakeview terrace. Ariva offers a Lifestyle not just a condo. This WOW suite must be seen to be fully appreciated! *This property is not subject to Spec Tax if you choose to purchase it as a part-time residence .This new penthouse is also Property Transfer Tax And GST exempt!! (id:60626)
Unison Jane Hoffman Realty
9084 Nash Street
Langley, British Columbia
Own this character home on a private corner lot in Ft. Langley! Enjoy a unique, open living space filled with natural light & garden views. Original stained glass, hand-crafted millwork, and wood flooring add timeless charm, and elegance. Features include a bright kitchen, cozy family room with wood-burning fireplace, and main-floor primary bedroom with en-suite. Downstairs offers a rec room, 2 beds with WI closets, & space for in-laws/nanny. The finished attic provides even more space & is perfect for office, studio, or Airbnb. Steps to schools, shops, restaurants, waterpark, & tennis/pickleball courts! Don't miss out on this opportunity to make this character Ft Langley your own! . (id:60626)
Homelife Benchmark Realty (Langley) Corp.


