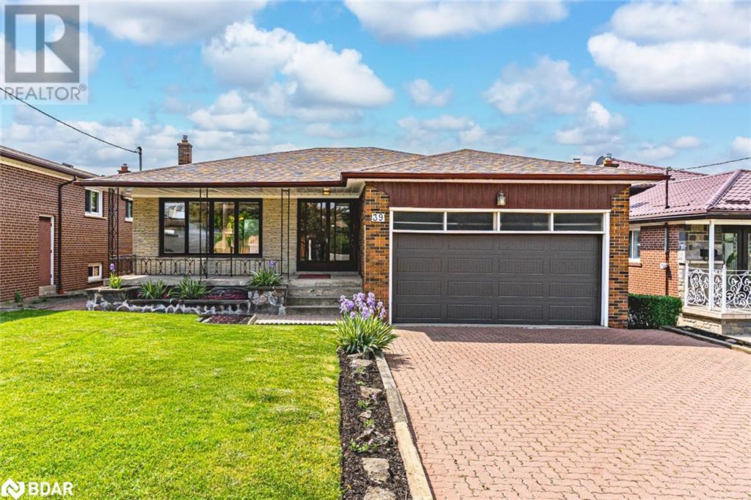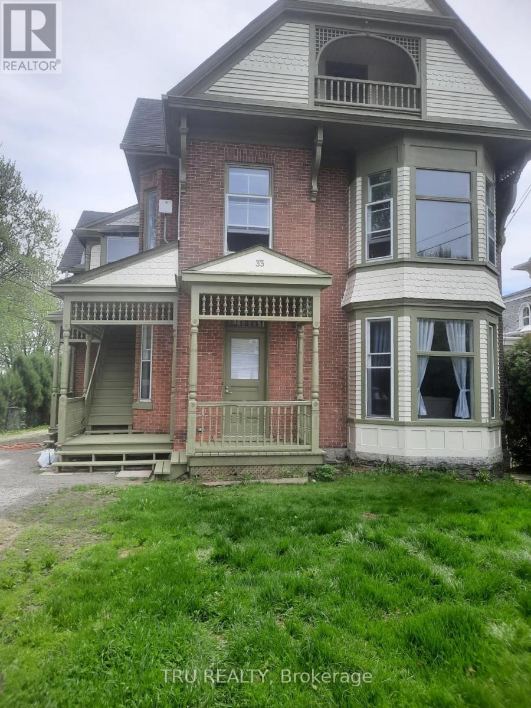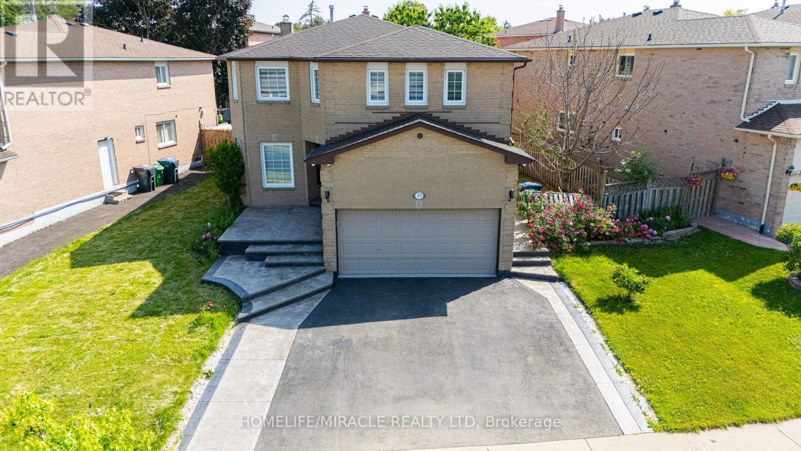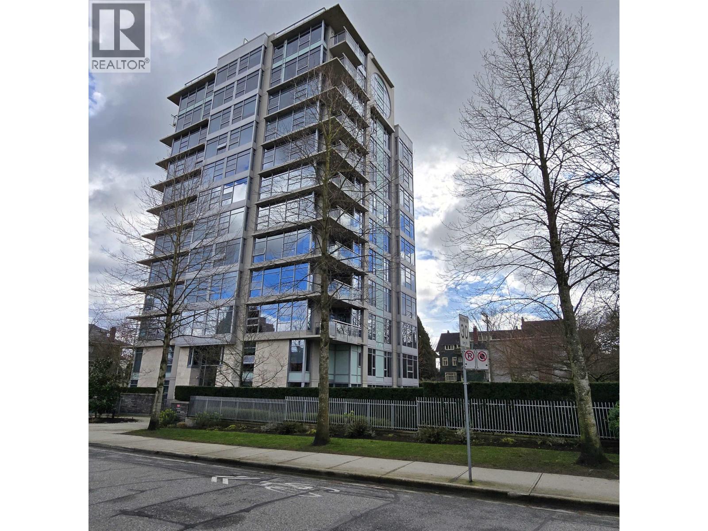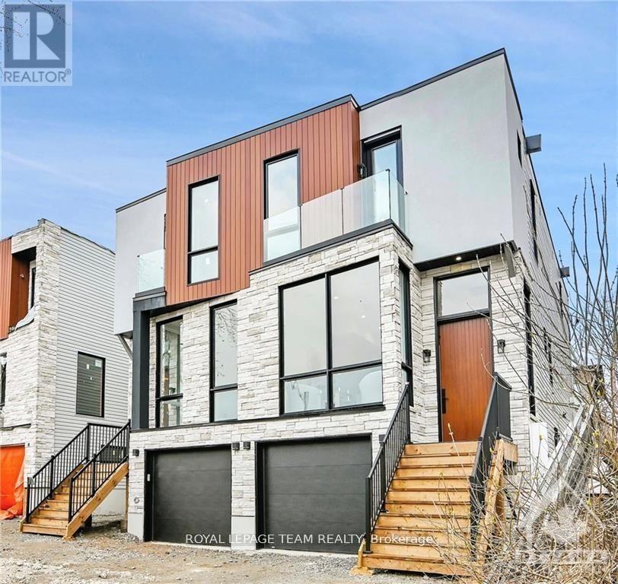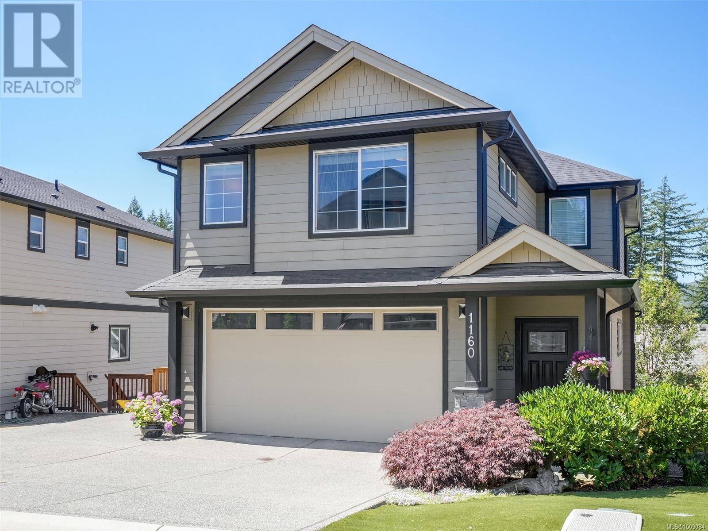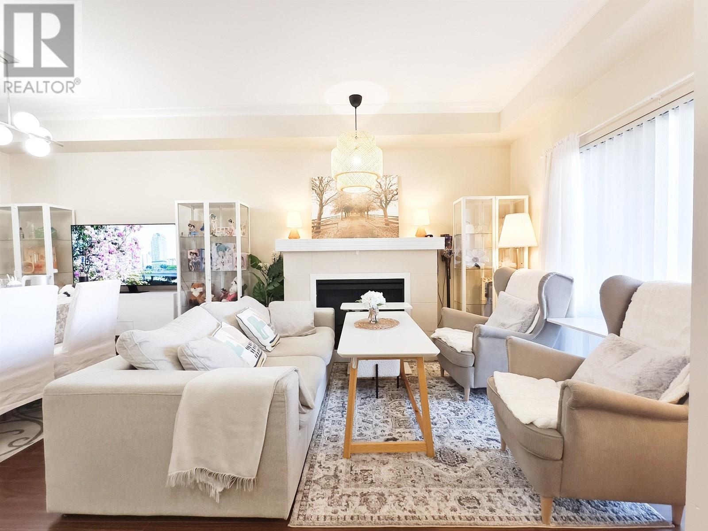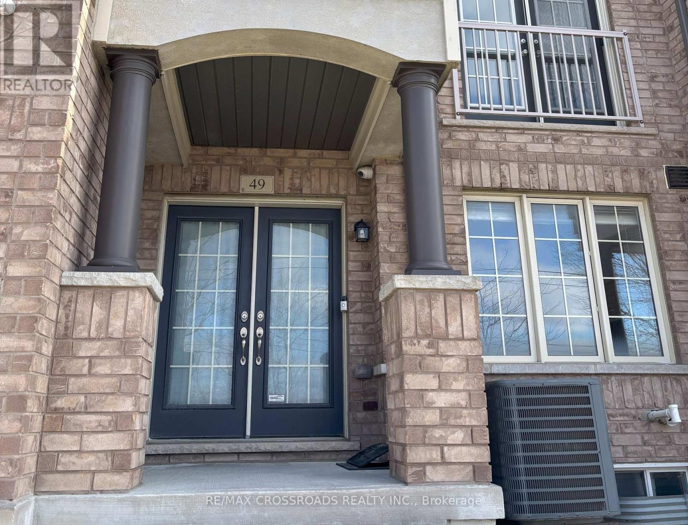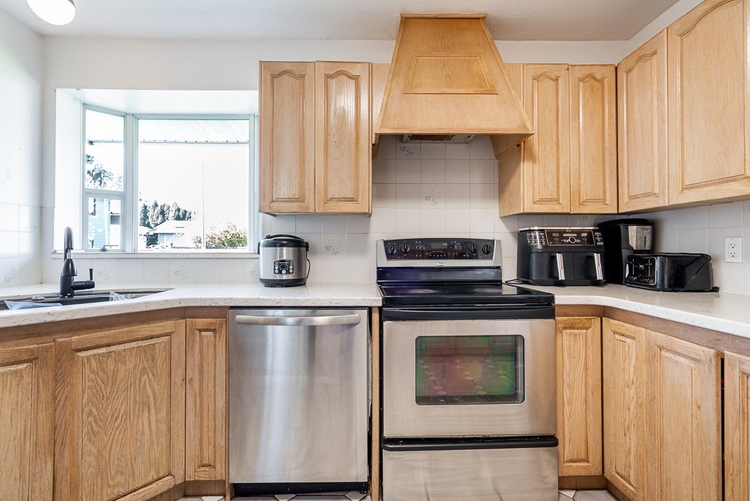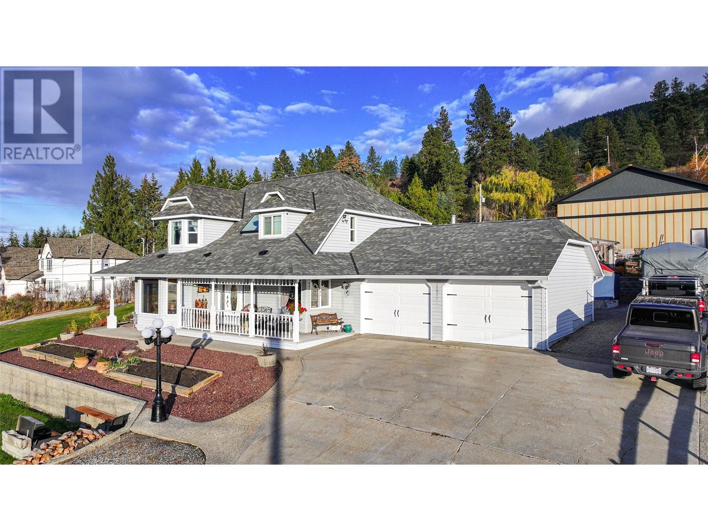39 Frith Road
Toronto, Ontario
CHERISHED FAMILY HOME WITH ROOM TO DREAM, DESIGN, & WRITE ITS NEXT CHAPTER! For the dreamers, the doers, and the design-obsessed, this is your moment to turn untapped potential into something unforgettable. Held by the same owners since day one, this once-a-show-home North York bungalow is bursting with space, light, and opportunity. With over 2,900 square feet of finished space and a layout that screams potential, this is your chance to design a home that finally reflects your vision. The eat-in kitchen exudes major vintage vibes with wood-toned cabinetry, tile flooring, a classic tile backsplash, ample counter space, and a large window overlooking the backyard. The combined living and dining area brings serious character with hardwood floors, crown moulding, elegant French doors, a large front window, and a walkout to an elevated concrete patio perfect for outdoor dining or lazy summer afternoons. Three spacious bedrooms, including a primary with a walk-in closet and private 4-piece ensuite with jacuzzi tub, while the remaining bedrooms are served by a main 4-piece bathroom. The finished walk-up basement adds a full second kitchen, a generously sized rec room with a wood stove and wet bar, a full bathroom, a laundry area with a sink, and a private entrance, offering a thoughtful layout that supports multi-generational living with ease. Step outside to a private, fenced backyard with a lush lawn, mature tree, garden shed, and all the space you need to unwind or dream big. Located in a well-established, family-friendly neighbourhood close to York University, Sheppard West Subway Station, community centres, parks, shopping, dining, entertainment, Humber River Hospital, Oakdale Golf and Country Club and major highways. This is your chance to turn a well-loved #HomeToStay into the Pinterest-worthy space where your next chapter begins! (id:60626)
RE/MAX Hallmark Peggy Hill Group Realty
39 Frith Road
Toronto, Ontario
CHERISHED FAMILY HOME WITH ROOM TO DREAM, DESIGN, & WRITE ITS NEXT CHAPTER! For the dreamers, the doers, and the design-obsessed, this is your moment to turn untapped potential into something unforgettable. Held by the same owners since day one, this once-a-show-home North York bungalow is bursting with space, light, and opportunity. With over 2,900 square feet of finished space and a layout that screams potential, this is your chance to design a home that finally reflects your vision. The eat-in kitchen exudes major vintage vibes with wood-toned cabinetry, tile flooring, a classic tile backsplash, ample counter space, and a large window overlooking the backyard. The combined living and dining area brings serious character with hardwood floors, crown moulding, elegant French doors, a large front window, and a walkout to an elevated concrete patio perfect for outdoor dining or lazy summer afternoons. Three spacious bedrooms, including a primary with a walk-in closet and private 4-piece ensuite with jacuzzi tub, while the remaining bedrooms are served by a main 4-piece bathroom. The finished walk-up basement adds a full second kitchen, a generously sized rec room with a wood stove and wet bar, a full bathroom, a laundry area with a sink, and a private entrance, offering a thoughtful layout that supports multi-generational living with ease. Step outside to a private, fenced backyard with a lush lawn, mature tree, garden shed, and all the space you need to unwind or dream big. Located in a well-established, family-friendly neighbourhood close to York University, Sheppard West Subway Station, community centres, parks, shopping, dining, entertainment, Humber River Hospital, Oakdale Golf and Country Club and major highways. This is your chance to turn a well-loved #HomeToStay into the Pinterest-worthy space where your next chapter begins! (id:60626)
RE/MAX Hallmark Peggy Hill Group Realty Brokerage
33 Lakeshore Drive
South Dundas, Ontario
OPPORTUNITY KNOCKS! ABOVE AVERAGE RENTS, LOW EXPENSES, FANTASTIC LOCATION! Five bright renovated 2-bedroom units, & one 1-bedroom unit. Renovations include updated kitchens (with appliances), baths, heat, lighting, some plumbing & electrical, boiler, laundry & storage rooms, flooring and paint. POTENTIAL additional income possible in 43 X 24 attic - create a common/party room, gym or shared workspace, or 7th unit (with zoning change - buyer to do diligence). Tenanted 24 hours on showings - 24 hours on offers. Put your money to work now! (id:60626)
Tru Realty
55 Castlehill Road
Brampton, Ontario
Discover the perfect balance of space, function, and elegance in this fully renovated detached gem nestled in one of Brampton's most established neighborhoods. Featuring a double car garage, 5 generous bedrooms, and distinct living, dining, and family rooms, this home was designed with growing families in mind. The heart of the home is a showstopper: a chef-inspired kitchen with quartz countertops, eye-catching backsplash, and premium stainless-steel appliances-ideal for family dinners and holiday feasts. Upstairs, the primary suite is your personal retreat, complete with a custom walk-in closet organizer, a spa-like ensuite boasting a standalone soaking tub, premium rain shower, and stunning finishes. Additional bedrooms are bright and roomy-including an extra-large second bedroom with abundant natural light. The family room and master suite have been thoughtfully redesigned for comfort and flow. Throughout the home, you'll find engineered hardwood (2022), no carpet, and gleaming tiles at the entrance, plus pot lights throughout to keep things bright and inviting. Bathrooms shine with high-end vanities, LED mirrors, and premium fixtures. Step outside to a spacious deck, perfect for weekend BBQs and family gatherings. Enjoy peace of mind with major upgrades like a new roof (2023), and owned AC, furnace, hot water tank, and water softener system. The finished basement features a stylish 2-bedroom + recreation area in-law suite with a private entrance, full kitchen, 3-piece bathroom, dedicated laundry, and open-concept living/dining-ideal for extended family or potential rental income. All this in a friendly, established neighborhood near top-rated schools, parks, transit, and shopping. A rare opportunity for families looking for move-in-ready comfort with flexibility and long-term value (id:60626)
Homelife/miracle Realty Ltd
102 1088 W 14th Avenue
Vancouver, British Columbia
Concrete building located SE corner on W 14th and Spruce. This 2 level unit has a large private yard and patio that faces West. Unit also comes with a storage lock and 2 under ground parking stalls. Visitor parking available. Strata plans indicates 1048 sq. ft. Showing by appts. Note: storage locker and the 2 parking stalls are designated as LCP. Call or TB for appts. (id:60626)
Royal Pacific Realty Corp.
828 Alpine Avenue
Ottawa, Ontario
Brand-New Semi-Detached Modern Design with Legal Unit!Everything in this home is custom-built. Step through an impressive 8-ft slab entry door into a bright, open-concept living and dining area, enhanced by elegant lighting and floor-to-ceiling Energy Star-rated windows. The custom kitchen features sleek cabinetry, Bosch appliancesincluding a built-in ovenfarmhouse ceramic sink, built-in beverage center, and hidden waste binswhere function meets luxury.Enjoy 6 engineered hardwood flooring throughout, a cozy family room with a natural stone book-matched fireplace, and a built-in bar closet with pocket doors. The second floor offers 3 spacious bedrooms and 3 modern bathrooms, complete with smart mirrors, built-in cabinetry, and a convenient laundry room.The high-ceiling legal 1-bedroom basement unit features superior soundproofing (SonoPan party walls, resilient channels) and top-tier insulation, including spray foam roofing, rigid foam under the slab, and BlueSkin window wraps.Ideally located minutes from IKEA, Hwy 417, Bayshore Mall, and steps to the future LRT hub. Quick access to downtown, Kanata, and Britannia Beachurban living at its finest!Photos are from a similar unit within the project. (id:60626)
Royal LePage Team Realty
2268 Willoughby Way
Langley, British Columbia
A bright and spacious 5-bed, 3-bath detached home in the heart of Langley, this 2,729?sq?ft property features a bright main level with hardwood floors, a cozy fireplace, and French doors opening to a sunlit balcony. The primary bedroom and two updated bathrooms add modern comfort, while large windows throughout flood the home with natural light. Downstairs offers 2 beds, 1 bath, making for a perfect mortgage helper. Updates include a 10-year-old roof and full Poly-B to PEX plumbing conversion. Walk to Langley Meadows Elementary, with top-rated Yorkson Creek and R.E. Mountain nearby. Enjoy parks, shops, cafes, and transit just minutes away-plus a future SkyTrain extension close by. A true family-friendly gem! (id:60626)
Exp Realty Of Canada Inc.
Exp Realty Of Canada
1160 Smokehouse Cres E
Langford, British Columbia
**Highly desirable neighborhood! (4 bd 4 bth + 1 BED Suite) This lovingly cared for family home has an ideal layout boasting a large open concept main area w/ large windows, access to your deck & breathtaking mountain views. The kitchen comes complete w/ granite counters, ss appliances, laminate flooring & a pantry. Spacious separate dining area and a bright living room with a cozy gas fireplace, 2 heat pumps & hot water on demand. Upstairs are 3 bedrooms incl walk in closet and SPA inspired 5 pce ensuite, + separate laundry room. The lower level has a mortgage helper, currently air bnb, legal one bedroom suite w/ separate entrance + laundry. Includes a crawlspace for storage, and a double car garage. Make the move; everything is close by schools, shopping, bus transportation, beaches, galloping goose trail, & Glen lake. Your perfect home is just a key turn away! (id:60626)
Royal LePage Coast Capital - Westshore
58 7388 Macpherson Avenue
Burnaby, British Columbia
Acacia Gardens by Aragon Group: A rare opportunity for this elegant 3-storey townhouse nestled in the prestigious Metrotown area of Burnaby South. Thoughtfully designed and impeccably maintained, this home offers the perfect blend of modern sophistication and everyday practicality. The property boasts 4 spacious bedrooms, 3 well-appointed bathrooms, and a generous living area spanning 1,570 sq. ft. A bright and airy layout with an open-concept living room, dining area, and kitchen, designed for seamless entertaining and daily living. Short walk to Burnaby South Secondary, Clinton Elementary School, Skytrain and recreation. EV charging facility will be available for buyers!Open House from 2:00-4:00 pm Sat(June 21). (id:60626)
Multiple Realty Ltd.
49 Memon Place
Markham, Ontario
This stunning 3-storey townhouse in the heart of Markham offers over 2,000 square feet of stylish and functional living space, featuring 4 spacious bedrooms and 3.5 modern bathrooms. Designed with comfort and convenience in mind, it boasts an open-concept layout ideal for both entertaining and everyday living, along with a sleek kitchen equipped with stainless steel appliances and direct access to a **massive 17 ft by 15 ft terrace**perfect for outdoor dining, lounging, or hosting summer get-togethers. The home also features a rare extra-deep double car garage that provides ample room for parking, storage, or even a home gym. Located in a family-friendly neighbourhood close to top-rated schools, parks, shopping, and easy transit access, this home combines suburban charm with urban convenience an exceptional opportunity you dont want to miss. (id:60626)
RE/MAX Crossroads Realty Inc.
8867 116b Street
Delta, British Columbia
Welcome to this well-maintained 4-bedroom, 3-bathroom home in the heart of North Delta. Featuring an updated kitchen with a cozy eating area, this home is perfect for family living. The sunken living room offers a warm and inviting space, complete with a natural gas fireplace. Enjoy a fully fenced yard-great for kids, pets, or outdoor entertaining-and a 2-car garage for added convenience. Located just off Nordel Way, this home offers quick access to Hwy 17 and the Alex Fraser Bridge, making commuting easy. You're also just minutes from Nordel Shopping Centre and the North Delta Recreation Centre, providing convenient access to shops, dining, and recreation. This home offers comfort, space, and an unbeatable location. (id:60626)
Exp Realty
13071 Trewhitt Road E
Lake Country, British Columbia
Immaculate 3 bed/2.5 bath Cape Cod country style home on a large .36 acre lot in the Oyama area of Lake Country. Main floor you will find the well appointed kitchen with Island and eating nook. Off the kitchen is a sunken family room with gas fireplace to warm this active space. Sliding glass doors lead to a 8' x 11' covered patio/deck allowing you to enjoy summer BBQ's and those fantastic, Orchard, Wood Lake and OK. Valley views. Also on this level is the separate dining room, living room , laundry and 2 piece bath. Flooring is a mix of Oak Hardwood, Laminate and Carpet. Upstairs is the large primary bedroom with walk-in closet and 3 pce, ensuite bath. This upper level has the main full bath with tub/shower and 2 more bedrooms allowing plenty of room for a young family. Out back is the private, 414 sq ft, 1 bed/1 bath carriage home ideal for family or guests. The property is nicely landscaped with flower beds and turf, plus plenty of parking for your RV and multiple vehicles. Services include, municipal water and natural gas. This home is centrally located in the mecca for recreational activities. Only minutes away from 3 Lakes with public beaches and boat launches, rail trails, ski hills, zip lines, wineries and mountain lakes for fishing. Only 10 minutes from Kelowna's International Airport. Lake Country has it all, come have a look you will not be disappointed! (id:60626)
Royal LePage Downtown Realty


