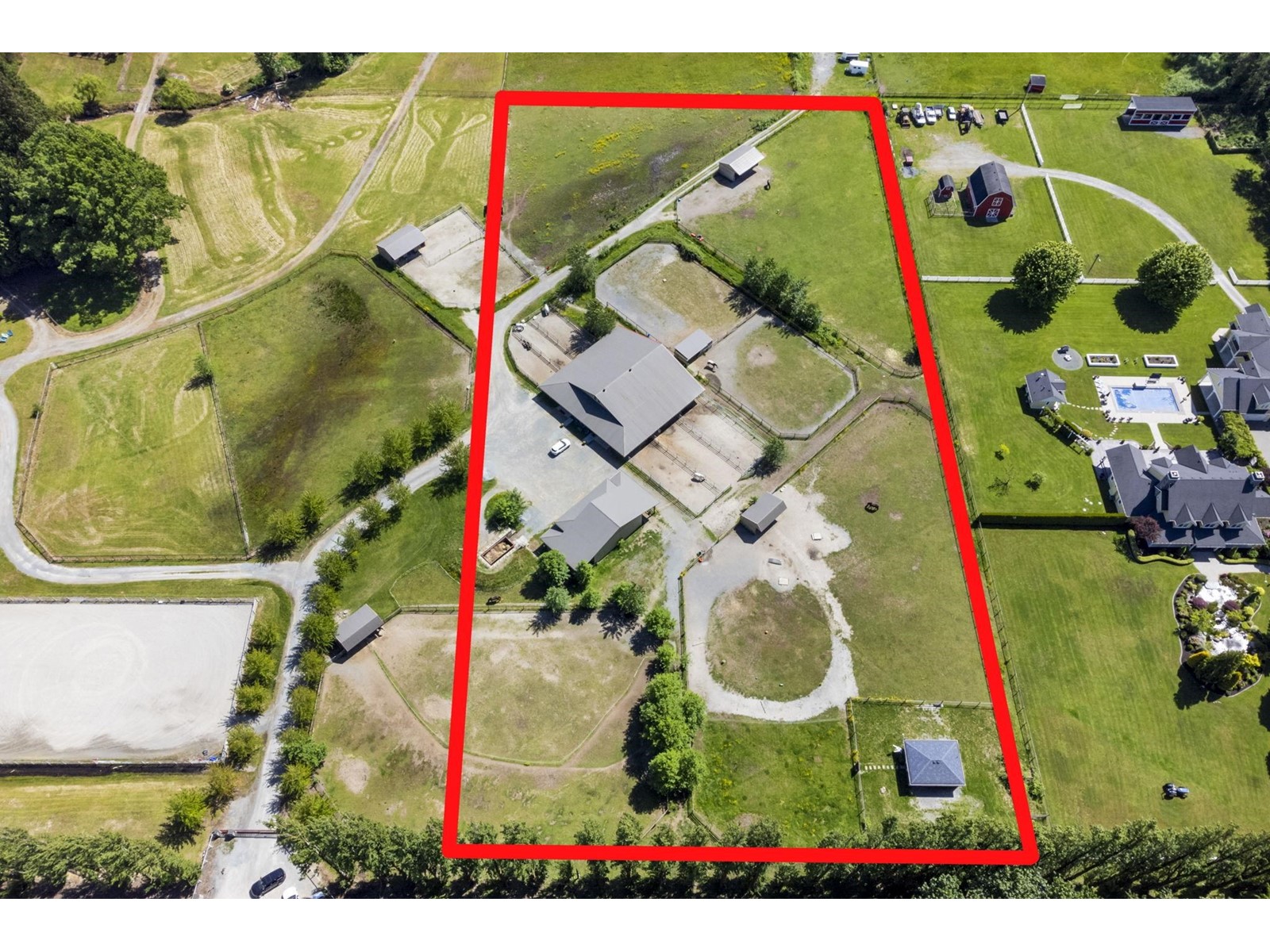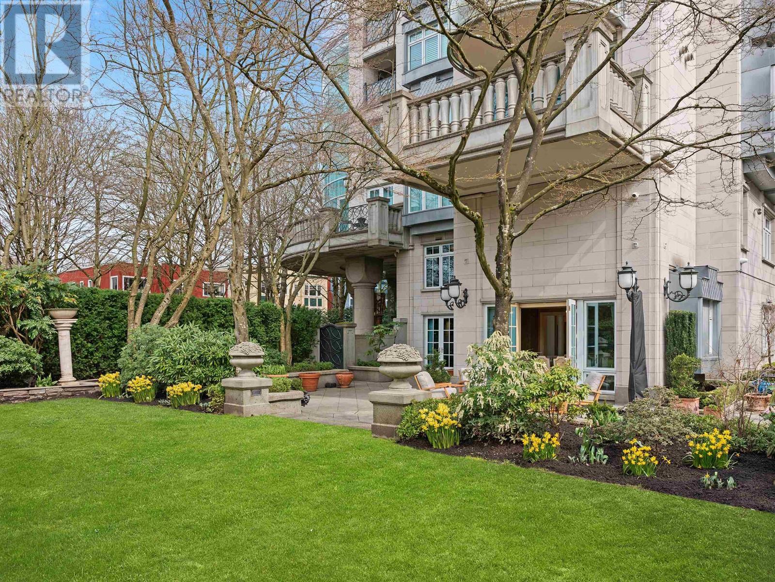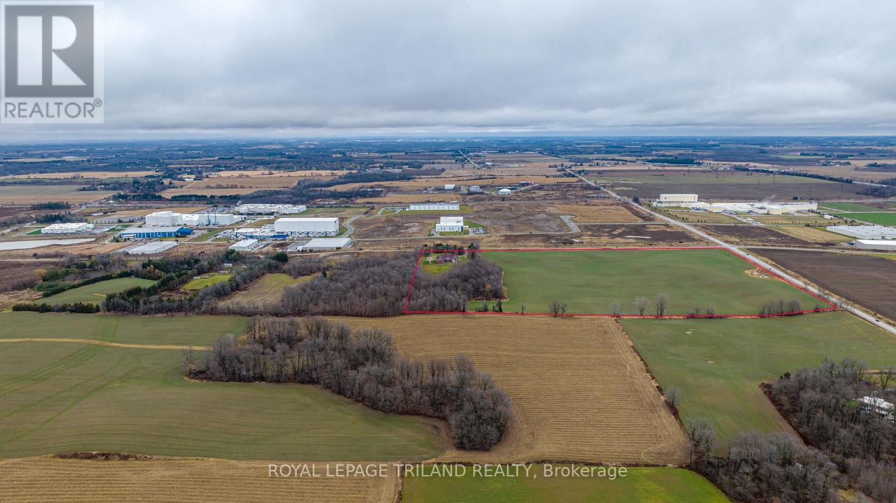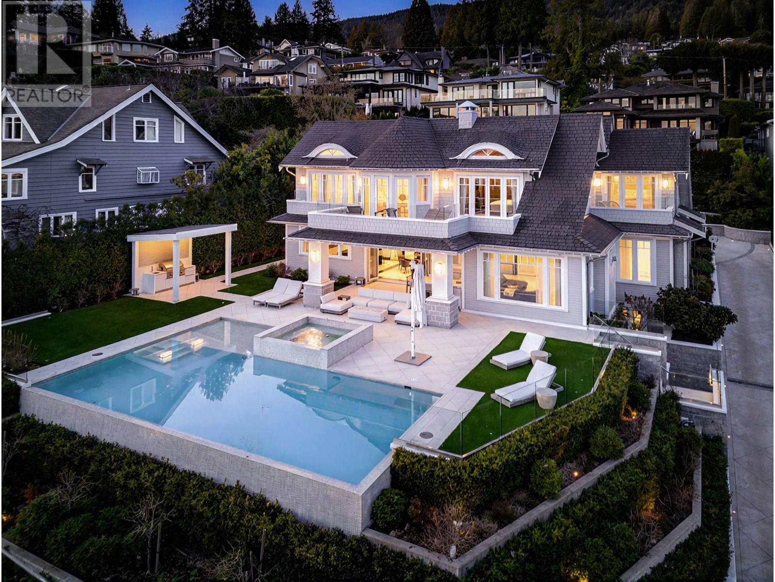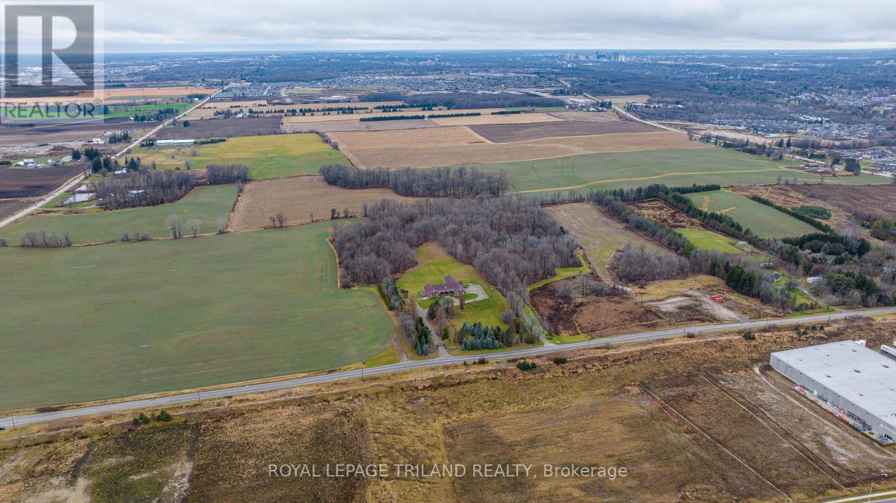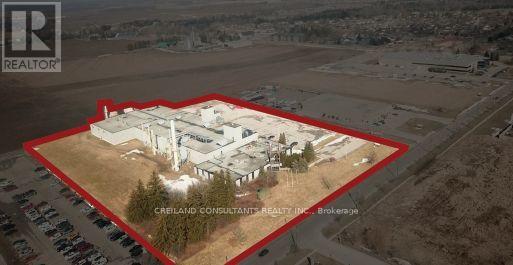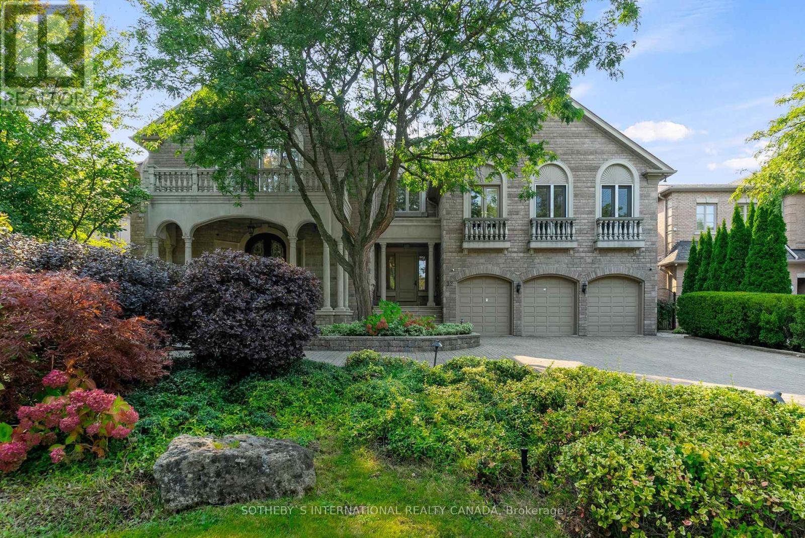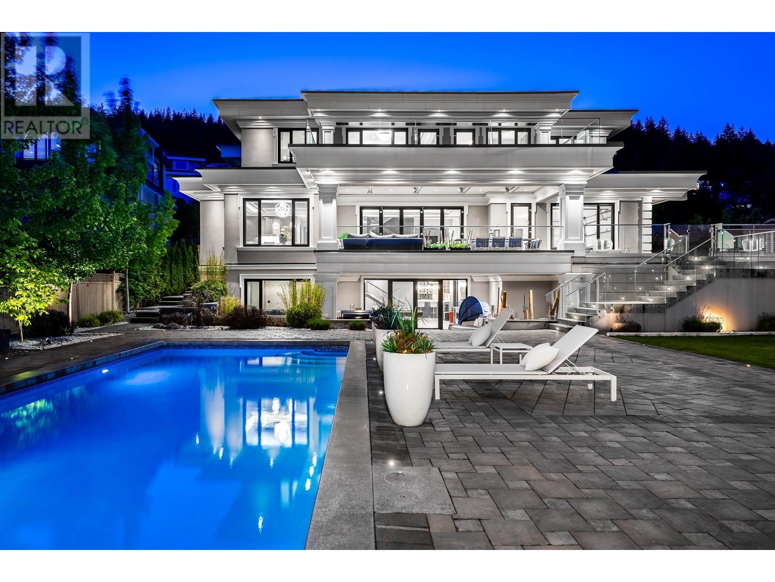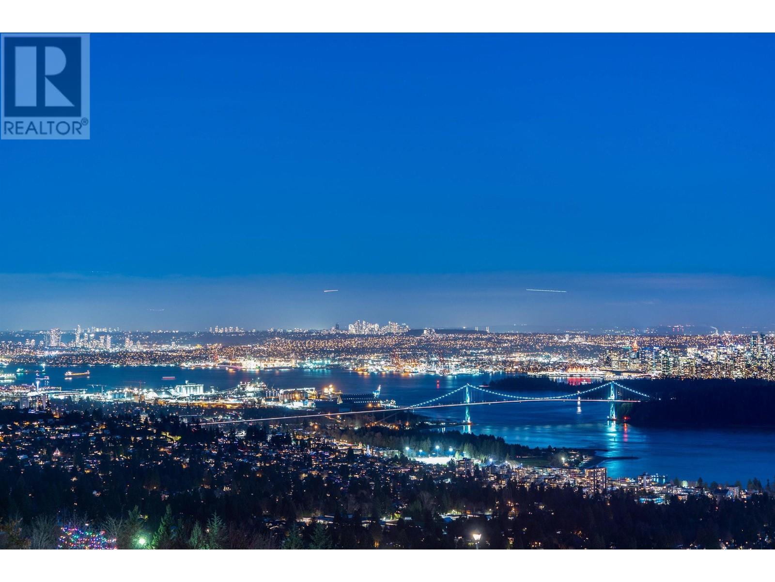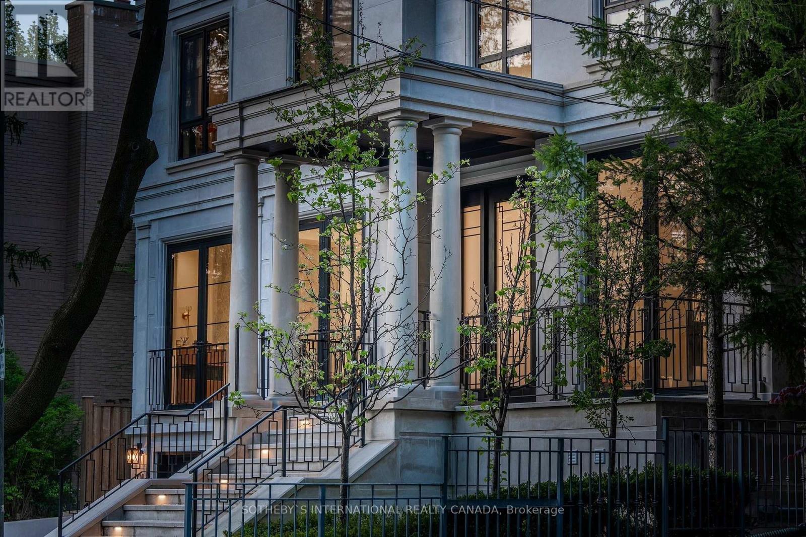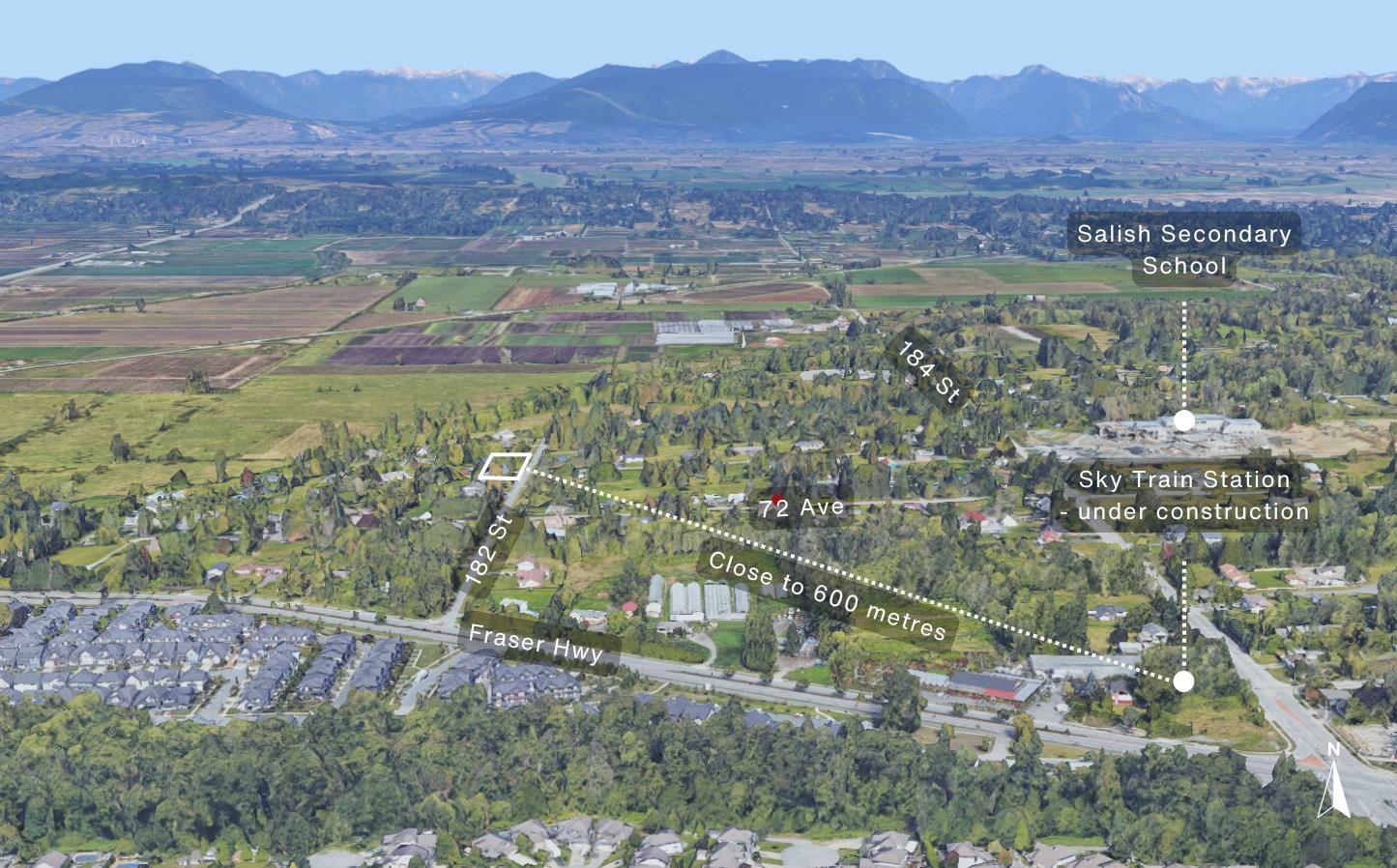18738 20 Avenue
Surrey, British Columbia
Situated on a peaceful neighbourhood in South Surrey - this exceptional 4.77 Acres offers a rare opportunity to own a spacious and flat parcel in a prime location of South Surrey White Rock. Enjoy the privacy of the serene setting while remaining just 6 to 10 minutes drive from key amenities like Grandview Aquatic Centre, Grandview Shopping, and Morgan Crossing. This property is perfect for building your dream Home or as a valuable investment with a possible future Industrial development Potential. A fantastic opportunity to build your dream home plans are available for an 8,118 sqft estate home, with a bldg permit already issued. This property is perfect for a hobby farm or equestrian facility, featuring 3 buildings: a 15-stall barn, a storage barn, and a charming 401 sqft cottage. (id:60626)
Century 21 Coastal Realty Ltd.
1b 1596 W 14th Avenue
Vancouver, British Columbia
One of ´THE NICEST´ estate townhouses right in the heart of South Granville. The West Estate at THE KINGSWOOD is a home that redefines luxury living in Vancouver. This iconic residence spans over two levels - plus a third-level private entry from your own garage (with 3 parking spots) - all connected by a private in-home elevator. With 3 bedrooms and 6 bathrooms across 4,100+ sqft of exquisite, classic European interior, and over 5,500 sqft of sun-drenched, meticulously manicured outdoor gardens, this is truly one of Vancouver´s finest hidden gems. The family gatherings for weddings, birthdays and graduations would be simply breathtaking. The KINGSWOOD is one of the city´s most exclusive boutique residences - just 18 homes, 24-hour concierge, each crafted to the standard of a custom single-family estate. Millions of dollars spent in renovations, walk across the street to the Vancouver Lawn Tennis & Badminton Club while you walk down beautiful wide streets with beautiful trees and landscaping...ONE OF A KIND! (id:60626)
The Partners Real Estate
2643 Old Victoria Road
London, Ontario
ATTENTION INVESTORS! PRIME LOCATION Directly borders Bradley Ave and Old Victoria Road directlyacross from London's Innovation Park - 46-acre haven, strategically positioned near the 401 Exit and minutes fromLondon's thriving communities. A prime opportunity for investors eyeing future development or crafting a dreamcountry retreat. With dual road frontage along Old Victoria Road and Bradley Ave, this transcends a mere farm - anenclave of potential. Currently, 35 productive acres are rented and planted in a coverage crop. Nestled within thisstunning property is approximately 9000 sq. ft. Residence radiating Timeless European Design, ExcellentCraftsmanship, and High-End Finishes. Handcrafted solid Oak Doors, Crown Moldings, Trim, and Flooring graceevery living space. Don't miss the opportunity to own this property located in the City of London. Call to scheduleyour showing today! (id:60626)
Royal LePage Triland Realty
2531 Nelson Avenue
West Vancouver, British Columbia
Designed by Marque Thompson, this architectural residence spans over 8,600 sqft across three meticulously curated levels. A chefs kitchen adorned with Italian marble floors, and top-of-the-line appliances, is a culinary sanctuary, while floor-to-ceiling windows capture breathtaking ocean and city skyline views. From the moment you step in- you´ll feel the warmth and grandeur of this extraordinary home. Beyond its beauty, this home is a masterclass in innovation. Smart home by LaScala, a heated and turn table driveway for seamless convenience, a home theater, entertainment lounge with bar, and a wine bottle display to elevate every occasion. For moments of tranquility, a private office, steam shower spa, and fully equipped gym provide the perfect escape. Must be seen to be appreciated. (id:60626)
Oakwyn Realty Ltd.
2643 Old Victoria Road
London South, Ontario
ATTENTION INVESTORS! PRIME LOCATION Directly borders Bradley Ave and Old Victoria Road directly across from London's Innovation Park - 46-acre haven, strategically positioned near the 401 Exit and minutes from London's thriving communities. A prime opportunity for investors eyeing future development or crafting a dream country retreat. With dual road frontage along Old Victoria Road and Bradley Ave, this transcends a mere farm - an enclave of potential. Currently, 35 productive acres are rented and planted in a coverage crop. Nestled within this stunning property is approximately 9000 sq. ft.Residence radiating Timeless European Design, Excellent Craftsmanship, and High-End Finishes. Handcrafted solid Oak Doors, Crown Moldings, Trim, and Flooring grace every living space. Don't miss the opportunity to own this property located in the City of London. Call to schedule your showing today (id:60626)
Royal LePage Triland Realty
75 Arjay Crescent
Toronto, Ontario
Client RemarksNestled in Toronto's prestigious Bridle Path community, this exquisite detached two-story home offers over 8,000 sq. ft. of refined living space. Designed for luxury and comfort, this gated estate boasts a circular driveway, double-door garage for 3 cars, and parking for 10 more. Sophisticated design meets functionality with wainscoting panels, coffered ceilings, and heated marble floors. The living, dining, and family rooms provide expansive entertaining spaces, while the family room features walnut coffered ceiling and a cozy fireplace. The chefs kitchen is a culinary masterpiece with granite counters, a Sub-Zero paneled fridge and freezer, Wolf 6-burner stove, built-in Miele coffee machine, wine chiller, and butlers pantry. A private office completes this level. The upper floor, illuminated by a stunning dome-patterned skylight, features 4 bedrooms with vaulted ceilings, walk-in closets, and luxurious ensuites. The primary suite boasts marble heated floors, a steam shower, air jet tub, and a private linen closet. A second-level laundry room with premium appliances adds convenience. The lower level is a retreat with a nanny suite, heated floors, a wet bar, sauna, gym, and recreation area with a fireplace and walk-out to a professionally landscaped 288-ft-deep backyard. An elevator connects all levels. This iconic estate blends timeless sophistication with modern amenities in one of Toronto's most sought-after neighbourhoods. (id:60626)
The Agency
130 Wright Boulevard
Stratford, Ontario
An excellent opportunity for user investors to acquire an industrial manufacturing or warehouse building consisting of 79,500 sf on 8.03 acres in the automotive hub of Stratford, Ontario. The property is zoned Prime Industrial Area (I1), allowing for a broad range of heavy industrial uses. The property offers 4 truck levels and 4 drive-in doors with high ceiling heights ranging from 25 ft to the underside up to 28 ft to the roof deck and multiple cranes, ranging from 3-5 ton. Located just 3 kilometers away from the Downtown Stratford Business Area, Highway #8, benefiting from quick access to public transportation at your doorstep. Presently vacant, possession can be made available as soon as possible. **EXTRAS** Draft plans available for further building expansion consisting of approximately 80,000 SF addition. Ample parking, multiple ingress/egress points with easy access for trucks and vehicles *Legal Description PT LOT 3CONCESSION 3 DOWNIE PARTS 4 & 5 44R2196 ; STRATFORD (id:60626)
Creiland Consultants Realty Inc.
32 Arjay Crescent
Toronto, Ontario
This stunning mansion in the prestigious Bridle Path area epitomizes luxury living, combining scale & sophistication with practical elegance. Nestled on a sprawling SW facing 106 x 306 ravine lot, with stunning views of the Rosedale Golf Club. Multiple walkouts lead to expansive terraces, pool, & deck areas, a true outdoor oasis. With approx 13,280 sqft. of living space across 3 levels, including the lower level, the mansion exudes grandeur & timeless style. The principal bedroom suite is a true sanctuary, featuring an elegant dressing room, 3 large walk-in closets and a sprawling ensuite bathroom. Soaring ceilings, stunning hardwood floors & abundant natural light create a luxurious atmosphere. The custom kitchen opens to a large family room. The grand central hall, with its sweeping curved staircase is an impressive architectural centrepiece. The lower level has it all, home theatre, bar, exercise room, sauna & dedicated Nanny's suite. Accessibility is aided by elevator servicing all 3 floors. Do you think luxury & value don't go together ? 32 Arjay offers 9,000 sqft. above grade plus over 13,000 sqft. including the lower level. Land value for a lot of this caliber would be comfortably $9,000,000 meaning the cost of the house is a paltry $222 pers sq. ft. above grade, $153 per sq. ft. if you factor in the finished basement. The existing house is built like a palace, all stone exterior, like new luxurious oak floors, tall ceilings, superb millwork & craftsmanship throughout. If you spent 2 million updating kitchen & baths to your tastes you would still only be into the house for $444 per sqft, or $306 per sq. ft. including the lower level. 32 Arjay delivers the holy trinity when it comes to real estate, AAA prestigious address, superb ravine property with 105' frontage & golf course views & value priced at $222 per sq.ft. 32 Arjay represents a rare opportunity to significantly & quickly build your wealth through blue chip AAA real estate. (id:60626)
Sotheby's International Realty Canada
1112 Gilston Road
West Vancouver, British Columbia
This magnificent custom-built residence by award winning Homes by Valentino, is located in West Vancouver´s most exclusive British Properties enclave boasting south facing city and ocean views. This brilliantly designed 6 Bedroom, 10 Bathroom luxury home provides 8,688 square ft of elegant living on 3 expansive levels and offers a sensational indoor-outdoor lifestyle together with an impeccable choice of quality finishing's throughout. Many features include a private elevator, air conditioning, indoor spa with steam shower and dry sauna, temperature-controlled wine room with adjoining wet bar, billiard room, outdoor BBQ, a resort style swimming pool with spa, putting green, 3 vehicle garage, and professional landscape. (id:60626)
Angell
Luxmore Realty
2426 Halston Court
West Vancouver, British Columbia
Amazing unobstructed panoramic DT, Stanley Park, Lions Gate Bridge, UBC & Ocean View! Custom built Luxury 6675 sf sweet home on 14000 sqft lot with stunning ocean views from all 3 levels. Flat driveway, water fall and fountain welcomes you to the home. Hardwood floor, with generous applied wood panel and most expensive European natural stones. Smart home with most expensive Crestron system connected with lighting, curtains & sound system. 5 bedrooms all on-suite, home theatre, office, open kitchen and wok kitchen. Indoor swimming pool, wine bar and wine cellar. Easy Access to Park Royal Shops Restaurants, Recreation, Ski Hills, Mulgrave School, Country Clubs & Community Centre. (id:60626)
Luxmore Realty
101 Dunloe Road
Toronto, Ontario
Forest Hill private residence tailored for sophisticated homeowners who indulge visionary luxury living. This new custom home built in 2022. A generous list of inclusions is enhanced in 2023. Comprehensive home automation and surveillance with wifi and mobile control. Lorne Rose architecture reimagines opulence. Indiana Limestone Facades. Grand front landing exudes sumptuous grandeur. Appx 11 to12 ft high ceilings & 25 ft open to above, enlarged rectangular rooms for effortless deco. California style windows & doors, 4-elevation openings, extended skylight, mahogany & triple-layered glass entrances magnify layout excellence. Seamless indoor-outdoor transitions with unlimited natural lights & fresh air. Premium engineering ensures everyday comfort. Five bedroom-ensuite all with flr-heated bath & personalized wardrobe. Two upscale culinary kitchens inc Lacanche Stove & Miele Packages. Rosehill 700-b Wine Cellar.2-beverage bars. Media w projector. Upper & Lower 2-laundry.Power Generator. 3-Floor elevator. Double AC, Furnaces, Steam-humidifiers & Air-cleaners. Central Vac. Napoleon Fireplaces w Marble Surrounds. Polk Audio b/i speakers. Prolight LEDs. Custom metal frames. Italian Phylrich hardware. Dolomite marble & Carrera floor. Premier white-oak hardwoods. Enormous lavish cabinetry sys resonate organized minds. Exterior snow-melting & irrigation throughout. Heated Pool w Smart Fountain. Outdoor Kitchen. Ext Camera, Sound & Lighting Sys. Wraparound stone landscaping for easy maintenance. Heated walkout from Exercise. Separated staff/nanny Quarter. Office with stone terrace & guest access. Storage facility excavation. Polished garage E-Car charger & Bike EV & steel paneling. East of Spadina. Walking to UCC, BSS, FHJS and the Village. Proximity to downtown, waterfront, social club, art gallery, fine dining & shopping. Luxury with Ease. This residence have-it-all. Valued for an epitome of high-end refinements and wealth of amenities. (id:60626)
Sotheby's International Realty Canada
7255 182 Street
Surrey, British Columbia
??? Prime Development Opportunity - 8-Story Multifamily Site Near Future SkyTrain! ?? Exceptional location! Just 600m from the upcoming SkyTrain station, this Tier 3-zoned site offers a 3.0 FAR, allowing for an 8-story multifamily development. Situated near the newly built Salish Secondary School, this area is perfect for families and commuters alike. A fantastic opportunity for a rental project or investment in one of the fastest-growing neighborhoods. Don't miss out on this high-potential site! ?? Contact for more details. (id:60626)
Century 21 Coastal Realty Ltd.

