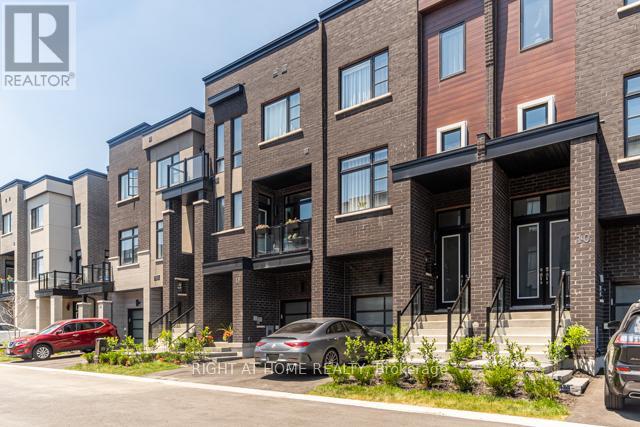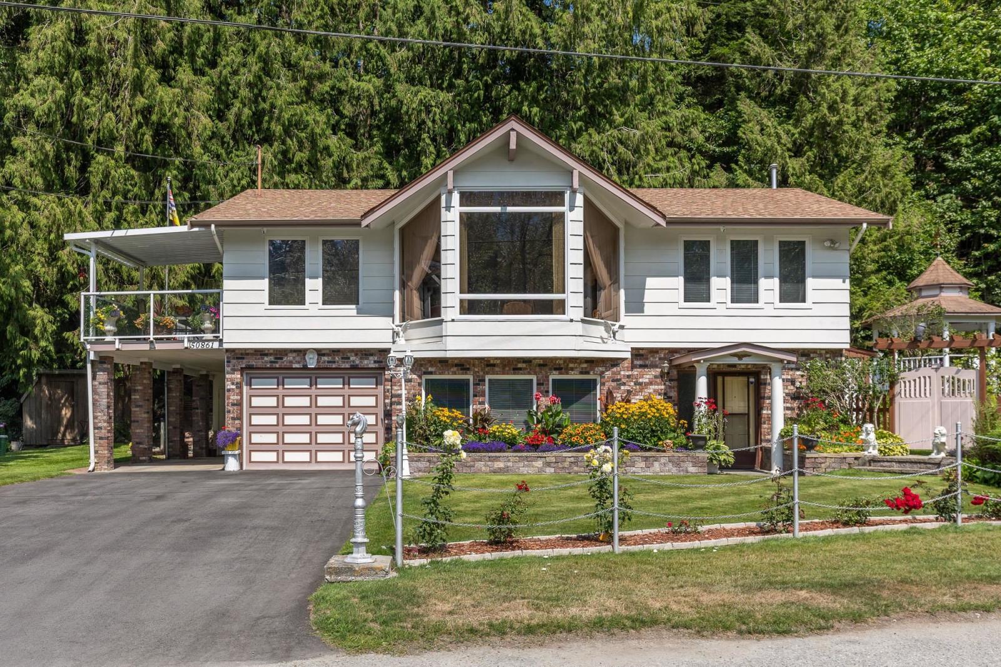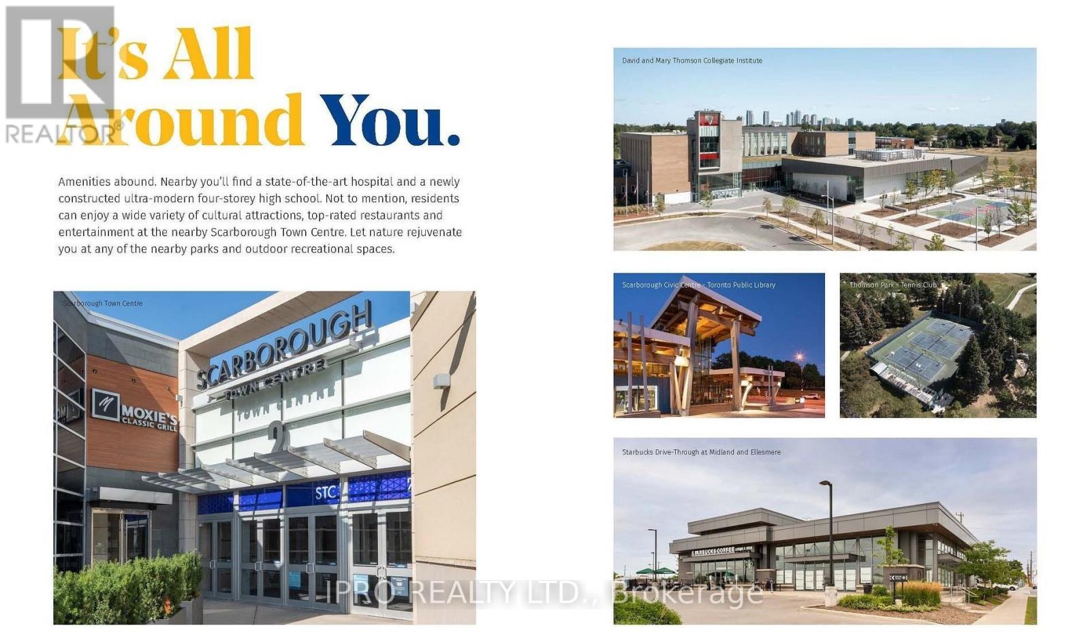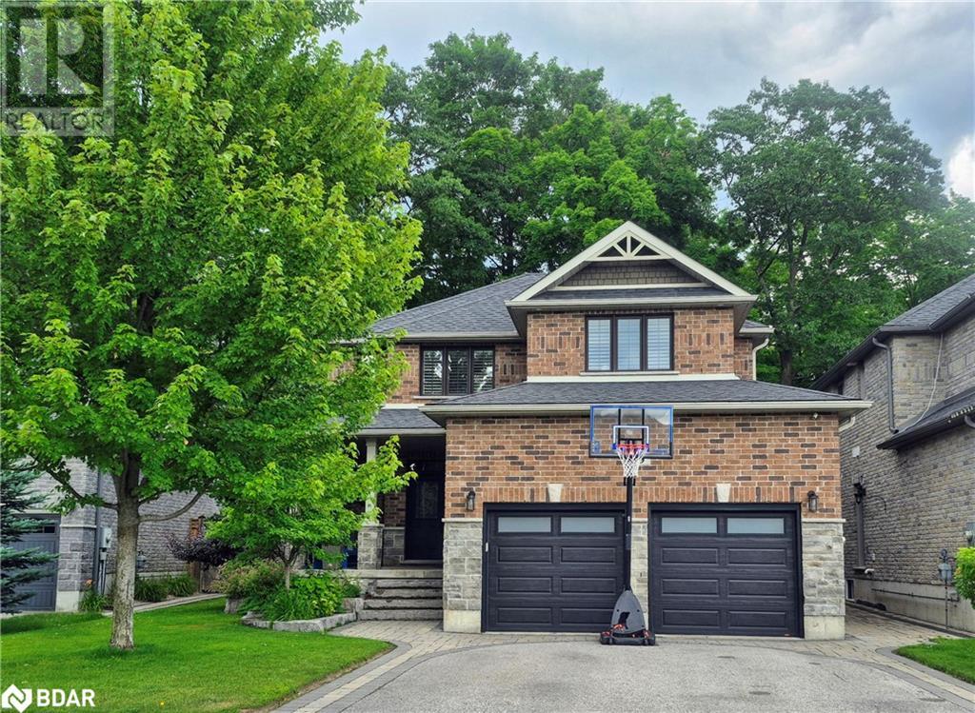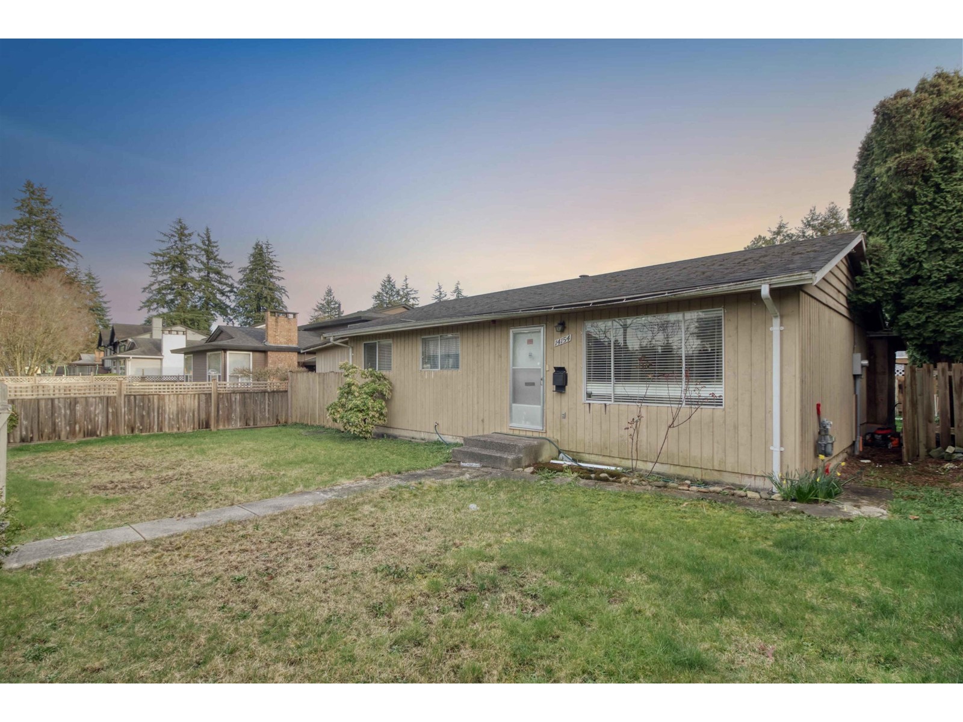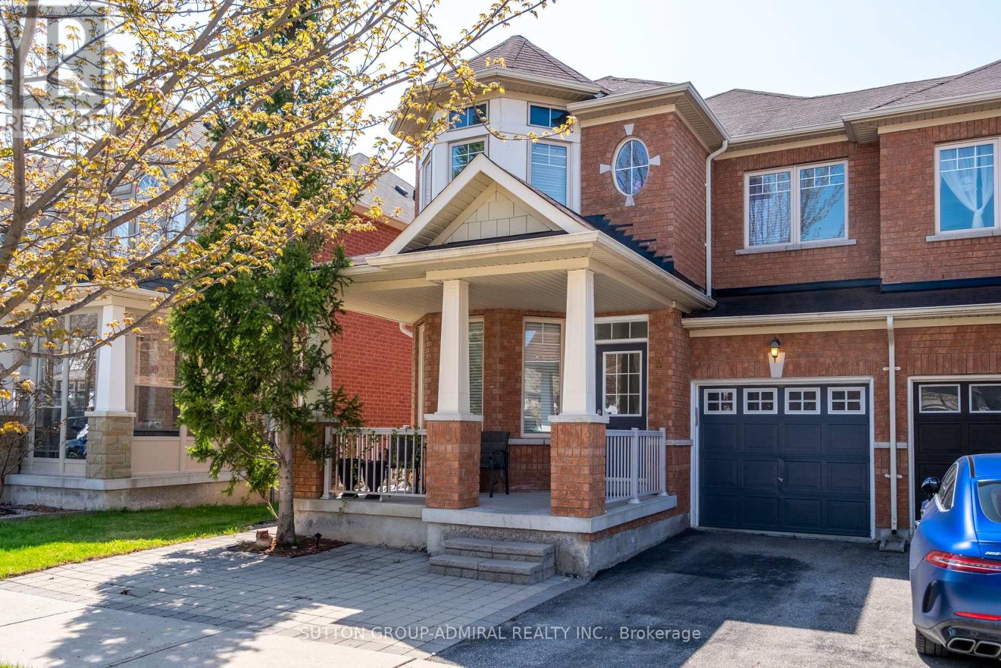21 Locky Lane
Middlesex Centre, Ontario
Luxury Living in Kilworth Heights West A Modern Masterpiece! Welcome to an architectural gem in the prestigious Kilworth Heights West neighbourhood, a stunning 4-bedroom, 3-garage residence that seamlessly blends modern sophistication with everyday comfort. Designed for families and executive professionals, this home is a showstopper from the moment you step inside. The grand foyer sets the tone with soaring ceilings and sleek glass panels, leading into the breathtaking den/ dinning room, where floor-to-ceiling windows flood the space with natural light. A fireplace stretches elegantly to the ceiling, complemented by custom cabinetry and designer lighting. The chefs kitchen is a dream come true, boasting sleek quartz countertops, a built-in pantry, and premium Fisher & Paykel appliances perfect for everything from intimate dinners to lavish entertaining. Upstairs, the primary suite is pure luxury, with an oversized walk-through closet and expansive windows. The ensuite rivals a high-end spa, offering a tranquil retreat at the end of the day. Two additional spa-like bathrooms, including a Jack and Jill bath, ensure convenience and style for the whole family. No detail has been overlooked, from the fully upgraded mudroom to motorized blinds controlled with a smartphone app for effortless ambiance. Outside, landscaped gardens and a fully fenced backyard create a private oasis. A covered patio with pull-down blinds makes for the perfect summer escape, whether you're hosting or unwinding. The 3-car garage and extended driveway provide ample space for vehicles, guests, and all your storage needs. Nestled in a serene community just minutes from top-rated schools, parks, and shopping, this home offers the perfect blend of grandeur and practicality. Don't miss your chance to own this extraordinary, home schedule your private viewing today! RECENT UPDATES: LANDSCAPING, FENCING AND CUSTOM GATE, DINING ROOM FEATURE WALL AND FIREPLACE (id:60626)
Nu-Vista Premiere Realty Inc.
12 Laskin Drive
Vaughan, Ontario
Luxurious Ultra Modern Townhome Built By Madison 2,500 Sq. Ft. Upscale Lebovic Area 4+1 Bdr 10 Ft Main Floor Ceiling,9 Ft Ceilings On 2nd Fl And Lower Level, Upgraded Hardwood Floor,Balcony. Fully Finished Lower Level With W/O To Backyard. Quite Crescent. Close To Best Schools, Parks, Shopping, 5 Washrooms Including Mbr Ensuite. South Facing, Tarion Warranty. Pot Lights, Custom Drapes, Crown Mldgs, Privacy Fence. (id:60626)
Right At Home Realty
50861-50871 O'byrne Road, Chilliwack River Valley
Chilliwack, British Columbia
River View Beauty! Amazing opportunity to live in heart of the Chilliwack River Valley. This extensively renovated home offers you unparalleled lifestyle. 2563 sq.ft divided over 2 storeys. Lower level features cozy family room, small kitchen, full bath & king-sized bedroom. This space would make wonderful family suite or Air BNB. Above, vaulted livingroom has most spectacular, up close, views of Chilliwack River & Mt. Church & McGuire through 3 massive windows. Truly awe-inspiring! Big deck off kitchen also enjoys these amazing views. Home has new (in past 3 years) white kitchen, flooring, baths, well pump, deck cover & railings, windows,GENERAC generator & more. Also has security system w/ 4 cameras. Sale inc.separate titled lot (not buildable)beside for total of approx. 0 .67 acres. (id:60626)
RE/MAX Nyda Realty Inc.
RE/MAX Truepeak Realty
1830 Yorkshire Drive
Val Caron, Ontario
STOP! STOP! STOP AND LOOK AT THIS RARE OPPORTUNITY TO OWN THIS EXECUTIVE CUSTOM BUILT LUXURIOUS HOME! THIS HOME SITS ON A LARGE LOT IN PRIME VAL CARON AREA. ITS BRIGHT SPACIOUS OPEN CONCEPT IS PERFECT LAYOUT FOR ENTERTAINING, YOU WILL FIND; GOURMET KITCHEN, BUTLERS PANTRY, BUILT IN BAR/SINK, INFLOOR HEAT CONTROLLED BY A COMMERCIAL SIZE BOILER, DESIGNER 9'FOOT CEILINGS. RICH HARDWOOD AND PORCELAIN FLOORS, MASTER'S ENSUITE HAS A GLASS WALK IN SHOWER WITH MULTIPLE BODY JETS AND A RAIN SHOWER HEAD.THE OTHER 2 EXTRA LARGE BEDROOMS SHARE A JACK & JILL WASHROOM. THE 2 EXTRA LARGE BEDROOMS ALSO FEATURE A VANITY AND SINK IN EACH ROOM WITH WALK IN CLOSETS. THE HOME ALSO HAS ,CENTRAL VAC WITH 2 BUILT IN SWEEPERS. YOU WILL LOVE THE OVERSIZE DOUBLE ATTACHED GARAGE WITH INFLOOR HEAT, AND THE FINISHED 38X40 TRIPLE DETACHED GARAGE ALSO WITH INFLOOR HEAT, AND FEATURING A NEWER 20 x 10 WINE CELLAR. ITS EASY TO MAINTAIN THE YARD WITH THE UNDERGROUND SPRINKLER SYSTEM , THIS HOME IS ALSO FULLY WHEELCHAIR ACCESSIBLE... AND SO MUCH MORE! LIVE YOUR DREAM, COME AND SEE FOR YOURSELF, YOU WILL NOT BE DISAPPOINTED. (id:60626)
Royal LePage North Heritage Realty
1006 Silvertip Road
Rossland, British Columbia
A Custom home, built to Passive House Standards. This house features advanced technology, premium materials that deliver unmatched energy efficiency, year-round comfort & ultra-low utility costs. Flooded with natural light, the interior showcases panoramic mountain views through massive PH-certified triple-glazed, Argon-filled, low-emission windows & doors. The home’s foam-free building envelope is insulated with cellulose & mineral wool, achieving exceptional R-values. Radiant heating & cooling is powered by an air-to-water heat pump, keeping the space consistently comfortable in every season. Easy, fuss-free controls mean less work & more enjoyment. Among the most inspiring spaces is the expansive office (POTENTIAL ADDITIONAL BEDROOM), framed by a picturesque window that captures big skies and soaring birds. On the main floor, a full height gym offers potential for room conversions to a 3rd bedroom. A steel roof, Hardie board siding, aluminium-railed decks, & concrete patio ensure long-lasting durability. 2kV grid-tied photovoltaic panels already installed, a secondary back-up circuit wired-in & generator / battery bank ready. The private rear patio is hot tub-ready! Custom design is on display throughout-from local built kitchen & bathroom cabinetry & recycled quartz counters, to hand-finished maple handrails with inset lighting & Douglas Fir window sills. Every finish was chosen for performance, sustainability, modern style, using only low-emission glues & paints. (id:60626)
Mountain Town Properties Ltd.
38 Danielle Moore Circle
Toronto, Ontario
***Assignment Sale*** Brand-new Freehold Townhome in the MILA 2 Master Plan Community by Madison Group. Comfort in this mind-blowing Unit with all natural & real, designed for your luxury living. Bright, spacious 4 Bedrooms, 4 Washrooms, 2 Entrances providing lots of space &comfort. This Luxury Home offers 9' High, Smooth Ceilings throughout over 2000 SqFt of living space, excluding the Basement. The Seller spent lots of Optional Upgrades plus pre built upgrades & extras worth $40,000+. Upgraded package with Main Flr 4th Bedroom, 5pc Full-Bathroom. Fantastic Open-Concept Design seamlessly connects the Living, Family, Kitchen, &Dining Areas. Centrally Air-conditioned. Windows give this entire Townhome tons of Daylight.Master Bedroom Suite with attached 5pc full Bathroom has oversized Walk-in Closet & Wardrobe.En-suite Standing Shower with Framed Glass Enclosure has seating and an Accessible facility.3pc basement Bathroom Rough-In, Finished Garage with newly built Stairs, and separate entrance to basement from the Garage Side is ideal for Rental-Income Potential. Super Convenient Location with TTC at the doorstep, 24/7 Bus Access within a few steps. Grocery, Plaza, Bank,Medical, Restaurant, Shopping, School, Mosque, Temple, Church, all within Walking Distance. 5min to Kennedy/Scarborough Subway/Go Station, Upcoming Sheppard LRT, Eglinton LRT, 20 min to Downtown Toronto. Close to all Amenities & Attractions. Vibrant community surrounded by multiple parks, playgrounds, and Recreational Facilities. Great Schools/Colleges are all nearby. No $0 Maintenance Fee. Your ideal living in a prime location is waiting for you! (id:60626)
Ipro Realty Ltd.
99 Jewel House Lane
Barrie, Ontario
Welcome to this stunning Grandview Homes-built residence, nestled in one of South Barrie’s most desirable neighborhoods. Backed by a serene, private forested area, this exceptional home offers the perfect blend of luxury, privacy, and tranquility. Step inside to discover a chef’s dream kitchen featuring quartz countertops, an oversized island, abundant cabinetry, stainless steel appliances, under-cabinet lighting, and pot lights throughout. The adjacent family room invites relaxation with a cozy gas fireplace and custom built-in shelving, while the open-concept living and dining areas set the stage for elegant entertaining. A convenient mudroom with inside entry to the garage offers practical everyday function— perfect for busy families and seamless organization. Walk out from the kitchen to your backyard oasis—a spacious deck overlooking lush greenery, a relaxing hot tub, garden shed, and full fencing for total privacy. Hardwood flooring flows throughout the main level, upper hallway, and staircase, highlighted by rich wood railings. Upstairs, retreat to the luxurious primary suite, complete with a large walk-in closet and spa-inspired ensuite boasting a glass-enclosed shower, stand-alone soaker tub, and double vanity. Three additional generously sized bedrooms with soft carpeting offer comfort for family or guests, while the second-floor laundry room adds everyday convenience. The expansive lower level is a blank canvas ready for your personal touch—perfect for a home theatre, gym, or additional living space. Ideally located near top-rated schools, scenic parks, Wilkins Beach, nature trails, shopping, and with easy access to Highways 11 and 400, this home delivers unparalleled comfort, style, and convenience. (id:60626)
Century 21 B.j. Roth Realty Ltd. Brokerage
2270 Henlyn Dr
Sooke, British Columbia
New Price!! $1,199,900 Immediate Possession! Charming 1700+ Sqft Southern Exposure Very Well Kept 3+ bed, 2 bath Rancher. Panoramic Ocean Views on a Private 1+ Rustic Acres. Immediate Possession! Close to Sooke Town Core in a nice area of established Homes. Be immediately impressed as you drive up the long private driveway w/manicured yard & lots of parking (RV & Boat) The Carport could easily be converted into a garage. As you enter the well-thought-out home you walk into the huge living room w/a Classy Fireplace, Formal dining area w/room for a Hutch, centrally located Kitchen w/a separate breakfast nook & large Family room with cozy woodstove. All these rooms are on Ocean View Side, and overlook the full-length Sundeck. 3 good sized Bedrooms including the Master w/ensuite and walk in closet. Laundry Room w/sink is beside the other entrance of the house, with easy access.Walk-in Crawlspace has its own deck its Approx 60 x 24 ft 11-12 feet high, ideal Workshop,or a future Suite? (id:60626)
Maxxam Realty Ltd.
606 2635 Prince Edward Street
Vancouver, British Columbia
Welcome to this stunning N/W corner Penthouse 606 at SOMA Lofts, located in the vibrant heart of Mount Pleasant! With 10'3" ceilings throughout and 1,022 SqFt of efficient single-level living space, this unit is a true gem. The expansive open-concept living, dining, and kitchen areas flow effortlessly onto a 231 SqFt wraparound patio with sweeping, unobstructed views of Downtown Vancouver and the North Shore Mountains! Polished concrete floors and exposed concrete feature walls, add an industrial touch to the modern loft living experience. Take advantage of the common gym and the 5th-floor patio. Pets allowed. Two side-by-side parking spots, a storage locker, an electric car charging port, and in-suite storage large enough for an office complete this incredible offering! Open Sat 2-4pm (id:60626)
Stilhavn Real Estate Services
1367 Burfield Drive
Sun Peaks, British Columbia
Welcome to your ski-in, shuttle out home on Sun Peaks' family oriented cul-de-sac! Designed for the active family in mind it features 4 bedrooms, 3 bathrooms, a heated workshop & 2 car garage, providing plenty of space for everyone! Enter off your garage to dual closets providing ample storage for gear and enjoy a heated workshop to store and maintain. The open concept main floor with executive kitchen is complete beautiful quartz countertops, tile back splash, a central island for entertaining & gas stove. A spacious dining area, floor to ceiling fireplace, powder room, bedroom & backyard & ski hill access complete this floor! Ski in and cozy up by the warm propane fireplace while you watch the snow fall outside. Upstairs you'll find the remaining 3 bedrooms, 2 bathrooms & laundry. The primary suite features 2 closets, spacious ensuite with double vanity, quartz counters & tiled shower. The zero maintenance exterior is built with durable finishes. GST applicable (id:60626)
Exp Realty (Kamloops)
14154 72 Avenue
Surrey, British Columbia
Nice livable Rancher house in highly demanding area of EAST NEWTON with rectangular 7181 sqft lot, 3 decent size bedrooms and 2 bath, carport, huge storage shed and back lane access, walking distance to school, bus stop and shopping.... (id:60626)
Century 21 Aaa Realty Inc.
11 Thistle Avenue
Richmond Hill, Ontario
Welcome To This Beautiful And Cozy 9' Ceiling Townhome, End Unit Just Like A Detached House Located In Mcleod's Landing. 4 Bedrooms With Professional Finished Basement With 3-Pcs Bathroom. Gorgeous Dining Room, Open Concept Kitchen With Granite Counter-Tops, Stainless Steel Appliances, Breakfast Area With Walk Out To Landscaped Backyard. Lot's of Portlights, Oak Staircase. Fireplace, Hardwood Thru-out, Master Bedroom With 4-Pc Ensuite. Central Vacuum. B/Yard With A Huge Deck. Steps To McLeods Landing Elementary School. Mins To High Ranking Richmond Hill H.S., St. Theresa Of Lisieux, French Immersion, Walking Distance To Movati, Farmboy, Restaurants, Shops and Public Transit. (id:60626)
Sutton Group-Admiral Realty Inc.


