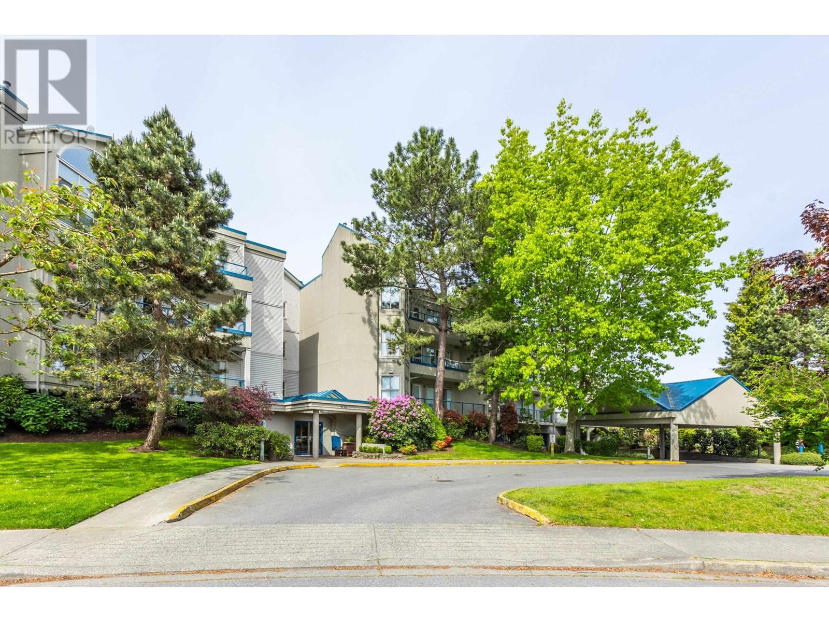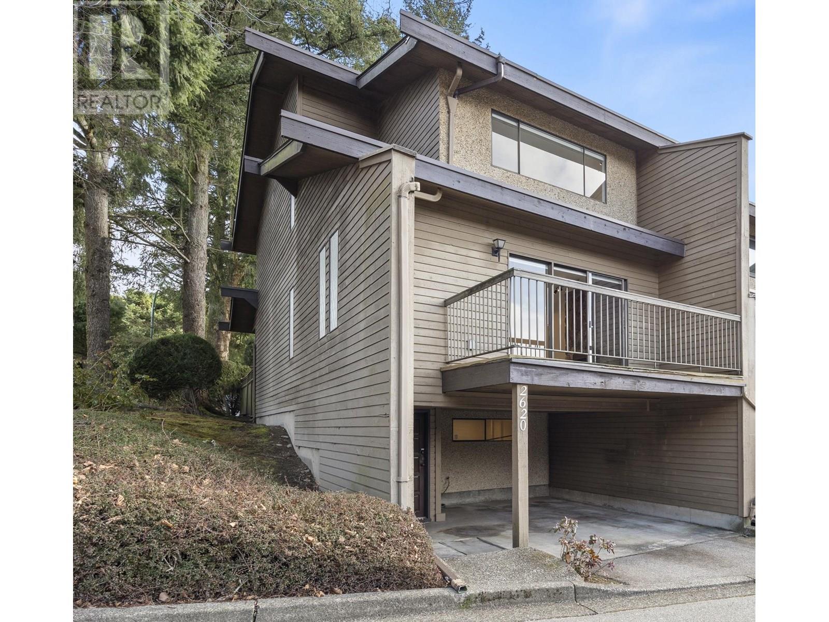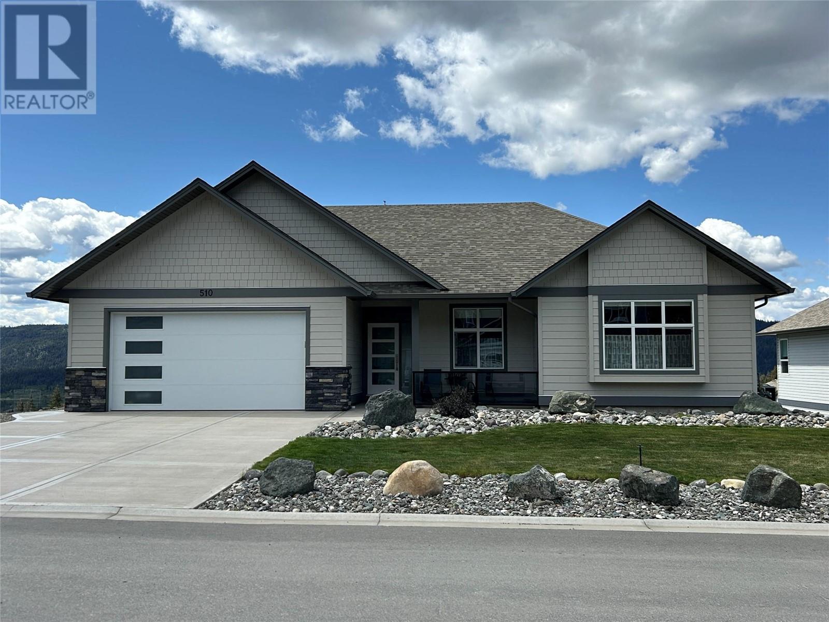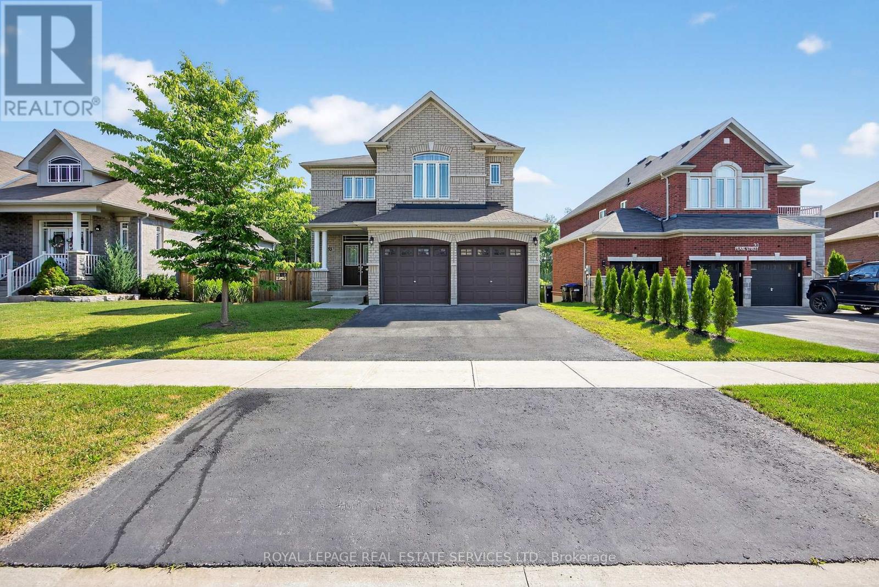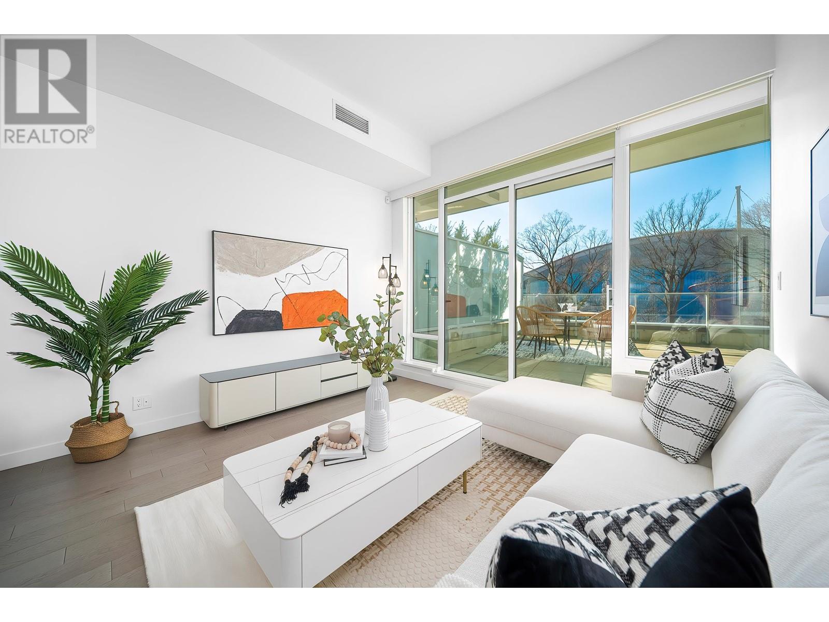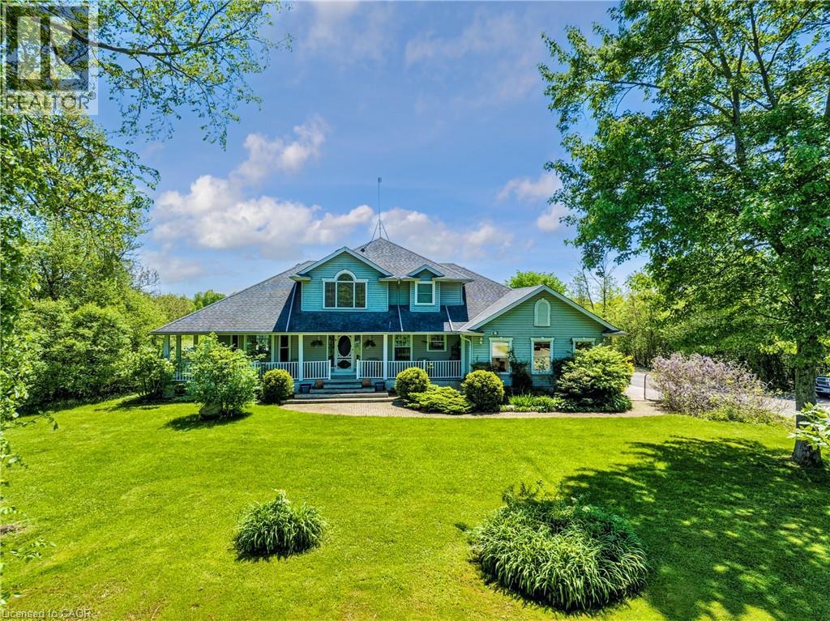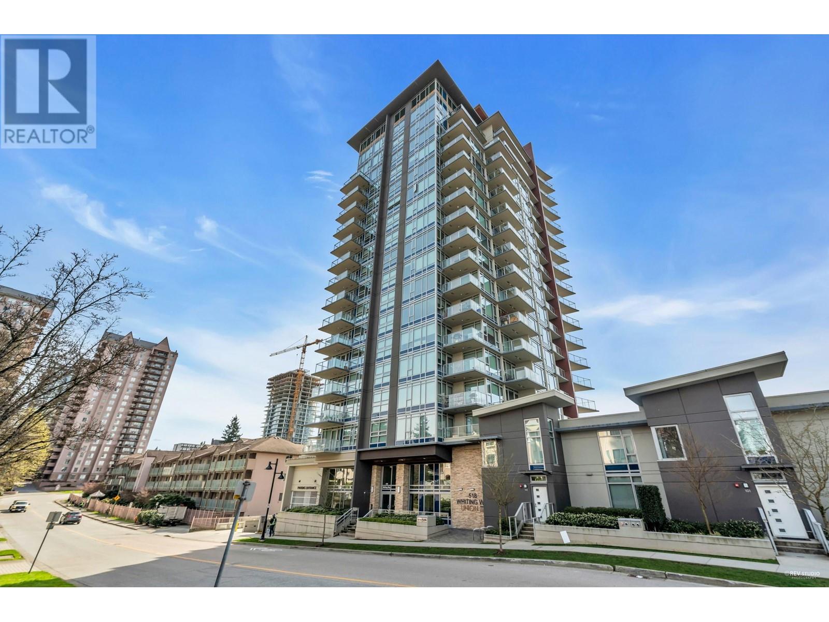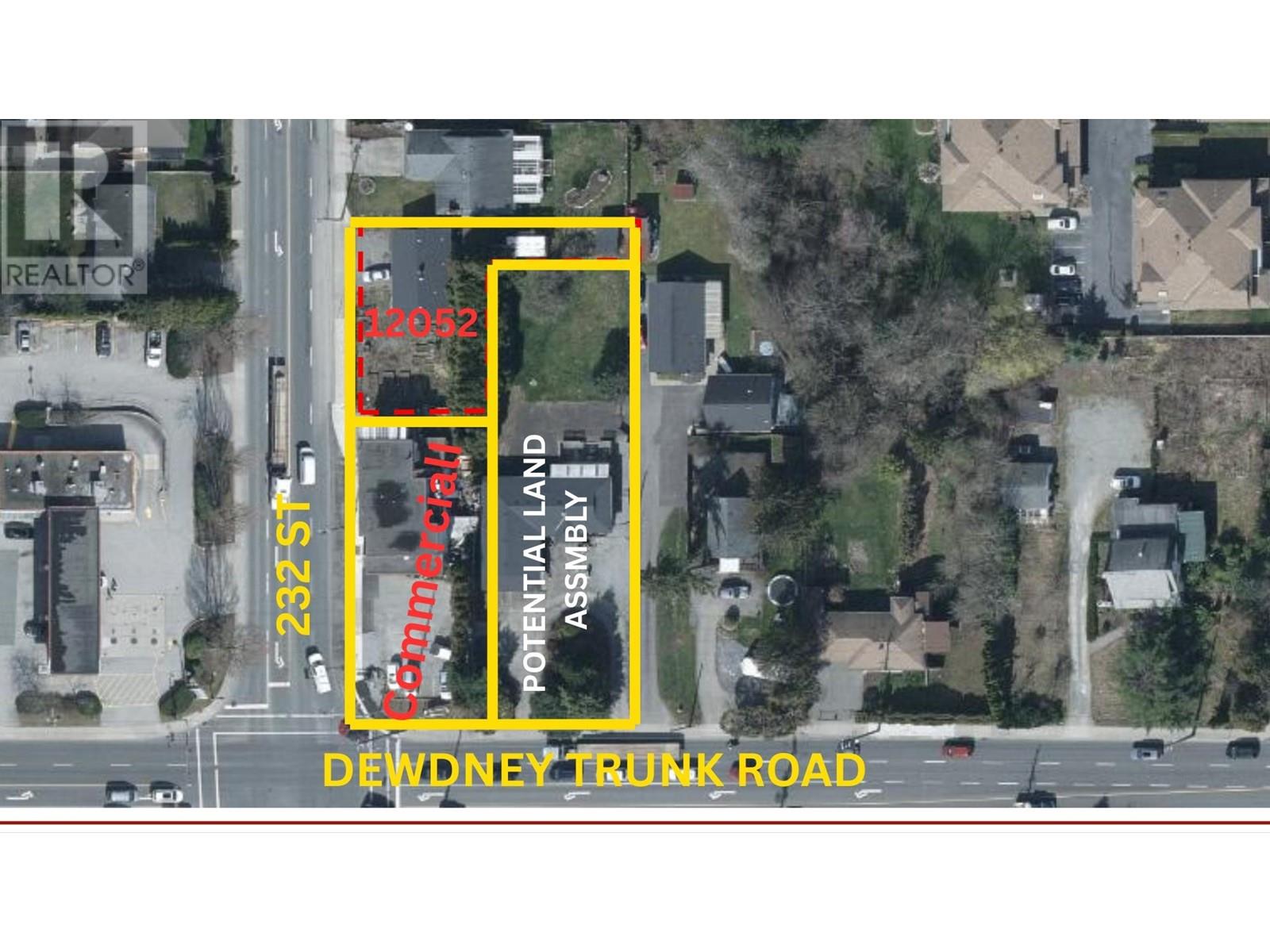4546 Highway 35
Kawartha Lakes, Ontario
Opportunity Knocks with Prime Highway Exposure! Unlock the potential of this versatile commercial property situated on nearly 3 acres with C2-6 zoning allowing for a wide variety of permitted uses. This high-visibility location offers exceptional frontage on a major highway, making it ideal for business exposure and growth.The main building features a heated and insulated office, a heated shop area, and ample inventory storage with 11 ft ceilings perfect for a range of commercial operations. Also included is a 30 x 80 Quonset hut for additional workspace or storage. An outdoor showroom (approx. 900 sq ft) offers further opportunity to showcase products or services. With natural gas hookup at the road and plenty of indoor and outdoor storage, this property is ready to meet the needs of your growing business. Dont miss this rare opportunity to secure a flexible and functional commercial space with outstanding highway exposure! (id:60626)
Royale Town And Country Realty Inc.
202 4753 W River Road
Ladner, British Columbia
River West, DARE TO DREAM where waterfront living and large sunset decks is what life is all about. This stunning condo offers a unique opportunity to reside Ladner while being captivated by the picturesque river views right from your patio. With 1,939 square feet of well-designed living space, this condo is the perfect fit to downsize and create your perfect home. The open-concept layout seamlessly connects the living, dining, and kitchen areas, making it ideal for both entertaining and everyday living. This condo comes with a remarkable bonus feature for water enthusiasts - a coveted 42-foot boat slip! and the Deck is HUGE at 635 sqft. This is what dreams are made of. (id:60626)
Homelife Benchmark Realty Corp.
6931 Island Hwy W
Bowser, British Columbia
Prime Development Opportunity! Just one block from the ocean, set on a 3.3-acre property & ready for subdivision into bare-land strata-titled building lots—each allowing for two dwellings per lot, with the potential for up to six homes total. The land is generally flat & gently sloped, dotted with beautiful mature old-growth fir & cedar trees, offering a peaceful and private setting. Included on the property is a small house and functional workshop—perfect to use while building your dream home or as a base during the subdivision process. This is an ideal opportunity for both developers and investors. Build now or buy and hold—with passive income potential from the existing home. Located in Bowser, a serene coastal community on the east coast of Vancouver Island, you’ll enjoy a unique blend of natural beauty, rich history, and small-town charm. Bowser sits about 66 km north of Nanaimo, in the heart of Lighthouse Country, which stretches from Qualicum Beach to Fanny Bay and includes attractions like Horne Lake, Denman Island, Hornby Island, & Tree Island. This location makes travel to Courtney/Comox a breeze, just a short drive up island and a full selection amenities, shopping, big box stores & restaurants await. Subdivision plans and a full information package are available upon request. Call or email Sean McLintock with RE/MAX Generation - MAC Real Estate Group 250.729.1766 / sean@seanmclintock.com for addition information and complete subdivision plan. (All information, data & measurements should be verified if important) (id:60626)
RE/MAX Professionals
2620 Moorcroft Court
Burnaby, British Columbia
Rarely available! Stunning 3-level end unit townhome with 3 beds, 1.5 baths (main floor 2-piece) with low strata fees is a must see! Features entertainment living room with gas fireplace, balcony, formal dining room, & fenced yard. Freshly renovated: Brand New kitchen cabinets & countertops, dishwasher, flooring, lighting, blinds, hot water tank. In-suite laundry, basement waiting for your ideas, single carport. Walking Distance to Sperling Skytrain Station, Bus Transit, Ecole Sperling Elementary, Close to Burnaby North Secondary, SFU, Golf Course, Korean Hannam Supermarket, Kensington Plaza. Close to The Amazing Brentwood Mall and all it has to offer and Lougheed Mall. Close to All Rec Centres on Kensington Arena, Scotia Barn, Burnaby Hockey Winter Club, Burnaby Lake Arena, CG Brown Pool, Shadbolt for the Arts and so much more. Close to Lougheed Hwy. Bonus!!! Potential future land assembly. Great Investment! To Live, Rent Out. *Please note some photos have been virtually staged.* (id:60626)
RE/MAX Crest Realty
510 Poplar Drive
Logan Lake, British Columbia
Luxurious newly built 4 Bedroom Rancher with Legal 2 Bedroom Suite & Spectacular Views! Welcome to this stunning, newly built 2023 rancher with a fully finished walk-out basement including a legal 2-bedroom suite. Nestled at the end of the road, this home offers unparalleled and breathtaking views!!! From the moment you walk in, you are greeted with the open-concept design, soaring high ceilings, high-end finishes throughout, and expansive windows that flood the space with natural light and amazing views!!! The gourmet kitchen boasts stainless steel appliances, custom cabinetry, and a spacious island—a dream for both chefs and entertainers alike. The living area is centered around a modern fireplace, creating an inviting atmosphere. The primary suite is a true retreat, featuring an ensuite with under cabinet lighting and a generous walk-in closet. 3 additional bedrooms provide space for family, guests or a home office. Downstairs, the legal 2-bedroom suite offers a private entrance, full kitchen, and own laundry—ideal for extended family or rental income and is currently being rented for $1700/month. Outside, take in the breathtaking panoramic views from your HUGE entertainers deck, perfect to enjoy your morning coffee or evening sunsets. With luxurious finishes, a spacious double garage with EV charger, and modern craftsmanship, this home is the perfect blend of elegance and functionality. There is too much to list!!! Don’t miss this RARE opportunity!!! (id:60626)
Exp Realty (Kamloops)
33 Pearl Street
Wasaga Beach, Ontario
Welcome to this exceptionally well-maintained 4+2 bedroom home, offering over 4,300 sq. ft. of beautifully finished living space, including a builder-finished walkout basement. Situated on a premium 55.62 ft wide ravine lot, this property provides the perfect blend of space, privacy, and natural beauty. The main level features over 3,100 sq. ft. with large principal rooms, an open-concept layout, and an abundance of natural light throughout. The finished basement adds 1,170 sq. ft. of additional living space with walkout access to the backyard, making it ideal for recreation, extended family living, or a home office setup. Located just 2.2 km from the stunning shores of Georgian Bay and close to all major amenities including grocery stores, restaurants, banks, and schools. This home is also near exciting new developments such as the new high school, upcoming Costco, and a state-of-the-art arena and library complex, making it a fantastic long-term investment. Whether you're looking for a peaceful retreat or a spacious family home in a growing and vibrant community, this property offers it all. Upgrade list and floor plans available. (id:60626)
Royal LePage Real Estate Services Ltd.
Century 21 Millennium Inc.
206 6622 Pearson Way
Richmond, British Columbia
Welcome to 2 RIVER GREEN by ASPAC, the finest and most prestigious waterfront community in Richmond. This 2 bedroom, well maintained unit offers panoramic views of sunsets, gardens, and mountains. Enjoy a highly functional open layout with ample storage and natural light. With 9'4" ceilings and floor-to-ceiling windows, the space feels expansive. It features central heating/air conditioning, Miele appliances, and 24-hour concierge service. The 5-star luxury resort-style amenities include over 34,000 sqft of green space and water gardens, an indoor swimming pool, a sauna/steam room, a fitness center, a yoga dance room, a club room, a music room, and a study room. Benefit from a private shuttle bus to the City Center and Canada Line. Steps to the river dyke, Oval, T&T, and restaurants. (id:60626)
Nu Stream Realty Inc.
4 - 110 Pony Drive
Newmarket, Ontario
Whether you're an agency, tech firm, design studio, or innovative startup, this turnkey property delivers serious WOW factor. There's nothing left to do - just move in and make it your own . If you're looking to impress clients, showcase your brands success, and operate from a space that speaks volumes before you say a word - this is it. Over 2,200 sq ft of Industrial Modern design excellence, recent, fully permitted construction from top to bottom. This one-of-a-kind space is where style meets substance. From the dramatic 18-foot ceilings to the sleek black steel finishes, expansive glass architecture, and custom epoxy floors, every inch exudes confidence, quality, and cutting-edge sophistication. Designed to impress and built to perform, the layout over two levels includes 9 private offices, a spacious boardroom, an additional meeting room, a custom built in coffee bar and a sleek kitchenette. The mezzanine gives the option to expand further if more space is needed, making it ideal for growth-minded businesses. Front and rear access and a full-size drive in garage door for creative or operational flexibility over two levels. And with 43 available parking spots, client and team convenience is never a concern.Located in the fast-growing Newmarket Industrial Park, just off the 404 and steps from the new Costco, this property checks every box - visibility, access, and impact.If you're ready for a space that reflects your ambition, elevates your brand, and leaves a lasting impression, this turnkey masterpiece is ready to move in and make your own. (id:60626)
Lander Realty Inc.
2361 Townline Road
Fort Erie, Ontario
Welcome to 2361 Townline Road, Fort Erie Elegant Country Living on Nearly 5 Acres Tucked away on a serene 4.94-acre lot, this stunning 5-bedroom, 3.5-bathroom home offers over 4200 sq ft of beautifully finished living space, combining refined confort with the tranquility of rural life just minutes from modern conveniences. Step inside to discover a warm and inviting layout with 2700 sq ft above grade, featuring generous room sizes, sun-filled living spaces, and a kitchen updated in 2021 with sleek countertops and stylish finishes- perfect for hosting or gathering with family. Downstairs, the fully finished legal suite offers exceptional flexibility - ideal for extended family, guests, or even generating supplemental rental income to help offset monthly expenses. With its own private entrance at the rear, it provides separation and privacy while adding incredible value to the home. Enjoy summers poolside in your 27-foot above-ground pool, explore nature across your private acreage, or unleash your creativity in the 30 x 60 detached workshop with concrete floors and hydro- ideal for hobbyists, collectors, or someone who just loves a good project, this space delivers room to dream and do. Set on a direct bus route to four local schools and located just minutes from a marina for easy boat access, this home offers the rare luxury of space, connection, and lifestyle. Whether you're raising a family, hosting loved ones, or simply seeking your forever home in a peaceful setting-2361 Townline Road delivers confort, quality, and country charm in one unforgettable package. (id:60626)
RE/MAX Escarpment Golfi Realty Inc.
1702 518 Whiting Way
Coquitlam, British Columbia
Welcome to this stunning penthouse - a 3-bedroom + office corner home offering 1,305 square ft of open living space and a 161 square ft wraparound balcony with breathtaking mountain and city views. This bright, airy home features 9´ ceilings, floor-to-ceiling windows, and a modern layout perfect for entertaining or relaxing. The spacious primary bedroom includes a walk-in closet and ensuite. Two additional bedrooms and a separate office provide flexibility for family, guests, or work-from-home. The kitchen boasts European appliances, a gas cooktop, quartz counters, and a large island. Enjoy full-size in-suite laundry and generous storage. Building amenities include a Sky Lounge with kitchen and patio, fitness centre, meeting room, and BBQ courtyard. Located just minutes from SkyTrain, Lougheed Mall, Roy Stibbs Elementary, Port Moody Secondary, and SFU. 2 parking stalls and 1 storage locker included. This is elevated penthouse living in a vibrant, connected community. (id:60626)
Sutton Group-West Coast Realty
12052 232 Street
Maple Ridge, British Columbia
Developer Alert! Prime opportunity in a fantastic location! This rancher sits on a large 8,200+ sq.ft. lot with excellent exposure. The neighboring property is zoned commercial and listed on MLS, creating a potential land assembly with the east-side property. Explore the opportunity to build a commercial strip plaza-a rare chance in a high-demand corridor. Zoning and development potential to be verified with the City. (id:60626)
Planet Group Realty Inc.
32 Haskett Drive
Markham, Ontario
Welcome to Markham's GEM - 32 Haskett Drive. This is a spacious, sun-filled semi-detached 5 Bedrooms, 4Bath Home, highlighted by a private LOFT/ 5th Bedroom on the 3rd level complete with its own full Bath and Walk-Out Terraceperfect for guests or a home office. Step into a bright and inviting layout featuring a separate flow-through living space, leading seamlessly into an open-concept, family-sized kitchen with a spacious dining area and warm and inviting family room with a fireplace. The family room overlooks the green space and opens into the large private backyard - perfect for both everyday living and entertaining. The family sized Kitchen boasts Stainless Steel appliances, quartz countertops, with a beautiful backsplash providing plenty of storage space ideal for stocking up on ingredients for holiday baking or cooking with the family. Walk up to 4 generously sized, sun-filled Bedrooms, including a large primary retreat featuring a 5-piece ensuite, a walk-in closet, and an additional closet for extra storage. The other 3Bedrooms offer ample space for the "adorable tiny feet" in your home to grow, play and make memories. Conveniently located on the second floor, the laundry - truly a game changer for busy households. Take the stairway up to your private hideaway - a sprawling loft with its own ensuite bath and a sun-kissed walkout terrace. Whether it's your peaceful morning retreat or evening relaxation, this space brings a touch of luxury to everyday living. Make this dream home your reality - memories are waiting to be made! (id:60626)
Keller Williams Referred Urban Realty


