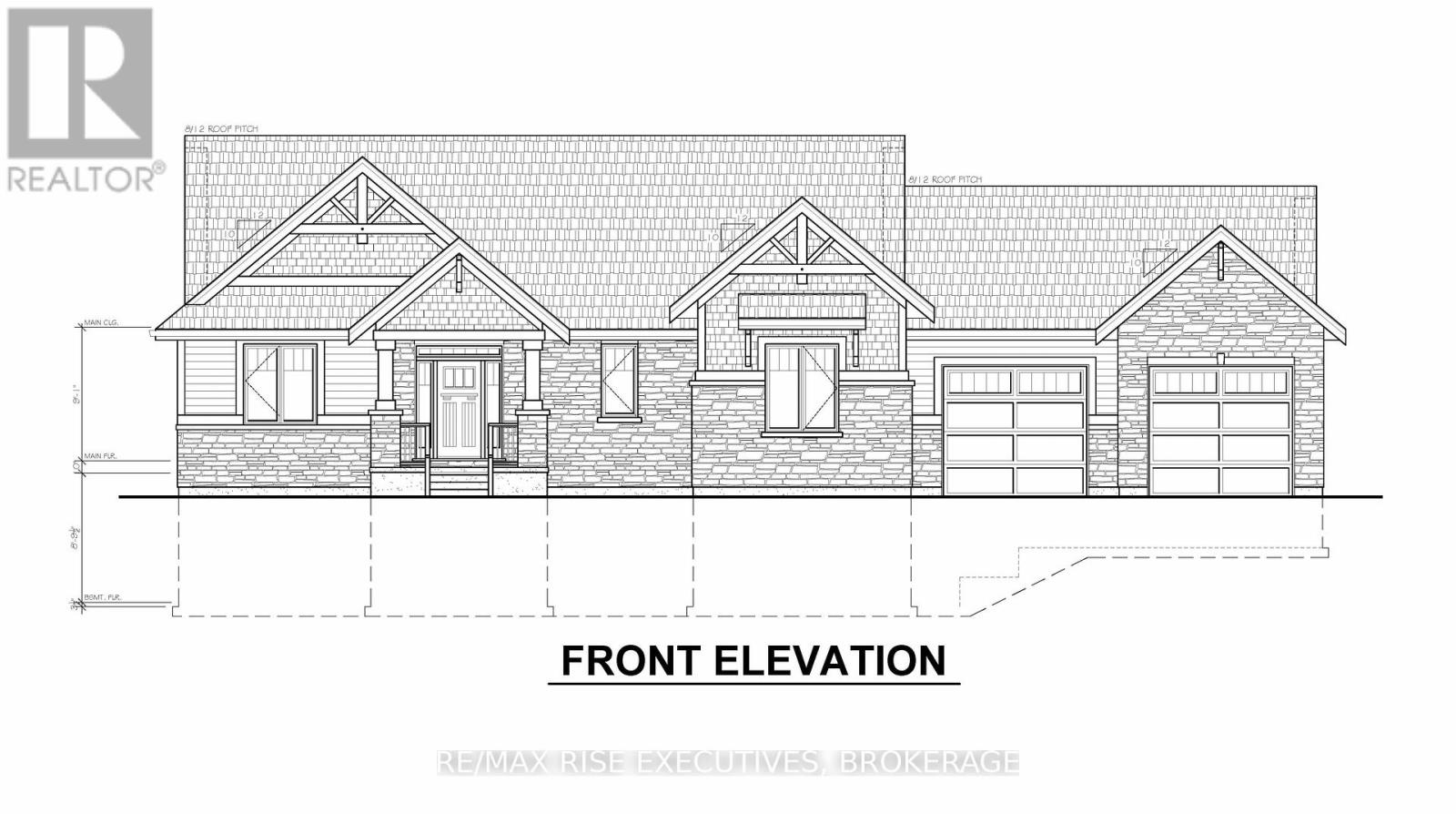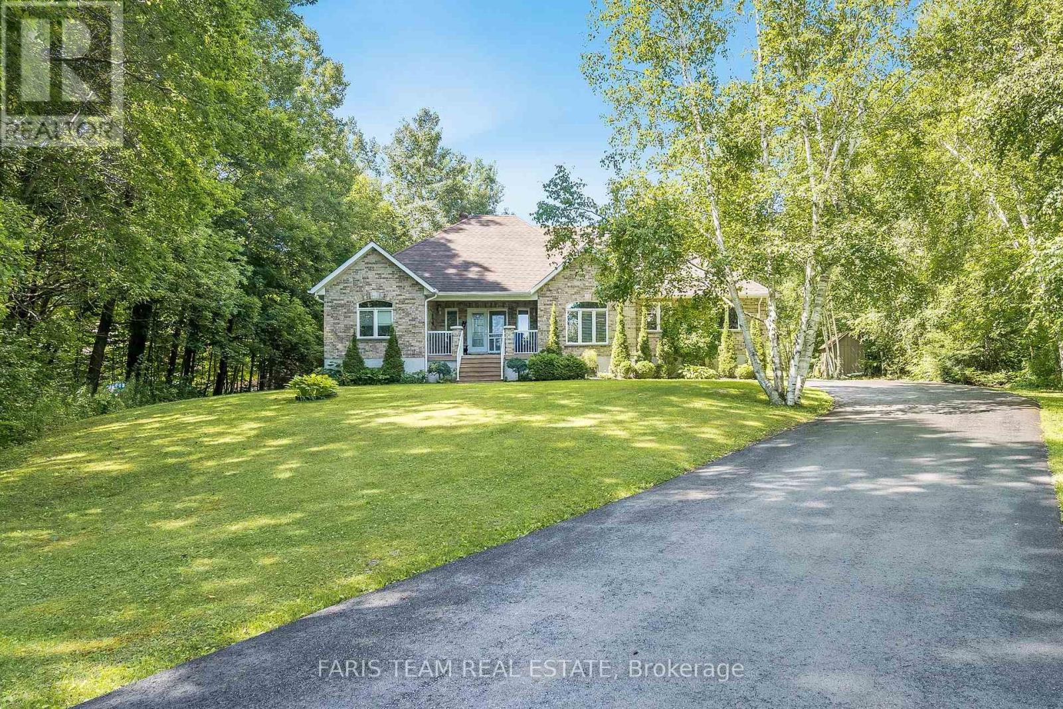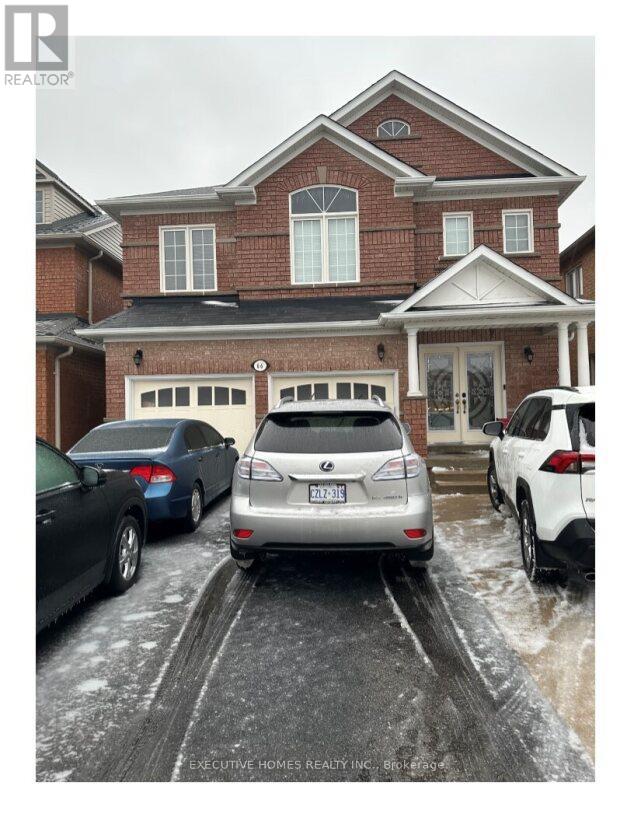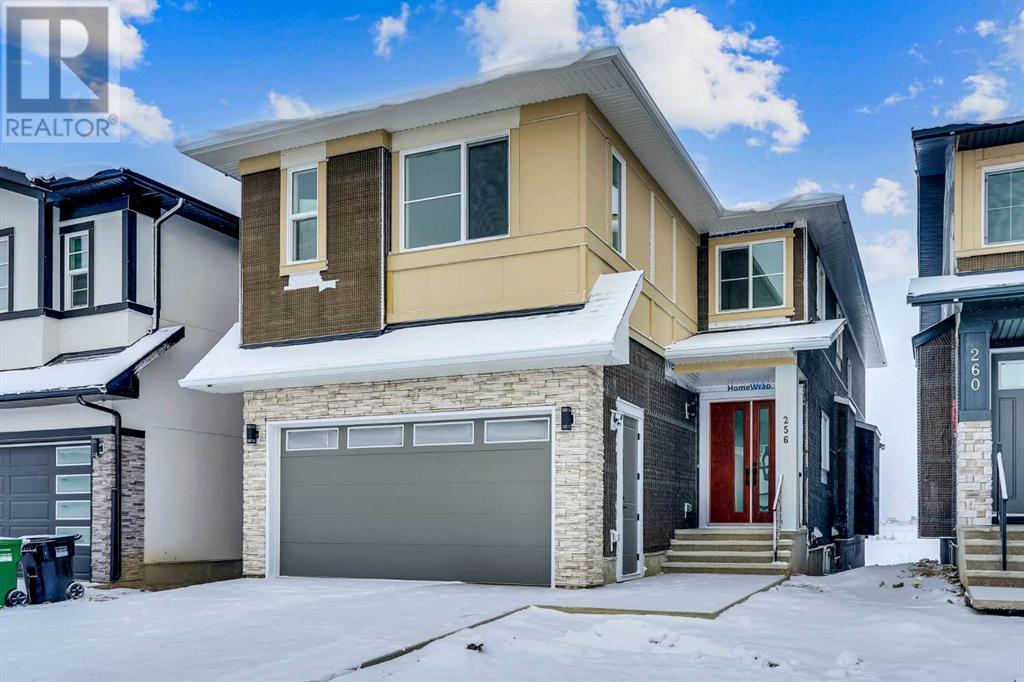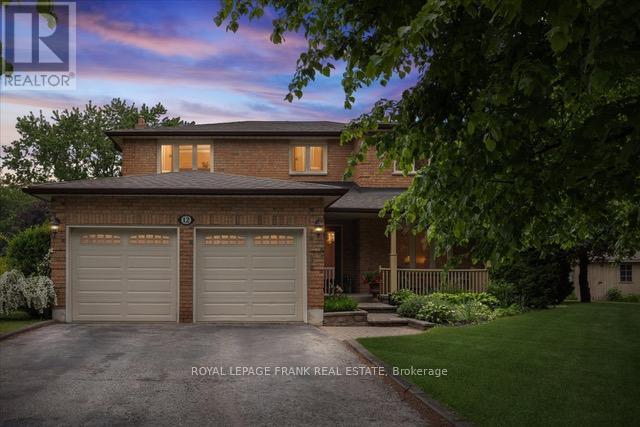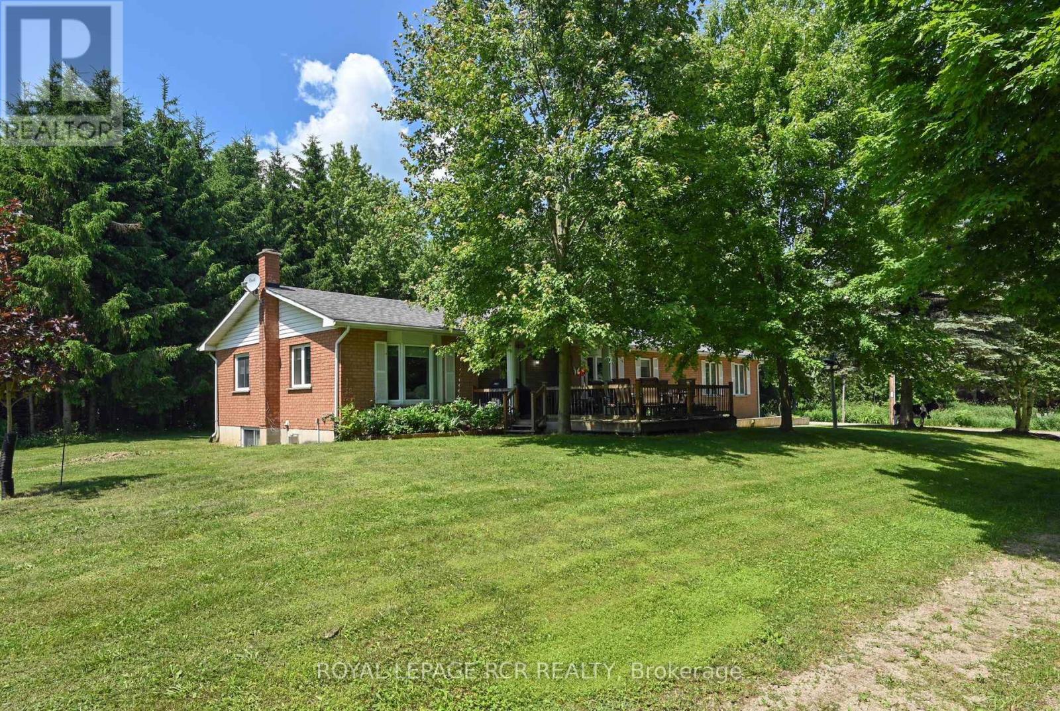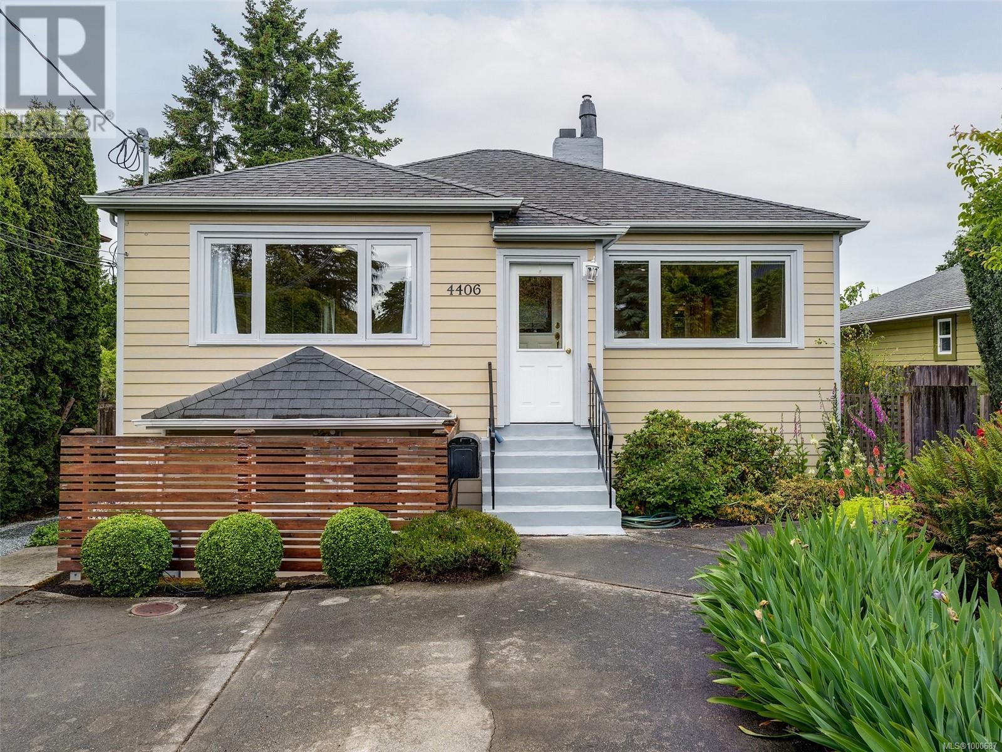7 Cranberry Cove Lane
Frontenac, Ontario
Discover the newest offering for your future dream home by Harmsen Construction within the tranquil enclave of Cranberry Cove Estates. This 3.34-acre parcel is for sale on its own, or alternatively we can build your dream home for you! Lot 7 offers a generous, level area ideal for construction, complemented by a section adorned with mature trees, providing both openness and natural beauty. Just north of Kingston, this location seamlessly blends serene countryside living with urban convenience. The property is equipped with a drilled well and has hydro access at the lot line, with a survey, site plan, and condo docs readily available to facilitate your building plans. Included in this price is an 1840 sq ft raised bungalow that would fit the lot perfectly. Included is 9 foot high ceilings in both the basement and main floor with vaulted living room ceiling, luxury vinyl plank and ceramic tile in the wet areas, and stylish fixtures and lighting that accentuates the home like fine jewelry. Quartz counters in the kitchen and upgraded cabinetry with pot and pan drawers and elevated uppers. The basement will be spray foamed, drywalled and equipped with electrical and bathroom rough-in. 2 car garage with double doors, drilled well with lots of water, rental hot water tank, Tarion warranted. Accessed via a private road, Cranberry Cove Estates ensures well-maintained infrastructure through monthly fees covering road upkeep, snow removal, grading, and other communal services. A visit to Cranberry Cove will reveal its serene and private ambiance. Less than 20 minutes from Highway 401, 25 minutes from shopping in Kingston's East End, and just 7 minutes from Seeley's Bay, where daily essentials and more are within reach. Outdoor enthusiasts will appreciate the proximity to Cranberry Lake a part of the historic Rideau Canal System, a UNESCO World Heritage Site offering boating opportunities that extend all the way to Ottawa. The area is also known for excellent fishing. (id:60626)
RE/MAX Rise Executives
414 Canoe Crescent
Hammonds Plains, Nova Scotia
If brand-new construction with a 7-year warranty in prestigious Voyageur Lakes is on your wishlist, welcome to 414 Canoe Crescent. This thoughtfully designed home is tailored for modern family living, offering 5 bedrooms, 4.5 bathrooms, a dedicated home office, and nearly 2 acres of land to call your own. From the moment you arrive, the fresh landscaping, oversized driveway, and double car garage with epoxy floors set the tone for the elevated finishes that follow. Inside, soaring doors, a sun-drenched foyer, and neutral finishes create a warm, inviting space. A mudroom and powder room add everyday convenience just off the entry. The open-concept main level is made for entertaining - with seamless flow between the living, dining, and kitchen spaces. The kitchen is a showstopper, outfitted with premium Samsung appliances, quartz countertops, full-height cabinetry, and a generous island perfect for hosting. Step out to the oversized back deck, accessible from both the main living area and the primary suite, for uninterrupted views of your private backyard. The primary suite is a true retreat, complete with serene backyard views, a custom walk-in closet, and a spa-inspired ensuite featuring a freestanding tub, double basin vanity, and a luxurious walk-in shower. Two additional bedrooms and a stylish full bath round out the main level. Downstairs, youll find a sprawling rec room (with wet bar rough-in), two more spacious bedrooms, a private office with its own ensuite and walk-in closet, plus a full bath and beautifully designed laundry suite with custom cabinetry and sink.Whether you're after peace and privacy or an easy city commute, this property delivers the best of both worlds. Come experience the lifestyle at 414 Canoe Crescent - book your private showing today. (id:60626)
RE/MAX Nova (Halifax)
Royal LePage Atlantic
6 Meadowbrook Boulevard
Tiny, Ontario
Top 5 Reasons You Will Love This Home: 1) Nestled in the sought-after Copeland Creek Estates, this exceptional property sits on 1.5-acres surrounded by mature trees, delivering a secluded paradise ready to be enjoyed 2) Step inside to discover an updated kitchen with ample storage and modern finishes while the stunning primary ensuite features a freestanding tub and a sleek glass shower, presenting your own personal retreat 3) The fully finished basement adds even more living space, complete with a cozy gas fireplace, a spacious recreation room, a bedroom, an office, and a dedicated hobby area, ideal for growing families or guests 4) Outside, unwind on the composite deck with elegant glass railings, soak in the hot tub, or relax under the gazebo, all set within a private, tree-lined yard designed for peaceful outdoor living 5) Located in a prestigious estate community with scenic walking trails and just minutes from in-town amenities, sandy beaches, and Georgian Bay. 1,873 above grade sq.ft. plus a finished basement. Visit our website for more detailed information. (id:60626)
Faris Team Real Estate Brokerage
47 160 Pembina Street
New Westminster, British Columbia
Rare centrally located end unit townhouse in Eagle Crest. New paint throughout the whole house with 3 good sized bedrooms & 2.5 bathrooms. This spacious unit that feels like a single-family home - it offers 1,815 square feet of living space with a large-fenced yard: one of the largest yards for any townhouse. Unit has in-house vacuum, vinyl plank flooring and carpet. All appliances have been replaced in a 2-year period: the stove is an induction system with an air fryer and conventional oven. New window blinds throughout the house. This is the most desirable unit in the complex as it is a corner unit with a private setting and a great deck with a view of the river. There are 2 parking spaces side-by-side outside and 2 inside. Open House July 27th 2pm-4pm. (id:60626)
Jovi Realty Inc.
66 Lexington Road
Brampton, Ontario
Double Door Entry, Hardwood Floor by Builder, Finished Basement with 1 Bedroom, big Kitchen andwalkout side entrance. Opposite School. Seller or Listing Brokerage/Agent do not warrant the Retrofit status of the Basement Apartment. The Buyer can assume the basement Tenancy if wants to. Buyer or Buyer's Agent has to verify all the measurements. (id:60626)
Executive Homes Realty Inc.
256 Savanna Drive Ne
Calgary, Alberta
BRAND NEW 2-STOREY HOUSE 2024 YEAR BUILT By Prominent Homes | BACKING ONTO POUND| WALK OUT BASEMENT WITH SEPRATE ENTRANCE| 5 BEDROOMS & 4 FULL BATH| SPICE KITCHEN| 2 MASTER SUITES|OPEN TO ABOVE IN FAMILY ROOM| MAIN FLOOR BEDROOM & FULL WASHROOM| COMES IN GREAT COMMUNITY SADDLE RIDGE SAVANNA. Main floor has Engineering Hardwood through out large Living Room, Family Room with Electric fireplace, kitchen with stainless steel appliances and Granite counter-tops, Full bath, Bedroom and Dinning area. UPPER FLOOR has spacious master Bedroom with 5-pc ensuite Bath and second master bedroom 4-pc ensuite, 3rd Bedroom also has cheater door to common 4-pc full bath and another good size bedroom, large Bonus room and upper floor Laundry room. Basement is unfinished Walk out with Separate entrance, Rough in for Plumbing and heating. Grading and landscaping done by Builder in summer. Located close to Savanna Bazar, saddle Towne shopping and LRT station. 10 Minute Drive to YYC Airport and easy Access to Stoney trail. Click on 3D virtual tour, Don't miss this home, book a showing today! (id:60626)
Urban-Realty.ca
12 Linton Court
Uxbridge, Ontario
Welcome to this stunning 4-bedroom, 4-bathroom home, perfectly located on a quiet court and set on an expansive 1/3-acrelot. Offering 2,871 sq. ft. of thoughtfully designed living space, this home is ideal for growing families or multi-generational households. The main floor boasts a spacious formal living room, a large dining room perfect for gatherings, and a separate den ideal for a home office or cozy reading nook. The custom kitchen features granite countertops and seamlessly connects to a bright, open family room addition, creating an inviting space for everyday living and entertaining. Upstairs, you'll find four generously sized bedrooms, including a comfortable primary suite. The partially finished walk-up basement offers fantastic flexibility whether as a rec room for the kids, a home gym, or an in-law suite with private access. Just a short walk to both elementary and secondary schools, this home combines space, comfort, and location in one exceptional package. Don't miss this fantastic opportunity! (id:60626)
Royal LePage Frank Real Estate
556252 Mulmur Melancthon Town Line
Melancthon, Ontario
Everything you have been looking for in a rural property, including privacy, easy access to town amenities, well maintained bungalow & large (25 ft. x 50 ft.) detached workshop. Featuring mature trees & landscaping, with the Boyne River running the length of south boundary of this beautiful 7.3 acre property. Trails throughout the property and along the river offer endless vistas to stop and listen to the tranquil sound of the water. Set well back from the roadside and surrounded by large trees, this is a quiet and secluded setting with large & beautiful pond, open yard space, treehouse, large rear deck and firepit area. This quality-built, "Royal Home" features open concept kitchen/dining area, main floor laundry room and bright 3 season sunroom. The full basement is partially finished with large family room offering built-in Murphy bed, propane fireplace and 3 piece bathroom, with lots of storage space and room to finish additional bedroom. For the contractor or hobbyist, enjoy any season in the massive 3 bay, detached workshop, three 10'x10' overhead doors, 11 ft. ceiling, 60 amp panel with some equipment to help you maintain this beautiful property - including a John Deere tractor with snowblower, blade & mower and 8000 watt generator. A quaint log shed is situated overlooking the river and offers storage for off-season items. (id:60626)
Royal LePage Rcr Realty
4406 Torquay Dr
Saanich, British Columbia
Welcome to 4406 Torquay Dr—a well-maintained 4 bed, 3 bath home in the heart of Gordon Head, ideally situated across from Torquay Elementary School. The main level features an updated kitchen, bright living area, dining room with built-in cabinetry, 2 bedrooms, and a full bath. Downstairs, the main home continues with a third bedroom and second full bath—great for guests or a home office. Also on the lower level is a private 1 bed, 1 bath in-law suite with its own entrance, ideal for extended family or added income. Thoughtful upgrades include a high-efficiency gas furnace, 200-amp electrical service, updated finishes throughout and heated floors in upper bathroom and lower suite living area. The beautifully landscaped yard provides a peaceful outdoor oasis for gardening, entertaining, or relaxing. Located in a sought-after, walkable neighbourhood near UVic, parks, and transit, this move-in ready home offers the perfect blend of comfort, functionality, and flexible living. (id:60626)
RE/MAX Camosun
769 & 771 Gardom Lake Road
Enderby, British Columbia
Enjoy the Song Birds, tranquility & peacefulness on this no gas powered boat lake located on the shores of Gardom Lake! Located within the Columbia Shuswap Regional District. This nature lover's dream property is situated on .86 Acre lot with waterfront only steps away.Year round living and loads of room to bring the extended family to enjoy this recreational paradise! 6 beds plus spare rooms & 5 1/2 baths in total, Including an attached 2Bed/2bath guest suite with full kitchen and laundry.There are 2 beds on the upper level and 2 beds with kitchenette in the walkout bsmt.The main level also has an office, den, family room and wet bar! The home has plenty of flexible spaces for guests, hobbies, fitness and more! A fantastic recent addition of a detached double garage and plenty of designated parking areas.This home has many custom features and is a must see! Approximately 2.56 Acres of common green space and 565' of waterfront with a dock and easy access to launch your fishing boats, canoes and kayaks! The lake is great for SUP Boards, fishing and kayaking and there is a nice trail directly from the common property taking you to the Gardom Lake multi use public wharf which is the chosen spot for swimming and only a very short walk down a nature trail. Great location approx.15 min drive to Salmon Arm and 30mins to Vernon. If you are looking to be on the water without the traffic and price of a big lake, then you will want to take a look at this secluded and private property. (id:60626)
RE/MAX Shuswap Realty
906 Mcadoo Pl
Saanich, British Columbia
OPEN SUN JUL 27 1-3pm. Completely updated, move-in-ready 3BR/2bath home with legal 1BR/1bath suite ideally situated at the end of quiet cul-de-sac. Central location with easy walking access to Uptown, Mayfair, bus stops, parks and more. Inside, the main living level features gleaming hardwood floors throughout, with a large living/dining room and gas fireplace, spacious modern kitchen w quartz counters, oversized fridge, with separate eating area. Primary BR with new ensuite, second BR and huge new bathroom. Downstairs has a large family room with attached 3rd BR (or Den/Office?) and utility room. The legal 1BR suite with separate entrance would be great for mortgage help or AirBnB! Close to the Galloping Goose trail for easy commutes, Swan Lake Nature Reserve, schools, playgrounds and shopping at Up-Town mall. An ideal Saanich core location! There is even long-term development potential given the size of the lot. Don't miss your chance to own this beautiful centrally located home! (id:60626)
Dfh Real Estate Ltd.
1927 Briar Crescent Nw
Calgary, Alberta
An exceptional investment opportunity awaits in the highly sought-after community of Briar Hill. Perched on one of Calgary’s premier ridge lots, this expansive 9,289 square foot corner property offers sweeping, unobstructed views of the downtown skyline and backs onto serene green space. Nestled on prestigious Briar Crescent and surrounded by multi-million dollar homes, this lot presents the perfect canvas to build a true inner-city estate. With a sun-drenched, south-facing backyard and commanding position on the ridge, this property offers the rare combination of privacy, luxury, and incredible city views. Just minutes from downtown and with easy access to major roadways, shopping, and top-tier schools, it’s an ideal location for those seeking upscale living without the congestion of denser urban neighborhoods. Whether you're an investor or a custom home builder, this is a rare opportunity to create something spectacular in one of Calgary’s most coveted enclaves. Let your vision come to life in a location that truly speaks for itself. (id:60626)
Century 21 Bravo Realty

