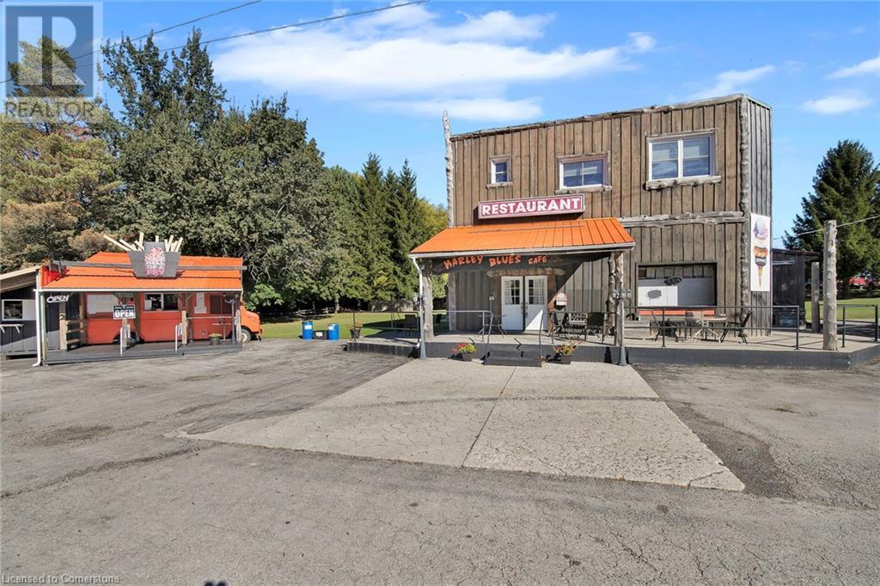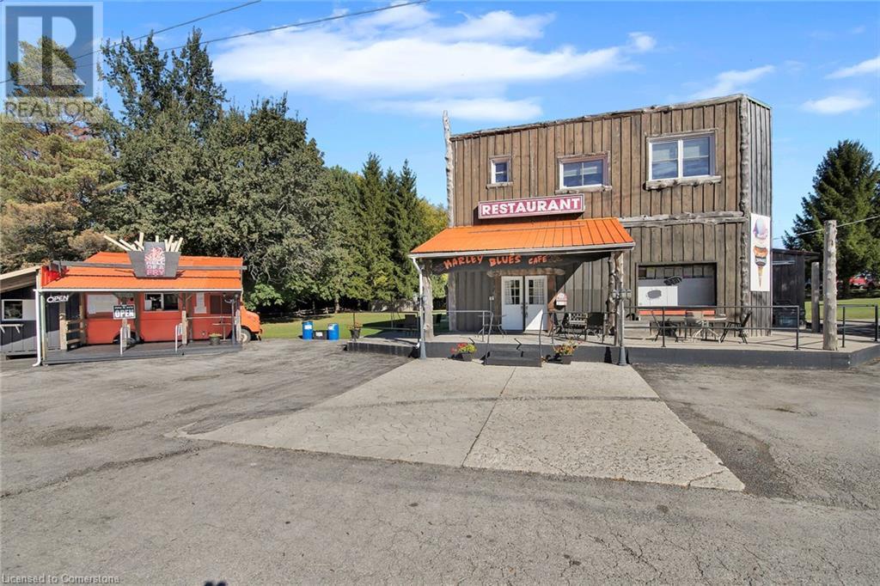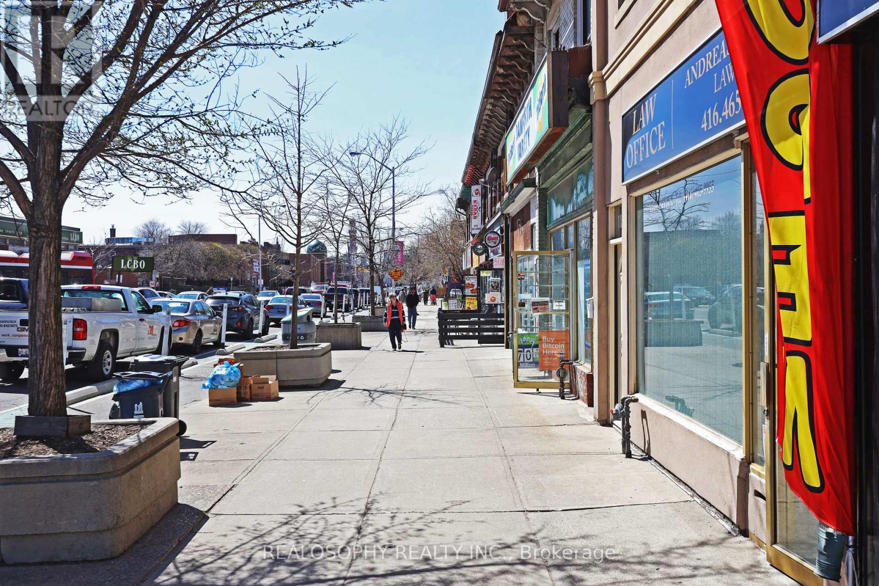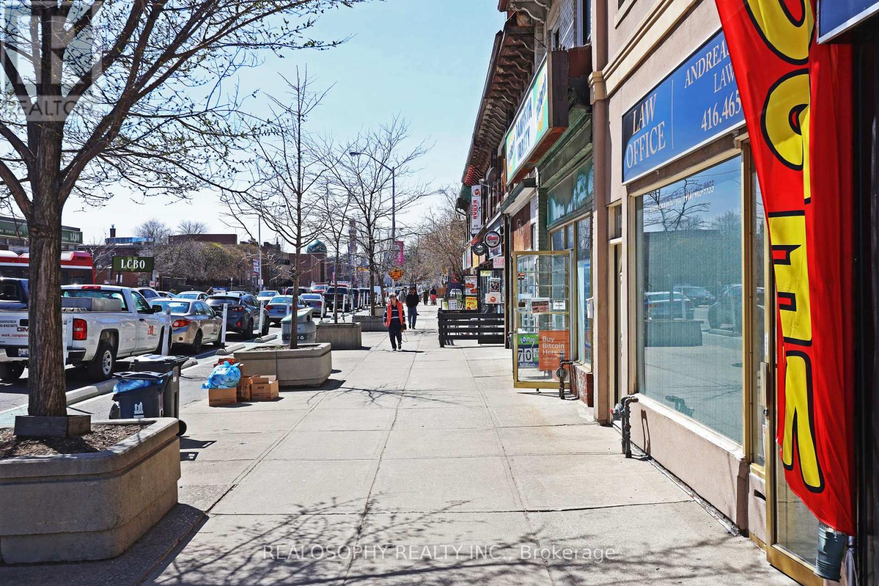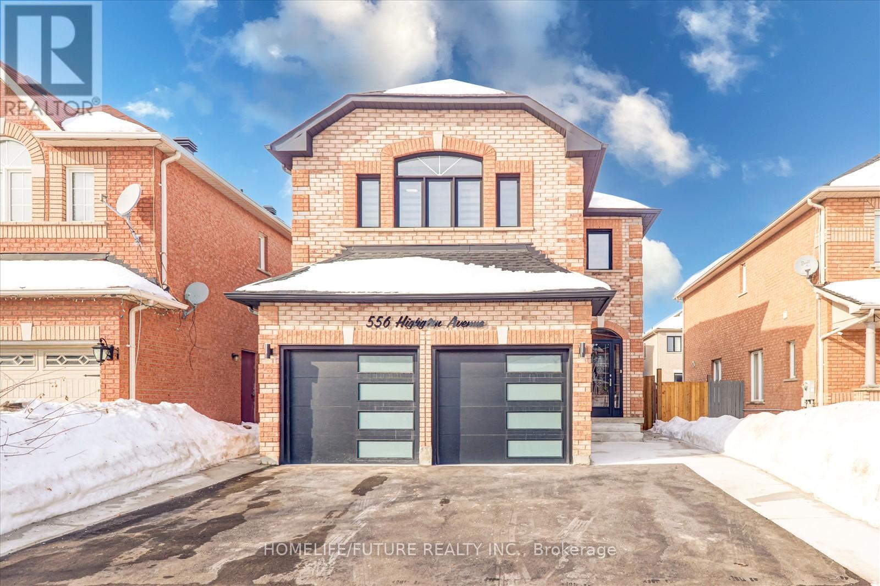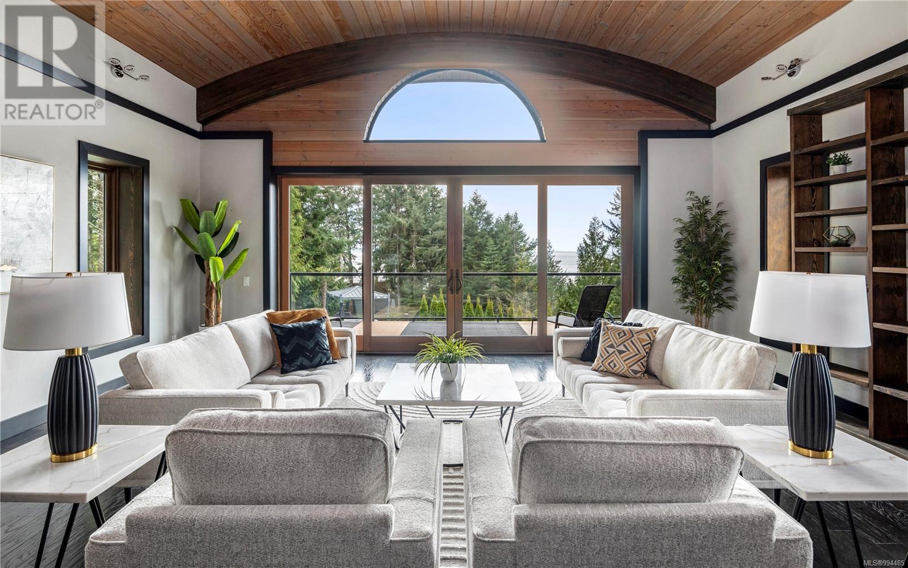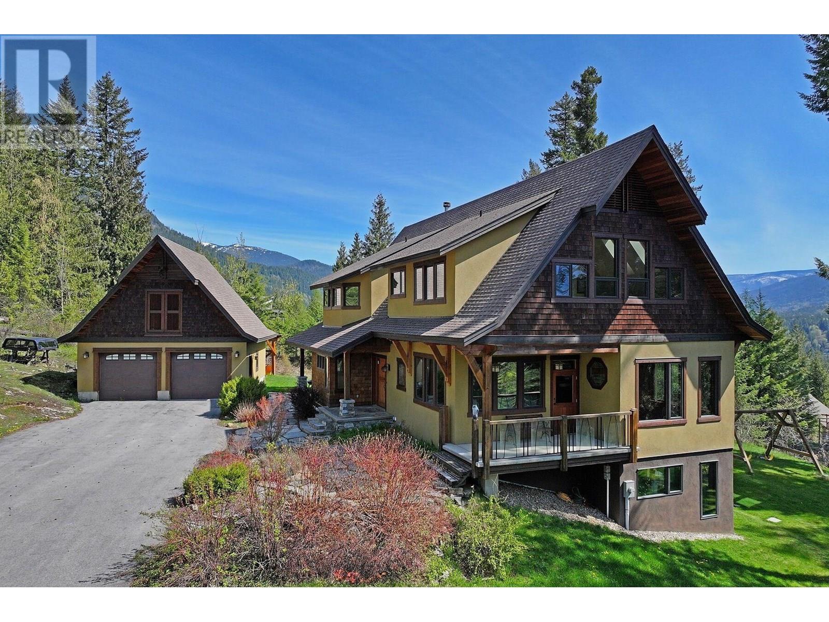015193 Grey Bruce Line
Scone, Ontario
Here is your opportunity to get out of the city! Welcome to The Harley Blues Café, easily one of the most lucrative investment properties you could add to your portfolio this year. What you get here are three streams of income wrapped into one: A 6468 square-foot two-level residential/commercial building complemented by a highly successful French Fry Stand. The ground floor of the building features a turnkey restaurant space with everything you need to run a dine-in eatery as well as operate a takeout counter. Both the restaurant and French Fry Stand had their last health inspection in March of 2024; Water Test (0-0 rating) just completed October 3rd 2024 - and all equipment is in optimal condition. Another potential option could be a convenient store with LCBO. The upper floor features a 5-bedroom home separated into two units, each with their own kitchen and bathroom. Present owner rents rooms out to employees of Aecon and Bruce Power (by the week), offering a rare opportunity to rent on Airbnb during tourist season and keeping the rooms full in the off-season. Situated next to a beautiful river, which is just a few steps from the house, this picturesque property is a fantastic place to live in and run a business. No expense was spared on renovations, decorations and equipment. Book your private showing today to see all the potential for yourself. (id:60626)
RE/MAX Twin City Realty Inc.
015193 Grey Bruce Line
Scone, Ontario
Here is your opportunity to get out of the city! Welcome to The Harley Blues Café, easily one of the most lucrative investment properties you could add to your portfolio this year. What you get here are three streams of income wrapped into one: A 6468 square-foot two-level residential/commercial building complemented by a highly successful French Fry Stand. The ground floor of the building features a turnkey restaurant space with everything you need to run a dine-in eatery as well as operate a takeout counter. Both the restaurant and French Fry Stand had their last health inspection in March of 2024; Water Test (0-0 rating) just completed October 3rd 2024 - and all equipment is in optimal condition. Another potential option could be a convenient store with LCBO. The upper floor features a 5-bedroom home separated into two units, each with their own kitchen and bathroom. Present owner rents rooms out to employees of Aecon and Bruce Power (by the week), offering a rare opportunity to rent on Airbnb during tourist season and keeping the rooms full in the off-season. Situated next to a beautiful river, which is just a few steps from the house, this picturesque property is a fantastic place to live in and run a business. No expense was spared on renovations, decorations and equipment. Book your private showing today to see all the potential for yourself. (id:60626)
RE/MAX Twin City Realty Inc.
220 Read Road
St. Catharines, Ontario
Well-established Growers operation for sale (Chattels/Fixtures and Real Estate Only) with almost 80,000 square feet of Greenhouse space, (30K under plastic and 50K under glass) 3500 square foot outbuilding/shop, and all brick bungalow residence. The property is adjacent to City Limits with easy access to all amenities and the QEW corridor. A transferable agreement allows the property owner to draw water from the Welland Canal to mitigate operating costs. The sale includes all chattels and fixtures for the continuous operation of the facility (no crop). (id:60626)
RE/MAX Escarpment Realty Inc.
220 Read Road
St. Catharines, Ontario
Well-established Growers operation for sale (Chattels/Fixtures and Real Estate Only) with almost 80,000 square feet of Greenhouse space, (30K under plastic and 50K under glass) 3500 square foot outbuilding/shop, and all brick bungalow residence. The property is adjacent to City Limits with easy access to all amenities and the QEW corridor. A transferable agreement allows the property owner to draw water from the Welland Canal to mitigate operating costs. The sale includes all chattels and fixtures for the continuous operation of the facility (no crop). (id:60626)
RE/MAX Escarpment Realty Inc.
1170 Danforth Avenue
Toronto, Ontario
Discover an extraordinary investment opportunity on Danforth! Located in a desirable neighbourhood, Steps From The Subway, future Ontario Line, and new condo Developments. This remarkable mixed-use building offers an ideal combination of location, income potential, and versatility. The ground floor hosts a spacious commercial unit with 10' ceilings, currently a Law office, with a vast unfinished basement for expansion. The second floor includes a spacious two-bedroom apartment. 4 parking spots are accessible through lane way. Don't miss out on this exceptional opportunity! The property is owner occupied and will be delivered vacant on completion. (id:60626)
Realosophy Realty Inc.
1170 Danforth Avenue
Toronto, Ontario
Discover an extraordinary investment opportunity on Danforth! Located in a desirable neighbourhood, Steps From The Subway, future Ontario Line, and new condo Developments. This remarkable mixed-use building offers an ideal combination of location, income potential, and versatility. The ground floor hosts a spacious commercial unit with 10' ceilings, currently a Law office, with a vast unfinished basement for expansion. The second floor includes a spacious two-bedroom apartment. 4 parking spots are accessible through lane way. Don't miss out on this exceptional opportunity! The property is owner occupied and will be delivered vacant on completion. (id:60626)
Realosophy Realty Inc.
346 Bradwell Chase
London North, Ontario
2250 sq. ft. of bespoke design wrapped in natural stone, warm woods, and thoughtful contemporary detailing. From the moment you step inside, the single-storey layout unfolds with clean lines, layered textures, and intentional flow. The great room is anchored by a 15-ft vaulted ceiling and a striking porcelain media wall with an integrated linear fireplace. Quarter-sawn hardwood runs throughout the main living spaces, grounding the palette in warmth and texture. In the kitchen, ceiling-height cabinetry blends soft grey flat panels with the combed grain of Rift-sawn White Oak. Quartz surfaces, integrated appliances, a sculptural 6-seat curved island, and hidden pantry access all contribute to a space that's both functional and refined. The adjacent dining area leads to a Muskoka room that invites relaxed indoor-outdoor living. The primary suite features oversized six-pane windows that draw in natural light. A spa-style 5-piece ensuite enjoys double sinks, triple vanities, heated floors & a deep soaker tub wrapped in textured porcelain that continues across the wall to envelope the curb-less, seated, glass shower. Two additional bedrooms include generous closets and share a beautifully finished main bath. The powder room introduces a tactile design moment with its organic cork wall treatment. A custom switchback staircase wood-framed and glass-paneled leads to the finished lower level where lookout windows bring in plenty of natural light. 1,656 sq. ft. of additional living space includes a central games room, inviting family room, office with private outdoor entry (ideal for a home business), guest bedroom, gym/flex space, and a 2-piece bath pre-framed and plumbed for shower option. Outside, the backyard is framed by mature trees and offers multiple areas for dining, lounging, and quiet retreat created through designer hardscaping. Set in the Meadowlands of Sunningdale, close to golf, forested trails, shopping, Western University, and University Hospital. (id:60626)
Sutton Group - Select Realty
556 Highglen Avenue
Markham, Ontario
Welcome To Your Dream Home! Luxurious Full Brick Home In High Demand Area Of Markham. This Fine Home Has Been Fully Reno From Top To Bottom. 4 + 2 Bedroom, Double Door Entry, B/N Hardwood Floor Throughout That House, B/N Staircase With Iron Pickets, Freshly Painted, Family Room W/E/Fireplace, B/N Kitchen W/Granite C/Top Back Splash, Finished Basement W/Sep Entrance, Washroom, Kitchen & Two Bedrooms. Close To Top Ranked Schools Middlefield Collegiate Institute, Father Michael Mcgivney Catholic High School & Elementary School. Mins To Go Train, Pacific Mall, Hwy 401 & 407 YRT, TTC, Amazon WH, C/Post, Schools, Park, Costco, No Frills And Much More. Won't Last Long, Don't Miss This Opportunity!!! (id:60626)
Homelife/future Realty Inc.
2682 Sapphire Drive
Pickering, Ontario
Welcome To This Absolutely Stunning Home In The Highly Desirable New Seaton Community In Pickering.***Ravine Wide Lot Out & Walk Out Basement** Aspen Ridge 4 Br + 4wr Detached California Style Home In Pickering, Modern Kitchen With Eat-In Breakfast Area. Bright Spacious Library On Main Floor, Can Be Used As An Office Or 5th Bdrm, Walk-Out To Deck With Large Backyard. Hardwood Flooring Throughout The House. Direct Access To Garage, Interior Pot Lights & Double Door Entry. Access To Public Transit And Even A School*Currently Being Built* Are Just Steps Away. Dedicated Community Parks, Scenic Trails, Convenient Retail Destinations, Acres Of Protected Green Space, Access To Highway 407 And 401, GoTrains/Buses Are Just Moments Away! Don't Miss Your Chance To Own This Stunning Home!! (id:60626)
Homelife/future Realty Inc.
7405 Thornton Hts
Sooke, British Columbia
This designer CONCRETE home makes an undeniable statement, but there’s much more than meets the eye. Its builder deployed INSULATED CONCRETE FORM construction (ICF) for the foundation and walls. That boosts energy performance and keeps UTILITY COSTS LOW. ICF insulates exceptionally well against noise and keeps pests out, too. The property itself backs onto iconic East Sooke Park. Inside, three sizeable bedrooms all have walk-in closets, while four bathrooms feature tasteful designs and tilework. The main floor’s over-height ceilings and views of Juan De Fuca Strait create an expansive feel. Other highlights: a southwest-facing balcony with ocean and mountain views; wood ceilings, floors, and accents; EV plug-in; and 5G internet. Listen to the ocean from your yard, which has an outdoor shower plus covered hot tub for relaxation after a day of exploring local trails, beaches, and waterways. Plans for a nearby marina and fitness complex make this a solid choice, book your showing today ! (id:60626)
RE/MAX Camosun
4515 Beasley West Road
Nelson, British Columbia
For your private Beasley acreage paradise! Peaceful, surrounded by nature & only moments from the storied community of Nelson & the trail head of the South Slocan Rail Trail. This luxurious South facing home is open & up-lifting, designed by Architect Thomas Loh. Locally sourced timber frame wood, hand-picked indigenous Ymir rock this home was built with family & natural light in mind. 4 bedroom & 2.5 bath upstairs, plus a walk out basement 1 bed 1 bathroom suite. You will feel the cozy ambience immediately with in-floor heat & a timeless Ymir stone wood fireplace. Spacious kitchen, family room and dining area for everyday living. For those that love to entertain, the formal living room has complimentary architectural elements with an array of light from large windows and transoms, stone fireplace, beautiful timbers, Cherry cabinetry/open shelving and open timber frame ceiling. A games room and wet bar in the walk out basement for family and friends to enjoy. Endless mountain vistas available from the decks and patios for your indoor/outdoor living options. The detached double car garage has a loft for storage. Nelson and the area offer multiple recreational activities & opportunities only 25 mins YCG. You must see this exquisite home in person which can be arranged by booking a private tour through the listing agent. Please see the drone footage and the virtual tours on the listing agent?s website and ask for a feature sheet to see all the extras this home has. Imagine! (id:60626)
Sotheby's International Realty Canada
8 Brookfield Street
Toronto, Ontario
Welcome to 8 Brookfield Street, located in the most vibrant neighbourhood in Queen West - Ossington Village. Renowned for its first-class strip of restaurants, shopping establishments, parks & outdoor spaces, nightlife, boutiques, and galleries, Ossington Village captures the city's creative spirit...and 8 Brookfield is in the heart of it. This beautiful 4 bed, 2 bath sits on an expansive 18' x 125' lot that features a private backyard, surrounded by manicured trimmed hedges, custom stone fencing, enclosed pergola-vestibule with separate entrance to the basement, and a private two-car garage with extra space for storage; a very rare feature limited to only a handful of homes in the Ossington area. Fronting on the West side of the street, light flows seamlessly through the home allowing natural light to drench the first and second floor. Confirmed by the City of Toronto, this home is Laneway & In-Law Suite compatible with two full, separated kitchens allowing for endless income potential. Enjoy a morning coffee, a late night cocktail at the plethora of bars & shops, or a weekend stroll to Trinity Bellwood's Park, all within a 2 minute walk away. You truly have immediate access to the best everything downtown Toronto has to offer. There are very few opportunities to own a home like this in the core of city. When you're so perfectly located, your options are limitless. Your perfect Toronto experience awaits you at 8 Brookfield Street. (id:60626)
Engel & Volkers Toronto Central

