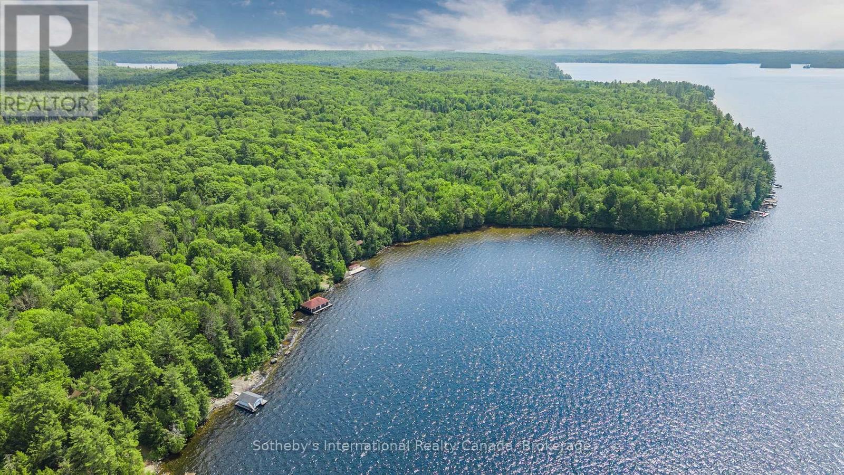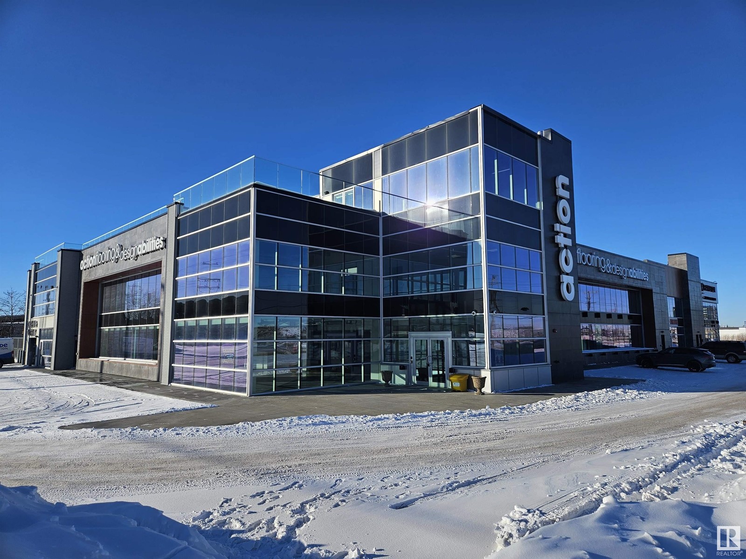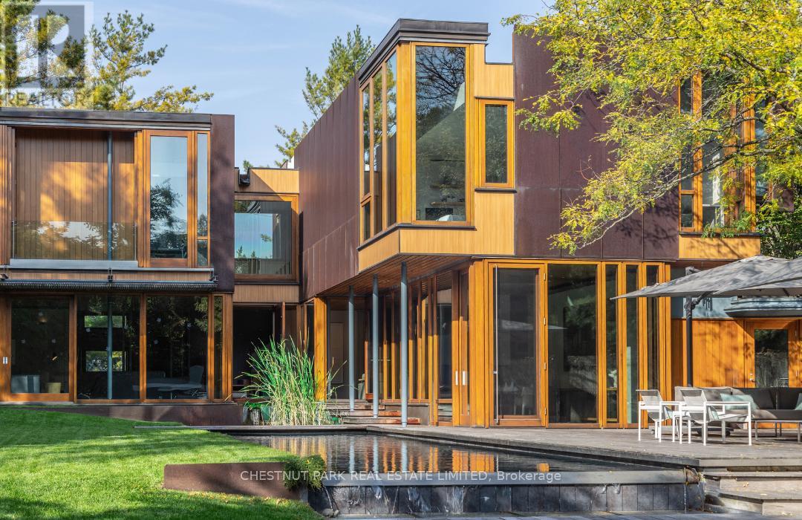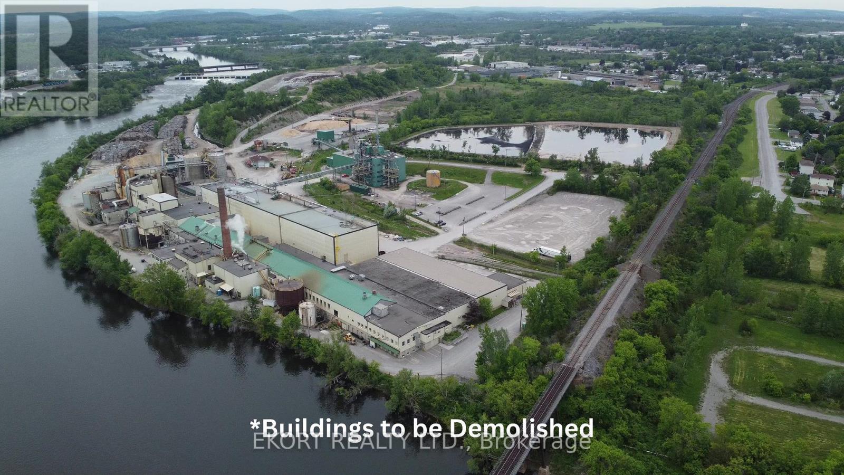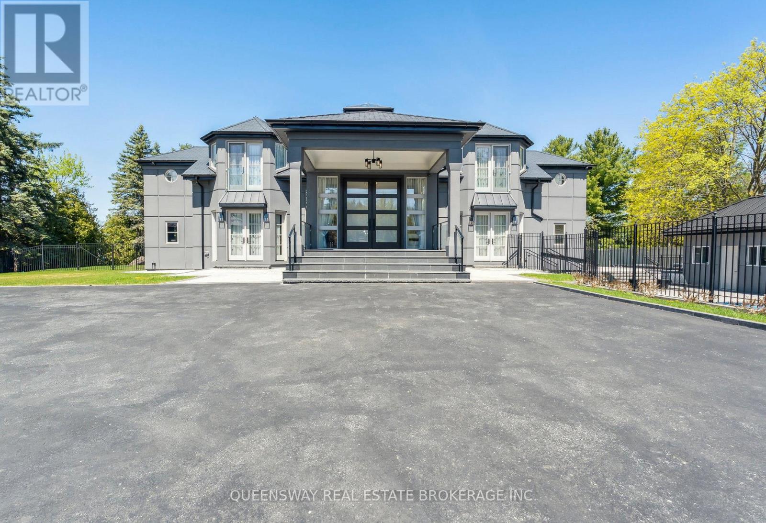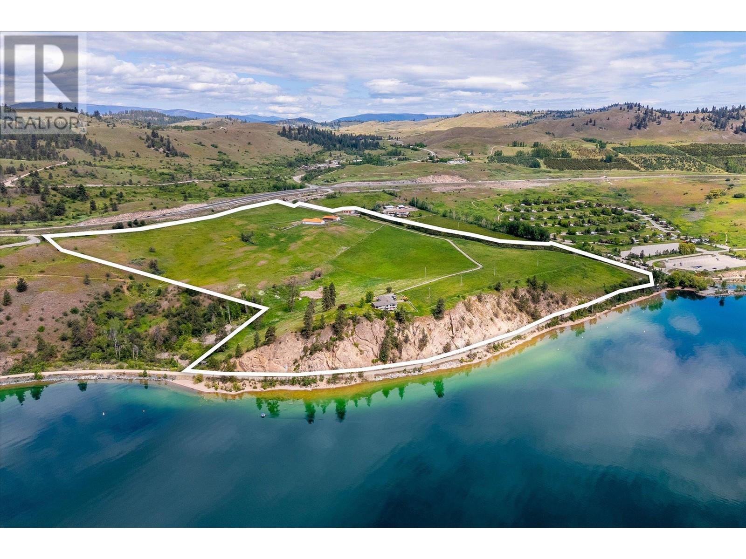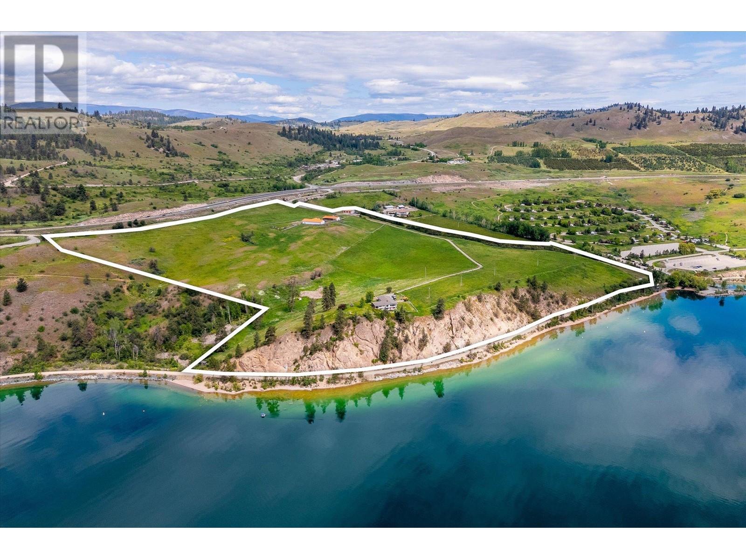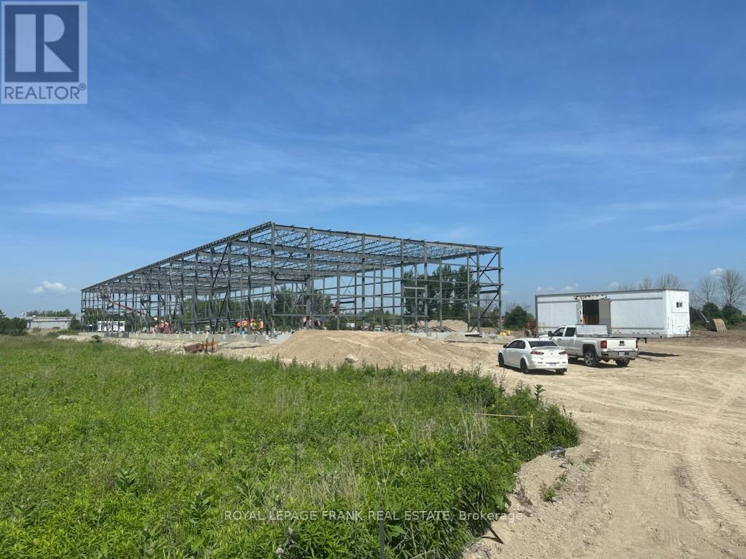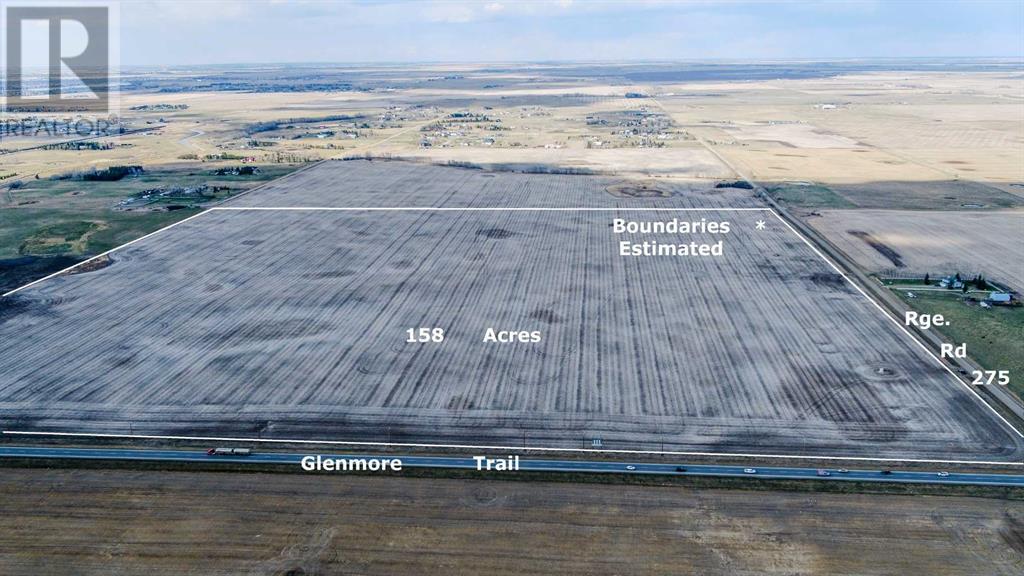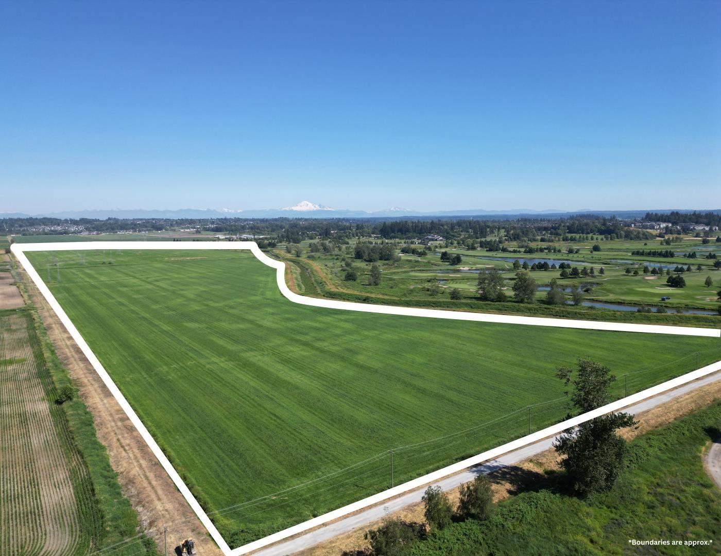1076 Nithgrove Road
Lake Of Bays, Ontario
This remarkable estate, known as Balfron, is a once-in-a-generation offering on Lake of Bays. This extraordinary 100+ acre waterfront property boasts 1,625 feet of pristine shoreline and a legacy spanning over a century. Positioned between Baysville and Dorset near Fairview and the iconic Bigwin Island, this rare property offers an unparalleled opportunity to revive a historic family compound or envision a new chapter on one of Muskoka's most prestigious lakes. Held within the same family for generations, the land has been the setting for formative summers: sunny days spent on the dock, boating into Baysville for the morning paper, and watching thunderstorms roll across the open water. Campfire sing-alongs, summer gatherings, and cozy evenings around the fireplace on Thanksgiving weekend have all been woven into its story. It's where children grew, learned, and laughed; where roots were planted; and where the true meaning of home took shape. Set within a landscape of ultimate privacy and northwest exposure, the property enjoys golden afternoon light and breathtaking sunsets. A sandy cove along the shoreline provides a safe and welcoming spot for little ones to play in the water. The three-season estate features three character-rich dwellings: a farmhouse tucked back from the shore, a lakeside cottage, and a guest cabin. Completing the shoreline are two boathouses and a boat port. The Balfron Estate is ideal for restoration, a multi-generational family retreat, or the creation of a landmark lakefront residence. A place like this is more than just a property; it's an experience. Where heritage, beauty, and possibility converge, this is your legacy in the making. (id:60626)
Sotheby's International Realty Canada
6810 50 St Nw
Edmonton, Alberta
Court Ordered Sale. The Former Action Flooring Building offers 57,593 sq.ft.± on a 4.22± acre site, including 1.64± acres of development-ready land. The property is comprised of small and mid sized bays offering developed office, retail showroom and warehouse space with 4 Dock level loading Doors and 6 Grade level loading doors. This property offers an exceptional opportunity for an owner-user to occupy a portion of the premises while leveraging the remaining space to generate additional revenue. The surplus areas present versatile possibilities, including leasing to tenants for steady income or potentially subdividing and condominiumizing the property to maximize its value and market appeal. (id:60626)
Nai Commercial Real Estate Inc
87 Highland Crescent
Toronto, Ontario
Welcome to the Weathering Steel House, an architectural masterpiece by Shim-Sutcliffe, overlooking the Rosedale Golf Club. This award-winning home, celebrated with the 2004 Governor General's Architecture Award, harmonizes with its ravine setting through expansive mahogany windows and natural materials. Inside, the living spaces wrap around a stunning two-tiered lily pond and lap pool, inviting nature indoors. The 7,500 sq ft of living space features a gourmet kitchen by Akb Architects, ideal for entertaining.Upstairs, a skylit landing connects three spacious bedrooms, including a serene primary suite with a study, custom closet, and balcony overlooking the pool. The lower level offers a media room, bedroom suite, second kitchen, and gym, all opening to a private garden courtyard. Designed by Neil Turnbull, the garden attracts local wildlife, blending the home seamlessly with its natural surroundings while offering glimpses of the city skyline beyond. (id:60626)
Chestnut Park Real Estate Limited
300 Marmora Street
Quinte West, Ontario
This 94-acre site is located less than 4 km from Highway 401 and is on the banks of the Trent River. The site was previously used as a pulp and paper mill since the early 1900s. The existing buildings have been decommissioned and have now been scheduled for demolition throughout 2025. Approximately 60 acres of the site will be usable after demolition and remediation of the lagoons (to be back-filled). The remaining 34 acres is an active, non-hazardous dump site with available capacity for onsite disposal of materials used in production or site remediation. The site offers a direct rail spur to the CP main rail line, and the current 15.5 Megawatts of power servicing the site will remain available for the next user. Zoned GM, permitted uses include warehousing, general industrial use, bulk fuel depot, and transportation terminals. Subject to final demolition square footage, a Development Charge credit of up to $4.5 Million would be available for future site development. The size and shape of the site will allow for a phased redevelopment with a range of options for site configuration. The property represents a rare opportunity to acquire a site of this scale in a location with proximity to major markets. (id:60626)
Ekort Realty Ltd.
Cushman & Wakefield
828 Beachview Drive
North Vancouver, British Columbia
Exclusive Waterfront Mansion in Deep Cove! This extraordinary 10-bedroom, 12-bath waterfront estate in the coveted Dollarton area of Deep Cove offers panoramic, unobstructed views of the open water and surrounding mountains. Built with premium concrete and steel construction, this residence combines durability with timeless sophistication. Spanning 13,000 sqft., the interiors are designed for luxury living and entertaining, featuring expansive living spaces and higb-end finishes throughout. Outside, the beautifully landscaped grounds include a stunning outdoor swimming pool, private tennis court, and a private dock providing direct water access for boating or water sports. Experience the ultimate blend of modern elegance and natural beauty in this rare, one-of-a-kind property. (id:60626)
1ne Collective Realty Inc.
36 Pioneer Trail
Barrie, Ontario
Step into the pinnacle of luxury living with this stunning custom-built waterfront home, meticulously renovated from top to bottom with the finest finishes and attention to detail. Set against the backdrop of panoramic lake views, this architectural masterpiece offers a luxurious floor plan designed for the most discerning tastes.Floor-to-ceiling windows and doors capture the picturesque lake vistas, infusing the home with natural light and creating an atmosphere of serenity. The heart of the home, the gourmet kitchen, features top-of-the-line appliances, premium cabinetry, and expansive countertops, providing the perfect setting for culinary masterpieces and casual gatherings alike.Entertain in style in the large formal dining room, adorned with custom built-ins and offering a sophisticated backdrop for memorable dinners and celebrations. Enhancing accessibility, an elevator ensures effortless movement between levels, catering to both practicality and luxury.A three-car garage provides ample space for vehicles and storage, while ensuring convenience and security. Step outside to your private retreat, where extensive landscaping and stonework create a picturesque backdrop for relaxation and entertainment.Enjoy a swim in the pool with cascading waterfalls, unwind in the hot tub, or indulge in a friendly game on the tennis court. Pamper yourself in the sauna and steam room, catch a movie in the theater room, or work from home in the tastefully designed office with a double-sided fireplace.An open-concept layout seamlessly connects the living spaces, offering a fluid transition from the kitchen to the poolside terrace, perfect for hosting gatherings and enjoying indoor-outdoor living. (id:60626)
Queensway Real Estate Brokerage Inc.
201 Highway 97
Vernon, British Columbia
Welcome to Kal-Lake Cattle, a landmark property known throughout the Okanagan Valley. Known for its bright orange roofs and grazing cattle set above the turquoise water of Kalamalka Lake, this property has caught the eye of the public for decades. Situated between Lake Country and Vernon, this 58.98 acre parcel is nestled above Kalamalka Lake, with only the Rail Trail in between you and the shores of one of the world’s most stunning lakes. The property is zoned Large Holdings (Future land use, Agricultural) and is located within the agricultural land reserve (ALR), and is serviced by two agricultural irrigation licenses from Kalamalka Lake, and an unmetered reclaimed water supply from the Vernon Water Reclamation Centre. There is an established homesite perched on the lower end of the property, allowing for wide views ahead and down each direction of the lake, currently outfitted with an existing older home (on a domestic well). There are multiple buildings to supplement the agricultural uses of the property, such as a hay barn, workshop, and storage garage/shed. The lands are immediately adjacent to Kekuli Bay Provincial Park, and will be in close proximity to the proposed Okanagan Gondola. Predator Ridge, Sparkling Hills Resort, and the O’Rourke Family Estate are but a short drive away. (id:60626)
Sotheby's International Realty Canada
201 Highway 97
Vernon, British Columbia
Welcome to Kal-Lake Cattle, a landmark property known throughout the Okanagan Valley. Known for its bright orange roofs and grazing cattle set above the turquoise water of Kalamalka Lake, this property has caught the eye of the public for decades. Situated between Lake Country and Vernon, this 58.98 acre parcel is nestled above Kalamalka Lake, with only the Rail Trail in between you and the shores of one of the world’s most stunning lakes. The property is zoned Large Holdings (Future land use, Agricultural) and is located within the agricultural land reserve (ALR), and is serviced by two agricultural irrigation licenses from Kalamalka Lake, and an unmetered reclaimed water supply from the Vernon Water Reclamation Centre. There is an established homesite perched on the lower end of the property, allowing for wide views ahead and down each direction of the lake, currently outfitted with an existing older home (on a domestic well). There are multiple buildings to supplement the agricultural uses of the property, such as a hay barn, workshop, and storage garage/shed. The lands are immediately adjacent to Kekuli Bay Provincial Park, and will be in close proximity to the proposed Okanagan Gondola. Predator Ridge, Sparkling Hills Resort, and the O’Rourke Family Estate are but a short drive away. (id:60626)
Sotheby's International Realty Canada
28 Automatic Road
Brampton, Ontario
An exceptional opportunity to acquire a high-performing 30,000+ sq. ft. industrial warehouse/manufacturing facility in Brampton's rapidly growing industrial corridor situated on approx. 2 Acre Lot, just minutes from Toronto Airport and major highways (407, 410, 427). This clear-span facility features 18-ft clear ceiling height, 5 truck-level loading docks, 600 Amp of power, abundant on-site parking, and additional outdoor storage space at the rear ideal for logistics, warehousing, or manufacturing operations, Manufacturing related to food etc. The property is currently leased and option to extend, Property is generating revenue over CAD $500,000 annually, providing strong cash flow for investors or flexibility for owner-users with vacant possession available. Strategically located with future potential for CN Rail access (to be verified by buyer agent), this property offers unparalleled connectivity and scalability. A rare, turnkey asset in Brampton's booming industrial sector perfect for end-users or investors seeking long-term value. 24 Hour Notice is Required- Clean Environmental (Buyer to verify) (id:60626)
Royal LePage Signature Realty
540 Lake Road
Clarington, Ontario
Pre-Construction Building Offered AND excess Acreage for future Phase 2 development and/or storage and parking. One-of-a-kind Opportunity for End-Users! NEWEST Free Standing Building in Clarington offered for sale - Unbeatable HWY 401 Frontage + Visibility! Great Access w/ Future Off-Ramp Only 100m Away! High 30+ ft Clear Height, Radiant Heading: Great Building Complete with Drive-In AND Truck Level Loading Doors. Great Choice for ANY Industrial User ESPECIALLY Transportation + Warehousing + Engineering / Nuclear Industry Businesses. Clarington SMR Development Only 4km Away Promises 18k Jobs Over Construction! Tons of Residential Growth Locally Promises Large & Deep Labor pool. Bowmanville is Undervalued! It's The Place to Be for Your Business! (id:60626)
Royal LePage Frank Real Estate
158 Acres Glenmore Trail Se
Rural Rocky View County, Alberta
158 acres fronting onto Glenmore Trail east of Calgary City limits and located in the Calgary Chestermere Langdon Corridor. Great location to build Estate home for multiple or extended family. Lots of development planned and underway in surrounding southeast Calgary, Langdon and Chestermere; A great opportunity to plan for your future. Fronting onto Glenmore Trail (Highway 560) and Range Road 275 runs along east boundary. Check it out today! (id:60626)
Legacy Real Estate Services
6859 168 Street
Surrey, British Columbia
Incredible opportunity for the future here! 126 acres in the very Heart of Surrey with 140 m of frontage along 168th St. This property is prime land that borders famous Northview Golf Course and the Serpentine river. This property stretches from 168th all the way to 160th and will soon have a 4 lane truck route with approx. 1.6 km of frontage along 72nd Ave expansion (Surrey's largest transportation investment in it's history)! It is estimated that 37,000 vehicles will pass by daily!! Think about the long term for a nursery, garden center, off farm gate sales, or build your estate home with room to park your trucks and toys! Bring your ideas to this generational property that will never be replaced. (id:60626)
B.c. Farm & Ranch Realty Corp.

