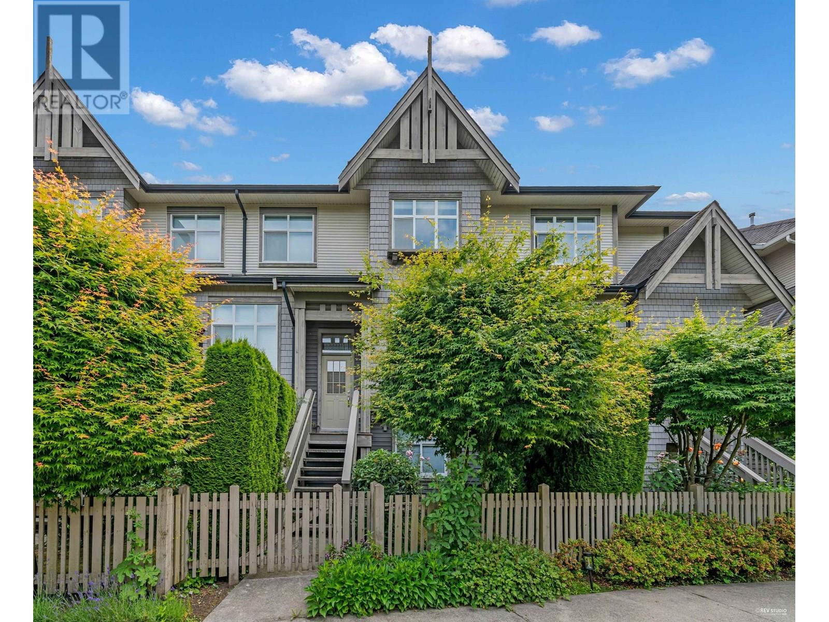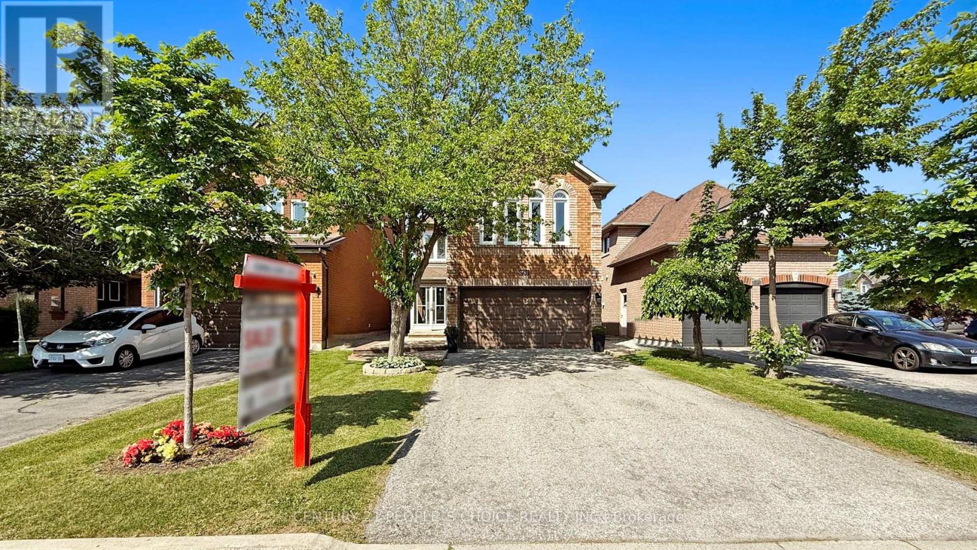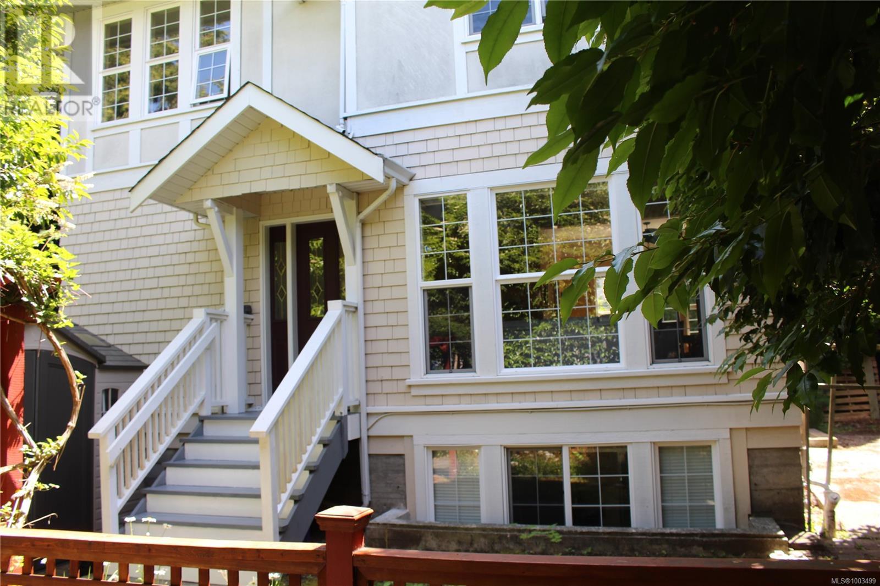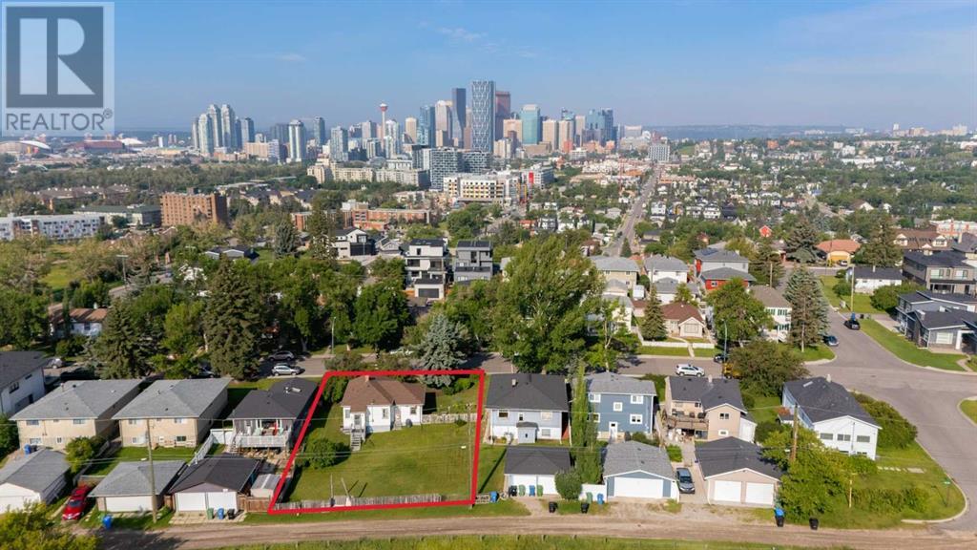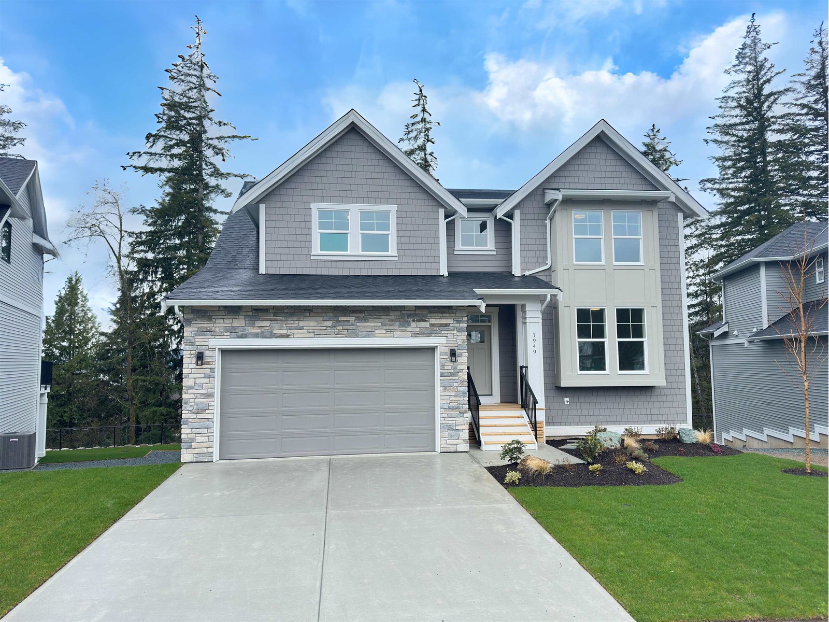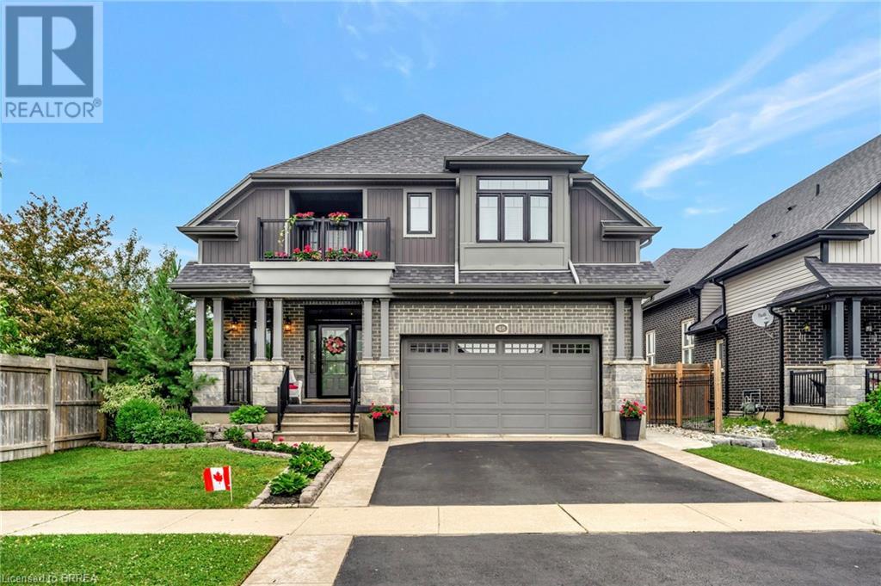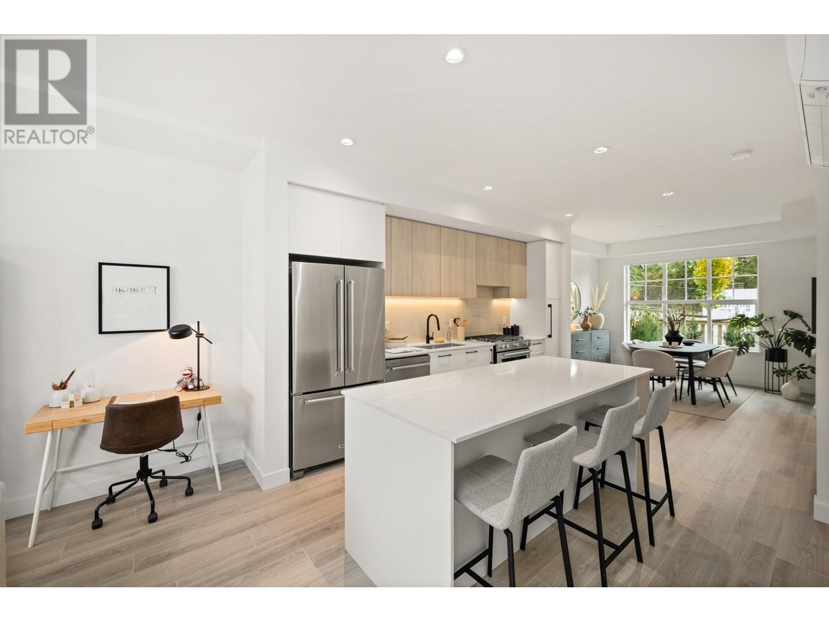66 9800 Odlin Road
Richmond, British Columbia
HENNESSY GREEN, quality built by well-know developer Polygon, located in central Richmond in west cambie area. East/west facing 3 storeys townhouse, specious 1345SF 3 beds and 2.5 baths, 9' ceiling on main, AIR CONDITIONED, stainless steel kitchen appliances and granite countertop, tandem two car garage with storage area, fenced private front yard facing the inner garden. Mint condition and move-in ready, rarely available. Club house amenities includes gym, table tennis, lounge and playground. Steps to Walmart, restaurants, park, banks and so on. Great and convenient location. Seller did some upgrades: New dishwasher(2025), new hot water tank(2024). Book your private viewing today. Don't miss it. Open House Sun July 27 2-4pm. (id:60626)
Royal Pacific Realty Corp.
1005 Queensdale Avenue
Oshawa, Ontario
Holland Homes Model Home is being Sold with Thousands Of Dollars In Upgrade ... 90 Day close this detached 2-story is a stunning residence nestled in a prime location that offers unparalleled convenience. This beautiful home is strategically situated close to all the essential amenities, schools, and efficient transit options, making it an ideal choice for families and professionals alike. Spanning an impressive 2579 sq ft, this meticulously upgraded home features 4 bedrooms and 3 bathrooms, ensuring ample space for everyone. As you step inside, you're greeted by beautiful hardwood floors, the heart of the home is the kitchen, which is equipped with sleek quartz countertops, a centre island perfect for casual dining or entertaining, and a walk-in pantry for all your storage needs. The front foyer includes a convenient walk-in coat closet, making it easy to keep things organized. The great room boasts a cozy gas fireplace and large, bright windows that flood the space with natural light, offering a perfect spot for relaxation and family gatherings. The primary suite is a luxurious retreat featuring a 4-pc ensuite with a stand-up shower and a soaker tub, providing a spa-like experience. Additionally, it boasts a generous walk-in closet. The remaining bedrooms are equally impressive, each with sizeable closets, and the 3rd bedroom includes a charming balcony, adding a unique touch. This home is not just a place to live but a place to thrive, offering both style and comfort in one of the most sought-after neighborhoods. Don't miss the opportunity to make 1005 Queensdale Ave your new address! This is a MID CONSTRUCTION home ..photos are from previous Model Home. *Taxes have not yet been assessed. (id:60626)
Land & Gate Real Estate Inc.
5731 Mersey Street
Mississauga, Ontario
Welcome to this well-maintained and spacious home in the high-demand Heartland neighbourhood! Featuring 3 bedrooms plus a 1-bedroom basement with separate entrance, this property offers both comfort and income potential. Enjoy a bright open-concept living and dining room on the main floor with elegant hardwood flooring. The second floor boasts a separate family room with hardwood floors and a cozy gas fireplace perfect for relaxing evenings. Upgrades include: New AC (2020) Stainless Steel Fridge & Stove (2018) Dishwasher (2022) Roof (2018).The large driveway offers parking for 4 cars with no sidewalk, and the spacious backyard is ideal for entertaining or family fun. Located within walking distance to top-rated schools, transit, and Heartland Town Centre shopping. Quick access to Hwy 401 & 403 makes commuting a breeze! This is the ideal home for families and investors alike don't miss out! (id:60626)
Century 21 People's Choice Realty Inc.
210 2235 E Broadway
Vancouver, British Columbia
POPOLO by Epix Developments in Grandview Woodland´s burgeoning Broadway Corridor. Brand new, recently completed 1-3 bedroom + den homes with imported Italian kitchens complimented by Fulgor Milano appliances. Walk Score of 86 and Bike Score of 92, POPOLO offers tremendous East Vancouver value in a charming neighbourhood just a few minutes from Commercial Drive. Move in ready, ask us about our Rent to Own at POPOLO program starting from just $1,800/month. Openhouse: Saturday, July 26, 2 - 3 PM. (id:60626)
Macdonald Platinum Marketing Ltd.
32101 50 Range
Rural Mountain View County, Alberta
NEW PRICE ='s NEW OPPORTUNITY!!!...OPEN HOUSE CXLd Due to Weather....Discover the pinnacle of country living with this stunning custom-built log home, perfectly nestled on 5 acres along a tranquil no-through road. Boasting over 1,800 square feet of thoughtfully designed living space, this exquisite residence features 3 spacious bedrooms, 2 modern bathrooms, and an oversized garage, all harmoniously blending rustic charm with contemporary comforts. Step onto the expansive front porch, framed by four unique log pillars, and prepare to be captivated. As you enter, you're welcomed by a generous foyer that opens to a bright and airy living, kitchen, and dining area, bathed in natural light and accentuated by soaring vaulted ceilings. Venture beyond the living room to find two inviting bedrooms, a stylish three-piece bathroom, and a beautifully appointed primary bedroom complete with a walk-in closet and a luxurious three-piece ensuite. Convenience is key, with a dedicated mudroom and laundry room leading to the garage (33’7 x 23’3), which continues the home's rustic elegance with two picture windows and practical floor drains. Outside, the property is fully fenced and cross-fenced with seasonal pond, RV parking pad with power and water and an automatic heated waterer for your four-legged companions. Don’t miss this extraordinary opportunity—call today to schedule your private tour and experience the magic of this remarkable home! (id:60626)
RE/MAX West Real Estate
1046 St. Charles St
Victoria, British Columbia
Open Saturday, JULY 26, from 2-4. REDUCED TO SELL! Don't look any further! This charming 1996-built character replica offers over 2,100 sq ft across three well-designed levels. The bright and spacious principal residence spans the main and upper floors, featuring 3 bedrooms and 2.5 bathrooms, including a primary ensuite. Enjoy hardwood floors, 9 ft ceilings, oversized windows, a cozy gas fireplace, and a sprinkler system. The lower level hosts a self-contained 1-bedroom suite with laundry—easily converted back to a single-family layout if desired. Tucked on a private, south-facing lot with an easy-care garden and patio. Ideally located a short walk to Downtown Victoria, Royal Jubilee Hospital, Urban Grocer, Government House park, and more. Situated in the desirable Rockland neighbourhood and within catchment for Monterey Middle and Oak Bay High. A perfect single family home, offering comfort, character, and convenience in one of Victoria’s most coveted locations. (id:60626)
One Percent Realty
1512 Child Avenue Ne
Calgary, Alberta
ATTENTION Developers/Investors/ Builders! A rare gem awaits in the heart of highly coveted Renfrew—an oversized 80x110 lot featuring a charming 638 sq ft 2-bedroom bungalow on tree lined Child Avenue with a New furnace (2024), New panel (2024) and New shingles (2023), perfectly positioned for your next big project! And that’s not all...Combine it with 1508 next door (40') for a MASSIVE 120' of prime land with walk-out potential! This incredible opportunity backs directly onto the TELUS SPARK CENTER and lush Bottomlands Park PLUS mere steps from scenic Tom Campbell Hill, offering views and tranquility rarely found this close to the city core. Surrounded by upscale infills and tucked into a peaceful, tree-lined street, this unbeatable location places you just minutes from: Trendy Bridgeland shops & dining, Downtown Calgary, Zoo LRT, Bow River pathways, and Deerfoot Trail for quick access anywhere.This is your chance to stake a claim in one of Calgary’s most desirable inner-city neighbourhoods. Opportunities like this don’t come often, bring your vision, your plans, and make your mark in Renfrew! Act fast as your next signature development starts here! (id:60626)
Century 21 Bamber Realty Ltd.
1949 Sparrow Hawk Place, Mt Woodside
Agassiz, British Columbia
BRAND NEW! 1/2/5/10 YEAR WARRANTY. This stunning Siskin plan built by PRESTIGOUS VESTA PROPERTIES offering 4 bedrooms upstairs, 3.5 bathrooms, (2 ensuites, one w/ heated floors), Office on main, LARGE ISLAND, pantry, plus an unfinished walk-out basement ready for your ideas. Thoughtfully designed with stainless steel appliances, A/C W/HEAT PUMP, and a roughed-in elevator, this home blends modern comfort with natural beauty. Nestled in the mountains, Harrison Highlands is a peaceful community surrounded by scenic trails and breathtaking views, perfect for those who love the outdoors. Whether you hike, bike, or simply want to enjoy the serene setting, this is a place where nature and community come together. Move-in ready! EV plug in GARAGE. Open to view Friday-Sunday, 12-4 PM (id:60626)
RE/MAX Magnolia
9201 Okanagan Centre Road W Unit# 19
Lake Country, British Columbia
Discover the true definition of luxury and craftsmanship in Lake Country with this lake view 4 bedroom walk up Villa. Perched above Okanagan Lake, this exquisite home spans nearly 2,900 sq. ft. of meticulously designed living space. Thoughtfully crafted with premium materials, and high-end integrated Fisher & Paykel appliances, this residence sets a new standard. Enjoy the outdoors with two covered decks, and the convenience of an double garage. Energy efficient features throughout the home ensure year round comfort and sustainability, complementing its luxurious design. The bright, open layout features soaring ceilings 9' and 11' on the main level and 10' on the lower level, creating a sense of grandeur throughout. With 4 bedrooms, 3 bathrooms, and sophisticated finishes, this home is perfect for stylish entertaining or serene relaxation. Situated just minutes from 7+ award winning wineries, it offers lock-and-leave convenience or year round living. Dare to compare! This remarkable home redefines luxury living in Lake Country. (id:60626)
Royal LePage Kelowna
48 Crawford Place
Paris, Ontario
Welcome to this stunning multi-level home in the sought-after Victoria Park area of beautiful Paris, Ontario! Known for its charming small-town feel, Paris offers scenic river views, walking trails, boutique shops, great schools, and easy highway access—perfect for families and professionals alike. Step into over 4,000 sq. ft. of finished living space! The grand foyer welcomes you into a breathtaking great room with soaring vaulted ceilings, a cozy gas fireplace, and a bright, open layout. The chef’s kitchen is truly a dream, featuring high-end finishes and a large island, all open to the spacious dining area—perfect for entertaining. The layout is one-of-a-kind with two staircases leading to the upper levels. The loft-style living room overlooks the great room, creating a sense of space and connection. The primary bedroom sits privately on its own side of the home and features ample space for a king-sized bed and furniture. On the opposite wing, you’ll find two large bedrooms with lots of closet space and a shared 5-piece Jack and Jill bathroom. The mudroom/laundry area is just a few steps down, with garage access, a big storage closet, and plenty of space to stay organized. Downstairs, the fully finished basement includes a massive rec room, a 4th bedroom with egress windows, and a sleek 3-piece bath—ideal for guests or teens. Outside, enjoy a beautifully landscaped and hardscaped yard with a fully fenced backyard for privacy and outdoor fun. The double garage and wide driveway add function to this luxury home. If you're looking for space, style, and an unbeatable location, this elegant home checks all the boxes. (id:60626)
Royal LePage Action Realty
2134 30 Avenue Sw
Calgary, Alberta
OPEN HOUSE July 26th 12PM-2PM! Immerse yourself in scenic beauty and urban convenience with this remarkable residence in the vibrant Marda Loop District. A corrugated metal exterior and landscaped front yard provide charming curb appeal in this highly coveted neighbourhood. Step into the stunning entryway, where you are welcomed by an open floorplan, pristine hardwood, and fresh paint. The front living room is illuminated by sunlight with an impressive 18ft open to below and giant south facing triple glaze argon filled Plygem windows. Gather around the stone fronted gas fireplace and an accompanying metal feature wall that complements the outside of the home. Nearby is the immaculate chef's kitchen that boasts a long island with undermount sink and filtered water, sleek stainless steel appliances, gas cooktop and quartz countertops. Endless cabinetry space is ideal for optimal storage and organization while the abundant seating options are perfect for hosting dinner parties. A spacious dining room at the rear is filled with light and directly accesses the secluded courtyard patio nestled between the back of the home and convenient double garage. The adjacent powder room features a bowl mounted sink for an interesting pop of character. Ascend the open riser staircase which further radiates light from above onto the second level. Here you will find two large bedrooms and a versatile loft and den area; with built-ins that can easily convert this into a functional office or additional family room. A dedicated laundry room with sink further combines practicality and comfort. The third level encompasses the vast primary retreat and bonus space with a wet bar, both areas featuring new luxury vinyl plank flooring. The bonus area connects onto an enviable south-facing rooftop patio with sweeping views of the picturesque rocky mountains. The primary bedroom comes fully equipped with closet organizers, and an elegant ensuite with a built-in tiled tub, dual sinks, makeup vanity , in floor heating, and glass enclosed shower with product niche and bench. Down below in the fully finished basement you will find 9ft ceilings, radiant in-floor heating and custom fit rubber gym matting in the expansive recreation space. Thoughtful upgrades include rigid styrofoam insulation and gravel on torch on roof, water softener, newer UV protected/triple glazed windows, built-in speakers, Toto toilets and undermount sinks throughout, and a tankless water heater system. Characterized by sunshine that spills into every corner of the home, along with two exclusive amenity spaces for ultimate enjoyment of the great outdoors while maintaining your privacy. This exceptional home has 3,550sq.ft of livable space and is favourably situated in the popular community of Richmond, with unparalleled proximity to green spaces, entertainment and retail; mere walking distance to 33rd Ave with quick access to the Downtown Core and beyond. A perfect blend of luxury and convenience. (id:60626)
Cir Realty
119 3421 Queenston Avenue
Coquitlam, British Columbia
Townhomes designed for families just like yours! Welcome home to Queenston - a boutique collection of 23 beautiful Craftsman-style homes. This spacious four-bedroom home boasts welcoming open concept floor plan, gourmet kitchen with large island, pantry, gas stove and KitchenAid appliance package and double car garage. Expansive patio/sundeck connect the interior with the exceptional mountain view and skyline. Visit us today to witness this beautiful home surrounded by parks and green space. Show Home opens Thursday through Sunday, noon to 5 pm. (id:60626)
RE/MAX Heights Realty

