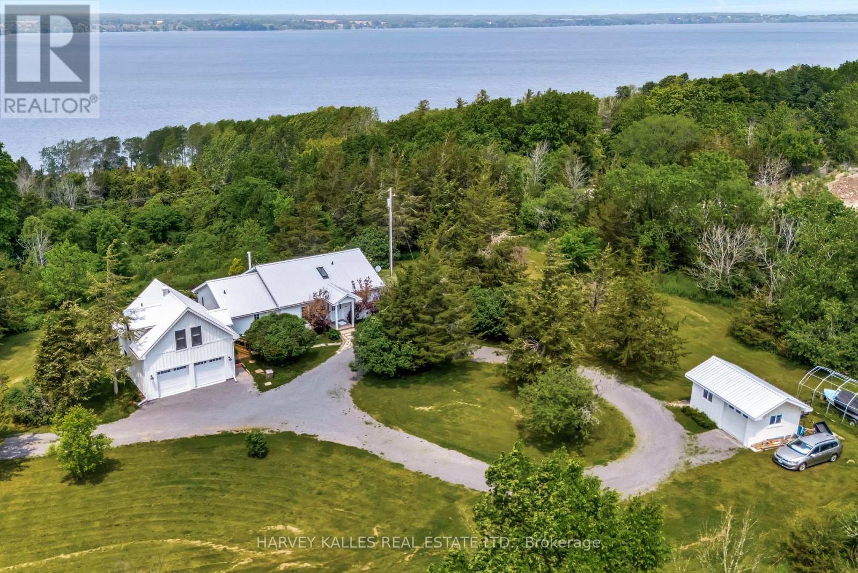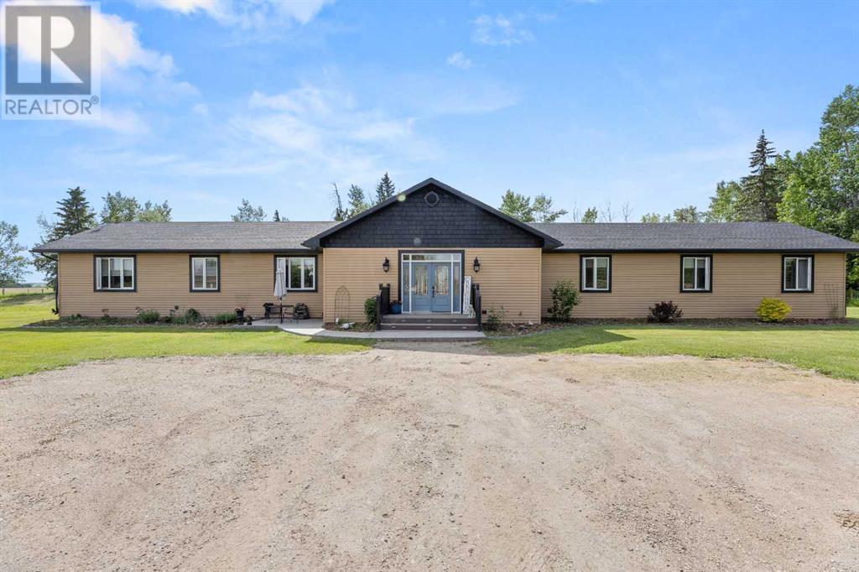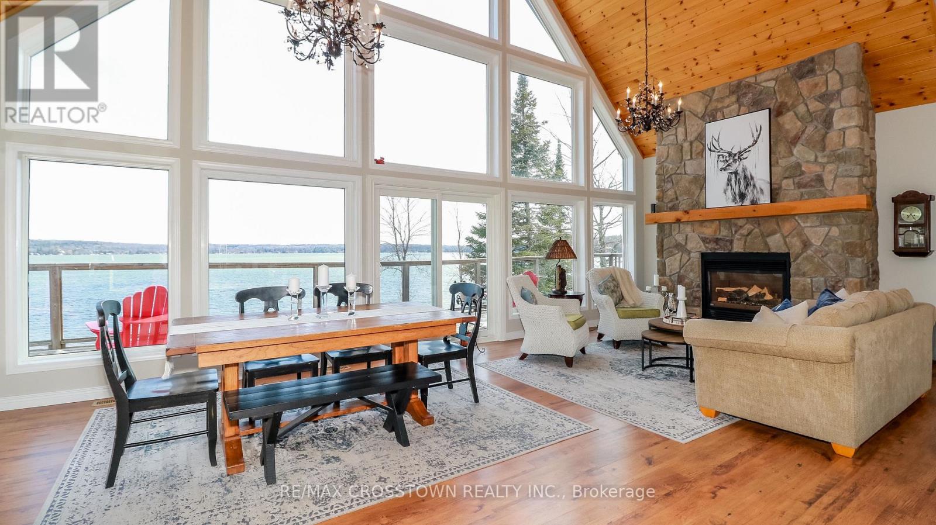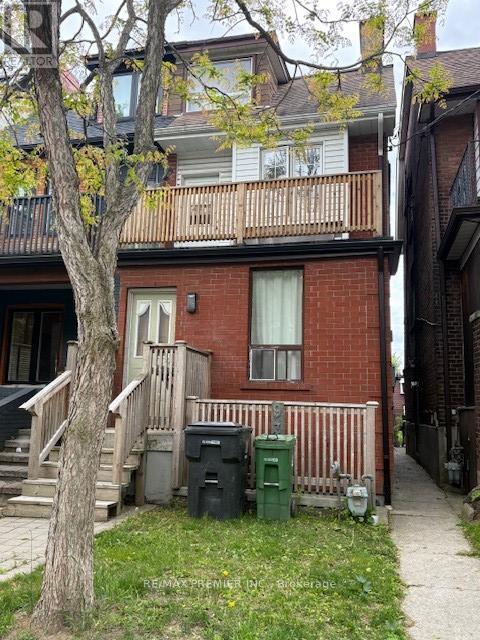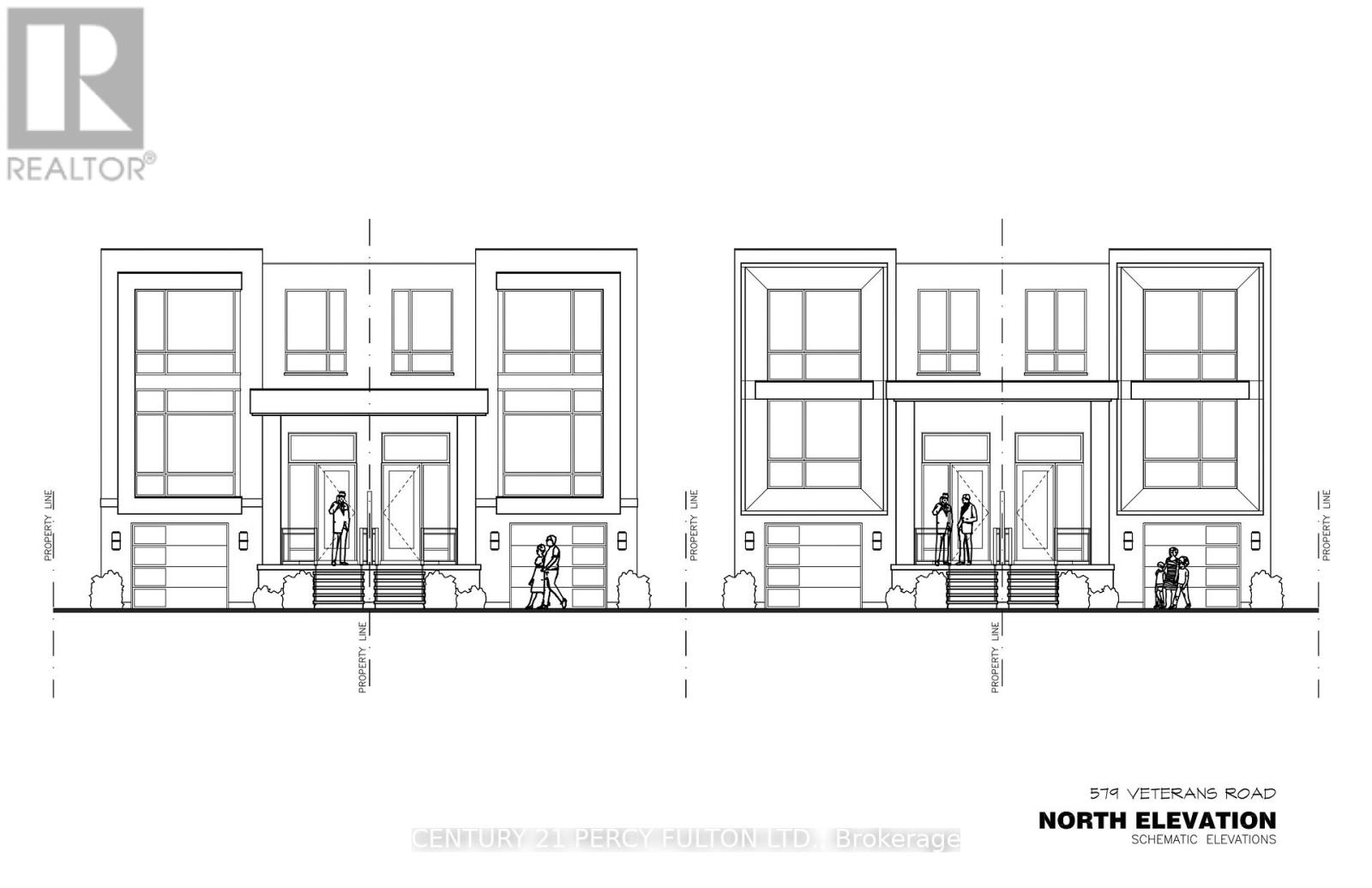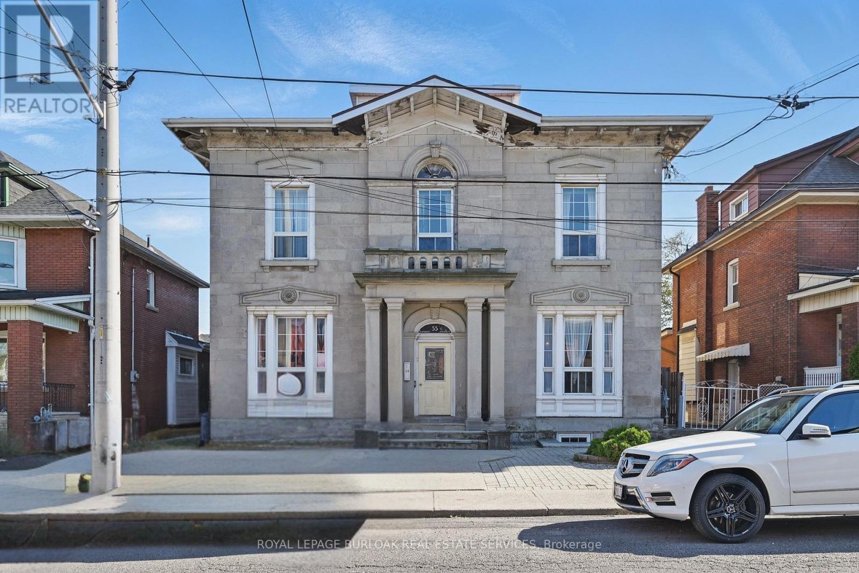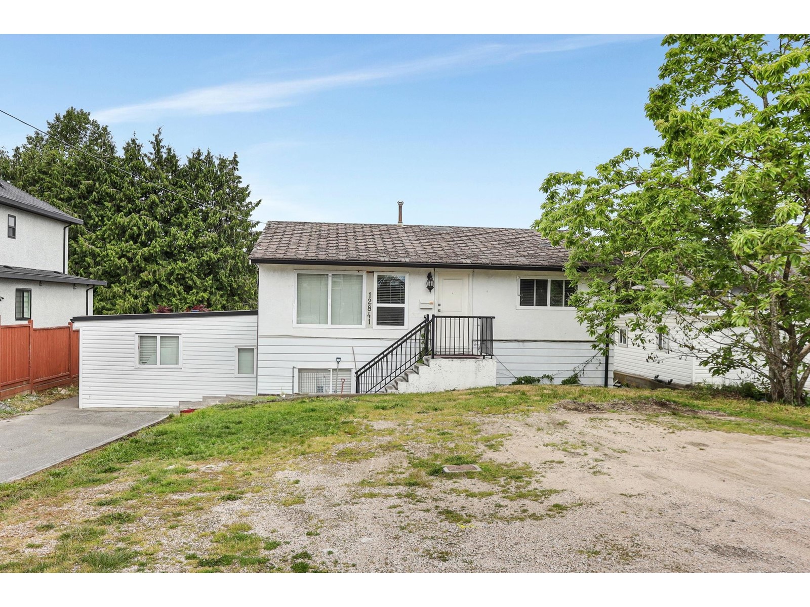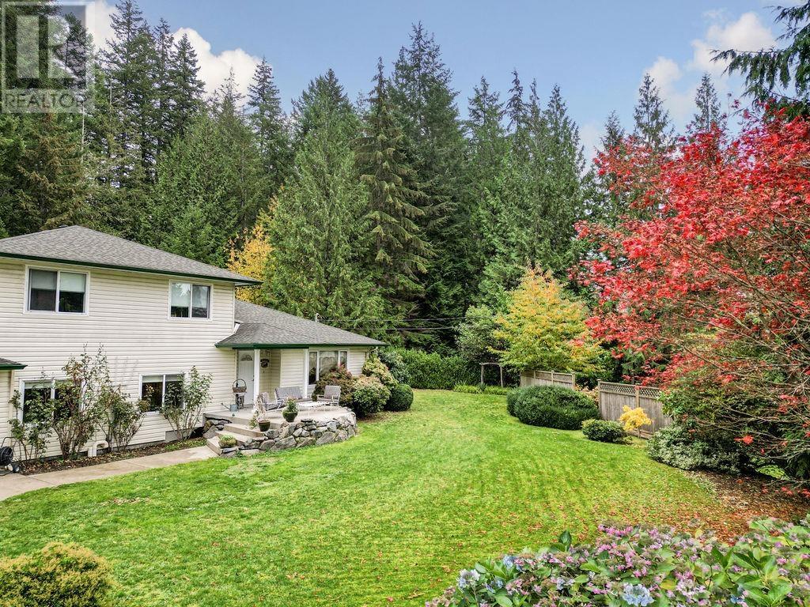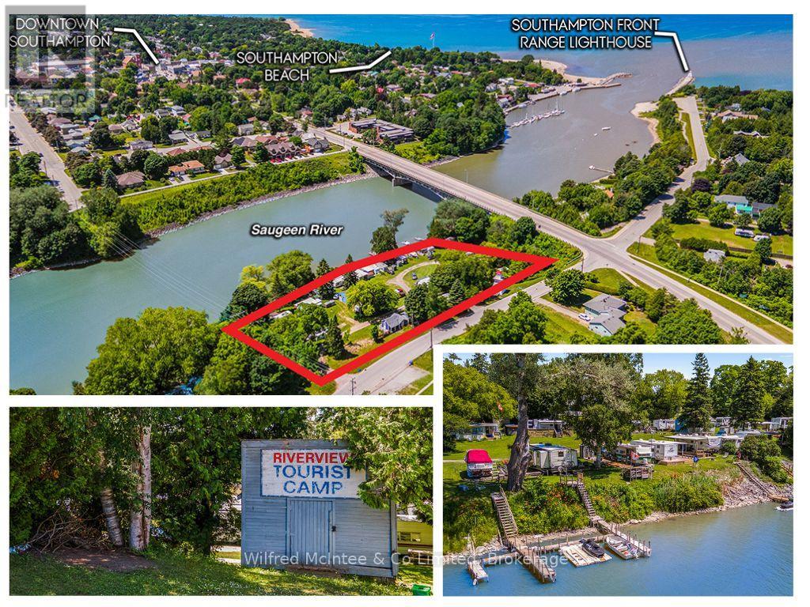2992 County Rd 7 Road
Prince Edward County, Ontario
Escape to this stunning, private rural retreat with breathtaking water views laid out before you. Combining the charm of countryside living with plenty of space for guests, extended family, and even more could be developed here! Your retreat sits at the end of a private winding driveway up to the Main house. This plateau location shows off the Panoramic water views of Lake Ontario, East of Adolphus Reach from your 30 ft deck the width of the house. Spectacular sunsets and sunrises and silence. The Main house has dramatic vaulted ceilings and sunlight pours n the numerous windows. Large kitchen and living room anchor this two bedroom main house, with both an ensuite bathroom off primary bedroom, and a second 3-piece bathroom near the second bedroom. Steps out your front door is the (stylistically) matching but separate Annex house and garage. Two upstairs bedrooms and a 3 piece bathroom in the Annex. The third building off the circular drive is a Workshop with rollup door thru and everything else you need to the honey do list completed with ease. This 7 acre offering For Sale is actually two separate pins - both with RR2 zoning - allowing for up to 2 residences on each individual pin. Currently the adjoining lot is vacant. Sp enjoy your 2 large lots, or separately develop new buildings on the (now) vacant lot (subject to permits - buyer to do their due diligence). Whether seeking a peaceful escape or the perfect spot to entertain, this idyllic location provides an unbeatable waterview backdrop for every season. (id:60626)
Harvey Kalles Real Estate Ltd.
28537 334 Township
Rural Mountain View County, Alberta
Nestled on a picturesque 19.96-acre property 10 minutes northeast of Olds on pavement, this meticulously maintained farm, featuring 2 homes, offers a rare blend of modern comfort, agricultural potential, and serene rural living. The centerpiece of thisremarkable property is a 2012 executive ranch-style home. Upon entering, you're greeted by soaring ceilings and an open-concept living area, featuring custom maple cabinetry, engineered hardwood, and in-floor heating throughout for year-round comfort. The spacious primary bedroom includes a lavish ensuite bathroom, while two additional bedrooms and a 4-piece bathroom provide ample space for family or guests. A walk-throughpantry and abundant storage ensure convenience and functionality. Recent updates to the main home include a new boiler and upgraded appliances, including brand new washer/dryer. Outdoor features a landscaped front yard, concrete patio, Edge-It curbing and a fenced backyard to enhance privacy, while a back deck offers an additional relaxation area. Adjacent to the main residence stands a charming 1949, 2-storey farmhouse, meticulously renovated to blend modern comforts with historic charm. This home features 3 bedrooms, a deck, and a private yard, with recent upgrades including new siding (smart board), weeping tile, and foundation coating. New soffit and fascia, along with updated windows throughout, ensure energy efficiency. The kitchen boasts new cupboards and granite countertops, complemented by new appliances. Updated plumbing, wiring, and safety features such as smoke and carbon monoxide detectors provide peace of mind, while a new furnace, hot water tank, and water softener enhance comfort. The home also boasts new doors, custom blinds, and modern ceiling fixtures, new flooring installed on the main level and upstairs, plus the basement has been drywalled. Poured sidewalksand a new wrap-around deck surround the home. The farm infrastructure is equally impressive, featuring essential facilitie s such as a detached two-car garage, a spacious shop, a dedicated wood shop, and milking barn. Three silos will remain on the property. There are over 8 acres of hay and pasture space suitable for both small and large livestock. Significant enhancements to the farmyard include page wire fencing of the front 12 acres and yard, and cross fencing for three separate pastures. Three well supplied water wells ensure reliable water supply to both homes and livestock. Landscaping improvements include the planting of multiple trees, shrubs, and perennials, alongside a greenhouse constructed from treated lumber, as well as mulching of dead tree lines and replanting with seedlings. Updates to the red barn and parlor include new doors. Whether you envision a private retreat, a working farm, or a combination of both, this farmstead promises endless possibilities. Schedule your showing today! (id:60626)
Century 21 Bravo Realty
Coldwell Banker Vision Realty
3093 Sandy Bend
Springwater, Ontario
Your private sanctuary on the shores of beautiful Orr Lake awaits! This turn-key 3+1 bedroom raised bungaloft offers 122' of prime waterfront on a flat, level 0.56-acre lot, perfect for swimming, paddle boarding, or simply relaxing in the sandy, shallow water. Inside, you'll be captivated by the wall of windows framing breathtaking lake views, flooding the home with natural light. The spacious eat-in kitchen features a walk-out to the deck and boasts all new stainless-steel appliances (2023). Cozy up around one of two fireplaces, located on the main and lower levels. This thoughtfully designed home offers three full bathrooms, a fully finished walk-out lower level, and a versatile loft space. Recent upgrades ensure peace of mind, including a new fully-wired generator (2024), roof (2019), and all new windows and four sliding doors with enhanced security locks (2024).Tucked away on a quiet dead-end road, this exceptional property offers unmatched privacy and tranquility, making it the ideal year-round residence or weekend escape. Whether you're entertaining guests or enjoying quiet mornings by the water, your home is ready to impress. Don't miss this rare opportunity to own turn-key waterfront living in a serene natural setting. (id:60626)
RE/MAX Crosstown Realty Inc.
6070 145b Street
Surrey, British Columbia
Welcome to this beautifully maintained family home on a quiet cul-de-sac in the heart of Sullivan Heights! Featuring 4 spacious bedrooms up-including a primary suite with his & hers closets-3 bathrooms, and a 1-bedroom basement suite (easily converted to 2), this home offers space and income potential. Enjoy a bright living room with mountain views, a cozy family room, a modern kitchen with stainless steel appliances, and a main floor office perfect for working from home. Fresh paint on the main floor, front door, and exterior trim adds to its crisp, updated appeal. The fully turfed backyard is low-maintenance and includes a relaxing hot tub. Walking distance to Goldstone Park Elementary and Sullivan Heights Secondary. (id:60626)
Sutton Group-West Coast Realty (Surrey/24)
93 Wright Avenue
Toronto, Ontario
Welcome to your next home in Torontos beautiful Roncesvalles Village! This brick semi-detached 3 storey home is close to all transportation, schools and shops. This home has 5+ bedroom, 3 bathrooms and has 3 glorious balconies. The open concept main floor has a large kitchen and open family room with a marvellous fireplace. Hardwood floors and stairs, bright pot lights, high ceilings and A/C are just a few of the highlights of this historic home! A double garage off the back laneway adds incredible comfort to this already well equipped home. There is a separate entrance to a possible in law suite with potential rental income. A rare opportunity to own a turn key home in such an inspiring Toronto community. Come and view it today. (id:60626)
RE/MAX Premier Inc.
579 Veterans Road
Oshawa, Ontario
Calling All Builders/Investors. Great Opportunity To Build 4 Semi Detached Homes. City of Durham Consent/Approved To Build 4 Semi, SIZES LOT A 25'.97 x 203'.72, LOT B 25'.97 x 203'.72, LOT C 25' x 206.32, LOT D 25'.96 x 208'. Conduct Your Own Due Diligence, Developer To Apply his Plans and Permits, And Remove Conditions and Pay Levies, Seller Possess City Approval Letter for 4 Semis. Currently Detached House On The Property, Fully Renovated, Tenanted, Monthly Income $3100. **EXTRAS** Drawings Above Shows 4 Semis is for an Idea Only (Not Actual Drawings). Create your own Drawings. (id:60626)
Century 21 Percy Fulton Ltd.
55 Barton Street W
Hamilton, Ontario
Well-maintained 5-unit multifamily asset located in the heart of Hamiltons Jamesville Arts and Restaurant District. The property consists of five separately metered two-bedroom units, each featuring updated kitchens, bathrooms, flooring, and windows. Common laundry facilities are coin-operated, providing additional income. The lower level offers unutilized space with potential for storage locker revenue. An unfinished attic presents a value-add opportunity to add a sixth residential unit or expand an existing unit, subject to approvals. Professionally managed and situated in a walkable, high-demand rental area with strong employment and amenities nearby. Basement Unit Vacant. Within walking distance of the Go Train, Pier 4 and James Street North! (id:60626)
Royal LePage Burloak Real Estate Services
12841 98 Avenue
Surrey, British Columbia
Investors/builders - ALERT!!! House on 8,835 sqft lot in a prime Surrey location with huge development potential-ideal for a 4-PLEX or 6-PLEX (verify with City of Surrey). The existing home includes 3 beds/2 baths upstairs, plus (3+1)-bed suites with an additional room perfect for an office or extra rental space downstairs. Property is located in a high walk score and high transit score area, with frequent bus service nearby. Perfect opportunity for investors or developers looking for strong holding income and future redevelopment upside.Very good location close to school, shopping and transportation. Call today to book a showing! ***Potential to generate up to $6,500/month in rental income*** (id:60626)
Nationwide Realty Corp.
1270 Reed Road
Gibsons, British Columbia
Private Acreage 2.2 acres of beautifully landscaped grounds surrounded by nature with beautiful tranquil pond on a south facing retreat. Great floor plan for a family 3 level split with a solarium that connects with the beautiful outdoor country setting. Unique property allows ample storage space for equipment and lots of parking for boats and toys. Breathtaking surroundings with some distant ocean views right in town all shopping just minutes away. Double garage and lovely balcony overlooks the sunny garden. Zoning allows second dwelling with a good building site. (id:60626)
Sutton Group-West Coast Realty
3115 Napperton Drive
Adelaide Metcalfe, Ontario
Discover exceptional living in this stunning custom-built home featuring ICF (Insulated Concrete Form) construction for unmatched energy efficiency and durability, perfectly situated on 2 private acres in the desirable town of Strathroy. Experience the grandeur of vaulted ceilings in the expansive main living area, where floor-to-ceiling rear windows showcase your private sanctuary, while the thoughtfully designed kitchen with functional peninsula seamlessly flows into the dining space, complete with garden door access to your outdoor patio. The main floor offers convenience with a 3pc bathroom, a dedicated office space, and easy access through the laundry room to your impressive 3-car garage, where the oversized third bay provides exceptional storage for trailers or workshop space, plus convenient basement access. The upper level provides a quiet retreat with three generous bedrooms plus a primary suite (featuring a private 5 pc ensuite bathroom and owners balcony), a four-piece family bathroom, and a bonus room above the garage offering flexible space currently used as a media room. The fully finished basement maximizes your living space with a large recreation room perfect for family gatherings, two additional bedrooms, a three-piece bathroom, plus practical cold storage and utility rooms for all your household needs. Your private 2-acre oasis provides endless possibilities for outdoor enjoyment, gardening, or simply relaxing in complete privacy, while the substantial 32' x 56' detached shop offers incredible potential for hobbyists, contractors, or anyone needing significant workshop and storage space. This exceptional property offers the perfect blend of luxury, functionality, and privacy in a location that combines rural tranquility with convenient access to amenities - truly a rare find for the discerning buyer. (id:60626)
Royal LePage Triland Realty
1256 Roundwood Crescent
Oakville, Ontario
Impeccably Maintained Family Home in Prime Oakville Location! Welcome to your dream home in a child friendly quiet crescent! This meticulously cared-for property blends modern upgrades with timeless charm in one of Oakville’s most desirable neighborhoods. Featuring 3+1 bedrooms, 4 bathrooms, a fully finished basement and 9 ft high ceilings on the main floor, this turn-key home offers exceptional value and peace of mind with high-quality updates throughout. Major Upgrades Include: • Roof (2018) with 25-year warranty from Home Depot • New Furnace & A/C (2025) • Owned Water Heater (2016) with double venting system • Modern Kitchen (2017) by IKEA with reverse osmosis and all-new appliances • Magic Windows (2023) in front bedrooms and patio slider — 40-year transferable warranty • Updated Bathrooms (2021) on main and lower levels • Double Insulated Attic (2021) for energy efficiency • New Water Softener (2024) • Garage Door & Front Doors (2019) – insulated for year-round comfort • Brand New Front Porch (2025) just completed • Finished Basement with high-end laminate flooring Outdoor Perks: Enjoy a private backyard oasis complete with a solid steel gazebo, storage shed, and additional side shed for garbage—keeping your garage clean and clutter-free. Pride of ownership is evident in every corner of this home, making it the perfect move-in-ready property for families or professionals seeking quality, space, and functionality. Garth Webb HS (ranked top 25 in GTA), Loyola Catholic HS, West Oak Public PS, St. Teresa of Calcutta Catholic School PS,& White Oaks Highschool (IB Program). Sixteen Mile Sports Complex includes the indoor Pine Glen Soccer Centre, (home to the Oakville Soccer Club, and multiple fields. Walking distance to the Oakville Trafalgar Memorial Hospital. Easy access to QEW/403, Bronte GO, and Oakville transit makes commutes straightforward via car and transit. Don’t miss your opportunity to own this stunning Oakville gem! (id:60626)
Platinum Lion Realty Inc.
121 South Rankin Street
Saugeen Shores, Ontario
Opportunity is knocking! This is a rare chance to own a great investment property with solid income in the sought after lake side community of Southampton, located along the renowned Saugeen River near the shores of Lake Huron. Known as Riverview Tourist Camp and owned by the same family for over 50 years, this is a once in a lifetime opportunity. Situated on a 1.23 acre riverfront lot with expansive river frontage and amazing river views this property is something special. The camp is currently comprised of 20 seasonal trailer sites with electricity and municipal water & sewer (with the possibility of 2 more sites), a shower/bath building, two cozy cottages rented year-round, and a main 4 season house with 2 bedrooms/1.5 bathrooms. The home would be perfect to use as your own private getaway or as an additional rental accommodation to drive more revenue. The current zoning is commercial recreational and environmental protection giving way to a number of potential uses subject to the proper consultation and approvals with the municipality and conservation authority. The Saugeen River is recognized far and wide for its world class fishing. Enjoy easy boating access to Lake Huron. This is an extraordinary opportunity to own a special little piece of Southampton. All measurements and boundaries are approximate and for reference purposes only. (id:60626)
Wilfred Mcintee & Co Limited

