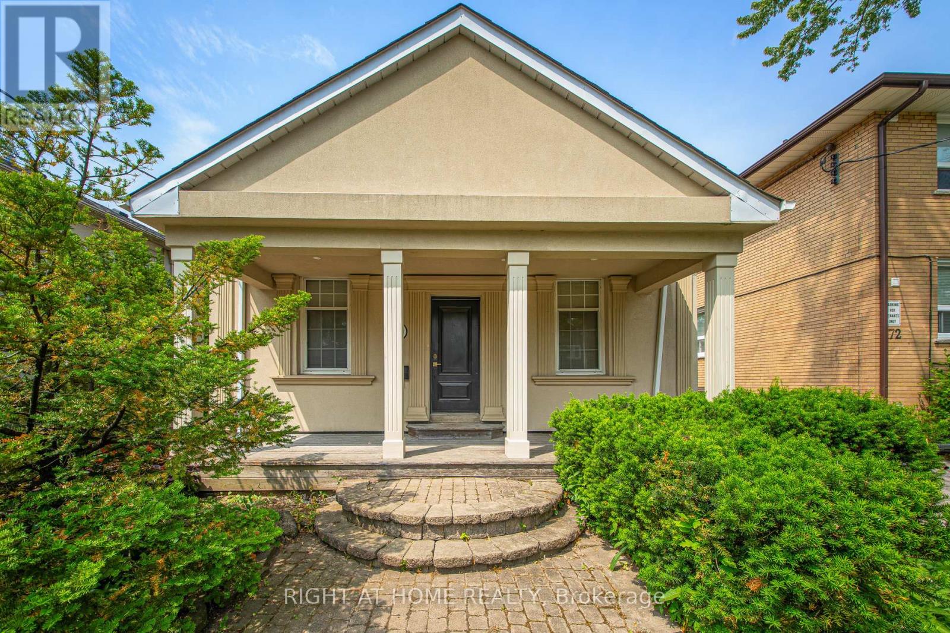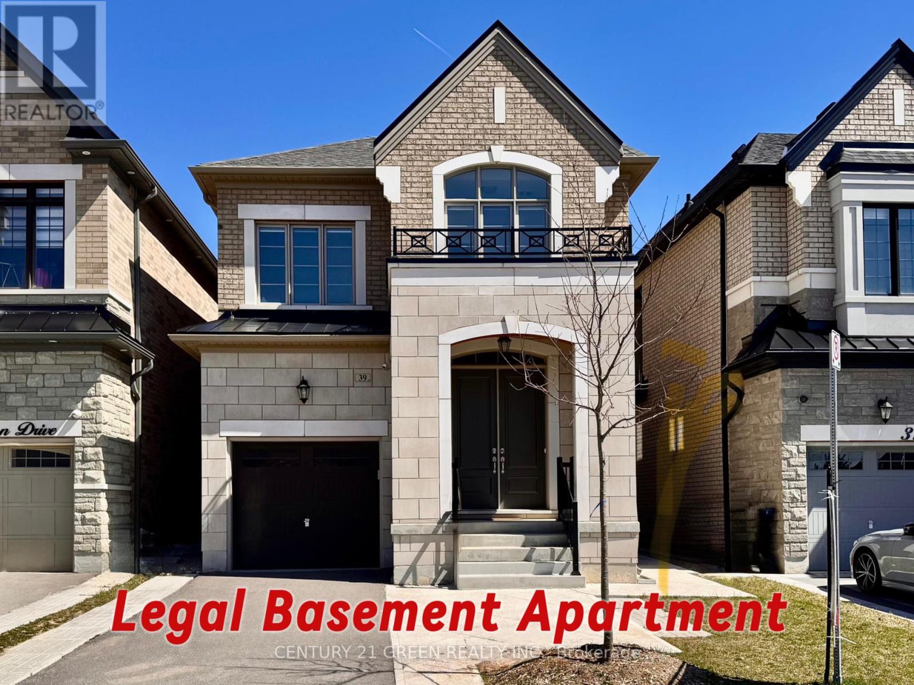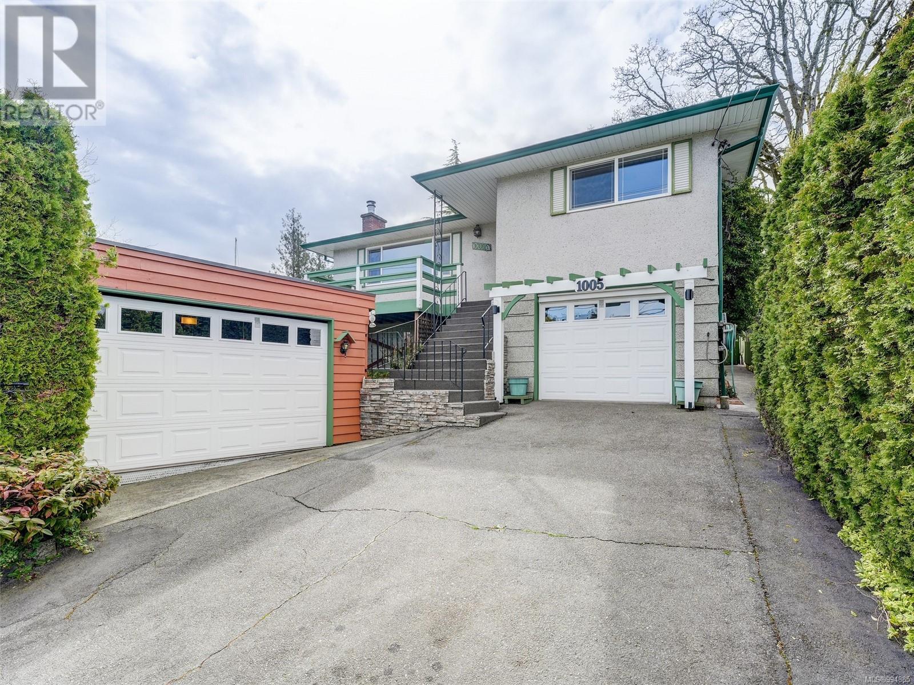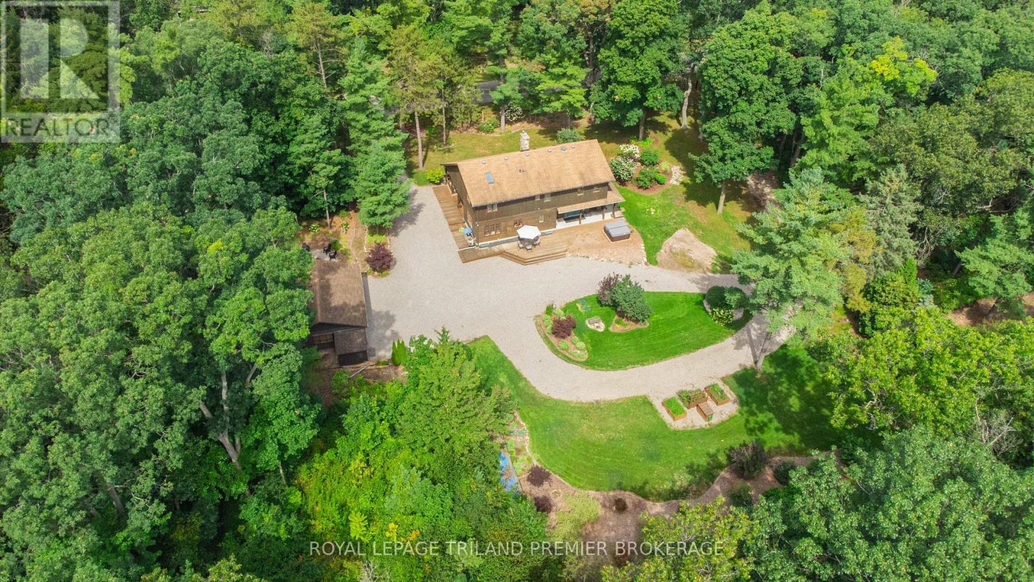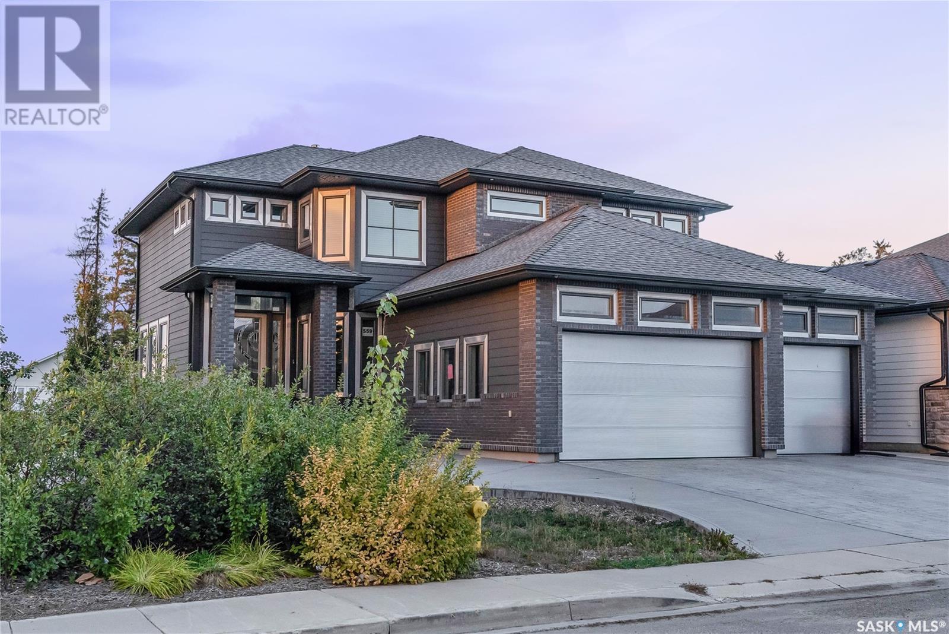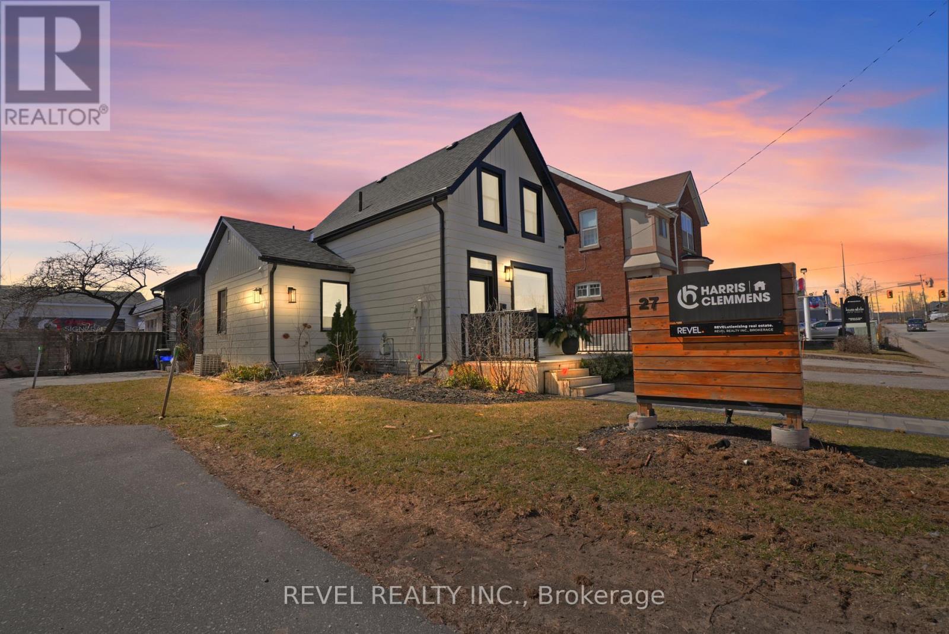3741 Lakeshore Road E
Clarington, Ontario
Lakefront living at Its best! Welcome to your waterfront dream in the sought-after Bond Head community of Port of Newcastle! This captivating log home beautifully blends rustic charm with modern comforts, offering a lifestyle that's all about relaxation, connection, and natural beauty. Inside, you'll find 4 spacious bedrooms, 2.5 bathrooms, and a warm, inviting family room with a wood-burning fireplace perfect for cozy nights in. Pine floors and exposed beams add to the authentic charm, while stunning water views throughout the home remind you that you're living somewhere truly special.The eat-in kitchen and walkout dining room make entertaining a breeze, and the unfinished basement with a separate entrance offers offers a blank palette to create a space for guests, a home office, or even a theatre room. Plus, a 3-car garage with a second-floor loft gives you the perfect space for a workshop, studio, or bonus storage.Whether you're sipping your morning coffee admiring the lake views or hosting unforgettable sunset dinners, this home offers the ultimate lakefront lifestylepeaceful, picturesque, and endlessly inviting.Come experience the magic of life by the water. Welcome to your forever escape! (id:60626)
Royal LePage Signature Realty
46 Silverstream Road
Brampton, Ontario
This spacious 4-bedroom, 4-bathroom detached home sits on a premium lot that widens at the rear, offering exceptional curb appeal and a beautifully landscaped backyard garden oasis. Located in Bramptons highly sought-after Heart Lake West community, the home features a newly upgraded eat-in kitchen, renovated ensuite and upstairs baths, generous principal rooms, and a functional layout ideal for growing families. The finished basement complete with a new kitchen and flooring offers versatile space perfect for extended family or entertaining. Recent updates include a new roof (2024) with a 50-year transferable warranty, new furnace, California shutters upgraded electrical panel, and modern finishes throughout. Situated just minutes from top-rated schools, Loafers Lake, Heart Lake Conservation Area, parks, and Highway 410, this is a rare opportunity to own a move-in-ready home in a warm, family-friendly neighbourhood. 2nd kitchen in the basement, washroom and bedroom for in law suite. (id:60626)
Royal LePage Signature Realty
170 Queens Avenue
Toronto, Ontario
Location, Location! A rare opportunity to own a truly unique and historic gem on sought-after Queens Avenue in Mimico. Nestled on a beautiful tree-lined street, this charming, open-concept handyman special features soaring 10-foot ceilings, original archways, floor-to-ceiling windows, a cozy fireplace, a fully finished basement, ample closet space, hardwood floors, just a few of the timeless details that give this home its distinctive character and warmth. The arched pass-through kitchen adds architectural charm while offering functionality, complete with a gas cooktop perfect for home chefs and entertainers alike. Step outside to a meticulously landscaped front garden and a spacious backyard with a storage shed ideal for relaxing, gardening, or future upgrades. Perfectly located just a 10-minute walk to the GO Station, with Union Station only a 15-minute ride away, this property offers the best of both worlds: city access and lakeside serenity. Enjoy scenic strolls to the waterfront, discover local cafés, or unwind on your sun-soaked deck.170 Queens Avenue is more than a home; it's a lifestyle. Opportunities like this on this iconic street don't come around often. (id:60626)
Right At Home Realty
3450 Denison Street
Markham, Ontario
LIKE BRAND NEW!! , A never lived in Townhome End Unit, 2440 sq.ft. interior space with 3 well sized bedrooms plus a separate Great Room that can easily be converted to a 4th bedroom!! **All Appliances are NEW** Extra wide double car garage and double car driveway fitting 4 cars with ease! Direct access from the garage into the living area makes daily in and out such a convenience! This South facing End Unit fitted with lots of large windows brings tons of natural light! The well thought layout encompasses separate functional areas - Living, Dinning, Family, Great Room, Balcony...Open concept, Integrated kitchen, large eat-in area and a Grand Centre Island that satisfy all cooking needs and social functions. Soaring 9' ft ceiling on main AND 2nd floors - A premium feature!! **Upgrades** - Hardwood floor thru out, Matching Hardwood stairs, railing with Iron pickets; Huge master bed w/walk in closet, 5 pc ensuite and separate shower , Central air cond., Caesar stone countertop, 2nd Floor Laundry Room w/ Large Closet etc.. Located in a Family neighbourhood, Close to Costco, Amazon, Home Depot, supermarket. Show with Confident! This impeccable townhome won't disappoint you!! PRICE TO SELL!! (id:60626)
Bay Street Group Inc.
756 Freemont Court
Innisfil, Ontario
Welcome to one of Innisfil’s most desirable waterfront communities. Just a short walk to serene Alcona Beach, this spacious bungalow offers the perfect blend of comfort, style, and versatility. The main level spans over 2,200 sq ft with 3 generous bedrooms and 2 bathrooms, including a private ensuite. The updated kitchen features stainless steel appliances, 18x18 tile flooring, and a modern backsplash, opening into a bright, open-concept living area with hardwood floors and a cozy gas fireplace. Downstairs, the fully finished basement adds even more space with 4 additional bedrooms, 2 full bathrooms (including another ensuite), a second kitchen, and a large rec/living area—ideal for multi-generational living or extended family. Located just a 5-minute walk to the sandy shores of Alcona Beach and Lake Simcoe, Freemont Crt puts you steps away from one of Innisfil’s most beloved waterfront destinations. Whether it’s morning strolls along the shoreline, or summer days with the family, beachside living doesn’t get more accessible than this. Minutes from Friday Harbour, top-rated schools, and everyday amenities—this isn’t just a home, it’s your gateway to the ultimate Lake Simcoe lifestyle. (id:60626)
Keller Williams Complete Realty
52 Novella Place
Brampton, Ontario
Welcome to 52 Novella Place, a beautifully maintained single-family detached home located near Trinity Common. This impressive property boasts 4 spacious bedrooms and 2 bathrooms on the second level, perfect for families or those seeking ample space. The main floor features an open concept design, seamlessly blending the front room and dining room, a separate den/office , spacious family room and kitchen. Recently renovated, the kitchen is sure to impress with its modern finishes and ample counter space. Enjoy seamless entertaining and everyday living in this bright and airy layout.- 2-car garage for convenient parking- Generous-sized 2 level deck perfect for outdoor entertaining and taking in the surrounding views- Separate entrance to the basement, ideal for a secondary apartment or in-law suite Prime Location! 2 Bedroom legal secondary apartment in basement with separate entrance. Owner has a separate 200 sqft area for personal/business use. Located near Trinity Common (410/Bovaird), this property offers easy access to shopping, dining and entertainment options. Enjoy a convenient lifestyle with nearby parks, schools and public transportation. Don't Miss Out! This stunning home is perfect for families, professionals or investors looking for a great opportunity. ** This is a linked property.** (id:60626)
Homelife/miracle Realty Ltd
39 Action Drive
Brampton, Ontario
Welcome to this exceptional home, where every detail has been crafted to provide a luxurious and functional living experience. Located on a premium lot, the home offers breathtaking ravine-front views, blending serenity with natural beauty. The home has undergone over $90k in upgrades, including builder enhancements that elevate both style and comfort. The main level features an upgraded kitchen, perfect for any chef. It includes high-end stainless steel appliances, a waterfall island, a striking arrow-and-bone backsplash, and ambient valence lighting. The open design blends function with style, ideal for everyday living and entertaining. Engineered hardwood floors flow throughout, creating warmth and cohesion. The 200-amp electrical system is complemented by a rough-in for an electric vehicle charger. Additionally, there's a rough-in for a central vacuum system for added convenience. The master suite is designed for relaxation, featuring a 10-foot ceiling and a luxurious Ensuite with a frameless shower personal spa retreat. This home includes a fully legal, upgraded 2-bedroom, 2-bathroom basement suite, perfect for generating income or housing extended family. With its private entrance, the suite offers privacy and convenience. A detached single-car garage completes the home, offering additional storage and functionality. Furniture is available for sale separately, providing a seamless transition into your new home. This home combines comfort, style, and versatility, making it ideal for a variety of lifestyles. Don't miss your chance to own this stunning property, where luxury meets practicality in every corner. (id:60626)
Century 21 Green Realty Inc.
1005 Lodge Ave
Saanich, British Columbia
Calling all families, makers, car buffs and anyone wanting space to create their masterpiece. With only 1 family since 1959, this meticulous home is ready for family #2 to create years of memories and fun times. The quintessential late 50's property features 4 beds and 2 baths on main floor, coved ceilings, wood floors and a full basement! Ideal opportunity for extra accommodation. Large (almost 11,000 sq.ft.) sloped and sunny lot, currently features a beautiful showy garden but would also be perfect for those wanting to grow their own fruit and veggies year round! And did I mention... the double length garage, the double wide garage, the prior potting shed/green house and the numerous outdoor covers formally used as car storage that would also be fantastic carving sheds, wood storage or whatever your heart desires... Close to the galloping goose for easy commutes, Swan Lake Nature Reserve, schools, playgrounds and shopping at Up-Town mall. An ideal Saanich East location! (id:60626)
RE/MAX Camosun
9936 Ontario Street
Lambton Shores, Ontario
Seize this opportunity to own a piece of history in beautiful Port Franks! This picturesque log cabin is nestled on a mature treed lot and features all the conveniences of modern day living. The generous main floor boasts a cozy dining/sitting room with exposed beams, hardwood flooring and gas fireplace; double height family room with log interior walls, vaulted ceilings, sky lights, grand wooden open riser staircase, and gas fireplace; eat in kitchen with updated appliances (2019) and island with breakfast bar; updated bathroom and large foyer. The upper level boasts full views of the family room with updated main bathroom including tiled shower with glass enclosure, double sinks and stand alone soaker tub and 3 generous bedrooms including primary with vaulted ceilings, double closets and sky light. The entire home is surrounded by wrap around porches and decks with stunning landscaping and hot tub all with privacy from the mature trees. The expansive treed lot spans 198 ft front by 247ft depth. Large triple car detached garage is perfect for parking or hobbiest. Outdoor features include generous driveway with room for RV/boat parking, fire pit, irrigation system (2020), and 2 sand points which provide water for the lawn and gardens. Luxury vinyl flooring (2022), painted (2022), electrical for hot tub, and electrical for generator. Wonderful location being walking distance to 3 marinas, community centre, playground, trails and library and in close proximity to private Port Franks beach, golf coarse and restaurants. (id:60626)
Royal LePage Triland Premier Brokerage
559 Atton Lane
Saskatoon, Saskatchewan
Welcome to luxury living at its finest and in a premier Evergreen location! As you enter, you'll be greeted by the grandeur of the 18 ft ceiling in the great room and floor-to-ceiling windows, complemented by a stunning marbled two sided gas fireplace- a true centerpiece of comfort and style. This home has four bedrooms and four bathrooms, offering space for both relaxation and entertainment. Laundry located on both the main floor and second level. The primary bedroom features a private balcony and spa-like ensuite bathroom complete with an air jet tub, a tiled shower with five shower sprayers, a built-in vanity, and a walk-in closet with custom shelving. Upstairs, two additional bedrooms are connected by a Jack and Jill bathroom, complete with a heated towel bar. A cozy seating area on the second level with a gas fireplace provides the perfect spot to unwind. The main floor has nine foot ceilings and a gourmet kitchen, equipped with many cabinets and drawers, under cabinet lighting, and stainless appliances—a chef's dream! Throughout the home, you'll find tile and high-end carpet. Central vacuum and central air and a built-in audio system. Venture downstairs to a cozy family room with ceramic-tiled fireplace and a wet bar with space for two mini fridges. The current gym space was designed with versatility in mind, making it ideal for a wine room with a vanee system already in place. Projector rough-ins in both the family room and bedroom. Additionally, a $50K upgrade includes a Basement Systems waterproof membrane drainage system and triple sump with battery backup. A 3-car heated garage with epoxy flooring. Backing greenspace and walking paths, the backyard is landscaped with underground sprinklers, a stamped concrete patio and a shed. The 12x8 garden doors slide open to a covered deck with gas bbq line and wired for TV. In-floor heat in basement & garage with all tiled floors on top two levels electrically heated. Don't miss your chance to make it your own! (id:60626)
Coldwell Banker Signature
6826 142 Street
Surrey, British Columbia
This property is perfect for investors and growing families, offering endless potential on a massive lot close to 10,000 sqft. Located steps away from George Vanier Elementary School and directly across Chelsea Gardens Park. It's surrounded by conveniences like 2 daycares on the same street. Schools and Sullivan Shopping Centre are both within walking distance, with transit access just 10 minutes away. Zoning is approved for a duplex (buyer or buyers agent to verify with the city), making it an incredible investment opportunity. Bring your imagination and turn this prime location into your dream project! (id:60626)
Sutton Group-Alliance R.e.s.
27 Victoria Street
Barrie, Ontario
Exceptional Commercial Space | Designed to Impress, Situated to Succeed. Welcome to a beautifully appointed commercial property that blends functionality with sophisticated design, located in a highly sought-after location that ensures maximum visibility & convenience. Located just steps away from Barrie's waterfront, the flexible C4 zoning allows for several potential uses including: Office, Retail, Service, Veterinary, etc. From the moment you arrive, the professionally landscaped grounds, complete with elegant hardscaping & vibrant plantings, set the tone for this standout space. The attractive front signage offers excellent curb appeal & can be easily customized to reflect your brands identity. Step inside through the new front & side entrances (2021) and youre greeted by a stunning large conference room and welcoming seating area, anchored by a modern electric fireplace and a sleek dry bar/coffee stationthe perfect environment to host clients and team meetings. The main level also features two private offices, a well-equipped kitchen area, 1.5 tastefully updated bathrooms, and a secondary meeting area and waiting room, all adorned with durable laminate flooring and tile in the bathroomsa seamless blend of style and practicality. Upstairs, discover an airy, open-concept workspace designed to inspire productivity, complete with another private office featuring four custom-built workstations. Every detail speaks to quality, from the upgraded light fixtures and tilework to the integrated stereo system and wiring for a full security setup. With 10 private parking spaces across two driveways, this property offers rare convenience for both staff and clients. Nearly all windows were replaced in 2021, maximizing natural light and energy efficiency. Whether youre establishing a new business or relocating to a more refined space, this property offers an unbeatable combination of design-forward interiors and a premium locationtruly a place where business can thrive. (id:60626)
Revel Realty Inc.



