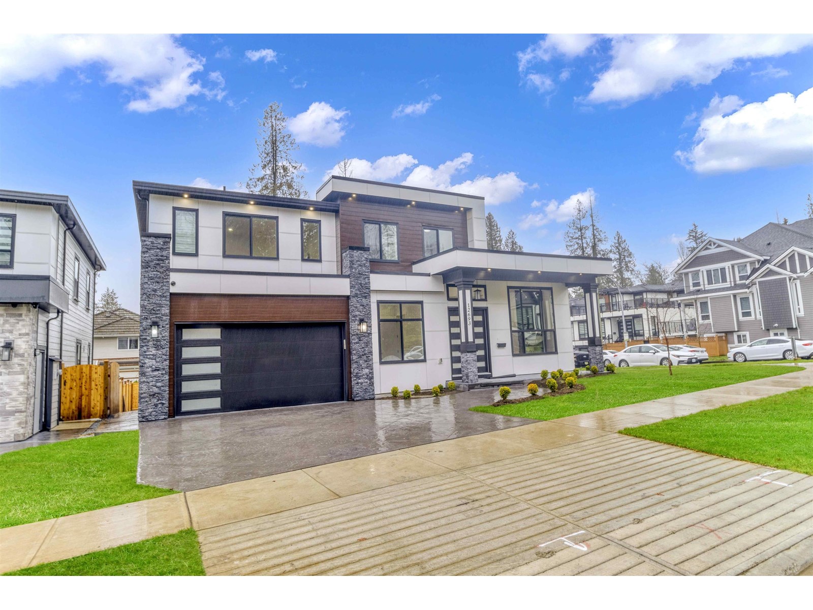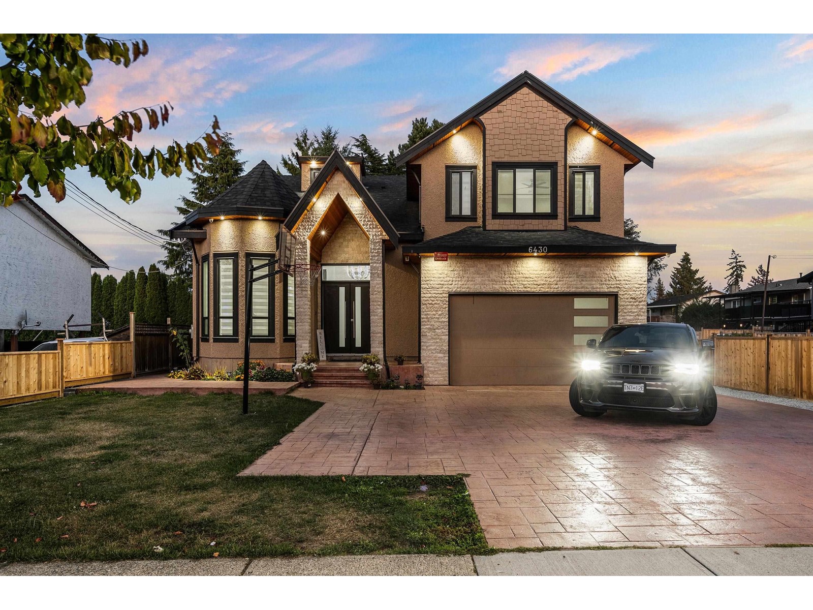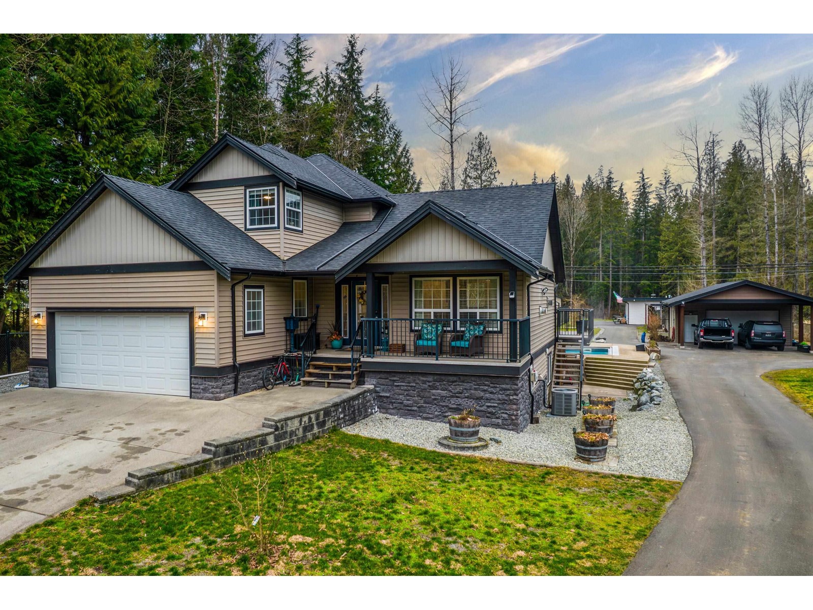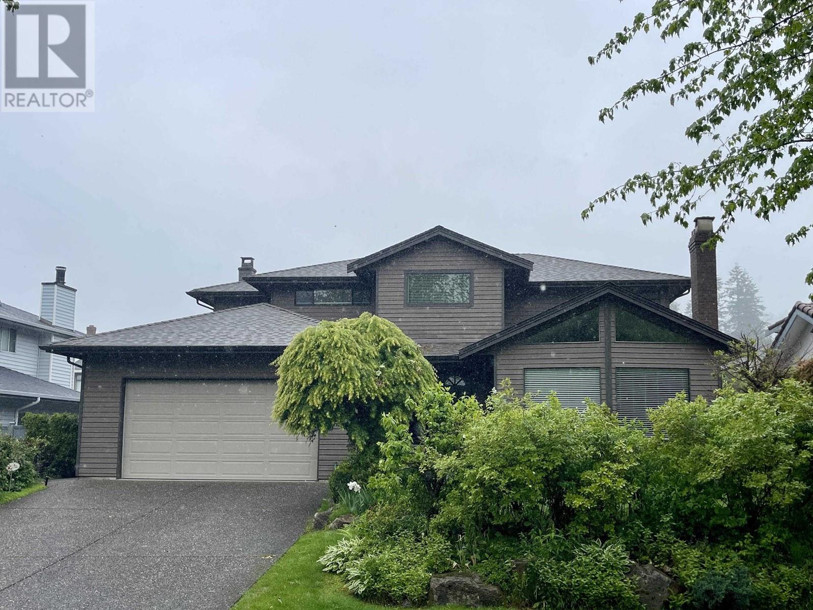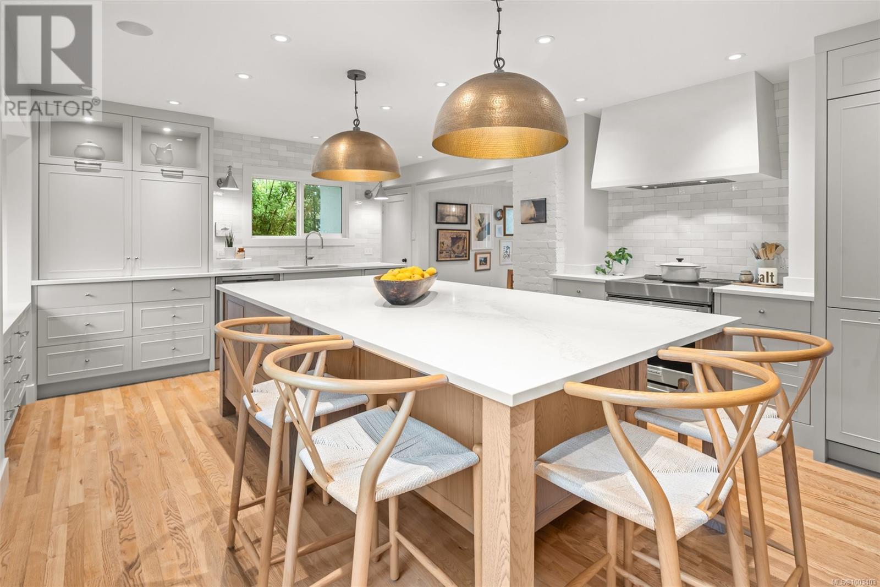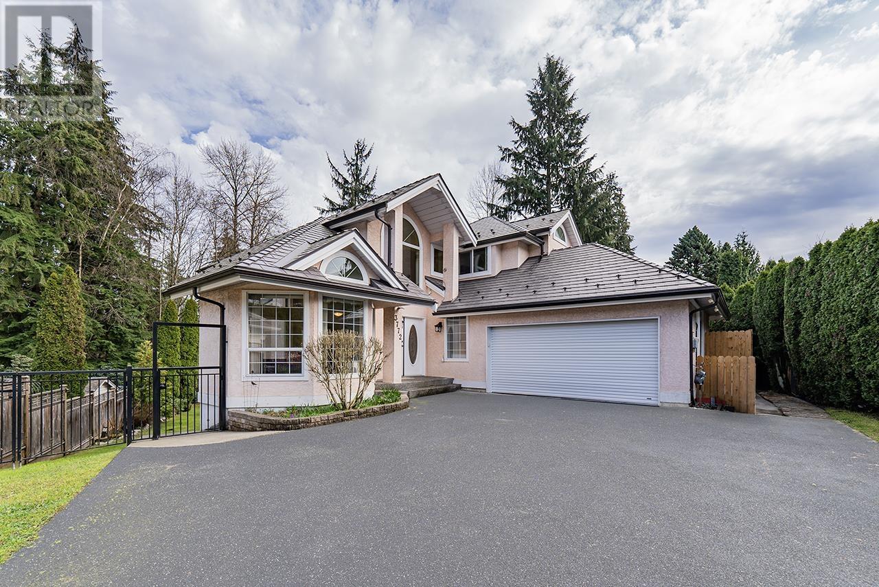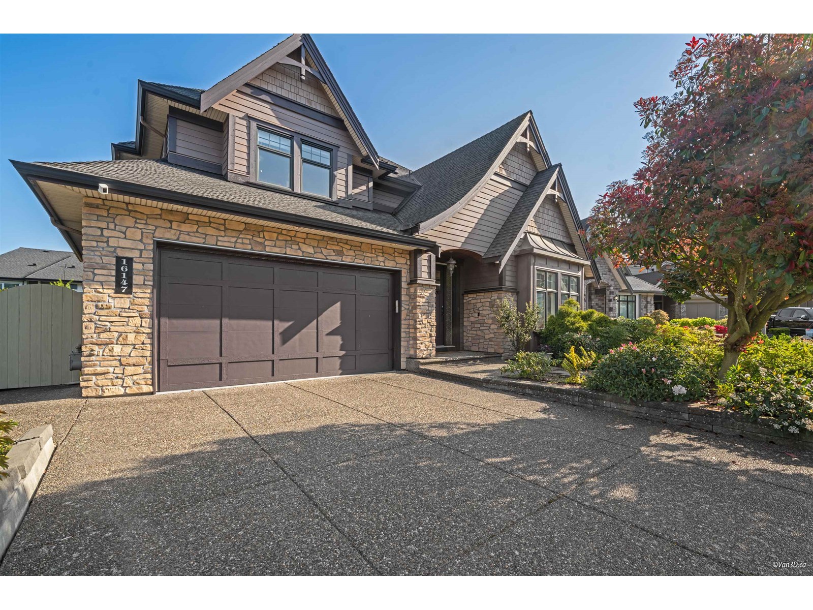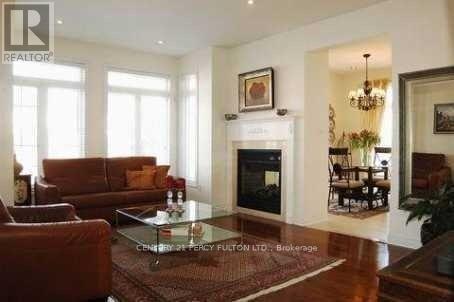12693 106a Avenue
Surrey, British Columbia
This beauty offers 8 plus Den & 8 washrooms and the most thoughtfully designed layouts for a perfect family. On Main, 12-foot-high ceilings and living and dining areas create a grand yet inviting space. The main floor also features a convenient master bedroom with a full ensuite and Den. The family room is a perfect gathering spot for everyday living, while the spice kitchen is designed to create ample space for caterers. Upstairs, you'll find 4 spacious bedrooms, including 2 master bedrooms with their own ensuite and walk-in closet, and two more Bedrooms with Jack and Jill washrooms. The lower level is equipped with a theater & wet bar & offers a legal 2-bedroom suite and an additional unauthorized 1-bedroom suite for added flexibility. The entire home features elegance throughout. 2-5-10 Year Home Warranty. Don't miss this house will not last Long. Easy to Show. OPEN HOUSE: JULY 12 SUNDAY 1-3PM (id:60626)
Exp Realty Of Canada
6430 130 Street
Surrey, British Columbia
Discover this custom-built luxury home, designed for elegance and functionality! Featuring 10 bedrooms and 9 bathrooms, with two mortgage helper suites (2+2) and 2 driveways, this home provides ample parking and side lane access. The main floor boasts a grand living area, chef's kitchen with spice kitchen, and covered patio for outdoor gatherings. Upstairs, each of the 4 bedrooms has a private ensuite, while the basement includes a large media room with a bar, plus an extra bedroom. Nestled in a prime location close to schools and transportation, this is perfect for a growing family. Book your private viewing today! (id:60626)
Ypa Your Property Agent
29809 Dewdney Trunk Road
Mission, British Columbia
Experience luxury living in this stunning 5-bed, 4-bath estate designed for comfort and entertainment. Behind powered gates on a fully fenced property, enjoy an 18x36 in-ground pool with a retractable cover, hot tub, outdoor theatre, and a 900 sq.ft. deck. Sports lovers will appreciate the 40x60 court and 1-acre dirt bike track. A heated garage, carport, and a 20x40 garden suite with full rough-ins offer endless possibilities. Smart home features, solar skylights, air conditioning, and a Generac generator ensure seamless living. A high-volume well, pressurized septic, two powered Seacans, and a two-bay tractor barn complete this exceptional property. A MUST see!! (id:60626)
Royal LePage Elite West
7984 Meadowood Drive
Burnaby, British Columbia
Immaculate 5 bedroom executive home located in the exclusive neighbourhood of Forest Hills. Features Brazilian Chestnut hardwood floors throughout the main and upstairs. Spa-like master ensuite with soaker tub, separate shower, heated floors and towel rack. Open concept floor plan for entertaining family and friends. Enjoy the private backyard with large deck and fabulous hot tub. Underground sprinklers and lighting throughout the gardens. Walk to Burnaby Mountain Golf Course, on the many trails, and Lake City Skytrain Station. Quick drive to SFU, Lougheed or Brentwood Mall, and easy access to Hwy 1. (id:60626)
Oakwyn Realty Encore
2620 Margate Ave
Oak Bay, British Columbia
Tucked away on a quiet, tree-lined street in the heart of South Oak Bay, this beautifully maintained residence offers the perfect blend of classic charm and contemporary living. Ideally located just a short stroll from sandy beaches, the Oak Bay Marina, Victoria Golf Club, top-rated schools, scenic parks, the renowned Oak Bay Beach Hotel, and the shops and cafes of Oak Bay Village, this home puts the very best of coastal living at your doorstep. Thoughtfully designed with space and versatility in mind, the home features multiple bedrooms and a bathroom on each of its three levels, an ideal setup for families of all sizes, remote work, or multi-generational living. Whether you are entertaining guests, working from home, or accommodating extended family, there is room for everyone. Significant updates combine style and function, including a full basement renovation in 2016 and a stunning kitchen and dining redesign in 2020 by award-winning designer Jenny Martin, completed by Goodison Construction. Additional upgrades include newer windows, a newer roof, and updated perimeter drains for added peace of mind. Set on a generous 10,500 sq. ft. private lot with mature landscaping, the property also features rare rear lane access to a detached garage, offering convenience and potential development opportunities. The full-height basement is easily convertible to an in-law suite, adding even more flexibility. This is a remarkable opportunity to own a move-in-ready home with incredible possibilities in one of Victoria’s most desirable neighbourhoods. (id:60626)
Alexandrite Real Estate Ltd.
2284 Summerside Drive
Ottawa, Ontario
Welcome to this stunning 4,900 square foot custom-built home, perfectly nestled on a beautifully landscaped 1.53-acre lot. Designed with family living and entertaining in mind, this impressive property offers a thoughtfully crafted layout featuring four spacious bedrooms and six bathrooms. As you step through the front door, youre greeted by a grand main floor foyer that sets the stage for the rest of the home. The bright main floor office provides a quiet space for work, while the expansive dining room is ideal for hosting family gatherings. The light-filled living room showcases a striking gas fireplace and a wall of windows that overlook the incredible backyard retreat. The gourmet kitchen is a chefs dream, complete with an oversized island, granite countertops, stainless steel appliances, a coffee bar/wine station with wine fridge, and a generous walk-in pantry. Upstairs, the luxurious primary suite offers a peaceful escape with a spacious walk-in closet and a spa-like five-piece ensuite, featuring a walk-in shower and a relaxing soaker tub. Three additional bedrooms are also located on this level, one with a Jack-and-Jill bathroom and two with walk-in closets. A large, soundproofed bonus room/loft provides flexible space for a teen hangout, gym, or home office. A convenient second-floor laundry room completes this level. The fully finished lower level is ideal for entertaining, featuring a large family room with a wet bar, a four-piece bathroom, and a cold storage room. Step outside to your private backyard oasis, complete with an oversized heated saltwater in-ground pool, extensive interlock patio, and a pool house with a two-piece powder room. Kids (and adults) will love the basketball court area which could easily be transformed into a skating rink in the winter months. A short stroll to waterfront access on the Rideau River to launch a kayak or canoe! The attention to detail and design in this home is sure to impress any family! (id:60626)
RE/MAX Affiliates Realty Ltd.
155 Glynn Avenue
Ottawa, Ontario
Brand-New Six-Plex in Prime Ottawa Location CMHC MLI Eligible. Incredible opportunity for investors! This brand-new, purpose-built six-plex is in one of Ottawa's most sought-after rental corridors. Each side of this modern semi-detached property includes a spacious upper unit with 3 bedrooms and 2 bathrooms, and two lower units offering 2 bedrooms and 1 bathroom, six units total. All units feature open-concept layouts, luxury vinyl flooring, quartz countertops, in-unit laundry, and high ceilings, designed to attract quality tenants seeking style and function. This turnkey building offers low-maintenance living with durable exterior finishes including brick veneer, James Hardie siding, aluminum accents, triple-glazed windows, and pressure-treated decks and fencing. Interior finishes include melamine cabinetry, pot lighting, modern fixtures, smooth ceilings, and ceramic tile backsplash. Each unit is separately metered for gas and electricity, with efficient forced-air heating, central A/C, HRVs, and on-demand hot water systems (all rented through Enercare). Located minutes from downtown, the University of Ottawa, Carleton University, parks, transit, and bike paths, this is an ideal rental location for students, families, and professionals. Carport, interlock walkways, landscaped front and backyards make this a high-performing investment. No rent control on new builds allows market rents from day one. Still time to customize interior finishes! HST applies, rebates available to eligible buyers. (id:60626)
Exp Realty
155 Glynn Avenue
Ottawa, Ontario
Brand-New Six-Plex in Prime Ottawa Location CMHC MLI Eligible. Incredible opportunity for investors! This brand-new, purpose-built six-plex is in one of Ottawa's most sought-after rental corridors. Each side of this modern semi-detached property includes a spacious upper unit with 3 bedrooms and 2 bathrooms, and two lower units offering 2 bedrooms and 1 bathroom, six units total. All units feature open-concept layouts, luxury vinyl flooring, quartz countertops, in-unit laundry, and high ceilings, designed to attract quality tenants seeking style and function. This turnkey building offers low-maintenance living with durable exterior finishes including brick veneer, James Hardie siding, aluminum accents, triple-glazed windows, and pressure-treated decks and fencing. Interior finishes include melamine cabinetry, pot lighting, modern fixtures, smooth ceilings, and ceramic tile backsplash. Each unit is separately metered for gas and electricity, with efficient forced-air heating, central A/C, HRVs, and on-demand hot water systems (all rented through Enercare). Located minutes from downtown, the University of Ottawa, Carleton University, parks, transit, and bike paths, this is an ideal rental location for students, families, and professionals. Carport, interlock walkways, landscaped front and backyards make this a high-performing investment. No rent control on new builds allows market rents from day one. Still time to customize interior finishes! HST applies, rebates available to eligible buyers. (id:60626)
Exp Realty
3772 Liverpool Street
Port Coquitlam, British Columbia
A rare retreat in the city! This renovated 5 bed + den home sits on a 15,219sqft lot with a peaceful creek and full privacy. Bright top floor with oak hardwood floors, skylights in bathrooms, and a formal dining room. Walkout basement with separate entrance generates rental income. Enjoy large sundecks and a spacious backyard perfect for relaxing or entertaining. Features include central A/C, metal roof, rubber driveway, 2-car garage + parking for 6 more. Located on a quiet cul-de-sac in family-friendly Oxford Heights, walking distance to schools, parks, transit, and shopping. A truly unique opportunity for families or investors seeking comfort, space, and long-term value. Turn-key it is in central located - this one won´t last long! (id:60626)
Sutton Group-West Coast Realty
16147 27b Avenue
Surrey, British Columbia
Located in South Surrey's most vibrant neighbourhood-Granview!3 storey, 6 bdrm/4 bth stunning home sits on quiet street,spacious&sunlit great room with vaulted ceiling,seamlessly connected to modern open-concept kitchen w/ massive island,from kitchen,walk out onto expansive,covered sundeck with cozy fireplace,main floor includes a bright, south-facing bdrm &formal dining room,above w/ three generous sized bdrms:primary bdrm with 5-piece ensuite,walk-in closet&covered balcony overlook beautiful backyard.Fully finished basement offers rental suite with separate entrance,spacious living room&two bdrm.Additional highlights:large home theater,air condition,hardwood floor & new blinds. Short walk to top-ranked Southridge School,golf,shopping,recreation,park,public transit.this home truly has all (id:60626)
Saba Realty Ltd.
542 N Dollarton Highway
North Vancouver, British Columbia
Huge sunny VIEW lot with amazing ocean & mountain paradise on your own cul-de-sac. Amazing sunrises! Ignore the street name you can't hear any noise from inside this fully renovated home complete with new Hardie board siding. Finished with astounding attention to detail this home is calling out for its next family to love it forever! 3 bedrooms up with an open living plan that spills out onto the deck from the massive kitchen. sit and drink in the sunrises as well as the pink evening sky...it's dreamy! Downstairs is more space with options - 1 (or 2) bedroom contained suite or a huge recreation room + more space to spread out in. built in workshop/flex room and toy garage. Complete with a/c AND radiant floor heated bathrooms. The fully fenced backyard is waiting for your ideas, coachhouse? Pickleball? Pool? Garage? Tons of parking available - bring your boat or RV. BC Assessment is $2.489. FINAL OPEN HOUSE SATURDAY 2-4PM! (id:60626)
RE/MAX Results Realty
51 Medoc Place
Vaughan, Ontario
Luxury 4 Bedroom Home In Prestige's Thorn Hill Woods Neighborhood. Offering 3,260.0 sqft. of above-ground living space, blends luxury and comfort. The home welcomes you with a grand foyer, leading into a spacious living room with Fireplace which gives a very homy feeling and formal room with soaring 18-foot ceilings that exude grandeur and warmth. Broadway Homes' Ultra High Ceiling Leaving Rm, Open Concept In Both Level, Fabulous Custom Kitchen W/Granite Counters & Breakfast Bar. Engineering Maple Hard Wood, Soothing Master On Suite, New Community Centre, Walk To Bathurst Street transit, 407/ Hwy 7 just mins away, Family Oriented Neighborhood, Area Of Top Schools, Very Spacious And Clean. (id:60626)
Century 21 Percy Fulton Ltd.

