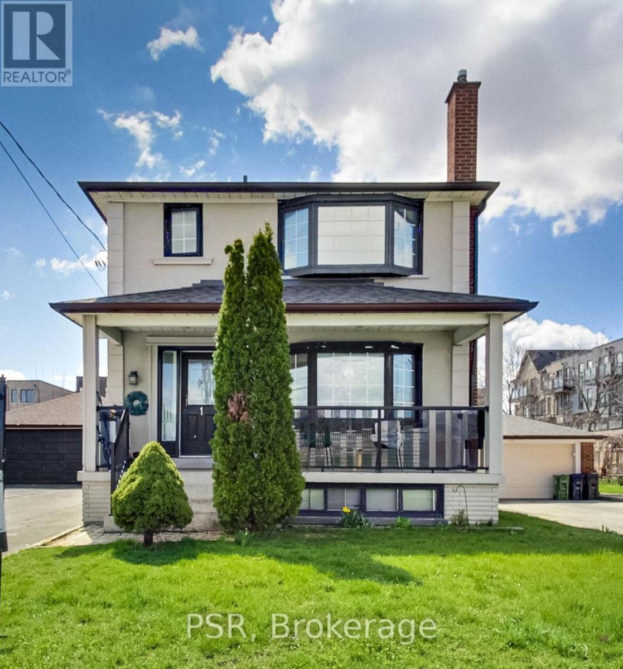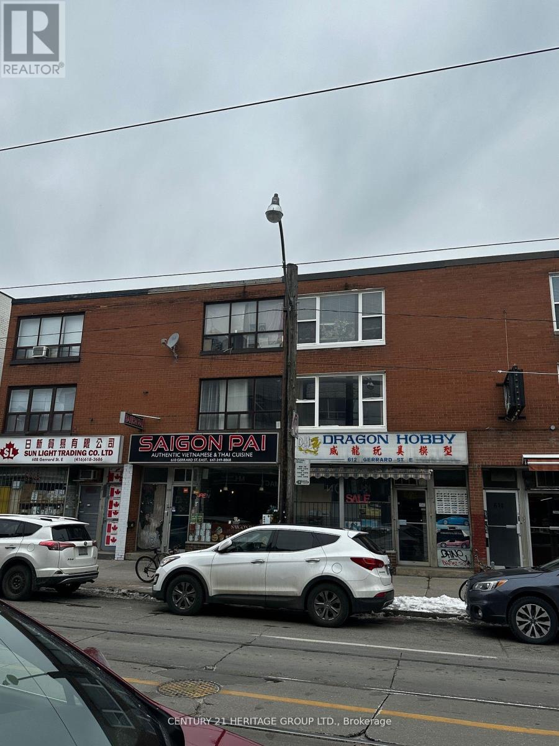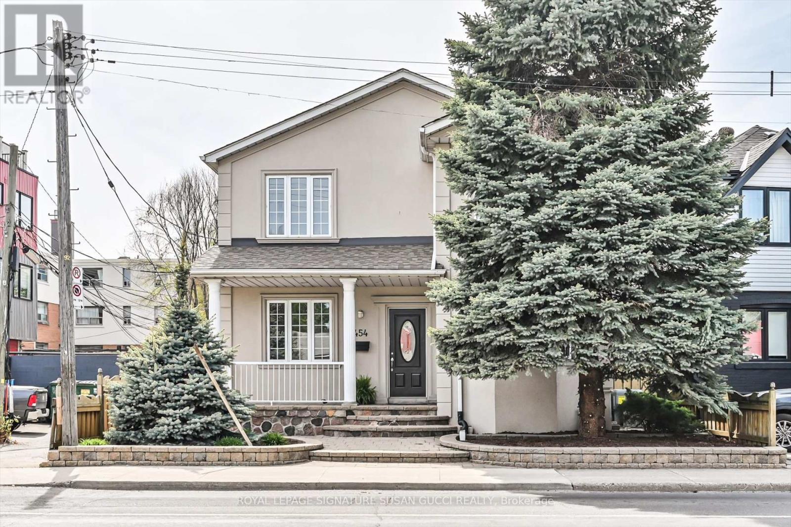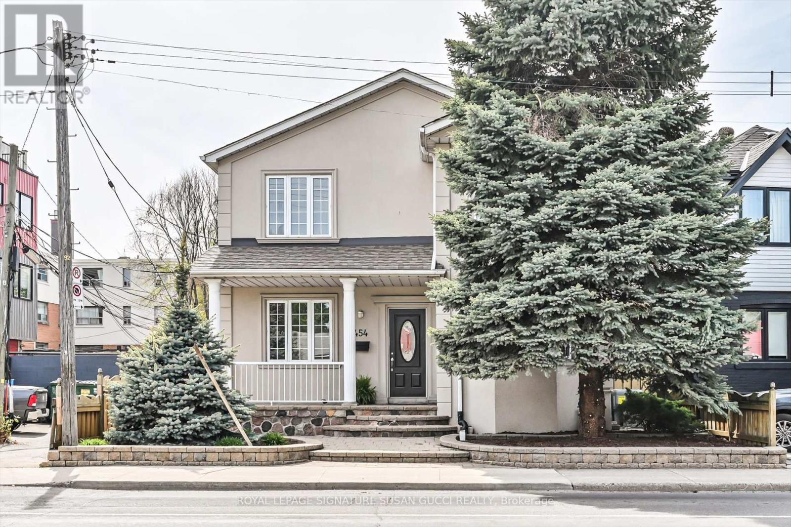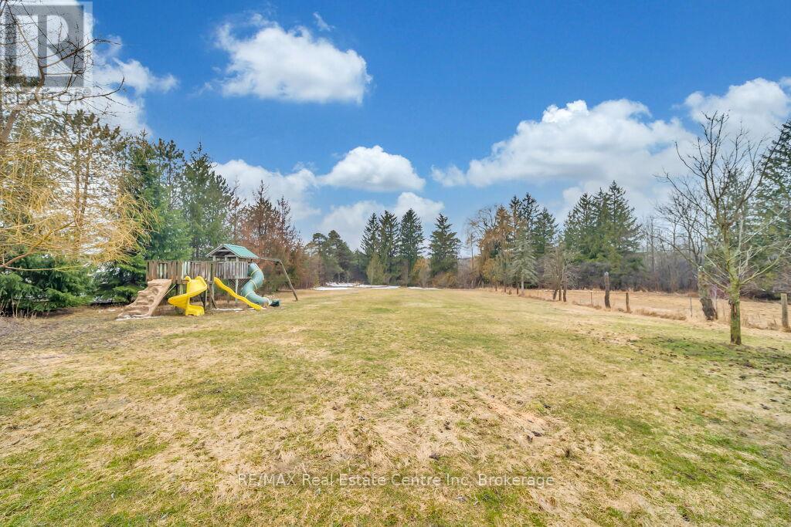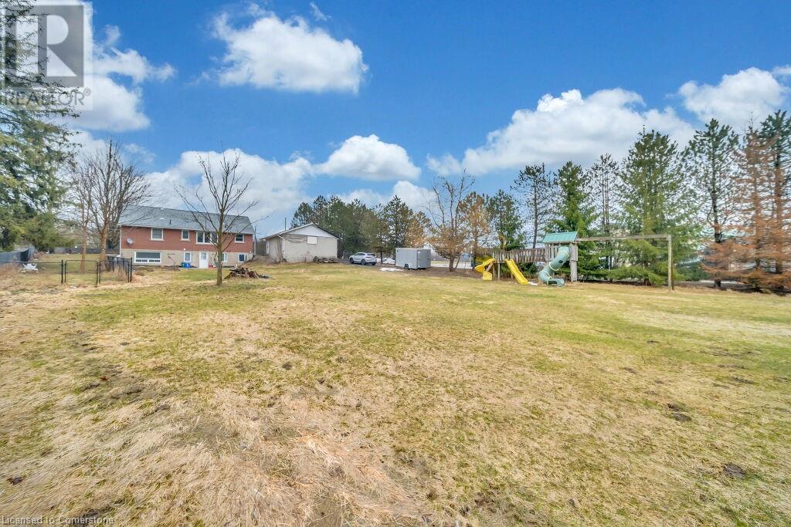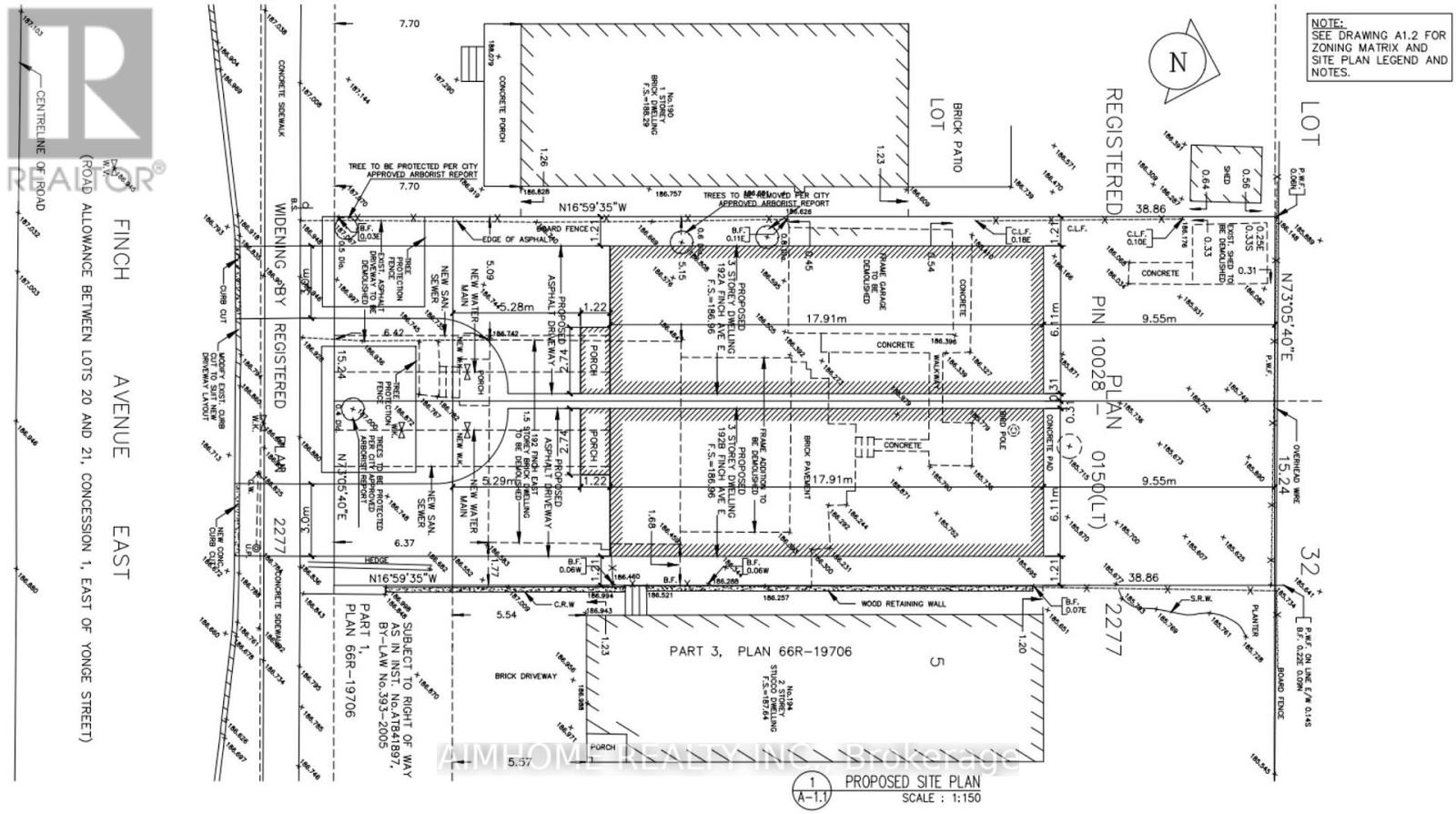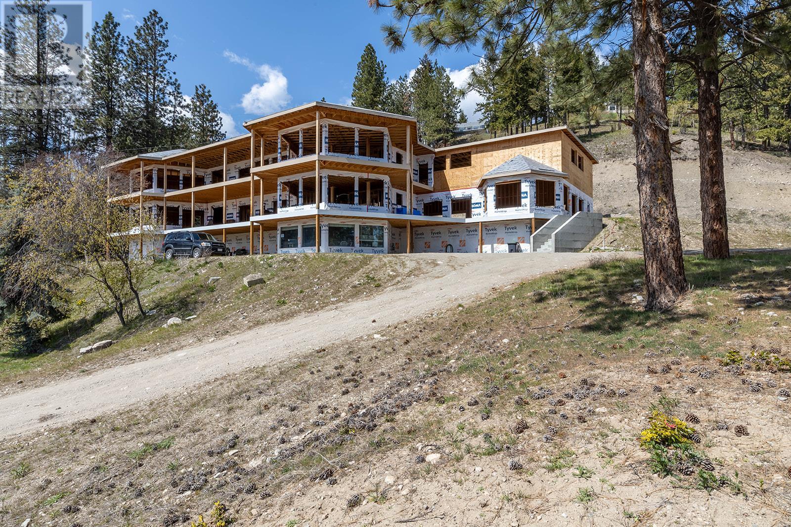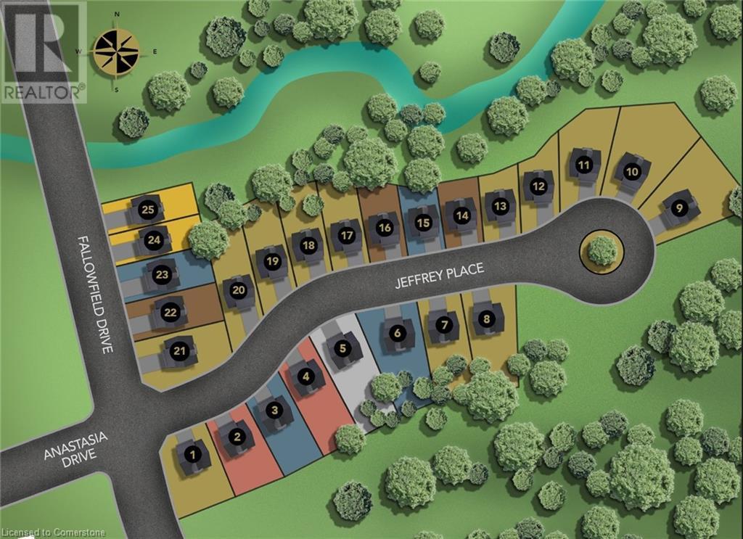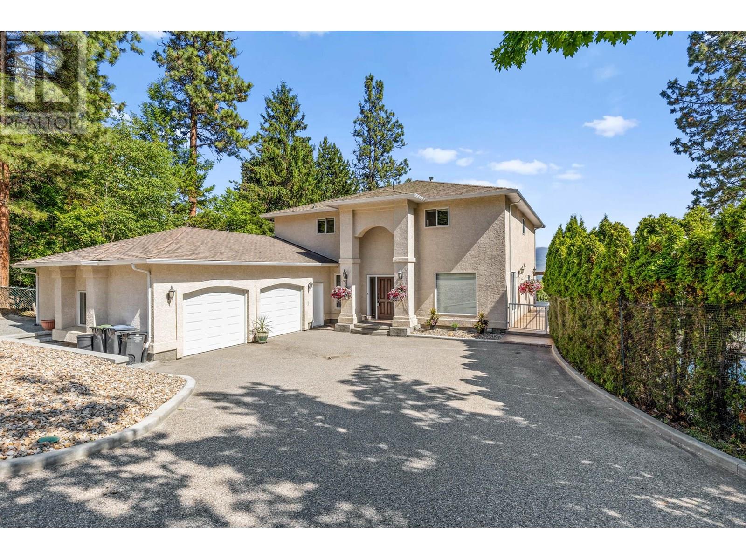201 Ranee Avenue
Toronto, Ontario
Turnkey Family Home + Income Suite on a Rare 56x130 Lot Steps to Yorkdale Subway! Beautifully Updated 3 Bed Home With Separate One Bedroom Basement Suite. Perfect For Multi-generational Living or Rental Income. The Bright, Open-Concept Main Floor Features a Chefs Kitchen W Quartz Counters, GE Gas Stove & Samsung Smart Fridge, A Formal Living Room Plus a Spacious Family Room W Vaulted Ceilings, Fireplace & Walkout to a Generous Backyard. A Powder Room Finishes Off The Functional Main Floor Plan. 3 Generous Sized Bedrooms Upstairs With Brand New 4 Piece Bathroom. The Lower Level Has Additional Rec Room, A 2nd Full Kitchen and a Full Bathroom. Additionally, Newly Updated One Bed, One Bath Basement Income Suite Has Separate Side Entrance, Own Laundry, Kitchen and Living/Dining. Huge Driveway With Detached Double Garage. 3 Mins Walk To Yorkdale Subway Stop & 10 Mins Walk To Yorkdale Mall! 10/10 Location! New Developments in the Area Signal Major Redevelopment Potential. This Home Truly Checks All The Boxes! (id:60626)
Psr
612 Gerrard Street E
Toronto, Ontario
Amazing opportunity for investors or professionals who are seeking to live, work and invest in a great location that brings many options on the table. This mixed-use property offers a ground-level commercial unit and 2 residential apartments on the second floor. Well-maintained open-concept commercial space on the main floor. Two huge 2-bedroom apartments on top two floors. 2 Car parking and rear lane access. Each unit can be rented up to $2500. 3 Separate electrical panels, and 2.5 washrooms. Excellent investment, a short distance to Downtown. Steps to all amenities and 24 Hour Street Car, Schools, Chinatown, Gerrard Square, Boutique Shops & Restaurants, Parks, Rec/Community Centres, Highways. (id:60626)
Century 21 Heritage Group Ltd.
454 Donlands Avenue
Toronto, Ontario
Exceptional Legal Four plex, meticulously well maintained, this rare multi-use property presents a unique opportunity for investors or end-users. The property offers a projected gross income of over $125,000 annually, with low operating expenses. Ideal for a variety of buyers: use the spacious top-floor as an generous sized owners suite while generating strong rental income, or purchase as a long-term investment. Its also a smart option for families looking to secure a first home for their children, with rental income to offset costs. Ideal intergenerational living and still have units to rent out. Multiple Options! Large 1.5 car garage for additional rental or potential future laneway suite access for extra income. A few short bus stops to Donlands Subway, nearby upcoming Ontario Line. Walk to quaint shops nearby. Easy access to DVP and a few short minutes to Yonge & Bloor by subway or car. Available For Financing, Please Speak To Listing Agent. Rare offering! (id:60626)
Royal LePage Signature Susan Gucci Realty
Royal LePage Signature Realty
454 Donlands Avenue
Toronto, Ontario
Exceptional Legal Multiplex, meticulously well maintained, this rare multi-use property presents a unique opportunity for investors or end-users. The property offers a projected gross income of over $125,000 annually, with low operating expenses. Ideal for a variety of buyers: use the spacious top-floor as an generous sized owners suite while generating strong rental income, or purchase as a long-term investment. Its also a smart option for families looking to secure a first home for their children, with rental income to offset costs. Ideal intergenerational living and still have units to rent out. Multiple Options! Large 1.5 car garage for additional rental or potential future laneway suite access for extra income. A few short bus stops to Donlands Subway, nearby upcoming Ontario Line. Walk to quaint shops nearby. Easy access to DVP and a few short minutes to Yonge & Bloor by subway or car. Available For Financing, Please Speak To Listing Agent. Rare offering! (id:60626)
Royal LePage Signature Susan Gucci Realty
Royal LePage Signature Realty
26 Brock Road N
Puslinch, Ontario
26 Brock Rd N is an exceptional opportunity W/versatile property sitting on approx. 1 acre of land, ideally located along Hwy 6 W/seamless access to Hwy 401making it perfect for commuters, investors or anyone seeking space & long-term potential! Set far back from the road with 106ft frontage & 400ft depth, this expansive lot offers both privacy & visibility. Whether you're envisioning future commercial zoning (subject to approvals) or simply looking for a place W/room to grow, this address delivers. Detached 1.5-storey home features well-planned layout with 4 bdrms & 1 bath across main & upper floors, plus fully finished W/O bsmt W/sep entrance & its own 1-bdrm suite-ideal for in-laws, rental income or extended family. Inside the home offers bright & functional living space W/large living room, pot lights, eat-in kitchen W/expansive windows overlooking backyard & updated main bathroom W/soaking tub & glass shower. Upstairs the bdrms feature unique dormer ceilings & ample space for growing families. Downstairs the in-law suite includes full kitchen, living area, large bdrm & 3pc bath perfect for guests, tenants or independent household member. Step outside & you'll see where this property truly shines-massive backyard W/endless space to play, grow or build. Whether its relaxing on the patio, enjoying family BBQs or watching kids run on open lawn & custom playground, this is a lifestyle few properties can offer. Detached double garage adds storage, workshop & parking. Located in heart of Puslinch this property strikes the perfect balance between peaceful country living & convenient city access. Known for its rolling rural landscapes & spacious lots, Puslinch offers the best of both worlds. Just mins from shopping, restaurants & amenities while also being surrounded by parks, trails, conservation & Puslinch Lakedream setting for outdoor enthusiasts. Whether you're looking for land, location, income potential or all of the above this property checks every box. (id:60626)
RE/MAX Real Estate Centre Inc
26 Brock Road N
Puslinch, Ontario
26 Brock Rd N is an exceptional opportunity W/versatile property sitting on approx. 1 acre of land, ideally located along Hwy 6 W/seamless access to Hwy 401making it perfect for commuters, investors or anyone seeking space & long-term potential! Set far back from the road with 106ft frontage & 400ft depth, this expansive lot offers both privacy & visibility. Whether you're envisioning future commercial zoning (subject to approvals) or simply looking for a place W/room to grow, this address delivers. Detached 1.5-storey home features well-planned layout with 4 bdrms & 1 bath across main & upper floors, plus fully finished W/O bsmt W/sep entrance & its own 1-bdrm suite-ideal for in-laws, rental income or extended family. Inside the home offers bright & functional living space W/large living room, pot lights, eat-in kitchen W/expansive windows overlooking backyard & updated main bathroom W/soaking tub & glass shower. Upstairs the bdrms feature unique dormer ceilings & ample space for growing families. Downstairs the in-law suite includes full kitchen, living area, large bdrm & 3pc bath-perfect for guests, tenants or independent household member. Step outside & you'll see where this property truly shines-massive backyard W/endless space to play, grow or build. Whether its relaxing on the patio, enjoying family BBQs or watching kids run on open lawn & custom playground, this is a lifestyle few properties can offer. Detached double garage adds storage, workshop & parking. Located in heart of Puslinch this property strikes the perfect balance between peaceful country living & convenient city access. Known for its rolling rural landscapes & spacious lots, Puslinch offers the best of both worlds. Just mins from shopping, restaurants & amenities while also being surrounded by parks, trails, conservation & Puslinch Lakedream setting for outdoor enthusiasts. Whether you're looking for land, location, income potential or all of the above this property checks every box! (id:60626)
RE/MAX Real Estate Centre Inc
26 Brock Road N
Puslinch, Ontario
26 Brock Rd N is an exceptional opportunity W/versatile property sitting on approx. 1 acre of land, ideally located along Hwy 6 W/seamless access to Hwy 401—making it perfect for commuters, investors or anyone seeking space & long-term potential! Set far back from the road with 106ft frontage & 400ft depth, this expansive lot offers both privacy & visibility. Whether you’re envisioning future commercial zoning (subject to approvals) or simply looking for a place W/room to grow, this address delivers. Detached 1.5-storey home features well-planned layout with 4 bdrms & 1 bath across main & upper floors, plus fully finished W/O bsmt W/sep entrance & its own 1-bdrm suite—ideal for in-laws, rental income or extended family. Inside the home offers bright & functional living space W/large living room, pot lights, eat-in kitchen W/expansive windows overlooking backyard & updated main bathroom W/soaking tub & glass shower. Upstairs the bdrms feature unique dormer ceilings & ample space for growing families. Downstairs the in-law suite includes full kitchen, living area, large bdrm & 3pc bath—perfect for guests, tenants or independent household member. Step outside & you’ll see where this property truly shines—massive backyard W/endless space to play, grow or build. Whether it’s relaxing on the patio, enjoying family BBQs or watching kids run on open lawn & custom playground, this is a lifestyle few properties can offer. Detached double garage adds storage, workshop & parking. Located in heart of Puslinch this property strikes the perfect balance between peaceful country living & convenient city access. Known for its rolling rural landscapes & spacious lots, Puslinch offers the best of both worlds. Just mins from shopping, restaurants & amenities while also being surrounded by parks, trails, conservation & Puslinch Lake—dream setting for outdoor enthusiasts. Whether you’re looking for land, location, income potential or all of the above—this property checks every box. (id:60626)
RE/MAX Real Estate Centre Inc.
422010 Range Road 260
Rural Ponoka County, Alberta
Escape to your private oasis between Ponoka and Lacombe! This stunning 9.46-acre estate offers the perfect blend of rural serenity and modern convenience, with paved access right to your doorstep. Nestled in a beautifully landscaped, private yard with an automatic gated entrance, this property offers both security and exclusivity. The custom-built home features 1,681 sq ft on the main floor, plus a partially finished walk-out basement with in-floor heat. Constructed with premium Logix insulated concrete forms, it delivers exceptional energy efficiency and durability. Inside, you’ll find 4 bedrooms, 4 bathrooms, a cozy fireplace in the living room, and a spacious triple garage—perfect for families or entertaining. The gourmet kitchen is a chef’s dream with top-tier appliances and granite countertops, while two covered decks—one with glass railing and Duradek flooring—extend your living space outdoors year-round. The front deck is set in concrete with a ramp for easy access. Enjoy peaceful evenings by the tranquil pond, complete with a charming bridge and four posts equipped with hooks for stringing lights in winter or summer. Power and water have been thoughtfully run underground to various points on the property: to the pond (for filling, flooding, or lighting), to a center mound and tree in the yard, to the automatic gate (which includes a 50-amp RV hookup and watering access), and to garden boxes serviced by a nearby hydrant. There’s also underground conduit from the front of the house to handle drainage from downspouts, and conduit in place for potential future power to the rear property line. For the hobbyist, entrepreneur, or equestrian enthusiast, two expansive shops offer limitless potential—whether for business, projects, storage, or a future horse setup. You’ll also appreciate the well-planned outbuildings: a woodshed with lights and power (plus a wood splitter full of split spruce), a garden shed with power and a wood-burning stove (currently disconnect ed), and a dog house with heat and power, safely enclosed by a 5-foot chain-link fence. The basement stairs were originally designed to be replaced with an elevator, and there is an unfinished zone factored in for additional in-floor heating on the main level—allowing the next owner to finish the home to suit their lifestyle. Located just a short drive from Ponoka’s amenities and with easy access to Highway 2A, this one-of-a-kind property offers countryside charm with urban convenience. Pride of ownership shines through this rare opportunity to own a pristine, move-in-ready estate tailored for exceptional living! (id:60626)
RE/MAX Real Estate Central Alberta
192 Finch Avenue E
Toronto, Ontario
Calling On All Builders And Developers! Location, Location, Location! Rare Opportunity To Acquire This 50 X 111.58 South Facing Lot In Newtonbrook East! This lot has been severed into two pieces of 25ft frontage lots. The building permit for 192A has been approved, and 192B is pending development levies to be paid. 3-storey above-grade houses with double car garages and a chance to build additional garden suites. Unbeatable Location! Proximity To Everything! Build New With Confidence On A Lot That Can Absorb The New Value! Myriad Of Opportunities! (id:60626)
Aimhome Realty Inc.
4976 Princeton Avenue
Peachland, British Columbia
7.08 Acres. Total sq ft would be approx 12145 sq ft plus garage 519 Sq ft Bsmt sq ft finished 1440. Renovations for main floor approx 6,069 sq ft. 2nd floor approx 3529 sq ft and walkout bsmt approx 2537 sq ft This home is being renovated. Opportunity to finish renovations. House has been under substantial renovation and construction. B&B possibility and or large extended family living. See attached plans. List of contractors to complete renovations available. Total renovations/plans are 8 Bedrooms. Exceptional lakeviews and privacy, 3 primary ensuites and a further 5 bedrooms, 7 bthrms, indoor swimming pool under construction. Main floor plans great room offers 656 sq ft kitchen designed to feature the following, 21 ft island, commercial D/W, 5 ft wide fridge/freezer, 6 gas burner stove/pot water filler, pantry, sitting area has been designed with fireplace looking onto veranda through french doors & 4 large panoramic windows. Main floor entry constructed 20 ft high grand entry with lake views, curved staircase to upper floor bridge to library, music and Living room with views. 2nd primary bdrm/ensuite and laundry. All rooms designed and constructed to open onto veranda from french doors to lake views. Gym 645 sqft overlooks indoor pool area. Theatre room. Main floor has been constructed with 1st primary bdrm and laundry and a further 2 bdrms. Main floor recreational indoor pool room approx 2871 sq ft and the lower w/o floor offers a 3rd primary bdrm and further 3 bdrms. (id:60626)
Oakwyn Realty Okanagan
217 Jeffrey Place
Kitchener, Ontario
Eligible buyers may qualify for an interest-free loan of up to $100,000 for 10 years toward their down payment. Conditions apply. This private Country Hills cul-de-sac location offers executive homes on stunning treed lots and modern /functional design. The Kent -2812 sq ft/4 bed(all with walk in closet )/2.5 bath, offers 9 main floor plus a home office ,oak staircase to the second floor, ceramic tile in the foyer, kitchen, laundry and baths, engineered hardwood in the family room, dining room, office, breakfast room and great room, carpet in bedrooms, hard surface kitchen and bath countertop. Master bedroom with large W/I closet/luxury 5 pc bath with glass shower. The open concept kitchen offers plenty of cabinets( soft close),island and walk in pantry. Hard surface driveway (concrete) /200 amp service and pot lights through out main floor. The house is under construction. Model/presentation center available to see via private appointment , located at 220 Jeffrey PL. All color selection has been done , no alteration allowed. Pictures as per same design / same color selection. (id:60626)
RE/MAX Twin City Realty Inc.
1015 Guest Road
West Kelowna, British Columbia
Welcome to 1015 Guest Road! This spacious and functional family home is nestled in the highly sought-after Rose Valley neighborhood of West Kelowna, offering over 5,000 sqft of living space with six bedrooms, five bathrooms, three bonus dens, and a dedicated office—perfect for a growing family. Upstairs, you'll find five bedrooms on one level, including a generous primary suite and two Jack & Jill bathrooms connecting the other four. The open-concept main floor is filled with natural light and features a large entertainer’s kitchen with granite counters, two flex rooms ideal for his and her offices, and a spacious laundry room. Step right off your main level to enjoy your private backyard oasis with a wraparound deck, lake views and large pool—perfect for summer entertaining and relaxing weekends. The walk-out level includes another bedroom, two additional flex rooms, a bathroom, and a rec room with a hot tub just outside and a large fenced in yard surrounded by beautiful mature trees for ultimate privacy. An oversized double garage and a wide driveway with a private basketball court provide ample space for parking. Located steps from Rose Valley Elementary and close to parks, hiking trails, wineries, and city amenities—this is a place where lasting memories are made. Enjoy the peaceful, family-friendly atmosphere, breathtaking views, and close proximity to Kelowna’s vibrant city life. Don’t miss your chance to make this incredible property yours. (id:60626)
Real Broker B.c. Ltd

