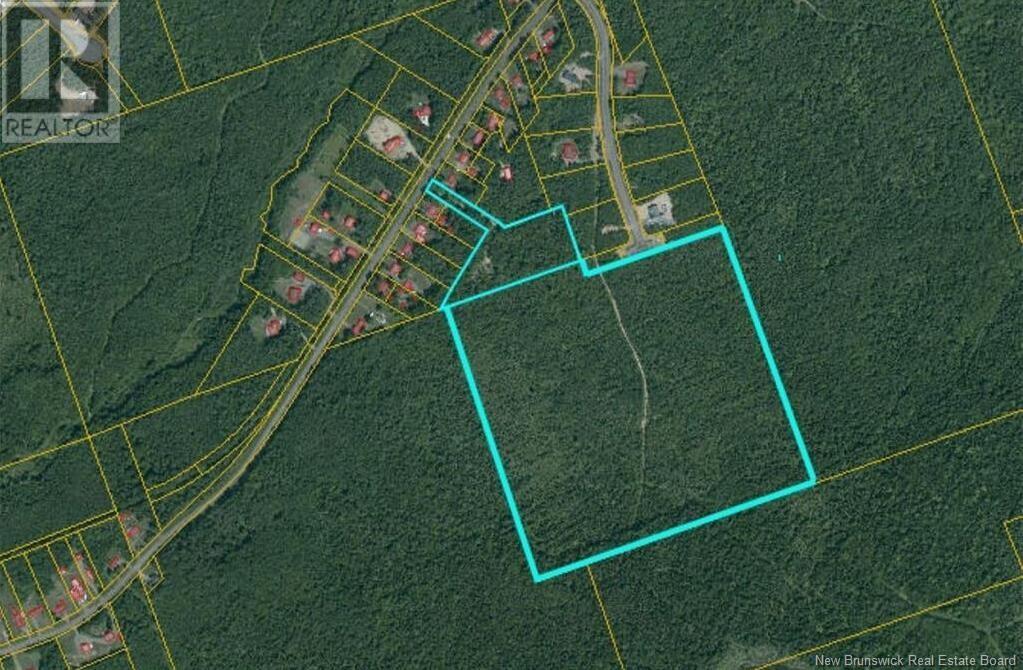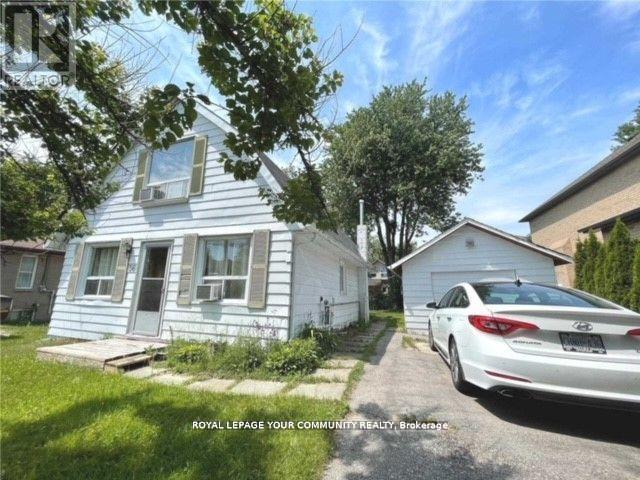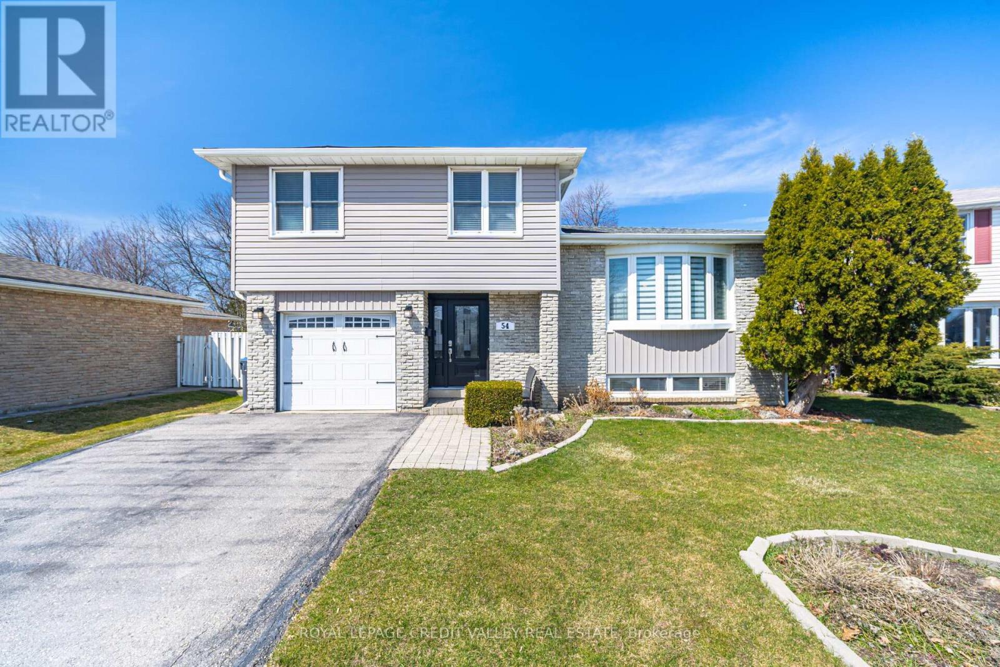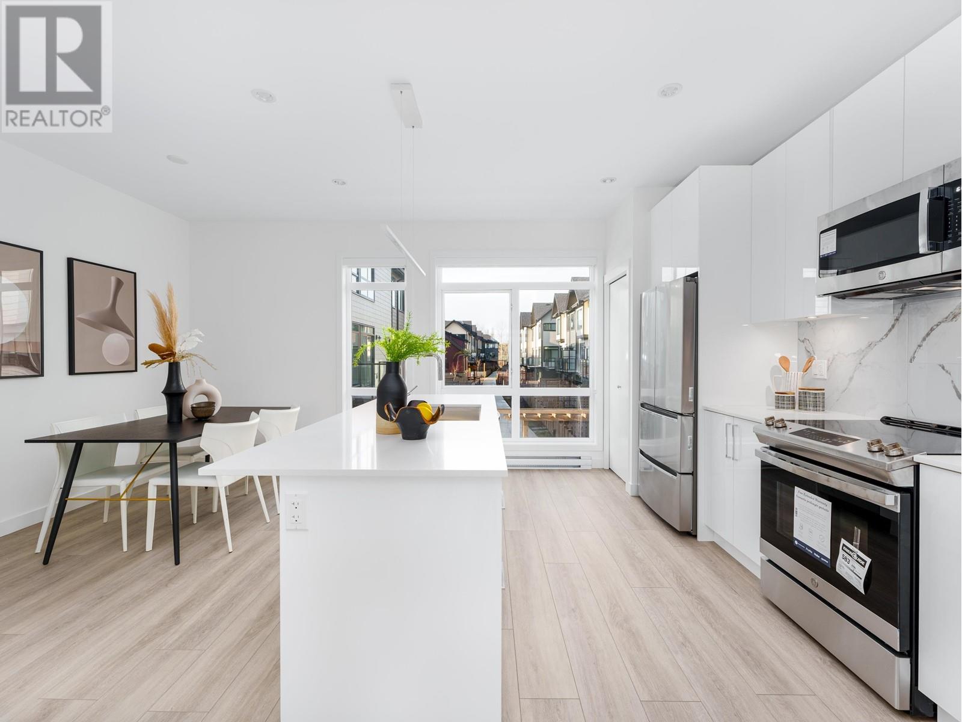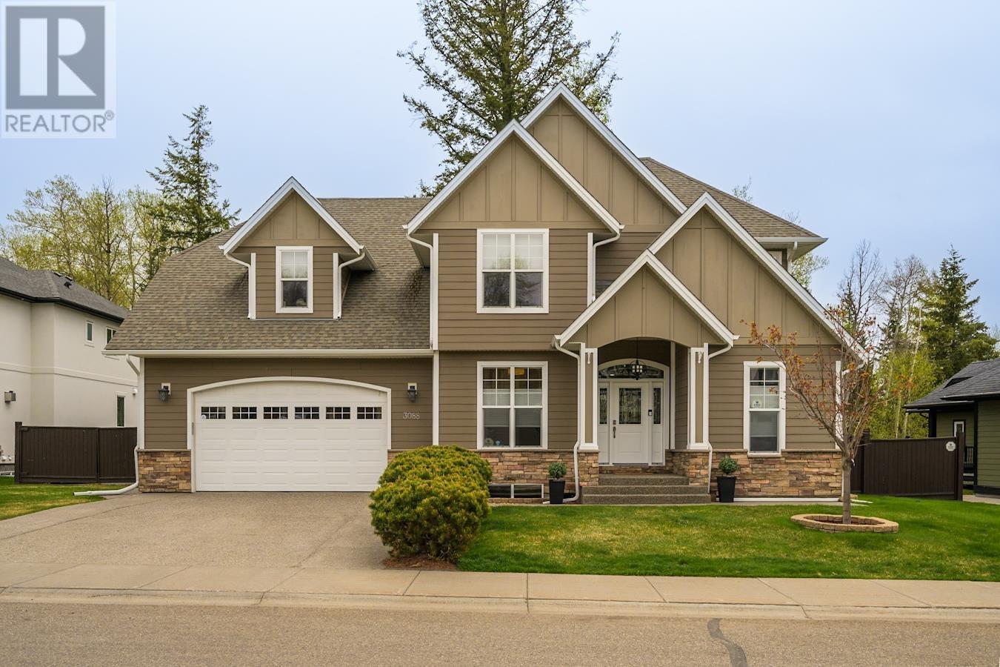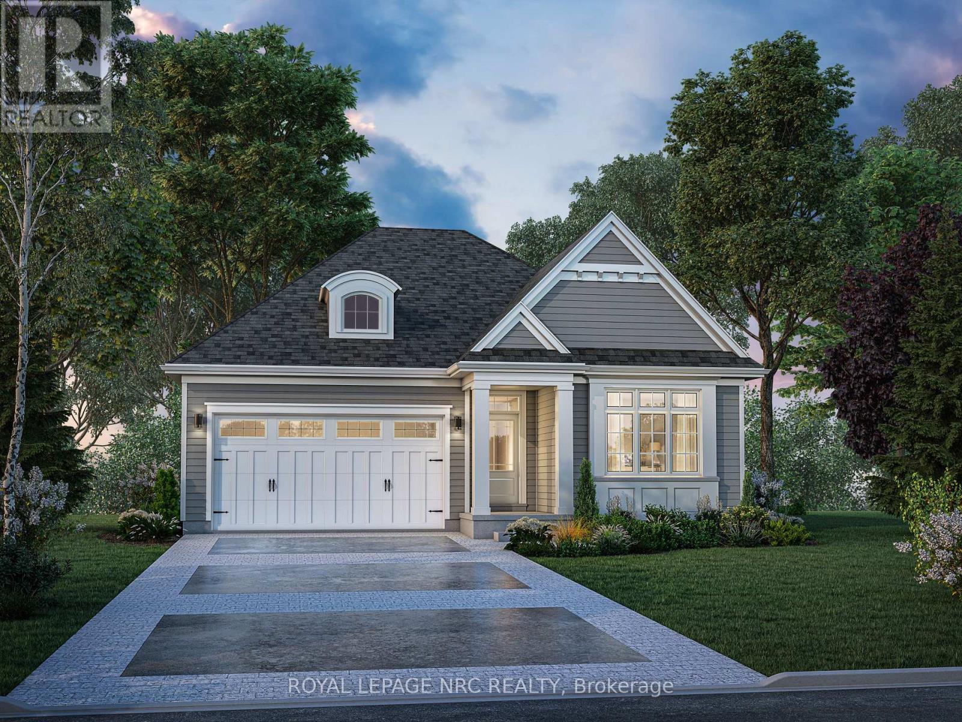89 Lynden Road
Lynden, Ontario
Spectacular blend of old-world grace & modern comfort! Meticulously fully renovated century home located in the quaint West Flamborough village of Lynden. This 4-bed, 4-bath gem tastefully combines classic historic charm w contemporary luxury. It features high ceilings throughout, 9.5-ft on the main floor, 12-ft in the family room, and 9-ft on the 2nd floor (except office/bedrm), carpet-free floors incl travertine, porcelain and luxury vinyl plank. Ground level family room equipped w radiant heated floor, auto Smart blinds, surround sound, 82 mounted TV, and a walkout to patio & beyond! Custom kitchen(15/16) w heated floor, high cabinets, Quartz, pendant lights & pantry, and a separate dining room w handy Butler bar. The 2nd floor offers 3 spacious bedrooms, access to the front balcony, a luxurious bathroom w claw-foot tub & glass shower w multi-function panel. Laundry room w a flex space, cabinets, folding area & w/o to rear deck. Oak stairs w wrought iron spindles lead to the skylit & spray-foam-insulated 3rd level primary retreat featuring a wet bar, its own balcony, reading nook, W/I closet and a sliding barn door to a7-pce ensuite w skylight, heated floor, water closet, slipper tub, double sink vanity & a double shower! The exterior boasts a 6-car driveway(23),concrete walkway & porch(21/22), a fully fenced stunning rock landscaped yard(23) appointed with a gazebo, gas BBQ hookup, firepit, 3 sheds including a 20'x12' bunkie/workshop, and a 17 year-round Swim Spa(23)! Modern conveniences include city water, natural gas, electrical service panel w 220-amp(23), Smart Home Features ie. thermostats, switches, locks & more, BellFibe Network, central A/C(23), and C/VAC throughout the home. Other features & updates include stained glass, transom windows, exterior doors, gutter guards(23), re-shingled roof(21), windows(2018/19), and complete re-plumbing & re-wiring (2016-2024). This home truly combines historic elegance with contemporary amenities. (id:60626)
Keller Williams Edge Realty
Lot Desjardins Street
Irishtown, New Brunswick
Welcome to DesJardins street. The PID's are 00932210 and 70539952. This lot is located near the Desjardins Estates subdivision on the popular Cape Breton Road and is fully treed offering country living with mature trees. Great development opportunity or future investment. This lot may be grandfathered in under the old 1 acre per lot requirement for rural properties (seller will not warranty this and it is up to the buyer to vet this out with town planning). This location is 5-10 minutes to the new Moncton High School and the new Costco with quick access to the highway making it quick and easy to get around the city. HST may or may not be applicable. Call for more information!! (id:60626)
Keller Williams Capital Realty
56 Sylvan Crescent
Richmond Hill, Ontario
ATTENTION USER/DEVELOPER/INVESTOR, RARE OPPORTUNITY, 50 FEET FRONT AT PRIME RICHMOND HILL LOCATION AT OAK RIDGE'S LAKE WILCOX. ENJOY STUNNING PARTIAL LAKE VIEW FROM 2ND FLOOR, WALKING DISTANCE TO LAKE WILCOX, ACTIVITY AT LAKE WILCOX PARK INCLUDE: CANOE CLUB, WATERFRONT, SPLASH PAD, EXT. SURVEY IS AVAILABLE. (id:60626)
Royal LePage Your Community Realty
213-219 Pembina Avenue
Hinton, Alberta
Commercial office/retail space. Located in a very nice commercial area in Hinton, AB. Most tenants are long term. Located in shopping centre, 1 block off highway 16 east bound, 1 hour east of Jasper National Park. Close to shopping, medical, school & residential areas. This building has been very well maintained. Most of the tenants are long term and are a mix of office/service industry/institutional. Great investment property. Public parking in both front and back of the building. (id:60626)
Coldwell Banker Hinton Real Estate
54 Gondola Crescent
Brampton, Ontario
Welcome to 54 Gondola Crescent!! Situated in the sought after "G" Section of Bramalea. This spacious 4 Level Side Split offers 4 Bedrooms plus Main Floor Family Room (easily converted to 5th Bedroom) with Back Door to Patio. Sits on a premium Lot 55 x 109 and Driveway for 6 Cars. Enter property through Upgraded Front Door, 2 Pc Bath. Large Foyer flows into Main Floor Family Room with exit to Backyard and Patio. Second Level Features: Bright Living Room with Large Bay Window and Accent Wall combined with Dining Room. Eat-In Kitchen with walkout to Large Deck overlooking Patio and Kid Friendly Yard. Third Level Features 4 Bedrooms, Primary Bedrooms has Ensuite + Double Closets, 4 Pc Bath. Basement Features Large finished Rec Room with good Windows for Daylight, Laundry + Furnace Room Combined. Close to Transit, Shopping ands Schools. Entrance from garage to home. (id:60626)
Royal LePage Credit Valley Real Estate
422 Mountain View Dr
Lake Cowichan, British Columbia
A stand-out, quality home, located in The Slopes. This exceptional home offers stunning views and features 9-foot ceilings, a heat pump, engineered hardwood and heated bathroom floors. The spacious, sun-filled master bedroom includes a large walk-in closet and a luxurious ensuite with a walk-in shower and a freestanding soaker tub. Ample parking is available for all your vehicles and outdoor toys, both at the top and bottom of the property. The beautiful kitchen, dining, and living areas boast cathedral ceilings, leading out to a large, covered deck perfect for year-round enjoyment. You’re just minutes from the town center, with a park in the subdivision and nature right in your backyard. Easy access to the Cowichan River, the pristine Cowichan Lake, and endless trails. This is what you need to create the very best of lifestyles. (id:60626)
RE/MAX Generation (Lc)
18 4337 Boundary Road
Richmond, British Columbia
5% deposit! Take advantage of the GST rebate offered to First Time Home Buyers. Spacious 9' ceiling, with bright over sized windows. Luxurious quartz countertop, upgraded Fisher Paykel appliances, sleek GROHE fixtures and kitchen and bathrooms. 'New for phase 3' POWER SAVING HEAT PUMP with AC Delivering comfort throughout the entire home. Generous size fenced patio with balcony, perfect for those summer BBQ. Massive new park across from Parc Thompson complex Easy walk to the river. Rapid commute to lower mainland/via frequent 410 bus and 22nd SkyTrain Minutes to Walmart. power center and other commercial services. Call L/S for promotional discount and down payment. PRICE QUALIFY FOR NEW TRANSFER TAX EXEMPTION.Easy to show. The unfinished 442sf is garage space. (id:60626)
RE/MAX Crest Realty
3088 Maurice Drive
Prince George, British Columbia
Step into this beautifully maintained classic-style home, perfectly positioned in the prestigious and highly sought-after University Heights neighborhood. Offering 6 bedrooms, 4 bathrooms, and over 4,100 sqft of thoughtfully designed living space, this residence combines timeless charm with modern comforts. From the stately exterior to the warm and inviting interior, this home exudes elegance. The layout features a spacious home office, multiple living areas, and the flexibility of being easily suitable, making it ideal for extended family or mortgage-helping potential.Stay comfortable year-round with air conditioning, and enjoy the convenience of a double garage with one side tandem, offering generous space for vehicles, storage, or a workshop. (id:60626)
Exp Realty
5 Stickles Street
Pelham, Ontario
Fonthill's newest development, Tanner Woods, TO BE BUILT - New custom bungalow, Luxury, elegant, modern features, quality built homes by Niagara's award winning Blythwood Homes! This Birch 33 model floor plan offers 1380 square feet of main floor living space, 2-bedrooms, 2 bathrooms, bright open spaces for entertaining and relaxing. Luxurious features and finishes include vaulted ceilings, primary bedroom with 3 or 4pc ensuite bathroom and double walk-in closets, kitchen island with quartz counters, breakfast bar and nook as well as garden doors off the great room. The full-height basement with extra-large windows is unfinished with an additional option for a 833 sqft future rec room, bedroom and 3pc bathroom. Exterior features include planting beds with mulch at the front, fully sodded lot in the front and rear, poured concrete walkway at the front and double wide gravel driveway leading to the 2-car garage. High efficiency multi-stage furnace, 200amp service, tankless hot water (rental). Located at the end of Tanner Drive, Stickles Street. Welcome to Fonthill, walking distance to the Steve Bauer Trail, biking, hiking, close to the shopping, amenities, schools. Easy access to the QEW to Toronto, Niagara Falls. Enjoy The Best Wineries, and Golf courses Niagara has to offer! There is still time for a buyer to select some features and finishes! (id:60626)
Royal LePage NRC Realty
3362 Skaha Lake Road Unit# 1303
Penticton, British Columbia
Check out this brand new, South facing, lakeview, sub penthouse in Phase 3 of the Skaha Lake Towers! This unit is complete & ready to move into! With gorgeous panoramic views down Skaha Lake & the Valley, the moment you walk in the door this suite is a show stopper. Featuring engineered oak hardwood floors, a gorgeous flat white kitchen with sleek cabinetry to the ceiling, quartz counters, & a beautiful open plan with room for entertaining. The suite has 2 bedrooms + a den and is 1584sqft. The huge primary bedroom has stunning views, a private deck, large walk in closet & ensuite bathroom with quartz counters, double sinks,& separate tub & shower. The suite has a large den, plus a well appointed 2nd bedroom & full guest bathroom. The over sized laundry room has added space for even more storage or a hobby spot. This brand new concrete & steel building is located just a short walk to Skaha Lake beach & parks + all the awesome trails and outdoor amenities it offers. The unit comes with a secure parking spot in the parkade & a storage locker located conveniently on the same floor as the suite! This complex is not only a stroll to the beach but other great amenities like Kojo Sushi, a bakery & pizza place, convenience stores, the Dragon Boat Pub, & fitness places like SpinCo! All appliances are included, & net GST is included in the purchase price! With no age restriction & two pets allowed this strata offers great flexibility! Long term rentals allowed no short term. (id:60626)
RE/MAX Penticton Realty
22 Deverell Street
Whitby, Ontario
Extra room on main floor can be converted to an office or bedroom for In-law or senior family member. An exceptional opportunity to own in one of North Whitby's most sought-after communities Rolling Acres. This meticulously maintained all-brick 2-storey detached home is nestled in a peaceful enclave surrounded by parks, ravines, walking trails, and top-ranked schools. This sun-filled residence offers 4 bedrooms, Ample space and kitchen in the basement perfect for extended family or rental potential. The backyard is a true oasis featuring a large deck overlooking the garden with a fully fenced yard, Pride of ownership is evident throughout this rare offering in a tranquil, family-friendly neighbourhood. (id:60626)
One Percent Realty Ltd.
1742 Thames Circle
Milton, Ontario
Modern Premium End-Unit Townhouse.Step into this beautifully crafted, nearly new end-unit townhouse offering the feel of a semi-detached home. Boasting 4 generously sized bedrooms and 3 tastefully designed bathrooms, this home provides the perfect setting for families or those seeking ample space and comfort. As an end unit, it offers increased privacy, additional windows, and an abundance of natural light that fills the open-concept layout. The soaring ceilings and bright atmosphere create an inviting and spacious feel throughout. The centerpiece of the home is the fully upgraded gourmet kitchen, showcasing high-end stainless steel appliances, sleek quartz countertops and backsplash, custom cabinetry, and a large central island ideal for entertaining or everyday meals. Built with top-tier craftsmanship and protected by a full Tarion warranty, this home offers enduring quality and peace of mind. (id:60626)
Century 21 Legacy Ltd.


