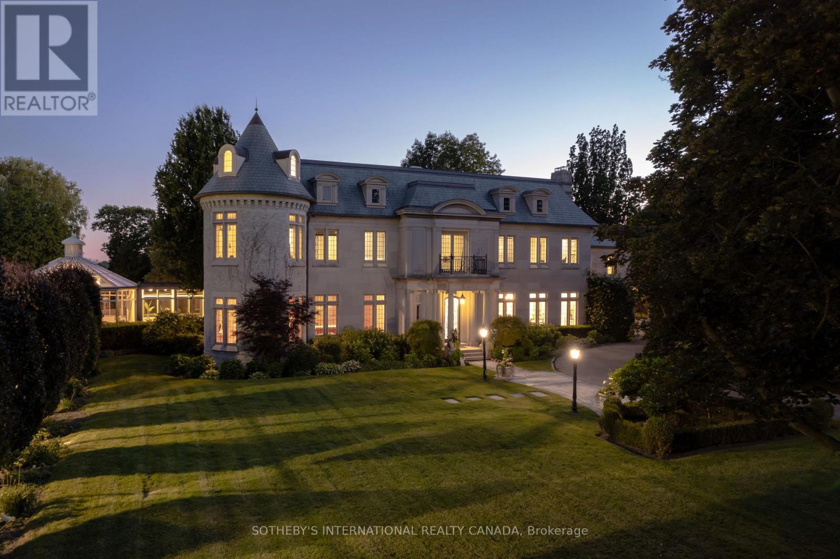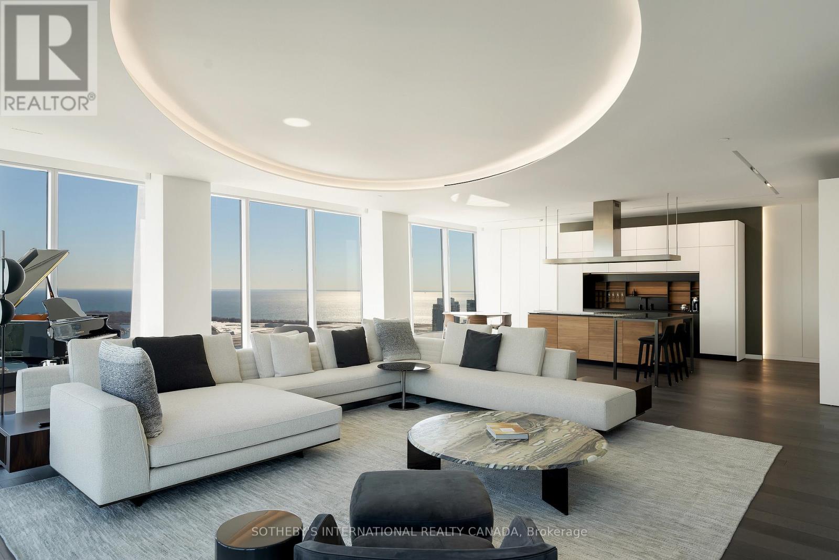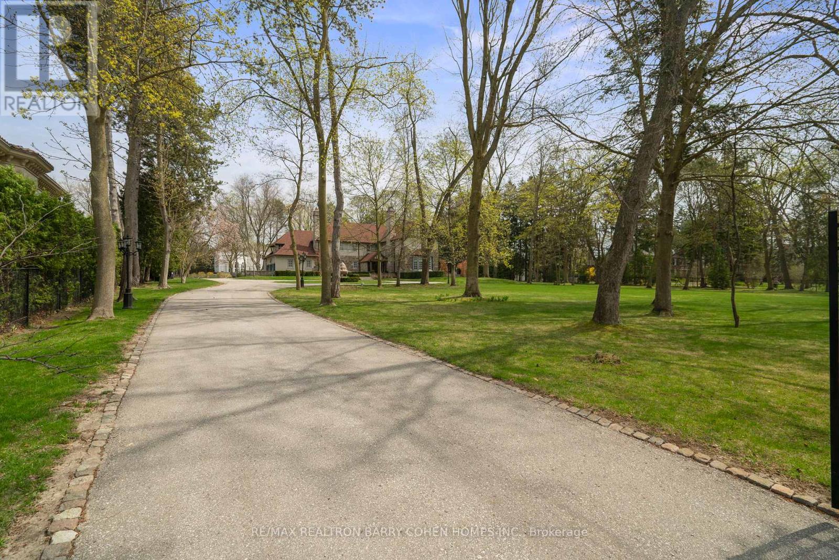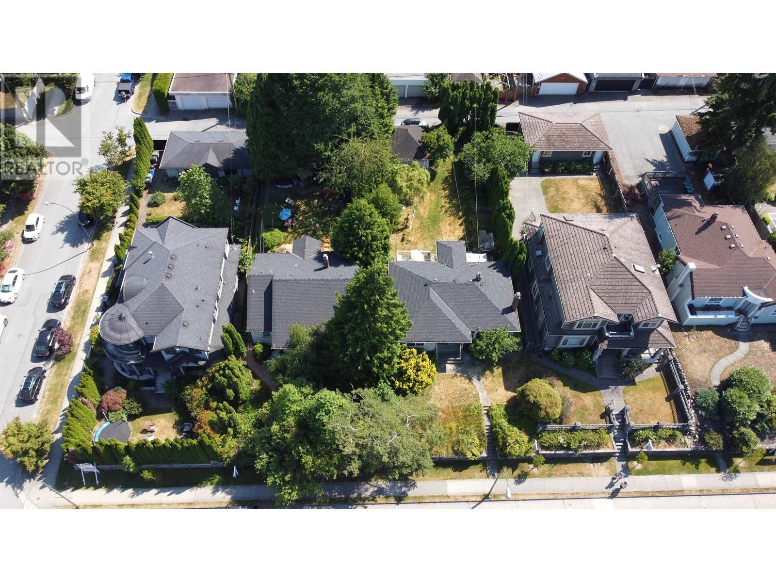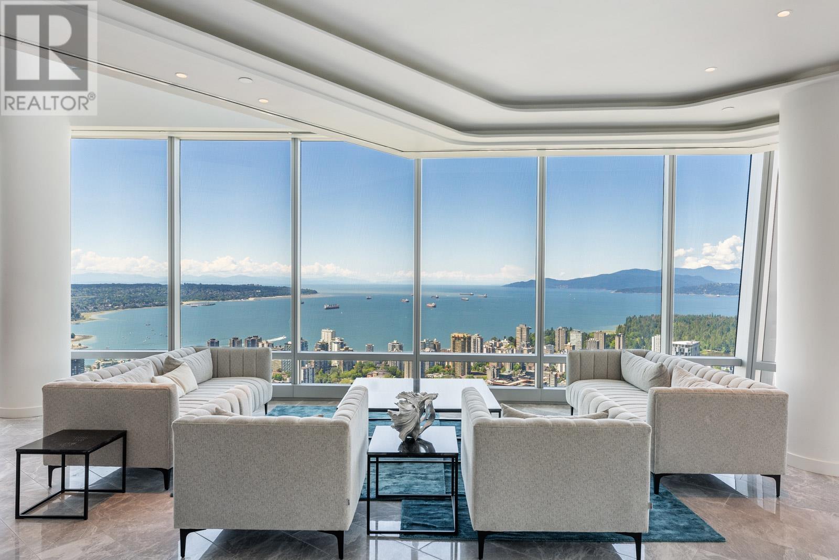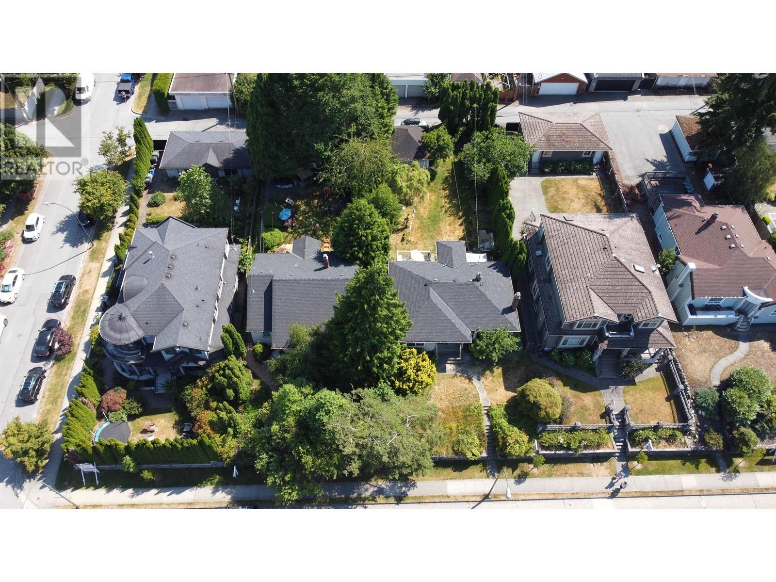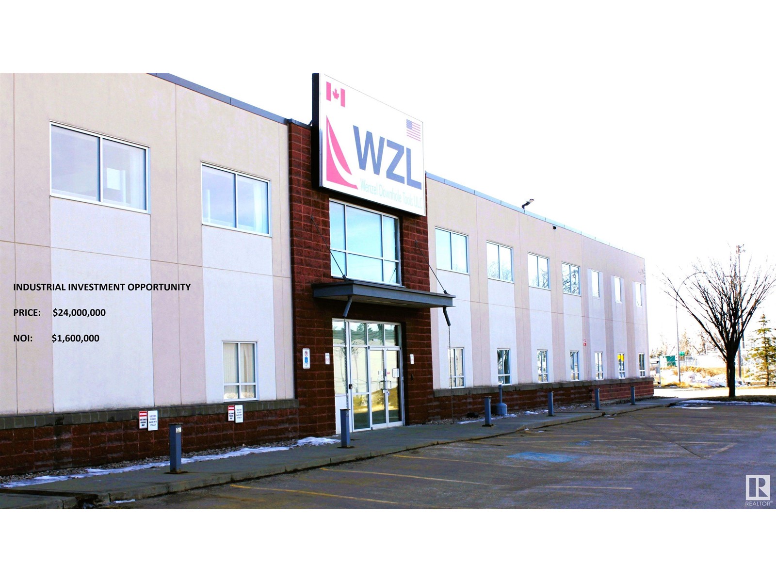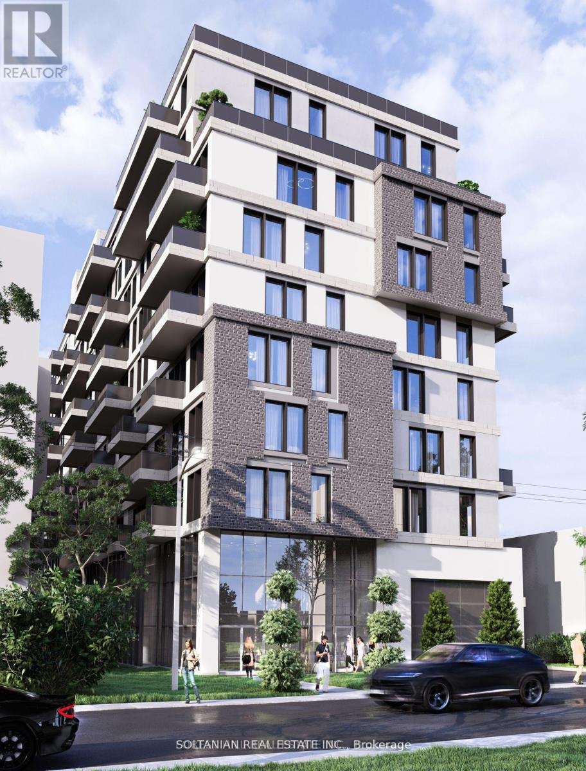6525 Worrall Road
Tappen, British Columbia
Welcome to an unparalleled 73-acre sanctuary on the serene shores of Shuswap Lake, British Columbia—a property that stands as a true testament to the visionary genius of high-tech entrepreneur Calvin Ayre. This exclusive estate is not merely a retreat; but a meticulously crafted masterpiece where cutting-edge technology meets unparalleled luxury. Featuring not one but two Stunning lakeshore homes, completed 2019 / 2020, with 11 Bdrms 16 Bathrooms and over 15,000 sq ft of opulent living and working space featuring bespoke finishes, expansive interiors, Media room, Billiards room, Gym, Wine Cellar, Wellness Steam room, all with breathtaking views of Shuswap Lake. Indulge in over 1,200 ft of private shoreline, 2 docks, boat lift, buoys, and a full-service beach cabana! Advanced GENERAC generators ensure uninterrupted power, state-of-the-art lake water intake and septic systems, can allow you to live comfortably off-grid. The estate also boasts a 6-bay 40'x80'x18' heated garage with a total of 9 bays including a workshop & caretaker suite and 5 RV sites with full amenities. Host high-impact meetings in a sophisticated boardroom seating 12+, designed to inspire creativity and strategic thinking. Also ample space for team-building activities, and multiple break-out areas for fun private events. Arrive via private jet to Kelowna, Vancouver, Seattle, or Calgary, then use a float plane or helicopter to ensure a comfortable, convenient journey to your private luxury retreat. (id:60626)
Sotheby's International Realty Canada
13105 24 Street Ne
Calgary, Alberta
148 Acre undeveloped site located within city boundaries with residential and commercialopportunities; Development opportunity providing the ability to rezone and subdivide in this rapidlyexpanding area; Located just off Deerfoot Trail with direct exposure to the Stoney TrailClose proximity to the Calgary International Airport; Amazing opportunity to create a full service residential/commercial development in close proximity to the new Keystone Hills mixed use development and Royop’s recent purchase of 122.36 acres designated for medium density residential and retail. (id:60626)
Royal LePage Solutions
45 Bayview Ridge
Toronto, Ontario
Arguably one of Torontos most iconic estates, this French-style château is an extraordinary expression of European grandeur on a 3.12-acre double lot in the prestigious enclave of Bayview Ridge. Designed by renowned architect Gordon Ridgely, the residence commands unobstructed western views over the Rosedale Golf Club. Beyond the stately stone gates and circular drive, manicured gardens by Ron Holbrook frame a breathtaking setting featuring a negative-edge infinity pool, a reflecting pond with a stepped waterfall, tennis court, kitchen gardens, flagstone terraces, and a stone cabana. The striking façade spans nearly 150 feet, clad in Indiana buff limestone and rubble stone with Vermont unfaded green slate shingles and lead-coated copper details. An ivy-clad turret anchors the asymmetrical design, lending the home its signature silhouette. Inside, over 15,000 square feet of living space showcases Brazilian cherry wood floors with African wenge inlay, acid-etched antique Crema Marfil marble, coffered ceilings, Indiana limestone fireplaces, and solid North American cherry doors. Six principal bedrooms and two additional suites are complemented by ten baths and warm, richly detailed interiors. The main floor features an impressive library and office with wood-burning fireplace, a grand dining room with artisan-painted walls and ceilings, a conservatory beside the spacious family room, and a sunlit morning room perfect for coffee. Three staircases, including a hidden passage, lead to the lower level with a Bordeaux-inspired wine cellar, cigar room, gym, nanny suite with two bedrooms, a full kitchen, and a large recreation space. Upstairs, the primary suite offers a six-piece spa bathroom, dual dressing rooms, gas fireplace, and sweeping views. Each bedroom enjoys an ensuite bath and sitting area, blending luxury with practicality. This remarkable estate is a once-in-a-generation offering at once grand, intimate, and built to endure. (id:60626)
Sotheby's International Realty Canada
3369 Burnhamthorpe Road W
Milton, Ontario
Invest in the future potential development of Milton. This 51-acre investment opportunity is located right at the border of Milton, Oakville, and Burlington. Currently utilized for farming and generates excellent additional rental income annually. The property includes a 1.5-story farmhouse with 3 beds, 1 bath, an attached garage and features a 65' x 180' storage coverall building. Located close to the CN Intermodal Terminal Hub in Milton currently under construction, set to become a 500+ acre business park, this area is poised for growth in the Golden Horseshoe, making this is a prime opportunity for investment. Don't miss out on this chance to secure valuable land with significant potential for future development and income generation. (id:60626)
Right At Home Realty
3369 Burnhamthorpe Rd Road W
Milton, Ontario
Invest in the future potential development of Milton. This 51-acre investment opportunity is located right at the border of Milton, Oakville, and Burlington. Currently utilized for farming and generates excellent additional rental income annually. The property includes a 1.5-story farmhouse with 3 beds, 1 bath, an attached garage and features a 65' x 180' storage coverall building. Located close to the CN Intermodal Terminal Hub in Milton currently under construction, set to become a 500+ acre business park, this area is poised for growth in the Golden Horseshoe, making this is a prime opportunity for investment. Don't miss out on this chance to secure valuable land with significant potential for future development and income generation. (id:60626)
Right At Home Realty
4602/03 - 183 Wellington Street W
Toronto, Ontario
Welcome to Cielo Alba, Residences of The Ritz Carlton, the epitome of luxury condominium living in Toronto. This extraordinary Aprox 6,000 sq.ft. unit offers the trifecta of a perfect location, a world-class building, and a one-of-a-kind residence for your unparalleled urban lifestyle. 180panoramic views, 10 & 11 foot ceilings, Poliform Millwork, 10 Foot Frameless Doors, 1000 bottle Wine Cellar, this is an ultra rare option for those seeking the upmost in elegance and condo living in Toronto. If you're seeking an elevated level of pampering and personalized attention, there's no other destination that quite compares. (id:60626)
Sotheby's International Realty Canada
15 Park Lane Circle
Toronto, Ontario
Nestled In Torontos Most Prestigious Neighbourhoods - The Bridle Path. This Exquisitely Renovated Tudor-Style Mansion Blends Old-World Charm With Modern Sophistication. Set On A Sprawling Gated Manicured Estate West Facing 2 Acre Lot. This Stately Residence Captures The Essence Of Refined Living With Its Classic Architectural Details And Thoughtfully Updated Interiors. Just Recently Updated By Renowned Greengold Construction With New Kitchen, Servery, Bathrooms, Lighting, Millwork, Reclaimed Solid Hardwood Floors, Complete Lower Level With Theatre Room, Home Automation, Security, Irrigation & More. The Home Exudes Timeless Character And Historic Elegance. Designer Wallpaper, Ornate Crown Moldings, Intricate Wood Paneling, Multiple Fireplaces And Multiple Walkouts To The Sprawling Gardens Make This A One Of A Kind Offering. The Gourmet Kitchen, Reimagined With Bespoke Cabinetry And Top-Of-The-Line Appliances, Is A Perfect Marriage Of Tradition And Innovation. Lavish Formal Principal Rooms Offer Effortless Flow For Both Intimate Gatherings And Grand-Scale Entertaining. Upstairs, The Palatial Primary Suite Boasts A Marble Ensuite And While Additional Guest And Family Suites Offer Refined Comfort Throughout. Luxury Hotel Lobby-Like Lower Level Includes Ample Storage, A Lounge, Bar, Nanny Quarters And A Theatre. Outside, The Estate Unfolds Into A Secluded Retreat, Complete With Formal Gardens, Motor Court, A Terrace And A Refurbished Tennis Court. Offering The Grandeur Of A Bygone Era With All The Amenities Of Modern Luxury, This Rare Bridle Path Masterpiece Is Truly One Of A Kind. (id:60626)
RE/MAX Realtron Barry Cohen Homes Inc.
4111 Ash Street
Vancouver, British Columbia
Prime development opportunity at the SW corner of Ash Street and West King Edward Ave in Vancouver's Cambie Corridor! This site offers 4 homes on a 200' x 150' lot, totaling 30,000 sq. ft. Strategically located seconds from King Edward SkyTrain station, providing unparalleled convenience and connectivity. Key Features: Unmatched Location: In the heart of the Cambie Corridor, close to top amenities, parks, and schools. Transit-Oriented Development: Within the Transit-Oriented Development Guidelines, ideal for high-density, mixed-use potential. Development Ready: Significant potential under the Cambie Corridor Plan. Don't miss this rare opportunity to secure a premier development site in one of Vancouver's most desirable areas. Act now to capitalize on this strategic location and the growing demand for urban living spaces. (id:60626)
Sutton Group Mattu Realty
Homeland Realty
Ph1 1151 W Georgia Street
Vancouver, British Columbia
Welcome to Penthouse 1 at The 1151 Residences. Rising above the city on the 68th floor of Arthur Erickson´s architectural icon, this three-level penthouse offers sweeping 180-degree panoramic west-facing views of Coal Harbour, English Bay, Stanley Park, and the North Shore Mountains. Thoughtfully designed to reflect the element of water, the home features 3 bedrooms, 3.5 baths, and floor-to-ceiling windows throughout. Enjoy the expansive private rooftop terrace with a custom Whirlpool hot tub that comfortably seats 10-15 people. Includes a 4-stall parking garage, 1 outside parking stall, 2 storage rooms, 24 hours' concierge-this is elevated living redefined. (id:60626)
Jovi Realty Inc.
4111 Ash Street
Vancouver, British Columbia
Prime development opportunity at the SW corner of Ash Street and West King Edward Ave in Vancouver's Cambie Corridor! This site offers 200' x 150' lot, totaling 30,000 sq. ft. Strategically located seconds from King Edward SkyTrain station, providing unparalleled convenience and connectivity. Key Features: Unmatched Location: In the heart of the Cambie Corridor, close to top amenities, parks, and schools. Transit-Oriented Development: Within the Transit-Oriented Development Guidelines, ideal for high-density, mixed-use potential. Development Ready: Potential Cambie Corridor Plan. Don't miss this rare opportunity to secure a premier development site in one of Vancouver's most desirable areas. Act now to capitalize on this strategic location and the growing demand for urban living spaces. (id:60626)
Sutton Group Mattu Realty
Homeland Realty
3115 93 St Nw Se
Edmonton, Alberta
INVESTMENT OPPORTUNITY: This is a rare chance to purchase a high-quality Class A industrial building with a strong long term tenant already in place. The property offers stable income with a triple-net lease. Built in 2007 and kept in excellent condition with recently replaced roof- the facility includes modern features like, LED lighting, multiple bridge cranes, and a secure, fenced yard. Located on 8.35 acres with great access to major highways and transportation routes, this is a turnkey investment generating $1.6 million in annual income with a 7% cap rate. The lease runs until June 30, 2027 and the tenant has expressed interest in extending the lease term with new owner. (id:60626)
RE/MAX Real Estate
464-468 Winona Drive
Toronto, Ontario
The Location is ideal for the Proposed Development of a 200-unit, Eleven-story Rental Apartment Building, currently in the planning phase. This project is perfectly aligned with the Multi-Unit CMHC approval process, offering an exceptional opportunity to secure the maximum 100 points in the MLI Select program. It's a once-in-a-lifetime chance to own a rental, retirement, or student housing property in the heart of Toronto's Midtown one of the city's hottest rental markets. A prime opportunity that forward-thinking developers are actively pursuing in Toronto's core neighborhoods NOW.This optimal utilization of the land is highly supported by Toronto's municipal policies that focus on increasing Rental Housing availability to address the current housing crisis in Toronto.The land zoning originally included Rental Building and it is surrounded by Four high Demand Rental Complexes. Hence the previously approved townhouse project is no longer the Highest and Best Use of the land. The Land has been Appraised at $25,100,000 , mirroring its value with respect to a rental building . According to the Appraisal Report, the completed building will generate over $5,500,000 Rental Income per year. The owner developer is willing to acquire the Site Plan Approval if the Buyer asks for it with an agreeable extra cost. Listing brokerage & Seller make no representation and/or warranties with respect to the Property Tax, Approvals etc. Buyer must conduct own Due Diligence to verify all information. **EXTRAS** Furthermore, feasibility studies and additional information will be provided for the buyer's Due Diligence once a confidentiality agreement is signed following the acceptance of the Conditional Agreement of Purchase and Sale. (id:60626)
Soltanian Real Estate Inc.



